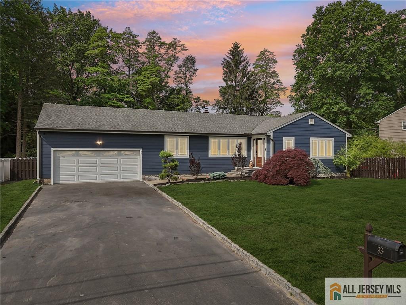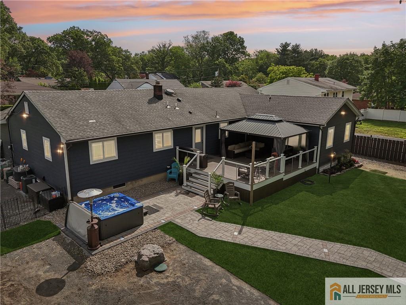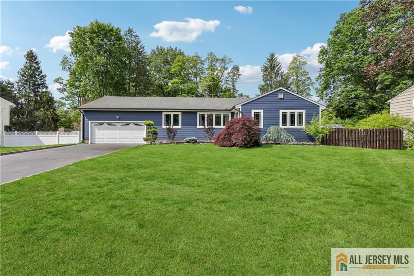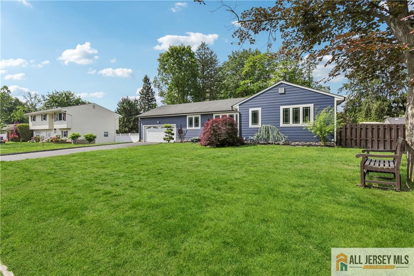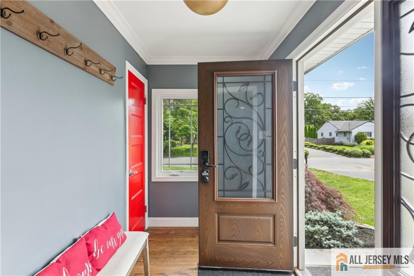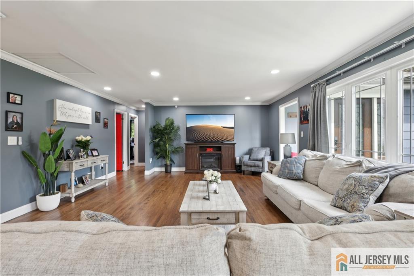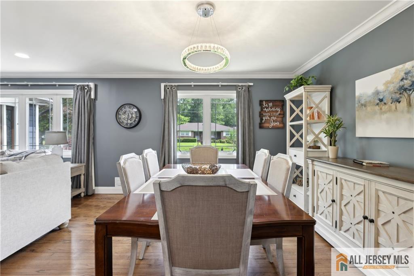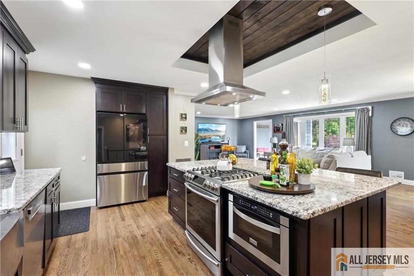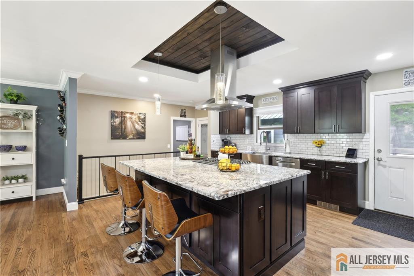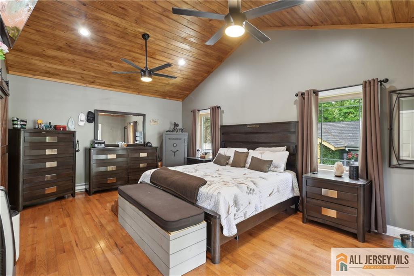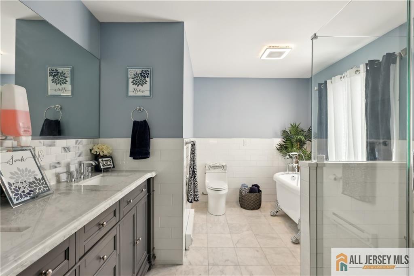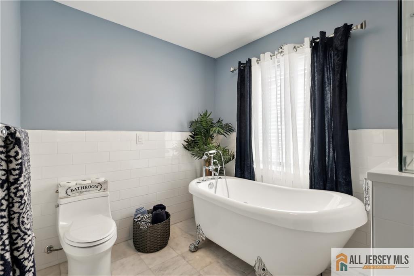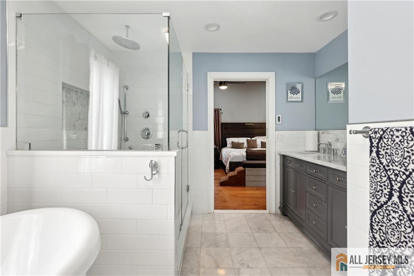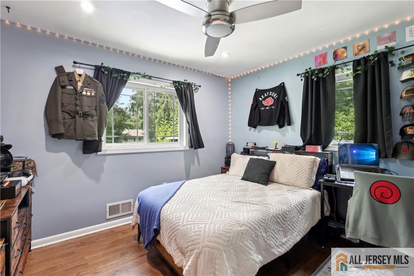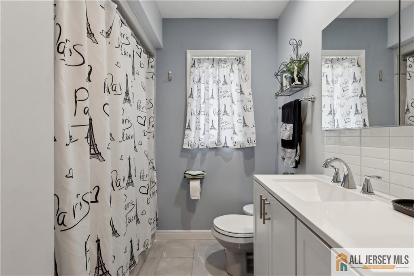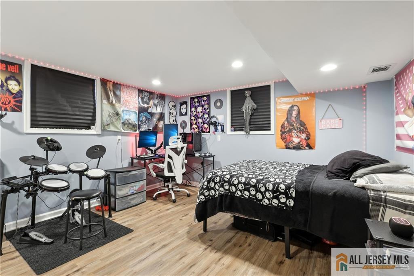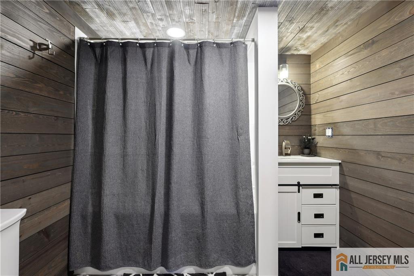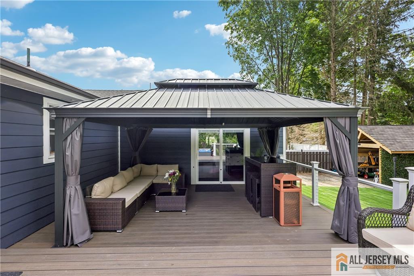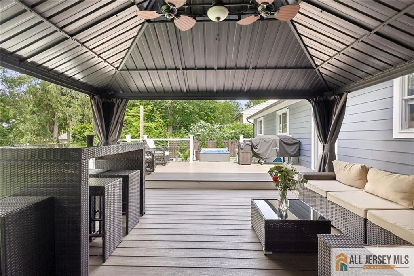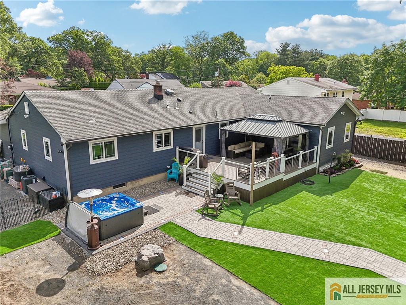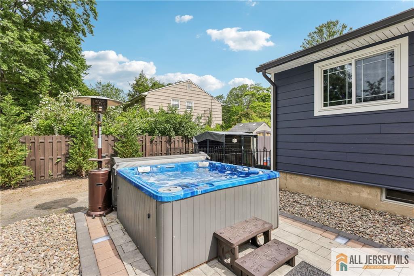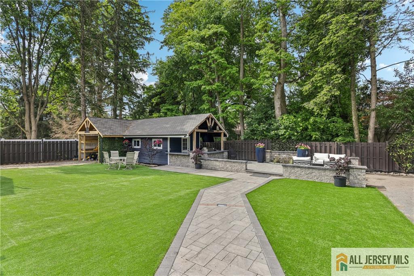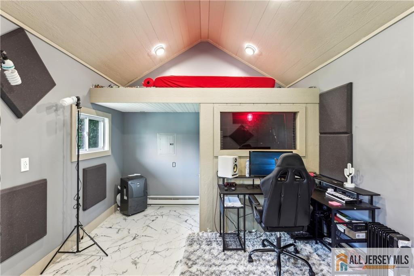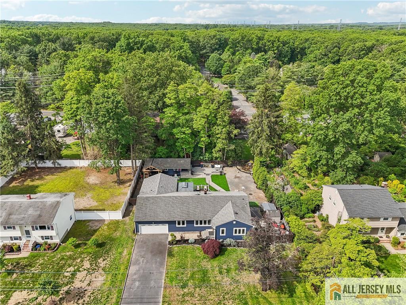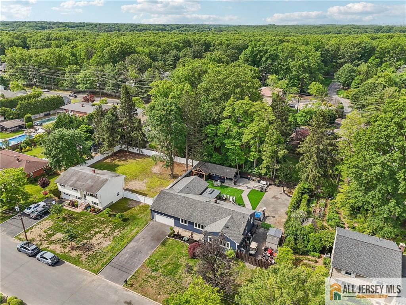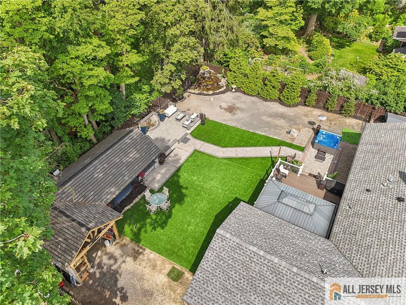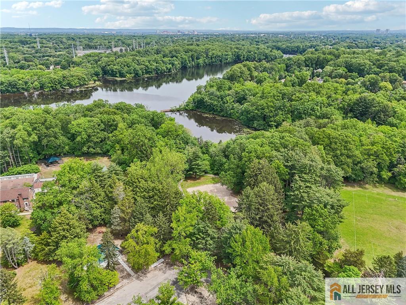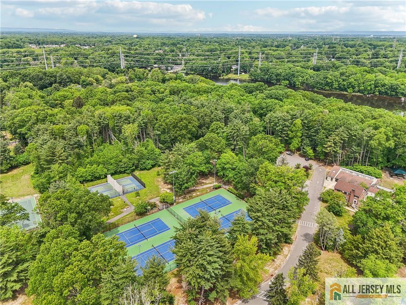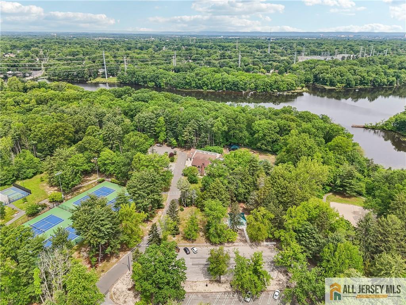93 Connolly Drive, East Brunswick NJ 08850
East Brunswick, NJ 08850
Sq. Ft.
2,056Beds
4Baths
3.00Year Built
1962Garage
2Pool
No
Pride of Ownership Shines in This Stunning East Brunswick Ranch! Welcome to this beautifully updated 4-bedroom, 3-bath ranch located in the heart of desirable East Brunswick. Every inch of this home exudes warmth, style, and thoughtful design. Step inside to gleaming hardwood floors and a bright, open-concept layout designed for modern living and effortless entertaining. At the heart of the home is a spectacular kitchen featuring a massive center island, sleek stainless steel appliances, custom cabinetry, and gorgeous architectural ceiling details. The kitchen flows seamlessly into the dining and living areas, creating the perfect space to host family and friends. A door just off the kitchen leads out to the deckoffering the first glimpse of the home's incredible outdoor spaces. The home offers four generously sized bedrooms filled with natural light. The primary suite is your own personal retreat with a spa-like bathroom featuring a freestanding clawfoot tub, dual vanities with elegant countertops, a separate glass-enclosed shower, and a spacious walk-in closet. Sliders from the primary bedroom provide direct access to the backyard oasisadding a perfect blend of luxury and indoor-outdoor living. All bathrooms have been beautifully updated with modern, timeless finishesincluding a full bathroom in the fully finished basement complete with a relaxing jacuzzi tub. The basement, it's a standout feature in itselfoffering additional living space with a full bath, a stylish bar area, and plenty of room for a media lounge, gym, or playroom. Now step outside and fall in love with the true showstopper of this home: the backyard oasis. Multiple outdoor living areas provide endless options for entertaining and relaxing. A spacious deck leads down to a sprawling paver patio with a fully equipped outdoor kitchen, perfect for summer barbecues. The pavers are accented with built-in lighting, creating a perfect evening ambiance. Soak your cares away in the hot tub, unwind beside the serene spillover water feature, or enjoy the converted shedcurrently used as a music studio, but easily adaptable for any hobby or creative pursuit. Whether you're hosting a crowd or enjoying a quiet night under the stars, this yard offers the perfect backdrop. Located near top-rated schools, fantastic restaurants, shopping, major commuter routes and Tamarack Golf Club this home truly has it all.
Courtesy of KELLER WILLIAMS WEST MONMOUTH
$899,000
May 29, 2025
$899,000
227 days on market
Listing office changed from KELLER WILLIAMS WEST MONMOUTH to .
Listing office changed from to KELLER WILLIAMS WEST MONMOUTH.
Listing office changed from KELLER WILLIAMS WEST MONMOUTH to .
Price reduced to $899,000.
Listing office changed from to KELLER WILLIAMS WEST MONMOUTH.
Listing office changed from KELLER WILLIAMS WEST MONMOUTH to .
Price reduced to $899,000.
Listing office changed from to KELLER WILLIAMS WEST MONMOUTH.
Listing office changed from KELLER WILLIAMS WEST MONMOUTH to .
Listing office changed from to KELLER WILLIAMS WEST MONMOUTH.
Listing office changed from KELLER WILLIAMS WEST MONMOUTH to .
Listing office changed from to KELLER WILLIAMS WEST MONMOUTH.
Price reduced to $899,000.
Listing office changed from KELLER WILLIAMS WEST MONMOUTH to .
Listing office changed from to KELLER WILLIAMS WEST MONMOUTH.
Listing office changed from KELLER WILLIAMS WEST MONMOUTH to .
Price reduced to $899,000.
Listing office changed from to KELLER WILLIAMS WEST MONMOUTH.
Price reduced to $899,000.
Listing office changed from KELLER WILLIAMS WEST MONMOUTH to .
Price reduced to $899,000.
Listing office changed from to KELLER WILLIAMS WEST MONMOUTH.
Listing office changed from KELLER WILLIAMS WEST MONMOUTH to .
Price reduced to $899,000.
Listing office changed from to KELLER WILLIAMS WEST MONMOUTH.
Listing office changed from KELLER WILLIAMS WEST MONMOUTH to .
Listing office changed from to KELLER WILLIAMS WEST MONMOUTH.
Listing office changed from KELLER WILLIAMS WEST MONMOUTH to .
Listing office changed from to KELLER WILLIAMS WEST MONMOUTH.
Listing office changed from KELLER WILLIAMS WEST MONMOUTH to .
Price reduced to $899,000.
Price reduced to $899,000.
Listing office changed from to KELLER WILLIAMS WEST MONMOUTH.
Listing office changed from KELLER WILLIAMS WEST MONMOUTH to .
Listing office changed from to KELLER WILLIAMS WEST MONMOUTH.
Listing office changed from KELLER WILLIAMS WEST MONMOUTH to .
Listing office changed from to KELLER WILLIAMS WEST MONMOUTH.
Listing office changed from KELLER WILLIAMS WEST MONMOUTH to .
Listing office changed from to KELLER WILLIAMS WEST MONMOUTH.
Listing office changed from KELLER WILLIAMS WEST MONMOUTH to .
Price reduced to $899,000.
Listing office changed from to KELLER WILLIAMS WEST MONMOUTH.
Listing office changed from KELLER WILLIAMS WEST MONMOUTH to .
Listing office changed from to KELLER WILLIAMS WEST MONMOUTH.
Listing office changed from KELLER WILLIAMS WEST MONMOUTH to .
Listing office changed from to KELLER WILLIAMS WEST MONMOUTH.
Price reduced to $899,000.
Listing office changed from KELLER WILLIAMS WEST MONMOUTH to .
Listing office changed from to KELLER WILLIAMS WEST MONMOUTH.
Listing office changed from KELLER WILLIAMS WEST MONMOUTH to .
Listing office changed from to KELLER WILLIAMS WEST MONMOUTH.
Price reduced to $899,000.
Listing office changed from KELLER WILLIAMS WEST MONMOUTH to .
Listing office changed from to KELLER WILLIAMS WEST MONMOUTH.
Listing office changed from KELLER WILLIAMS WEST MONMOUTH to .
Listing office changed from to KELLER WILLIAMS WEST MONMOUTH.
Listing office changed from KELLER WILLIAMS WEST MONMOUTH to .
Listing office changed from to KELLER WILLIAMS WEST MONMOUTH.
Listing office changed from KELLER WILLIAMS WEST MONMOUTH to .
Listing office changed from to KELLER WILLIAMS WEST MONMOUTH.
Listing office changed from KELLER WILLIAMS WEST MONMOUTH to .
Listing office changed from to KELLER WILLIAMS WEST MONMOUTH.
Listing office changed from KELLER WILLIAMS WEST MONMOUTH to .
Listing office changed from to KELLER WILLIAMS WEST MONMOUTH.
Listing office changed from KELLER WILLIAMS WEST MONMOUTH to .
Listing office changed from to KELLER WILLIAMS WEST MONMOUTH.
Price reduced to $899,000.
Price reduced to $899,000.
Listing office changed from KELLER WILLIAMS WEST MONMOUTH to .
Listing office changed from to KELLER WILLIAMS WEST MONMOUTH.
Price reduced to $899,000.
Price reduced to $899,000.
Price reduced to $899,000.
Price reduced to $899,000.
Price reduced to $899,000.
Price reduced to $899,000.
Price reduced to $899,000.
Price reduced to $899,000.
Price reduced to $899,000.
Price reduced to $899,000.
Price reduced to $899,000.
Price reduced to $899,000.
Price reduced to $899,000.
Price reduced to $899,000.
Price reduced to $899,000.
Price reduced to $899,000.
Property Details
Beds: 4
Baths: 3
Half Baths: 0
Total Number of Rooms: 9
Master Bedroom Features: 1st Floor, Full Bath, Two Sinks, Walk-In Closet(s)
Dining Room Features: Living Dining Combo
Kitchen Features: Kitchen Island, Eat-in Kitchen, Granite/Corian Countertops, Kitchen Exhaust Fan, Pantry, Separate Dining Area
Appliances: Dishwasher, Dryer, Gas Range/Oven, Exhaust Fan, Microwave, Washer, Kitchen Exhaust Fan, Gas Water Heater
Has Fireplace: No
Number of Fireplaces: 0
Has Heating: Yes
Heating: Forced Air
Cooling: Central Air, Attic Fan, Ceiling Fan(s), Exhaust Fan
Flooring: Ceramic Tile, Laminate, Vinyl-Linoleum, Wood
Basement: Finished, Bath Full, Den, Laundry Facilities, Recreation Room, Storage Space, Utility Room
Window Features: Insulated Windows
Interior Details
Property Class: Single Family Residence
Architectural Style: Development Home, Ranch
Building Sq Ft: 2,056
Year Built: 1962
Stories: 1
Levels: One
Is New Construction: No
Has Private Pool: No
Pool Features: None
Has Spa: Yes
Spa Features: Private
Has View: No
Has Garage: Yes
Has Attached Garage: Yes
Garage Spaces: 2
Has Carport: No
Carport Spaces: 0
Covered Spaces: 2
Has Open Parking: Yes
Other Structures: Outbuilding
Parking Features: 2 Car Width, Asphalt, Attached
Total Parking Spaces: 0
Exterior Details
Lot Size (Acres): 0.3214
Lot Area: 0.3214
Lot Dimensions: 100X140
Lot Size (Square Feet): 14,000
Exterior Features: Deck, Door(s)-Storm/Screen, Fencing/Wall, Insulated Pane Windows, Outbuilding(s), Yard
Fencing: Fencing/Wall
Roof: Asphalt
Patio and Porch Features: Deck
On Waterfront: No
Property Attached: No
Utilities / Green Energy Details
Gas: Natural Gas
Sewer: Septic Tank
Water Source: Public
# of Electric Meters: 0
# of Gas Meters: 0
# of Water Meters: 0
HOA and Financial Details
Annual Taxes: $14,113.00
Has Association: No
Association Fee: $0.00
Association Fee 2: $0.00
Association Fee 2 Frequency: Monthly
Similar Listings
- SqFt.2,373
- Beds4
- Baths3
- Garage2
- PoolNo

 Back to search
Back to search