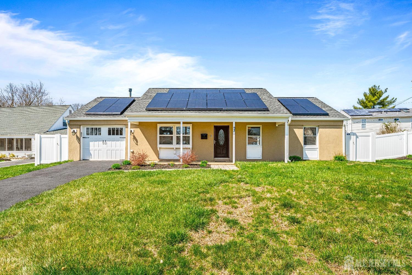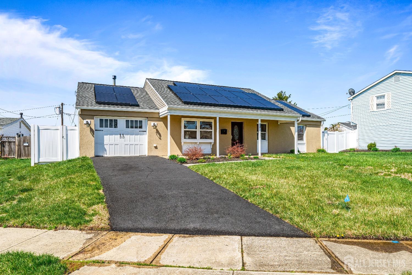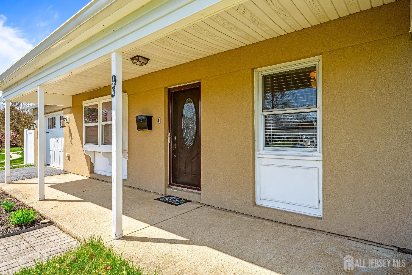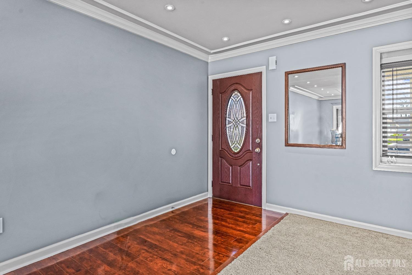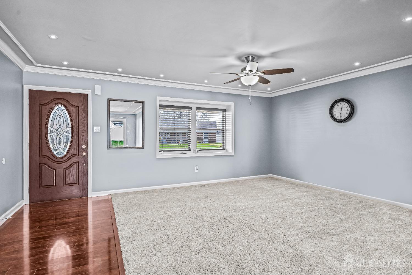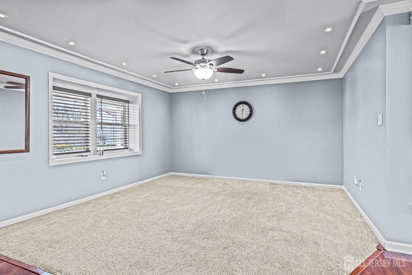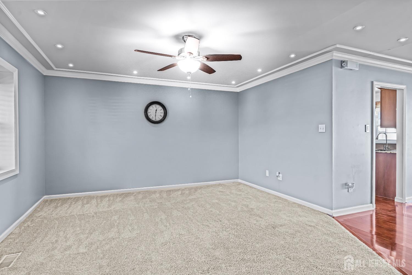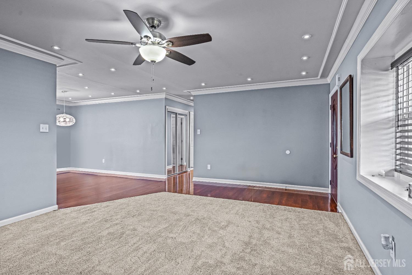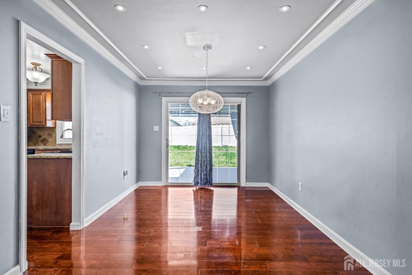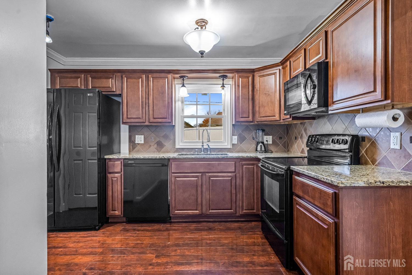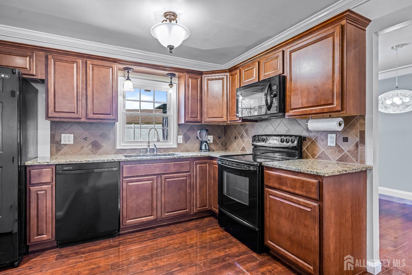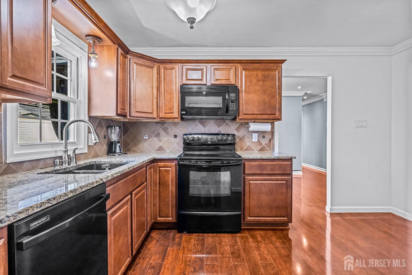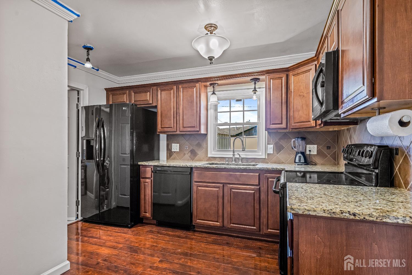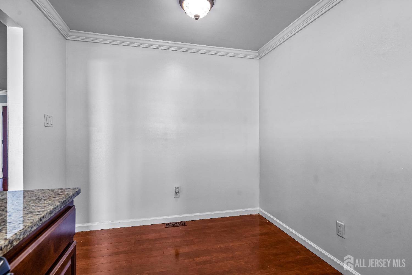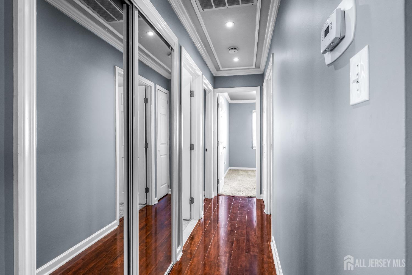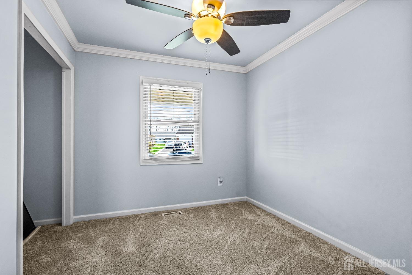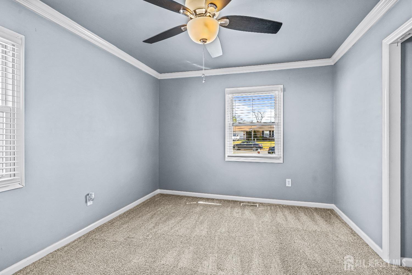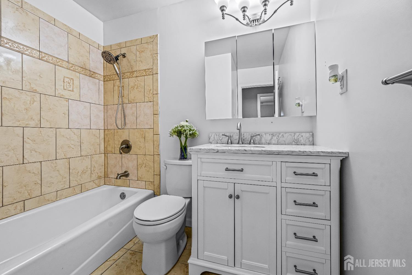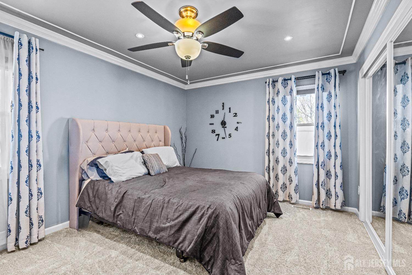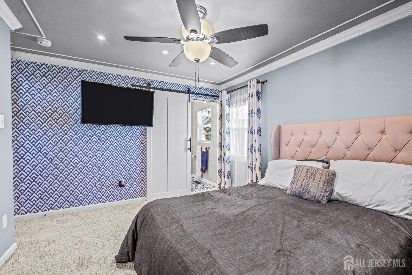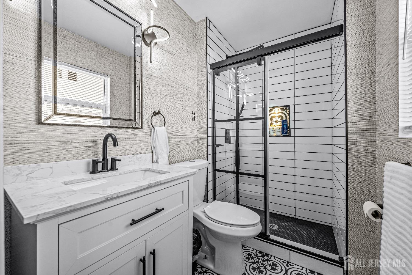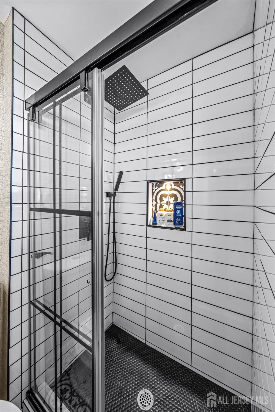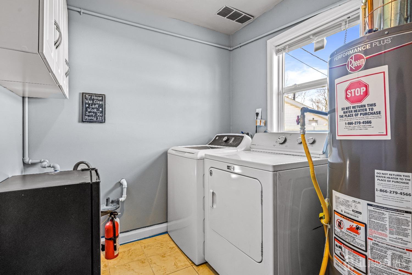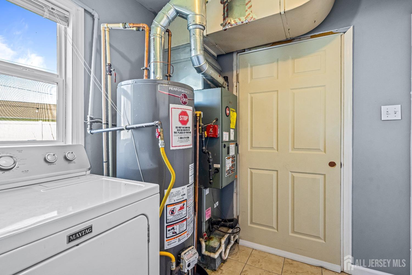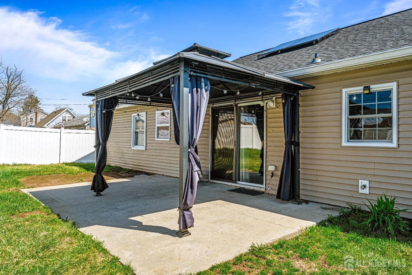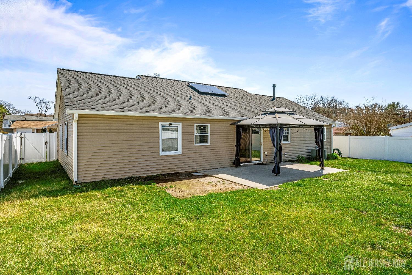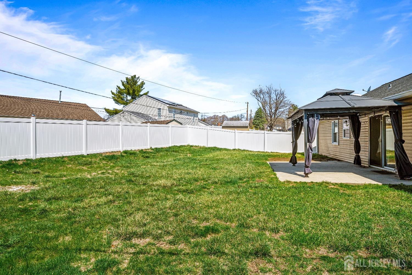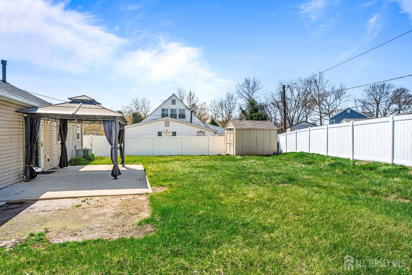93 Ember Lane, Willingboro NJ 08046
Willingboro, NJ 08046
Sq. Ft.
1,595Beds
3Baths
2.00Year Built
1967Garage
1Pool
No
Welcome to this delightful 3-bedroom, 2-bathroom home in the highly sought-after Garfield East Community of Willingboro! Upon entering, you are greeted by a spacious, open living area filled with natural light, creating a warm and inviting atmosphere throughout. The eat-in kitchen is perfect for family meals, and the convenient laundry room leads directly to the attached garage. Down the hallway, you'll find a full bathroom along with the owner's suite, which offers a peaceful retreat. Two additional guest rooms provide plenty of space for family or visitors. The home is beautifully detailed with crown molding throughout, adding a touch of elegance to each room. Recessed lighting highlights the main living area, hallway, and owner's suite, creating a cozy and well-lit environment. Sliding doors in the dining room lead out to a fenced backyard, featuring a patio and a charming gazeboperfect for relaxing or entertaining outdoors. This home offers a perfect blend of comfort, style, and practicality, ready for you to move in and make it your own. Don't miss outschedule your tour today!
Courtesy of KELLER WILLIAMS RLTY MOORESTWN
$360,000
Apr 8, 2025
$360,000
258 days on market
Listing office changed from KELLER WILLIAMS RLTY MOORESTWN to .
Listing office changed from to KELLER WILLIAMS RLTY MOORESTWN.
Listing office changed from KELLER WILLIAMS RLTY MOORESTWN to .
Listing office changed from to KELLER WILLIAMS RLTY MOORESTWN.
Listing office changed from KELLER WILLIAMS RLTY MOORESTWN to .
Listing office changed from to KELLER WILLIAMS RLTY MOORESTWN.
Listing office changed from KELLER WILLIAMS RLTY MOORESTWN to .
Listing office changed from to KELLER WILLIAMS RLTY MOORESTWN.
Listing office changed from KELLER WILLIAMS RLTY MOORESTWN to .
Price reduced to $360,000.
Listing office changed from to KELLER WILLIAMS RLTY MOORESTWN.
Listing office changed from KELLER WILLIAMS RLTY MOORESTWN to .
Listing office changed from to KELLER WILLIAMS RLTY MOORESTWN.
Price reduced to $360,000.
Listing office changed from KELLER WILLIAMS RLTY MOORESTWN to .
Listing office changed from to KELLER WILLIAMS RLTY MOORESTWN.
Listing office changed from KELLER WILLIAMS RLTY MOORESTWN to .
Listing office changed from to KELLER WILLIAMS RLTY MOORESTWN.
Listing office changed from KELLER WILLIAMS RLTY MOORESTWN to .
Price reduced to $360,000.
Listing office changed from to KELLER WILLIAMS RLTY MOORESTWN.
Listing office changed from KELLER WILLIAMS RLTY MOORESTWN to .
Listing office changed from to KELLER WILLIAMS RLTY MOORESTWN.
Listing office changed from KELLER WILLIAMS RLTY MOORESTWN to .
Listing office changed from to KELLER WILLIAMS RLTY MOORESTWN.
Listing office changed from KELLER WILLIAMS RLTY MOORESTWN to .
Listing office changed from to KELLER WILLIAMS RLTY MOORESTWN.
Listing office changed from KELLER WILLIAMS RLTY MOORESTWN to .
Listing office changed from to KELLER WILLIAMS RLTY MOORESTWN.
Listing office changed from KELLER WILLIAMS RLTY MOORESTWN to .
Listing office changed from to KELLER WILLIAMS RLTY MOORESTWN.
Listing office changed from KELLER WILLIAMS RLTY MOORESTWN to .
Listing office changed from to KELLER WILLIAMS RLTY MOORESTWN.
Price reduced to $360,000.
Price reduced to $360,000.
Listing office changed from KELLER WILLIAMS RLTY MOORESTWN to .
Property Details
Beds: 3
Baths: 2
Half Baths: 0
Total Number of Rooms: 6
Master Bedroom Features: 1st Floor, Full Bath
Dining Room Features: Dining L
Kitchen Features: Granite/Corian Countertops, Kitchen Exhaust Fan, Eat-in Kitchen
Appliances: Dishwasher, Dryer, Electric Range/Oven, Exhaust Fan, Microwave, Refrigerator, Washer, Kitchen Exhaust Fan, Gas Water Heater
Has Fireplace: No
Number of Fireplaces: 0
Has Heating: Yes
Heating: Forced Air
Cooling: Central Air
Flooring: Carpet, Ceramic Tile, Laminate
Basement: Slab
Interior Details
Property Class: Single Family Residence
Architectural Style: Ranch
Building Sq Ft: 1,595
Year Built: 1967
Stories: 1
Levels: One
Is New Construction: No
Has Private Pool: No
Has Spa: No
Has View: No
Has Garage: Yes
Has Attached Garage: Yes
Garage Spaces: 1
Has Carport: No
Carport Spaces: 0
Covered Spaces: 1
Has Open Parking: Yes
Other Structures: Shed(s)
Parking Features: 1 Car Width, 2 Cars Deep, Asphalt, Garage, Attached, Driveway
Total Parking Spaces: 0
Exterior Details
Lot Size (Acres): 0.0000
Lot Area: 0.0000
Lot Dimensions: 100.00 x 70.00
Lot Size (Square Feet): 0
Exterior Features: Open Porch(es), Curbs, Patio, Door(s)-Storm/Screen, Sidewalk, Fencing/Wall, Storage Shed, Yard
Fencing: Fencing/Wall
Roof: Asphalt
Patio and Porch Features: Porch, Patio
On Waterfront: No
Property Attached: No
Utilities / Green Energy Details
Gas: Natural Gas
Sewer: Public Sewer
Water Source: Public
# of Electric Meters: 0
# of Gas Meters: 0
# of Water Meters: 0
Power Production Type: Photovoltaics
Community and Neighborhood Details
HOA and Financial Details
Annual Taxes: $6,288.00
Has Association: No
Association Fee: $0.00
Association Fee 2: $0.00
Association Fee 2 Frequency: Monthly
Similar Listings
- SqFt.1,722
- Beds3
- Baths2+1½
- Garage0
- PoolNo
- SqFt.1,372
- Beds4
- Baths2
- Garage1
- PoolNo

 Back to search
Back to search