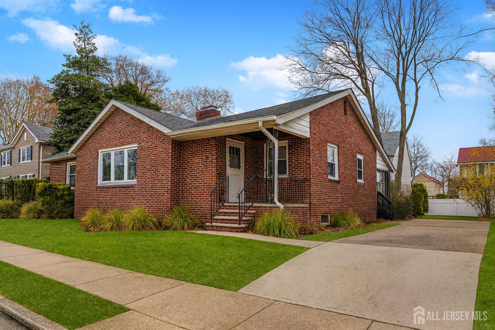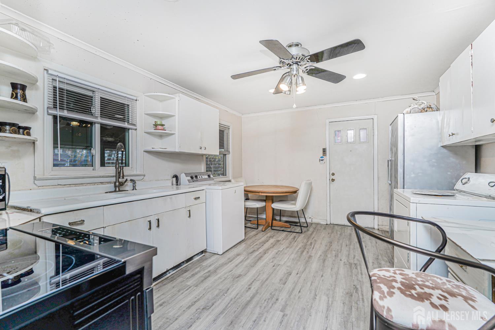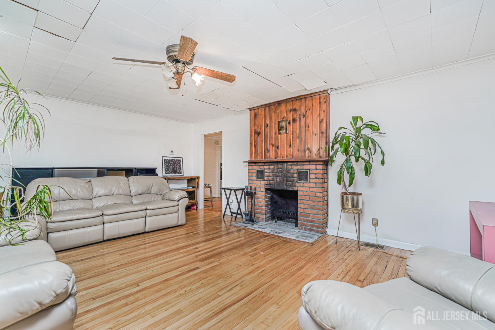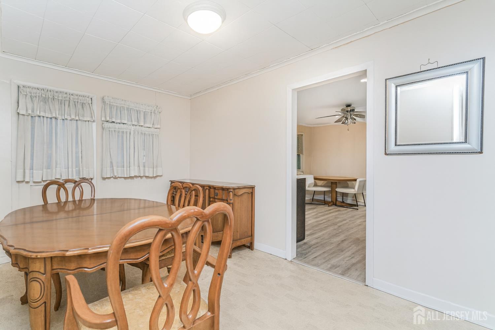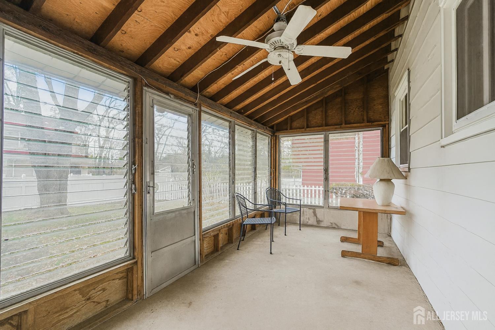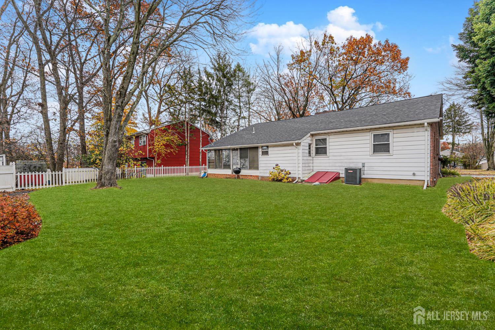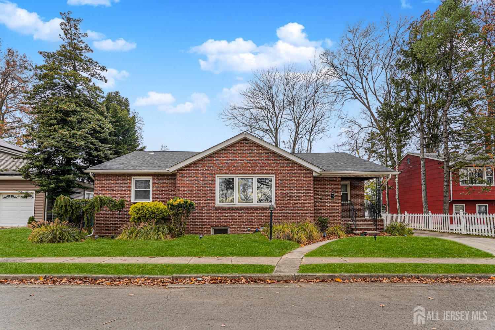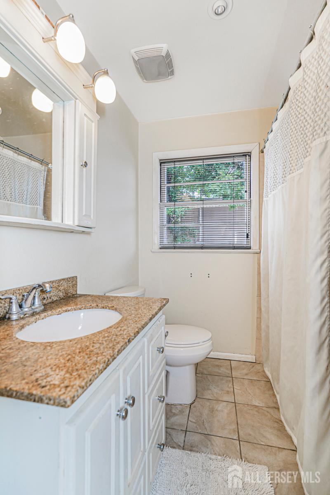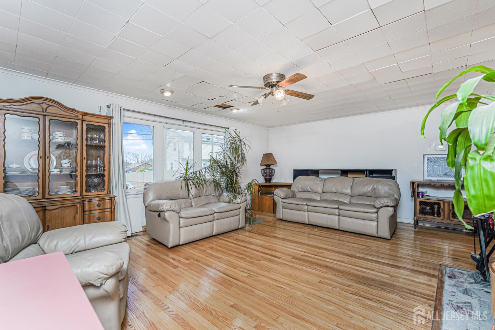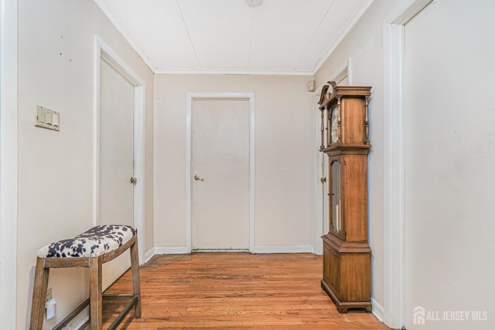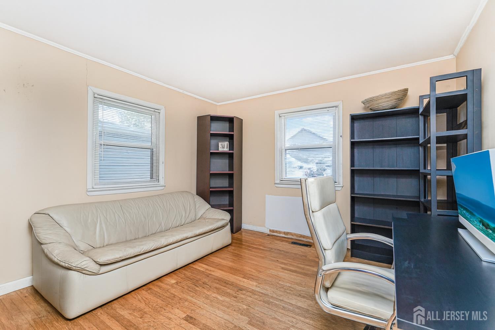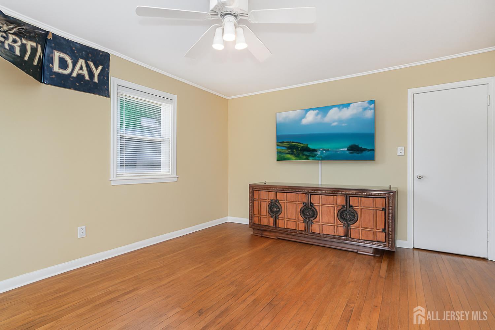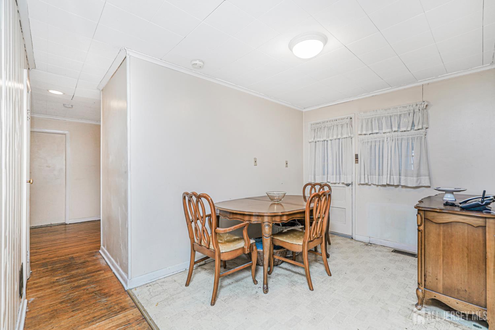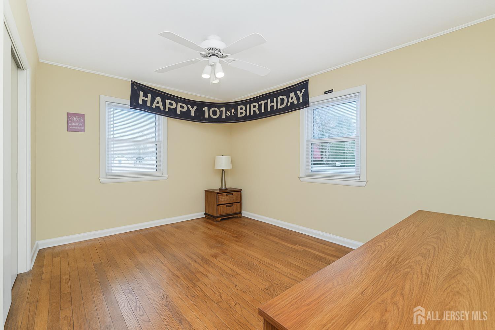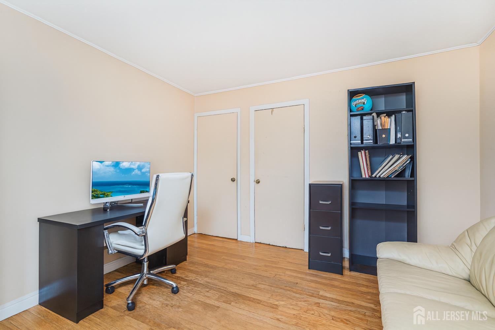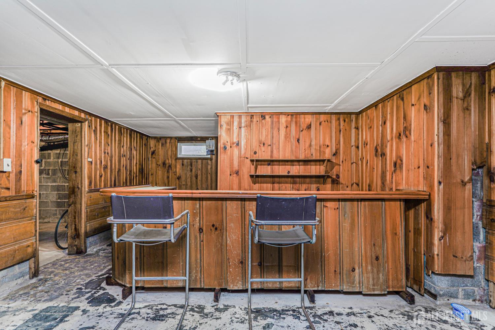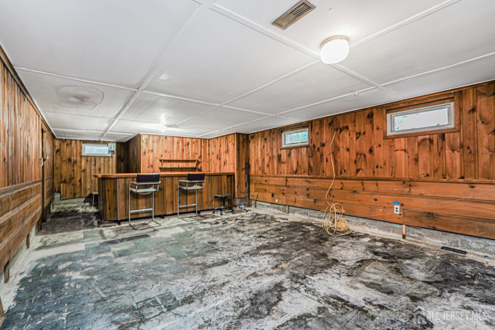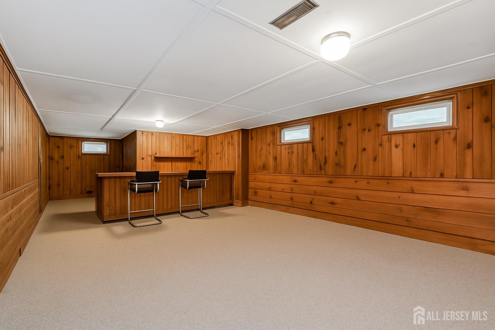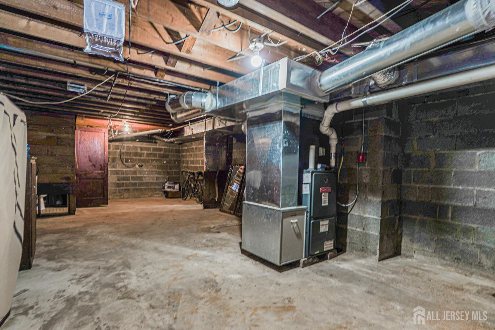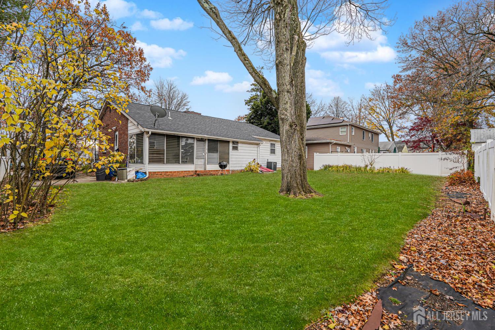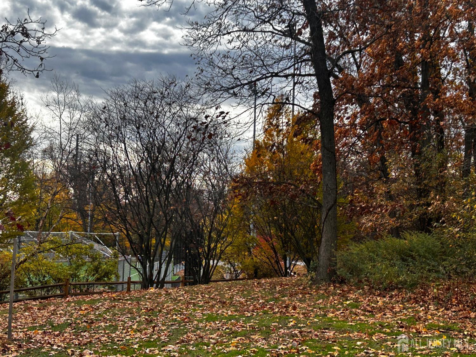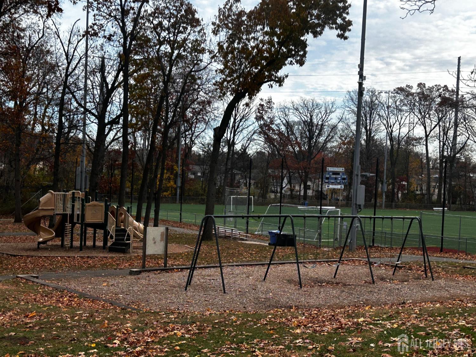95 E Walnut Street, Metuchen NJ 08840
Metuchen, NJ 08840
Sq. Ft.
1,529Beds
4Baths
1.00Year Built
1955Pool
No
Welcome to 95 E Walnut Street. Enter this charming 3/4 brick home filled with character and potential. Located right next to a beautiful neighborhood park, this 4-bedroom home offers a warm, inviting layout and the opportunity to customize it to your style. The main level features four nice sized bedrooms and a full bath, along with classic details that give the home its timeless appeal. Beautiful hard wood floors throughout. Spacious kitchen makes it full of potential for a modern refresh. Large wood burning fireplace centers the inviting living room with oversized windows. Nice sized Florida room overlooking fenced in backyard. The partial finished basement adds valuable extra space, including a second bathroom, storage options, and room to expand or update as desired. With its solid structure, attractive brick faade, and unbeatable setting, this home is ideal for buyers looking to invest in a well-loved property and bring their vision to life. Whether you're seeking a renovation project, a home with character, or a desirable location near parks, schools, and Metuchen amenities, 95 E Walnut Street offers exceptional potential and lasting charm. Showings begins 11/22/2025.
Courtesy of RE/MAX FIRST REALTY, INC.
$650,000
Nov 15, 2025
$625,000
59 days on market
Listing office changed from RE/MAX FIRST REALTY, INC. to .
Listing office changed from to RE/MAX FIRST REALTY, INC..
Listing office changed from RE/MAX FIRST REALTY, INC. to .
Price reduced to $650,000.
Price reduced to $650,000.
Price reduced to $650,000.
Price reduced to $650,000.
Price reduced to $650,000.
Price reduced to $650,000.
Listing office changed from to RE/MAX FIRST REALTY, INC..
Listing office changed from RE/MAX FIRST REALTY, INC. to .
Listing office changed from to RE/MAX FIRST REALTY, INC..
Listing office changed from RE/MAX FIRST REALTY, INC. to .
Listing office changed from to RE/MAX FIRST REALTY, INC..
Listing office changed from RE/MAX FIRST REALTY, INC. to .
Listing office changed from to RE/MAX FIRST REALTY, INC..
Listing office changed from RE/MAX FIRST REALTY, INC. to .
Listing office changed from to RE/MAX FIRST REALTY, INC..
Listing office changed from RE/MAX FIRST REALTY, INC. to .
Listing office changed from to RE/MAX FIRST REALTY, INC..
Listing office changed from RE/MAX FIRST REALTY, INC. to .
Listing office changed from to RE/MAX FIRST REALTY, INC..
Listing office changed from RE/MAX FIRST REALTY, INC. to .
Listing office changed from to RE/MAX FIRST REALTY, INC..
Listing office changed from RE/MAX FIRST REALTY, INC. to .
Listing office changed from to RE/MAX FIRST REALTY, INC..
Listing office changed from RE/MAX FIRST REALTY, INC. to .
Listing office changed from to RE/MAX FIRST REALTY, INC..
Listing office changed from RE/MAX FIRST REALTY, INC. to .
Listing office changed from to RE/MAX FIRST REALTY, INC..
Listing office changed from RE/MAX FIRST REALTY, INC. to .
Listing office changed from to RE/MAX FIRST REALTY, INC..
Listing office changed from RE/MAX FIRST REALTY, INC. to .
Listing office changed from to RE/MAX FIRST REALTY, INC..
Price reduced to $625,000.
Price increased to $650,000.
Listing office changed from RE/MAX FIRST REALTY, INC. to .
Listing office changed from to RE/MAX FIRST REALTY, INC..
Listing office changed from RE/MAX FIRST REALTY, INC. to .
Listing office changed from to RE/MAX FIRST REALTY, INC..
Price reduced to $625,000.
Listing office changed from RE/MAX FIRST REALTY, INC. to .
Listing office changed from to RE/MAX FIRST REALTY, INC..
Listing office changed from RE/MAX FIRST REALTY, INC. to .
Listing office changed from to RE/MAX FIRST REALTY, INC..
Listing office changed from RE/MAX FIRST REALTY, INC. to .
Listing office changed from to RE/MAX FIRST REALTY, INC..
Price reduced to $625,000.
Listing office changed from RE/MAX FIRST REALTY, INC. to .
Listing office changed from to RE/MAX FIRST REALTY, INC..
Listing office changed from RE/MAX FIRST REALTY, INC. to .
Listing office changed from to RE/MAX FIRST REALTY, INC..
Listing office changed from RE/MAX FIRST REALTY, INC. to .
Price reduced to $625,000.
Price reduced to $625,000.
Status changed to active under contract.
Listing office changed from to RE/MAX FIRST REALTY, INC..
Listing office changed from RE/MAX FIRST REALTY, INC. to .
Listing office changed from to RE/MAX FIRST REALTY, INC..
Property Details
Beds: 4
Baths: 1
Half Baths: 0
Total Number of Rooms: 8
Dining Room Features: Formal Dining Room
Kitchen Features: Eat-in Kitchen
Appliances: Dryer, Electric Range/Oven, Refrigerator, Washer, Gas Water Heater
Has Fireplace: Yes
Number of Fireplaces: 1
Fireplace Features: Wood Burning
Has Heating: Yes
Heating: Central, Forced Air
Cooling: Central Air, Ceiling Fan(s)
Flooring: Carpet, Ceramic Tile, Wood
Basement: Partially Finished, Full, Bath Full, Other Room(s), Recreation Room, Utility Room
Interior Details
Property Class: Single Family Residence
Architectural Style: Ranch
Building Sq Ft: 1,529
Year Built: 1955
Stories: 1
Levels: One
Is New Construction: No
Has Private Pool: No
Has Spa: No
Has View: No
Has Garage: No
Has Attached Garage: No
Garage Spaces: 0
Has Carport: No
Carport Spaces: 0
Covered Spaces: 0
Has Open Parking: Yes
Parking Features: 1 Car Width, Asphalt, Driveway, On Street
Total Parking Spaces: 0
Exterior Details
Lot Size (Acres): 0.1446
Lot Area: 0.1446
Lot Dimensions: 90.00 x 70.00
Lot Size (Square Feet): 6,299
Exterior Features: Enclosed Porch(es)
Roof: Asphalt
Patio and Porch Features: Enclosed
On Waterfront: No
Property Attached: No
Utilities / Green Energy Details
Gas: Natural Gas
Sewer: Public Sewer
Water Source: Public
# of Electric Meters: 0
# of Gas Meters: 0
# of Water Meters: 0
Community and Neighborhood Details
HOA and Financial Details
Annual Taxes: $12,519.00
Has Association: No
Association Fee: $0.00
Association Fee 2: $0.00
Association Fee 2 Frequency: Monthly
Similar Listings
- SqFt.1,513
- Beds4
- Baths2
- Garage1
- PoolNo
- SqFt.1,759
- Beds4
- Baths3
- Garage0
- PoolNo
- SqFt.1,668
- Beds4
- Baths2
- Garage1
- PoolNo
- SqFt.1,858
- Beds4
- Baths2
- Garage0
- PoolNo

 Back to search
Back to search