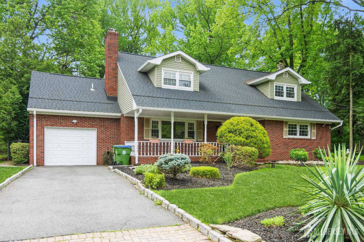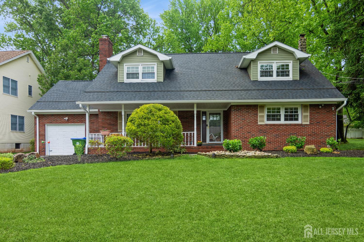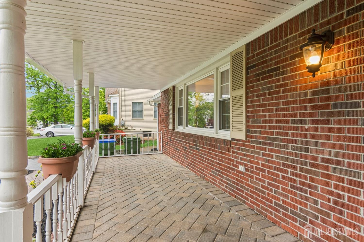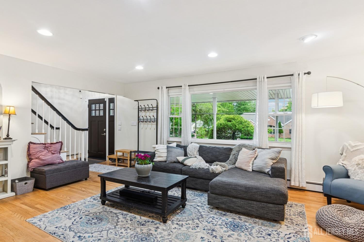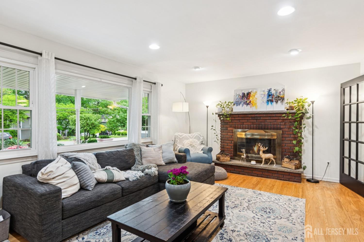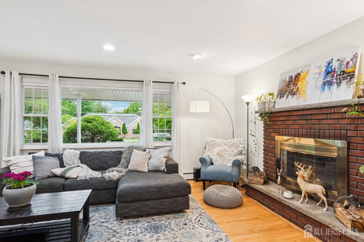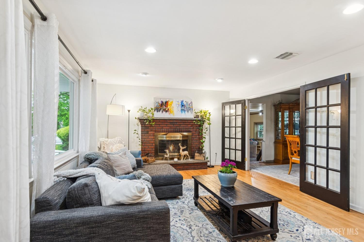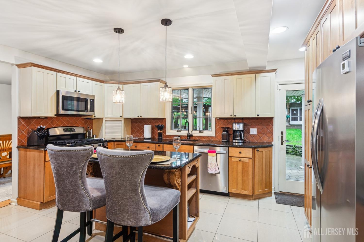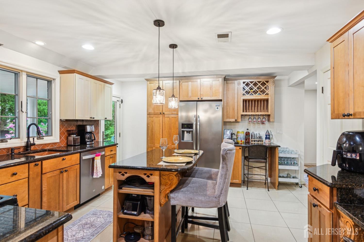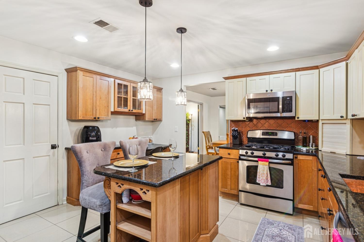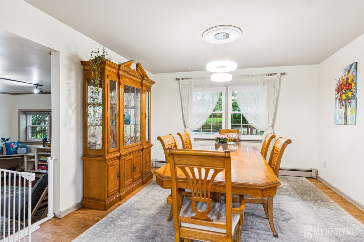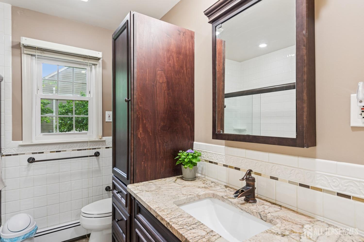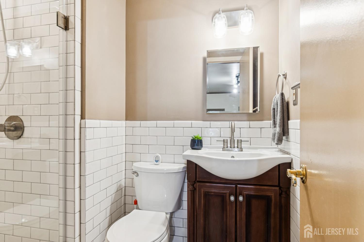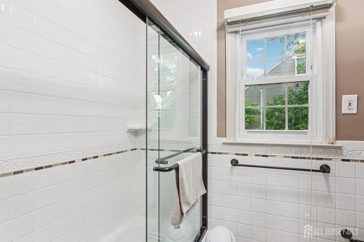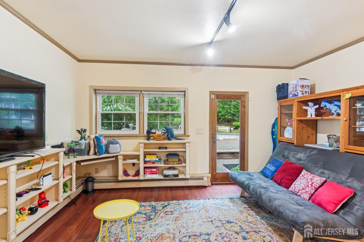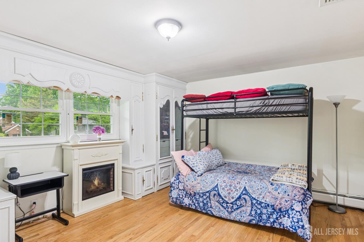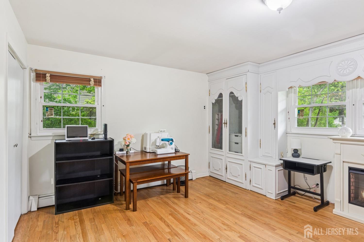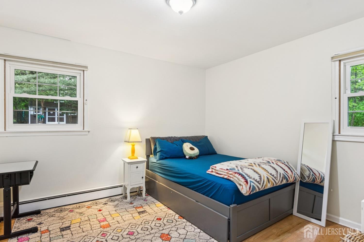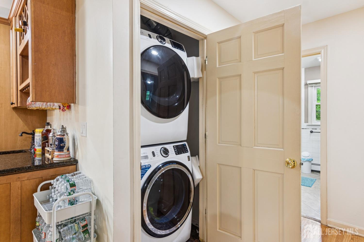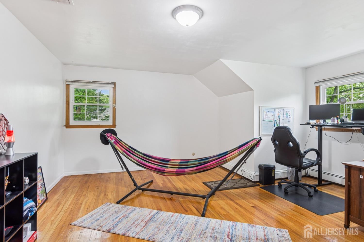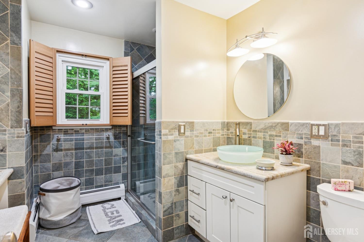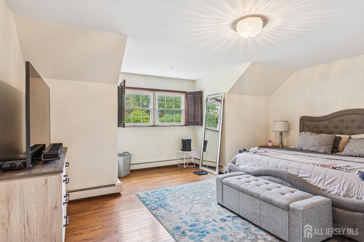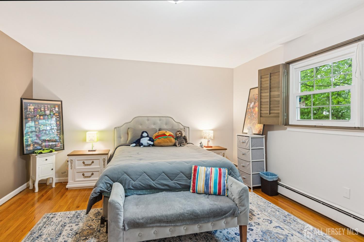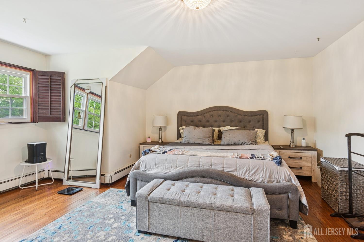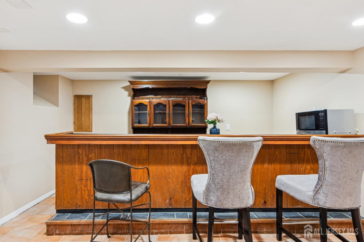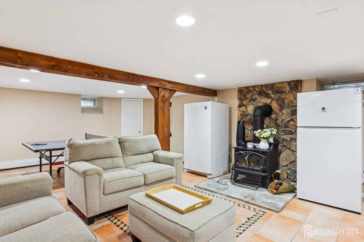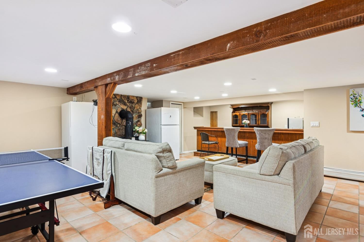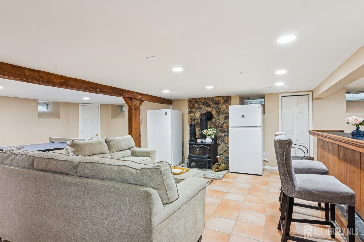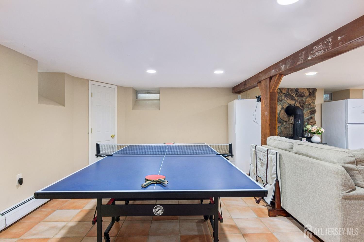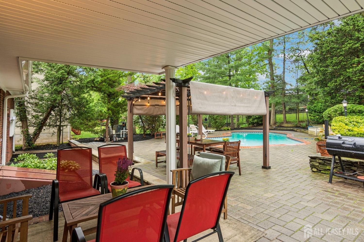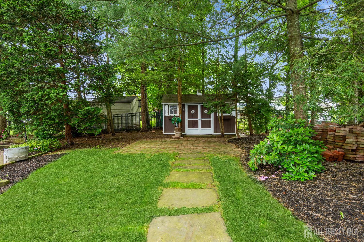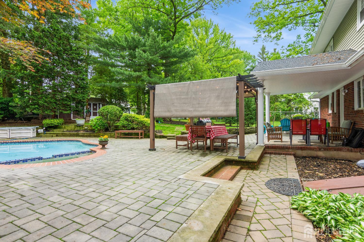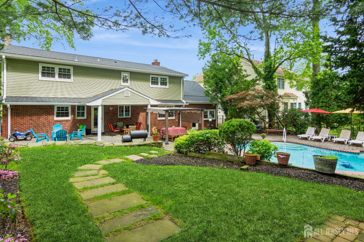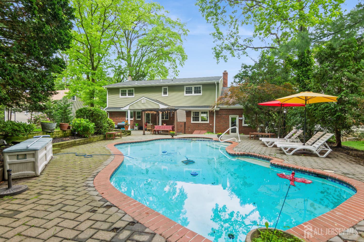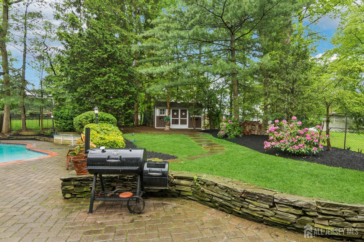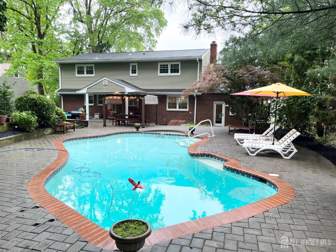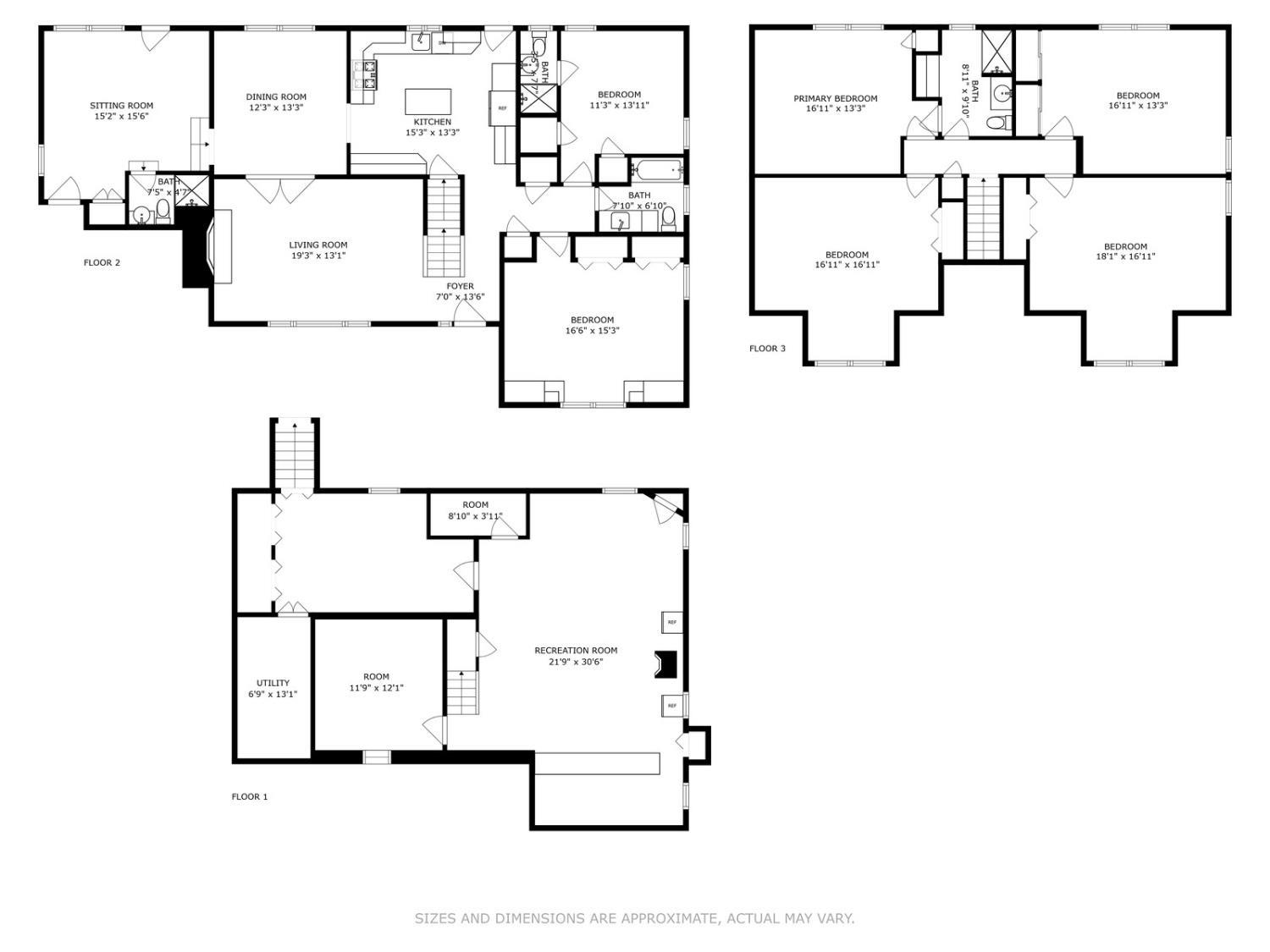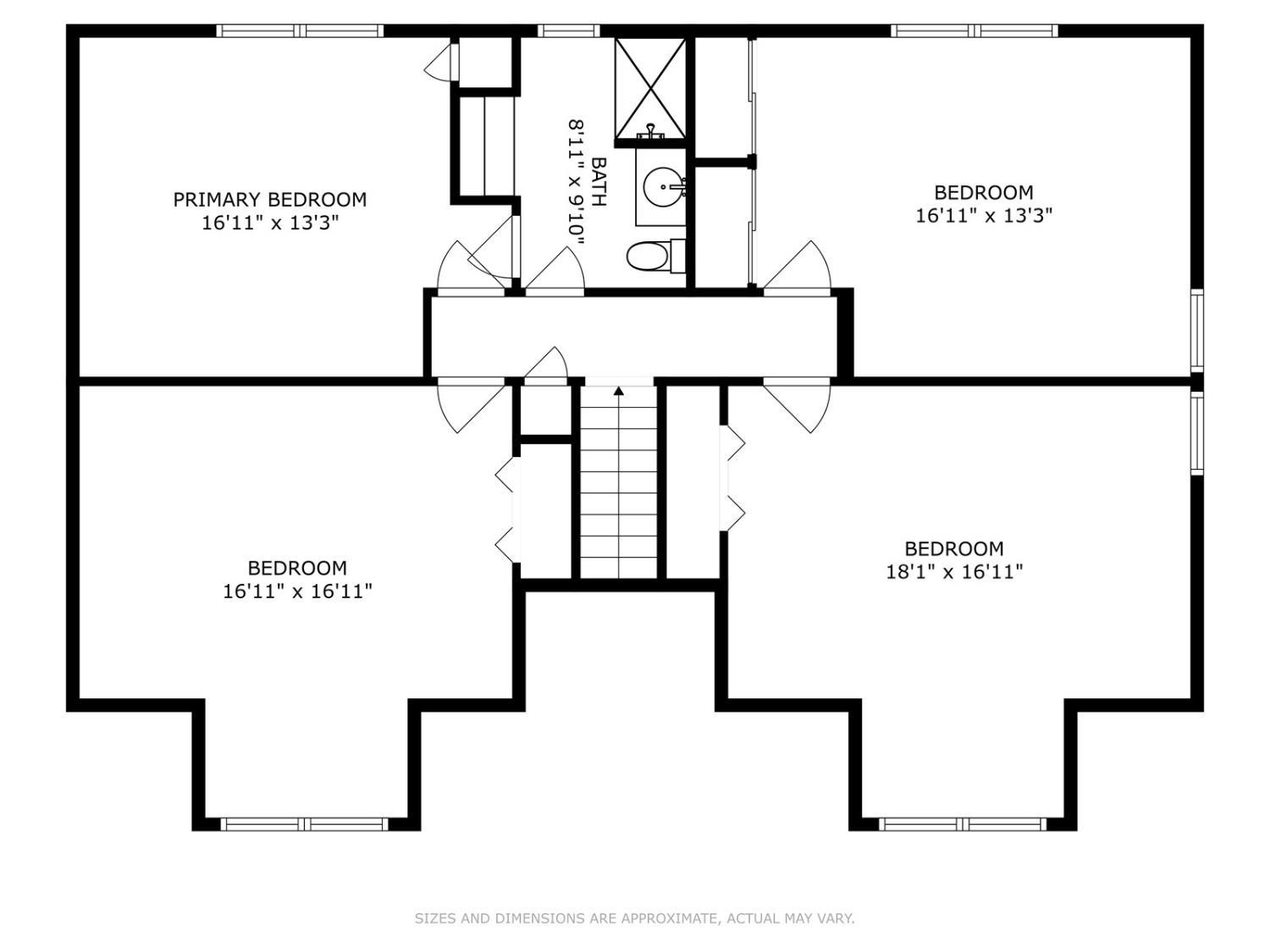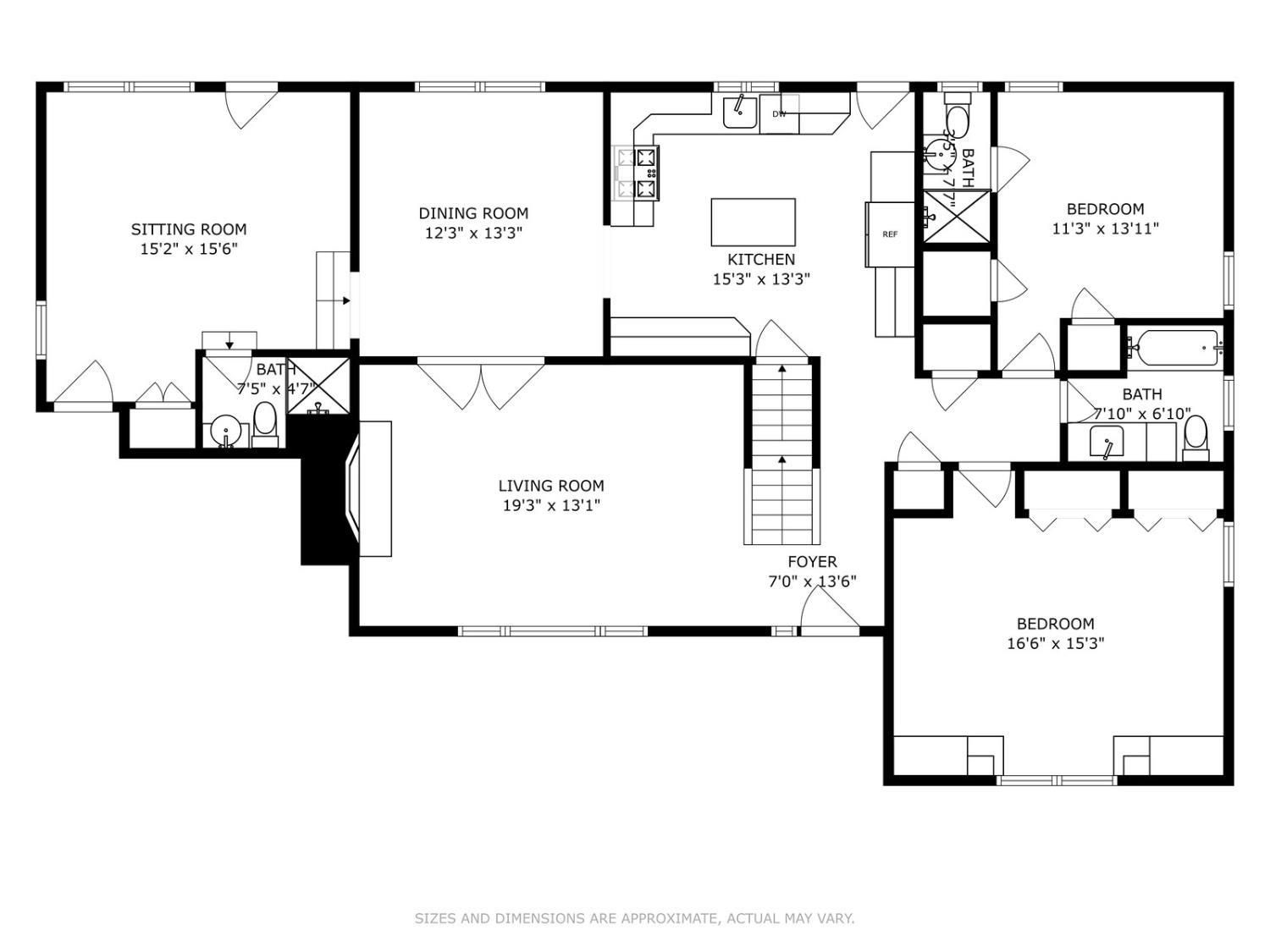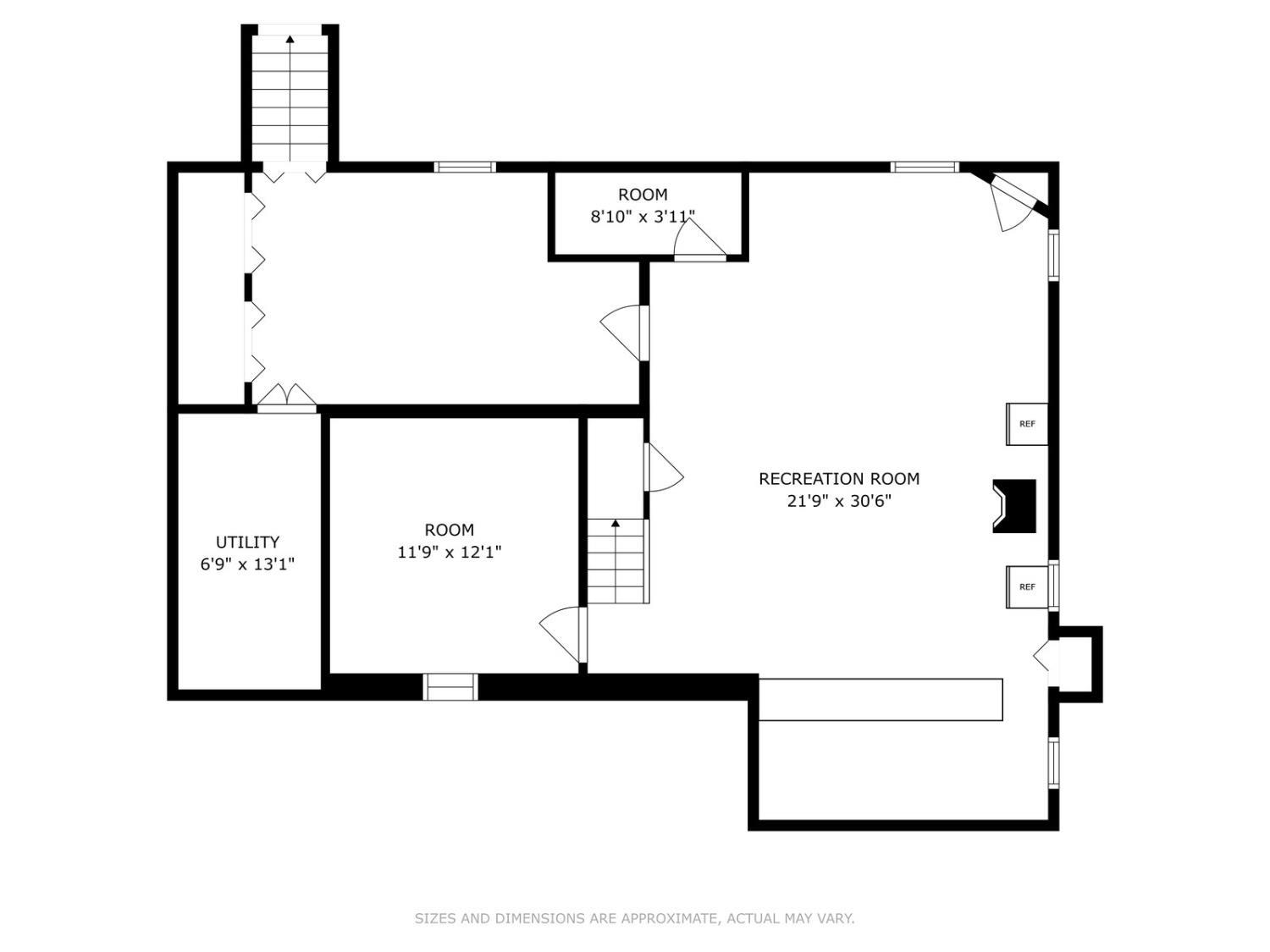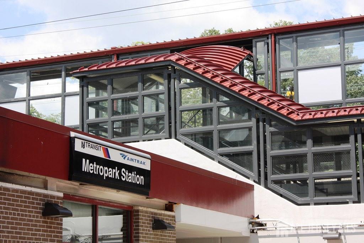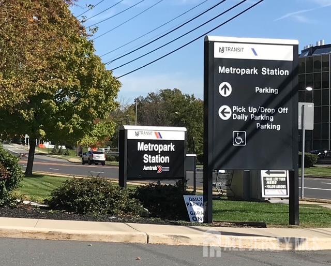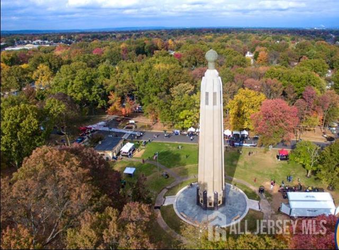95 Union Avenue, Edison NJ 08820
Edison, NJ 08820
Sq. Ft.
2,953Beds
6Baths
4.00Year Built
1957Garage
1Pool
No
Welcome to this beautiful and well maintained home located in the heart of North Edison. This spacious home offers 6 generously sized bedrooms, 4 full bathrooms, and a fully finished basement perfect for comfortable living and entertaining.The first floor features a warm and inviting living room with a cozy wood burning fireplace, a formal dining room, a family room, and an eat-in kitchen equipped with a central island, granite countertops, S.S appliances,wet bar and ample cabinet space. You'll also find two spacious bedrooms and three full bathrooms on the main level, one of the bedrooms is an en-suite ideal for guests or extended family. Both the kitchen and family room provide direct access to a large, beautifully landscaped backyard featuring an in-ground pool perfect for summer entertaining and gatherings with family and friends. Upstairs, the second floor offers four additional bedrooms and one large full bathroom which can also be accessible from one of the bedrooms providing plenty of space for everyone. The fully finished basement adds even more value, offering a bar area, wood burning stove, gym room ample storage, and an open space ideal for recreation or hosting. Additional highlights include a roof, gutters and trimmings are less than 2 years old. High efficiency 1 year old Ac unit with heat pump and new duct. Hardwood floors. Highly rated schools. About half a mile from Metropark train station. Close to shopping, resturants, parks and the Thomas Edison Center. Don't miss this opportunity to own a spacious and move-in-ready home with a layout that balances privacy and open - concept living in a great neighborhood .
Courtesy of WEICHERT CO REALTORS
$1,125,000
May 14, 2025
$899,000
122 days on market
Listing office changed from WEICHERT CO REALTORS to .
Listing office changed from to WEICHERT CO REALTORS.
Price reduced to $1,075,000.
Listing office changed from to WEICHERT CO REALTORS.
Listing office changed from WEICHERT CO REALTORS to .
Listing office changed from to WEICHERT CO REALTORS.
Listing office changed from WEICHERT CO REALTORS to .
Listing office changed from to WEICHERT CO REALTORS.
Listing office changed from WEICHERT CO REALTORS to .
Listing office changed from to WEICHERT CO REALTORS.
Listing office changed from WEICHERT CO REALTORS to .
Listing office changed from to WEICHERT CO REALTORS.
Listing office changed from WEICHERT CO REALTORS to .
Listing office changed from to WEICHERT CO REALTORS.
Listing office changed from WEICHERT CO REALTORS to .
Listing office changed from to WEICHERT CO REALTORS.
Listing office changed from WEICHERT CO REALTORS to .
Listing office changed from to WEICHERT CO REALTORS.
Listing office changed from WEICHERT CO REALTORS to .
Listing office changed from to WEICHERT CO REALTORS.
Listing office changed from WEICHERT CO REALTORS to .
Listing office changed from to WEICHERT CO REALTORS.
Listing office changed from WEICHERT CO REALTORS to .
Price reduced to $1,075,000.
Price reduced to $1,025,000.
Listing office changed from WEICHERT CO REALTORS to .
Listing office changed from to WEICHERT CO REALTORS.
Listing office changed from WEICHERT CO REALTORS to .
Listing office changed from to WEICHERT CO REALTORS.
Listing office changed from WEICHERT CO REALTORS to .
Listing office changed from to WEICHERT CO REALTORS.
Listing office changed from WEICHERT CO REALTORS to .
Listing office changed from to WEICHERT CO REALTORS.
Listing office changed from WEICHERT CO REALTORS to .
Price reduced to $995,000.
Listing office changed from to WEICHERT CO REALTORS.
Listing office changed from WEICHERT CO REALTORS to .
Listing office changed from to WEICHERT CO REALTORS.
Listing office changed from WEICHERT CO REALTORS to .
Listing office changed from to WEICHERT CO REALTORS.
Listing office changed from WEICHERT CO REALTORS to .
Listing office changed from to WEICHERT CO REALTORS.
Listing office changed from WEICHERT CO REALTORS to .
Price reduced to $995,000.
Listing office changed from to WEICHERT CO REALTORS.
Listing office changed from WEICHERT CO REALTORS to .
Listing office changed from to WEICHERT CO REALTORS.
Listing office changed from WEICHERT CO REALTORS to .
Listing office changed from to WEICHERT CO REALTORS.
Listing office changed from WEICHERT CO REALTORS to .
Listing office changed from to WEICHERT CO REALTORS.
Listing office changed from WEICHERT CO REALTORS to .
Listing office changed from to WEICHERT CO REALTORS.
Price reduced to $995,000.
Listing office changed from WEICHERT CO REALTORS to .
Listing office changed from to WEICHERT CO REALTORS.
Listing office changed from WEICHERT CO REALTORS to .
Listing office changed from to WEICHERT CO REALTORS.
Listing office changed from WEICHERT CO REALTORS to .
Price reduced to $995,000.
Listing office changed from to WEICHERT CO REALTORS.
Price reduced to $995,000.
Price reduced to $995,000.
Listing office changed from WEICHERT CO REALTORS to .
Price reduced to $995,000.
Listing office changed from to WEICHERT CO REALTORS.
Listing office changed from WEICHERT CO REALTORS to .
Listing office changed from to WEICHERT CO REALTORS.
Price reduced to $995,000.
Price reduced to $995,000.
Price reduced to $995,000.
Listing office changed from WEICHERT CO REALTORS to .
Price reduced to $995,000.
Price reduced to $950,000.
Listing office changed from WEICHERT CO REALTORS to .
Listing office changed from to WEICHERT CO REALTORS.
Listing office changed from WEICHERT CO REALTORS to .
Listing office changed from to WEICHERT CO REALTORS.
Price increased to $950,000.
Price reduced to $925,000.
Price reduced to $925,000.
Price reduced to $925,000.
Price reduced to $925,000.
Listing office changed from to WEICHERT CO REALTORS.
Listing office changed from WEICHERT CO REALTORS to .
Listing office changed from to WEICHERT CO REALTORS.
Price reduced to $925,000.
Listing office changed from WEICHERT CO REALTORS to .
Price reduced to $925,000.
Price reduced to $925,000.
Listing office changed from to WEICHERT CO REALTORS.
Listing office changed from WEICHERT CO REALTORS to .
Listing office changed from to WEICHERT CO REALTORS.
Listing office changed from WEICHERT CO REALTORS to .
Listing office changed from to WEICHERT CO REALTORS.
Price reduced to $899,000.
Price increased to $925,000.
Listing office changed from WEICHERT CO REALTORS to .
Property Details
Beds: 6
Baths: 4
Half Baths: 0
Total Number of Rooms: 12
Dining Room Features: Formal Dining Room
Kitchen Features: Granite/Corian Countertops, Breakfast Bar, Kitchen Island, Pantry, Eat-in Kitchen
Appliances: Dishwasher, Dryer, Gas Range/Oven, Microwave, Refrigerator, Washer, Gas Water Heater
Has Fireplace: Yes
Number of Fireplaces: 1
Fireplace Features: Wood Burning, Wood Burning Stove, Free Standing
Has Heating: Yes
Heating: Baseboard Hotwater, Forced Air, Heat Pump
Cooling: Central Air, Heat Pump
Flooring: Ceramic Tile, Wood
Basement: Full, Finished, Other Room(s), Exterior Entry, Recreation Room, Storage Space, Interior Entry, Utility Room
Interior Details
Property Class: Single Family Residence
Structure Type: Custom Home
Architectural Style: Colonial, Custom Home
Building Sq Ft: 2,953
Year Built: 1957
Stories: 2
Levels: Two
Is New Construction: No
Has Private Pool: No
Has Spa: No
Has View: No
Has Garage: Yes
Has Attached Garage: Yes
Garage Spaces: 1
Has Carport: No
Carport Spaces: 0
Covered Spaces: 1
Has Open Parking: Yes
Other Structures: Shed(s)
Parking Features: 3 Cars Deep, Additional Parking, Garage, Attached, Built-In Garage, Detached, See Remarks
Total Parking Spaces: 0
Exterior Details
Lot Size (Acres): 0.2583
Lot Area: 0.2583
Lot Dimensions: 150.00 x 75.00
Lot Size (Square Feet): 11,252
Exterior Features: Barbecue, Open Porch(es), Patio, Enclosed Porch(es), Fencing/Wall, Storage Shed
Fencing: Fencing/Wall
Roof: Asphalt
Patio and Porch Features: Porch, Patio, Enclosed
On Waterfront: No
Property Attached: No
Utilities / Green Energy Details
Gas: Natural Gas
Sewer: Public Sewer
Water Source: Public
# of Electric Meters: 0
# of Gas Meters: 0
# of Water Meters: 0
HOA and Financial Details
Annual Taxes: $14,258.00
Has Association: No
Association Fee: $0.00
Association Fee 2: $0.00
Association Fee 2 Frequency: Monthly
Similar Listings
- SqFt.3,014
- Beds5
- Baths3+1½
- Garage2
- PoolNo
- SqFt.2,628
- Beds5
- Baths5
- Garage2
- PoolNo
- SqFt.2,527
- Beds5
- Baths3+1½
- Garage2
- PoolNo
- SqFt.2,624
- Beds5
- Baths3+2½
- Garage2
- PoolNo

 Back to search
Back to search