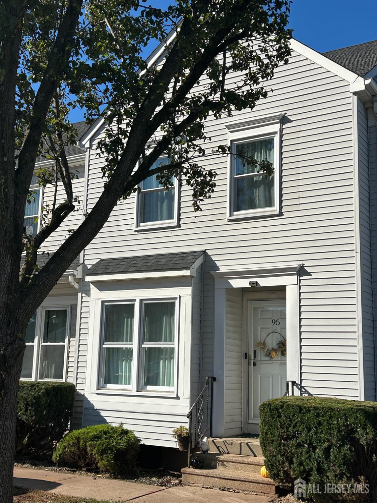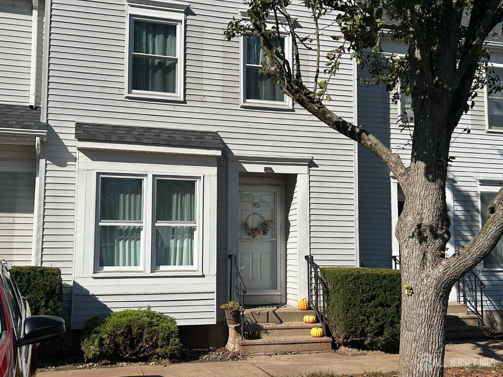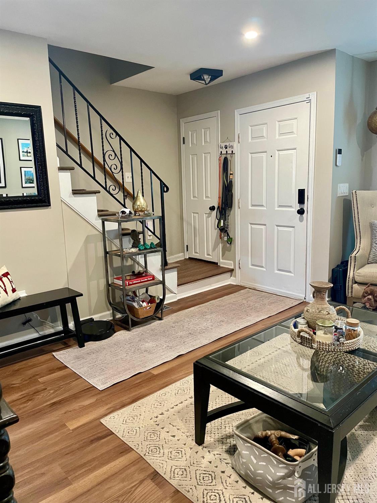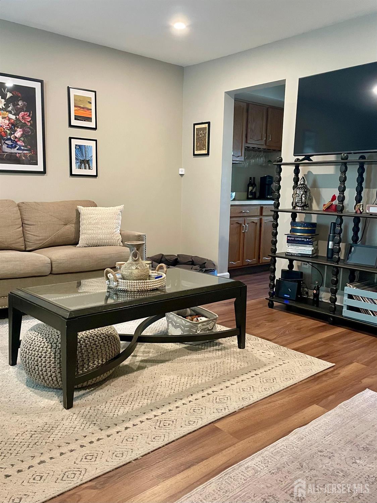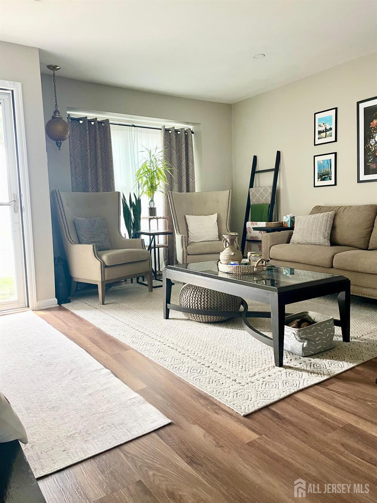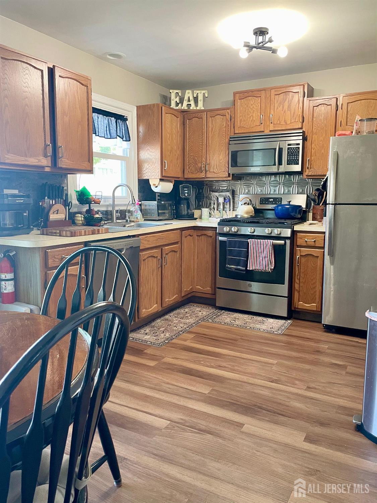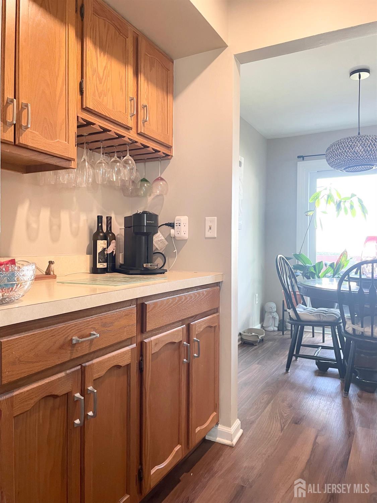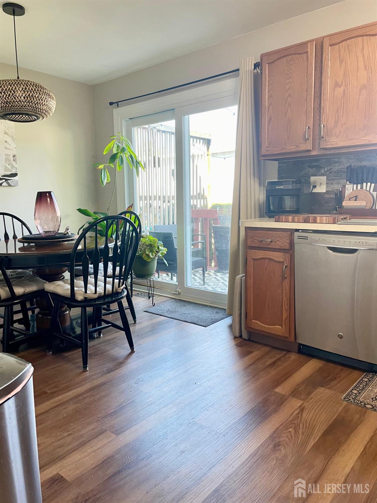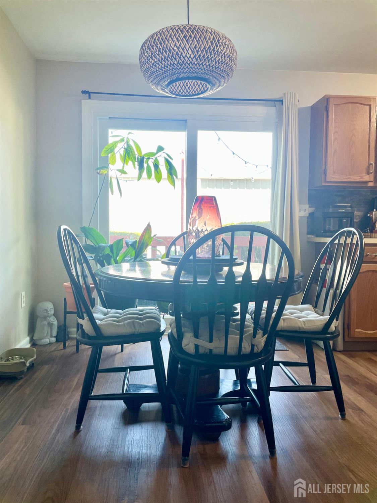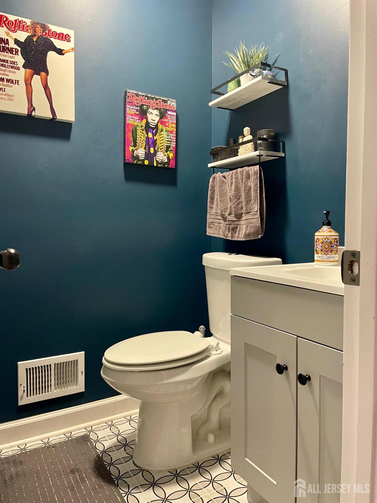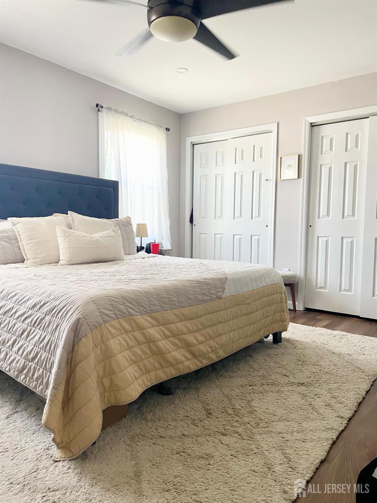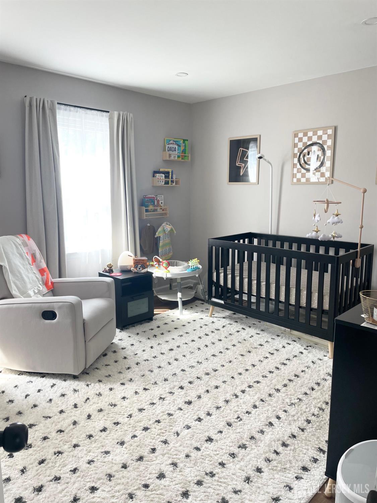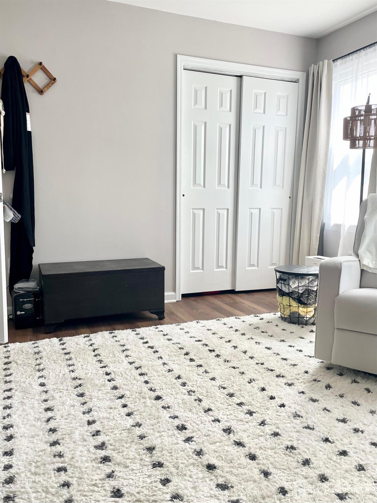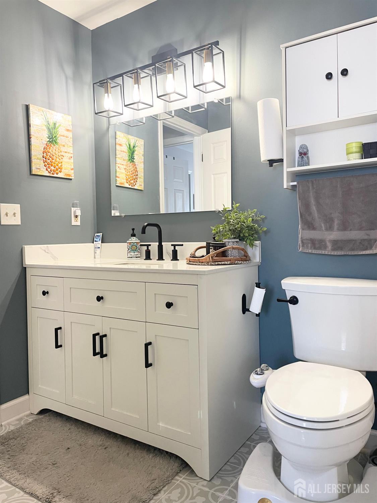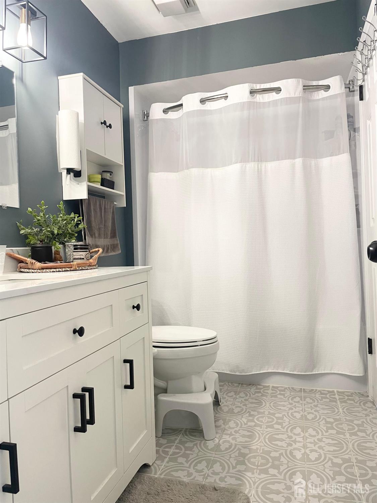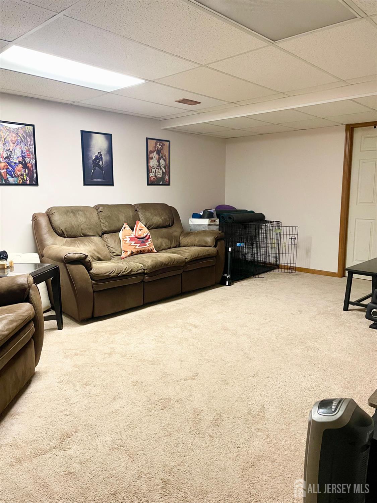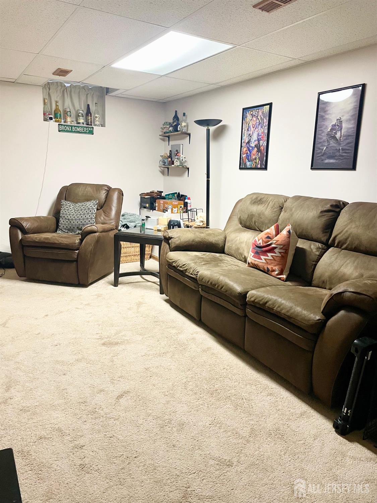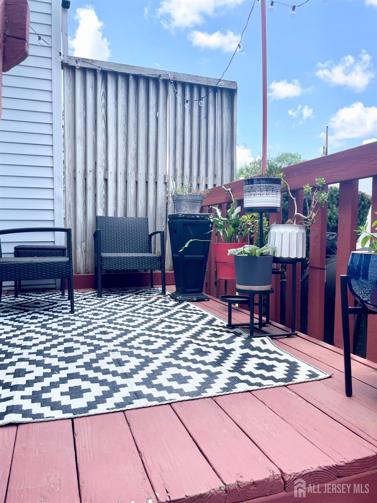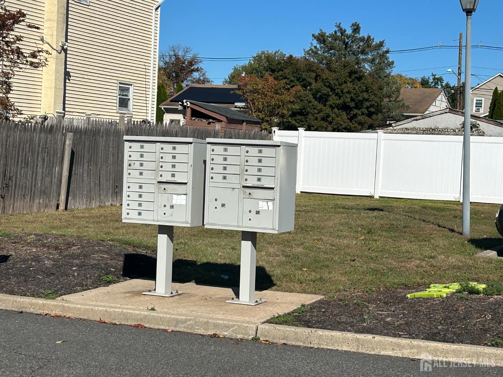95 Wilton Avenue, Middlesex NJ 08846
Middlesex, NJ 08846
Sq. Ft.
1,072Beds
2Baths
1.50Year Built
1989Pool
No
Turnkey Townhome in a Quiet, Well-Maintained Community. Welcome to Wilton Village an immaculate and move in ready home. Located in a community of just eighteen (18) units. Home thoughtfully updated, with flooring, bathrooms, and utilities. This home offers comfort, space, and convenience across three finished levels. Main level highlights include a spacious living room perfect for relaxing or entertaining, Eat-in kitchen with abundant cabinet and counter space, stainless steel appliances, and ceramic tile flooring. Dining area with sliding doors leading to a private deck, and a convenient powder room for guests. Upper-level features two (2) generously sized bedrooms with ample closet space and a full bathroom. Access to a full attic ideal for storage. The finished basement is an expansive 18-foot family room, a dedicated laundry area and additional storage space. Additional rewards Thermopane windows with lifetime guarantee, two (2) assigned parking spots. Community is pet-friendly; however, you must follow community guidelines.
Courtesy of RE/MAX SELECT
$414,900
Oct 9, 2025
$414,900
45 days on market
Listing office changed from RE/MAX SELECT to .
Listing office changed from to RE/MAX SELECT.
Price reduced to $414,900.
Price reduced to $414,900.
Price reduced to $414,900.
Price reduced to $414,900.
Price reduced to $414,900.
Price reduced to $414,900.
Price reduced to $414,900.
Listing office changed from RE/MAX SELECT to .
Listing office changed from to RE/MAX SELECT.
Listing office changed from RE/MAX SELECT to .
Listing office changed from to RE/MAX SELECT.
Listing office changed from RE/MAX SELECT to .
Listing office changed from to RE/MAX SELECT.
Listing office changed from RE/MAX SELECT to .
Listing office changed from to RE/MAX SELECT.
Listing office changed from RE/MAX SELECT to .
Listing office changed from to RE/MAX SELECT.
Listing office changed from RE/MAX SELECT to .
Listing office changed from to RE/MAX SELECT.
Listing office changed from RE/MAX SELECT to .
Listing office changed from to RE/MAX SELECT.
Listing office changed from RE/MAX SELECT to .
Listing office changed from to RE/MAX SELECT.
Listing office changed from RE/MAX SELECT to .
Listing office changed from to RE/MAX SELECT.
Listing office changed from RE/MAX SELECT to .
Listing office changed from to RE/MAX SELECT.
Listing office changed from RE/MAX SELECT to .
Listing office changed from to RE/MAX SELECT.
Listing office changed from RE/MAX SELECT to .
Listing office changed from to RE/MAX SELECT.
Listing office changed from RE/MAX SELECT to .
Listing office changed from to RE/MAX SELECT.
Listing office changed from RE/MAX SELECT to .
Listing office changed from to RE/MAX SELECT.
Listing office changed from RE/MAX SELECT to .
Listing office changed from to RE/MAX SELECT.
Listing office changed from RE/MAX SELECT to .
Listing office changed from to RE/MAX SELECT.
Listing office changed from RE/MAX SELECT to .
Listing office changed from to RE/MAX SELECT.
Listing office changed from RE/MAX SELECT to .
Listing office changed from to RE/MAX SELECT.
Listing office changed from RE/MAX SELECT to .
Listing office changed from to RE/MAX SELECT.
Listing office changed from RE/MAX SELECT to .
Listing office changed from to RE/MAX SELECT.
Listing office changed from RE/MAX SELECT to .
Listing office changed from to RE/MAX SELECT.
Price reduced to $414,900.
Listing office changed from RE/MAX SELECT to .
Price reduced to $414,900.
Listing office changed from to RE/MAX SELECT.
Listing office changed from RE/MAX SELECT to .
Listing office changed from to RE/MAX SELECT.
Listing office changed from RE/MAX SELECT to .
Listing office changed from to RE/MAX SELECT.
Listing office changed from RE/MAX SELECT to .
Listing office changed from to RE/MAX SELECT.
Listing office changed from RE/MAX SELECT to .
Property Details
Beds: 2
Baths: 1
Half Baths: 1
Total Number of Rooms: 5
Kitchen Features: Kitchen Exhaust Fan, Eat-in Kitchen, Separate Dining Area
Appliances: Dishwasher, Dryer, Gas Range/Oven, Exhaust Fan, Microwave, Refrigerator, Range, Washer, Kitchen Exhaust Fan, Gas Water Heater
Has Fireplace: No
Number of Fireplaces: 0
Has Heating: Yes
Heating: Forced Air, Space Heater
Cooling: Central Air, Ceiling Fan(s)
Flooring: Carpet, Ceramic Tile, Laminate, Wood
Basement: Finished, Recreation Room, Utility Room, Laundry Facilities
Window Features: Insulated Windows, Blinds
Interior Details
Property Class: Townhouse,Condo/TH
Structure Type: Townhouse
Architectural Style: Townhouse
Building Sq Ft: 1,072
Year Built: 1989
Stories: 2
Levels: Two
Is New Construction: No
Has Private Pool: No
Has Spa: No
Has View: No
Has Garage: No
Has Attached Garage: No
Garage Spaces: 0
Has Carport: No
Carport Spaces: 0
Covered Spaces: 0
Has Open Parking: No
Other Available Parking: Oversized Vehicles Restricted
Parking Features: None, On Site, Unassigned
Total Parking Spaces: 0
Exterior Details
Lot Size (Acres): 1072.0000
Lot Area: 1072.0000
Lot Dimensions: 0.00 x 0.00
Lot Size (Square Feet): 46,696,320
Exterior Features: Curbs, Deck, Insulated Pane Windows
Roof: Asphalt
Patio and Porch Features: Deck
On Waterfront: No
Property Attached: No
Utilities / Green Energy Details
Gas: Natural Gas
Sewer: Public Sewer
Water Source: Public
# of Electric Meters: 0
# of Gas Meters: 0
# of Water Meters: 0
Community and Neighborhood Details
HOA and Financial Details
Annual Taxes: $6,168.00
Has Association: Yes
Association Fee: $0.00
Association Fee 2: $0.00
Association Fee 2 Frequency: Monthly
Association Fee Includes: Maintenance Structure, Sewer, Snow Removal, Trash, Maintenance Grounds, Maintenance Fee
Similar Listings
- SqFt.1,111
- Beds3
- Baths1+1½
- Garage1
- PoolNo
- SqFt.1,080
- Beds3
- Baths1
- Garage0
- PoolNo
- SqFt.1,080
- Beds3
- Baths1
- Garage0
- PoolNo
- SqFt.1,080
- Beds3
- Baths1
- Garage0
- PoolNo

 Back to search
Back to search