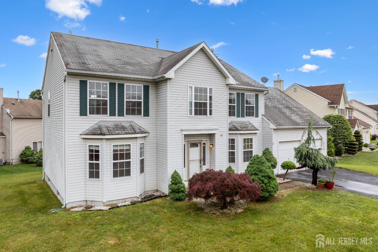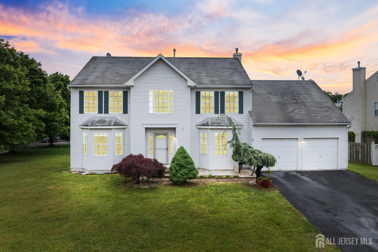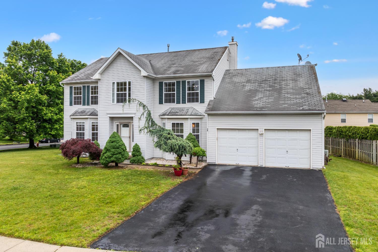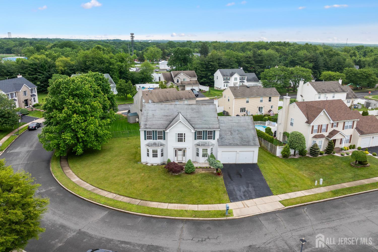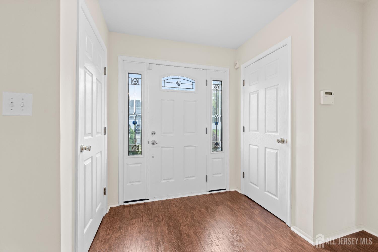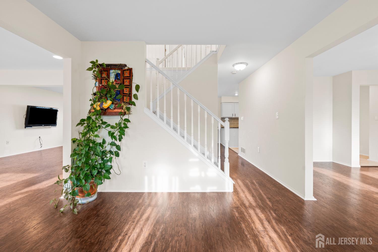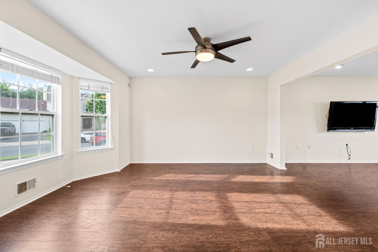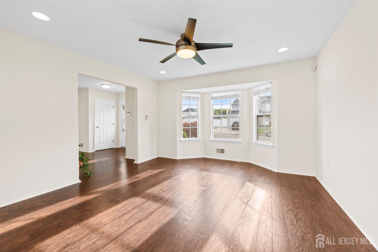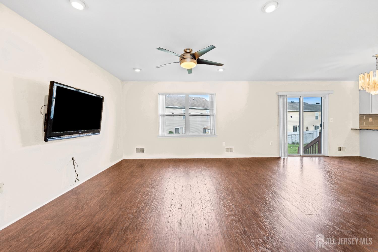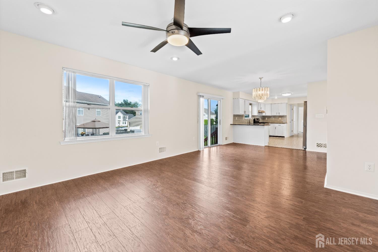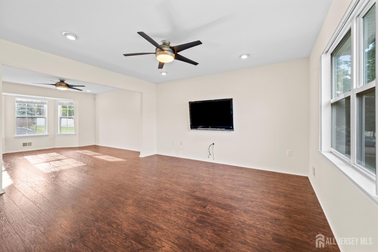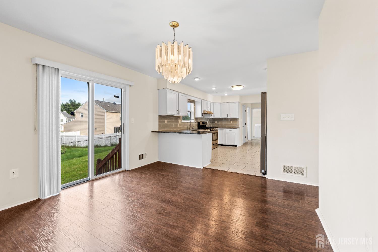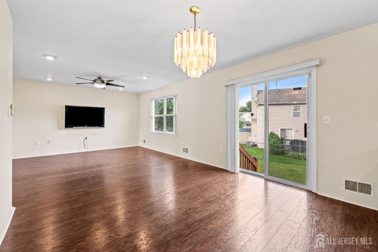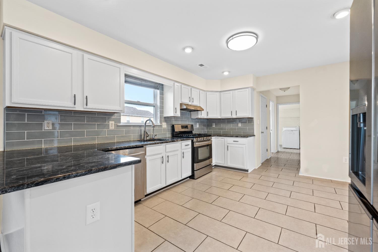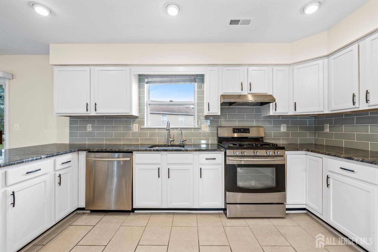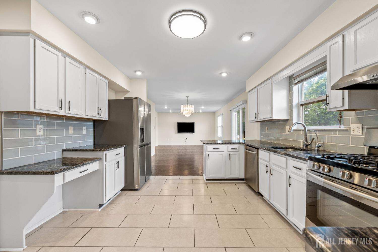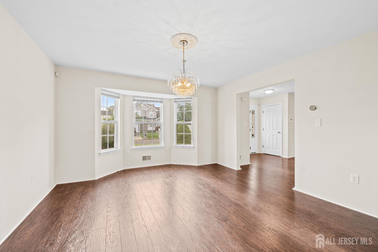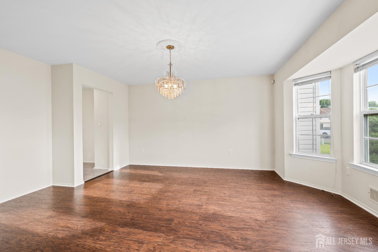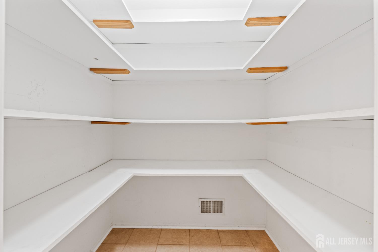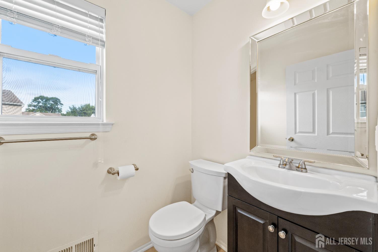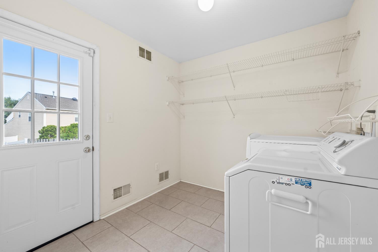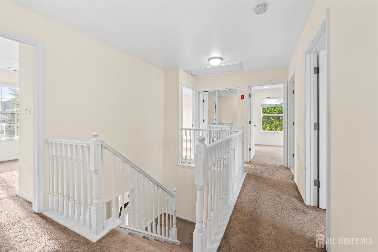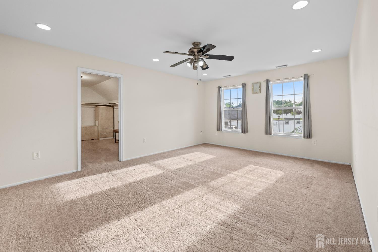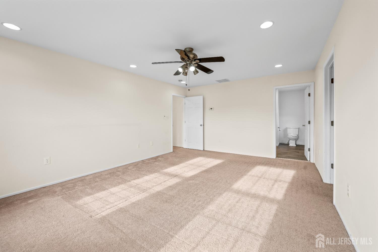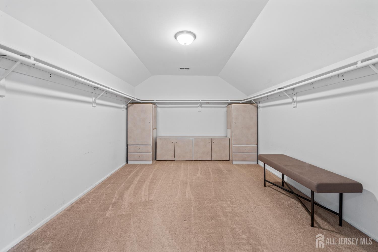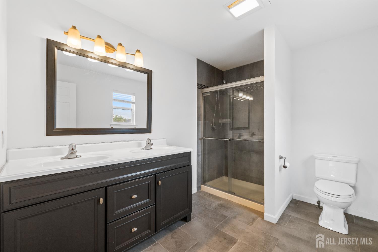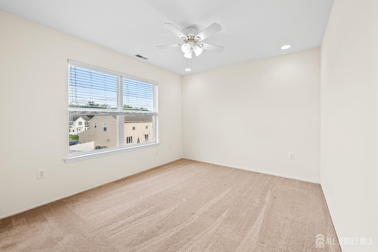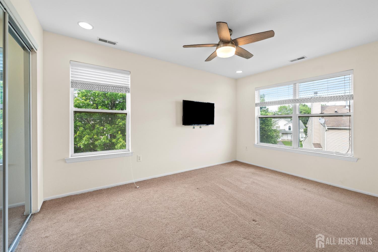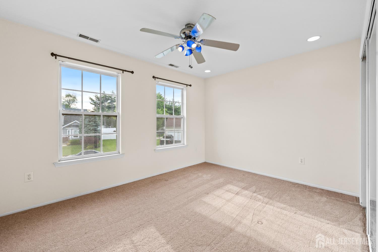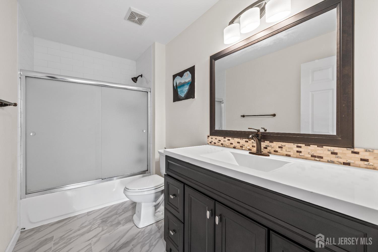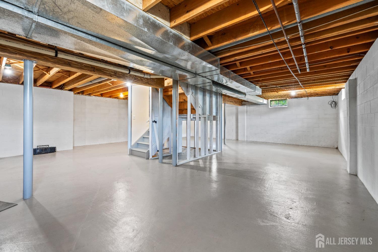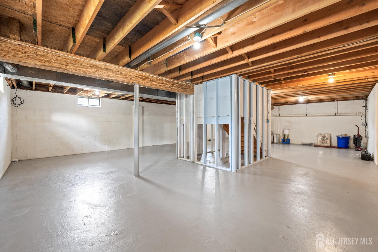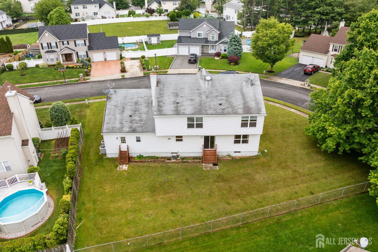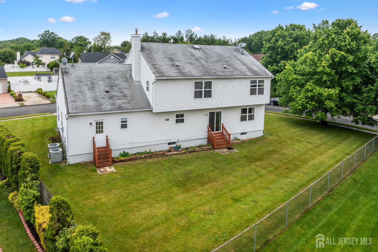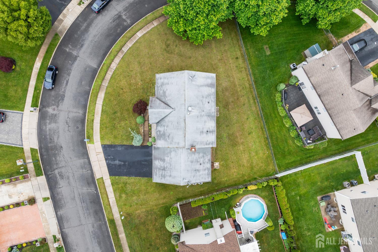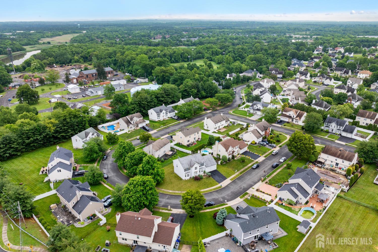96 Lark Drive, South River NJ 08882
South River, NJ 08882
Sq. Ft.
2,704Beds
5Baths
2.50Year Built
1997Garage
2Pool
No
BACK ON MARKET! Beautiful neighborhood & low taxes! Step inside this sun-filled, beautifully updated center hall colonial at 96 Lark! NORTHWEST-facing and offering over 2,700 sq ft of living space, this 5-bedroom, 2.5-bath home blends comfort, space, and functionality. The main level features stylish high-end flooring, recessed lighting, and a layout perfect for entertaining. A formal living room opens into a spacious family room with sliders leading to the backyard, seamlessly connecting to the bright breakfast area and modern kitchen with granite countertops and stainless steel appliances. A formal dining room, large WIC pantry, laundry area, and powder room complete the first floor. Upstairs, you'll find five generously sized bedrooms, including a private primary suite with an oversized WIC, and a large ensuite bath. The full-height basement offers great potential for finishing and extra living space. Two-zone HVAC and a private backyard make this home as comfortable as it is functional. All in a prime location near major highways, shopping, and more!
Courtesy of RE/MAX IN STYLE
$799,999
Jul 8, 2025
$799,999
177 days on market
Listing office changed from RE/MAX IN STYLE to .
Listing office changed from to RE/MAX IN STYLE.
Price reduced to $799,999.
Listing office changed from RE/MAX IN STYLE to .
Listing office changed from to RE/MAX IN STYLE.
Listing office changed from RE/MAX IN STYLE to .
Listing office changed from to RE/MAX IN STYLE.
Listing office changed from RE/MAX IN STYLE to .
Listing office changed from to RE/MAX IN STYLE.
Listing office changed from RE/MAX IN STYLE to .
Price reduced to $799,999.
Listing office changed from to RE/MAX IN STYLE.
Listing office changed from RE/MAX IN STYLE to .
Listing office changed from to RE/MAX IN STYLE.
Listing office changed from RE/MAX IN STYLE to .
Listing office changed from to RE/MAX IN STYLE.
Listing office changed from RE/MAX IN STYLE to .
Listing office changed from to RE/MAX IN STYLE.
Price reduced to $799,999.
Listing office changed from RE/MAX IN STYLE to .
Price reduced to $799,999.
Listing office changed from to RE/MAX IN STYLE.
Listing office changed from RE/MAX IN STYLE to .
Listing office changed from to RE/MAX IN STYLE.
Price reduced to $799,999.
Listing office changed from RE/MAX IN STYLE to .
Price reduced to $799,999.
Listing office changed from to RE/MAX IN STYLE.
Price reduced to $799,999.
Price reduced to $799,999.
Listing office changed from RE/MAX IN STYLE to .
Price reduced to $799,999.
Price reduced to $799,999.
Price reduced to $799,999.
Price reduced to $799,999.
Listing office changed from to RE/MAX IN STYLE.
Listing office changed from RE/MAX IN STYLE to .
Price reduced to $799,999.
Price reduced to $799,999.
Listing office changed from to RE/MAX IN STYLE.
Listing office changed from RE/MAX IN STYLE to .
Price reduced to $799,999.
Price reduced to $799,999.
Price reduced to $799,999.
Price reduced to $799,999.
Price reduced to $799,999.
Price reduced to $799,999.
Price reduced to $799,999.
Price reduced to $799,999.
Price reduced to $799,999.
Price reduced to $799,999.
Price reduced to $799,999.
Price reduced to $799,999.
Price reduced to $799,999.
Price reduced to $799,999.
Price reduced to $799,999.
Price reduced to $799,999.
Price reduced to $799,999.
Price reduced to $799,999.
Property Details
Beds: 5
Baths: 2
Half Baths: 1
Total Number of Rooms: 13
Master Bedroom Features: Two Sinks, Full Bath, Walk-In Closet(s)
Dining Room Features: Formal Dining Room
Kitchen Features: Granite/Corian Countertops, Pantry, Eat-in Kitchen, Separate Dining Area
Appliances: Dishwasher, Dryer, Gas Range/Oven, Refrigerator, Washer, Gas Water Heater
Has Fireplace: No
Number of Fireplaces: 0
Has Heating: Yes
Heating: Zoned, Forced Air
Cooling: Central Air, Ceiling Fan(s), Zoned
Flooring: Carpet, Ceramic Tile, Wood
Basement: Full, Utility Room
Interior Details
Property Class: Single Family Residence
Architectural Style: Colonial
Building Sq Ft: 2,704
Year Built: 1997
Stories: 2
Levels: Two
Is New Construction: No
Has Private Pool: No
Has Spa: No
Has View: No
Has Garage: Yes
Has Attached Garage: No
Garage Spaces: 2
Has Carport: No
Carport Spaces: 0
Covered Spaces: 2
Has Open Parking: Yes
Parking Features: 2 Car Width, Garage
Total Parking Spaces: 0
Exterior Details
Lot Size (Acres): 0.2300
Lot Area: 0.2300
Lot Dimensions: 0.00 x 0.00
Lot Size (Square Feet): 10,019
Exterior Features: Lawn Sprinklers, Sidewalk, Yard
Roof: Asphalt
On Waterfront: No
Property Attached: No
Utilities / Green Energy Details
Gas: Natural Gas
Sewer: Public Sewer
Water Source: Public
# of Electric Meters: 0
# of Gas Meters: 0
# of Water Meters: 0
Community and Neighborhood Details
HOA and Financial Details
Annual Taxes: $12,916.00
Has Association: No
Association Fee: $0.00
Association Fee 2: $0.00
Association Fee 2 Frequency: Monthly
Similar Listings
- SqFt.2,924
- Beds4
- Baths2+1½
- Garage2
- PoolNo
- SqFt.2,272
- Beds4
- Baths3+1½
- Garage2
- PoolNo
- SqFt.2,400
- Beds5
- Baths4
- Garage2
- PoolNo
- SqFt.2,415
- Beds4
- Baths2+1½
- Garage2
- PoolNo

 Back to search
Back to search