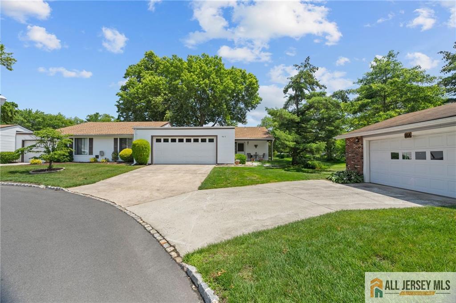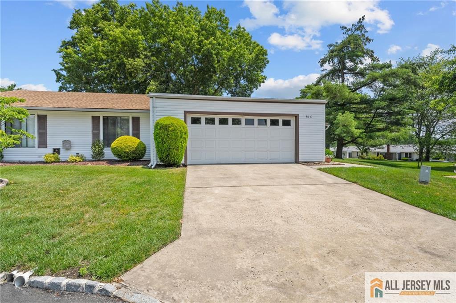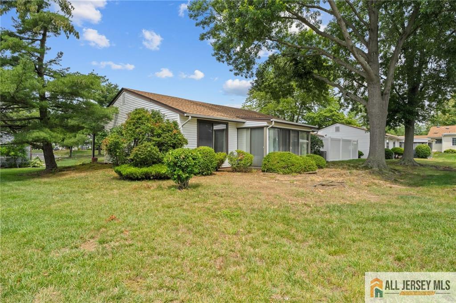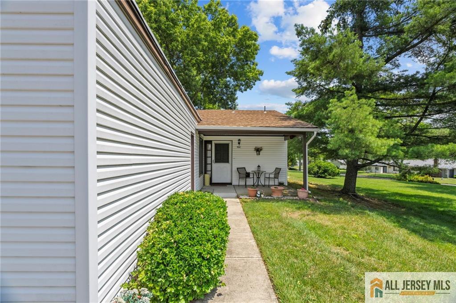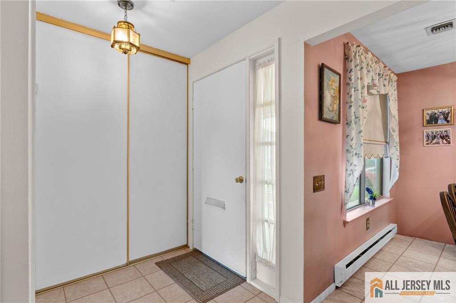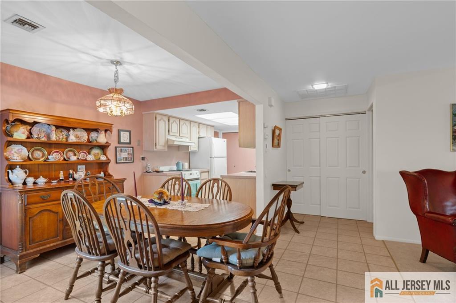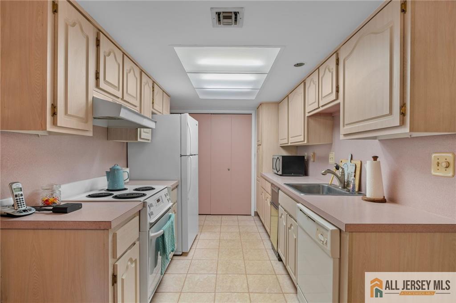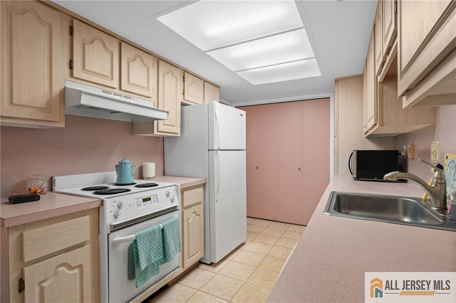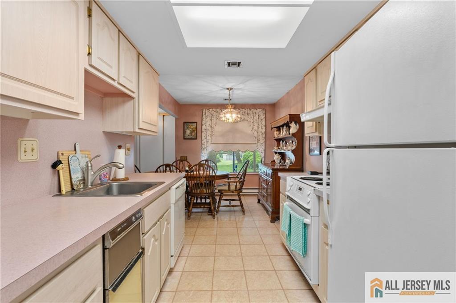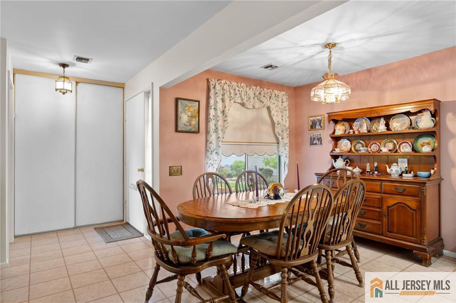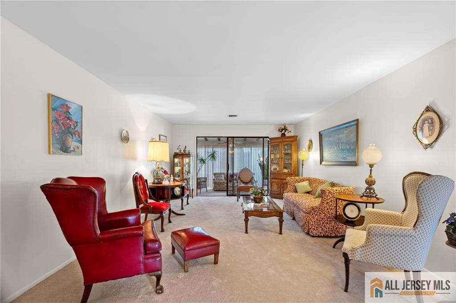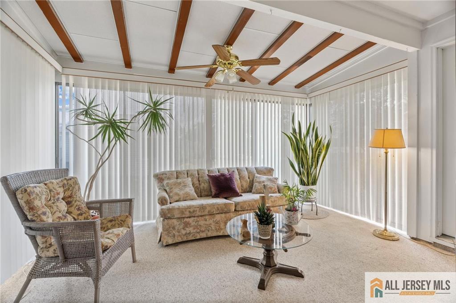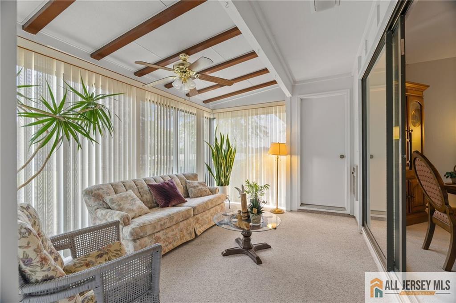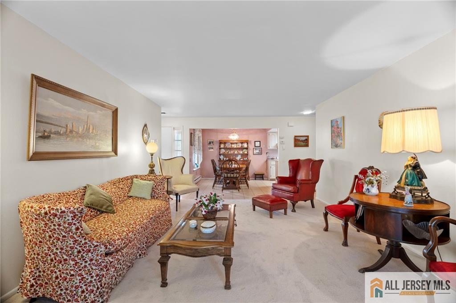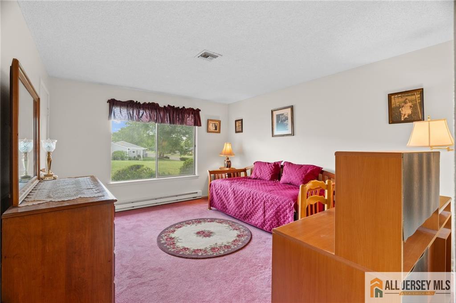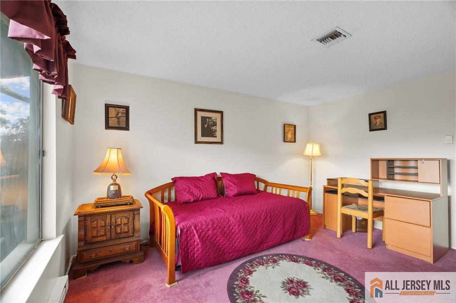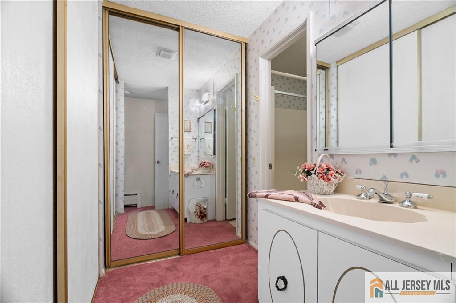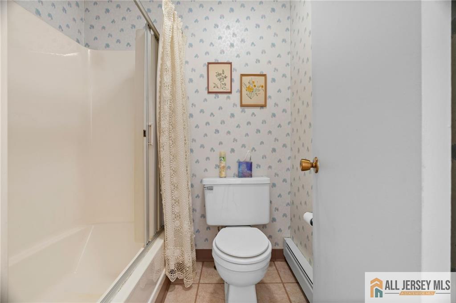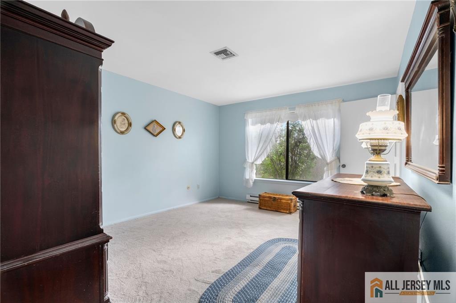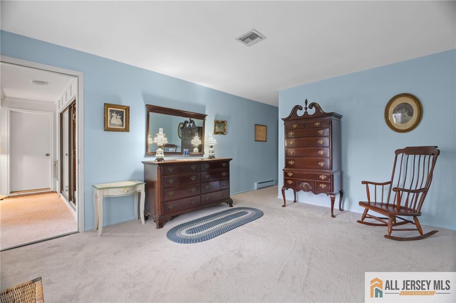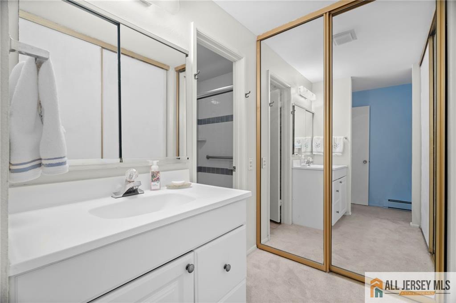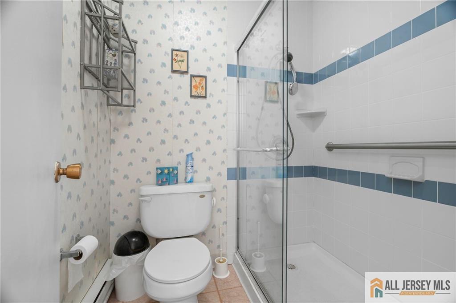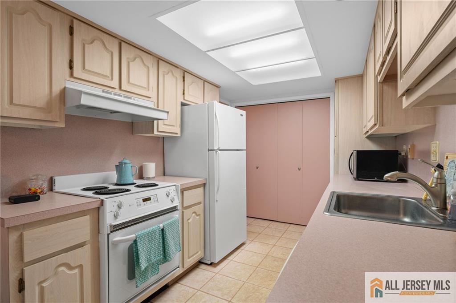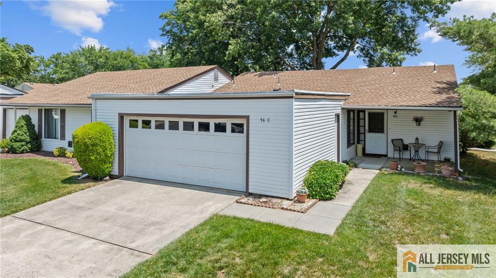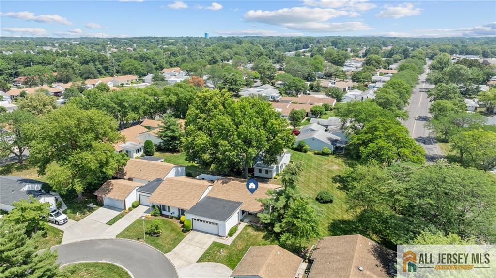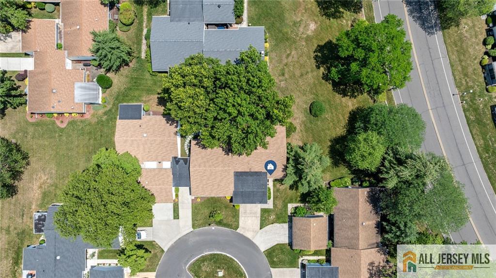96 Salix Plaza # 96C, Monroe NJ 08831
Monroe, NJ 08831
Sq. Ft.
1,304Beds
2Baths
2.00Year Built
1974Garage
2Pool
No
Welcome to easy, maintenance-free living in the heart of Monroe's desirable Clearbrook communityan active adult neighborhood known for its friendly atmosphere, serene surroundings, and convenient amenities. This charming Masterlodge model offers a thoughtfully designed 2-bedroom, 2-bath layout, perfect for comfortable single-level living. Step inside to discover a warm and inviting home where every detail has been carefully considered. The spacious, light-filled family room welcomes you with an open flow and sliding glass doors that lead to your private outdoor retreatideal for relaxing or entertaining guests. Adjacent to the family room is a cozy Florida room, offering the perfect space to enjoy a book, connect with guests, or simply unwind while enjoying views of the landscaped backyard. Start your mornings with coffee on the covered front porch, and spend your afternoons basking in the sunshine on the back patio, a peaceful escape designed for leisure and low-maintenance outdoor living. Inside, the bright and functional kitchen boasts sleek gray cabinetry, modern tile flooring, and ample counter spacemaking it as practical as it is stylish. The primary suite is a true retreat, complete with a large closet and a private en-suite bathroom featuring a convenient walk-in shower. A second bedroom and full bath provide plenty of space for guests or a home office setup. Additional features include a 2-car front-entry garage offering both storage and ease of access, along with central heating and cooling for year-round comfort. Best of all, this home is located just steps away from the community's golf course, as well as a host of other amenities that make Clearbrook such a sought-after place to liveincluding walking paths, clubhouses, and recreational opportunities tailored to active adults. From the moment you arrive, you'll feel the welcoming charm and laid-back lifestyle that define this peaceful community. Whether you're looking to downsize, retire in style, or simply enjoy the ease of single-story living, this beautiful Masterlodge model is the perfect place to call home
Courtesy of ERA CENTRAL LEVINSON
$400,000
Jul 2, 2025
$349,900
192 days on market
Listing office changed from ERA CENTRAL LEVINSON to .
Listing office changed from to ERA CENTRAL LEVINSON.
Listing office changed from ERA CENTRAL LEVINSON to .
Listing office changed from to ERA CENTRAL LEVINSON.
Price reduced to $375,000.
Listing office changed from ERA CENTRAL LEVINSON to .
Listing office changed from to ERA CENTRAL LEVINSON.
Listing office changed from ERA CENTRAL LEVINSON to .
Listing office changed from to ERA CENTRAL LEVINSON.
Price reduced to $375,000.
Listing office changed from ERA CENTRAL LEVINSON to .
Listing office changed from to ERA CENTRAL LEVINSON.
Listing office changed from ERA CENTRAL LEVINSON to .
Listing office changed from to ERA CENTRAL LEVINSON.
Listing office changed from ERA CENTRAL LEVINSON to .
Listing office changed from to ERA CENTRAL LEVINSON.
Listing office changed from ERA CENTRAL LEVINSON to .
Listing office changed from to ERA CENTRAL LEVINSON.
Listing office changed from ERA CENTRAL LEVINSON to .
Price reduced to $375,000.
Listing office changed from to ERA CENTRAL LEVINSON.
Listing office changed from ERA CENTRAL LEVINSON to .
Listing office changed from to ERA CENTRAL LEVINSON.
Listing office changed from ERA CENTRAL LEVINSON to .
Listing office changed from to ERA CENTRAL LEVINSON.
Listing office changed from ERA CENTRAL LEVINSON to .
Listing office changed from to ERA CENTRAL LEVINSON.
Listing office changed from ERA CENTRAL LEVINSON to .
Price reduced to $375,000.
Listing office changed from to ERA CENTRAL LEVINSON.
Listing office changed from ERA CENTRAL LEVINSON to .
Listing office changed from to ERA CENTRAL LEVINSON.
Listing office changed from ERA CENTRAL LEVINSON to .
Listing office changed from to ERA CENTRAL LEVINSON.
Listing office changed from ERA CENTRAL LEVINSON to .
Listing office changed from to ERA CENTRAL LEVINSON.
Listing office changed from ERA CENTRAL LEVINSON to .
Listing office changed from to ERA CENTRAL LEVINSON.
Price reduced to $375,000.
Price increased to $400,000.
Listing office changed from ERA CENTRAL LEVINSON to .
Listing office changed from to ERA CENTRAL LEVINSON.
Listing office changed from ERA CENTRAL LEVINSON to .
Listing office changed from to ERA CENTRAL LEVINSON.
Price reduced to $349,900.
Listing office changed from to ERA CENTRAL LEVINSON.
Price reduced to $349,900.
Listing office changed from ERA CENTRAL LEVINSON to .
Price reduced to $349,900.
Listing office changed from to ERA CENTRAL LEVINSON.
Price reduced to $349,900.
Listing office changed from ERA CENTRAL LEVINSON to .
Price reduced to $349,900.
Listing office changed from to ERA CENTRAL LEVINSON.
Listing office changed from ERA CENTRAL LEVINSON to .
Price reduced to $349,900.
Price reduced to $349,900.
Listing office changed from to ERA CENTRAL LEVINSON.
Price reduced to $349,900.
Listing office changed from ERA CENTRAL LEVINSON to .
Listing office changed from to ERA CENTRAL LEVINSON.
Listing office changed from ERA CENTRAL LEVINSON to .
Listing office changed from to ERA CENTRAL LEVINSON.
Listing office changed from ERA CENTRAL LEVINSON to .
Listing office changed from to ERA CENTRAL LEVINSON.
Listing office changed from ERA CENTRAL LEVINSON to .
Listing office changed from to ERA CENTRAL LEVINSON.
Listing office changed from ERA CENTRAL LEVINSON to .
Listing office changed from to ERA CENTRAL LEVINSON.
Listing office changed from ERA CENTRAL LEVINSON to .
Listing office changed from to ERA CENTRAL LEVINSON.
Listing office changed from ERA CENTRAL LEVINSON to .
Listing office changed from to ERA CENTRAL LEVINSON.
Listing office changed from ERA CENTRAL LEVINSON to .
Listing office changed from to ERA CENTRAL LEVINSON.
Listing office changed from ERA CENTRAL LEVINSON to .
Listing office changed from to ERA CENTRAL LEVINSON.
Listing office changed from ERA CENTRAL LEVINSON to .
Listing office changed from to ERA CENTRAL LEVINSON.
Listing office changed from ERA CENTRAL LEVINSON to .
Listing office changed from to ERA CENTRAL LEVINSON.
Price reduced to $349,900.
Price reduced to $349,900.
Price reduced to $349,900.
Price reduced to $349,900.
Price reduced to $349,900.
Price reduced to $349,900.
Listing office changed from ERA CENTRAL LEVINSON to .
Price reduced to $349,900.
Listing office changed from to ERA CENTRAL LEVINSON.
Price reduced to $349,900.
Price reduced to $349,900.
Listing office changed from ERA CENTRAL LEVINSON to .
Price reduced to $349,900.
Price reduced to $349,900.
Price reduced to $349,900.
Listing office changed from to ERA CENTRAL LEVINSON.
Price reduced to $349,900.
Price reduced to $349,900.
Price reduced to $349,900.
Price reduced to $349,900.
Price reduced to $349,900.
Price reduced to $349,900.
Price reduced to $349,900.
Price reduced to $349,900.
Price reduced to $349,900.
Price reduced to $349,900.
Price reduced to $349,900.
Price reduced to $349,900.
Price reduced to $349,900.
Price reduced to $349,900.
Price reduced to $349,900.
Price reduced to $349,900.
Price reduced to $349,900.
Price reduced to $349,900.
Price reduced to $349,900.
Property Details
Beds: 2
Baths: 2
Half Baths: 0
Total Number of Rooms: 5
Master Bedroom Features: 1st Floor, Full Bath
Dining Room Features: Living Dining Combo
Kitchen Features: Eat-in Kitchen
Appliances: Dishwasher, Dryer, Electric Range/Oven, Refrigerator, Washer, Electric Water Heater
Has Fireplace: No
Number of Fireplaces: 0
Has Heating: Yes
Heating: Baseboard Electric, Electric
Cooling: Central Air
Flooring: Carpet, Ceramic Tile
Interior Details
Property Class: Condo/TH
Architectural Style: End Unit, Ranch
Building Sq Ft: 1,304
Year Built: 1974
Stories: 1
Levels: One
Is New Construction: No
Has Private Pool: No
Pool Features: Outdoor Pool
Has Spa: No
Has View: No
Has Garage: Yes
Has Attached Garage: Yes
Garage Spaces: 2
Has Carport: No
Carport Spaces: 0
Covered Spaces: 2
Has Open Parking: Yes
Other Available Parking: Oversized Vehicles Restricted
Parking Features: 2 Car Width, Additional Parking, Concrete, Attached, Garage Door Opener, Driveway, On Site
Total Parking Spaces: 0
Exterior Details
Lot Size (Acres): 0.0550
Lot Area: 0.0550
Lot Size (Square Feet): 2,394
Exterior Features: Patio
Roof: Asphalt
Patio and Porch Features: Patio
On Waterfront: No
Property Attached: No
Utilities / Green Energy Details
Sewer: Public Sewer
Water Source: Public
# of Electric Meters: 0
# of Gas Meters: 0
# of Water Meters: 0
Community and Neighborhood Details
HOA and Financial Details
Annual Taxes: $2,884.00
Has Association: No
Association Fee: $0.00
Association Fee 2: $0.00
Association Fee 2 Frequency: Monthly
Association Fee Includes: Amenities-Some, Sewer, Snow Removal, Trash, Water
Similar Listings
- SqFt.1,306
- Beds2
- Baths2
- Garage0
- PoolNo
- SqFt.1,266
- Beds3
- Baths2
- Garage2
- PoolNo
- SqFt.1,620
- Beds2
- Baths2
- Garage2
- PoolNo
- SqFt.1,304
- Beds2
- Baths2
- Garage2
- PoolNo

 Back to search
Back to search