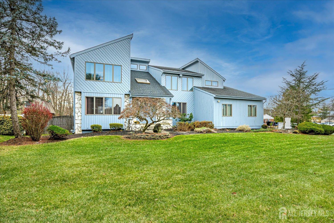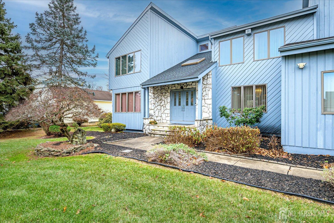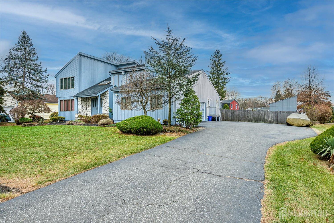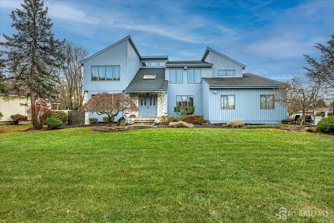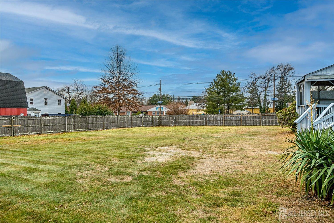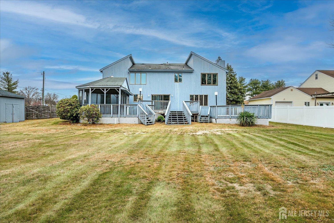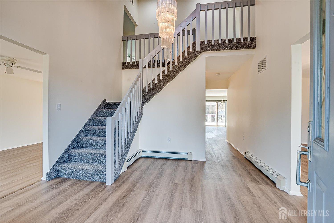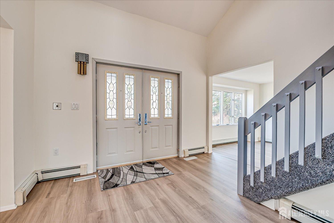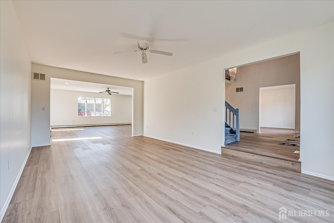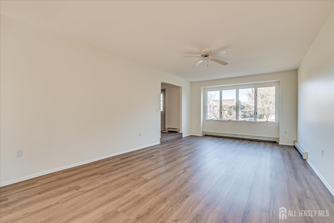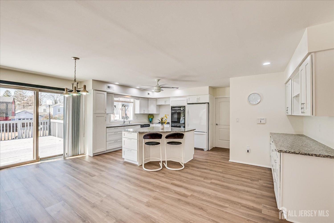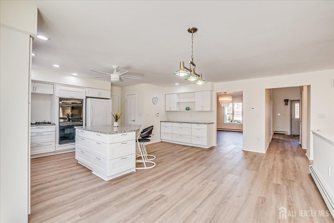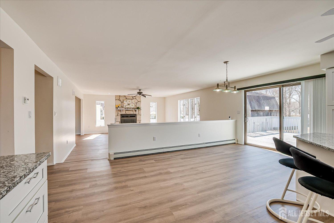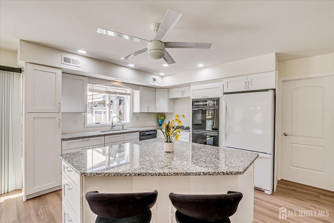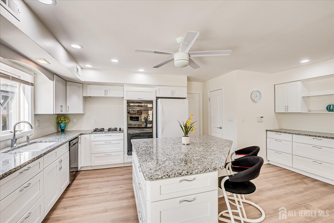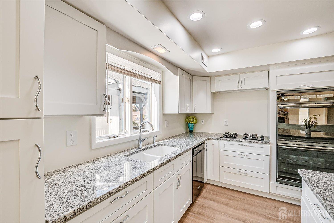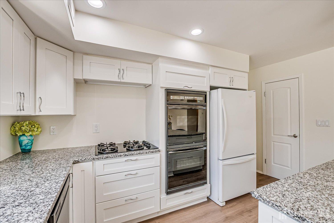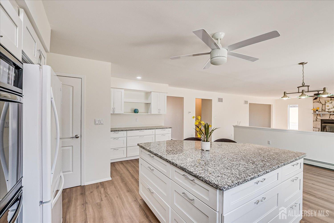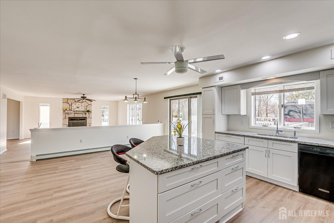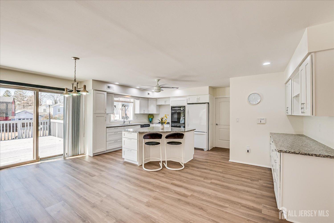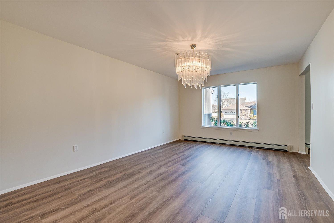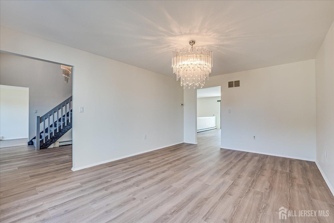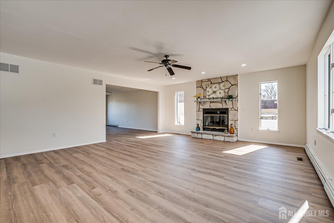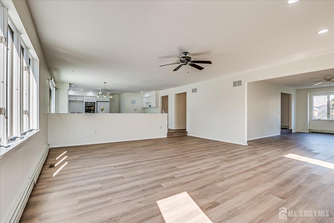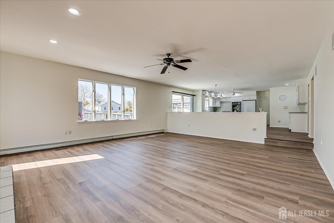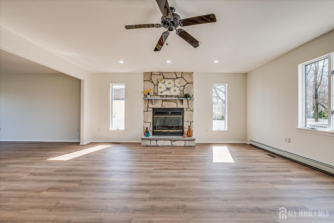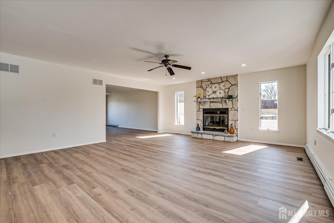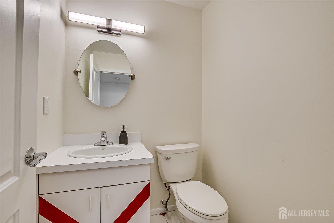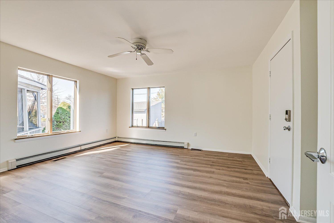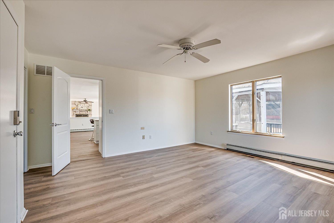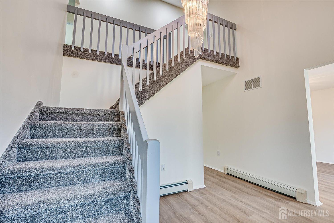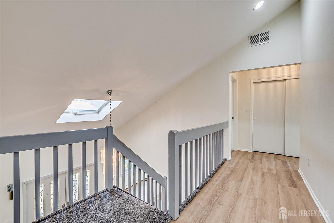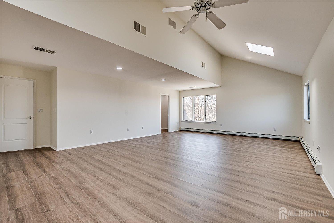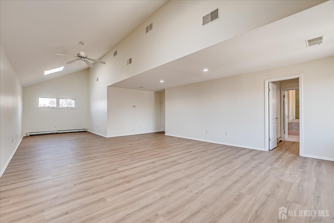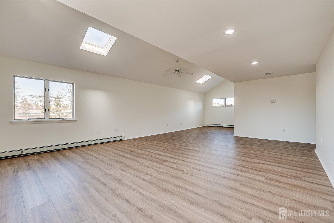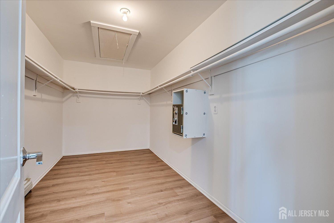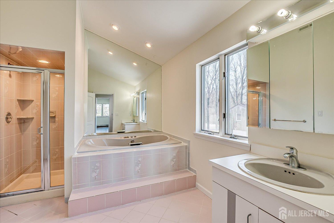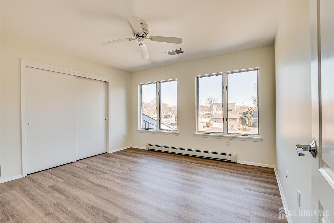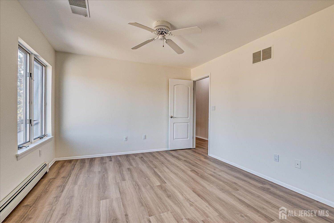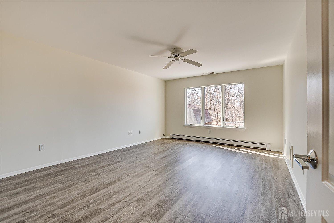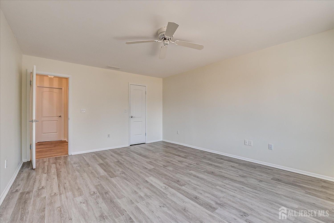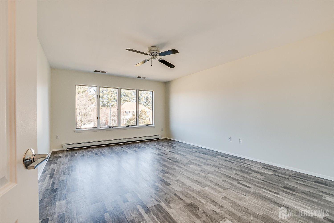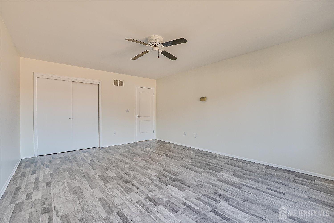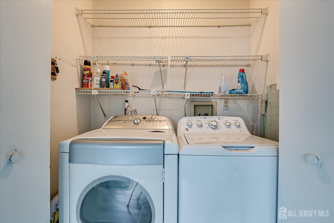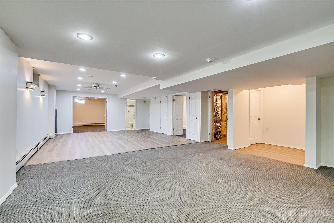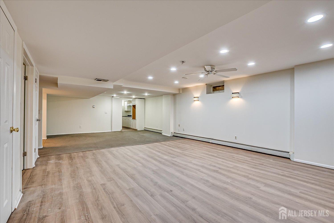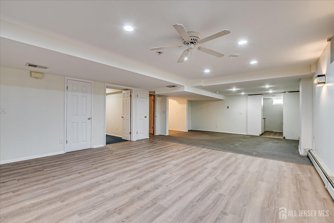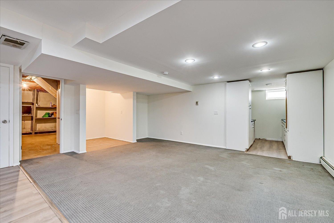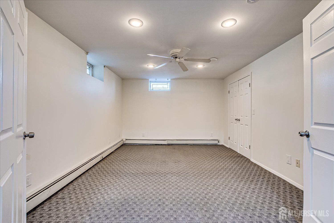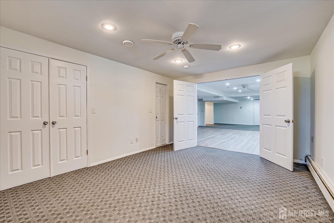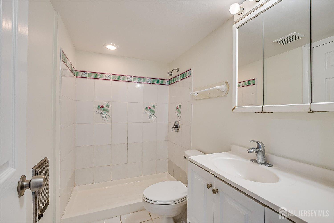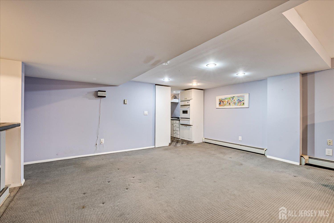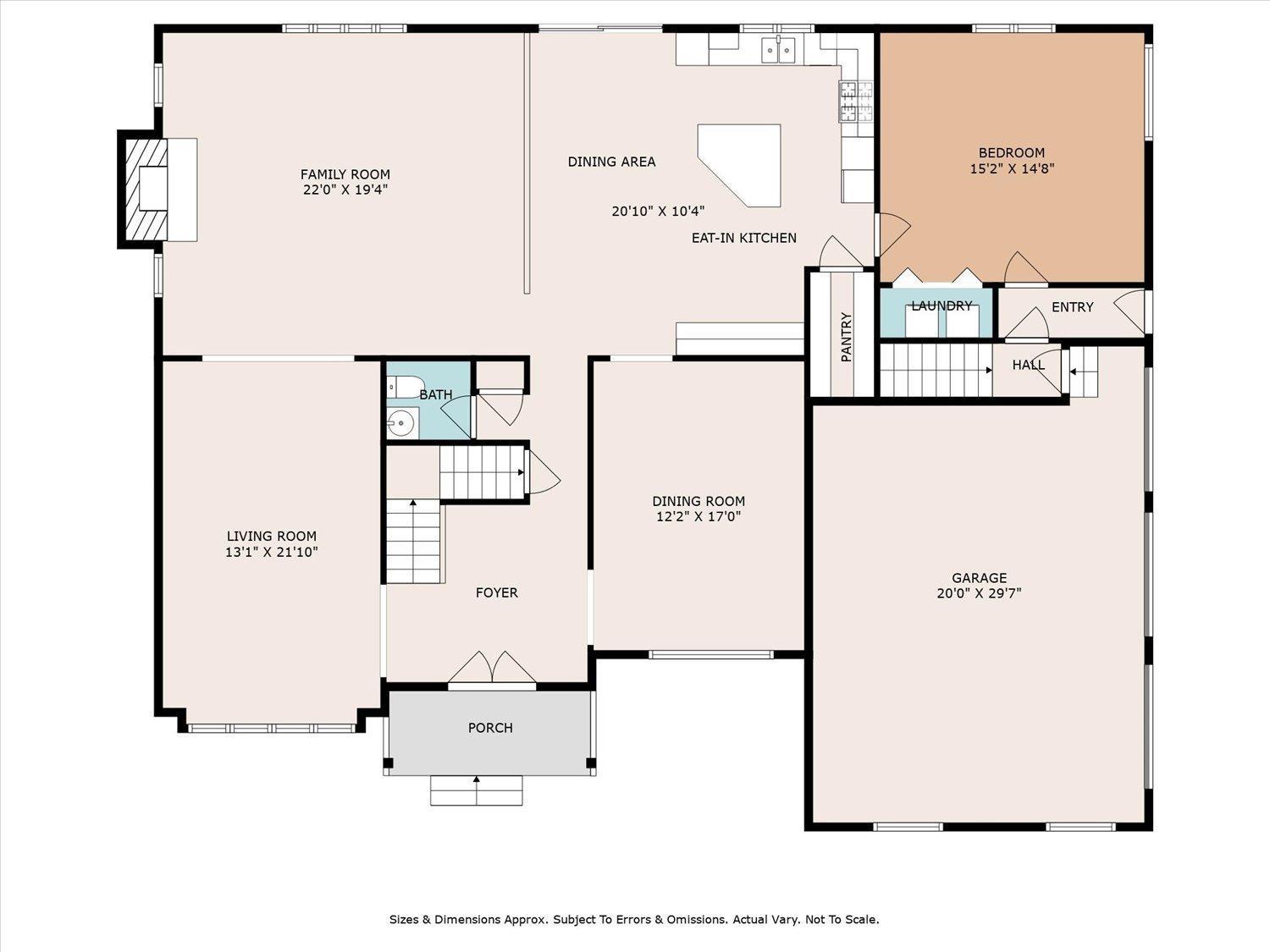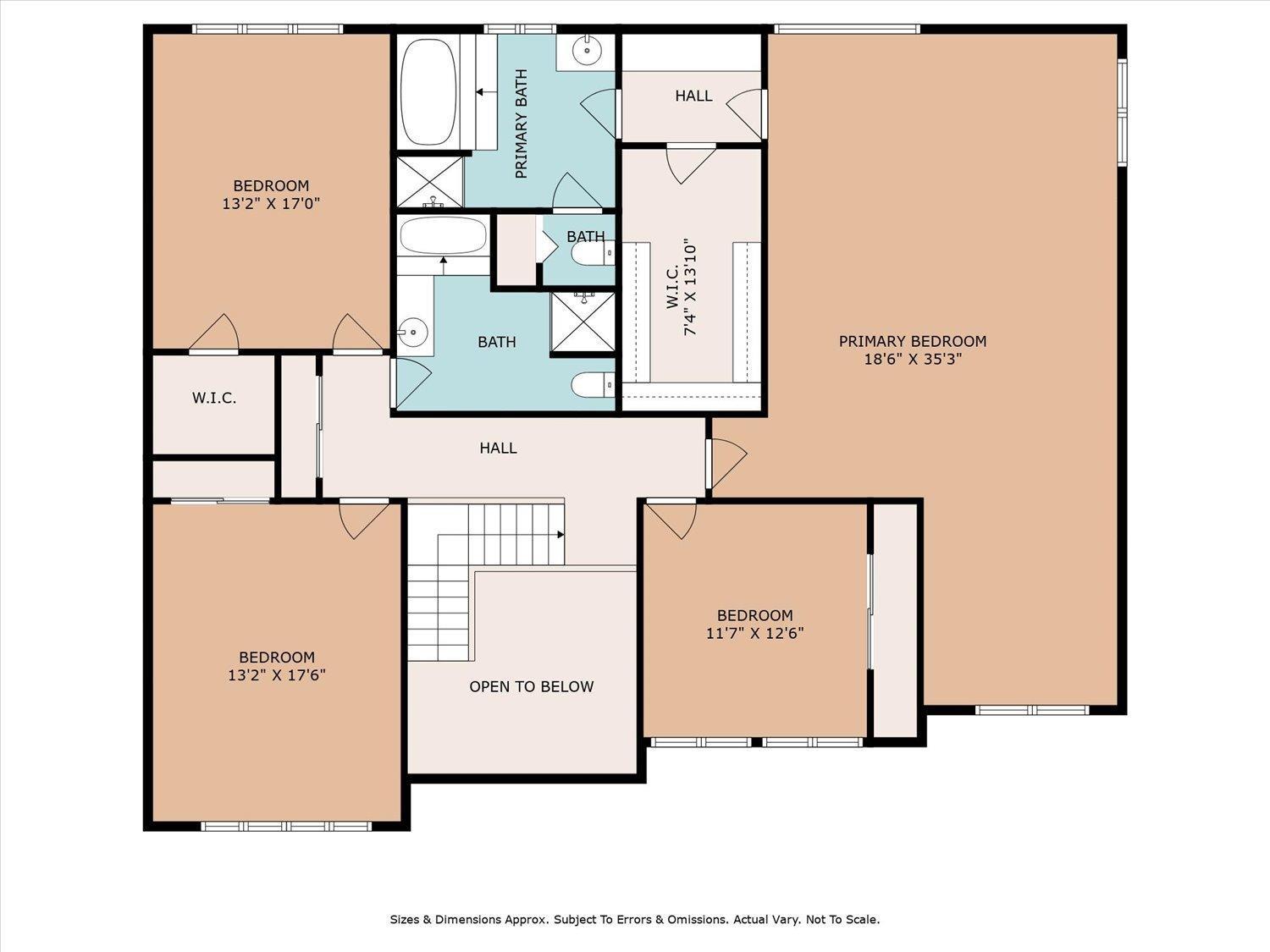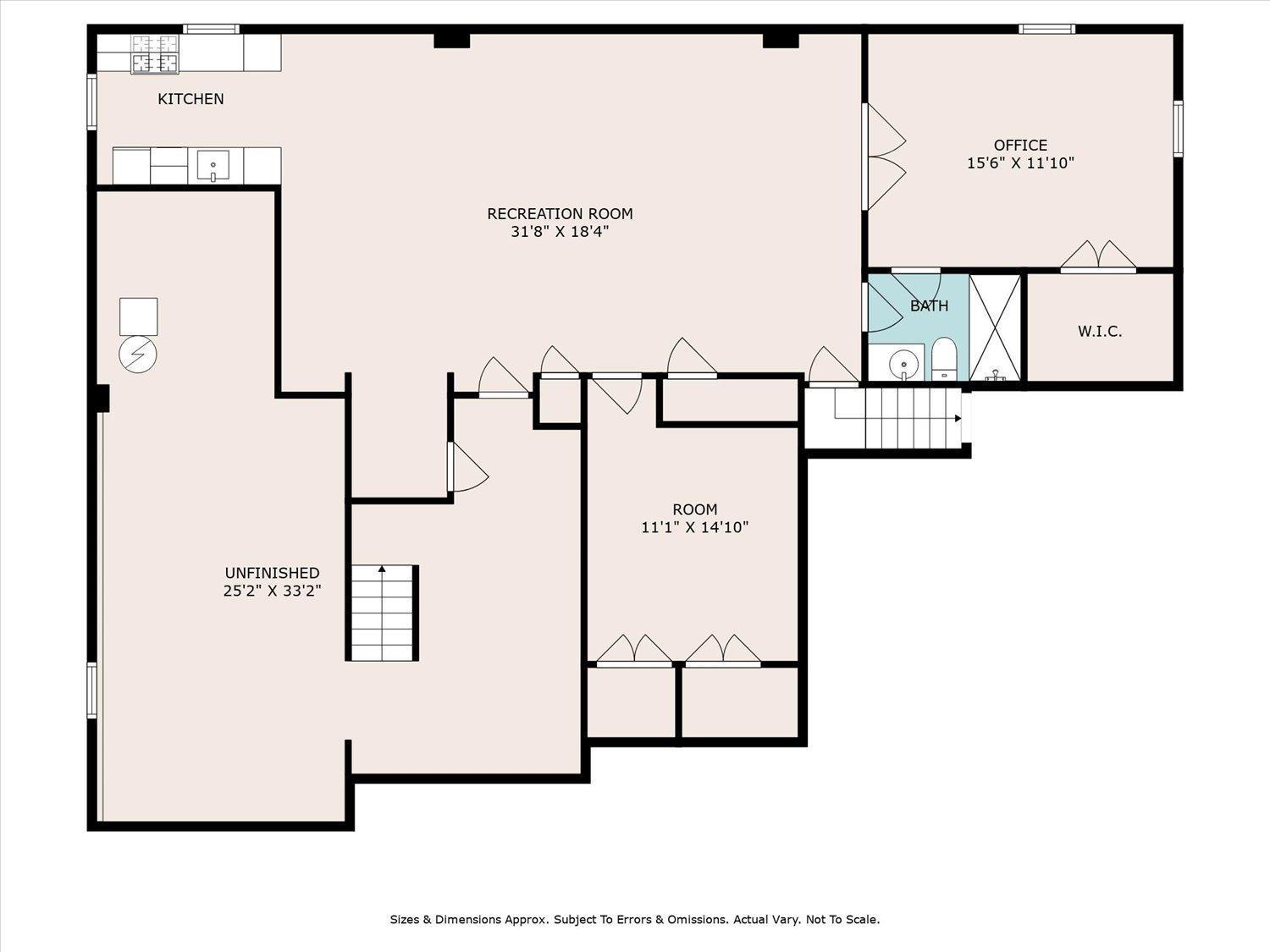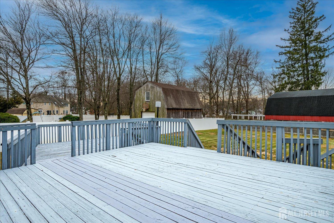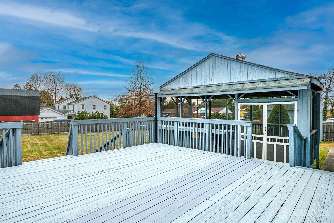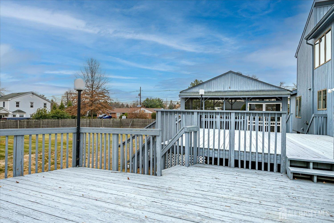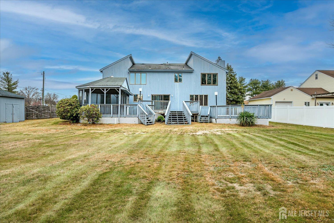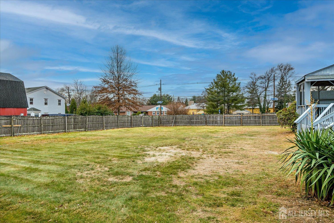1 Peppermint Hill Road, North Brunswick NJ 08902
North Brunswick, NJ 08902
Beds
4Baths
3.50Year Built
1988Garage
2Pool
No
Welcome to this stunning home featuring a grand entrance foyer and versatile spaces for relaxation and entertainment. New wood style floors throughout and freshly painted. Enjoy a formal dining room for holiday gatherings, a large living room and a bright family room with a cozy wood burning fireplace. The updated kitchen boasts ample cabinetry, sleek countertops and a prep island for easy meal prep and entertaining. A main floor den offers flexibility as an office or 5th bedroom. Upstairs are four spacious bedrooms, including a luxurious master suite with a private sitting area and a spa-like master bath featuring a Jacuzzi tub. Updated finishes shine in all 2.5 bathrooms. Additional highlights include a 2.5 car garage with extra storage. There is a large basement great for playroom, and also has a full bath. The yard is beautifully landscaped lot of over half an acre offering privacy and charm, enjoy your large deck on the warm summer nights. This home with its modern updates and inviting layout is perfect for those seeking comfort and style. The driveway will hold plenty of cars for company. Close to NJ Transit, Route 130, 295, and Route 1, plus beautiful parks and great schools. Easy commute to the NYC.
Courtesy of KELLER WILLIAMS ELITE REALTORS
Property Details
Beds: 4
Baths: 3
Half Baths: 1
Total Number of Rooms: 11
Master Bedroom Features: Sitting Area, Full Bath, Walk-In Closet(s)
Dining Room Features: Formal Dining Room
Kitchen Features: Kitchen Island, Eat-in Kitchen
Appliances: Dishwasher, Gas Range/Oven, Refrigerator, Range, Gas Water Heater
Has Fireplace: Yes
Number of Fireplaces: 1
Fireplace Features: Wood Burning
Has Heating: Yes
Heating: Zoned, Baseboard Hotwater
Cooling: Central Air
Flooring: See Remarks
Basement: Partially Finished, Full, Bath Full, Recreation Room, Interior Entry, Utility Room
Window Features: Insulated Windows
Interior Details
Property Class: Single Family Residence
Structure Type: Custom Development, Custom Home
Architectural Style: Contemporary, Custom Development, Custom Home
Building Sq Ft: 0
Year Built: 1988
Stories: 2
Levels: Two
Is New Construction: No
Has Private Pool: No
Has Spa: No
Has View: No
Has Garage: Yes
Has Attached Garage: No
Garage Spaces: 2
Has Carport: No
Carport Spaces: 0
Covered Spaces: 2
Has Open Parking: Yes
Other Structures: Shed(s)
Parking Features: 2 Car Width, Asphalt, Garage, Oversized, Driveway
Total Parking Spaces: 0
Exterior Details
Lot Size (Acres): 0.0000
Lot Area: 0.0000
Lot Dimensions: 204.00 x 98.00
Lot Size (Square Feet): 0
Exterior Features: Curbs, Deck, Sidewalk, Storage Shed, Yard, Insulated Pane Windows
Roof: Asphalt
Patio and Porch Features: Deck
On Waterfront: No
Property Attached: No
Utilities / Green Energy Details
Gas: Natural Gas
Sewer: Public Sewer
Water Source: Public
# of Electric Meters: 0
# of Gas Meters: 0
# of Water Meters: 0
Community and Neighborhood Details
HOA and Financial Details
Annual Taxes: $19,499.00
Has Association: No
Association Fee: $0.00
Association Fee 2: $0.00
Association Fee 2 Frequency: Monthly
Similar Listings
- SqFt.0
- Beds5
- Baths3
- Garage2
- PoolNo
- SqFt.0
- Beds5
- Baths3
- Garage2
- PoolNo
- SqFt.0
- Beds4
- Baths2+1½
- Garage1
- PoolNo

 Back to search
Back to search