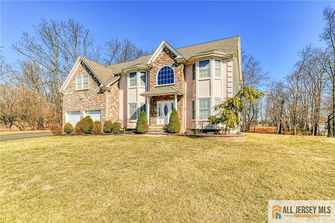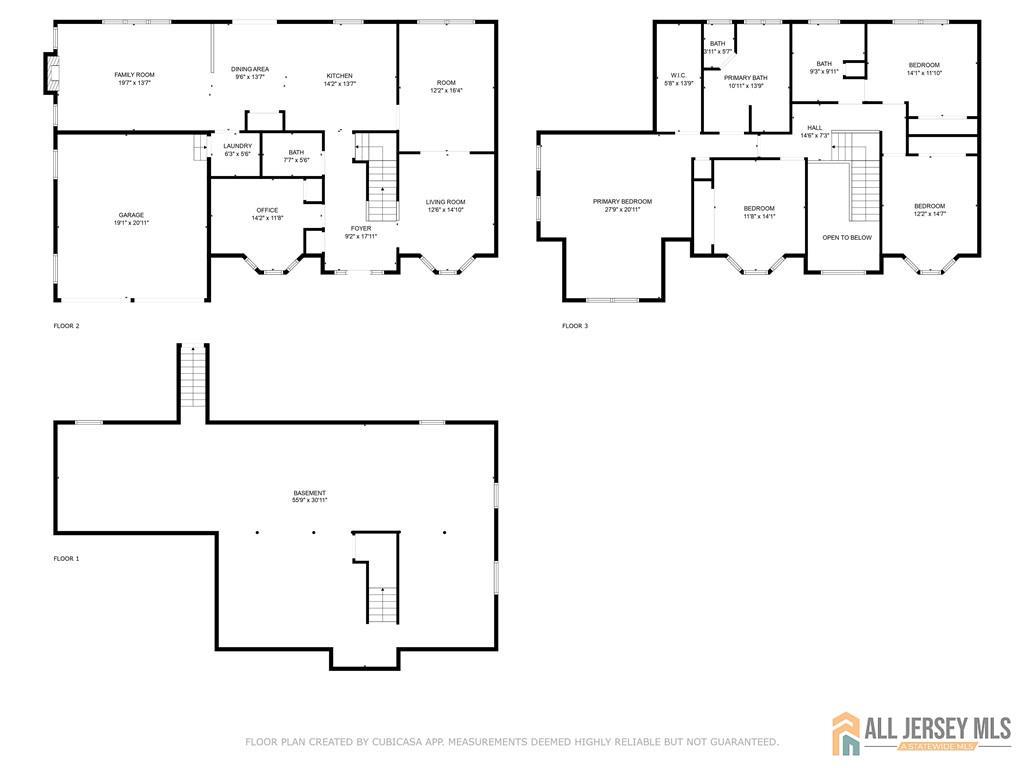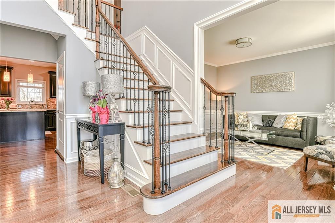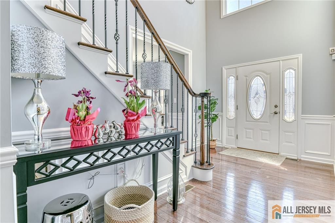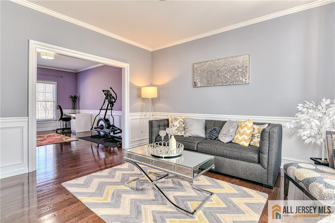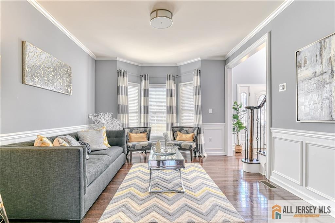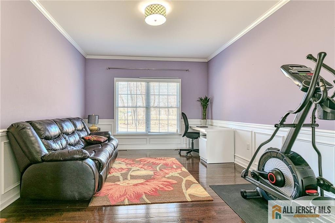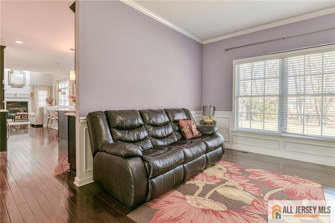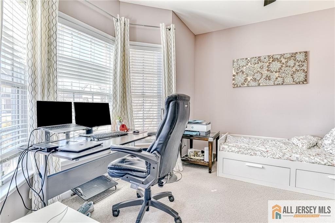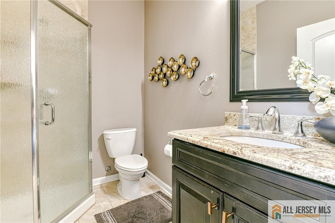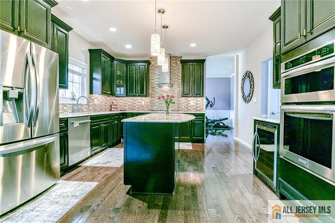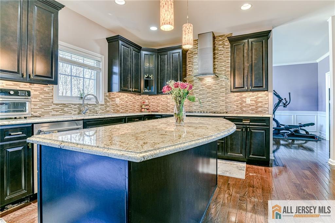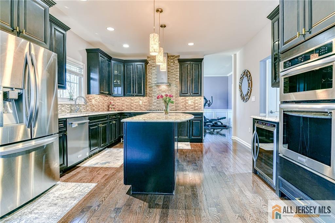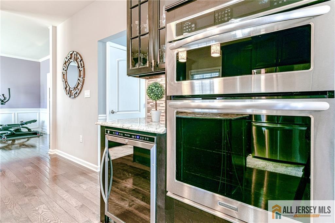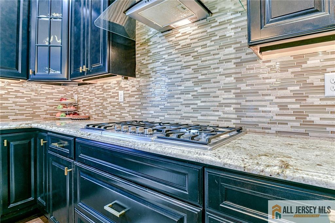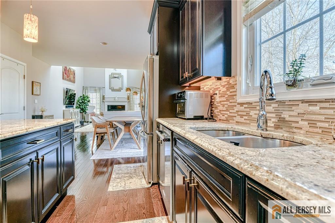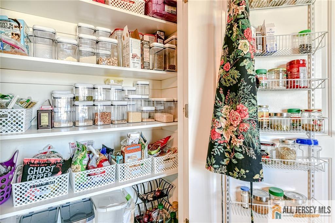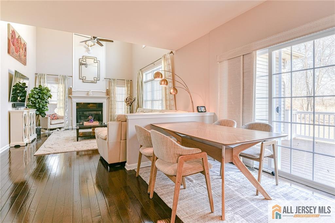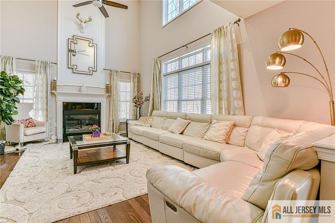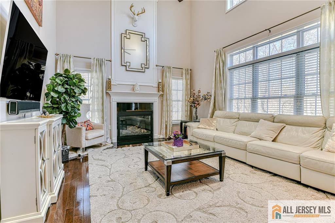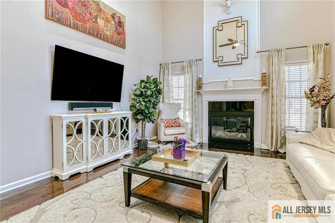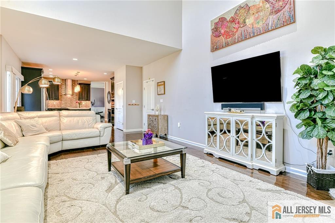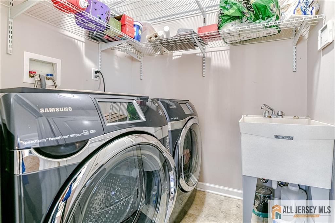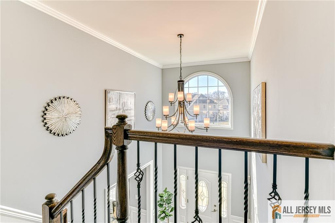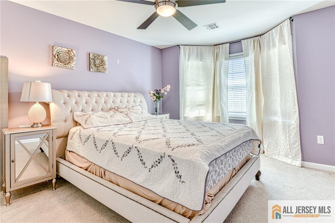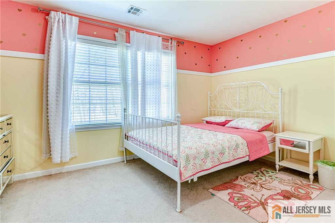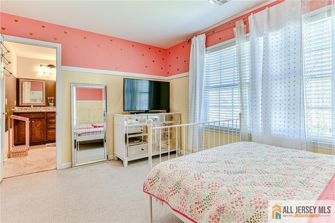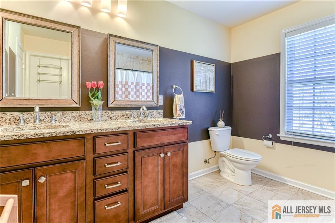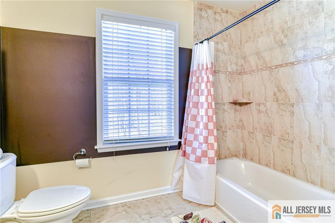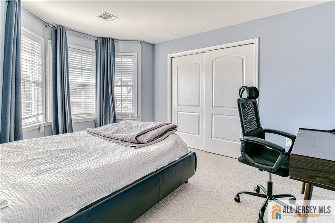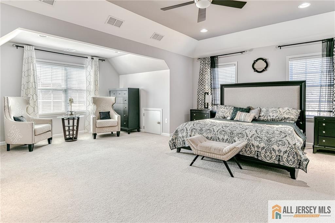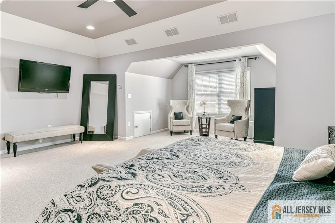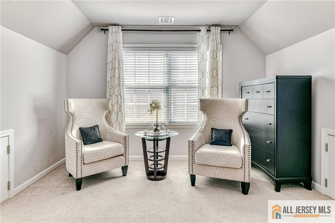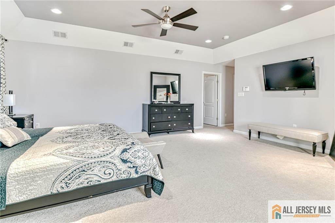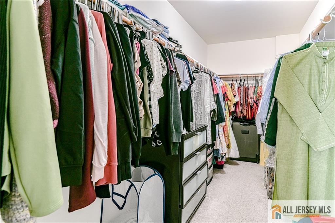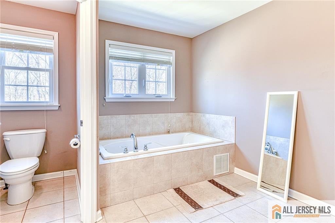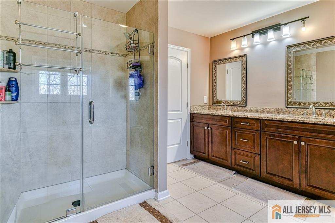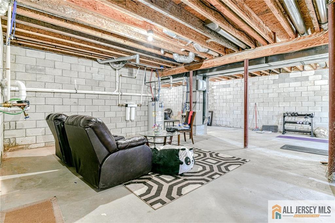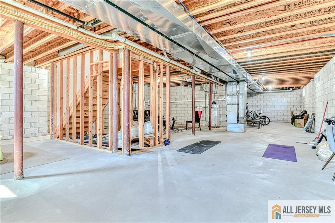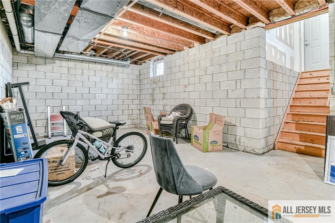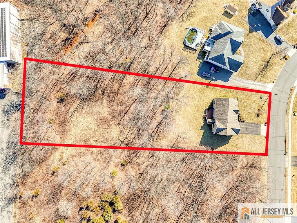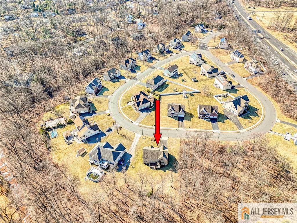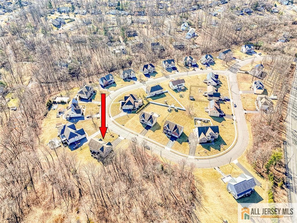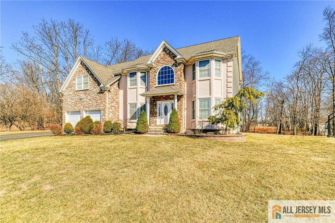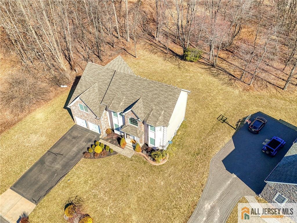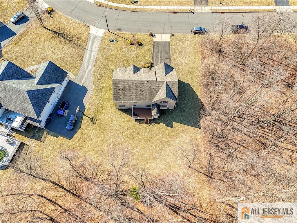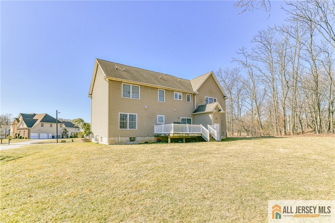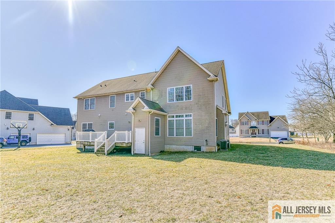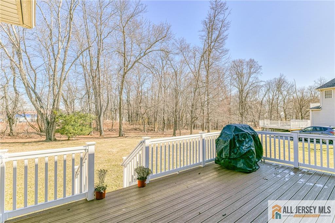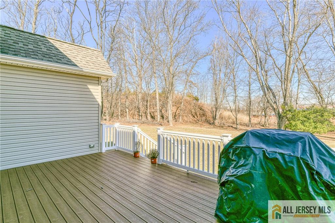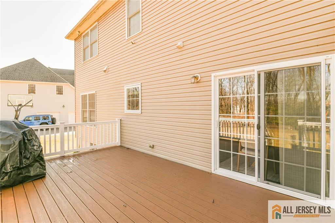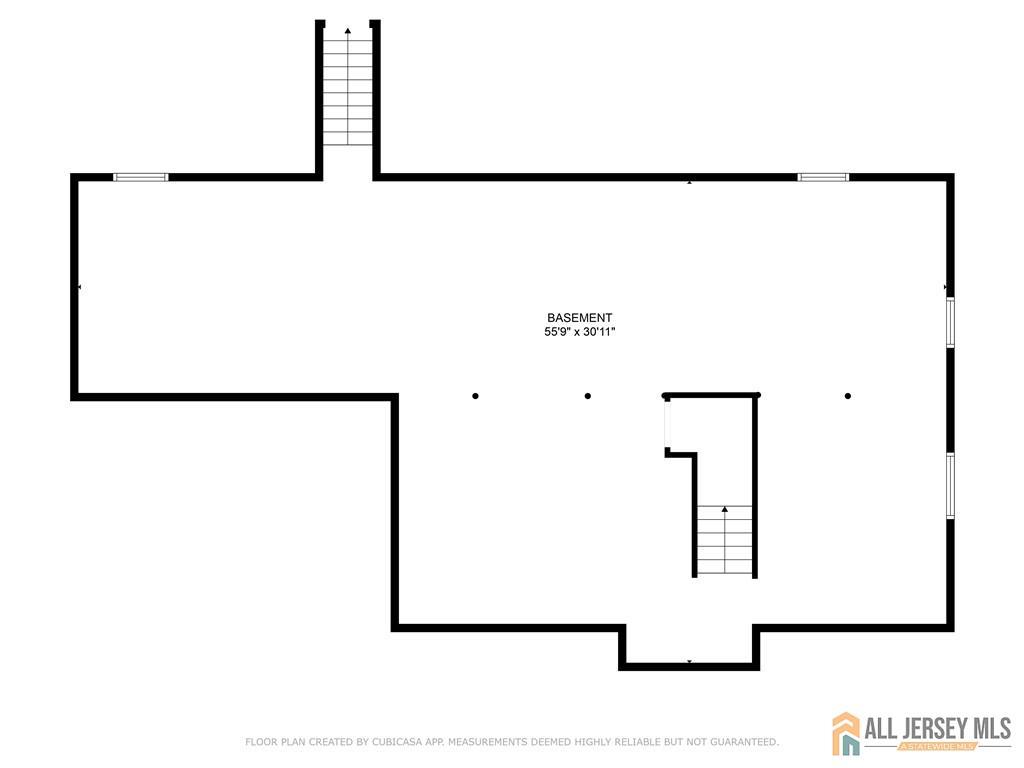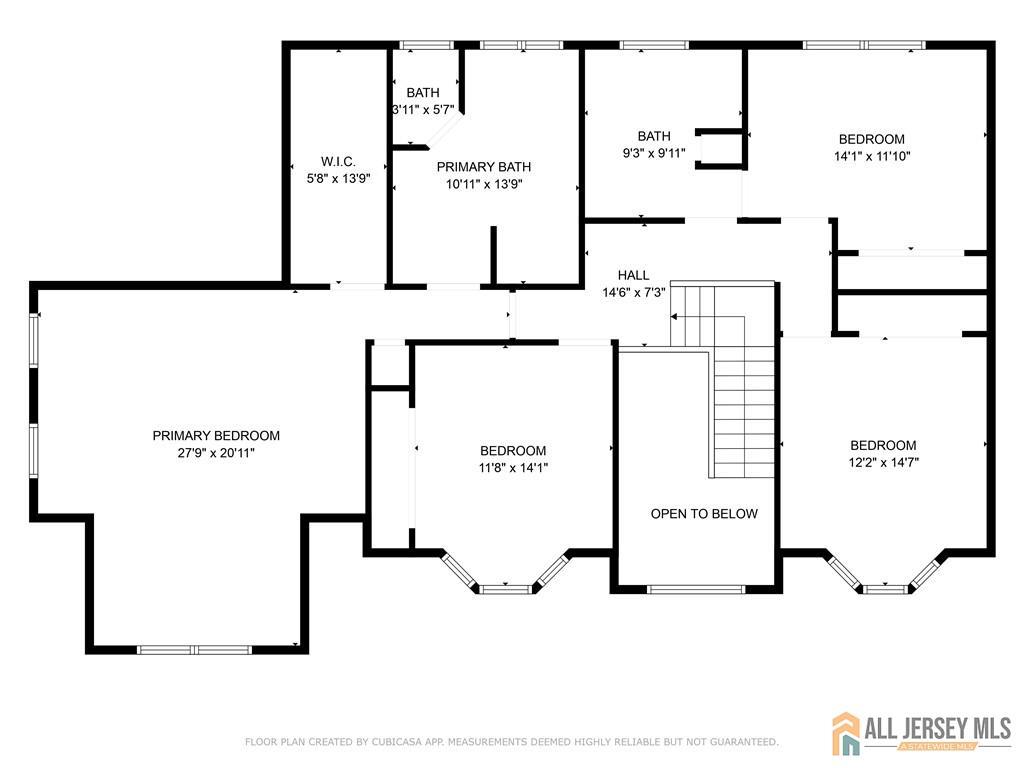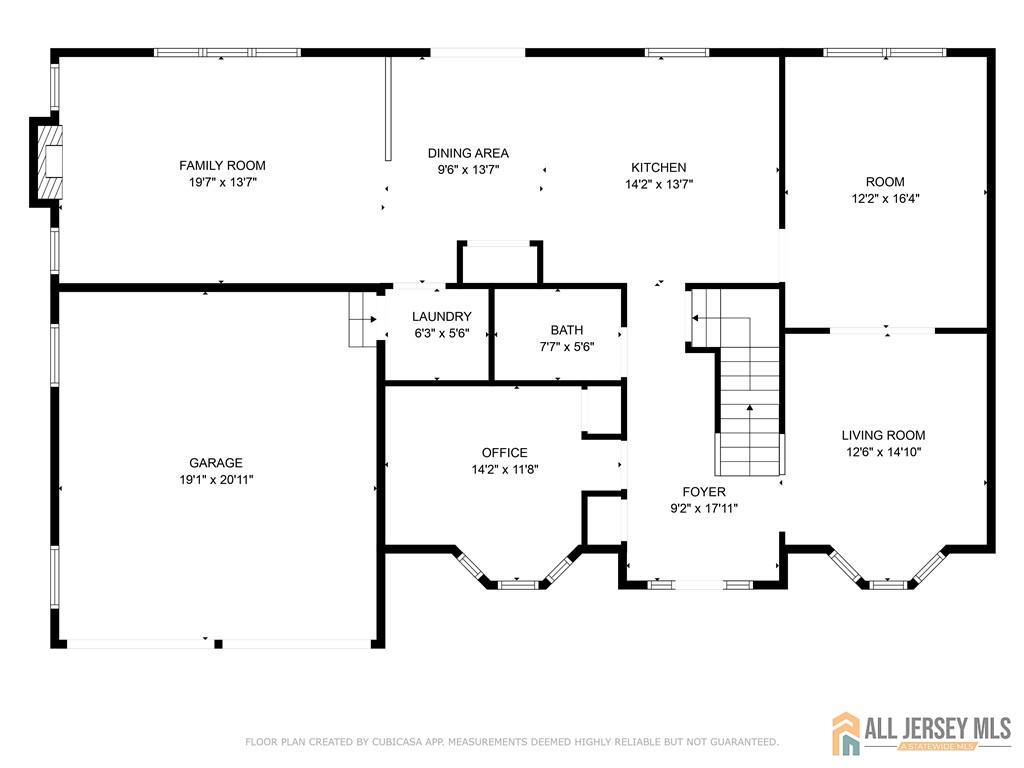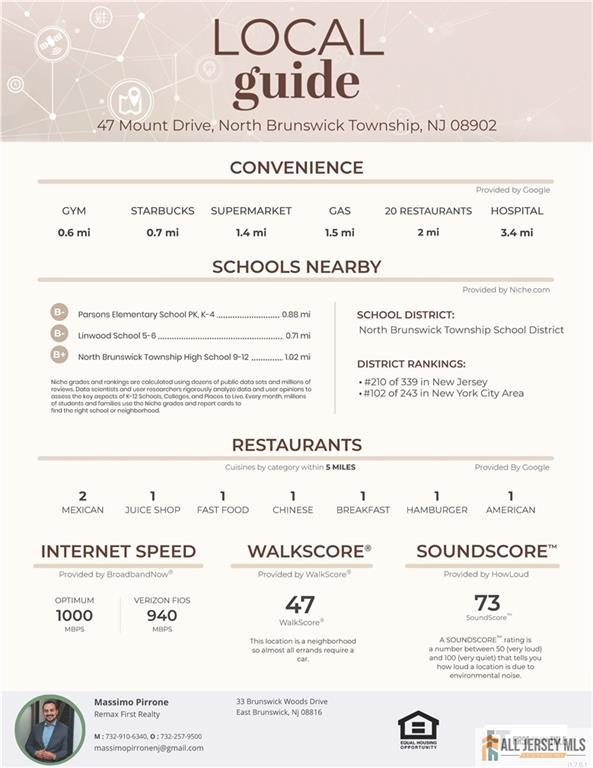47 Mount Drive, North Brunswick NJ 08902
North Brunswick, NJ 08902
Beds
5Baths
3.00Year Built
2014Garage
2Pool
No
Welcome to 47 Mount Drive, a stunning 5-bedroom, 3-bathroom home in the sought-after Twin Brook Estates community of North Brunswick Township. Sitting on just over an acreone of the largest lots in the neighborhoodthis home offers space, privacy, and thoughtful design throughout. Step inside to a grand two-story foyer, where the beautiful staircase and hardwood floors set the tone for the rest of the home. The layout flows into the open eat-in-kitchen, featuring granite countertops, stainless steel appliances, a wine cooler, and plenty of cabinetry. Right off the kitchen is the stunning family room, with soaring 20-foot ceilings and a gas fireplace, creating a bright, open, and inviting space. Its open, airy feel makes it the ideal spot for gatherings, whether you're enjoying a quiet evening in or hosting friends and family. A first-floor bedroom and full bath make for a great guest suite, in-law space, or home office. Upstairs, the primary suite is a true retreat, featuring a huge bedroom, a cozy alcove, a spacious walk-in closet, and a spa-like en-suite bath. The remaining upstairs bedrooms are all generously sized, with one having direct access to the main full bathrooma perfect setup for added comfort. The fully trex back deck is perfect for outdoor dining or relaxing, overlooking a private backyard with no direct neighbors behind, offering a peaceful retreat. Other highlights include: - HUGE unfinished walkout basement, already plumbed for a bathroom & ready to be transformed, - 2-zone air conditioning, - Whole-house water filtration system, - Tesla charger in the garage, - No direct next-door neighbor on one side, offering extra privacy. Located right off Route 130, 47 Mount Drive is close to shopping, dining, and major highways while still offering a peaceful neighborhood setting. Built in 2014, this home combines modern convenience with timeless style. Don't miss out on this incredible homeschedule a private tour today!
Courtesy of RE/MAX FIRST REALTY, INC.
Property Details
Beds: 5
Baths: 3
Half Baths: 0
Total Number of Rooms: 13
Dining Room Features: Formal Dining Room
Kitchen Features: Kitchen Island, Granite/Corian Countertops
Appliances: Dishwasher, Dryer, Gas Range/Oven, Microwave, Refrigerator, Range, Oven, Washer, Gas Water Heater
Has Fireplace: Yes
Number of Fireplaces: 1
Fireplace Features: Gas
Has Heating: Yes
Heating: Forced Air
Cooling: Central Air
Flooring: Carpet, Wood
Basement: Crawl Space, None
Interior Details
Property Class: Single Family Residence
Architectural Style: Colonial
Building Sq Ft: 0
Year Built: 2014
Stories: 2
Levels: Two
Is New Construction: No
Has Private Pool: No
Has Spa: No
Has View: No
Has Garage: Yes
Has Attached Garage: Yes
Garage Spaces: 2
Has Carport: No
Carport Spaces: 0
Covered Spaces: 2
Has Open Parking: Yes
Parking Features: 2 Cars Deep, Built-In Garage
Total Parking Spaces: 0
Exterior Details
Lot Size (Acres): 1.0625
Lot Area: 1.0625
Lot Dimensions: 116X399
Lot Size (Square Feet): 46,283
Roof: Asphalt
On Waterfront: No
Property Attached: No
Utilities / Green Energy Details
Gas: Natural Gas
Sewer: Public Sewer
Water Source: Public
# of Electric Meters: 0
# of Gas Meters: 0
# of Water Meters: 0
HOA and Financial Details
Annual Taxes: $21,226.00
Has Association: No
Association Fee: $0.00
Association Fee 2: $0.00
Association Fee 2 Frequency: Monthly
Similar Listings
- SqFt.0
- Beds4
- Baths3+1½
- Garage2
- PoolNo
- SqFt.0
- Beds5
- Baths3
- Garage2
- PoolNo

 Back to search
Back to search