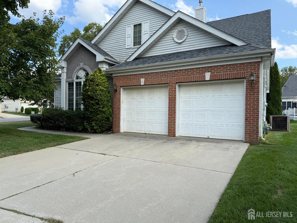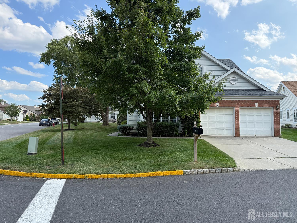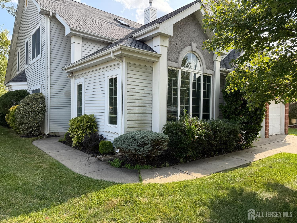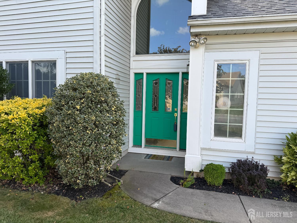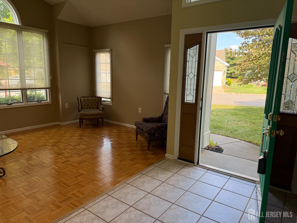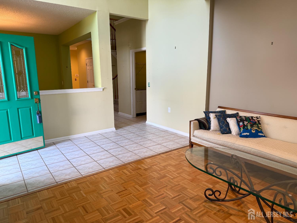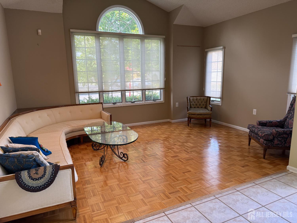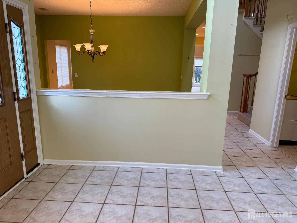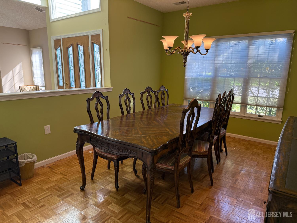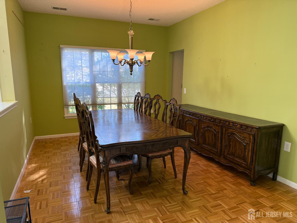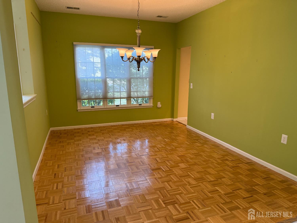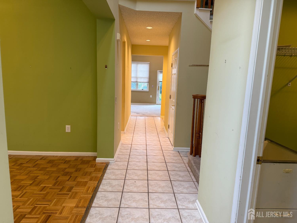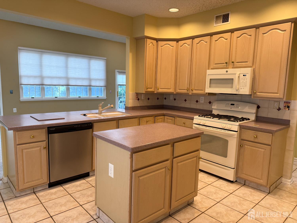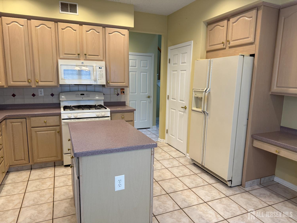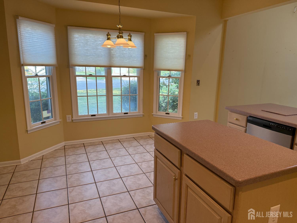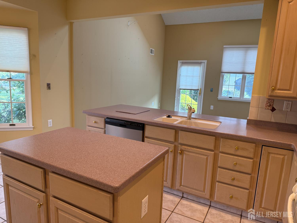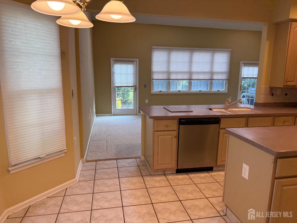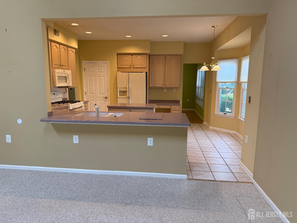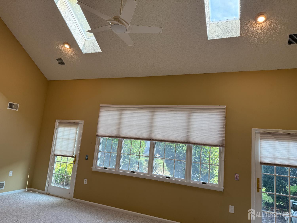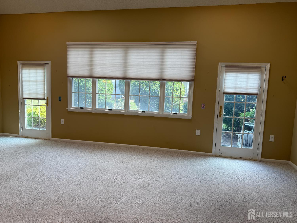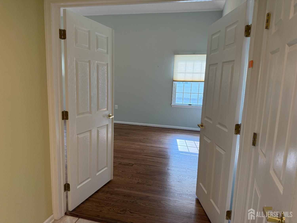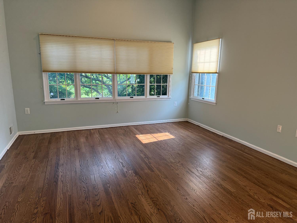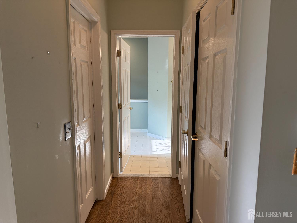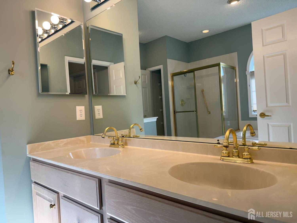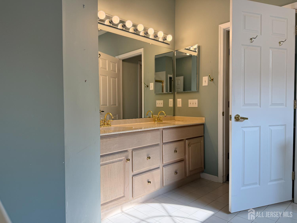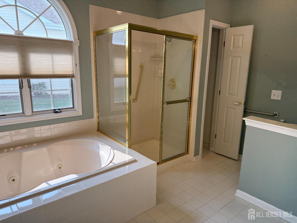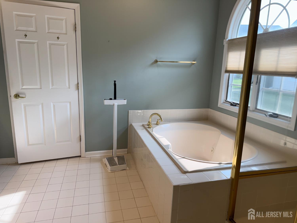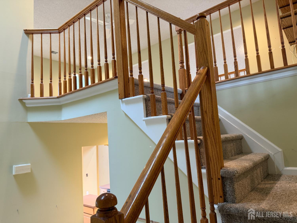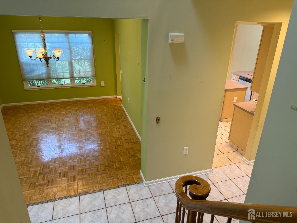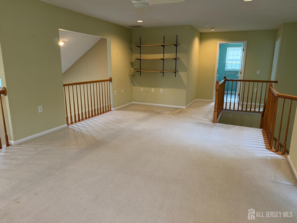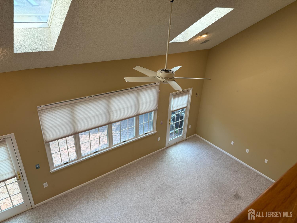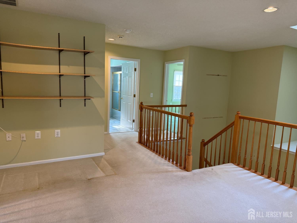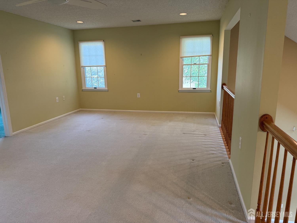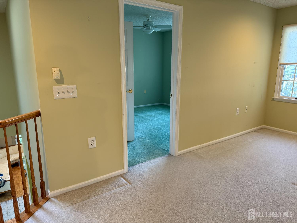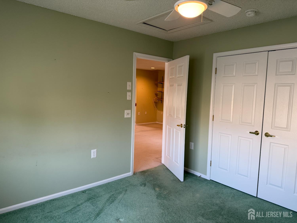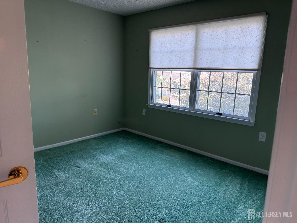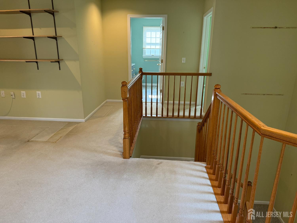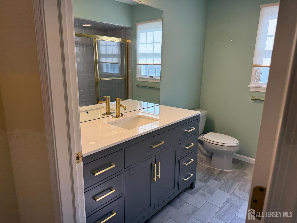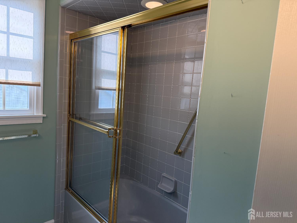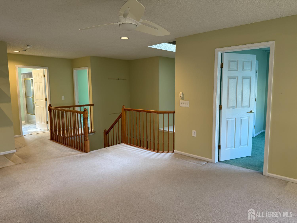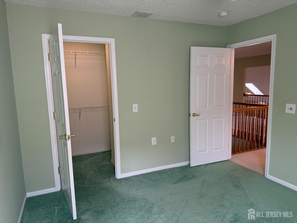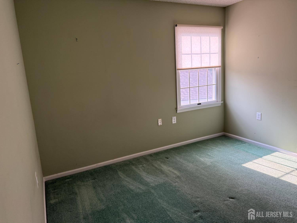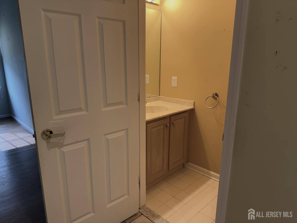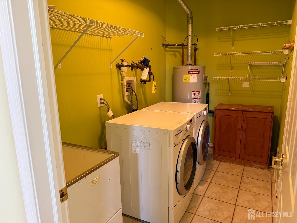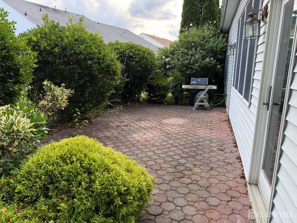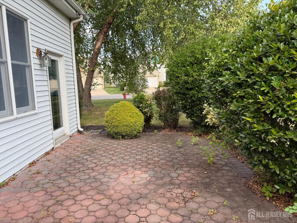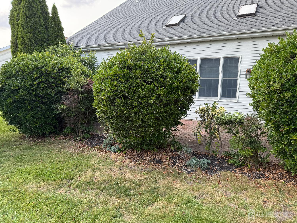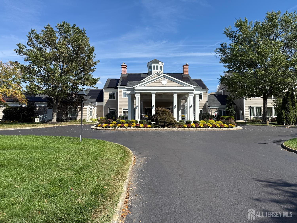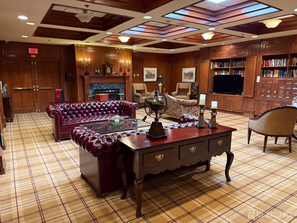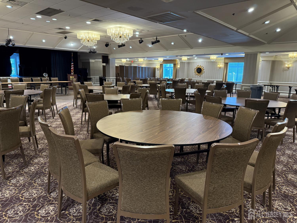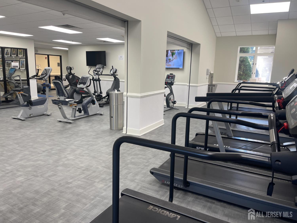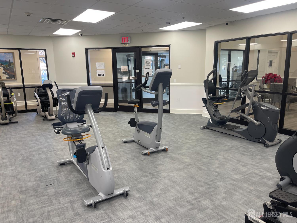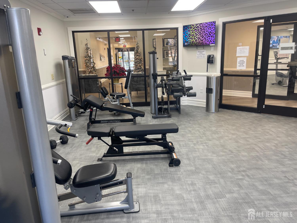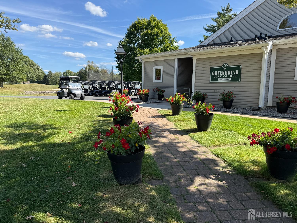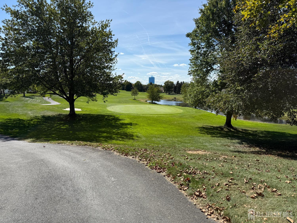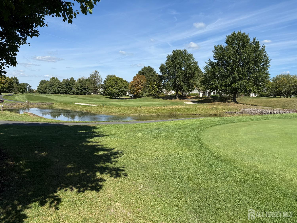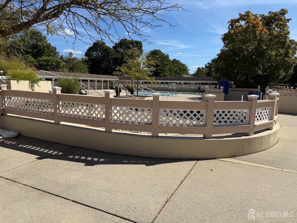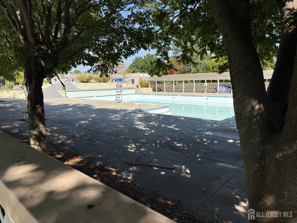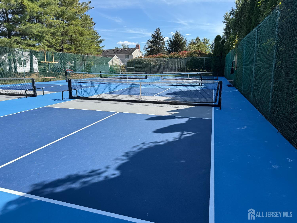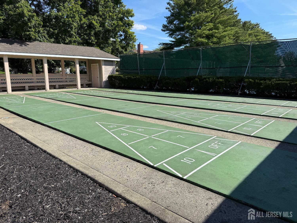1 Westboro Lane, Monroe NJ 08831
Monroe, NJ 08831
Sq. Ft.
2,886Beds
3Baths
2.50Year Built
1997Garage
2Pool
No
This Yardley model home is among the largest floor plans in Greenbriar at Whittingham, a Premier 55+ community offering an unmatched array of amenities and more than 40 clubs. The beautiful clubhouse is the heart of the community, perfect for meeting neighbors, attending events, or enjoying a relaxing afternoon. It offers an expanded indoor swimming pool, an updated enlarged fitness center, a wonderful on-site restaurant and a large ballroom for movie nights, live performances, various clubs for parties. There are other areas in this large clubhouse that offer meeting areas as well. There is also an on-site nurse as well. Outside the clubhouse is a large outdoor swimming pool, tennis and pickleball courts, 9-hole golf course (membership optional), security gates and 24-hour patrolling for safety. This detached 2 story home features a very spacious open floor plan and includes a two-car garage, 3 bedrooms, 2.5 bathrooms. The roof has recently been replaced. To the right of the entry foyer is a spacious formal living room and to the left is a large formal dining room. The formal dining room is adjacent to the eat-in kitchen with a center island, pantry, separate dining area and a breakfast bar. The kitchen opens to the large family room with a cathedral ceiling, two skylights and a ceiling fan. The family room leads to a paver patio with custom landscaping. The main bedroom suite features a large closet and a ceiling fan with lighting. The main bathroom includes a double vanity, jetted bathtub, and a separate shower. Also on this level is a powder room and a laundry room with sink, washer and dryer and leads to the two-car garage, which features pull-down stairs to the attic. The upstairs level has a large loft, 2 bedrooms and the second full bathroom. READY FOR QUICK CLOSE!!
Courtesy of NEW JERSEY REALTY, LLC.
$650,000
Sep 8, 2025
$550,000
77 days on market
Price reduced to $639,000.
Price increased to $650,000.
Price reduced to $639,000.
Listing office changed from NEW JERSEY REALTY, LLC. to .
Listing office changed from to NEW JERSEY REALTY, LLC..
Listing office changed from NEW JERSEY REALTY, LLC. to .
Price reduced to $639,000.
Listing office changed from to NEW JERSEY REALTY, LLC..
Listing office changed from NEW JERSEY REALTY, LLC. to .
Listing office changed from to NEW JERSEY REALTY, LLC..
Listing office changed from NEW JERSEY REALTY, LLC. to .
Listing office changed from to NEW JERSEY REALTY, LLC..
Listing office changed from NEW JERSEY REALTY, LLC. to .
Listing office changed from to NEW JERSEY REALTY, LLC..
Listing office changed from NEW JERSEY REALTY, LLC. to .
Price reduced to $639,000.
Price reduced to $639,000.
Listing office changed from to NEW JERSEY REALTY, LLC..
Price reduced to $639,000.
Listing office changed from NEW JERSEY REALTY, LLC. to .
Listing office changed from to NEW JERSEY REALTY, LLC..
Price reduced to $639,000.
Price reduced to $639,000.
Listing office changed from NEW JERSEY REALTY, LLC. to .
Listing office changed from to NEW JERSEY REALTY, LLC..
Listing office changed from NEW JERSEY REALTY, LLC. to .
Listing office changed from to NEW JERSEY REALTY, LLC..
Price reduced to $639,000.
Price reduced to $619,000.
Listing office changed from to NEW JERSEY REALTY, LLC..
Price reduced to $619,000.
Price reduced to $614,000.
Price increased to $619,000.
Price reduced to $619,000.
Listing office changed from NEW JERSEY REALTY, LLC. to .
Price increased to $619,000.
Listing office changed from NEW JERSEY REALTY, LLC. to .
Listing office changed from to NEW JERSEY REALTY, LLC..
Listing office changed from NEW JERSEY REALTY, LLC. to .
Price reduced to $614,000.
Price reduced to $614,000.
Listing office changed from to NEW JERSEY REALTY, LLC..
Listing office changed from NEW JERSEY REALTY, LLC. to .
Price reduced to $609,000.
Listing office changed from NEW JERSEY REALTY, LLC. to .
Listing office changed from to NEW JERSEY REALTY, LLC..
Price reduced to $575,000.
Listing office changed from NEW JERSEY REALTY, LLC. to .
Price reduced to $575,000.
Listing office changed from to NEW JERSEY REALTY, LLC..
Listing office changed from NEW JERSEY REALTY, LLC. to .
Price reduced to $575,000.
Price reduced to $575,000.
Listing office changed from to NEW JERSEY REALTY, LLC..
Listing office changed from NEW JERSEY REALTY, LLC. to .
Listing office changed from to NEW JERSEY REALTY, LLC..
Price reduced to $575,000.
Price reduced to $575,000.
Price reduced to $575,000.
Price reduced to $575,000.
Price reduced to $575,000.
Listing office changed from NEW JERSEY REALTY, LLC. to .
Price reduced to $575,000.
Price reduced to $575,000.
Price reduced to $575,000.
Price reduced to $575,000.
Price reduced to $575,000.
Price reduced to $575,000.
Price reduced to $575,000.
Price reduced to $575,000.
Price reduced to $575,000.
Price reduced to $575,000.
Price reduced to $575,000.
Price reduced to $575,000.
Price reduced to $550,000.
Property Details
Beds: 3
Baths: 2
Half Baths: 1
Total Number of Rooms: 8
Master Bedroom Features: Walk-In Closet(s)
Dining Room Features: Formal Dining Room
Kitchen Features: Breakfast Bar, Kitchen Island, Pantry, Eat-in Kitchen
Appliances: Dishwasher, Dryer, Gas Range/Oven, Microwave, Refrigerator, Washer, Gas Water Heater
Has Fireplace: No
Number of Fireplaces: 0
Has Heating: Yes
Heating: Forced Air
Cooling: Central Air, Ceiling Fan(s)
Flooring: Carpet, Ceramic Tile, Wood, Parquet
Basement: Slab
Security Features: Security Gate, Security Guard
Accessibility Features: Stall Shower
Window Features: Skylight(s)
Interior Details
Property Class: Single Family Residence
Architectural Style: Colonial, Two Story
Building Sq Ft: 2,886
Year Built: 1997
Stories: 2
Levels: Two
Is New Construction: No
Has Private Pool: No
Pool Features: Outdoor Pool, Indoor
Has Spa: No
Has View: No
Has Garage: Yes
Has Attached Garage: Yes
Garage Spaces: 2
Has Carport: No
Carport Spaces: 0
Covered Spaces: 2
Has Open Parking: Yes
Other Available Parking: Oversized Vehicles Restricted
Parking Features: Concrete, 2 Car Width, 2 Cars Deep, Garage, Attached, Garage Door Opener
Total Parking Spaces: 0
Exterior Details
Lot Size (Acres): 0.1901
Lot Area: 0.1901
Lot Dimensions: 0.00 x 0.00
Lot Size (Square Feet): 8,281
Exterior Features: Lawn Sprinklers, Patio
Roof: Asphalt
Patio and Porch Features: Patio
On Waterfront: No
Property Attached: No
Utilities / Green Energy Details
Gas: Natural Gas
Sewer: Public Sewer
Water Source: Public
# of Electric Meters: 0
# of Gas Meters: 0
# of Water Meters: 0
Community and Neighborhood Details
HOA and Financial Details
Annual Taxes: $8,364.00
Has Association: Yes
Association Fee: $0.00
Association Fee 2: $0.00
Association Fee 2 Frequency: Monthly
Association Fee Includes: Amenities-Some, Management Fee, Common Area Maintenance, Snow Removal, Trash, Maintenance Grounds
Similar Listings
- SqFt.2,463
- Beds3
- Baths2+1½
- Garage1
- PoolNo
- SqFt.2,558
- Beds3
- Baths3
- Garage2
- PoolNo
- SqFt.2,250
- Beds3
- Baths3+1½
- Garage1
- PoolNo
- SqFt.2,169
- Beds3
- Baths3
- Garage1
- PoolNo

 Back to search
Back to search