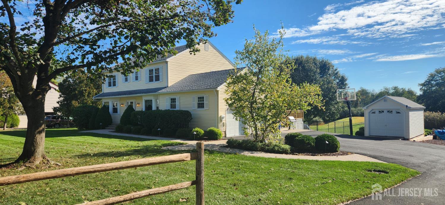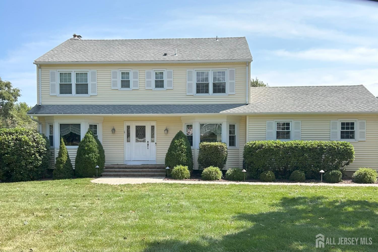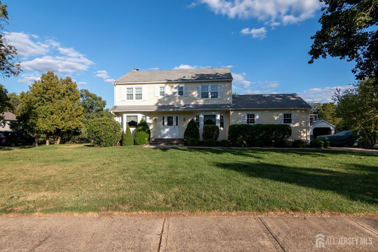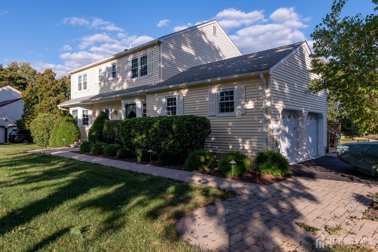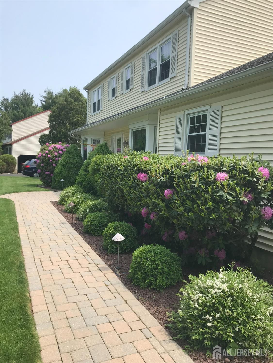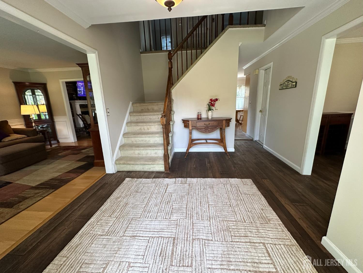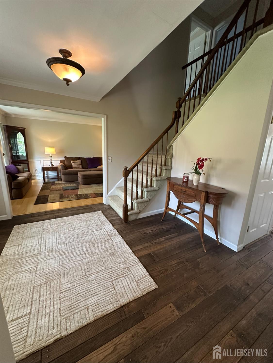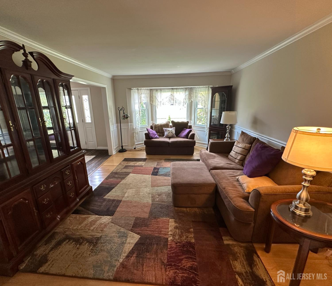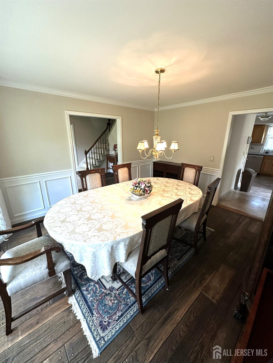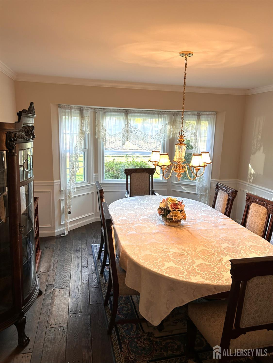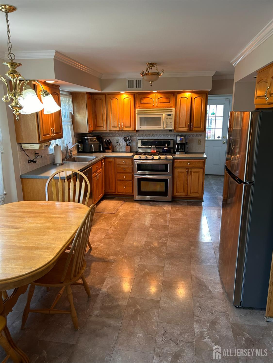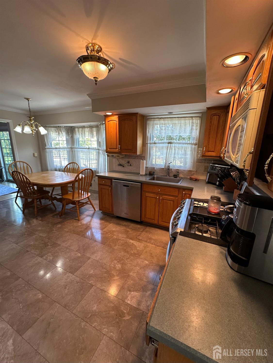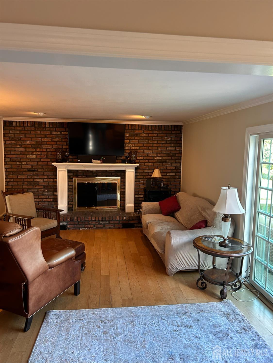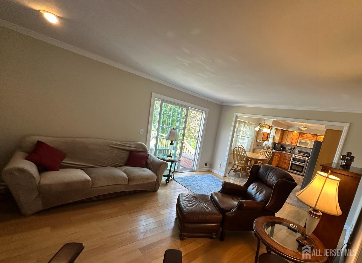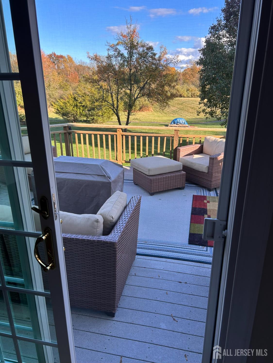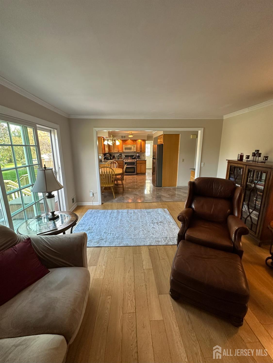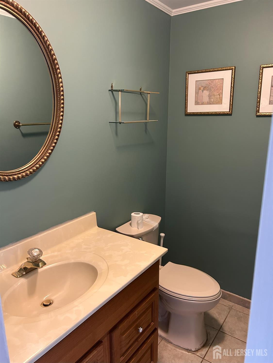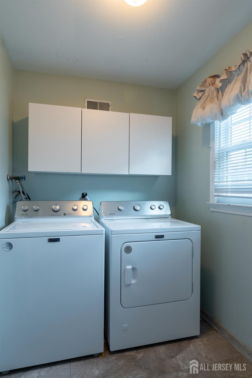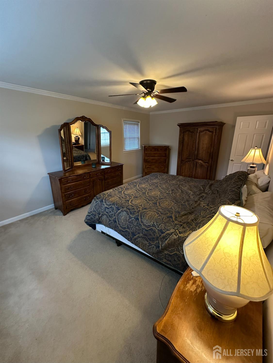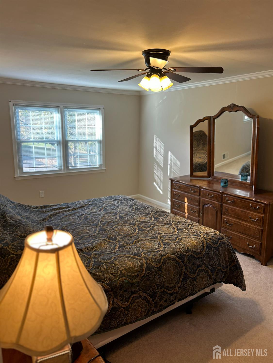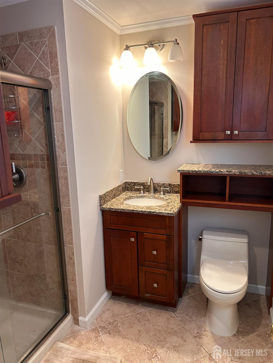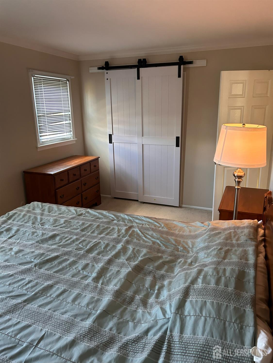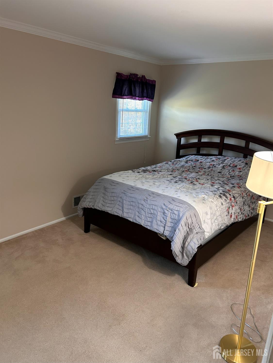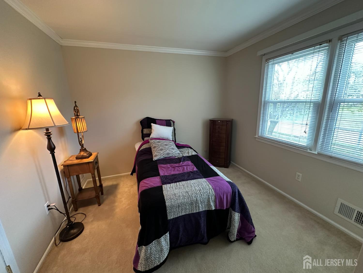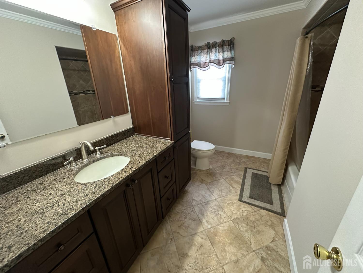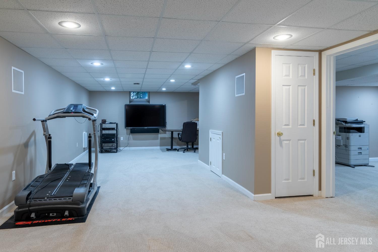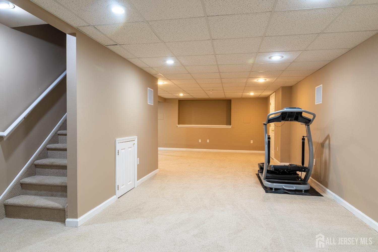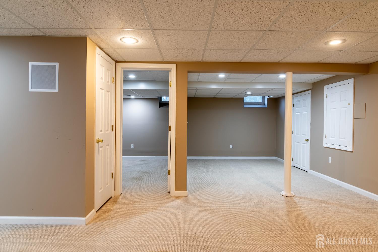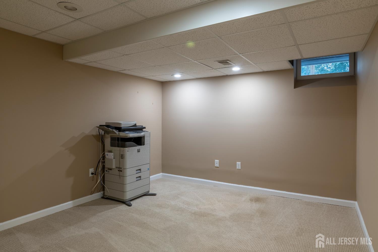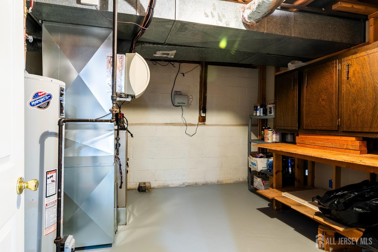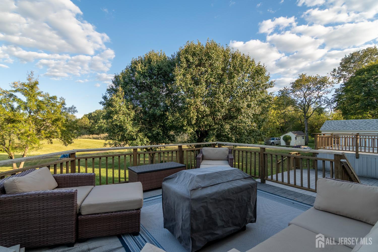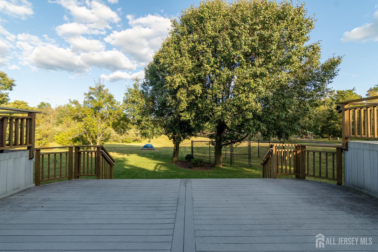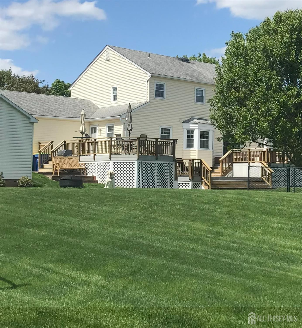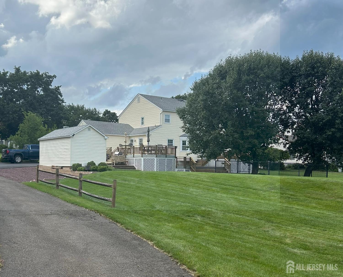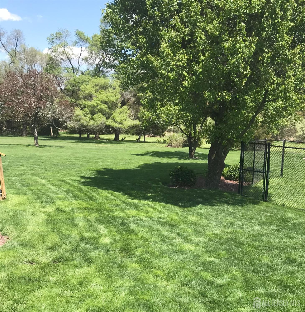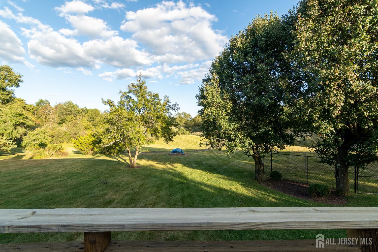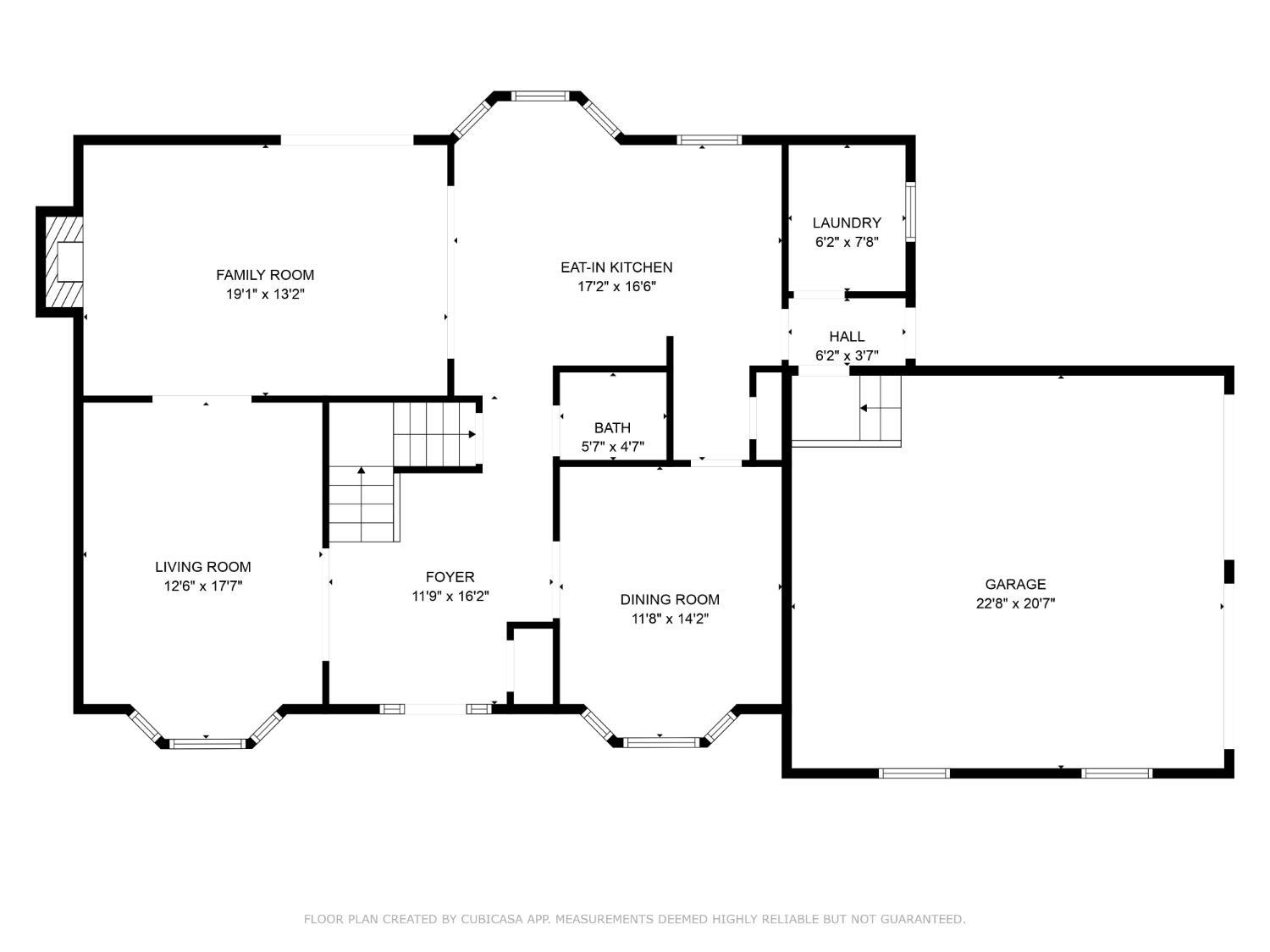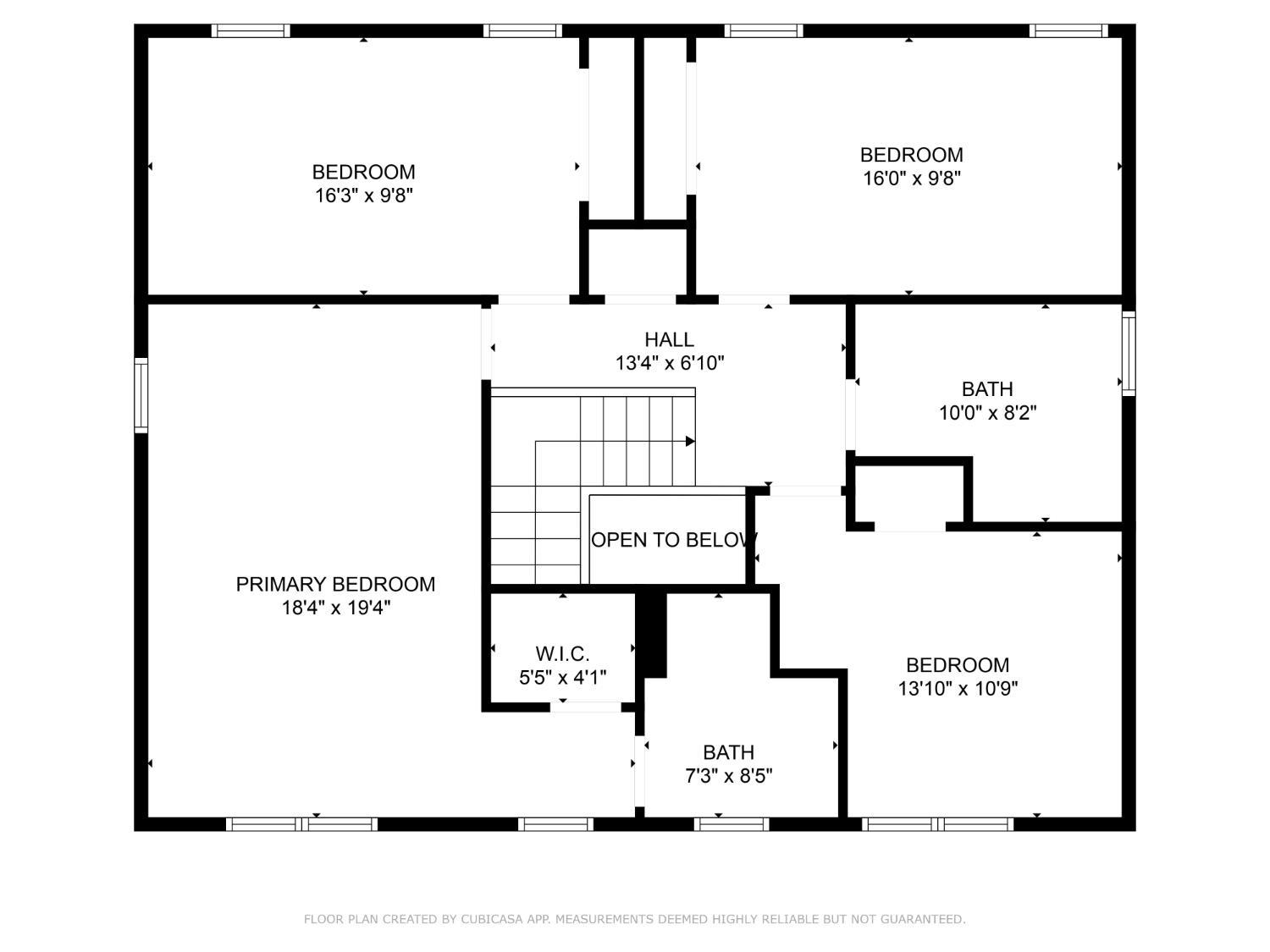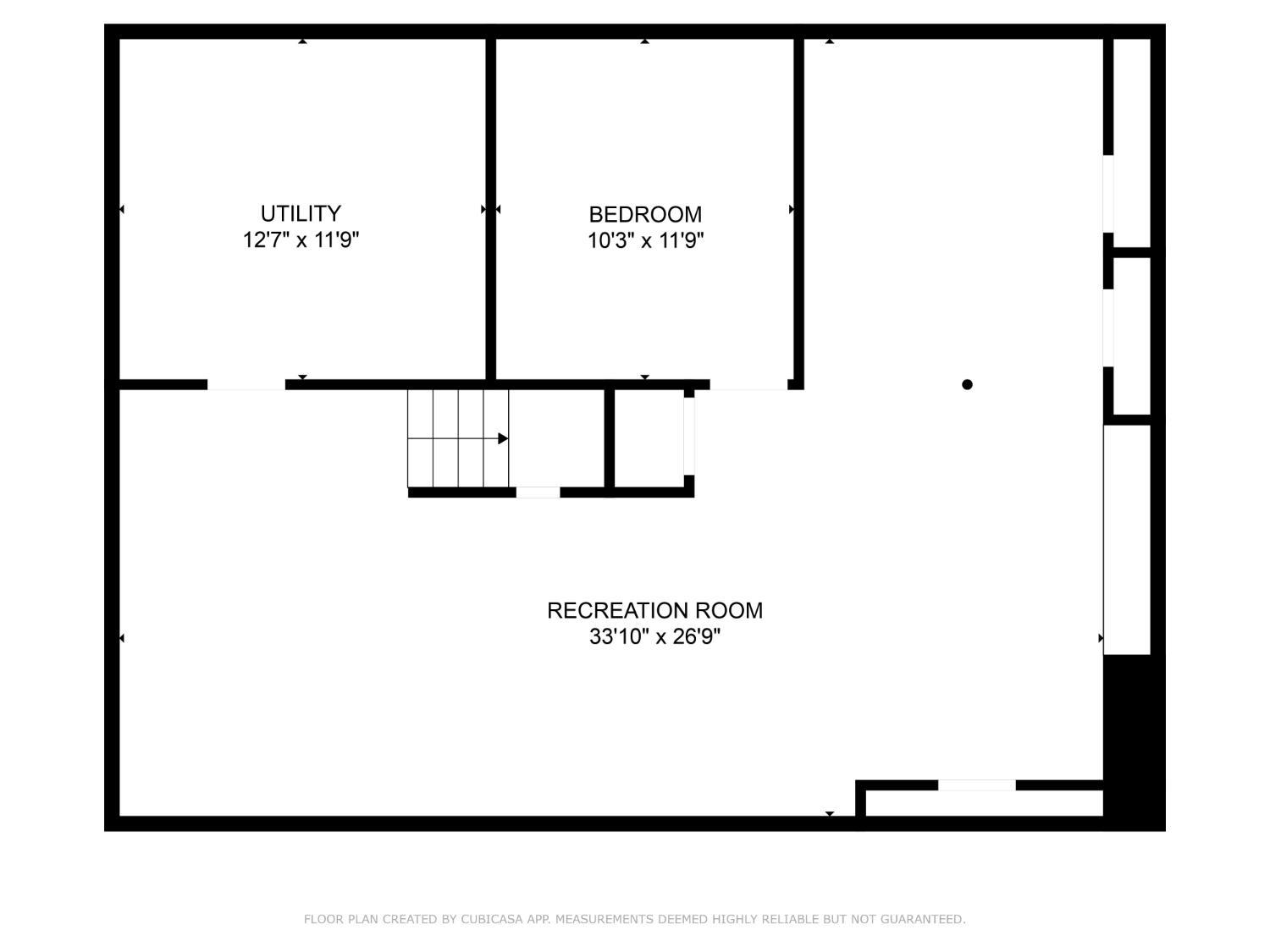10 Fredrick Court, Hillsborough NJ 08844
Hillsborough, NJ 08844
Beds
4Baths
2.50Year Built
1978Garage
2Pool
No
Meticulously maintained by only 2 owners over 47 years. Tucked quietly at the end of a cul-de-sac and backing to peaceful open space, this well-loved 4-bedroom, 2.5-bath home offers warmth, space, and comfort inside and out. Hardwood floors flow through the living, dining, family room, and foyer, while a full brick fireplace adds a cozy touch to the family room. The finished basement offers extra room to relax, play, or work. Outside, a large multi-level composite deck is perfect for everyday unwinding or entertaining under the stars. Also, there is a 10x20 insulated shed for storage & lawn equipment. With a new high-efficiency gas furnace and a newer hot water heater. The entire first and second floor has been repainted October 2025, this home is ready to welcome you with open arms. Flat screen TV and built in speakers will remain. Don't miss your opportunity to own this beautiful home. Schedule your private appointment today!
Courtesy of ERA CENTRAL LEVINSON
$869,900
Sep 10, 2025
$825,000
125 days on market
Listing office changed from ERA CENTRAL LEVINSON to .
Listing office changed from to ERA CENTRAL LEVINSON.
Listing office changed from ERA CENTRAL LEVINSON to .
Listing office changed from to ERA CENTRAL LEVINSON.
Price reduced to $869,900.
Price reduced to $869,900.
Listing office changed from ERA CENTRAL LEVINSON to .
Listing office changed from to ERA CENTRAL LEVINSON.
Listing office changed from ERA CENTRAL LEVINSON to .
Price reduced to $869,900.
Listing office changed from to ERA CENTRAL LEVINSON.
Price reduced to $869,900.
Listing office changed from ERA CENTRAL LEVINSON to .
Listing office changed from to ERA CENTRAL LEVINSON.
Price reduced to $869,900.
Listing office changed from ERA CENTRAL LEVINSON to .
Price reduced to $869,900.
Listing office changed from to ERA CENTRAL LEVINSON.
Price reduced to $869,900.
Listing office changed from ERA CENTRAL LEVINSON to .
Listing office changed from to ERA CENTRAL LEVINSON.
Price reduced to $869,900.
Listing office changed from ERA CENTRAL LEVINSON to .
Price reduced to $869,900.
Listing office changed from to ERA CENTRAL LEVINSON.
Listing office changed from ERA CENTRAL LEVINSON to .
Listing office changed from to ERA CENTRAL LEVINSON.
Listing office changed from ERA CENTRAL LEVINSON to .
Listing office changed from to ERA CENTRAL LEVINSON.
Price reduced to $849,900.
Listing office changed from ERA CENTRAL LEVINSON to .
Listing office changed from to ERA CENTRAL LEVINSON.
Listing office changed from ERA CENTRAL LEVINSON to .
Listing office changed from to ERA CENTRAL LEVINSON.
Listing office changed from ERA CENTRAL LEVINSON to .
Price reduced to $849,900.
Listing office changed from ERA CENTRAL LEVINSON to .
Listing office changed from to ERA CENTRAL LEVINSON.
Listing office changed from ERA CENTRAL LEVINSON to .
Price reduced to $849,900.
Listing office changed from to ERA CENTRAL LEVINSON.
Listing office changed from ERA CENTRAL LEVINSON to .
Listing office changed from to ERA CENTRAL LEVINSON.
Listing office changed from ERA CENTRAL LEVINSON to .
Listing office changed from to ERA CENTRAL LEVINSON.
Listing office changed from ERA CENTRAL LEVINSON to .
Listing office changed from to ERA CENTRAL LEVINSON.
Listing office changed from ERA CENTRAL LEVINSON to .
Listing office changed from to ERA CENTRAL LEVINSON.
Listing office changed from ERA CENTRAL LEVINSON to .
Listing office changed from to ERA CENTRAL LEVINSON.
Listing office changed from ERA CENTRAL LEVINSON to .
Price reduced to $849,900.
Listing office changed from to ERA CENTRAL LEVINSON.
Price reduced to $849,900.
Price reduced to $849,900.
Price reduced to $849,900.
Price reduced to $849,900.
Price reduced to $849,900.
Listing office changed from ERA CENTRAL LEVINSON to .
Listing office changed from to ERA CENTRAL LEVINSON.
Price reduced to $849,900.
Listing office changed from ERA CENTRAL LEVINSON to .
Listing office changed from to ERA CENTRAL LEVINSON.
Price reduced to $849,900.
Listing office changed from ERA CENTRAL LEVINSON to .
Price reduced to $849,900.
Listing office changed from to ERA CENTRAL LEVINSON.
Price reduced to $849,900.
Listing office changed from ERA CENTRAL LEVINSON to .
Listing office changed from to ERA CENTRAL LEVINSON.
Price reduced to $849,900.
Listing office changed from ERA CENTRAL LEVINSON to .
Listing office changed from to ERA CENTRAL LEVINSON.
Price reduced to $849,900.
Listing office changed from ERA CENTRAL LEVINSON to .
Price reduced to $849,900.
Price reduced to $825,000.
Listing office changed from to ERA CENTRAL LEVINSON.
Price reduced to $825,000.
Listing office changed from ERA CENTRAL LEVINSON to .
Listing office changed from to ERA CENTRAL LEVINSON.
Price reduced to $825,000.
Listing office changed from ERA CENTRAL LEVINSON to .
Price reduced to $825,000.
Listing office changed from to ERA CENTRAL LEVINSON.
Price reduced to $825,000.
Listing office changed from ERA CENTRAL LEVINSON to .
Price reduced to $825,000.
Price reduced to $825,000.
Listing office changed from to ERA CENTRAL LEVINSON.
Listing office changed from ERA CENTRAL LEVINSON to .
Listing office changed from to ERA CENTRAL LEVINSON.
Price reduced to $825,000.
Listing office changed from ERA CENTRAL LEVINSON to .
Listing office changed from to ERA CENTRAL LEVINSON.
Listing office changed from ERA CENTRAL LEVINSON to .
Listing office changed from to ERA CENTRAL LEVINSON.
Listing office changed from ERA CENTRAL LEVINSON to .
Listing office changed from to ERA CENTRAL LEVINSON.
Price reduced to $825,000.
Price reduced to $825,000.
Price reduced to $825,000.
Price reduced to $825,000.
Status changed to active under contract.
Listing office changed from ERA CENTRAL LEVINSON to .
Price reduced to $825,000.
Price reduced to $825,000.
Price reduced to $825,000.
Price reduced to $825,000.
Price reduced to $825,000.
Price reduced to $825,000.
Price reduced to $825,000.
Price reduced to $825,000.
Price reduced to $825,000.
Price reduced to $825,000.
Price reduced to $825,000.
Price reduced to $825,000.
Price reduced to $825,000.
Price reduced to $825,000.
Price reduced to $825,000.
Price reduced to $825,000.
Price reduced to $825,000.
Price reduced to $825,000.
Price reduced to $825,000.
Price reduced to $825,000.
Price reduced to $825,000.
Price reduced to $825,000.
Price reduced to $825,000.
Price reduced to $825,000.
Price reduced to $825,000.
Price reduced to $825,000.
Price reduced to $825,000.
Price reduced to $825,000.
Price reduced to $825,000.
Price reduced to $825,000.
Price reduced to $825,000.
Price reduced to $825,000.
Price reduced to $825,000.
Price reduced to $825,000.
Price reduced to $825,000.
Price reduced to $825,000.
Property Details
Beds: 4
Baths: 2
Half Baths: 1
Total Number of Rooms: 12
Master Bedroom Features: Full Bath, Walk-In Closet(s)
Dining Room Features: Formal Dining Room
Kitchen Features: Kitchen Exhaust Fan, Eat-in Kitchen, Separate Dining Area
Appliances: Dishwasher, Dryer, Gas Range/Oven, Microwave, Refrigerator, Range, Washer, Kitchen Exhaust Fan, Gas Water Heater
Has Fireplace: Yes
Number of Fireplaces: 1
Fireplace Features: Wood Burning
Has Heating: Yes
Heating: Forced Air
Cooling: Central Air, Ceiling Fan(s)
Flooring: Carpet, Ceramic Tile, Vinyl-Linoleum, Wood
Basement: Full, Finished, Den, Recreation Room, Utility Room
Window Features: Shades-Existing
Interior Details
Property Class: Single Family Residence
Architectural Style: Colonial
Building Sq Ft: 0
Year Built: 1978
Stories: 2
Levels: Two, At Grade
Is New Construction: No
Has Private Pool: No
Has Spa: No
Has View: No
Has Garage: Yes
Has Attached Garage: Yes
Garage Spaces: 2
Has Carport: No
Carport Spaces: 0
Covered Spaces: 2
Has Open Parking: Yes
Other Structures: Shed(s)
Parking Features: 2 Car Width, Asphalt, Garage, Attached, Built-In Garage, Detached, Garage Door Opener
Total Parking Spaces: 0
Exterior Details
Lot Size (Acres): 0.0000
Lot Area: 0.0000
Lot Dimensions: 171.00 x 146.00
Lot Size (Square Feet): 0
Exterior Features: Lawn Sprinklers, Deck, Storage Shed
Roof: Asphalt
Patio and Porch Features: Deck
On Waterfront: No
Property Attached: No
Utilities / Green Energy Details
Gas: Natural Gas
Sewer: Public Sewer
Water Source: Public
# of Electric Meters: 0
# of Gas Meters: 0
# of Water Meters: 0
HOA and Financial Details
Annual Taxes: $13,014.00
Has Association: No
Association Fee: $0.00
Association Fee 2: $0.00
Association Fee 2 Frequency: Monthly
Similar Listings
- SqFt.0
- Beds3
- Baths2+1½
- Garage2
- PoolNo
- SqFt.0
- Beds3
- Baths3+1½
- Garage2
- PoolNo
- SqFt.0
- Beds3
- Baths2
- Garage2
- PoolNo

 Back to search
Back to search