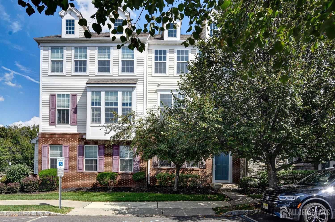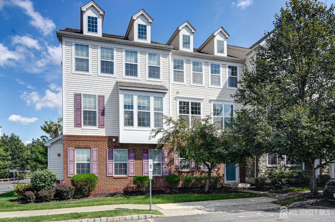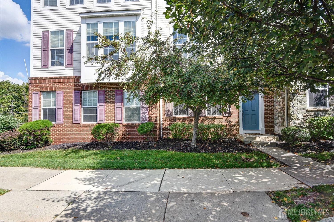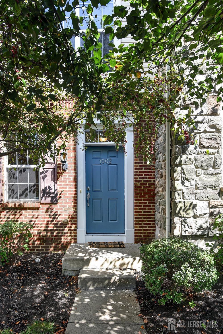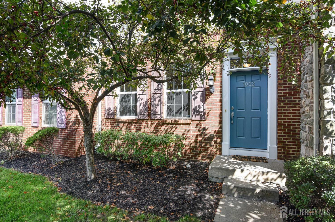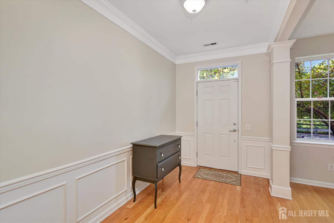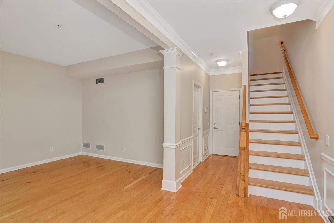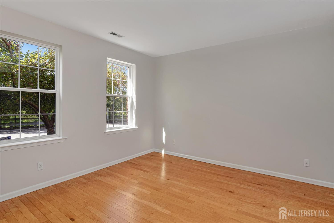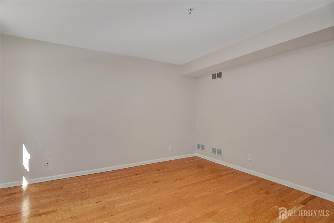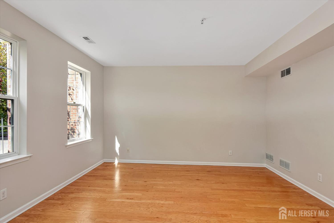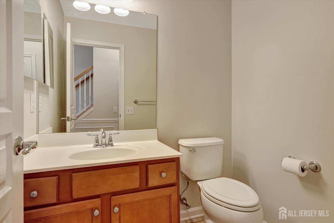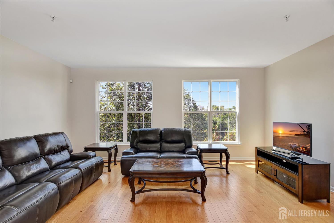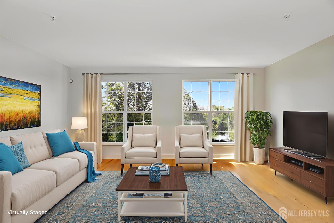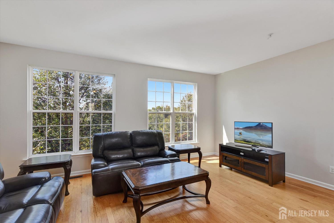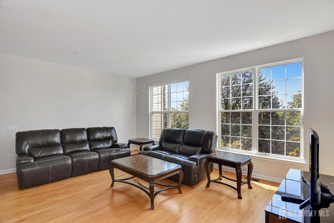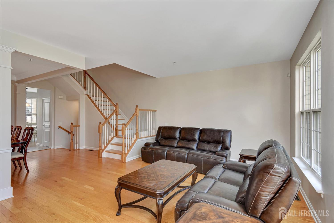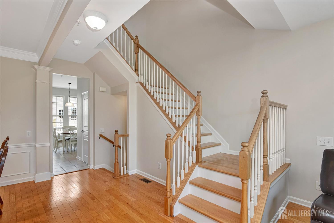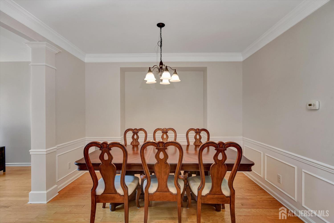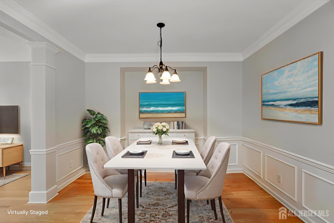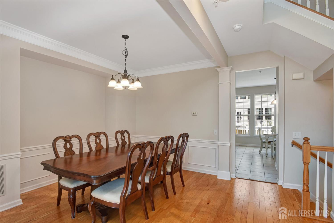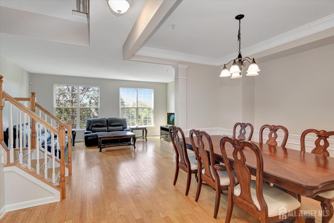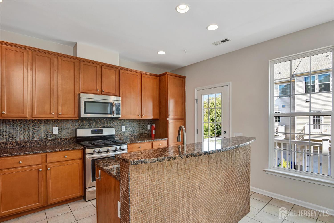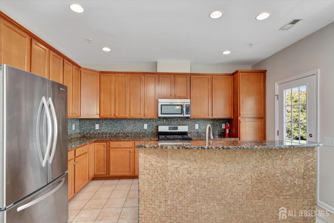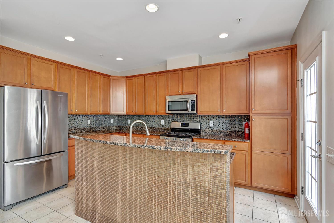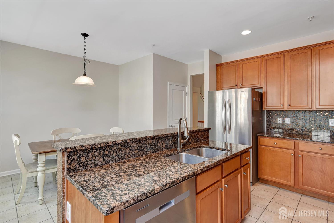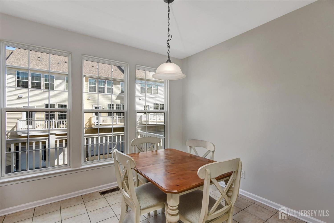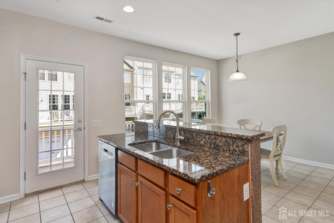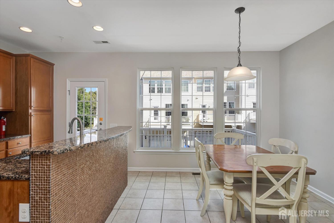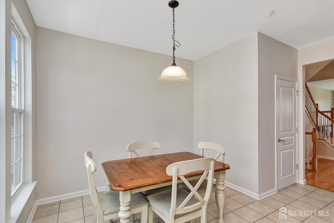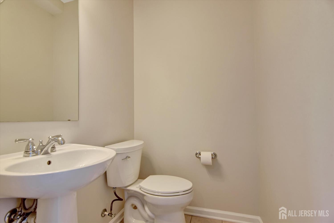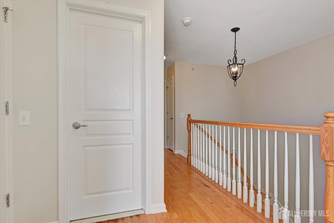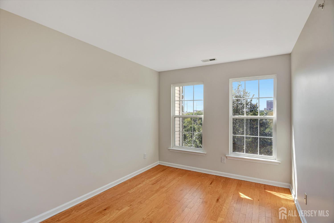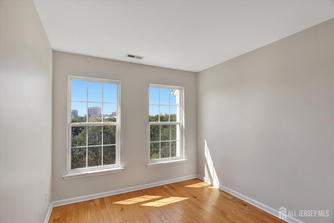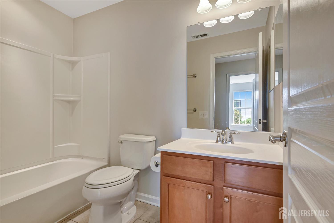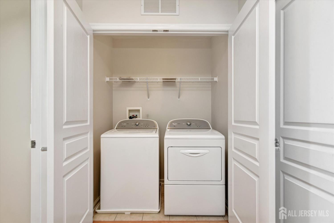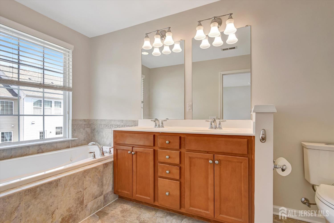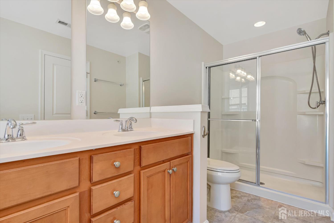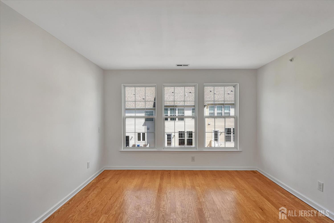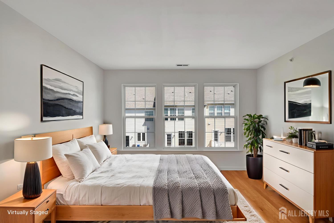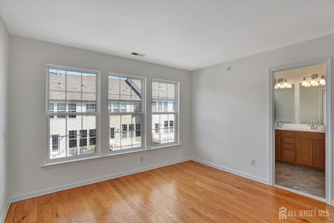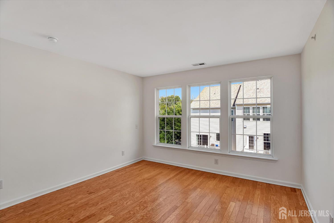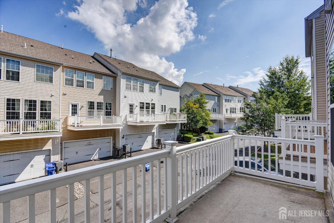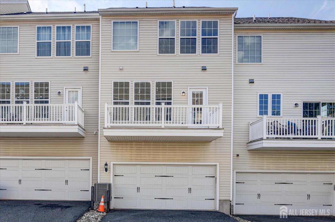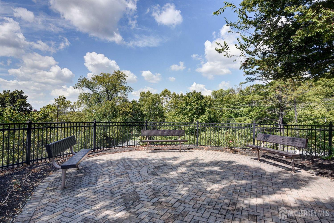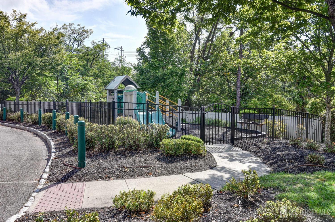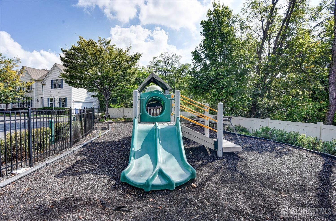1002 Leia Lane, Highland Park NJ 08904
Highland Park, NJ 08904
Sq. Ft.
2,060Beds
3Baths
3.00Year Built
2012Garage
2Pool
No
Welcome to this mint-condition, 3-level condo, built in 2012 and nestled in a quiet, residential neighborhood. This home offers a perfect blend of style and low-maintenance living w/3 spacious bedrooms and 4 baths. The home features gleaming hardwood floors, fresh paint, and elegant crown and box moldings. On the first level, you'll find spacious living room while the bright and airy 2nd level boasts an open-concept layout. The family room, with its enormous windows, offers a park view. The space flows into a welcoming dining room and an updated eat-in kitchen complete with abundant cabinet space, center island, granite countertops, and updated stainless steel appliances. Up on the 3rd level, a convenient laundry area is located near 3 generously sized bedrooms. The luxurious primary suite includes WIC, and a spa-like bathroom w/double sinks, an oversized soaking tub & separate shower. An attached two-car garage with direct entrance provides easy access. Ideally located near downtown Highland Park, Rutgers, parks, shopping, and public transit, this home offers comfort, convenience, and contemporary style in one perfect package. HOA covers lawn main., mgmt fee, snow removal, trash collection, roof & siding main. Brand new window screens. Newer AC (installed Jun'24). Sq ft per tax record. Perfect for 1x homeowners, empty nesters and investors!
Courtesy of KELLER WILLIAMS WEST MONMOUTH
$660,000
Sep 17, 2025
$646,000
118 days on market
Listing office changed from KELLER WILLIAMS WEST MONMOUTH to .
Price increased to $660,000.
Price reduced to $660,000.
Price reduced to $646,000.
Listing office changed from to KELLER WILLIAMS WEST MONMOUTH.
Listing office changed from KELLER WILLIAMS WEST MONMOUTH to .
Price increased to $660,000.
Listing office changed from KELLER WILLIAMS WEST MONMOUTH to .
Listing office changed from to KELLER WILLIAMS WEST MONMOUTH.
Listing office changed from KELLER WILLIAMS WEST MONMOUTH to .
Listing office changed from to KELLER WILLIAMS WEST MONMOUTH.
Listing office changed from KELLER WILLIAMS WEST MONMOUTH to .
Listing office changed from to KELLER WILLIAMS WEST MONMOUTH.
Listing office changed from KELLER WILLIAMS WEST MONMOUTH to .
Listing office changed from to KELLER WILLIAMS WEST MONMOUTH.
Listing office changed from KELLER WILLIAMS WEST MONMOUTH to .
Listing office changed from to KELLER WILLIAMS WEST MONMOUTH.
Price reduced to $646,000.
Price reduced to $646,000.
Price reduced to $646,000.
Price reduced to $646,000.
Price reduced to $646,000.
Price reduced to $646,000.
Price reduced to $646,000.
Price reduced to $646,000.
Price reduced to $646,000.
Price reduced to $646,000.
Price reduced to $646,000.
Price reduced to $646,000.
Price reduced to $646,000.
Price reduced to $646,000.
Price reduced to $646,000.
Price reduced to $646,000.
Price reduced to $646,000.
Price reduced to $646,000.
Price reduced to $646,000.
Price reduced to $646,000.
Listing office changed from KELLER WILLIAMS WEST MONMOUTH to .
Listing office changed from to KELLER WILLIAMS WEST MONMOUTH.
Listing office changed from KELLER WILLIAMS WEST MONMOUTH to .
Listing office changed from to KELLER WILLIAMS WEST MONMOUTH.
Price reduced to $646,000.
Listing office changed from KELLER WILLIAMS WEST MONMOUTH to .
Listing office changed from to KELLER WILLIAMS WEST MONMOUTH.
Listing office changed from KELLER WILLIAMS WEST MONMOUTH to .
Price reduced to $646,000.
Listing office changed from to KELLER WILLIAMS WEST MONMOUTH.
Listing office changed from KELLER WILLIAMS WEST MONMOUTH to .
Listing office changed from to KELLER WILLIAMS WEST MONMOUTH.
Listing office changed from KELLER WILLIAMS WEST MONMOUTH to .
Listing office changed from to KELLER WILLIAMS WEST MONMOUTH.
Listing office changed from KELLER WILLIAMS WEST MONMOUTH to .
Listing office changed from to KELLER WILLIAMS WEST MONMOUTH.
Listing office changed from KELLER WILLIAMS WEST MONMOUTH to .
Listing office changed from to KELLER WILLIAMS WEST MONMOUTH.
Listing office changed from KELLER WILLIAMS WEST MONMOUTH to .
Listing office changed from to KELLER WILLIAMS WEST MONMOUTH.
Listing office changed from KELLER WILLIAMS WEST MONMOUTH to .
Listing office changed from to KELLER WILLIAMS WEST MONMOUTH.
Listing office changed from KELLER WILLIAMS WEST MONMOUTH to .
Listing office changed from to KELLER WILLIAMS WEST MONMOUTH.
Listing office changed from KELLER WILLIAMS WEST MONMOUTH to .
Listing office changed from to KELLER WILLIAMS WEST MONMOUTH.
Listing office changed from KELLER WILLIAMS WEST MONMOUTH to .
Listing office changed from to KELLER WILLIAMS WEST MONMOUTH.
Listing office changed from KELLER WILLIAMS WEST MONMOUTH to .
Listing office changed from to KELLER WILLIAMS WEST MONMOUTH.
Listing office changed from KELLER WILLIAMS WEST MONMOUTH to .
Listing office changed from to KELLER WILLIAMS WEST MONMOUTH.
Listing office changed from KELLER WILLIAMS WEST MONMOUTH to .
Listing office changed from to KELLER WILLIAMS WEST MONMOUTH.
Listing office changed from KELLER WILLIAMS WEST MONMOUTH to .
Listing office changed from to KELLER WILLIAMS WEST MONMOUTH.
Listing office changed from KELLER WILLIAMS WEST MONMOUTH to .
Listing office changed from to KELLER WILLIAMS WEST MONMOUTH.
Property Details
Beds: 3
Baths: 2
Half Baths: 2
Total Number of Rooms: 7
Master Bedroom Features: Two Sinks, Full Bath, Walk-In Closet(s)
Dining Room Features: Formal Dining Room
Kitchen Features: Granite/Corian Countertops, Breakfast Bar, Kitchen Island, Eat-in Kitchen
Appliances: Dishwasher, Disposal, Dryer, Gas Range/Oven, Microwave, Refrigerator, See Remarks, Range, Washer, Gas Water Heater
Has Fireplace: No
Number of Fireplaces: 0
Has Heating: Yes
Heating: Zoned, Forced Air
Cooling: Central Air, Zoned
Flooring: Ceramic Tile, Wood
Security Features: Fire Alarm, Security System
Interior Details
Property Class: Townhouse,Condo/TH
Structure Type: Townhouse
Architectural Style: Middle Unit, Contemporary, Townhouse
Building Sq Ft: 2,060
Year Built: 2012
Stories: 3
Levels: Three Or More
Is New Construction: No
Has Private Pool: No
Has Spa: No
Has View: No
Has Garage: Yes
Has Attached Garage: Yes
Garage Spaces: 2
Has Carport: No
Carport Spaces: 0
Covered Spaces: 2
Has Open Parking: Yes
Other Available Parking: Oversized Vehicles Restricted
Parking Features: 2 Car Width, Asphalt, Garage, Attached, Garage Door Opener, Driveway, On Street
Total Parking Spaces: 0
Exterior Details
Lot Size (Acres): 0.3800
Lot Area: 0.3800
Lot Dimensions: 42.00 x 20.00
Lot Size (Square Feet): 16,553
Exterior Features: Sidewalk
Roof: Asphalt
On Waterfront: No
Property Attached: No
Utilities / Green Energy Details
Gas: Natural Gas
Sewer: Public Sewer
Water Source: Public
# of Electric Meters: 0
# of Gas Meters: 0
# of Water Meters: 0
Community and Neighborhood Details
HOA and Financial Details
Annual Taxes: $13,702.00
Has Association: Yes
Association Fee: $0.00
Association Fee 2: $0.00
Association Fee 2 Frequency: Monthly
Association Fee Includes: Management Fee, Snow Removal, Trash, Maintenance Grounds
Similar Listings
- SqFt.2,376
- Beds4
- Baths2+1½
- Garage1
- PoolNo
- SqFt.2,376
- Beds4
- Baths2+1½
- Garage1
- PoolNo
- SqFt.2,478
- Beds4
- Baths3
- Garage0
- PoolNo
- SqFt.2,256
- Beds3
- Baths3+1½
- Garage2
- PoolNo

 Back to search
Back to search