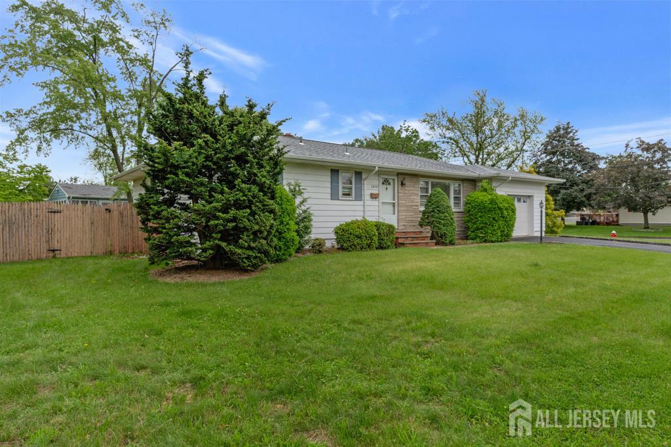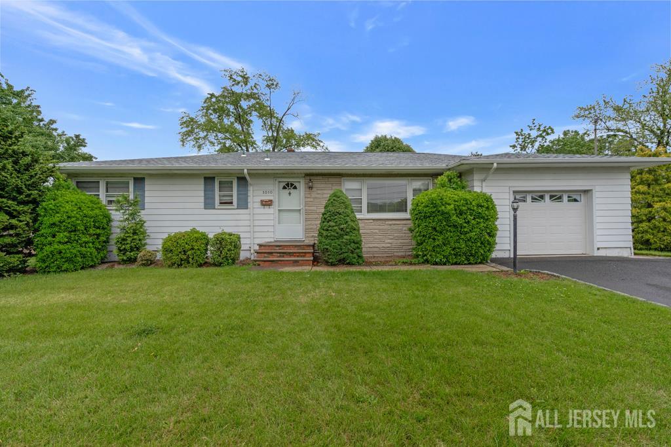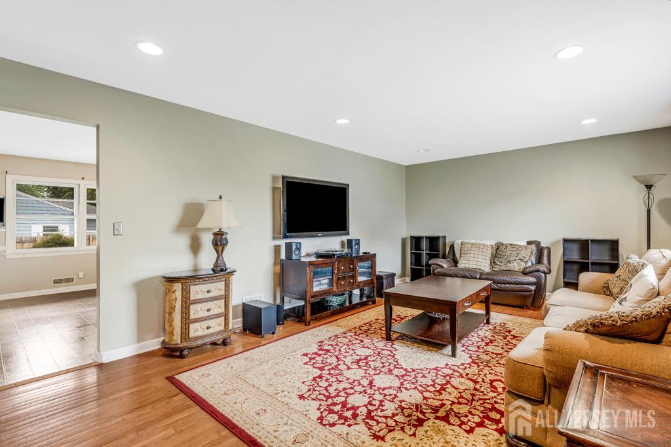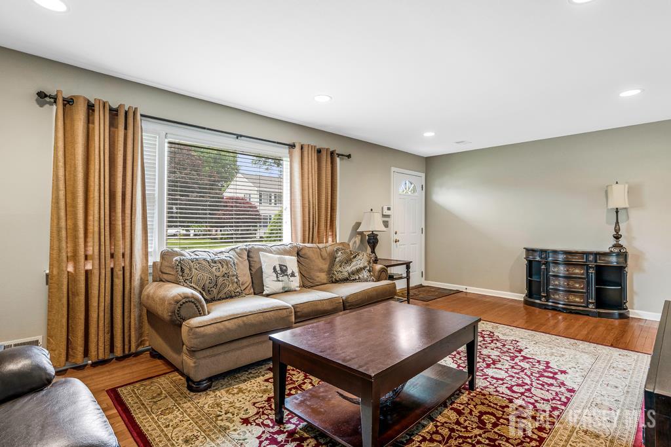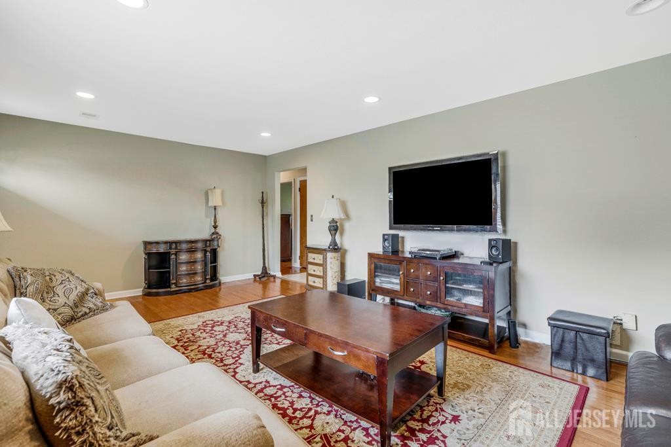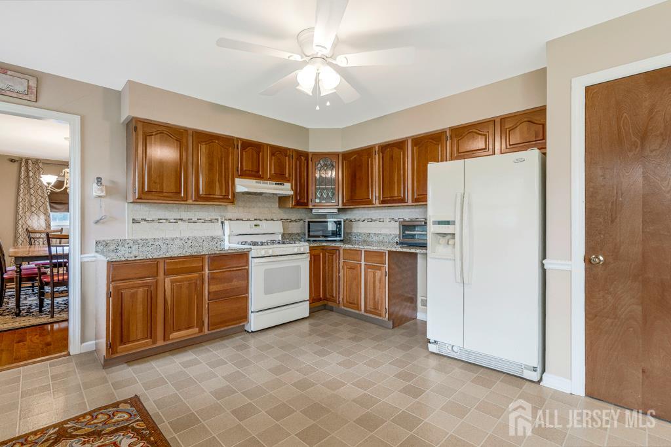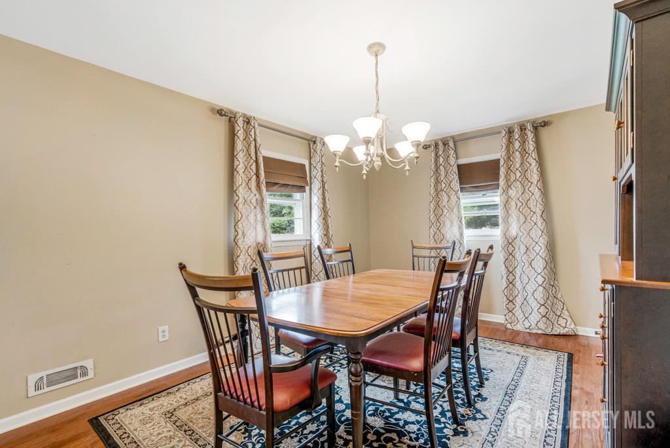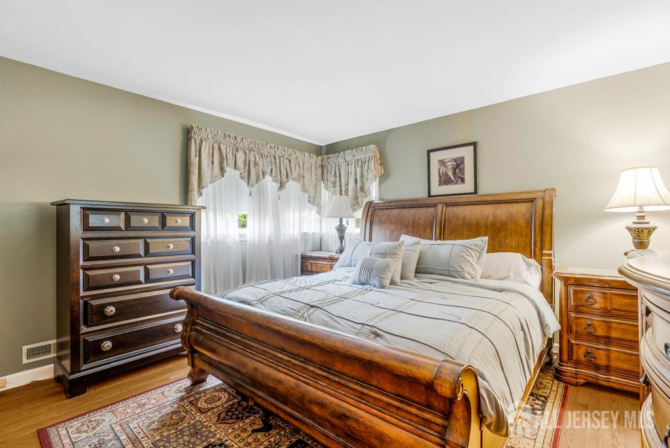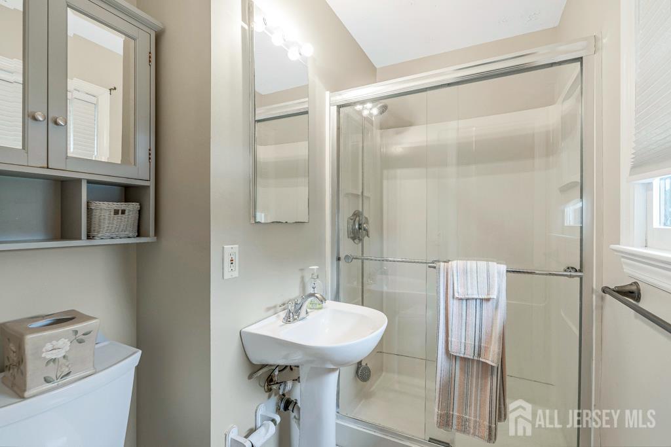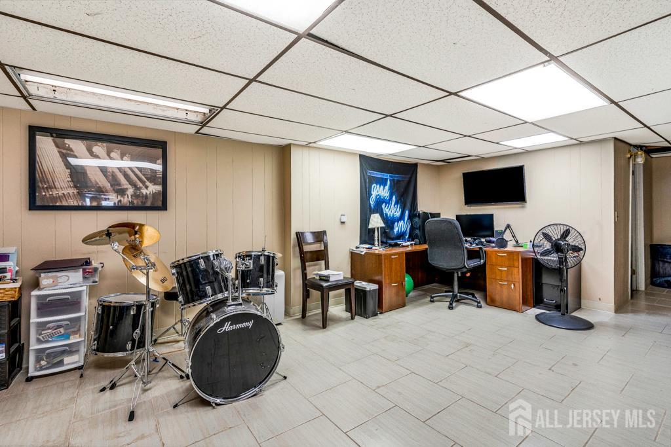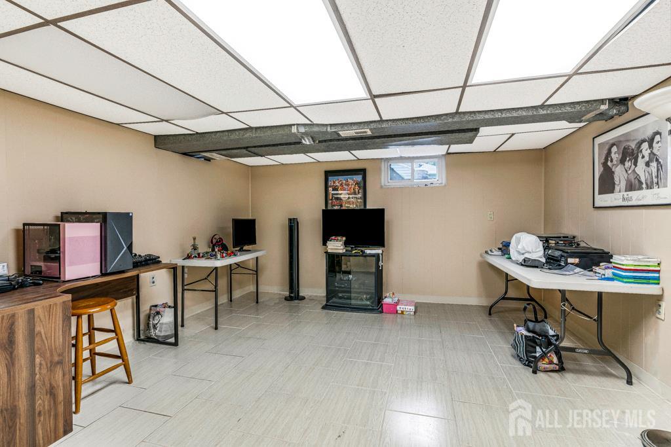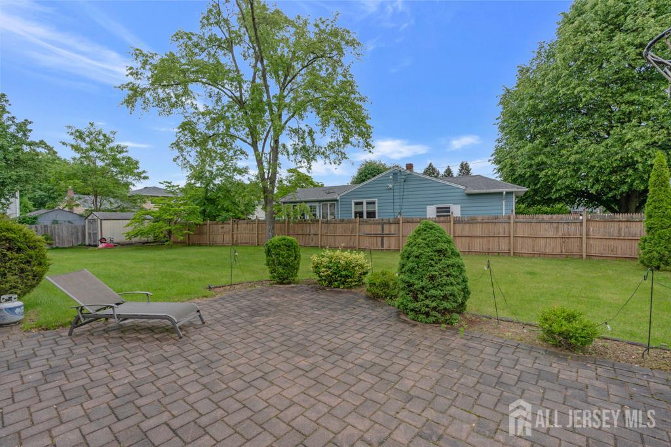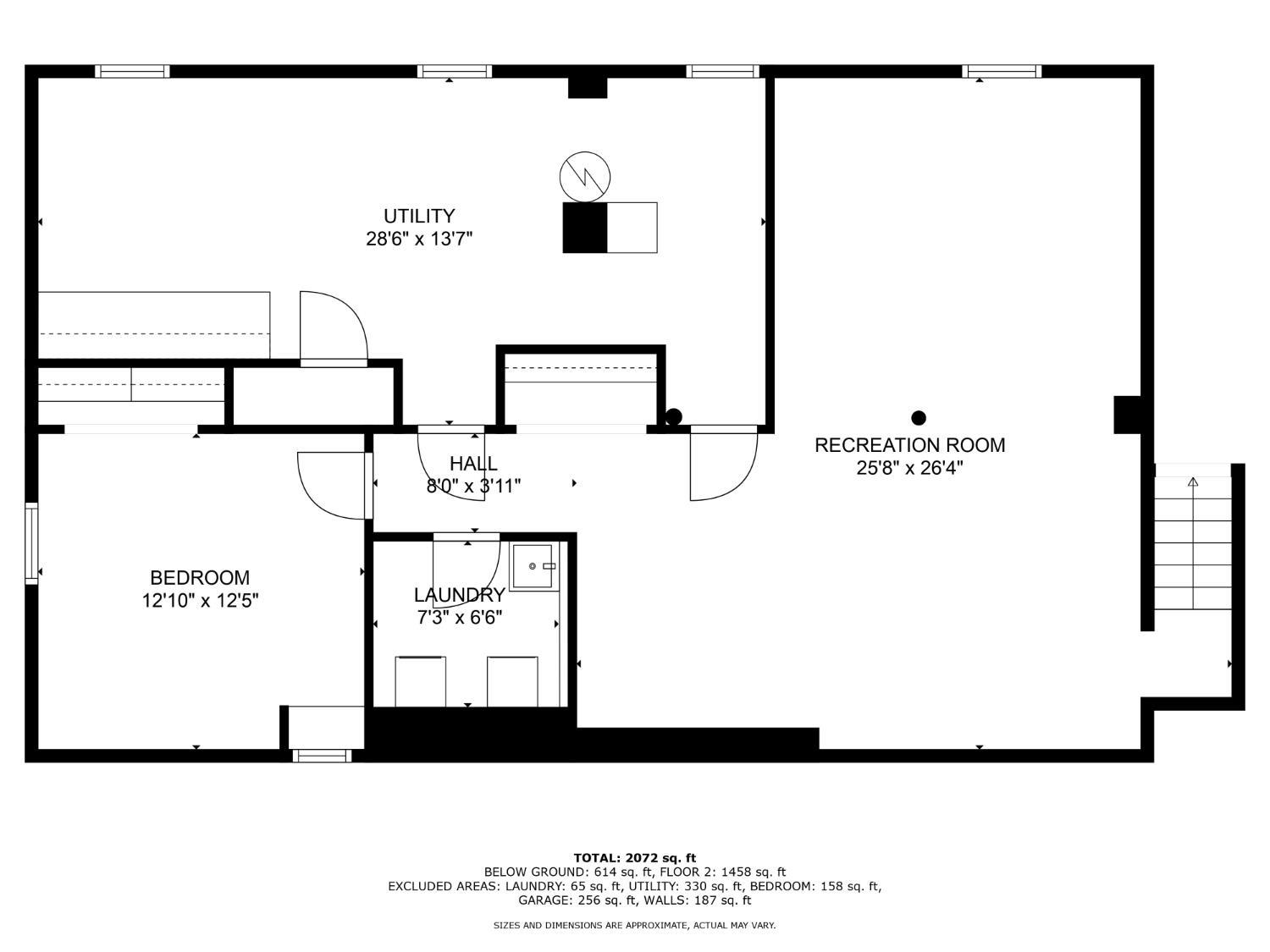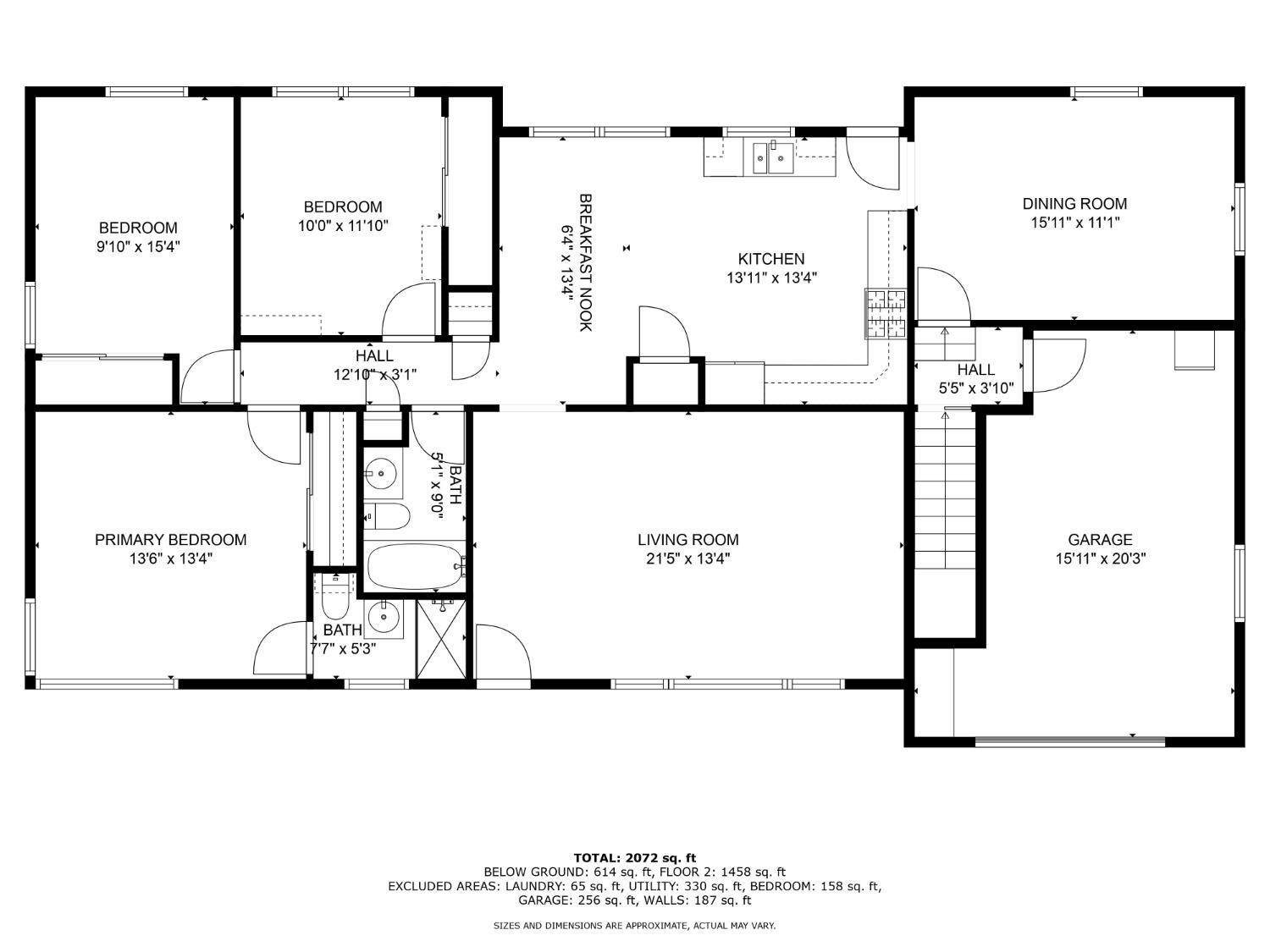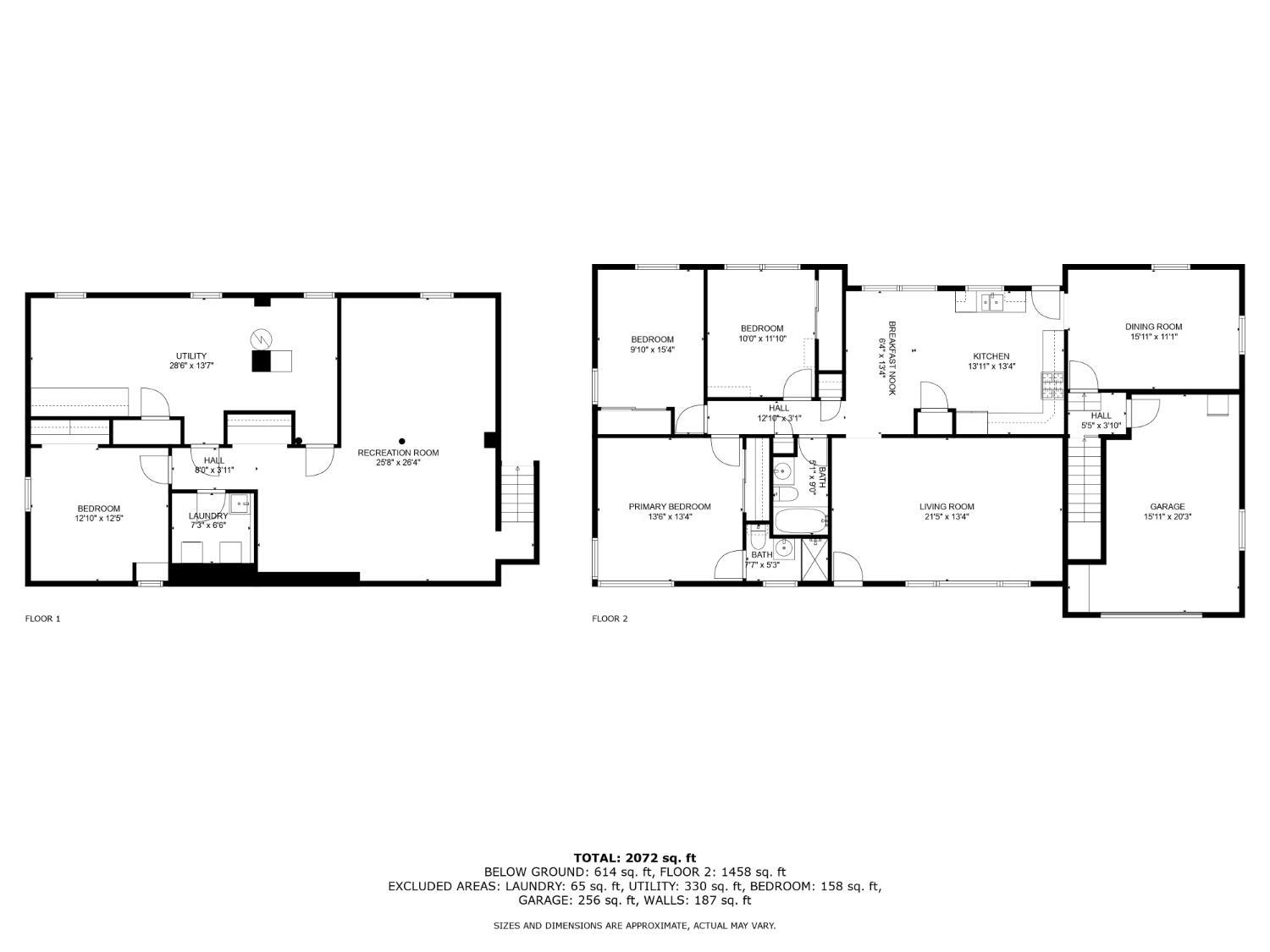1010 Dorn Avenue, Middlesex NJ 08846
Middlesex, NJ 08846
Beds
3Baths
2.00Year Built
1960Garage
1Pool
No
Custom Sprawling Ranch featuring maintenance free exterior on large corner lot.- Enter into the 24 ft Living Room with large window brining in lots of natural light & recessed lighting, 21 ft Eat -in -kitchen w/ granite Counters, and a large pantry closet, right off the kitchen is a bonus room that makes a beautiful formal dining room or a family room w/hardwood floors, 3 spacious bedrooms all with large closets and two full baths complete the main level. The full basement has a finished family room with ceramic tile flooring - adding additional entertaining and living space, and still room for plenty of storage! Oversized lot with a paver patio and natural gas line for a grill, wood fencing (in as is condition) gives you extra privacy for outdoor enjoyment. Once car attached garage w/an opener, newer door and bessler stairs for even more storage. The roof is only 3 years old - This home has so much to offer! MULTIPLE OFFERS RECIEVED - Seller is requesting all offer to by submitted by 9 PM Monday June 23rd
Courtesy of KELLER WILLIAMS TOWNE SQUARE
$559,900
May 30, 2025
$559,900
185 days on market
Listing office changed from KELLER WILLIAMS TOWNE SQUARE to .
Listing office changed from to KELLER WILLIAMS TOWNE SQUARE.
Price reduced to $559,900.
Listing office changed from KELLER WILLIAMS TOWNE SQUARE to .
Listing office changed from to KELLER WILLIAMS TOWNE SQUARE.
Price reduced to $559,900.
Listing office changed from KELLER WILLIAMS TOWNE SQUARE to .
Price reduced to $559,900.
Listing office changed from to KELLER WILLIAMS TOWNE SQUARE.
Listing office changed from KELLER WILLIAMS TOWNE SQUARE to .
Listing office changed from to KELLER WILLIAMS TOWNE SQUARE.
Price reduced to $559,900.
Listing office changed from KELLER WILLIAMS TOWNE SQUARE to .
Listing office changed from to KELLER WILLIAMS TOWNE SQUARE.
Listing office changed from KELLER WILLIAMS TOWNE SQUARE to .
Price reduced to $559,900.
Listing office changed from to KELLER WILLIAMS TOWNE SQUARE.
Listing office changed from KELLER WILLIAMS TOWNE SQUARE to .
Listing office changed from to KELLER WILLIAMS TOWNE SQUARE.
Listing office changed from KELLER WILLIAMS TOWNE SQUARE to .
Listing office changed from to KELLER WILLIAMS TOWNE SQUARE.
Price reduced to $559,900.
Listing office changed from KELLER WILLIAMS TOWNE SQUARE to .
Listing office changed from to KELLER WILLIAMS TOWNE SQUARE.
Listing office changed from KELLER WILLIAMS TOWNE SQUARE to .
Listing office changed from to KELLER WILLIAMS TOWNE SQUARE.
Price reduced to $559,900.
Listing office changed from KELLER WILLIAMS TOWNE SQUARE to .
Listing office changed from to KELLER WILLIAMS TOWNE SQUARE.
Listing office changed from KELLER WILLIAMS TOWNE SQUARE to .
Listing office changed from to KELLER WILLIAMS TOWNE SQUARE.
Listing office changed from KELLER WILLIAMS TOWNE SQUARE to .
Listing office changed from to KELLER WILLIAMS TOWNE SQUARE.
Property Details
Beds: 3
Baths: 2
Half Baths: 0
Total Number of Rooms: 7
Master Bedroom Features: 1st Floor, Full Bath
Dining Room Features: Formal Dining Room
Kitchen Features: Granite/Corian Countertops, Pantry, Eat-in Kitchen, Separate Dining Area
Appliances: Dishwasher, Gas Range/Oven, Refrigerator, Gas Water Heater
Has Fireplace: No
Number of Fireplaces: 0
Has Heating: Yes
Heating: Forced Air
Cooling: Central Air
Flooring: Ceramic Tile, Wood
Basement: Partially Finished, Full, Den, Recreation Room, Interior Entry, Laundry Facilities
Window Features: Shades-Existing
Interior Details
Property Class: Single Family Residence
Architectural Style: Ranch
Building Sq Ft: 0
Year Built: 1960
Stories: 1
Levels: One
Is New Construction: No
Has Private Pool: No
Has Spa: No
Has View: No
Has Garage: Yes
Has Attached Garage: Yes
Garage Spaces: 1
Has Carport: No
Carport Spaces: 0
Covered Spaces: 1
Has Open Parking: Yes
Other Structures: Shed(s)
Parking Features: 2 Car Width, Asphalt, Garage, Attached, Built-In Garage, Garage Door Opener
Total Parking Spaces: 0
Exterior Details
Lot Size (Acres): 0.3058
Lot Area: 0.3058
Lot Dimensions: 100.00 x 133.00
Lot Size (Square Feet): 13,321
Exterior Features: Curbs, Patio, Storage Shed, Yard
Roof: Asphalt
Patio and Porch Features: Patio
On Waterfront: No
Property Attached: No
Utilities / Green Energy Details
Gas: Natural Gas
Sewer: Public Sewer
Water Source: Public
# of Electric Meters: 0
# of Gas Meters: 0
# of Water Meters: 0
Community and Neighborhood Details
HOA and Financial Details
Annual Taxes: $10,123.00
Has Association: No
Association Fee: $0.00
Association Fee 2: $0.00
Association Fee 2 Frequency: Monthly
Similar Listings
- SqFt.0
- Beds3
- Baths2+1½
- Garage1
- PoolNo
- SqFt.0
- Beds4
- Baths2
- Garage1
- PoolNo
- SqFt.0
- Beds4
- Baths3+1½
- Garage2
- PoolNo
- SqFt.0
- Beds4
- Baths2
- Garage1
- PoolNo

 Back to search
Back to search
