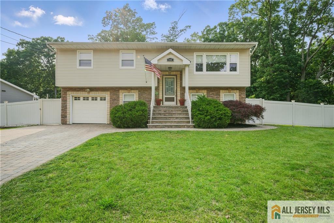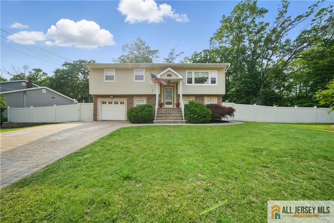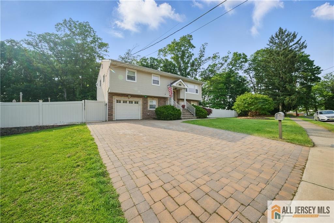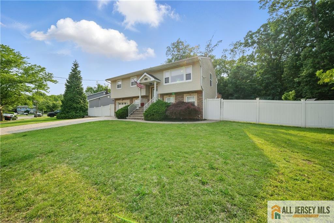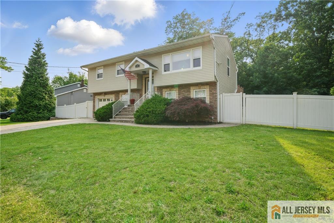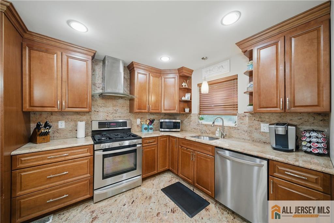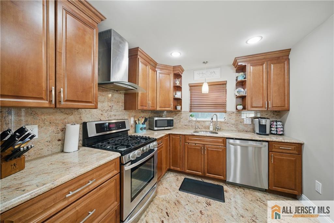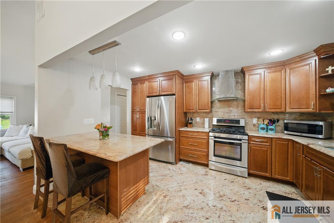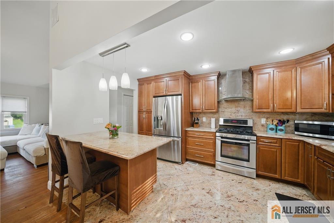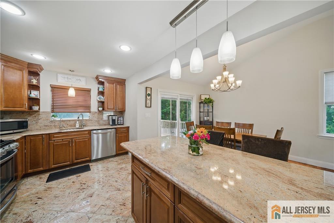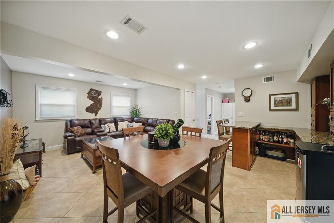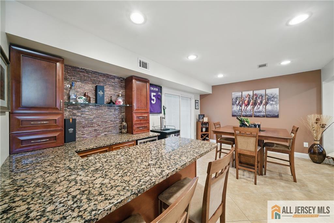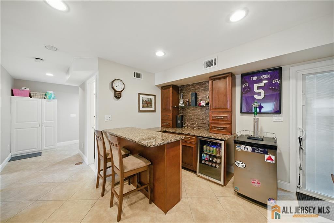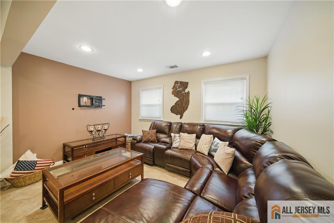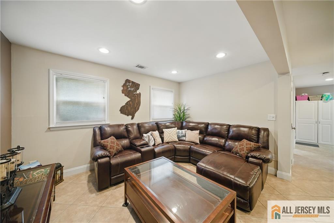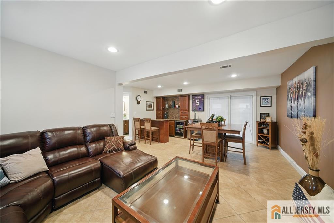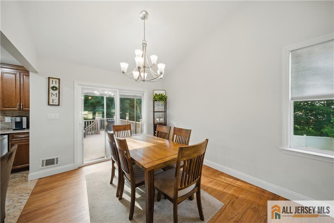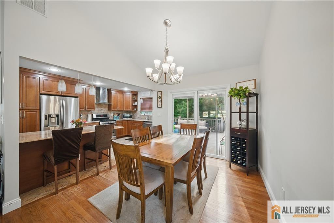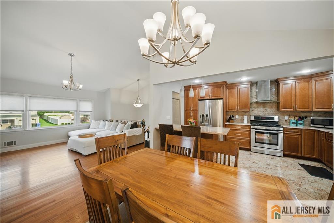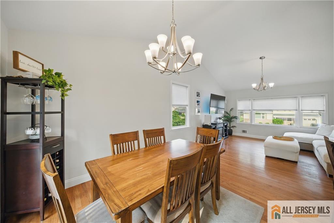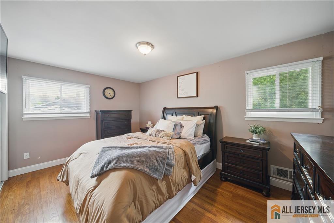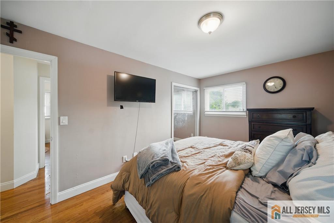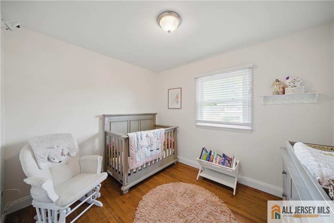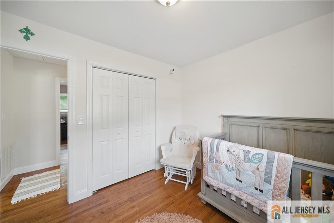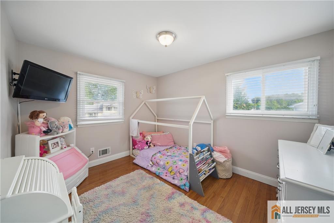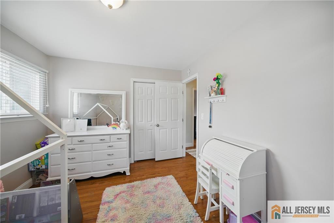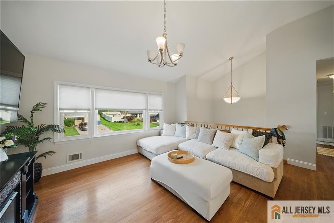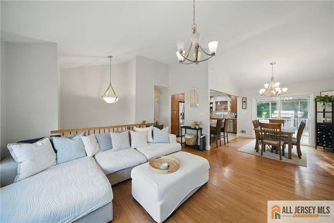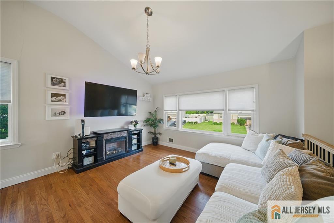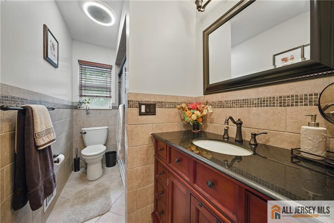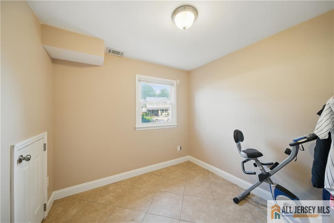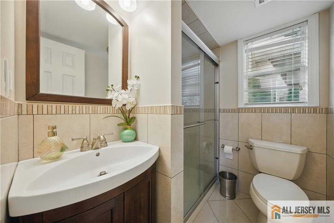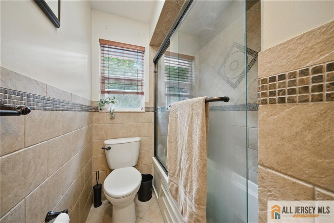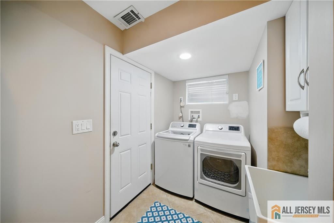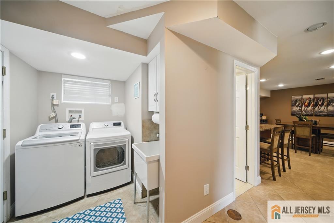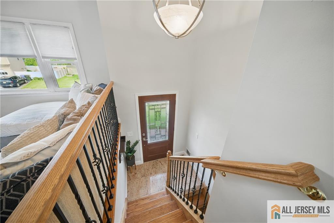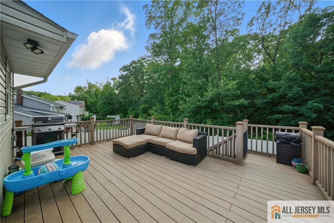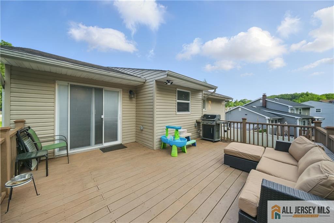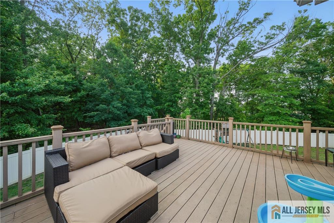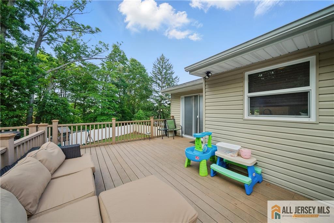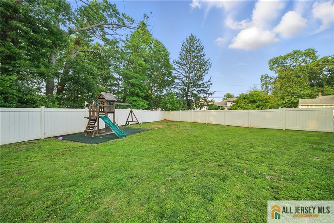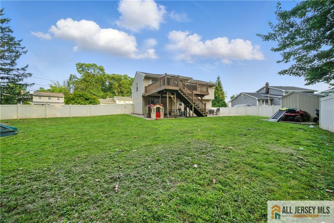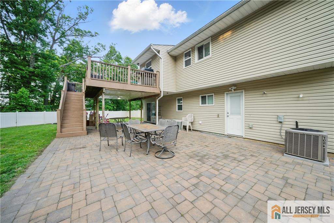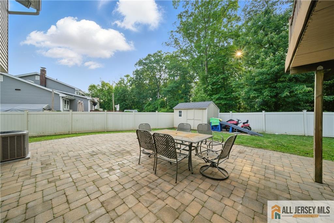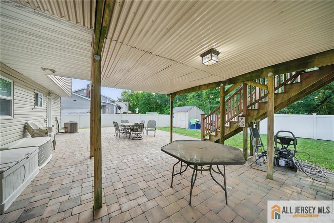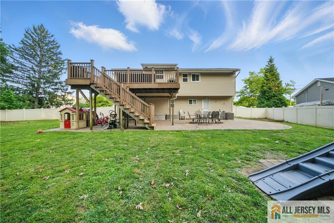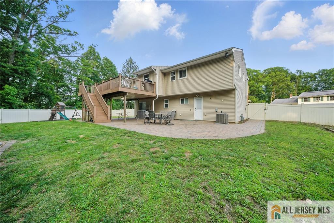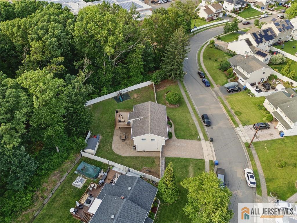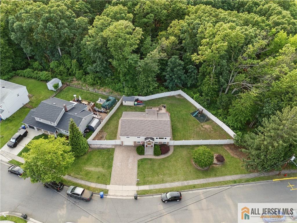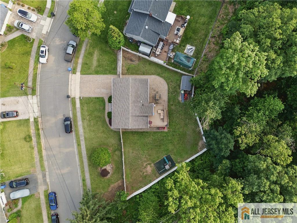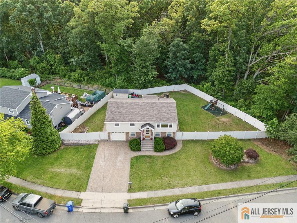102 Murdock Street, Fords NJ 08863
Fords, NJ 08863
Beds
4Baths
2.00Year Built
1960Garage
1Pool
No
Welcome to this beautifully updated 4-bedroom, 2-bath bi-level home on a spacious, fully fenced quarter-acre lot in the heart of Fords. Ideally located near major highways, shopping, dining, and transit, Fords offers incredible convenience while maintaining a neighborhood feel. You're even close to the local middle school! This home impresses inside and out, starting with its eye-catching stone front and manicured yard. The backyard is perfect for entertaining, featuring a Trex deck, a paver patio, and plenty of room to relax or play. Inside, the upper level is filled with natural light and highlighted by vaulted ceilings and gleaming hardwood floors. The living room flows into an updated kitchen with granite countertops, a custom tile backsplash, and stainless steel appliances. Three spacious bedrooms and a full bath complete the main level. Downstairs, you'll find a fantastic entertainment space with a custom bar featuring granite counters, a beverage fridge, and a walkout to the backyard. This level also includes a cozy living room, an additional bedroom, and a second full bath ideal for guests or extended living. Additional features include an attached one-car garage, newer roof and HVAC (both replaced within the last 10 years), and nothing left to do but move right in. This home checks every box don't miss it!
Courtesy of RE/MAX IN STYLE
$630,000
Jun 4, 2025
$630,000
224 days on market
Listing office changed from RE/MAX IN STYLE to .
Listing office changed from to RE/MAX IN STYLE.
Listing office changed from RE/MAX IN STYLE to .
Listing office changed from to RE/MAX IN STYLE.
Listing office changed from RE/MAX IN STYLE to .
Listing office changed from to RE/MAX IN STYLE.
Listing office changed from RE/MAX IN STYLE to .
Listing office changed from to RE/MAX IN STYLE.
Listing office changed from RE/MAX IN STYLE to .
Listing office changed from to RE/MAX IN STYLE.
Price reduced to $630,000.
Price reduced to $630,000.
Listing office changed from RE/MAX IN STYLE to .
Listing office changed from to RE/MAX IN STYLE.
Price reduced to $630,000.
Listing office changed from RE/MAX IN STYLE to .
Price reduced to $630,000.
Listing office changed from to RE/MAX IN STYLE.
Listing office changed from RE/MAX IN STYLE to .
Listing office changed from to RE/MAX IN STYLE.
Listing office changed from RE/MAX IN STYLE to .
Listing office changed from to RE/MAX IN STYLE.
Listing office changed from RE/MAX IN STYLE to .
Listing office changed from to RE/MAX IN STYLE.
Listing office changed from RE/MAX IN STYLE to .
Listing office changed from to RE/MAX IN STYLE.
Listing office changed from RE/MAX IN STYLE to .
Listing office changed from to RE/MAX IN STYLE.
Price reduced to $630,000.
Listing office changed from RE/MAX IN STYLE to .
Price reduced to $630,000.
Price reduced to $630,000.
Listing office changed from to RE/MAX IN STYLE.
Listing office changed from RE/MAX IN STYLE to .
Listing office changed from to RE/MAX IN STYLE.
Listing office changed from RE/MAX IN STYLE to .
Listing office changed from to RE/MAX IN STYLE.
Listing office changed from RE/MAX IN STYLE to .
Listing office changed from to RE/MAX IN STYLE.
Listing office changed from RE/MAX IN STYLE to .
Listing office changed from to RE/MAX IN STYLE.
Price reduced to $630,000.
Listing office changed from RE/MAX IN STYLE to .
Listing office changed from to RE/MAX IN STYLE.
Listing office changed from RE/MAX IN STYLE to .
Listing office changed from to RE/MAX IN STYLE.
Price reduced to $630,000.
Listing office changed from RE/MAX IN STYLE to .
Listing office changed from to RE/MAX IN STYLE.
Price reduced to $630,000.
Price reduced to $630,000.
Price reduced to $630,000.
Property Details
Beds: 4
Baths: 2
Half Baths: 0
Total Number of Rooms: 9
Dining Room Features: Formal Dining Room
Kitchen Features: Breakfast Bar, Eat-in Kitchen
Appliances: Dishwasher, Dryer, Gas Range/Oven, Microwave, Washer
Has Fireplace: No
Number of Fireplaces: 0
Has Heating: Yes
Heating: Forced Air
Cooling: Central Air
Flooring: Wood
Interior Details
Property Class: Single Family Residence
Architectural Style: Bi-Level
Building Sq Ft: 0
Year Built: 1960
Stories: 2
Levels: Two, Bi-Level
Is New Construction: No
Has Private Pool: No
Has Spa: No
Has View: No
Has Garage: Yes
Has Attached Garage: No
Garage Spaces: 1
Has Carport: No
Carport Spaces: 0
Covered Spaces: 1
Has Open Parking: Yes
Parking Features: 2 Car Width
Total Parking Spaces: 0
Exterior Details
Lot Size (Acres): 0.2586
Lot Area: 0.2586
Lot Size (Square Feet): 11,263
Exterior Features: Deck, Patio
Roof: Asphalt
Patio and Porch Features: Deck, Patio
On Waterfront: No
Property Attached: No
Utilities / Green Energy Details
Gas: Natural Gas
Sewer: Public Sewer
Water Source: Public
# of Electric Meters: 0
# of Gas Meters: 0
# of Water Meters: 0
HOA and Financial Details
Annual Taxes: $11,996.00
Has Association: No
Association Fee: $0.00
Association Fee 2: $0.00
Association Fee 2 Frequency: Monthly
Similar Listings
- SqFt.0
- Beds4
- Baths2
- Garage1
- PoolNo
- SqFt.0
- Beds3
- Baths2+1½
- Garage1
- PoolNo
- SqFt.0
- Beds4
- Baths1+2½
- Garage0
- PoolNo
- SqFt.0
- Beds3
- Baths2+1½
- Garage1
- PoolNo

 Back to search
Back to search