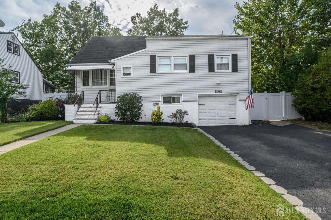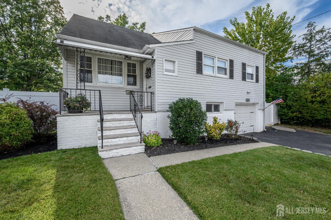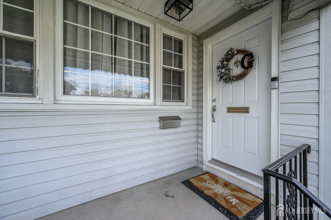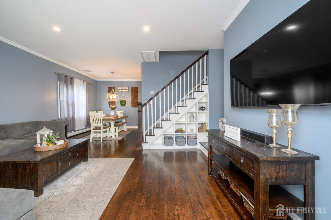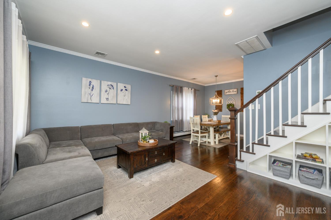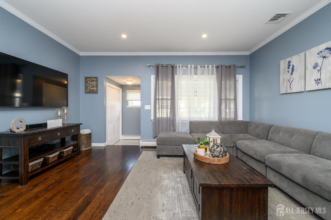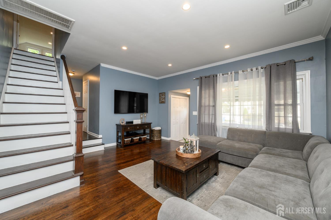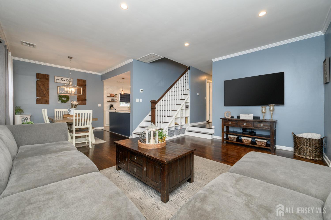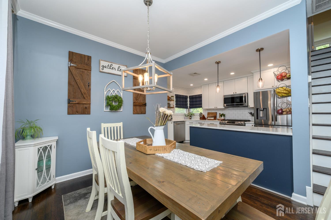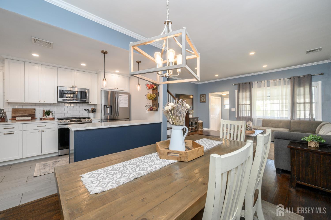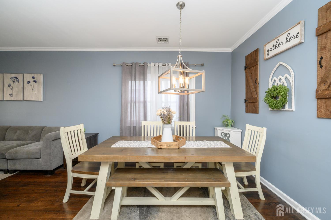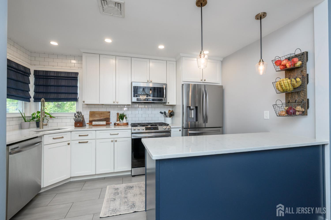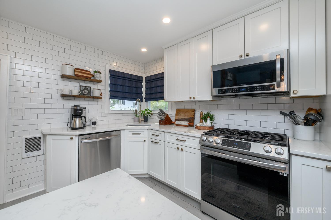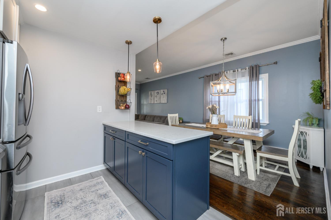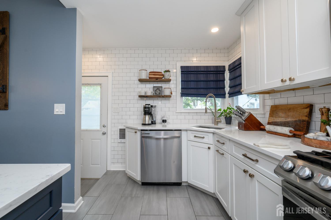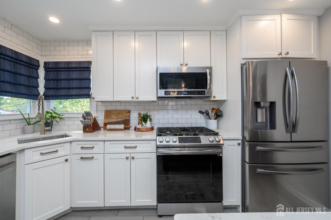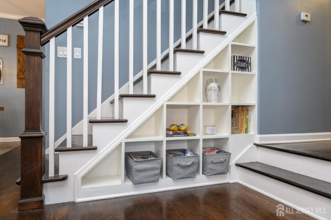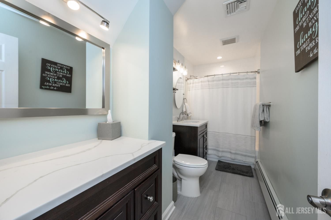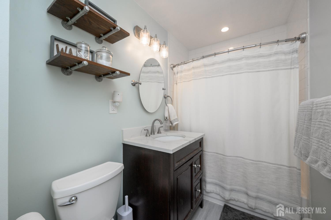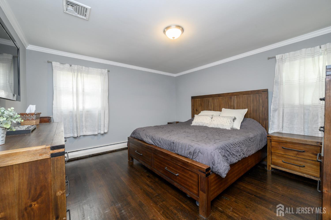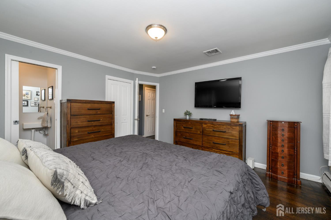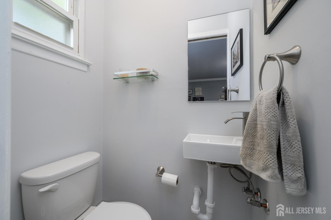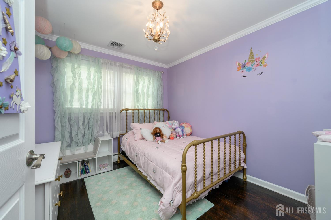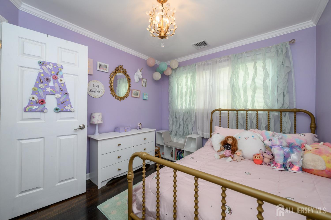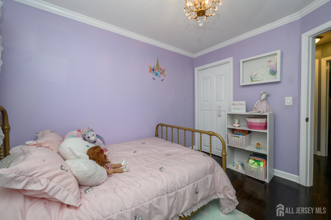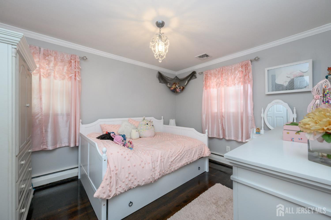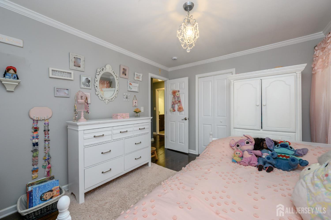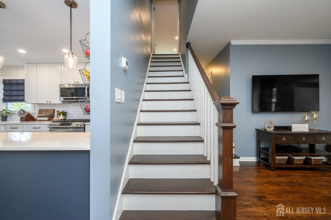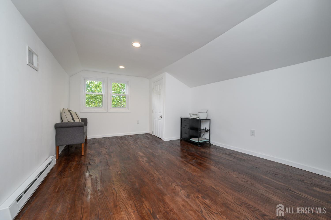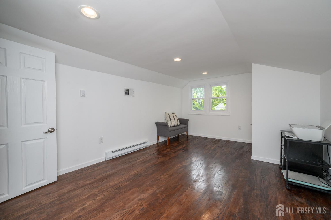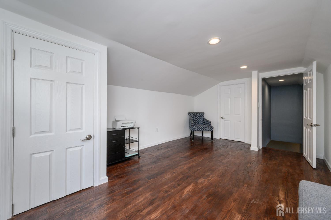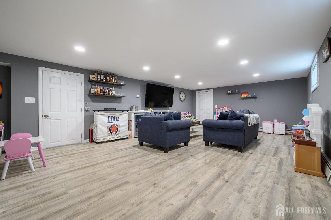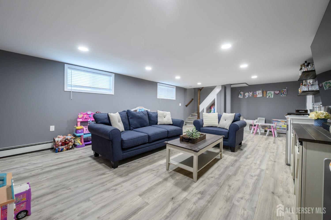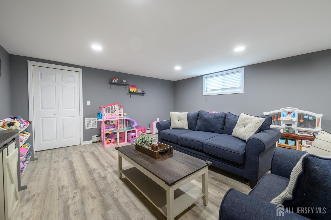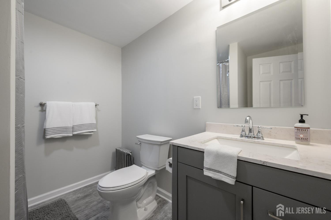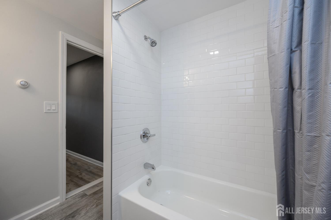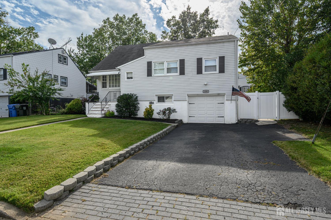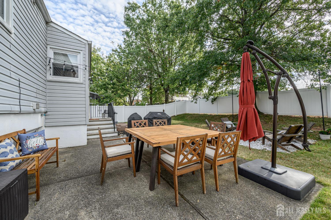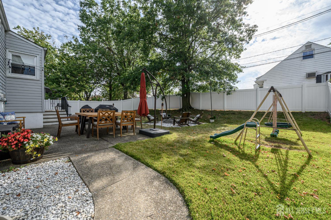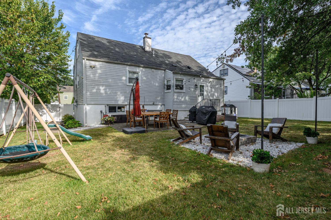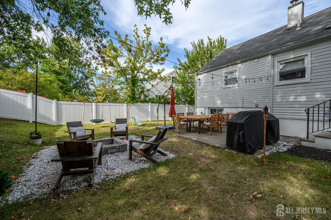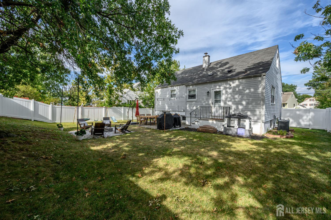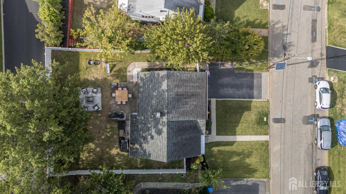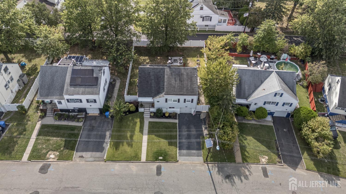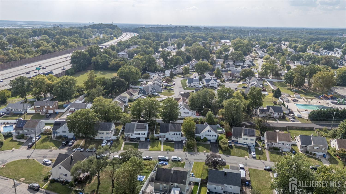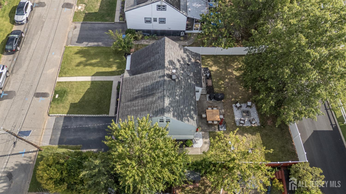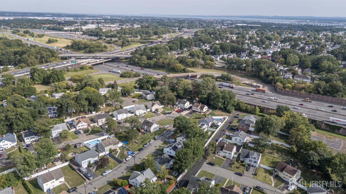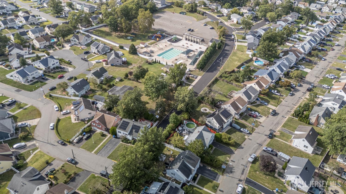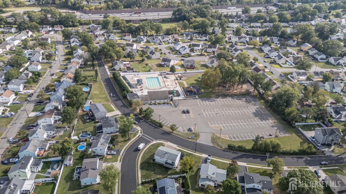106 Glenwood Terrace, Fords NJ 08863
Fords, NJ 08863
Beds
3Baths
2.50Year Built
1949Garage
1Pool
No
Home Sweet Home! Beautiful 3 Bed 2.5 Bath Split with Master Suite, Finished Basement, and 1 Car Garage in highly desirable Fords is sure to impress! Meticulously maintained inside and out with curb appeal and plenty of modern upgrades all through, move-in-ready and waiting for you! Covered front porch gives way to a spacious and sophisticated interior with generous room sizes, hardwood floors that shine, recessed lighting, crown moldings, and a cooling modern palette that is easy to customize. Lovely living room flows right into the sun soaked dining room for seamless living and entertaining. Upgraded Eat-in-Kitchen offers sleek SS appliances, gorgeous quartz counters with subway tiled backsplash, ample cabinet storage, and delightful breakfast bar. Down the hall, find the main full bath along with 3 generous and bright bedrooms, inc the Master Suite. MBR boasts its own private ensuite 1/2 bath. Upstairs, find a versatile Bonus Rm, along with access to the unfinished attic. Finished basement boasts a large Rec Rm, 2nd full bath, laundry and storage space. Plush, park-like backyard holds a patio and fire pit area, and is fenced-in for your privacy and comfort. 1 car garage with oversized driveway offers plenty of guest parking. All of this & more in a prime location, just steps to the Highland Grove Pool, playground, shopping, dining, public transit, and easy access to major roads for an easy commute. Don't miss out! Truly, a Move-in-Ready MUST SEE!
Courtesy of RE/MAX 1st ADVANTAGE
$599,000
Sep 18, 2025
$599,000
116 days on market
Listing office changed from RE/MAX 1st ADVANTAGE to .
Listing office changed from to RE/MAX 1st ADVANTAGE.
Listing office changed from RE/MAX 1st ADVANTAGE to .
Listing office changed from to RE/MAX 1st ADVANTAGE.
Listing office changed from RE/MAX 1st ADVANTAGE to .
Listing office changed from to RE/MAX 1st ADVANTAGE.
Listing office changed from RE/MAX 1st ADVANTAGE to .
Price reduced to $599,000.
Listing office changed from to RE/MAX 1st ADVANTAGE.
Listing office changed from RE/MAX 1st ADVANTAGE to .
Listing office changed from to RE/MAX 1st ADVANTAGE.
Listing office changed from RE/MAX 1st ADVANTAGE to .
Listing office changed from to RE/MAX 1st ADVANTAGE.
Listing office changed from RE/MAX 1st ADVANTAGE to .
Price reduced to $599,000.
Price reduced to $599,000.
Price reduced to $599,000.
Price reduced to $599,000.
Price reduced to $599,000.
Price reduced to $599,000.
Price reduced to $599,000.
Price reduced to $599,000.
Price reduced to $599,000.
Price reduced to $599,000.
Price reduced to $599,000.
Price reduced to $599,000.
Price reduced to $599,000.
Price reduced to $599,000.
Price reduced to $599,000.
Price reduced to $599,000.
Price reduced to $599,000.
Price reduced to $599,000.
Price reduced to $599,000.
Price reduced to $599,000.
Price reduced to $599,000.
Price reduced to $599,000.
Price reduced to $599,000.
Price reduced to $599,000.
Price reduced to $599,000.
Price reduced to $599,000.
Listing office changed from to RE/MAX 1st ADVANTAGE.
Property Details
Beds: 3
Baths: 2
Half Baths: 1
Total Number of Rooms: 8
Master Bedroom Features: Half Bath
Dining Room Features: Formal Dining Room
Kitchen Features: Granite/Corian Countertops, Not Eat-in Kitchen
Appliances: Dishwasher, Dryer, Gas Range/Oven, Microwave, Refrigerator, See Remarks, Washer, Gas Water Heater
Has Fireplace: No
Number of Fireplaces: 0
Has Heating: Yes
Heating: Zoned, Baseboard
Cooling: Central Air, Attic Fan
Flooring: Ceramic Tile, Vinyl-Linoleum, Wood
Basement: Partially Finished, Full, Bath Full, Recreation Room, Utility Room, Laundry Facilities
Interior Details
Property Class: Single Family Residence
Architectural Style: Split Level
Building Sq Ft: 0
Year Built: 1949
Stories: 3
Levels: Three Or More, Multi/Split
Is New Construction: No
Has Private Pool: No
Pool Features: None
Has Spa: No
Has View: No
Has Garage: Yes
Has Attached Garage: Yes
Garage Spaces: 1
Has Carport: No
Carport Spaces: 0
Covered Spaces: 1
Has Open Parking: Yes
Parking Features: Asphalt, Garage, Attached, Garage Door Opener, Driveway
Total Parking Spaces: 0
Exterior Details
Lot Size (Acres): 0.1372
Lot Area: 0.1372
Lot Dimensions: 99.00 x 60.00
Lot Size (Square Feet): 5,976
Exterior Features: Open Porch(es), Curbs, Patio, Fencing/Wall, Yard
Fencing: Fencing/Wall
Roof: Asphalt
Patio and Porch Features: Porch, Patio
On Waterfront: No
Property Attached: No
Utilities / Green Energy Details
Gas: Natural Gas
Sewer: Public Sewer
Water Source: Public
# of Electric Meters: 0
# of Gas Meters: 0
# of Water Meters: 0
Community and Neighborhood Details
HOA and Financial Details
Annual Taxes: $9,950.00
Has Association: No
Association Fee: $0.00
Association Fee 2: $0.00
Association Fee 2 Frequency: Monthly
Similar Listings
- SqFt.0
- Beds4
- Baths2
- Garage1
- PoolNo
- SqFt.0
- Beds3
- Baths2+1½
- Garage1
- PoolNo
- SqFt.0
- Beds4
- Baths2
- Garage1
- PoolNo
- SqFt.0
- Beds4
- Baths1+2½
- Garage0
- PoolNo

 Back to search
Back to search