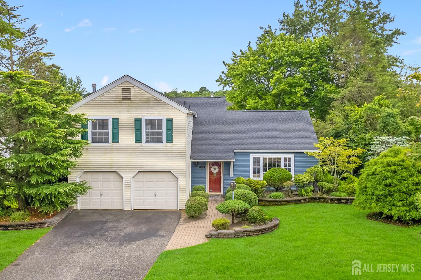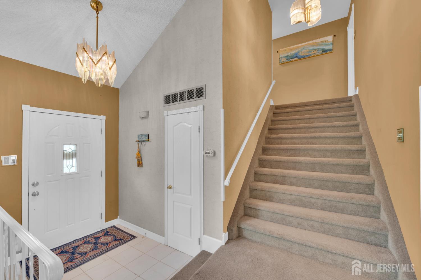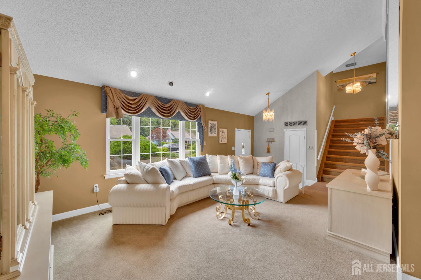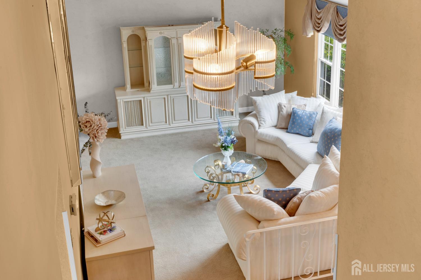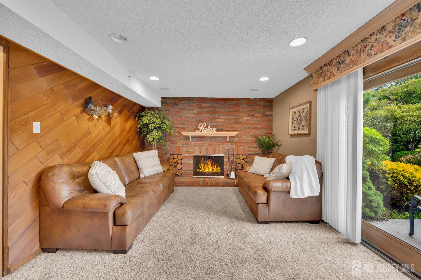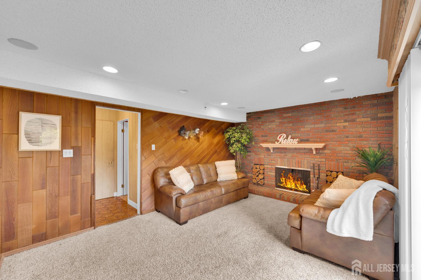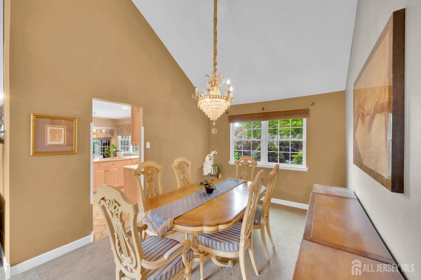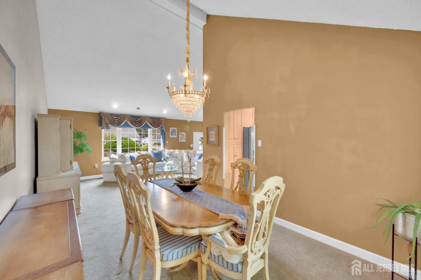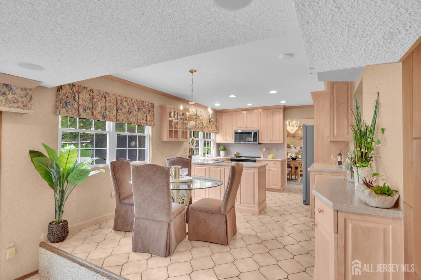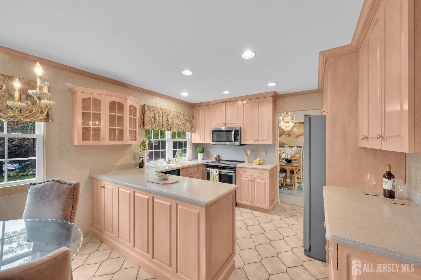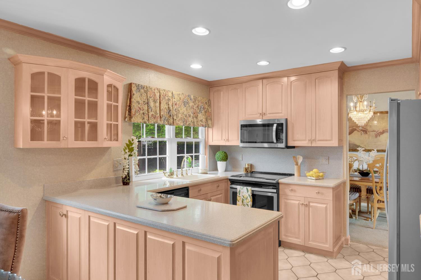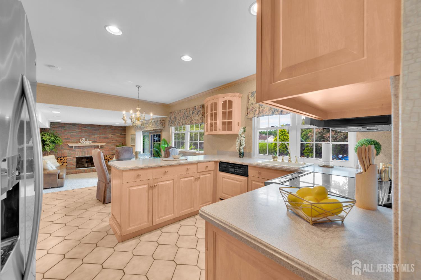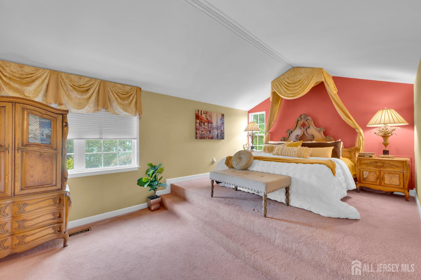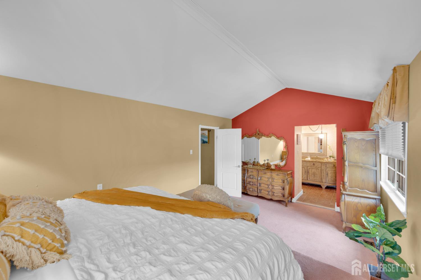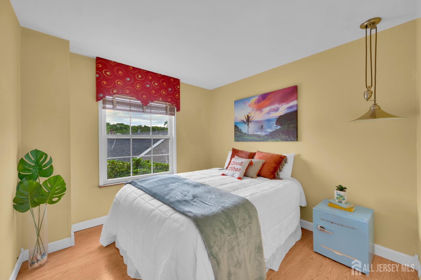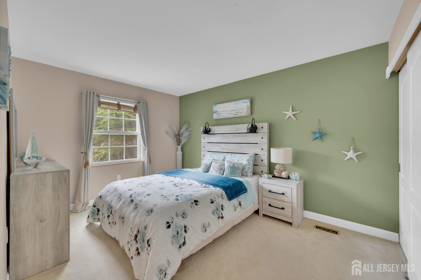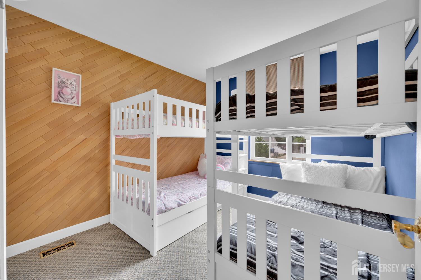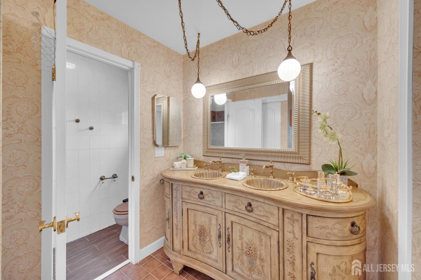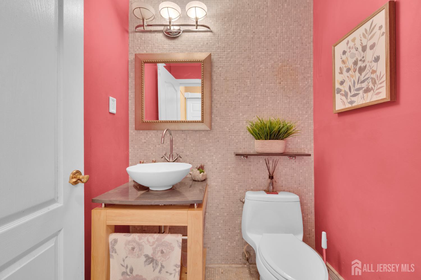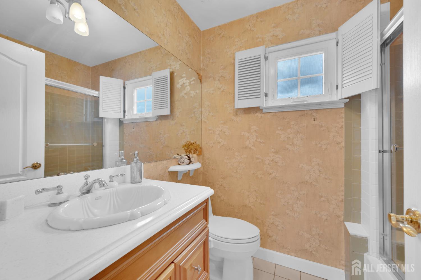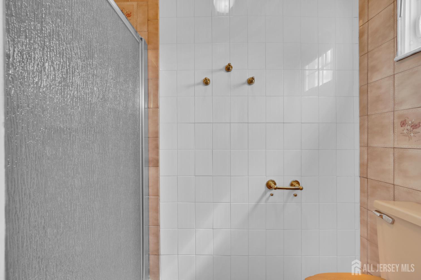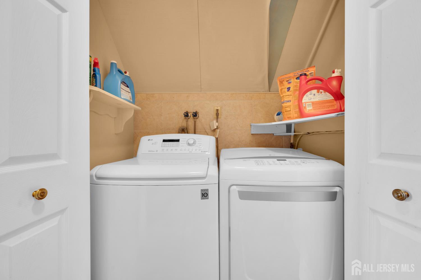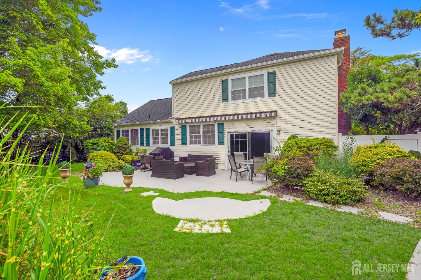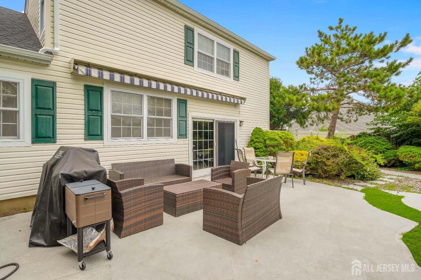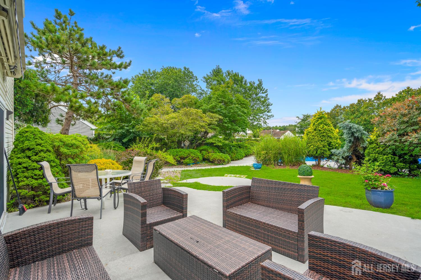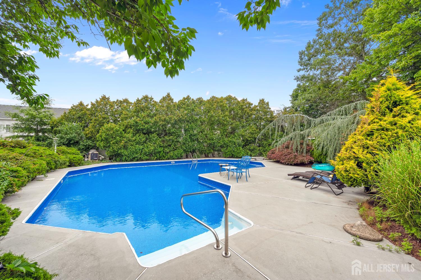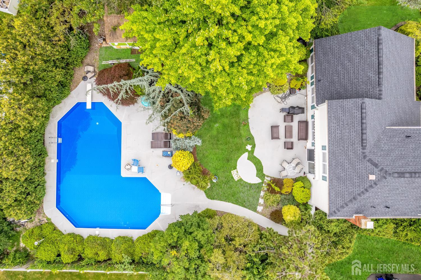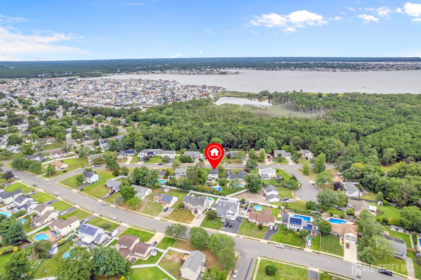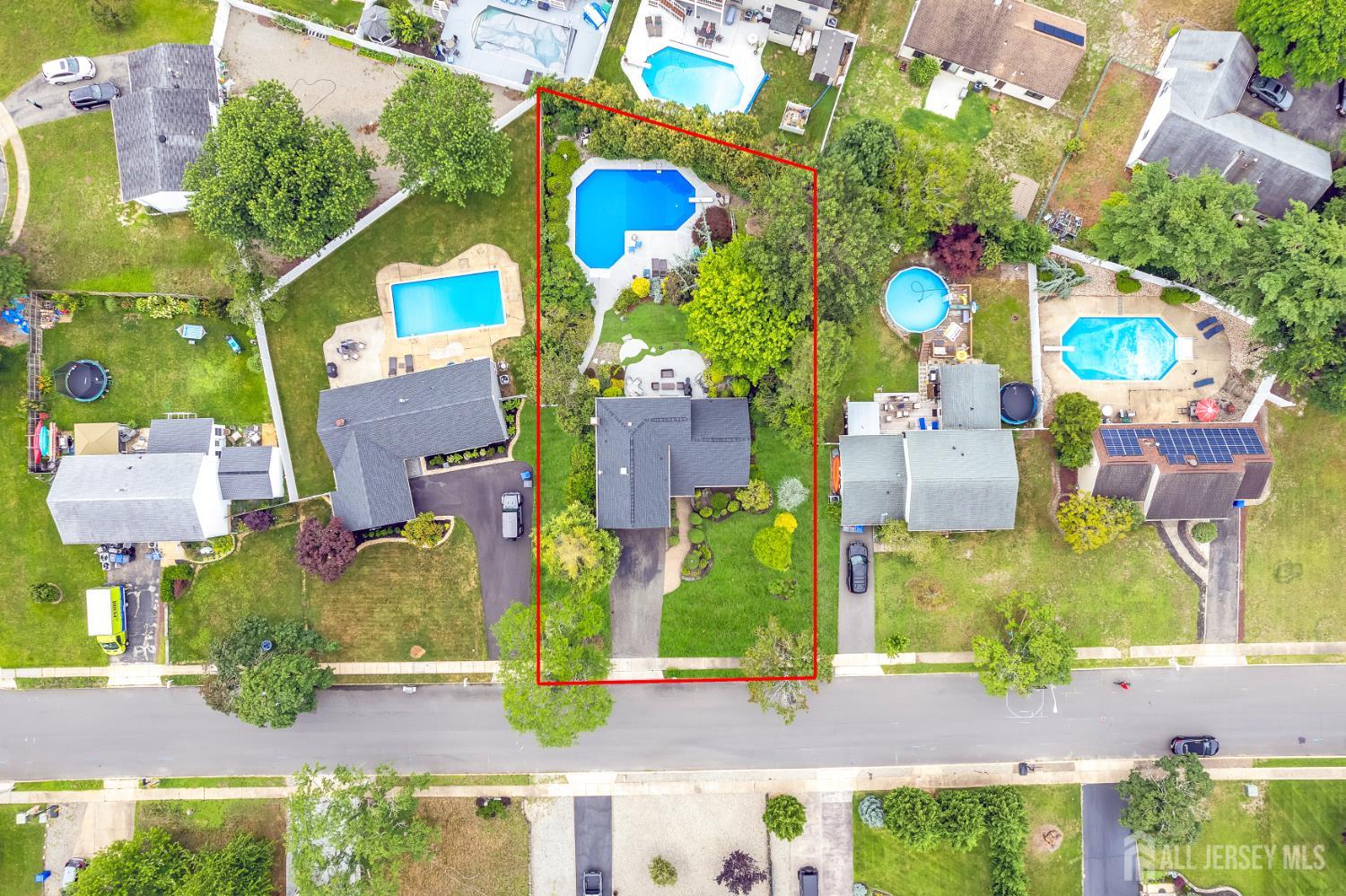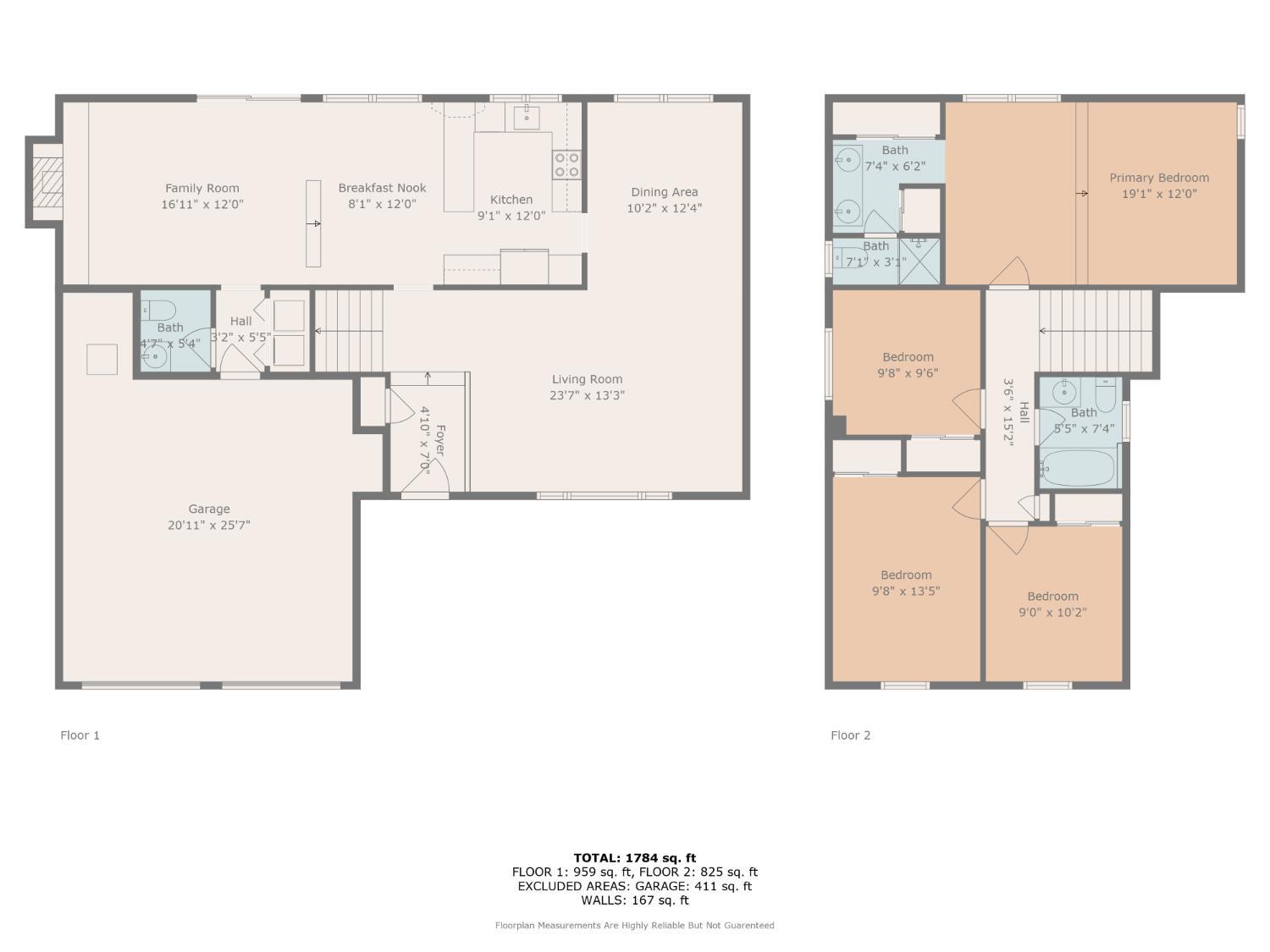1095 Bandon Road, Toms River NJ 08753
Toms River, NJ 08753
Sq. Ft.
1,861Beds
4Baths
2.50Year Built
1972Garage
2Pool
No
Located in one of Toms River's most desirable neighborhoods near the marina and Barnegat Bay, this beautifully maintained home offers space, comfort, and convenience. The layout includes four bedrooms, two full baths, and a first-floor powder room for added functionality. The formal dining room flows into a spacious living area, while the eat-in kitchen features granite counters, stainless steel appliances, and ample cabinetry. A cozy family room with a gas fireplace opens to a private backyard retreat complete with a well-kept in-ground pool and mature landscaping ideal for relaxing or entertaining. Upstairs, the primary suite includes dual closets and a private bath. Additional bedrooms provide generous space and natural light. Central air, forced hot air heat, public utilities, a two-car attached garage, and a multi-car driveway offer everyday ease. Set on over 0.31 acres and conveniently close to waterfront dining, beaches, shopping, schools, and Route 37, this home blends coastal charm with practical living.
Courtesy of COLDWELL BANKER REALTY
$600,000
Jul 21, 2025
$600,000
210 days on market
Listing office changed from COLDWELL BANKER REALTY to .
Listing office changed from to COLDWELL BANKER REALTY.
Price reduced to $600,000.
Listing office changed from COLDWELL BANKER REALTY to .
Listing office changed from to COLDWELL BANKER REALTY.
Listing office changed from COLDWELL BANKER REALTY to .
Price reduced to $600,000.
Listing office changed from to COLDWELL BANKER REALTY.
Price reduced to $600,000.
Price reduced to $600,000.
Price reduced to $600,000.
Price reduced to $600,000.
Price reduced to $600,000.
Listing office changed from COLDWELL BANKER REALTY to .
Price reduced to $600,000.
Listing office changed from to COLDWELL BANKER REALTY.
Listing office changed from COLDWELL BANKER REALTY to .
Listing office changed from to COLDWELL BANKER REALTY.
Listing office changed from COLDWELL BANKER REALTY to .
Price reduced to $600,000.
Listing office changed from to COLDWELL BANKER REALTY.
Listing office changed from COLDWELL BANKER REALTY to .
Listing office changed from to COLDWELL BANKER REALTY.
Listing office changed from COLDWELL BANKER REALTY to .
Price reduced to $600,000.
Listing office changed from to COLDWELL BANKER REALTY.
Listing office changed from COLDWELL BANKER REALTY to .
Listing office changed from to COLDWELL BANKER REALTY.
Listing office changed from COLDWELL BANKER REALTY to .
Listing office changed from to COLDWELL BANKER REALTY.
Listing office changed from COLDWELL BANKER REALTY to .
Listing office changed from to COLDWELL BANKER REALTY.
Listing office changed from COLDWELL BANKER REALTY to .
Listing office changed from to COLDWELL BANKER REALTY.
Listing office changed from COLDWELL BANKER REALTY to .
Listing office changed from to COLDWELL BANKER REALTY.
Price reduced to $600,000.
Listing office changed from COLDWELL BANKER REALTY to .
Price reduced to $600,000.
Price reduced to $600,000.
Listing office changed from to COLDWELL BANKER REALTY.
Price reduced to $600,000.
Price reduced to $600,000.
Price reduced to $600,000.
Price reduced to $600,000.
Price reduced to $600,000.
Price reduced to $600,000.
Price reduced to $600,000.
Price reduced to $600,000.
Price reduced to $600,000.
Price reduced to $600,000.
Price reduced to $600,000.
Price reduced to $600,000.
Price reduced to $600,000.
Price reduced to $600,000.
Price reduced to $600,000.
Price reduced to $600,000.
Price reduced to $600,000.
Price reduced to $600,000.
Price reduced to $600,000.
Price reduced to $600,000.
Price reduced to $600,000.
Price reduced to $600,000.
Price reduced to $600,000.
Price reduced to $600,000.
Price reduced to $600,000.
Price reduced to $600,000.
Property Details
Beds: 4
Baths: 2
Half Baths: 1
Total Number of Rooms: 6
Dining Room Features: Living Dining Combo
Kitchen Features: Eat-in Kitchen
Appliances: Dishwasher, Dryer, Electric Range/Oven, Microwave, Refrigerator, Range, Washer
Has Fireplace: Yes
Number of Fireplaces: 1
Fireplace Features: Wood Burning
Has Heating: Yes
Heating: Forced Air
Cooling: Central Air
Flooring: Carpet, Ceramic Tile, Wood
Interior Details
Property Class: Single Family Residence
Architectural Style: Ranch
Building Sq Ft: 1,861
Year Built: 1972
Stories: 2
Levels: 2nd Floor
Is New Construction: No
Has Private Pool: No
Has Spa: No
Has View: No
Has Garage: Yes
Has Attached Garage: Yes
Garage Spaces: 2
Has Carport: No
Carport Spaces: 0
Covered Spaces: 2
Has Open Parking: Yes
Parking Features: 2 Car Width, Garage, Attached
Total Parking Spaces: 0
Exterior Details
Lot Size (Acres): 0.3140
Lot Area: 0.3140
Lot Dimensions: 0.00 x 0.00
Lot Size (Square Feet): 13,678
Roof: Asphalt
On Waterfront: No
Property Attached: No
Utilities / Green Energy Details
Sewer: Public Sewer
Water Source: Public
# of Electric Meters: 0
# of Gas Meters: 0
# of Water Meters: 0
HOA and Financial Details
Annual Taxes: $6,216.00
Has Association: No
Association Fee: $0.00
Association Fee 2: $0.00
Association Fee 2 Frequency: Monthly
Similar Listings
- SqFt.2,145
- Beds4
- Baths2+1½
- Garage2
- PoolNo
- SqFt.1,713
- Beds4
- Baths2
- Garage1
- PoolNo
- SqFt.2,095
- Beds5
- Baths2
- Garage0
- PoolNo

 Back to search
Back to search