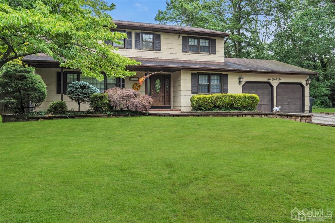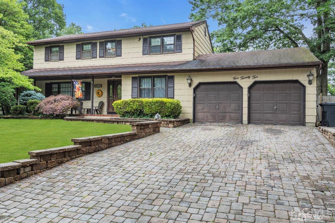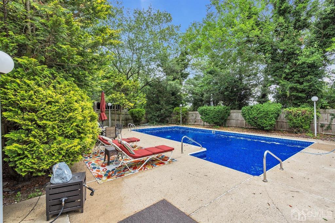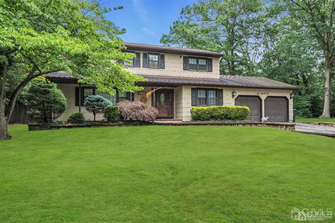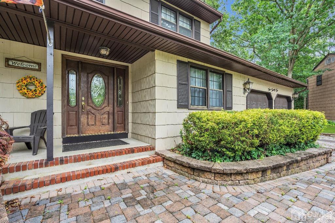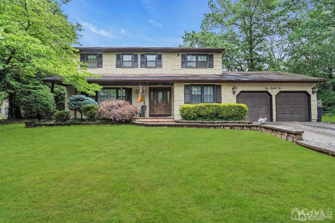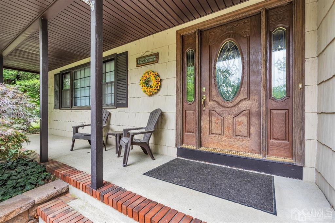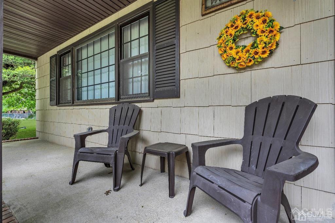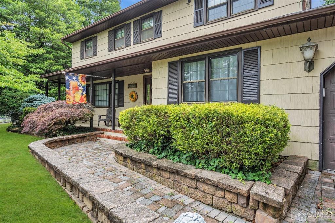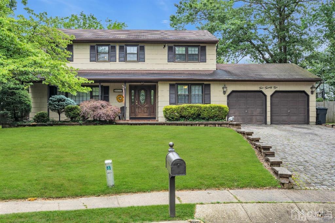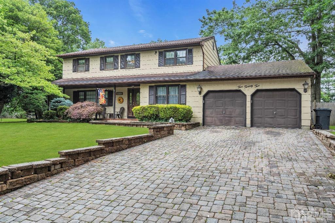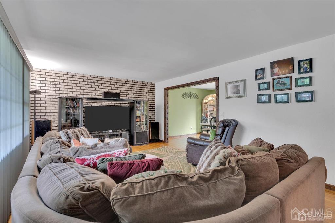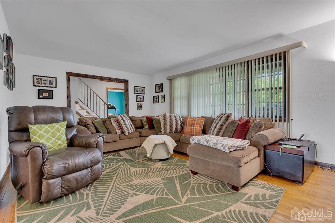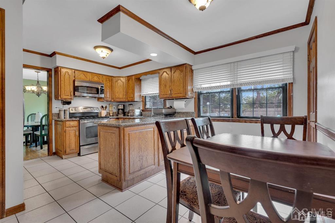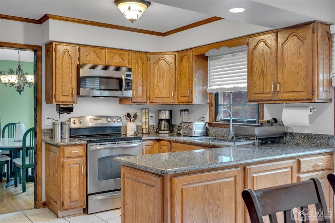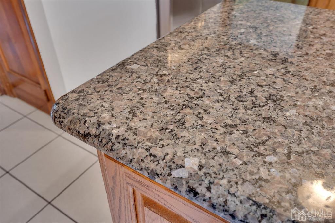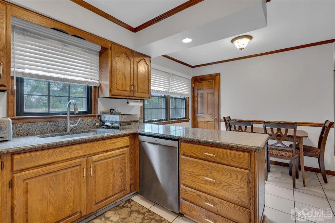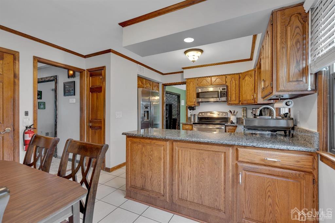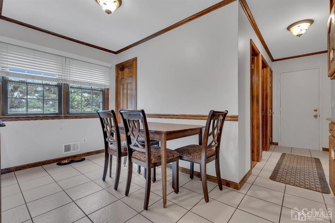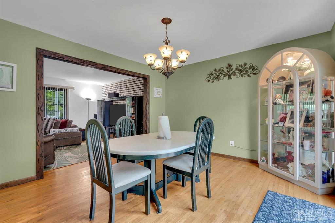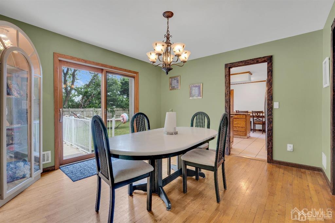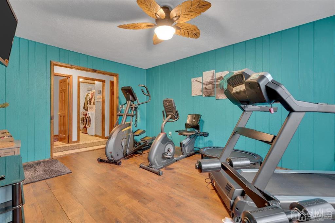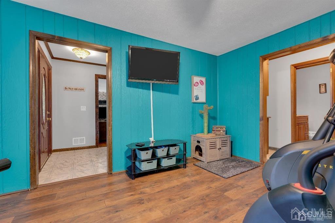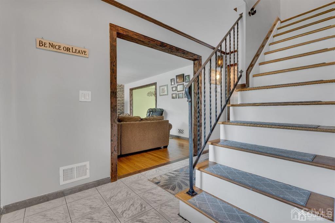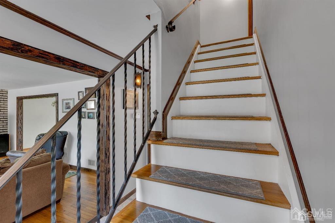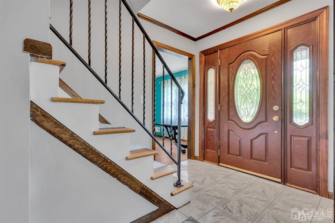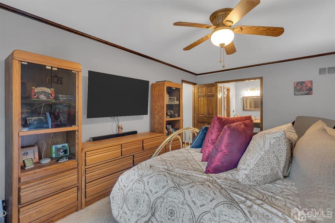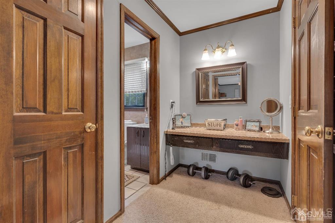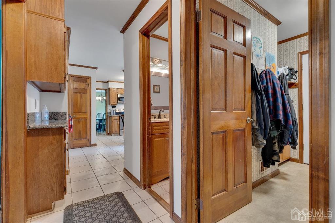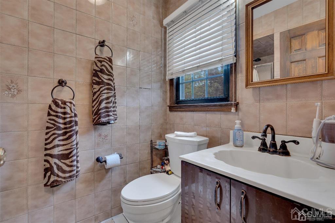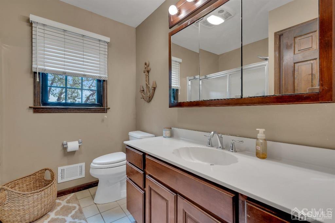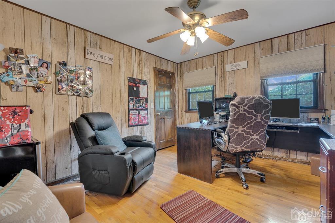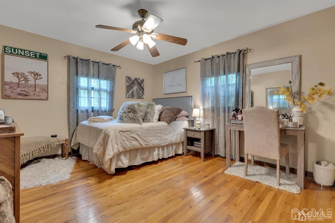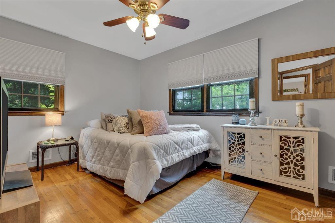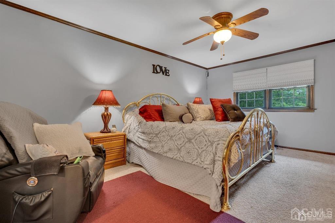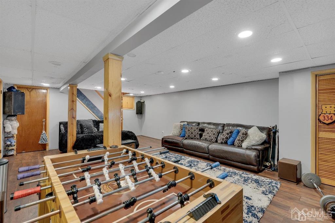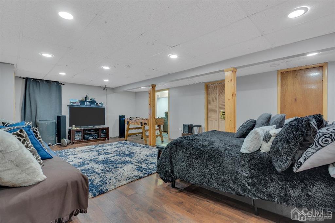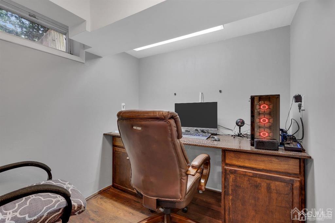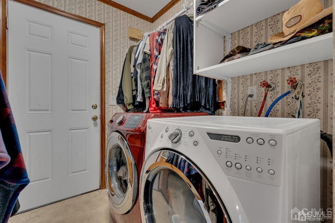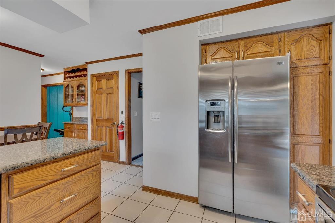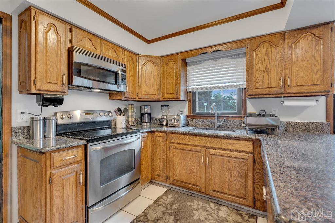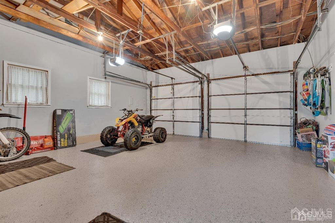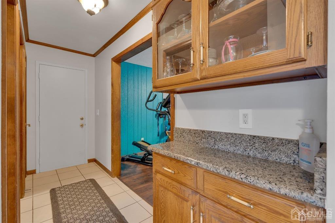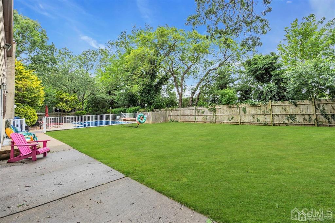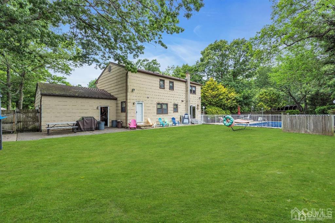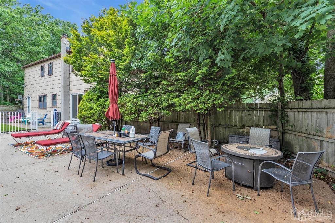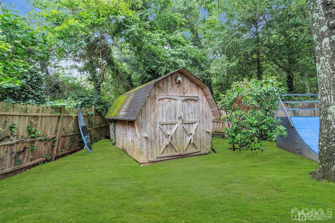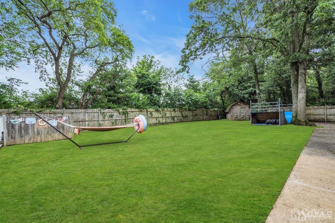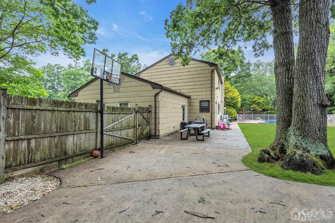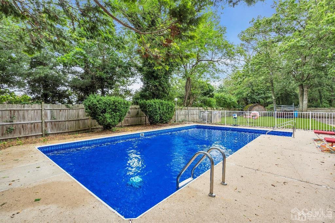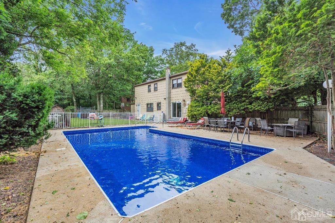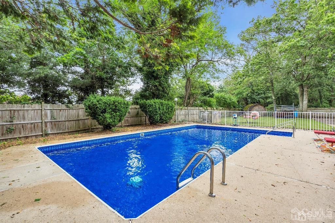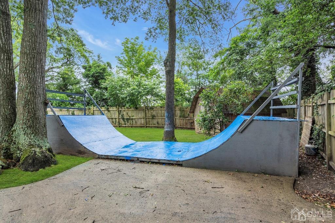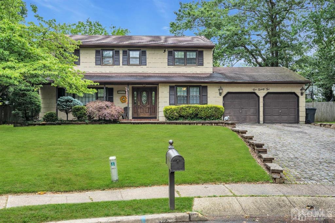522 Oakview Drive, Toms River NJ 08753
Toms River, NJ 08753
Sq. Ft.
2,145Beds
4Baths
2.50Year Built
1977Garage
2Pool
No
Welcome Home! Don't miss this one- 522 Oakview Dr. located in the desirable Mapletree section of Toms River at the top of a stunning Cul-De-Sac. Pride of ownership in this 4 bed, 2.5 bath home featuring a FULLY FINISHED BASEMENT. Enjoy the lazy days of summer in your own backyard oasis with an INGROUND gated pool, patio and large fenced backyard. Start your day on the covered front porch and when entering the home you will be delighted with the spacious foyer, large living room with hardwood floors, dining room, Eat-in kitchen featuring granite counter tops and stainless steel appliances, laundry room, half bath, and a bonus room. Onto upstairs where you will find the Owners bedroom with an on-suite and walk-in closest, 3 more bedrooms and a full bathroom. You have to see this one!
Courtesy of CROSSROADS REALTY, INC.
$639,000
Jun 25, 2023
$639,000
930 days on market
Listing office changed from CROSSROADS REALTY, INC. to .
Listing office changed from to CROSSROADS REALTY, INC..
Price reduced to $639,000.
Price reduced to $639,000.
Price reduced to $639,000.
Price reduced to $639,000.
Price reduced to $639,000.
Price reduced to $639,000.
Price reduced to $639,000.
Listing office changed from CROSSROADS REALTY, INC. to .
Price reduced to $639,000.
Price reduced to $639,000.
Price reduced to $639,000.
Price reduced to $639,000.
Price reduced to $639,000.
Price reduced to $639,000.
Price reduced to $639,000.
Price reduced to $639,000.
Price reduced to $639,000.
Price reduced to $639,000.
Price reduced to $639,000.
Price reduced to $639,000.
Price reduced to $639,000.
Price reduced to $639,000.
Price reduced to $639,000.
Price reduced to $639,000.
Price reduced to $639,000.
Price reduced to $639,000.
Price reduced to $639,000.
Price reduced to $639,000.
Price reduced to $639,000.
Price reduced to $639,000.
Price reduced to $639,000.
Price reduced to $639,000.
Price reduced to $639,000.
Price reduced to $639,000.
Price reduced to $639,000.
Price reduced to $639,000.
Price reduced to $639,000.
Price reduced to $639,000.
Price reduced to $639,000.
Price reduced to $639,000.
Price reduced to $639,000.
Price reduced to $639,000.
Price reduced to $639,000.
Price reduced to $639,000.
Price reduced to $639,000.
Price reduced to $639,000.
Price reduced to $639,000.
Price reduced to $639,000.
Price reduced to $639,000.
Price reduced to $639,000.
Price reduced to $639,000.
Price reduced to $639,000.
Price reduced to $639,000.
Price reduced to $639,000.
Price reduced to $639,000.
Price reduced to $639,000.
Price reduced to $639,000.
Price reduced to $639,000.
Price reduced to $639,000.
Price reduced to $639,000.
Price reduced to $639,000.
Price reduced to $639,000.
Price reduced to $639,000.
Price reduced to $639,000.
Price reduced to $639,000.
Price reduced to $639,000.
Price reduced to $639,000.
Price reduced to $639,000.
Price reduced to $639,000.
Price reduced to $639,000.
Price reduced to $639,000.
Price reduced to $639,000.
Price reduced to $639,000.
Price reduced to $639,000.
Price reduced to $639,000.
Price reduced to $639,000.
Price reduced to $639,000.
Price reduced to $639,000.
Price reduced to $639,000.
Listing office changed from to CROSSROADS REALTY, INC..
Price reduced to $639,000.
Price reduced to $639,000.
Price reduced to $639,000.
Price reduced to $639,000.
Price reduced to $639,000.
Price reduced to $639,000.
Price reduced to $639,000.
Price reduced to $639,000.
Price reduced to $639,000.
Price reduced to $639,000.
Price reduced to $639,000.
Price reduced to $639,000.
Price reduced to $639,000.
Price reduced to $639,000.
Price reduced to $639,000.
Price reduced to $639,000.
Price reduced to $639,000.
Listing office changed from CROSSROADS REALTY, INC. to .
Price reduced to $639,000.
Listing office changed from to CROSSROADS REALTY, INC..
Listing office changed from CROSSROADS REALTY, INC. to .
Listing office changed from to CROSSROADS REALTY, INC..
Listing office changed from CROSSROADS REALTY, INC. to .
Listing office changed from to CROSSROADS REALTY, INC..
Price reduced to $639,000.
Listing office changed from CROSSROADS REALTY, INC. to .
Listing office changed from to CROSSROADS REALTY, INC..
Listing office changed from CROSSROADS REALTY, INC. to .
Listing office changed from to CROSSROADS REALTY, INC..
Listing office changed from CROSSROADS REALTY, INC. to .
Price reduced to $639,000.
Listing office changed from to CROSSROADS REALTY, INC..
Listing office changed from CROSSROADS REALTY, INC. to .
Price reduced to $639,000.
Listing office changed from to CROSSROADS REALTY, INC..
Price reduced to $639,000.
Price reduced to $639,000.
Price reduced to $639,000.
Listing office changed from CROSSROADS REALTY, INC. to .
Listing office changed from to CROSSROADS REALTY, INC..
Listing office changed from CROSSROADS REALTY, INC. to .
Price reduced to $639,000.
Listing office changed from to CROSSROADS REALTY, INC..
Listing office changed from CROSSROADS REALTY, INC. to .
Listing office changed from to CROSSROADS REALTY, INC..
Price reduced to $639,000.
Listing office changed from CROSSROADS REALTY, INC. to .
Listing office changed from to CROSSROADS REALTY, INC..
Listing office changed from CROSSROADS REALTY, INC. to .
Listing office changed from to CROSSROADS REALTY, INC..
Listing office changed from CROSSROADS REALTY, INC. to .
Listing office changed from to CROSSROADS REALTY, INC..
Listing office changed from CROSSROADS REALTY, INC. to .
Listing office changed from to CROSSROADS REALTY, INC..
Listing office changed from CROSSROADS REALTY, INC. to .
Listing office changed from to CROSSROADS REALTY, INC..
Listing office changed from CROSSROADS REALTY, INC. to .
Listing office changed from to CROSSROADS REALTY, INC..
Price reduced to $639,000.
Listing office changed from CROSSROADS REALTY, INC. to .
Listing office changed from to CROSSROADS REALTY, INC..
Listing office changed from CROSSROADS REALTY, INC. to .
Listing office changed from to CROSSROADS REALTY, INC..
Listing office changed from CROSSROADS REALTY, INC. to .
Listing office changed from to CROSSROADS REALTY, INC..
Listing office changed from CROSSROADS REALTY, INC. to .
Price reduced to $639,000.
Listing office changed from to CROSSROADS REALTY, INC..
Listing office changed from CROSSROADS REALTY, INC. to .
Price reduced to $639,000.
Price reduced to $639,000.
Listing office changed from to CROSSROADS REALTY, INC..
Listing office changed from CROSSROADS REALTY, INC. to .
Price reduced to $639,000.
Price reduced to $639,000.
Price reduced to $639,000.
Listing office changed from to CROSSROADS REALTY, INC..
Price reduced to $639,000.
Price reduced to $639,000.
Listing office changed from CROSSROADS REALTY, INC. to .
Price reduced to $639,000.
Listing office changed from to CROSSROADS REALTY, INC..
Listing office changed from CROSSROADS REALTY, INC. to .
Listing office changed from to CROSSROADS REALTY, INC..
Listing office changed from CROSSROADS REALTY, INC. to .
Price reduced to $639,000.
Listing office changed from to CROSSROADS REALTY, INC..
Listing office changed from CROSSROADS REALTY, INC. to .
Listing office changed from to CROSSROADS REALTY, INC..
Listing office changed from CROSSROADS REALTY, INC. to .
Listing office changed from to CROSSROADS REALTY, INC..
Listing office changed from CROSSROADS REALTY, INC. to .
Listing office changed from to CROSSROADS REALTY, INC..
Listing office changed from CROSSROADS REALTY, INC. to .
Listing office changed from to CROSSROADS REALTY, INC..
Listing office changed from CROSSROADS REALTY, INC. to .
Listing office changed from to CROSSROADS REALTY, INC..
Listing office changed from CROSSROADS REALTY, INC. to .
Listing office changed from to CROSSROADS REALTY, INC..
Listing office changed from CROSSROADS REALTY, INC. to .
Listing office changed from to CROSSROADS REALTY, INC..
Listing office changed from CROSSROADS REALTY, INC. to .
Listing office changed from to CROSSROADS REALTY, INC..
Listing office changed from CROSSROADS REALTY, INC. to .
Listing office changed from to CROSSROADS REALTY, INC..
Listing office changed from CROSSROADS REALTY, INC. to .
Listing office changed from to CROSSROADS REALTY, INC..
Listing office changed from CROSSROADS REALTY, INC. to .
Listing office changed from to CROSSROADS REALTY, INC..
Listing office changed from CROSSROADS REALTY, INC. to .
Listing office changed from to CROSSROADS REALTY, INC..
Listing office changed from CROSSROADS REALTY, INC. to .
Listing office changed from to CROSSROADS REALTY, INC..
Listing office changed from CROSSROADS REALTY, INC. to .
Listing office changed from to CROSSROADS REALTY, INC..
Listing office changed from CROSSROADS REALTY, INC. to .
Listing office changed from to CROSSROADS REALTY, INC..
Listing office changed from CROSSROADS REALTY, INC. to .
Listing office changed from to CROSSROADS REALTY, INC..
Listing office changed from CROSSROADS REALTY, INC. to .
Listing office changed from to CROSSROADS REALTY, INC..
Price reduced to $639,000.
Price reduced to $639,000.
Price reduced to $639,000.
Price reduced to $639,000.
Price reduced to $639,000.
Price reduced to $639,000.
Price reduced to $639,000.
Price reduced to $639,000.
Price reduced to $639,000.
Price reduced to $639,000.
Price reduced to $639,000.
Price reduced to $639,000.
Price reduced to $639,000.
Price reduced to $639,000.
Price reduced to $639,000.
Price reduced to $639,000.
Price reduced to $639,000.
Price reduced to $639,000.
Price reduced to $639,000.
Price reduced to $639,000.
Price reduced to $639,000.
Price reduced to $639,000.
Price reduced to $639,000.
Price reduced to $639,000.
Price reduced to $639,000.
Price reduced to $639,000.
Price reduced to $639,000.
Price reduced to $639,000.
Price reduced to $639,000.
Price reduced to $639,000.
Price reduced to $639,000.
Price reduced to $639,000.
Price reduced to $639,000.
Price reduced to $639,000.
Price reduced to $639,000.
Price reduced to $639,000.
Price reduced to $639,000.
Price reduced to $639,000.
Price reduced to $639,000.
Price reduced to $639,000.
Price reduced to $639,000.
Price reduced to $639,000.
Price reduced to $639,000.
Price reduced to $639,000.
Price reduced to $639,000.
Price reduced to $639,000.
Price reduced to $639,000.
Price reduced to $639,000.
Price reduced to $639,000.
Price reduced to $639,000.
Price reduced to $639,000.
Price reduced to $639,000.
Price reduced to $639,000.
Price reduced to $639,000.
Price reduced to $639,000.
Price reduced to $639,000.
Price reduced to $639,000.
Price reduced to $639,000.
Price reduced to $639,000.
Price reduced to $639,000.
Price reduced to $639,000.
Price reduced to $639,000.
Price reduced to $639,000.
Price reduced to $639,000.
Price reduced to $639,000.
Price reduced to $639,000.
Price reduced to $639,000.
Price reduced to $639,000.
Price reduced to $639,000.
Price reduced to $639,000.
Price reduced to $639,000.
Price reduced to $639,000.
Price reduced to $639,000.
Price reduced to $639,000.
Price reduced to $639,000.
Price reduced to $639,000.
Price reduced to $639,000.
Price reduced to $639,000.
Property Details
Beds: 4
Baths: 2
Half Baths: 1
Total Number of Rooms: 8
Master Bedroom Features: Full Bath, Walk-In Closet(s)
Dining Room Features: Formal Dining Room
Kitchen Features: Breakfast Bar, Pantry, Eat-in Kitchen
Appliances: Dishwasher, Dryer, Electric Range/Oven, Microwave, Refrigerator, Washer, Gas Water Heater
Has Fireplace: No
Number of Fireplaces: 0
Has Heating: Yes
Heating: Forced Air
Cooling: Central Air
Flooring: Carpet, Ceramic Tile, Wood
Basement: Crawl Space, Finished, Storage Space, Utility Room
Interior Details
Property Class: Single Family Residence
Architectural Style: Colonial
Building Sq Ft: 2,145
Year Built: 1977
Stories: 0
Levels: Two
Is New Construction: No
Has Private Pool: No
Has Spa: No
Has View: No
Has Garage: Yes
Has Attached Garage: Yes
Garage Spaces: 2
Has Carport: No
Carport Spaces: 0
Covered Spaces: 2
Has Open Parking: Yes
Other Structures: Shed(s)
Parking Features: Paver Blocks, Garage, Attached, Driveway
Total Parking Spaces: 0
Exterior Details
Lot Size (Acres): 0.3000
Lot Area: 0.3000
Lot Dimensions: 0.00 x 0.00
Lot Size (Square Feet): 13,068
Exterior Features: Lawn Sprinklers, Open Porch(es), Fencing/Wall, Storage Shed, Yard
Fencing: Fencing/Wall
Roof: Asphalt
Patio and Porch Features: Porch
On Waterfront: No
Property Attached: No
Utilities / Green Energy Details
Gas: Natural Gas
Sewer: Public Sewer
Water Source: Private
# of Electric Meters: 0
# of Gas Meters: 0
# of Water Meters: 0
HOA and Financial Details
Annual Taxes: $7,532.00
Has Association: No
Association Fee: $0.00
Association Fee 2: $0.00
Association Fee 2 Frequency: Monthly
Similar Listings
- SqFt.1,861
- Beds4
- Baths2+1½
- Garage2
- PoolNo
- SqFt.1,713
- Beds4
- Baths2
- Garage1
- PoolNo
- SqFt.2,095
- Beds5
- Baths2
- Garage0
- PoolNo

 Back to search
Back to search