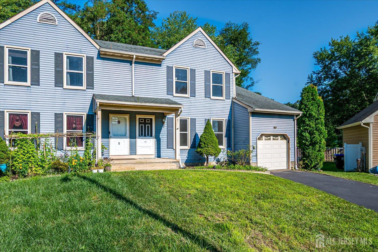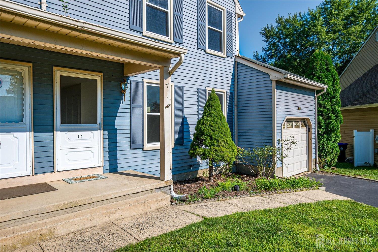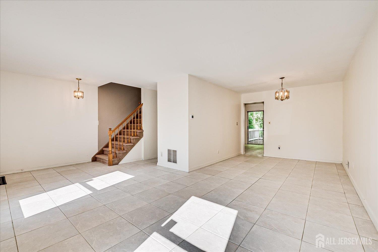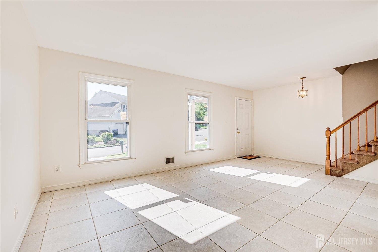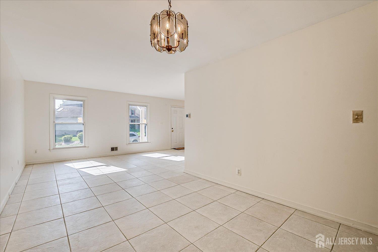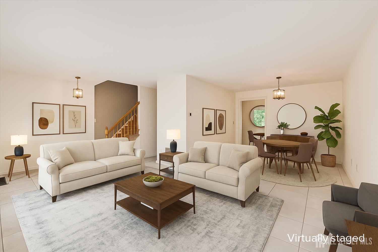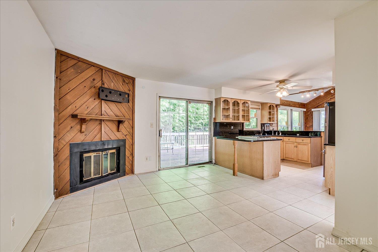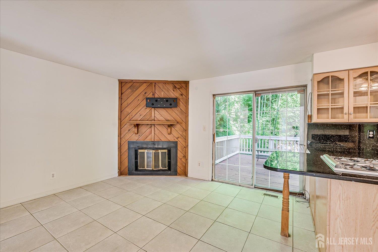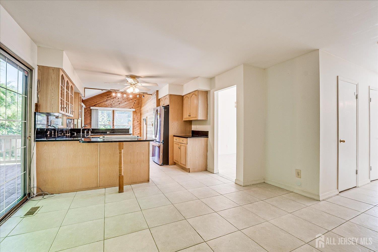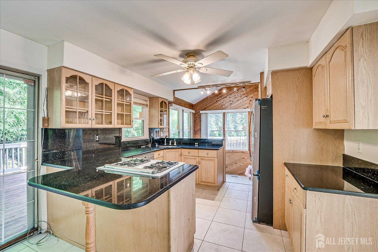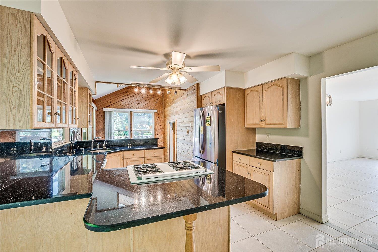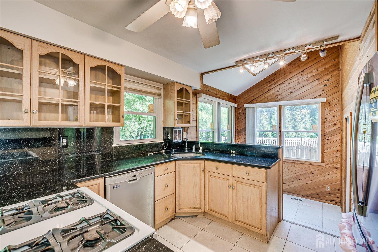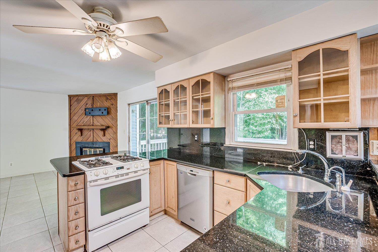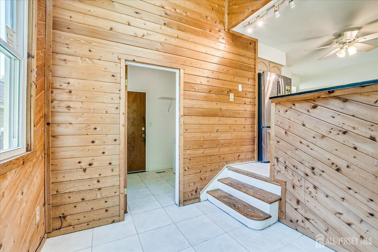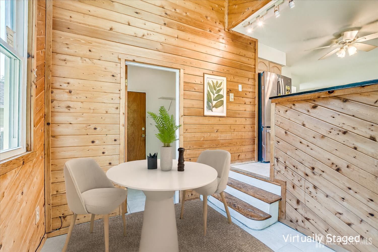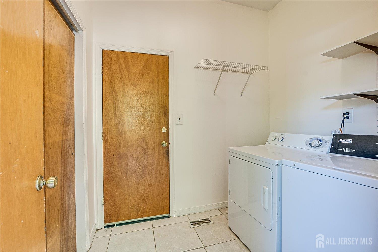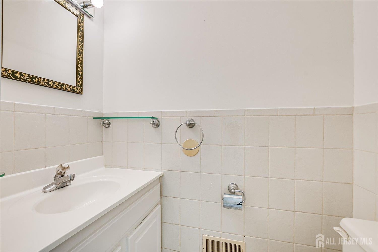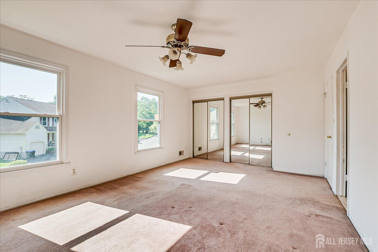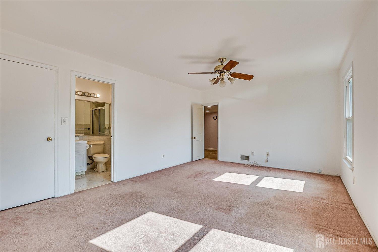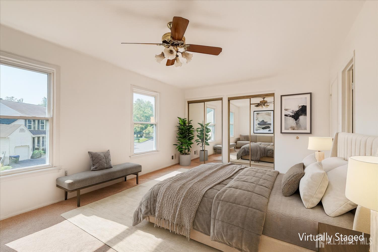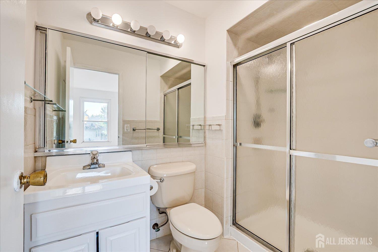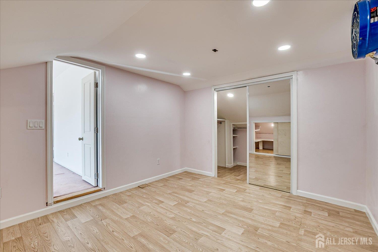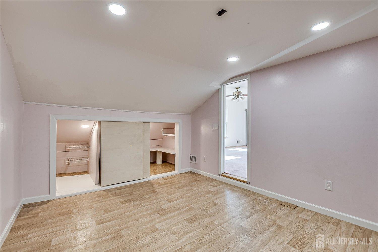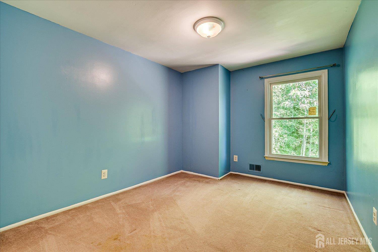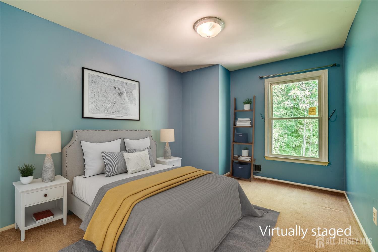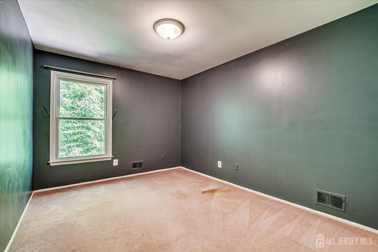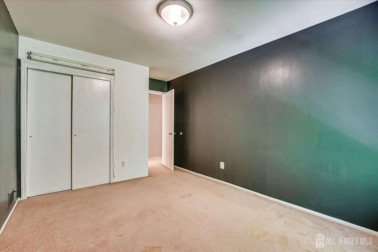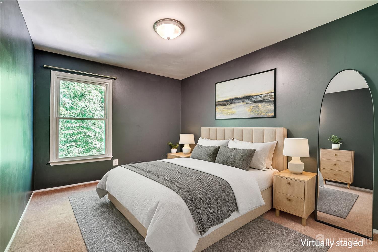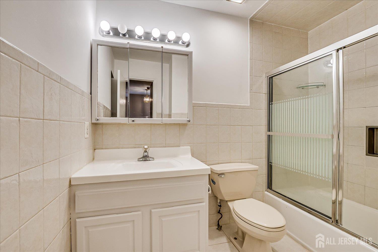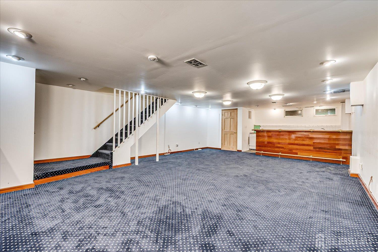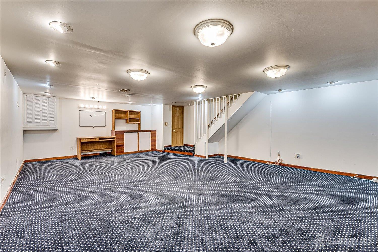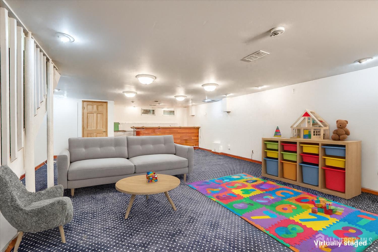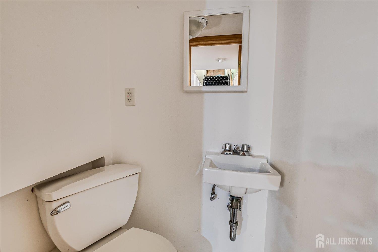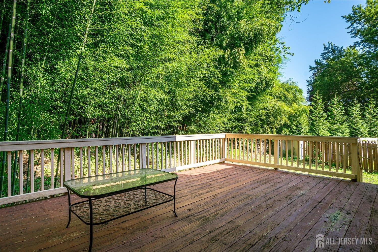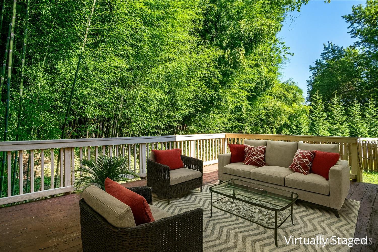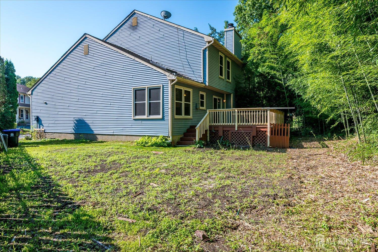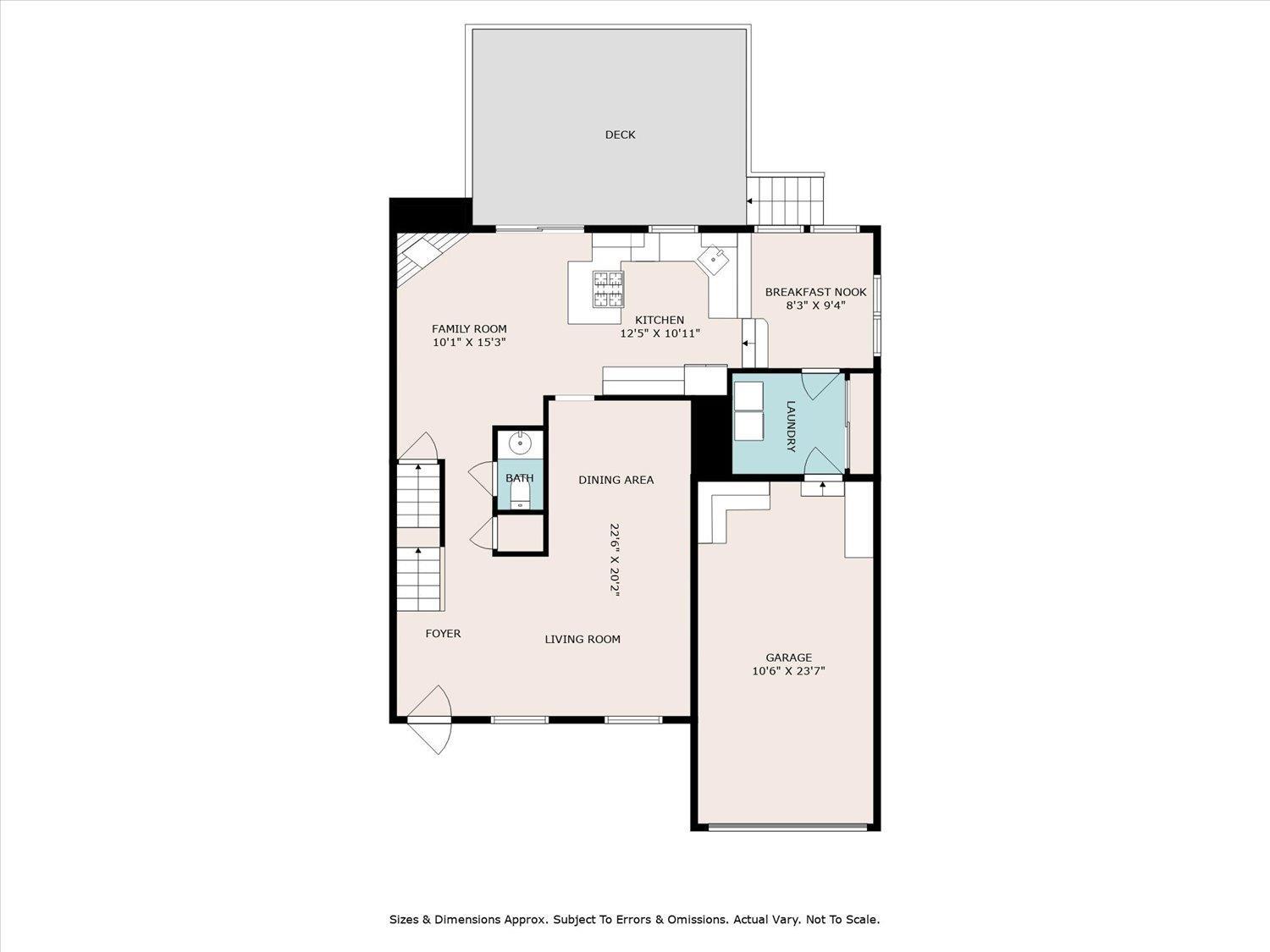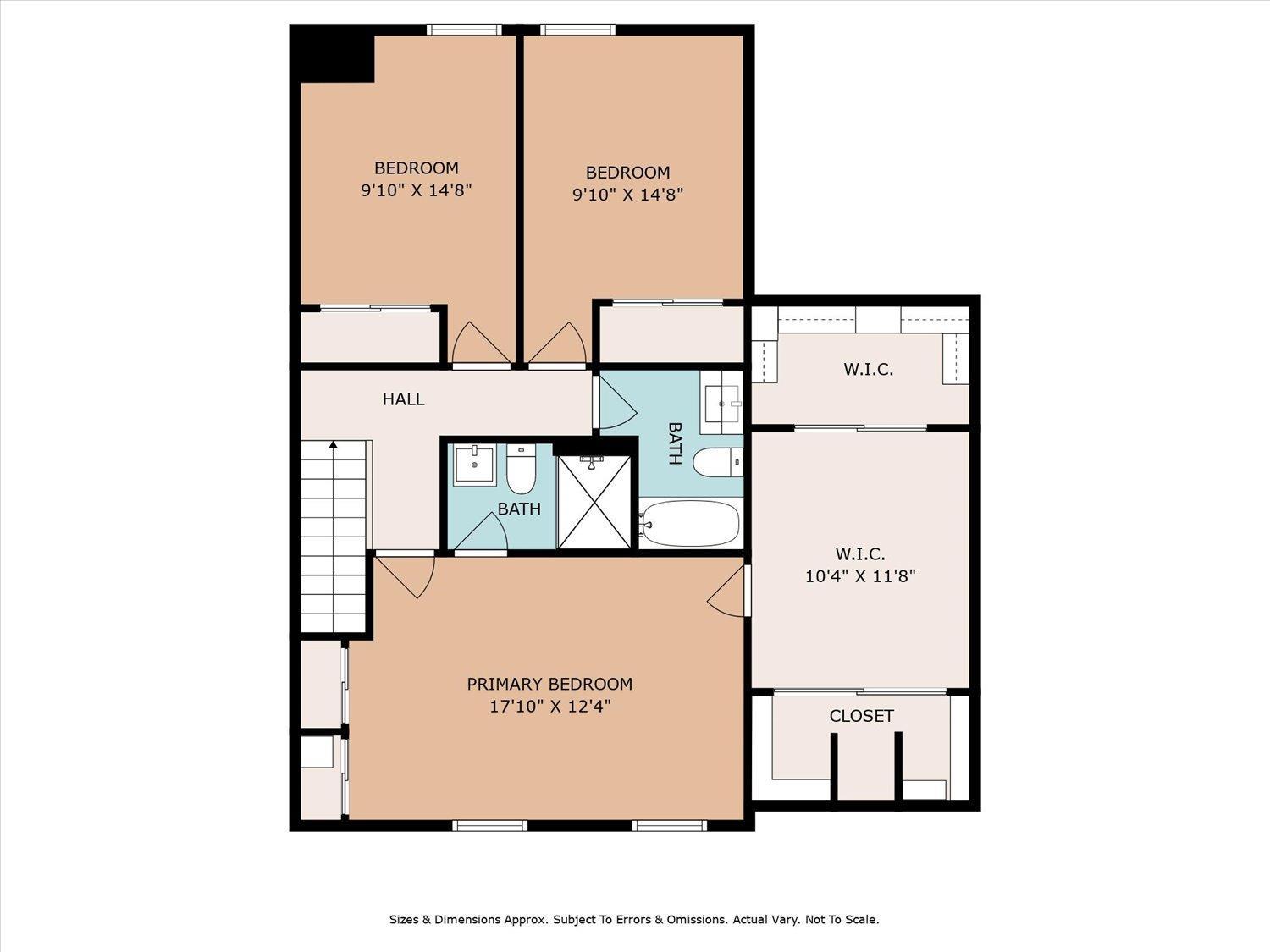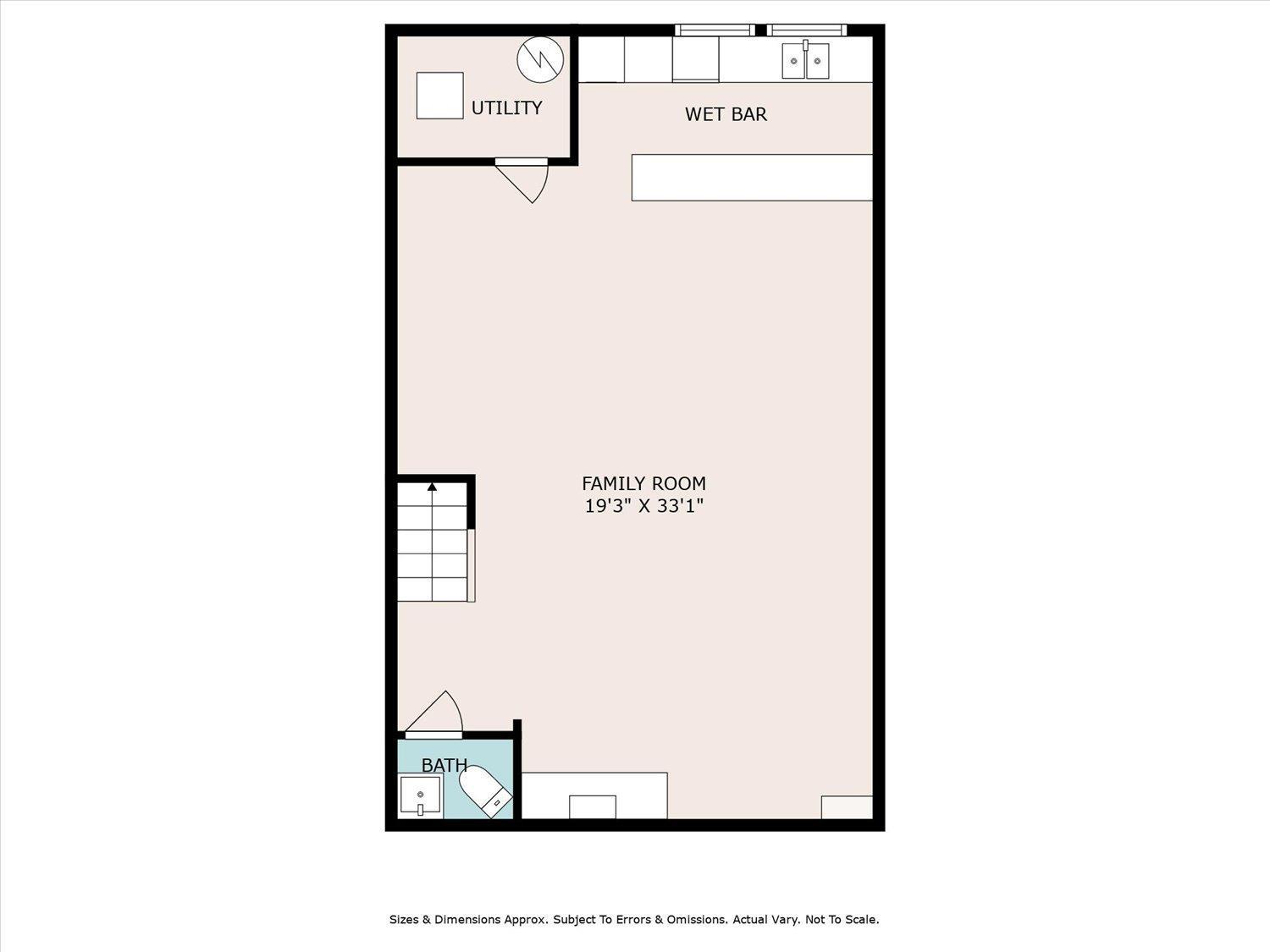11 Allison Drive, East Brunswick NJ 08816
East Brunswick, NJ 08816
Sq. Ft.
1,800Beds
3Baths
3.00Year Built
1984Garage
1Pool
No
Welcome to this spacious turnkey duplex in the Sunburst Hill community, an exceptional 3-bedroom, 4-bath gem in East Brunswick! The freshly painted main level features a bright family room with a fireplace, elegant ceramic tile flooring, a modern kitchen with granite countertops, a cozy breakfast nook with skylight, a dining area, separate laundry room, and a convenient half bath. A sliding glass door opens to a large private deck, perfect for outdoor dining, grilling, or relaxing, alongside a private backyard. Upstairs, the primary suite offers a brand-new closet room and private en-suite bath, while two additional bedrooms share a full bath. The finished basement adds a recreation area, built-in bar, and an extra half bath, ideal for entertaining or unwinding. Additional highlights include a recently upgraded A/C system (2025), garage, driveway, and fenced side yard. Conveniently located near parks, NYC bus lines, and East Brunswick's top-rated Blue Ribbon Schools.
Courtesy of DAVIS REALTORS
$575,000
Aug 1, 2025
$575,000
166 days on market
Listing office changed from DAVIS REALTORS to .
Listing office changed from to DAVIS REALTORS.
Listing office changed from DAVIS REALTORS to .
Listing office changed from to DAVIS REALTORS.
Price reduced to $575,000.
Listing office changed from DAVIS REALTORS to .
Price reduced to $575,000.
Price reduced to $575,000.
Listing office changed from to DAVIS REALTORS.
Listing office changed from DAVIS REALTORS to .
Price reduced to $575,000.
Price reduced to $575,000.
Price reduced to $575,000.
Price reduced to $575,000.
Listing office changed from to DAVIS REALTORS.
Price reduced to $575,000.
Listing office changed from DAVIS REALTORS to .
Listing office changed from to DAVIS REALTORS.
Listing office changed from DAVIS REALTORS to .
Listing office changed from to DAVIS REALTORS.
Listing office changed from DAVIS REALTORS to .
Price reduced to $575,000.
Listing office changed from to DAVIS REALTORS.
Listing office changed from DAVIS REALTORS to .
Price reduced to $575,000.
Listing office changed from to DAVIS REALTORS.
Listing office changed from DAVIS REALTORS to .
Listing office changed from to DAVIS REALTORS.
Listing office changed from DAVIS REALTORS to .
Listing office changed from to DAVIS REALTORS.
Listing office changed from DAVIS REALTORS to .
Listing office changed from to DAVIS REALTORS.
Listing office changed from DAVIS REALTORS to .
Listing office changed from to DAVIS REALTORS.
Listing office changed from DAVIS REALTORS to .
Listing office changed from to DAVIS REALTORS.
Price reduced to $575,000.
Price reduced to $575,000.
Listing office changed from DAVIS REALTORS to .
Listing office changed from to DAVIS REALTORS.
Price reduced to $575,000.
Listing office changed from DAVIS REALTORS to .
Listing office changed from to DAVIS REALTORS.
Price reduced to $575,000.
Price reduced to $575,000.
Price reduced to $575,000.
Price reduced to $575,000.
Price reduced to $575,000.
Price reduced to $575,000.
Price reduced to $575,000.
Listing office changed from DAVIS REALTORS to .
Listing office changed from to DAVIS REALTORS.
Price reduced to $575,000.
Listing office changed from DAVIS REALTORS to .
Listing office changed from to DAVIS REALTORS.
Listing office changed from DAVIS REALTORS to .
Listing office changed from to DAVIS REALTORS.
Price reduced to $575,000.
Price reduced to $575,000.
Listing office changed from DAVIS REALTORS to .
Price reduced to $575,000.
Price reduced to $575,000.
Price reduced to $575,000.
Listing office changed from to DAVIS REALTORS.
Listing office changed from DAVIS REALTORS to .
Listing office changed from to DAVIS REALTORS.
Listing office changed from DAVIS REALTORS to .
Listing office changed from to DAVIS REALTORS.
Price reduced to $575,000.
Listing office changed from DAVIS REALTORS to .
Listing office changed from to DAVIS REALTORS.
Listing office changed from DAVIS REALTORS to .
Listing office changed from to DAVIS REALTORS.
Listing office changed from DAVIS REALTORS to .
Listing office changed from to DAVIS REALTORS.
Listing office changed from DAVIS REALTORS to .
Price reduced to $575,000.
Listing office changed from to DAVIS REALTORS.
Listing office changed from DAVIS REALTORS to .
Listing office changed from to DAVIS REALTORS.
Listing office changed from DAVIS REALTORS to .
Listing office changed from to DAVIS REALTORS.
Listing office changed from DAVIS REALTORS to .
Listing office changed from to DAVIS REALTORS.
Listing office changed from DAVIS REALTORS to .
Listing office changed from to DAVIS REALTORS.
Listing office changed from DAVIS REALTORS to .
Price reduced to $575,000.
Listing office changed from to DAVIS REALTORS.
Listing office changed from DAVIS REALTORS to .
Price reduced to $575,000.
Listing office changed from to DAVIS REALTORS.
Listing office changed from DAVIS REALTORS to .
Listing office changed from to DAVIS REALTORS.
Listing office changed from DAVIS REALTORS to .
Listing office changed from to DAVIS REALTORS.
Listing office changed from DAVIS REALTORS to .
Listing office changed from to DAVIS REALTORS.
Listing office changed from DAVIS REALTORS to .
Listing office changed from to DAVIS REALTORS.
Listing office changed from DAVIS REALTORS to .
Listing office changed from to DAVIS REALTORS.
Price reduced to $575,000.
Listing office changed from DAVIS REALTORS to .
Price reduced to $575,000.
Price reduced to $575,000.
Price reduced to $575,000.
Price reduced to $575,000.
Price reduced to $575,000.
Price reduced to $575,000.
Price reduced to $575,000.
Price reduced to $575,000.
Status changed to active under contract.
Listing office changed from to DAVIS REALTORS.
Price reduced to $575,000.
Price reduced to $575,000.
Price reduced to $575,000.
Price reduced to $575,000.
Price reduced to $575,000.
Price reduced to $575,000.
Price reduced to $575,000.
Price reduced to $575,000.
Price reduced to $575,000.
Price reduced to $575,000.
Price reduced to $575,000.
Price reduced to $575,000.
Price reduced to $575,000.
Price reduced to $575,000.
Price reduced to $575,000.
Price reduced to $575,000.
Price reduced to $575,000.
Price reduced to $575,000.
Price reduced to $575,000.
Price reduced to $575,000.
Price reduced to $575,000.
Price reduced to $575,000.
Price reduced to $575,000.
Price reduced to $575,000.
Price reduced to $575,000.
Price reduced to $575,000.
Price reduced to $575,000.
Price reduced to $575,000.
Price reduced to $575,000.
Price reduced to $575,000.
Price reduced to $575,000.
Price reduced to $575,000.
Price reduced to $575,000.
Price reduced to $575,000.
Price reduced to $575,000.
Price reduced to $575,000.
Price reduced to $575,000.
Price reduced to $575,000.
Price reduced to $575,000.
Price reduced to $575,000.
Price reduced to $575,000.
Price reduced to $575,000.
Price reduced to $575,000.
Price reduced to $575,000.
Price reduced to $575,000.
Price reduced to $575,000.
Price reduced to $575,000.
Price reduced to $575,000.
Price reduced to $575,000.
Price reduced to $575,000.
Price reduced to $575,000.
Price reduced to $575,000.
Price reduced to $575,000.
Price reduced to $575,000.
Price reduced to $575,000.
Price reduced to $575,000.
Price reduced to $575,000.
Price reduced to $575,000.
Price reduced to $575,000.
Price reduced to $575,000.
Price reduced to $575,000.
Price reduced to $575,000.
Price reduced to $575,000.
Price reduced to $575,000.
Price reduced to $575,000.
Price reduced to $575,000.
Price reduced to $575,000.
Price reduced to $575,000.
Price reduced to $575,000.
Price reduced to $575,000.
Price reduced to $575,000.
Price reduced to $575,000.
Price reduced to $575,000.
Property Details
Beds: 3
Baths: 2
Half Baths: 2
Total Number of Rooms: 8
Master Bedroom Features: Full Bath, Walk-In Closet(s)
Dining Room Features: Living Dining Combo, Formal Dining Room
Kitchen Features: Granite/Corian Countertops, Breakfast Bar, Kitchen Island
Appliances: Dishwasher, Dryer, Gas Range/Oven, Refrigerator, Range, Washer
Has Fireplace: Yes
Number of Fireplaces: 1
Fireplace Features: See Remarks
Has Heating: Yes
Heating: Forced Air
Cooling: Central Air, See Remarks
Flooring: Carpet, Ceramic Tile, See Remarks, Wood
Basement: Finished, Bath Half, Recreation Room, Interior Entry, Utility Room
Window Features: Skylight(s)
Interior Details
Property Class: Single Family Residence
Structure Type: 1/2 Duplex
Architectural Style: 1/2 Duplex
Building Sq Ft: 1,800
Year Built: 1984
Stories: 2
Levels: See Remarks
Is New Construction: No
Has Private Pool: No
Has Spa: No
Has View: No
Has Garage: Yes
Has Attached Garage: Yes
Garage Spaces: 1
Has Carport: No
Carport Spaces: 0
Covered Spaces: 1
Has Open Parking: Yes
Parking Features: 1 Car Width, Garage, Attached, Driveway
Total Parking Spaces: 0
Exterior Details
Lot Size (Acres): 0.0909
Lot Area: 0.0909
Lot Dimensions: 90.00 x 44.00
Lot Size (Square Feet): 3,960
Exterior Features: Open Porch(es), Deck, Enclosed Porch(es)
Roof: See Remarks
Patio and Porch Features: Porch, Deck, Enclosed
On Waterfront: No
Property Attached: No
Utilities / Green Energy Details
Sewer: Public Sewer
Water Source: Public
# of Electric Meters: 0
# of Gas Meters: 0
# of Water Meters: 0
HOA and Financial Details
Annual Taxes: $9,712.00
Has Association: No
Association Fee: $0.00
Association Fee 2: $0.00
Association Fee 2 Frequency: Monthly
Association Fee Includes: Common Area Maintenance
Similar Listings
- SqFt.1,957
- Beds4
- Baths2+1½
- Garage1
- PoolNo
- SqFt.1,940
- Beds3
- Baths2+1½
- Garage2
- PoolNo
- SqFt.1,604
- Beds4
- Baths2+1½
- Garage1
- PoolNo
- SqFt.1,604
- Beds4
- Baths2+1½
- Garage1
- PoolNo

 Back to search
Back to search