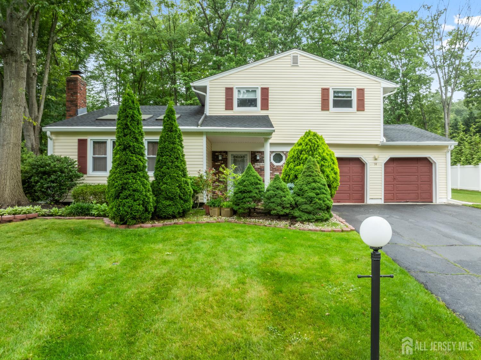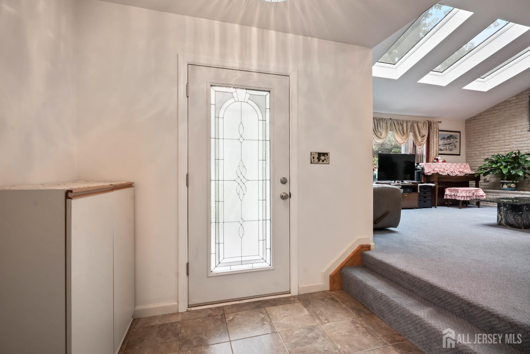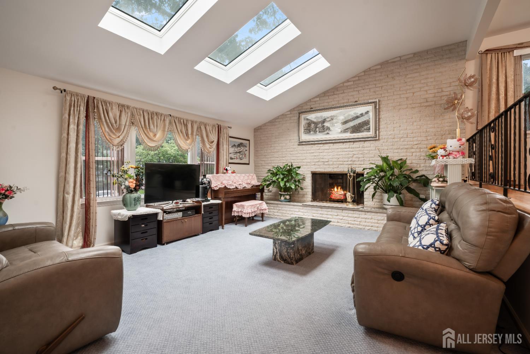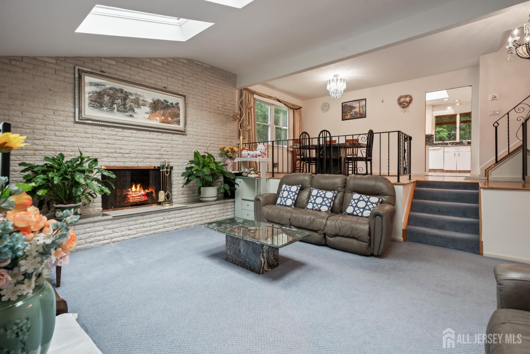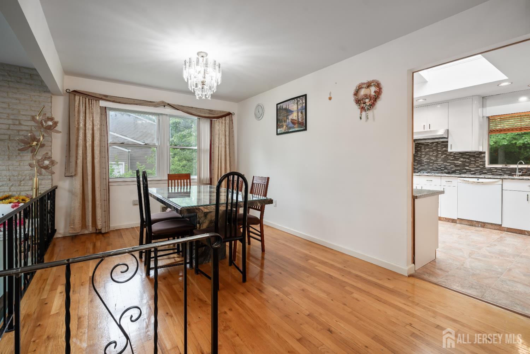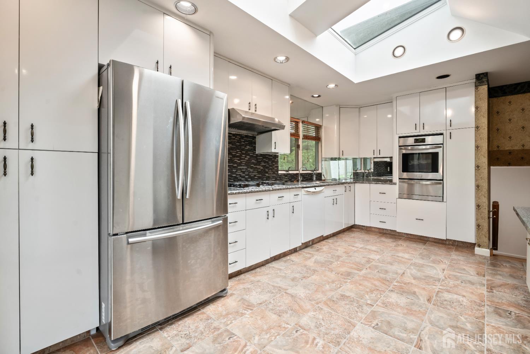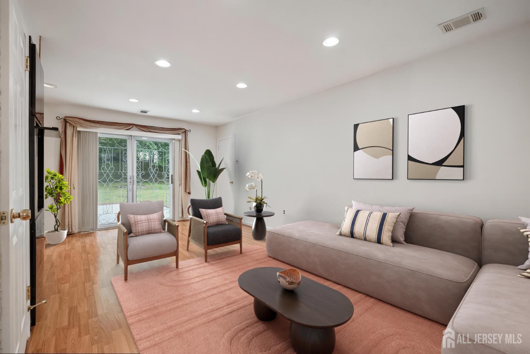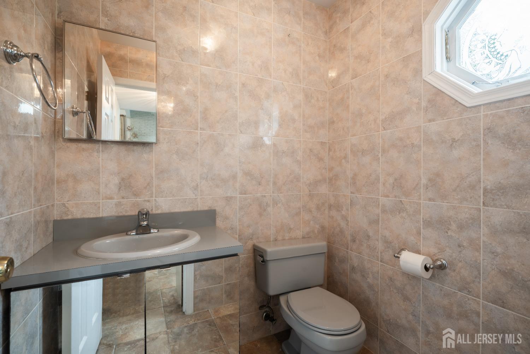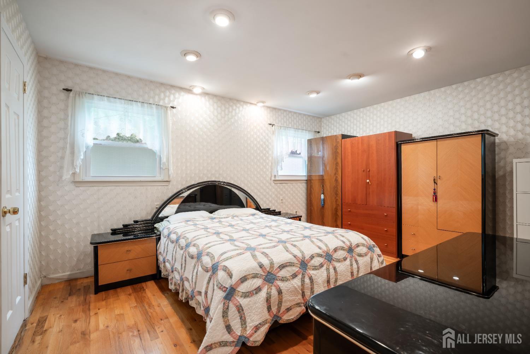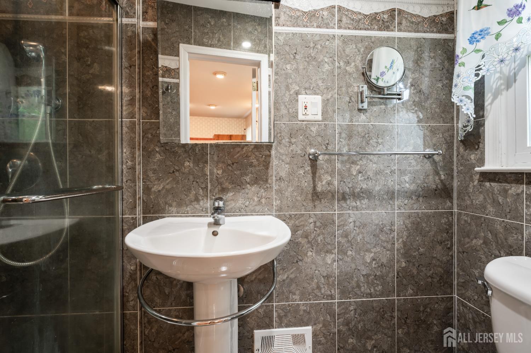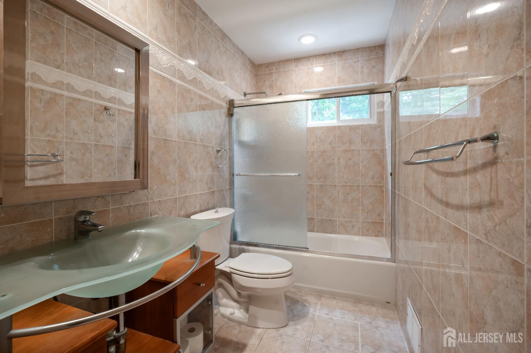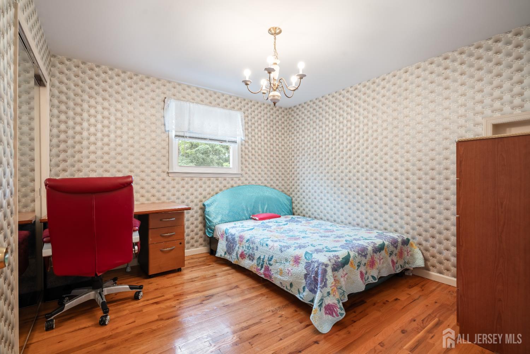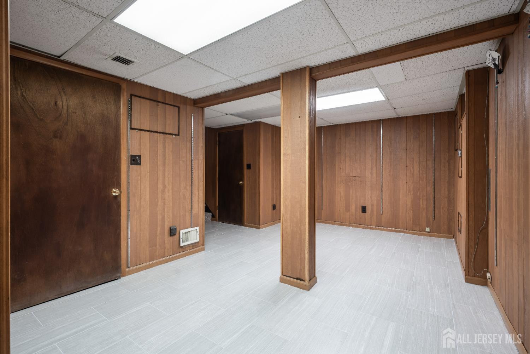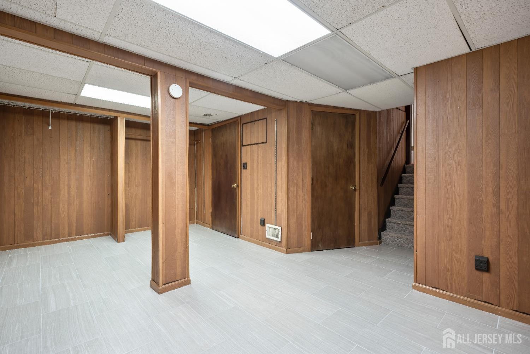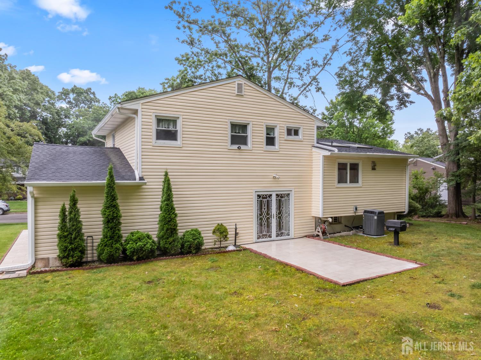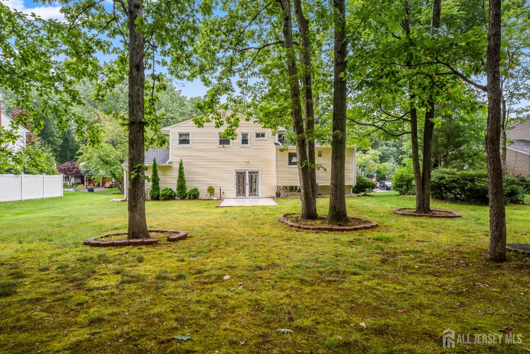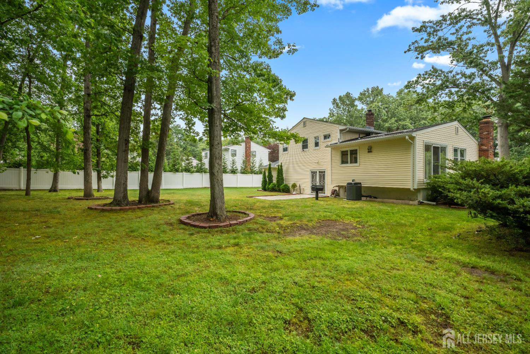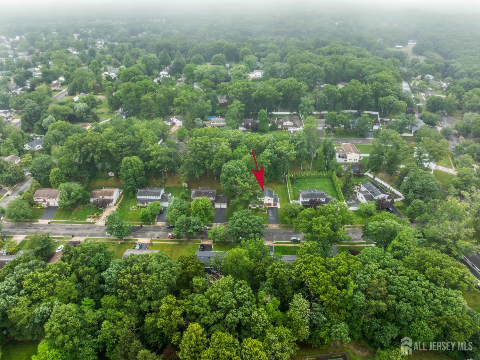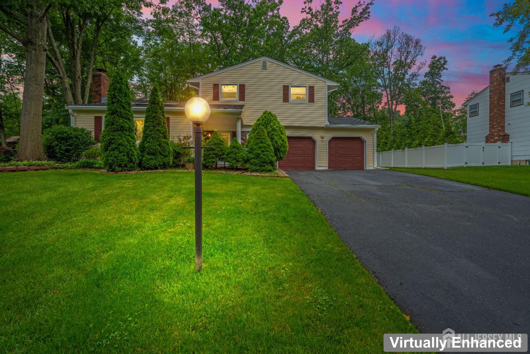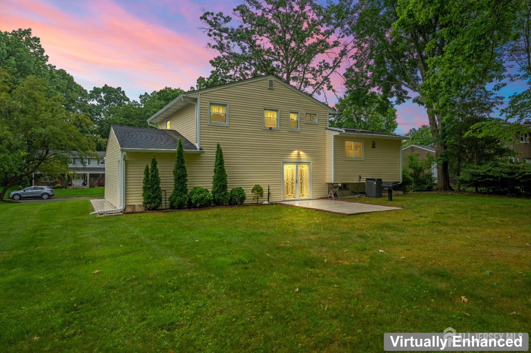14 Bosko Drive, East Brunswick NJ 08816
East Brunswick, NJ 08816
Sq. Ft.
1,940Beds
3Baths
2.50Year Built
1969Garage
2Pool
No
Welcome to this stunning east-facing home in the highly sought-after Frost Woods community! Bathed in natural light, this beautifully maintained residence offers an inviting layout with hardwood floors, recessed lighting, and an abundance of windows throughout. The main level boasts a spacious living room featuring skylights and a cozy wood-burning fireplace with an impressive floor-to-ceiling mantle-a striking centerpiece perfect for both relaxing and entertaining. Host memorable meals in the elegant formal dining room, or enjoy casual dining in the gourmet eat-in kitchen, complete with granite countertops, stainless steel appliances, and skylights that brighten the space. The first level includes a comfortable family room and a convenient powder room. Upper level, you'll find a serene primary bedroom suite with a stylish, updated bathroom. Two additional generously sized bedrooms and a full hall bath complete this floor. The basement offers ample space for a recreation room, laundry area, utility room, and additional storage-providing endless flexibility for your lifestyle needs. Sliding glass doors from both the kitchen and family room open to a large backyard with a patio-ideal for outdoor entertaining, gardening, or simply enjoying the fresh air. Newer roof (2-years) Perfectly located near NYC bus routes and minutes from major highways including Rt 18, Rt 1, and the NJ Turnpike, this home offers exceptional convenience. You'll also be close to Downtown New Brunswick, Rutgers University, top hospitals, and a wide range of shopping, dining, and recreational options. All of this is complemented by access to East Brunswick's award-winning Blue Ribbon Schools-making this the perfect place to call home.
Courtesy of RE/MAX FIRST REALTY, INC.
$699,990
Jun 11, 2025
$699,990
215 days on market
Listing office changed from RE/MAX FIRST REALTY, INC. to .
Listing office changed from to RE/MAX FIRST REALTY, INC..
Listing office changed from RE/MAX FIRST REALTY, INC. to .
Listing office changed from to RE/MAX FIRST REALTY, INC..
Listing office changed from RE/MAX FIRST REALTY, INC. to .
Price reduced to $699,990.
Listing office changed from to RE/MAX FIRST REALTY, INC..
Listing office changed from RE/MAX FIRST REALTY, INC. to .
Listing office changed from to RE/MAX FIRST REALTY, INC..
Listing office changed from RE/MAX FIRST REALTY, INC. to .
Listing office changed from to RE/MAX FIRST REALTY, INC..
Listing office changed from RE/MAX FIRST REALTY, INC. to .
Listing office changed from to RE/MAX FIRST REALTY, INC..
Price reduced to $699,990.
Listing office changed from RE/MAX FIRST REALTY, INC. to .
Listing office changed from to RE/MAX FIRST REALTY, INC..
Listing office changed from RE/MAX FIRST REALTY, INC. to .
Price reduced to $699,990.
Listing office changed from to RE/MAX FIRST REALTY, INC..
Listing office changed from RE/MAX FIRST REALTY, INC. to .
Listing office changed from to RE/MAX FIRST REALTY, INC..
Price reduced to $699,990.
Listing office changed from RE/MAX FIRST REALTY, INC. to .
Price reduced to $699,990.
Listing office changed from to RE/MAX FIRST REALTY, INC..
Price reduced to $699,990.
Listing office changed from RE/MAX FIRST REALTY, INC. to .
Listing office changed from to RE/MAX FIRST REALTY, INC..
Listing office changed from RE/MAX FIRST REALTY, INC. to .
Property Details
Beds: 3
Baths: 2
Half Baths: 1
Total Number of Rooms: 7
Master Bedroom Features: Full Bath
Dining Room Features: Formal Dining Room
Kitchen Features: Granite/Corian Countertops, Eat-in Kitchen
Appliances: Dishwasher, Dryer, Refrigerator, Range, Oven, Washer, Gas Water Heater
Has Fireplace: Yes
Number of Fireplaces: 1
Fireplace Features: Wood Burning
Has Heating: Yes
Heating: Forced Air
Cooling: Central Air
Flooring: Carpet, Ceramic Tile, Wood
Basement: Partial, Recreation Room, Storage Space, Utility Room, Laundry Facilities
Window Features: Skylight(s)
Interior Details
Property Class: Single Family Residence
Architectural Style: Split Level
Building Sq Ft: 1,940
Year Built: 1969
Stories: 2
Levels: Three Or More, Multi/Split
Is New Construction: No
Has Private Pool: No
Has Spa: No
Has View: No
Direction Faces: East
Has Garage: Yes
Has Attached Garage: Yes
Garage Spaces: 2
Has Carport: No
Carport Spaces: 0
Covered Spaces: 2
Has Open Parking: Yes
Parking Features: 2 Car Width, Garage, Attached
Total Parking Spaces: 0
Exterior Details
Lot Size (Acres): 0.3444
Lot Area: 0.3444
Lot Dimensions: 150.00 x 100.00
Lot Size (Square Feet): 15,002
Exterior Features: Patio, Yard
Roof: Asphalt
Patio and Porch Features: Patio
On Waterfront: No
Property Attached: No
Utilities / Green Energy Details
Gas: Natural Gas
Sewer: Public Sewer
Water Source: Public
# of Electric Meters: 0
# of Gas Meters: 0
# of Water Meters: 0
HOA and Financial Details
Annual Taxes: $12,170.00
Has Association: No
Association Fee: $0.00
Association Fee 2: $0.00
Association Fee 2 Frequency: Monthly
Similar Listings
- SqFt.2,294
- Beds4
- Baths2+1½
- Garage2
- PoolNo
- SqFt.2,316
- Beds4
- Baths2+1½
- Garage2
- PoolNo
- SqFt.2,357
- Beds4
- Baths3
- Garage2
- PoolNo
- SqFt.2,402
- Beds4
- Baths2+1½
- Garage2
- PoolNo

 Back to search
Back to search