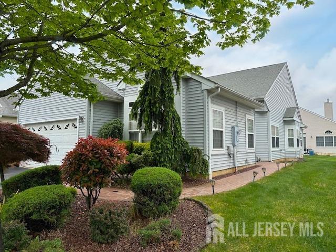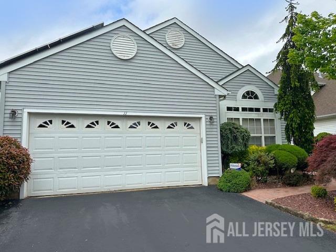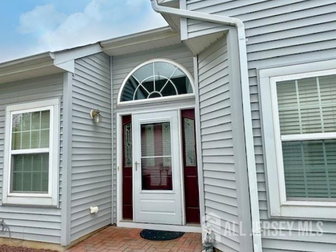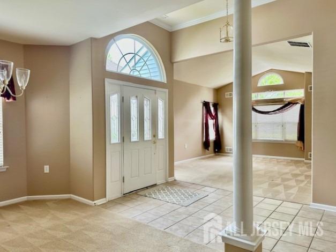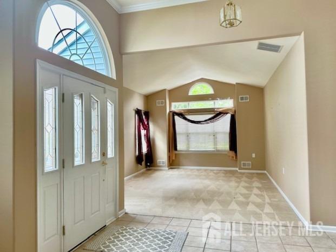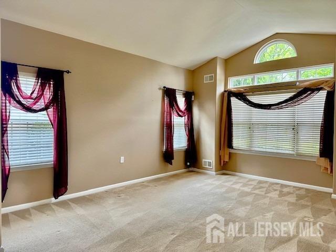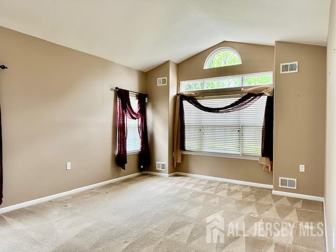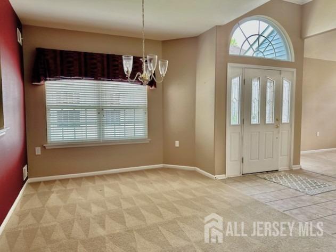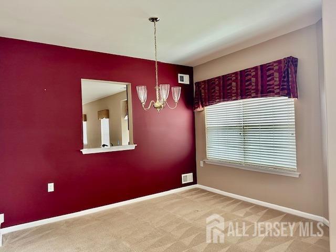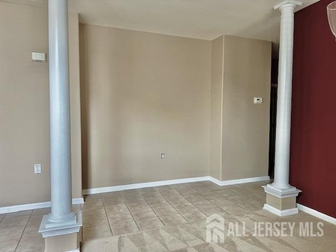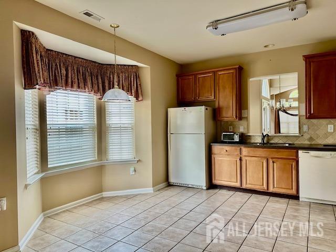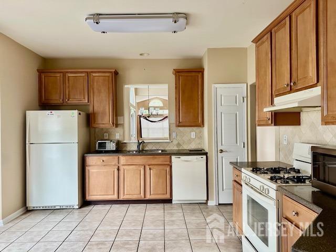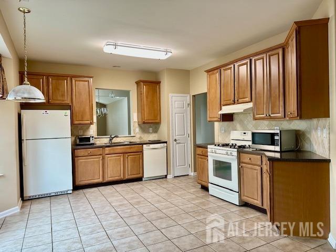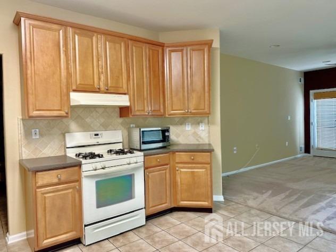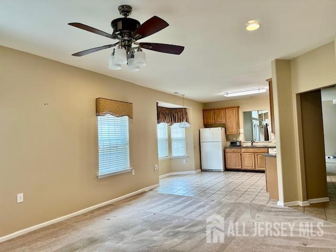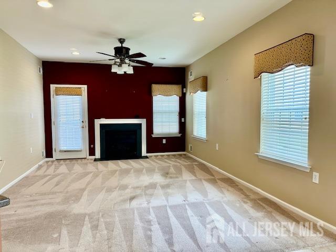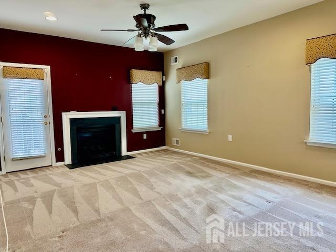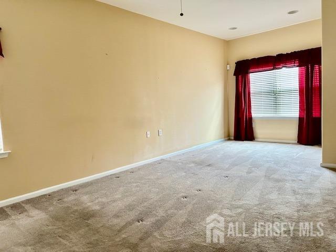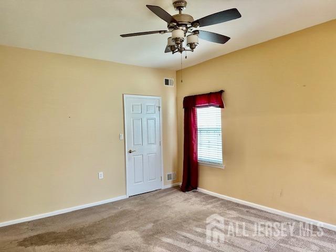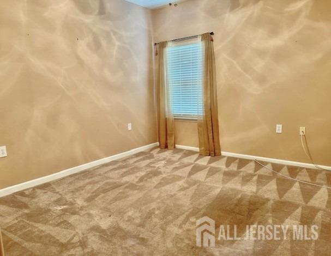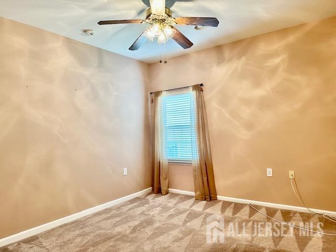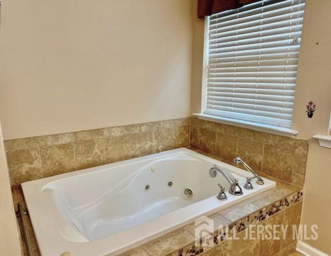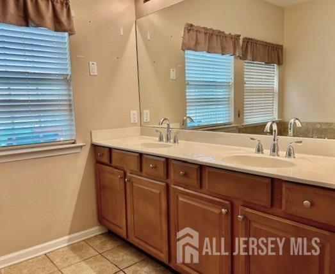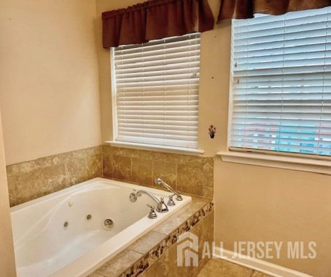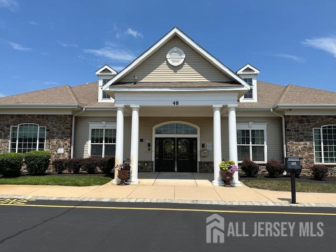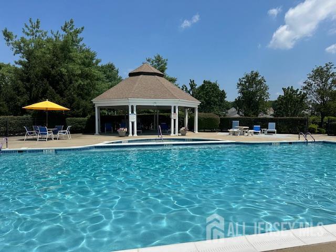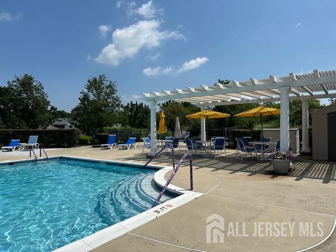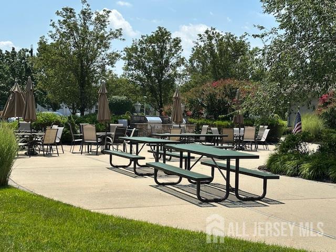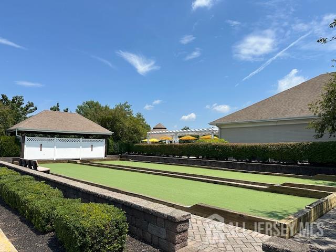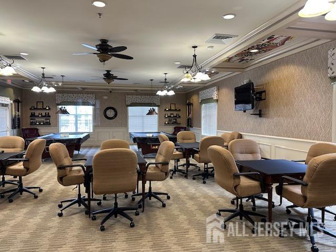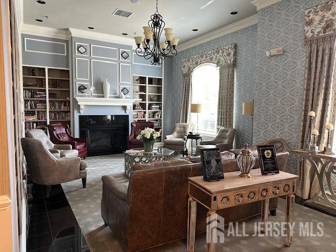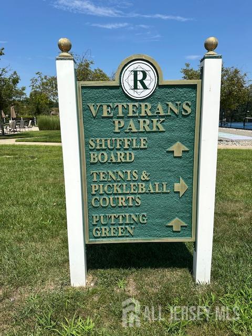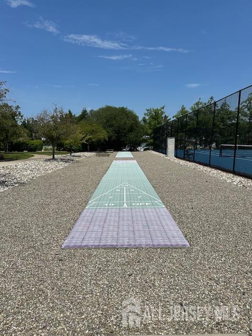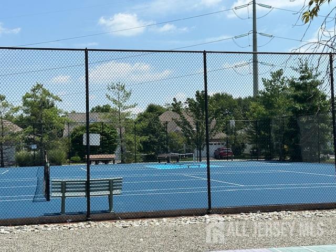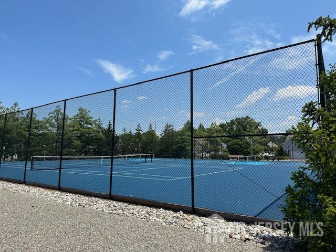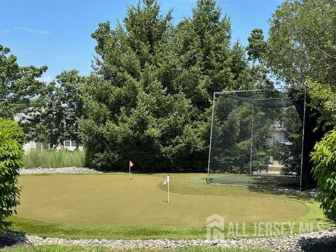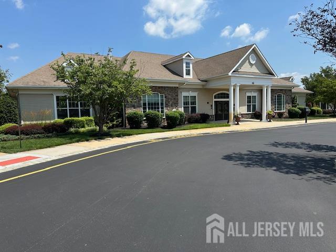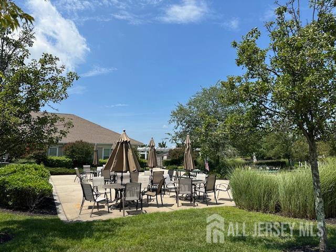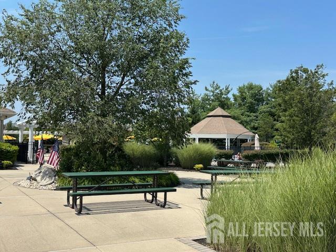11 Sonoma Street, Monroe NJ 08831
Monroe, NJ 08831
Sq. Ft.
1,870Beds
2Baths
2.00Year Built
2006Garage
2Pool
No
Welcome to Renaissance at Cranbury Crossing, an over 55 community located in the heart of Monroe Twp. Come join in on this fabulous luxury life style living and enjoy all the amenities it has to offer. Cranbury Crossing is a small community that offers that real neighborhood feel with lots of opportunities to get involved or just relax and enjoy life. The Club House is the hub of get togethers with clubs, activities, the card and billiards room, a ballroom, the library, and a fitness center. For outdoor fun there is the outdoor pool & hot tub, a fabulous BBQ area and bocci courts. In Veterans Park you will find the shuffleboard courts, tennis & pickleball courts, and the putting green. Cranbury Crossing's prime location is just minutes from the small town of Cranbury where you can do a quick run out for a pizza or some of the best ice cream in the area. Near by is the NJ Turnpike, Rt 130, a park and ride, the Princeton Junction train station, and local shopping. Close by are an array of restaurants and the fun filled Jersey shore. This Tivoli model is a must see ~ the open living concept offers easy entertaining space in the large living room and dining room areas. The kitchen features 42'' cabinets, a wide working space, a bay window and opens into the family room with a gas fireplace and door to the deck where you can relax on those beautiful weather days and nights. The 2 bedrooms and 2 full baths are separate from each other and provide privacy to you and your guests. This home also offers a large separate laundry/utility room, a spacious 2 car garage and the enjoyment of the benefits of the solar panels.
Courtesy of CENTURY 21 GLORIA ZASTKO REALTY
Property Details
Beds: 2
Baths: 2
Half Baths: 0
Total Number of Rooms: 6
Master Bedroom Features: 1st Floor, Two Sinks, Full Bath
Dining Room Features: Formal Dining Room
Kitchen Features: Eat-in Kitchen
Appliances: Dishwasher, Dryer, Gas Range/Oven, Refrigerator, Range, Washer, Gas Water Heater
Has Fireplace: Yes
Number of Fireplaces: 1
Fireplace Features: Gas
Has Heating: Yes
Heating: Forced Air
Cooling: Central Air
Flooring: Carpet
Basement: Slab
Security Features: Security Gate
Accessibility Features: See Remarks
Window Features: Blinds
Interior Details
Property Class: Single Family Residence
Architectural Style: Ranch
Building Sq Ft: 1,870
Year Built: 2006
Stories: 1
Levels: One
Is New Construction: No
Has Private Pool: No
Pool Features: None, Outdoor Pool
Has Spa: Yes
Spa Features: Bath
Has View: No
Has Garage: Yes
Has Attached Garage: Yes
Garage Spaces: 2
Has Carport: No
Carport Spaces: 0
Covered Spaces: 2
Has Open Parking: Yes
Other Available Parking: Oversized Vehicles Restricted
Parking Features: 2 Car Width, Asphalt, Garage, Attached, Garage Door Opener, Driveway
Total Parking Spaces: 0
Exterior Details
Lot Size (Acres): 0.1357
Lot Area: 0.1357
Lot Dimensions: 111.00 x 53.00
Lot Size (Square Feet): 5,911
Exterior Features: Open Porch(es), Deck, Sidewalk
Roof: Asphalt
Patio and Porch Features: Porch, Deck
On Waterfront: No
Property Attached: No
Utilities / Green Energy Details
Gas: Natural Gas
Sewer: Public Sewer
Water Source: Public
# of Electric Meters: 0
# of Gas Meters: 0
# of Water Meters: 0
Community and Neighborhood Details
HOA and Financial Details
Annual Taxes: $6,704.00
Has Association: Yes
Association Fee: $0.00
Association Fee 2: $0.00
Association Fee 2 Frequency: Monthly
Association Fee Includes: Reserve Fund, Snow Removal, Trash, Maintenance Grounds
Similar Listings
- SqFt.1,859
- Beds2
- Baths2
- Garage2
- PoolNo
- SqFt.1,912
- Beds2
- Baths2
- Garage2
- PoolNo
- SqFt.1,926
- Beds2
- Baths2
- Garage2
- PoolNo
- SqFt.1,918
- Beds2
- Baths2
- Garage2
- PoolNo

 Back to search
Back to search