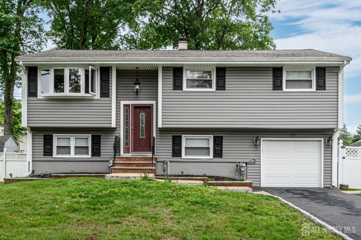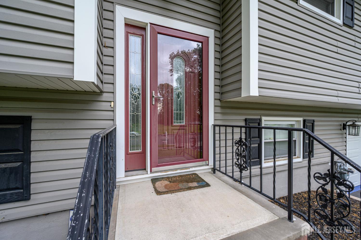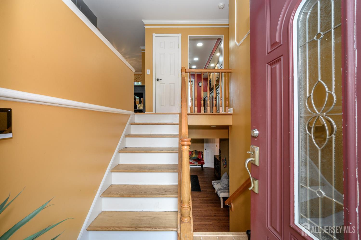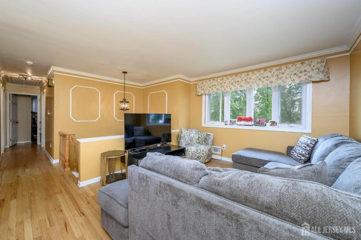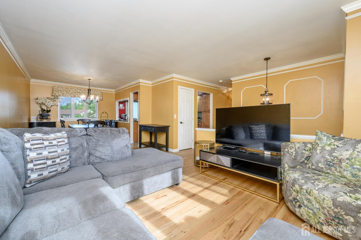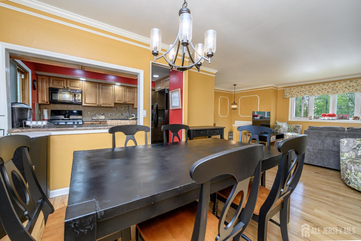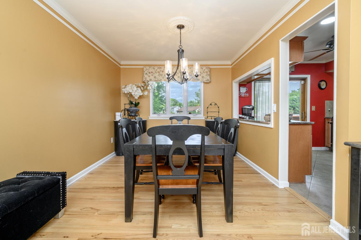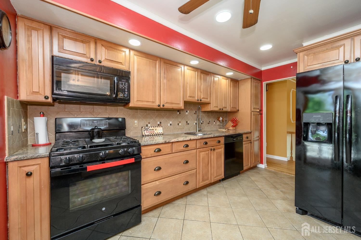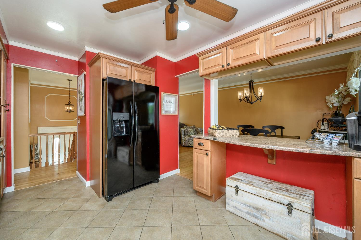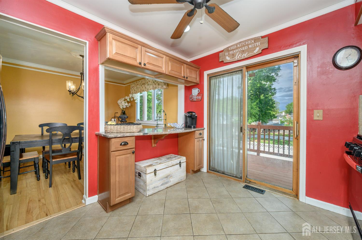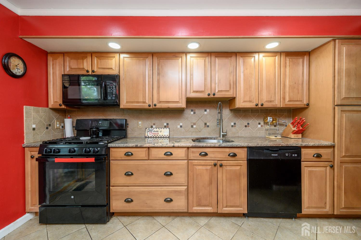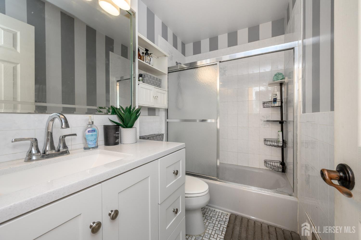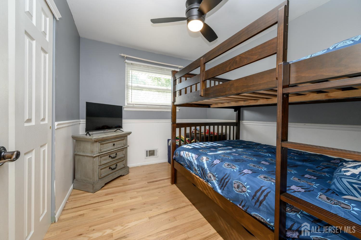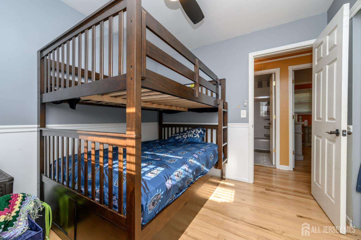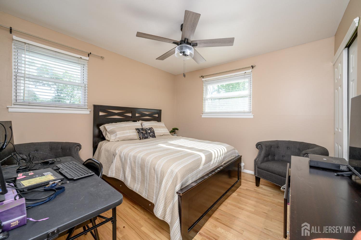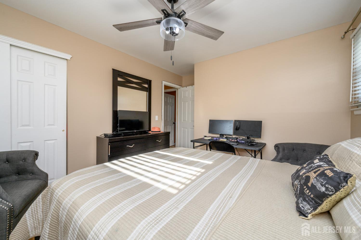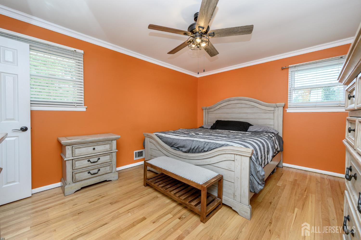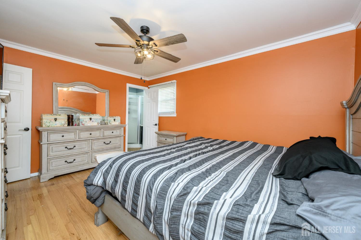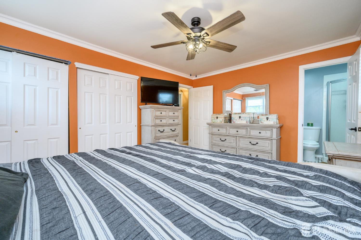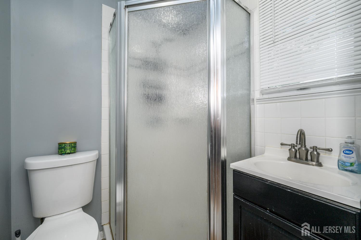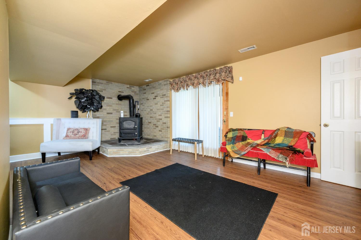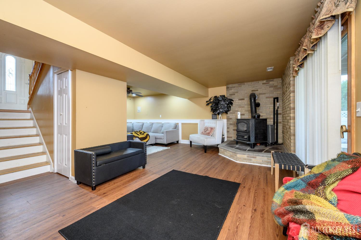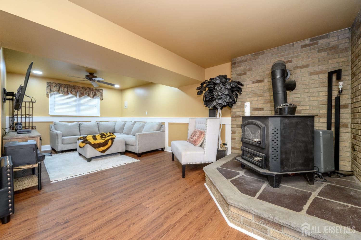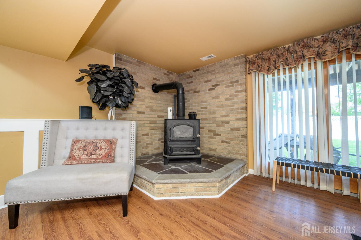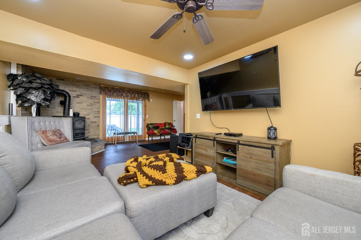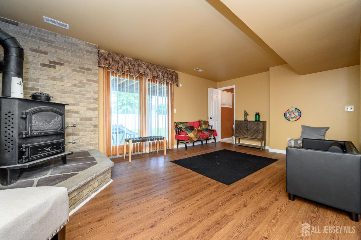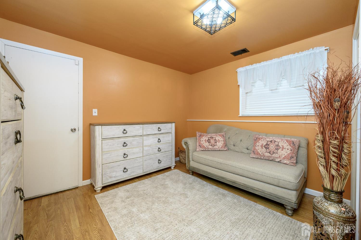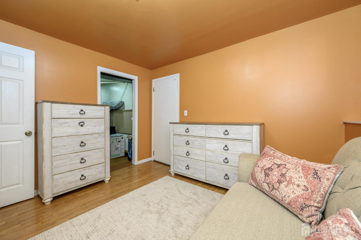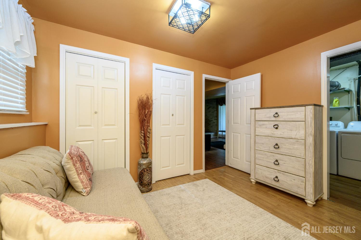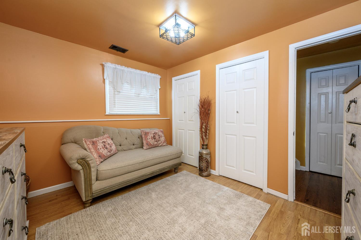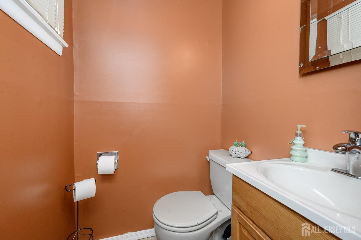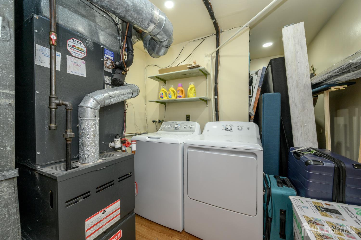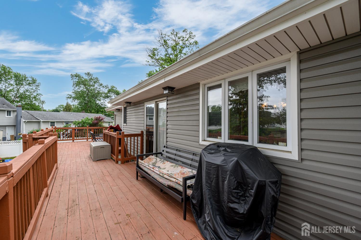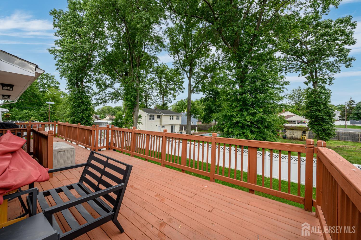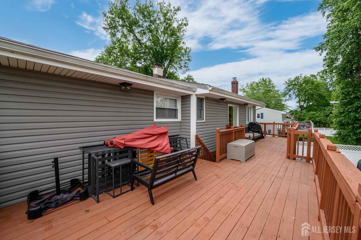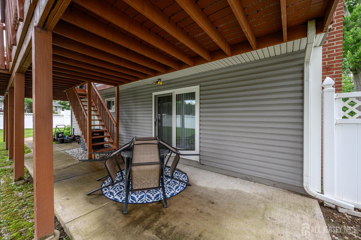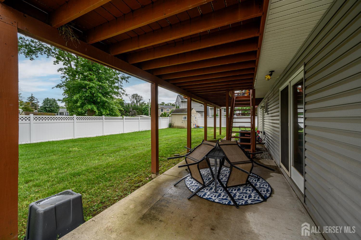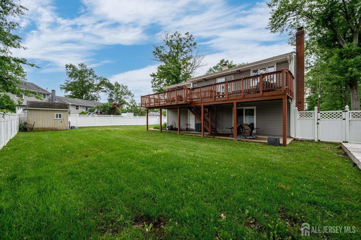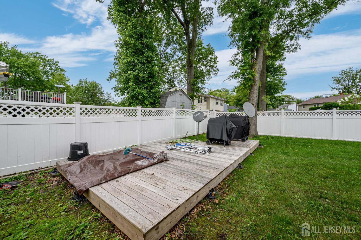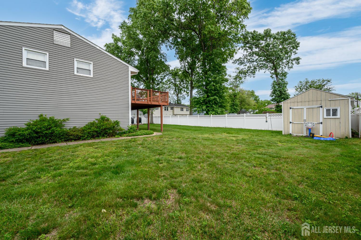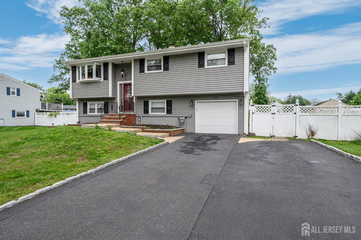115 Stanton Avenue, Piscataway NJ 08854
Piscataway, NJ 08854
Sq. Ft.
1,900Beds
4Baths
2.50Year Built
1965Garage
1Pool
No
Home Sweet Home! Spacious 4 Bed 2.5 Bath BiLevel with Master Suite and 1 Car Garage in thriving Piscataway could be the one for you! Well maintained inside and out with plenty of upgrades all through, move-in-ready and waiting for you. Foyer entry welcomes you up to the light and bright main level to find a sun soaked living room with decorative molding, big bay window, and hardwood flooring that extends throughout. Elegant formal dining room makes dinner parties a breeze, with passthrough window into the kitchen for easy conversation. Eat-in-Kitchen offers ceramic flooring, recessed lighting, gorgeous granite counters, ample cabinet storage, and delightful breakfast bar. Down the hall, the sleek upgraded main bath along with 3 generous bedrooms, inc the Master Suite. MBR boasts it's own private ensuite bath with accessible stall shower. Finished lower level holds the 4th private bedroom, convenient 1/2 bath, laundry room and garage access. Large family room with cozy wood burning stove and slider to the covered patio is perfect for relaxing after a long day. Plush backyard with deck, patio, and storage shed is fenced-in for your privacy and comfort. Central air/forced heat, 1 car garage with double wide drive, the list goes on! Across from the park, close to schools, shopping, dining and more. Don't miss out! Come & see TODAY!
Courtesy of RE/MAX 1st ADVANTAGE
$649,900
May 30, 2025
$649,900
116 days on market
Listing office changed from RE/MAX 1st ADVANTAGE to .
Listing office changed from to RE/MAX 1st ADVANTAGE.
Listing office changed from RE/MAX 1st ADVANTAGE to .
Listing office changed from to RE/MAX 1st ADVANTAGE.
Listing office changed from RE/MAX 1st ADVANTAGE to .
Listing office changed from to RE/MAX 1st ADVANTAGE.
Listing office changed from RE/MAX 1st ADVANTAGE to .
Price reduced to $649,900.
Listing office changed from to RE/MAX 1st ADVANTAGE.
Price reduced to $649,900.
Listing office changed from RE/MAX 1st ADVANTAGE to .
Listing office changed from to RE/MAX 1st ADVANTAGE.
Listing office changed from RE/MAX 1st ADVANTAGE to .
Listing office changed from to RE/MAX 1st ADVANTAGE.
Listing office changed from RE/MAX 1st ADVANTAGE to .
Listing office changed from to RE/MAX 1st ADVANTAGE.
Listing office changed from RE/MAX 1st ADVANTAGE to .
Listing office changed from to RE/MAX 1st ADVANTAGE.
Price reduced to $649,900.
Price reduced to $649,900.
Listing office changed from RE/MAX 1st ADVANTAGE to .
Listing office changed from to RE/MAX 1st ADVANTAGE.
Price reduced to $649,900.
Price reduced to $649,900.
Listing office changed from RE/MAX 1st ADVANTAGE to .
Listing office changed from to RE/MAX 1st ADVANTAGE.
Listing office changed from RE/MAX 1st ADVANTAGE to .
Listing office changed from to RE/MAX 1st ADVANTAGE.
Listing office changed from RE/MAX 1st ADVANTAGE to .
Listing office changed from to RE/MAX 1st ADVANTAGE.
Listing office changed from RE/MAX 1st ADVANTAGE to .
Listing office changed from to RE/MAX 1st ADVANTAGE.
Listing office changed from RE/MAX 1st ADVANTAGE to .
Listing office changed from to RE/MAX 1st ADVANTAGE.
Listing office changed from RE/MAX 1st ADVANTAGE to .
Listing office changed from to RE/MAX 1st ADVANTAGE.
Listing office changed from RE/MAX 1st ADVANTAGE to .
Price reduced to $649,900.
Listing office changed from to RE/MAX 1st ADVANTAGE.
Listing office changed from RE/MAX 1st ADVANTAGE to .
Listing office changed from to RE/MAX 1st ADVANTAGE.
Price reduced to $649,900.
Price reduced to $649,900.
Property Details
Beds: 4
Baths: 2
Half Baths: 1
Total Number of Rooms: 9
Master Bedroom Features: Full Bath
Dining Room Features: Formal Dining Room
Kitchen Features: Granite/Corian Countertops, Breakfast Bar, Eat-in Kitchen, Separate Dining Area
Appliances: Dishwasher, Dryer, Gas Range/Oven, Microwave, Refrigerator, Washer, Gas Water Heater
Has Fireplace: Yes
Number of Fireplaces: 1
Fireplace Features: Free Standing
Has Heating: Yes
Heating: Forced Air
Cooling: Central Air
Flooring: Ceramic Tile, Wood
Security Features: Security System
Window Features: Screen/Storm Window, Blinds, Drapes, Shades-Existing
Interior Details
Property Class: Single Family Residence
Architectural Style: Bi-Level
Building Sq Ft: 1,900
Year Built: 1965
Stories: 2
Levels: Two, Bi-Level
Is New Construction: No
Has Private Pool: No
Pool Features: None
Has Spa: No
Has View: No
Has Garage: Yes
Has Attached Garage: Yes
Garage Spaces: 1
Has Carport: No
Carport Spaces: 0
Covered Spaces: 1
Has Open Parking: Yes
Other Structures: Shed(s)
Parking Features: 2 Car Width, Additional Parking, Asphalt, Garage, Attached
Total Parking Spaces: 0
Exterior Details
Lot Size (Acres): 0.2296
Lot Area: 0.2296
Lot Dimensions: 100.00 x 0.00
Lot Size (Square Feet): 10,001
Exterior Features: Lawn Sprinklers, Open Porch(es), Curbs, Deck, Patio, Door(s)-Storm/Screen, Screen/Storm Window, Sidewalk, Fencing/Wall, Storage Shed, Yard
Fencing: Fencing/Wall
Roof: Asphalt
Patio and Porch Features: Porch, Deck, Patio
On Waterfront: No
Property Attached: No
Utilities / Green Energy Details
Gas: Natural Gas
Sewer: Public Sewer
Water Source: Public
# of Electric Meters: 0
# of Gas Meters: 0
# of Water Meters: 0
Community and Neighborhood Details
HOA and Financial Details
Annual Taxes: $9,107.00
Has Association: No
Association Fee: $0.00
Association Fee 2: $0.00
Association Fee 2 Frequency: Monthly
Similar Listings
- SqFt.2,232
- Beds4
- Baths2+1½
- Garage2
- PoolNo
- SqFt.2,340
- Beds4
- Baths2+1½
- Garage2
- PoolNo
- SqFt.1,756
- Beds5
- Baths2
- Garage2
- PoolNo
- SqFt.2,034
- Beds3
- Baths2+1½
- Garage1
- PoolNo

 Back to search
Back to search