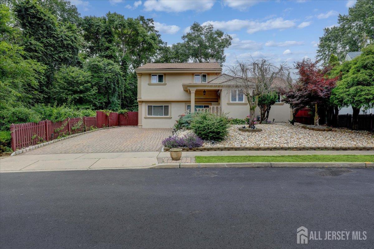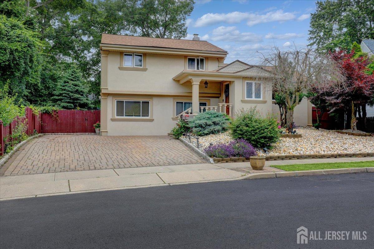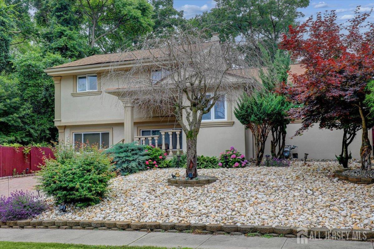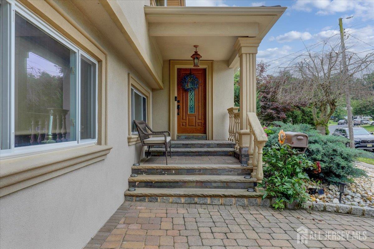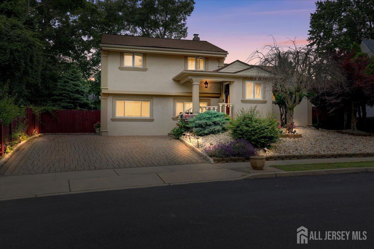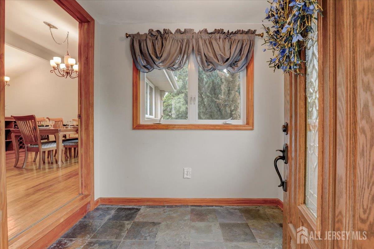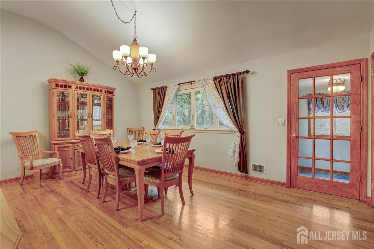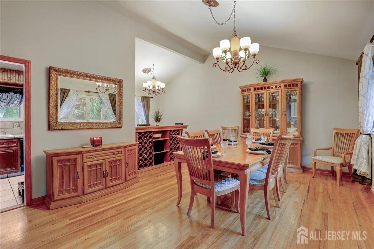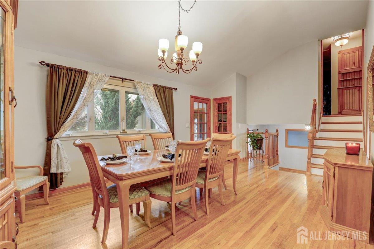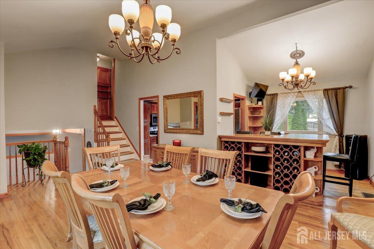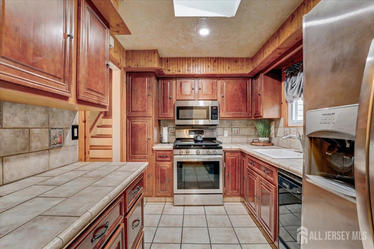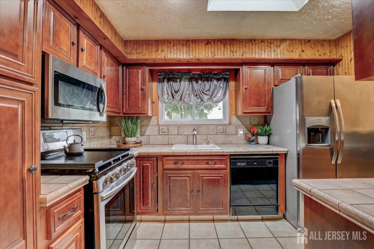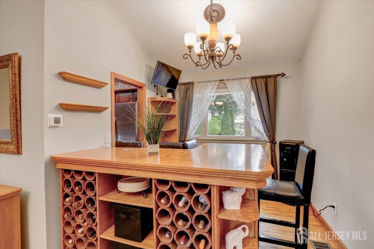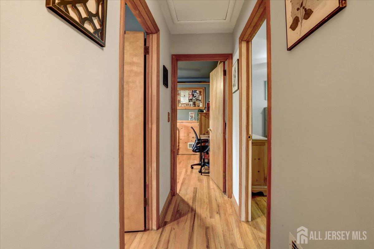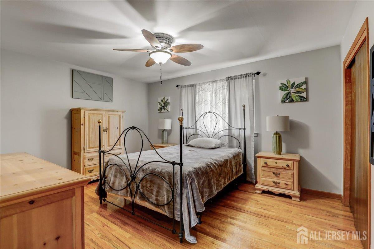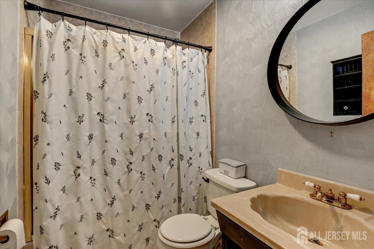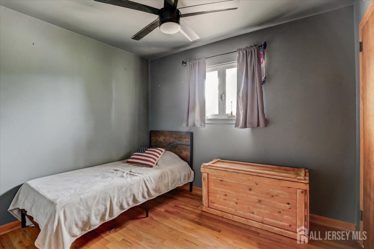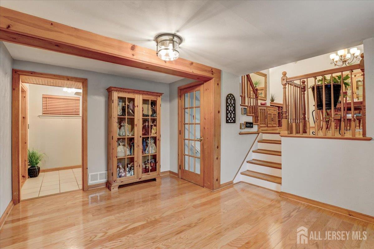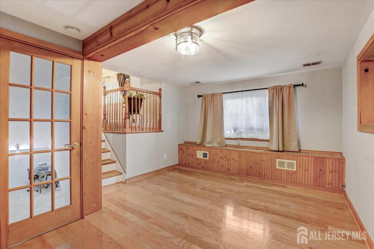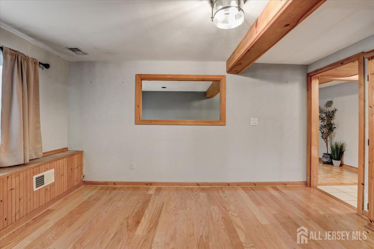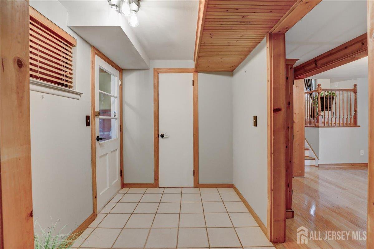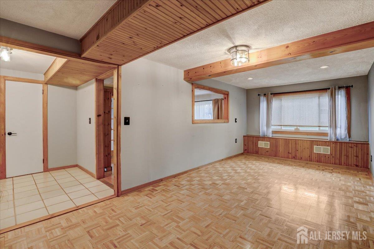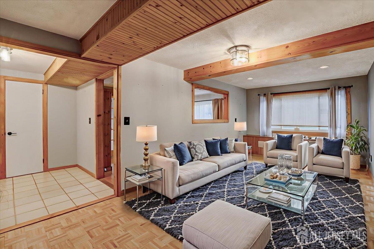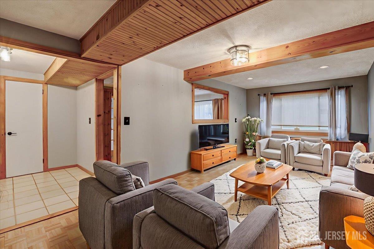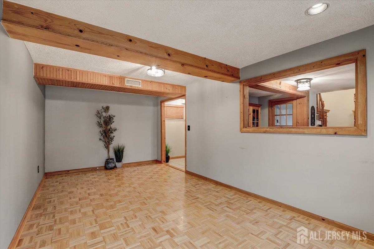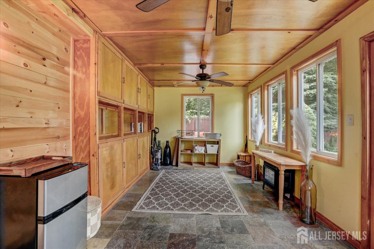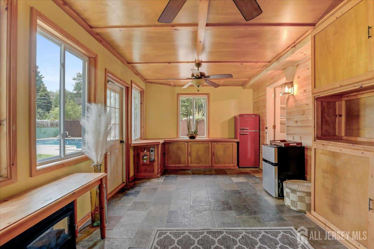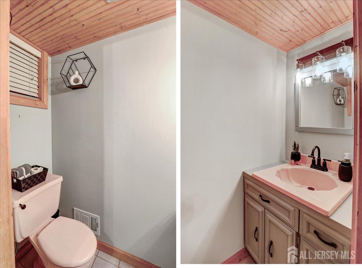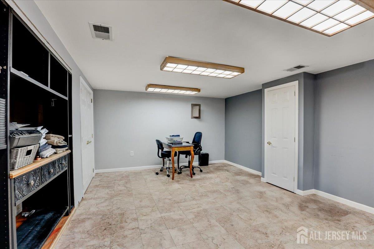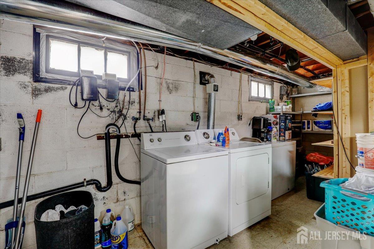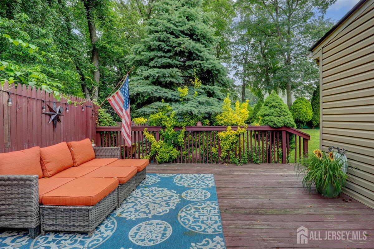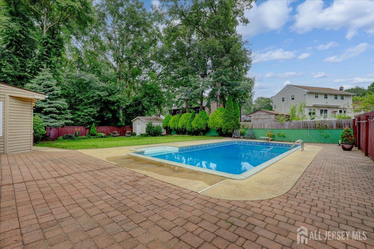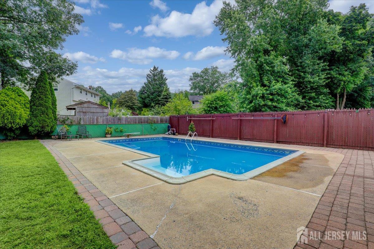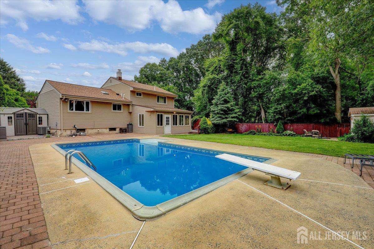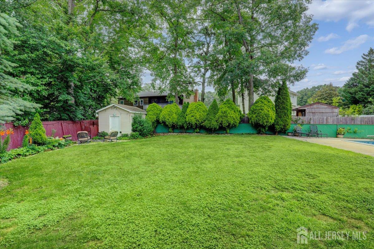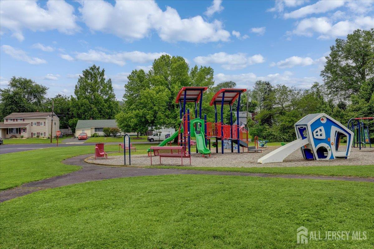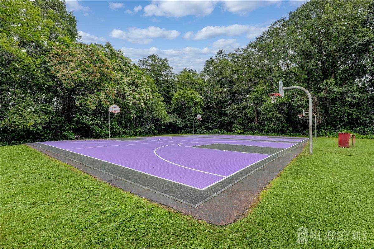12 Euclid Road, Old Bridge NJ 08879
Old Bridge, NJ 08879
Sq. Ft.
1,520Beds
3Baths
1.50Year Built
1962Pool
No
Charming 3-Bedroom Stucco Home at 12 Euclid Ave, South Amboy Welcome to 12 Euclid Ave, South Amboy, NJa delightful 3-bedroom, 1.5-bath stucco home brimming with character! This inviting residence features gleaming hardwood floors throughout its cozy living and dining areas, perfect for intimate gatherings. The well-designed kitchen offers ample cabinetry and functionality for everyday meals. A bright summer room provides a versatile space for relaxation or hobbies. The expansive backyard is a true highlight, boasting a stunning inground poolideal for summer fun and entertaining. Three spacious bedrooms with generous closet space and a modern full bathroom complete the home. Located just steps from South Amboy's vibrant shopping, dining, and major highways, this home offers both charm and convenience. Schedule your tour today to experience this gem!
Courtesy of NEXTHOME NATIONS REALTY
$599,900
Jun 20, 2025
$599,900
206 days on market
Listing office changed from NEXTHOME NATIONS REALTY to .
Listing office changed from to NEXTHOME NATIONS REALTY.
Price reduced to $599,900.
Listing office changed from NEXTHOME NATIONS REALTY to .
Listing office changed from to NEXTHOME NATIONS REALTY.
Listing office changed from NEXTHOME NATIONS REALTY to .
Listing office changed from to NEXTHOME NATIONS REALTY.
Listing office changed from NEXTHOME NATIONS REALTY to .
Price reduced to $599,900.
Listing office changed from to NEXTHOME NATIONS REALTY.
Listing office changed from NEXTHOME NATIONS REALTY to .
Price reduced to $599,900.
Price reduced to $599,900.
Price reduced to $599,900.
Listing office changed from to NEXTHOME NATIONS REALTY.
Price reduced to $599,900.
Price reduced to $599,900.
Listing office changed from NEXTHOME NATIONS REALTY to .
Price reduced to $599,900.
Price reduced to $599,900.
Price reduced to $599,900.
Listing office changed from to NEXTHOME NATIONS REALTY.
Price reduced to $599,900.
Price reduced to $599,900.
Listing office changed from NEXTHOME NATIONS REALTY to .
Listing office changed from to NEXTHOME NATIONS REALTY.
Listing office changed from NEXTHOME NATIONS REALTY to .
Listing office changed from to NEXTHOME NATIONS REALTY.
Listing office changed from NEXTHOME NATIONS REALTY to .
Listing office changed from to NEXTHOME NATIONS REALTY.
Listing office changed from NEXTHOME NATIONS REALTY to .
Listing office changed from to NEXTHOME NATIONS REALTY.
Listing office changed from NEXTHOME NATIONS REALTY to .
Listing office changed from to NEXTHOME NATIONS REALTY.
Listing office changed from NEXTHOME NATIONS REALTY to .
Listing office changed from to NEXTHOME NATIONS REALTY.
Listing office changed from NEXTHOME NATIONS REALTY to .
Listing office changed from to NEXTHOME NATIONS REALTY.
Listing office changed from NEXTHOME NATIONS REALTY to .
Listing office changed from to NEXTHOME NATIONS REALTY.
Listing office changed from NEXTHOME NATIONS REALTY to .
Price reduced to $599,900.
Price reduced to $599,900.
Price reduced to $599,900.
Price reduced to $599,900.
Price reduced to $599,900.
Price reduced to $599,900.
Price reduced to $599,900.
Price reduced to $599,900.
Price reduced to $599,900.
Price reduced to $599,900.
Price reduced to $599,900.
Price reduced to $599,900.
Price reduced to $599,900.
Price reduced to $599,900.
Price reduced to $599,900.
Price reduced to $599,900.
Price reduced to $599,900.
Price reduced to $599,900.
Price reduced to $599,900.
Price reduced to $599,900.
Price reduced to $599,900.
Price reduced to $599,900.
Price reduced to $599,900.
Price reduced to $599,900.
Price reduced to $599,900.
Price reduced to $599,900.
Price reduced to $599,900.
Price reduced to $599,900.
Price reduced to $599,900.
Price reduced to $599,900.
Price reduced to $599,900.
Price reduced to $599,900.
Price reduced to $599,900.
Price reduced to $599,900.
Price reduced to $599,900.
Price reduced to $599,900.
Price reduced to $599,900.
Price reduced to $599,900.
Price reduced to $599,900.
Price reduced to $599,900.
Price reduced to $599,900.
Listing office changed from to NEXTHOME NATIONS REALTY.
Price reduced to $599,900.
Price reduced to $599,900.
Price reduced to $599,900.
Price reduced to $599,900.
Price reduced to $599,900.
Price reduced to $599,900.
Price reduced to $599,900.
Price reduced to $599,900.
Price reduced to $599,900.
Price reduced to $599,900.
Price reduced to $599,900.
Price reduced to $599,900.
Price reduced to $599,900.
Listing office changed from NEXTHOME NATIONS REALTY to .
Price reduced to $599,900.
Price reduced to $599,900.
Listing office changed from to NEXTHOME NATIONS REALTY.
Price reduced to $599,900.
Price reduced to $599,900.
Price reduced to $599,900.
Price reduced to $599,900.
Price reduced to $599,900.
Price reduced to $599,900.
Price reduced to $599,900.
Price reduced to $599,900.
Price reduced to $599,900.
Price reduced to $599,900.
Price reduced to $599,900.
Price reduced to $599,900.
Price reduced to $599,900.
Price reduced to $599,900.
Price reduced to $599,900.
Price reduced to $599,900.
Price reduced to $599,900.
Price reduced to $599,900.
Price reduced to $599,900.
Price reduced to $599,900.
Price reduced to $599,900.
Price reduced to $599,900.
Price reduced to $599,900.
Price reduced to $599,900.
Price reduced to $599,900.
Price reduced to $599,900.
Price reduced to $599,900.
Price reduced to $599,900.
Price reduced to $599,900.
Price reduced to $599,900.
Price reduced to $599,900.
Price reduced to $599,900.
Price reduced to $599,900.
Price reduced to $599,900.
Price reduced to $599,900.
Price reduced to $599,900.
Price reduced to $599,900.
Price reduced to $599,900.
Price reduced to $599,900.
Price reduced to $599,900.
Price reduced to $599,900.
Price reduced to $599,900.
Price reduced to $599,900.
Price reduced to $599,900.
Price reduced to $599,900.
Price reduced to $599,900.
Price reduced to $599,900.
Price reduced to $599,900.
Price reduced to $599,900.
Price reduced to $599,900.
Price reduced to $599,900.
Price reduced to $599,900.
Price reduced to $599,900.
Price reduced to $599,900.
Price reduced to $599,900.
Price reduced to $599,900.
Price reduced to $599,900.
Price reduced to $599,900.
Price reduced to $599,900.
Price reduced to $599,900.
Price reduced to $599,900.
Price reduced to $599,900.
Price reduced to $599,900.
Price reduced to $599,900.
Price reduced to $599,900.
Price reduced to $599,900.
Price reduced to $599,900.
Price reduced to $599,900.
Price reduced to $599,900.
Price reduced to $599,900.
Price reduced to $599,900.
Price reduced to $599,900.
Price reduced to $599,900.
Price reduced to $599,900.
Price reduced to $599,900.
Price reduced to $599,900.
Price reduced to $599,900.
Price reduced to $599,900.
Property Details
Beds: 3
Baths: 1
Half Baths: 1
Total Number of Rooms: 7
Dining Room Features: Living Dining Combo
Appliances: Dishwasher, Dryer, Electric Range/Oven, Gas Range/Oven, Microwave, Refrigerator, Range, Washer, Gas Water Heater
Has Fireplace: No
Number of Fireplaces: 0
Has Heating: Yes
Heating: Forced Air
Cooling: Central Air, Ceiling Fan(s)
Flooring: Ceramic Tile, Parquet, Wood
Basement: Partially Finished
Window Features: Skylight(s)
Interior Details
Property Class: Single Family Residence
Architectural Style: Bi-Level
Building Sq Ft: 1,520
Year Built: 1962
Stories: 3
Levels: One, Bi-Level
Is New Construction: No
Has Private Pool: No
Has Spa: No
Has View: No
Has Garage: No
Has Attached Garage: No
Garage Spaces: 0
Has Carport: No
Carport Spaces: 0
Covered Spaces: 0
Has Open Parking: Yes
Other Structures: Shed(s)
Parking Features: 2 Car Width, Driveway
Total Parking Spaces: 0
Exterior Details
Lot Size (Acres): 0.0000
Lot Area: 0.0000
Lot Dimensions: 100.00 x 65.00
Lot Size (Square Feet): 0
Exterior Features: Deck, Patio, Storage Shed
Roof: Asphalt
Patio and Porch Features: Deck, Patio
On Waterfront: No
Property Attached: No
Utilities / Green Energy Details
Gas: Natural Gas
Sewer: Public Sewer
Water Source: Public
# of Electric Meters: 0
# of Gas Meters: 0
# of Water Meters: 0
HOA and Financial Details
Annual Taxes: $8,231.00
Has Association: No
Association Fee: $0.00
Association Fee 2: $0.00
Association Fee 2 Frequency: Monthly
Similar Listings
- SqFt.1,792
- Beds4
- Baths1+1½
- Garage1
- PoolNo
- SqFt.1,750
- Beds3
- Baths2+1½
- Garage1
- PoolNo
- SqFt.1,560
- Beds4
- Baths2+1½
- Garage1
- PoolNo
- SqFt.1,278
- Beds3
- Baths2
- Garage1
- PoolNo

 Back to search
Back to search