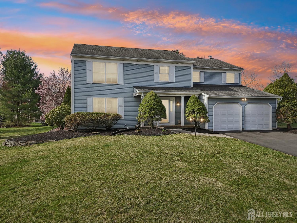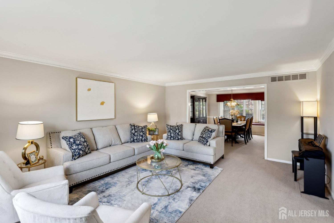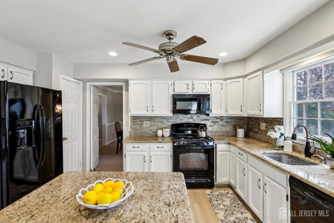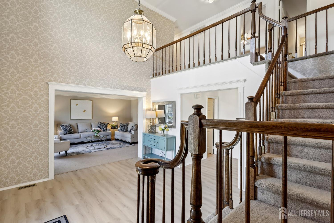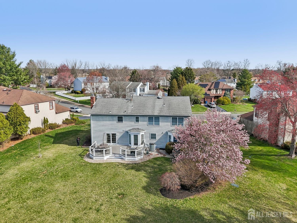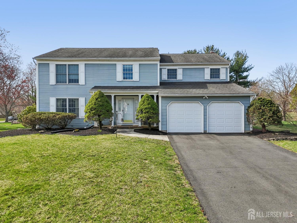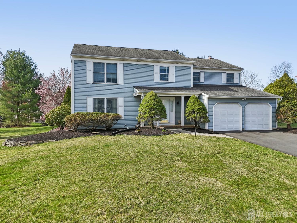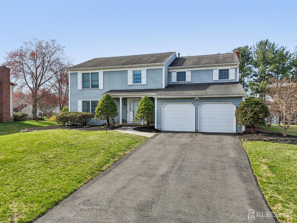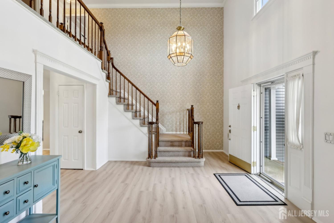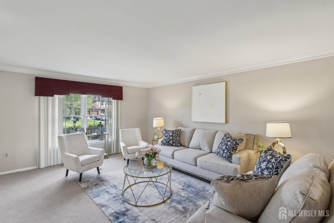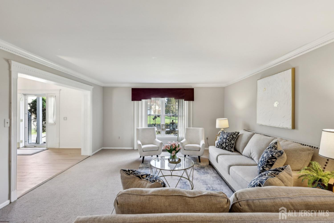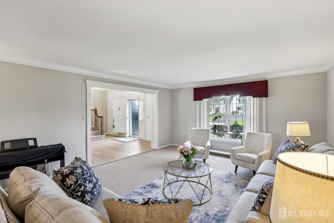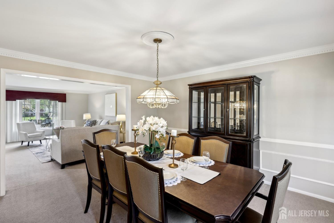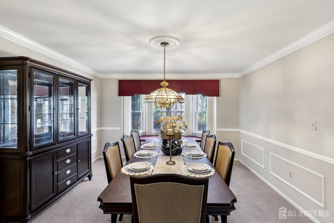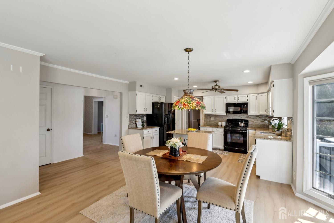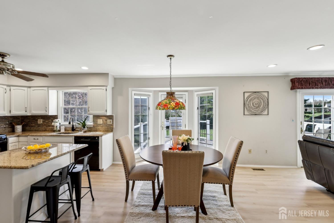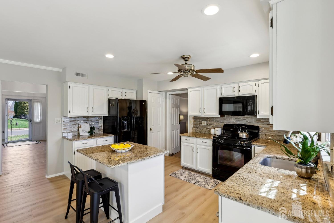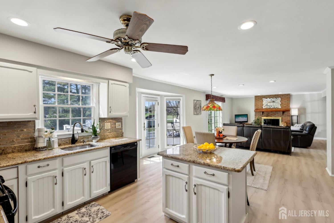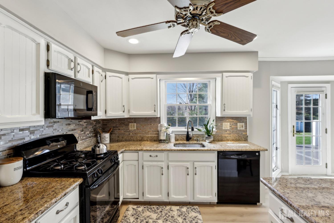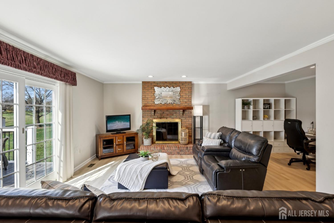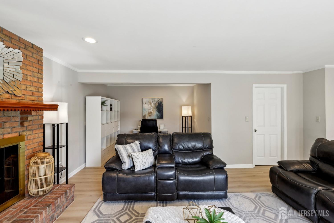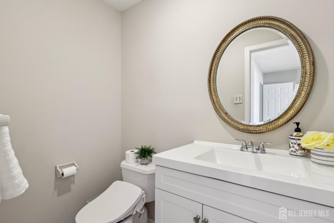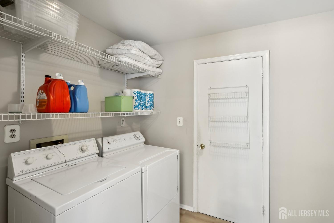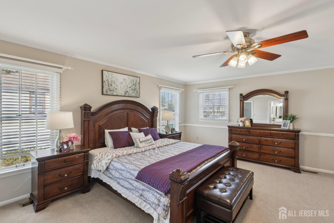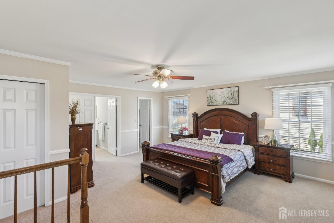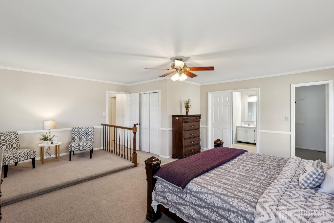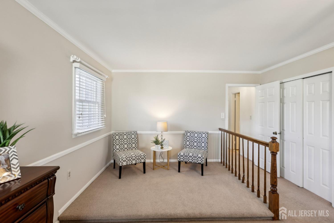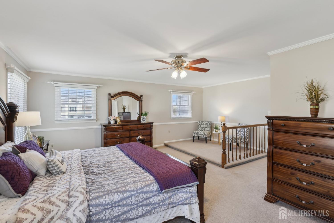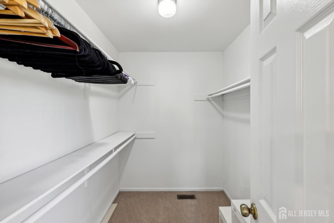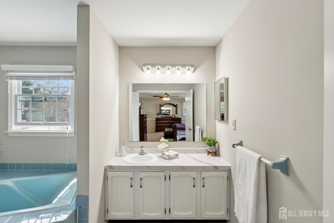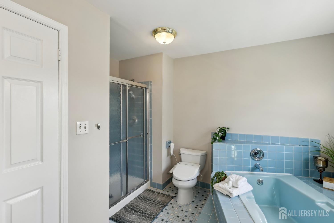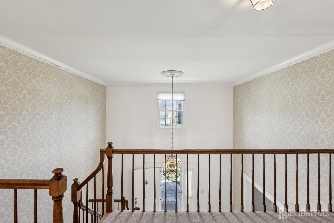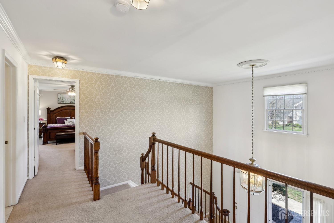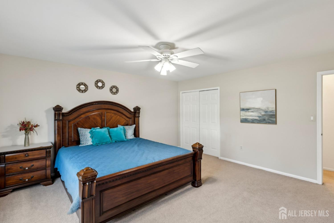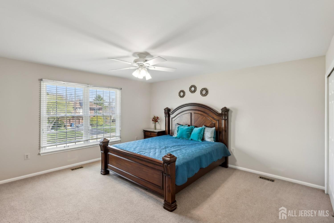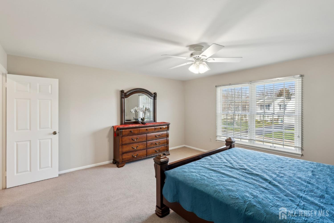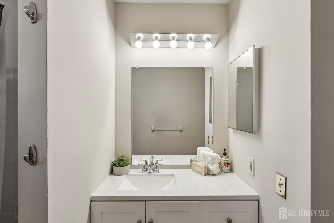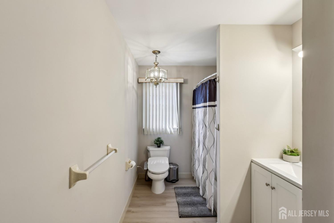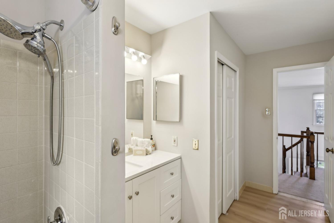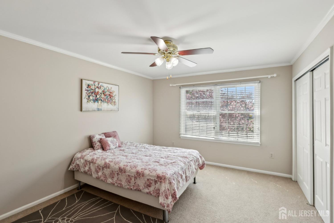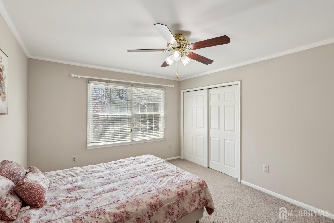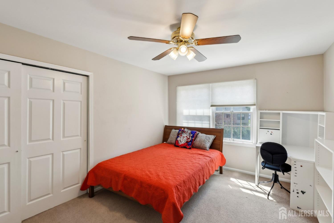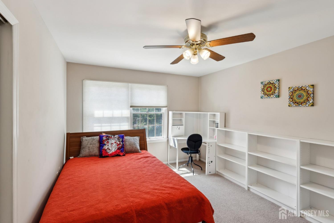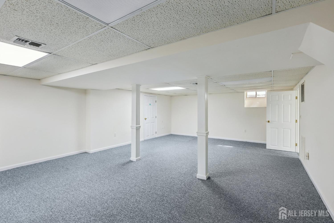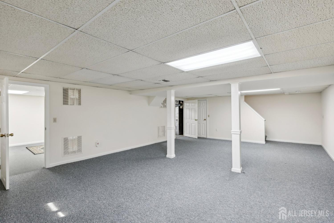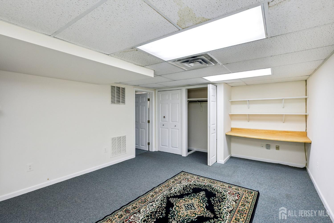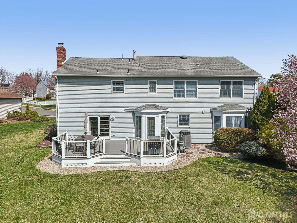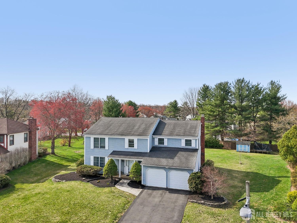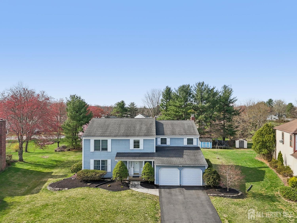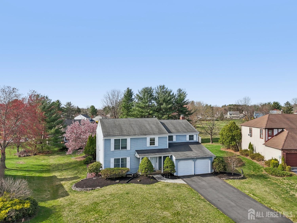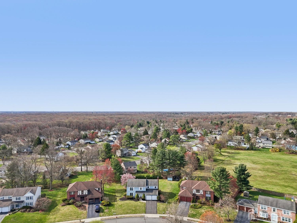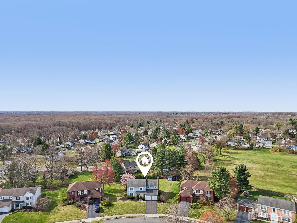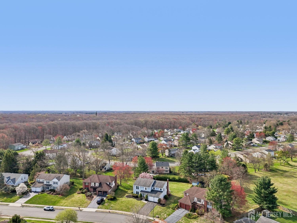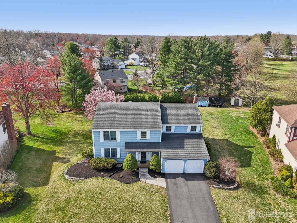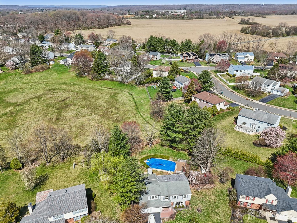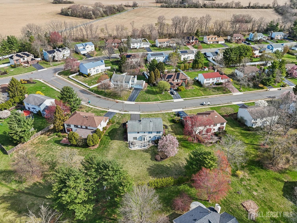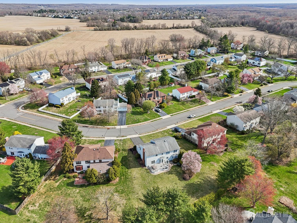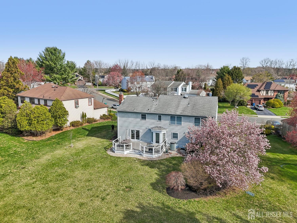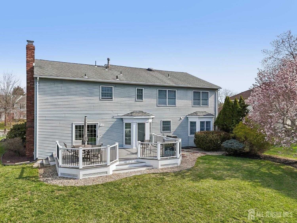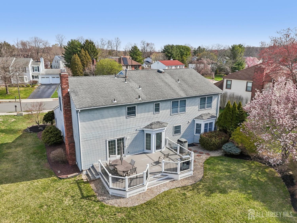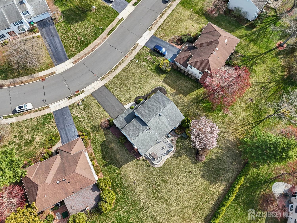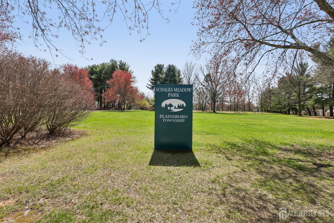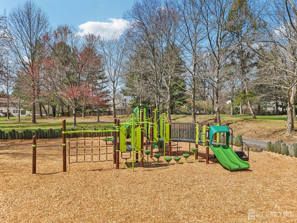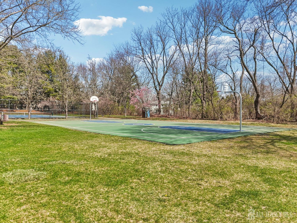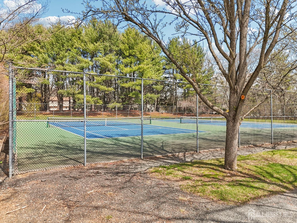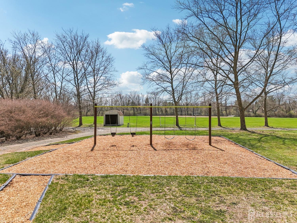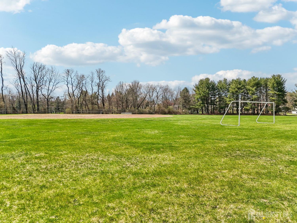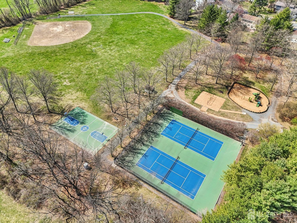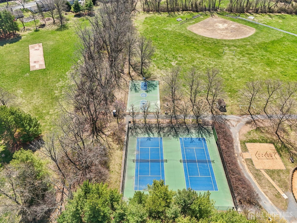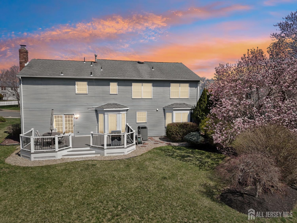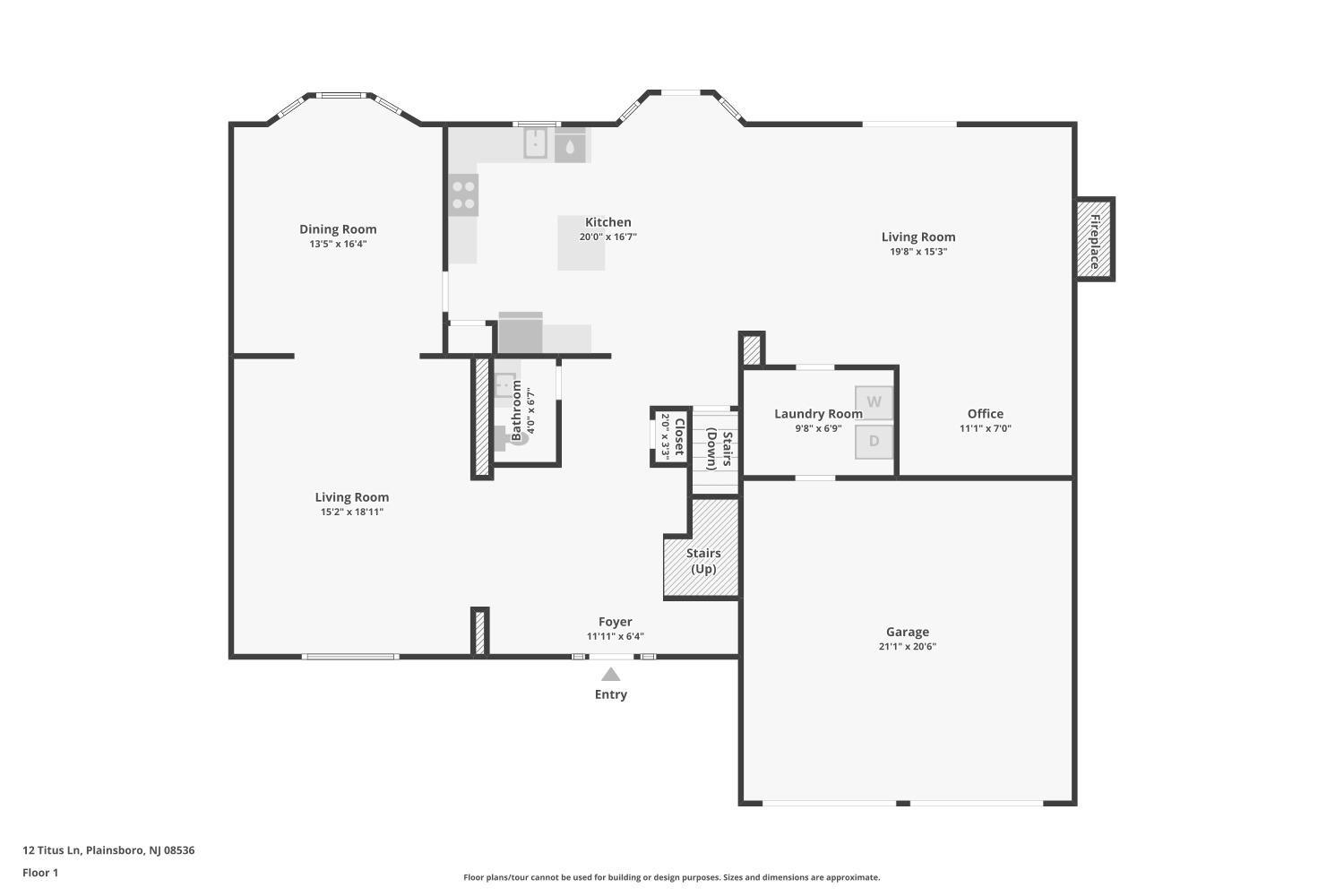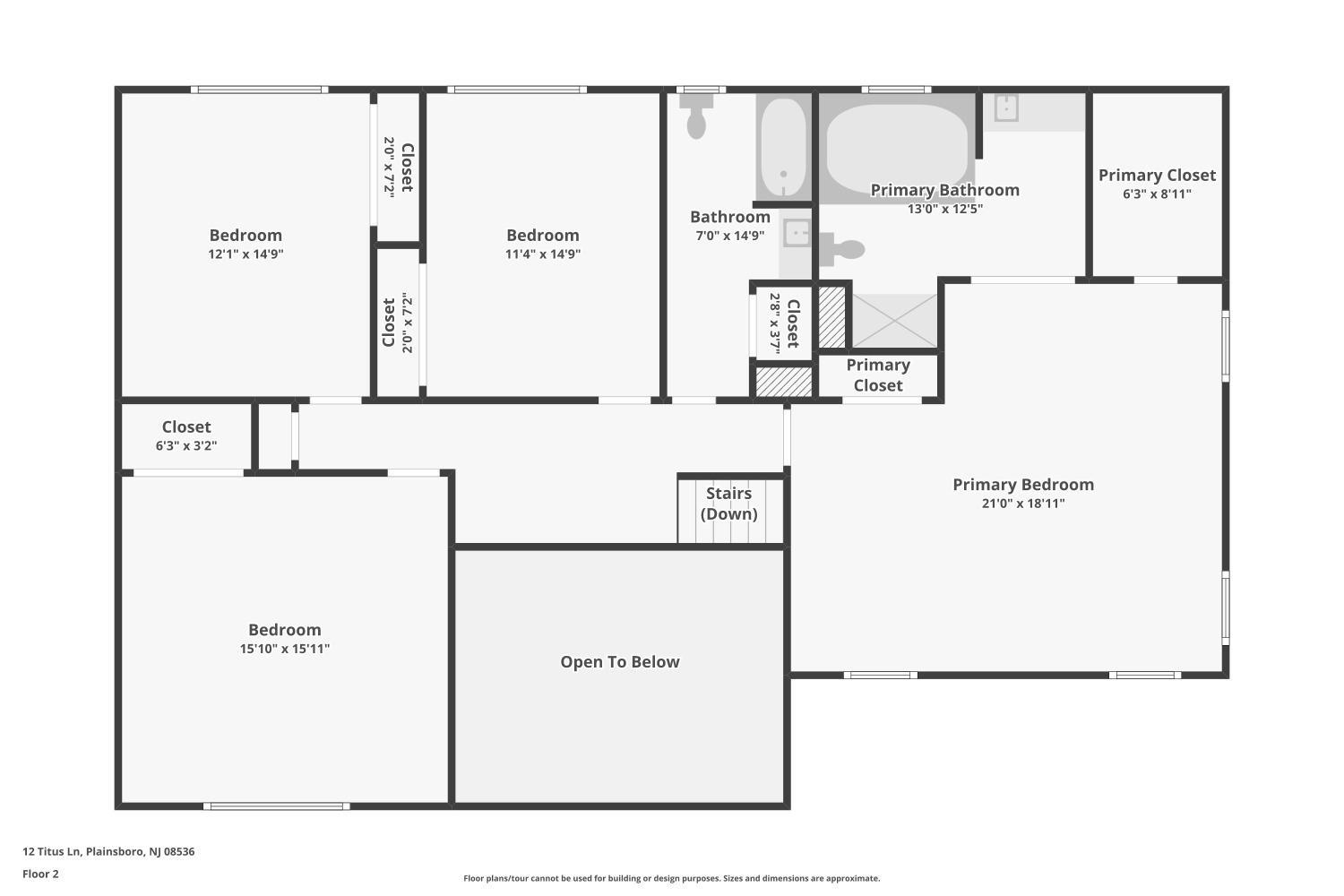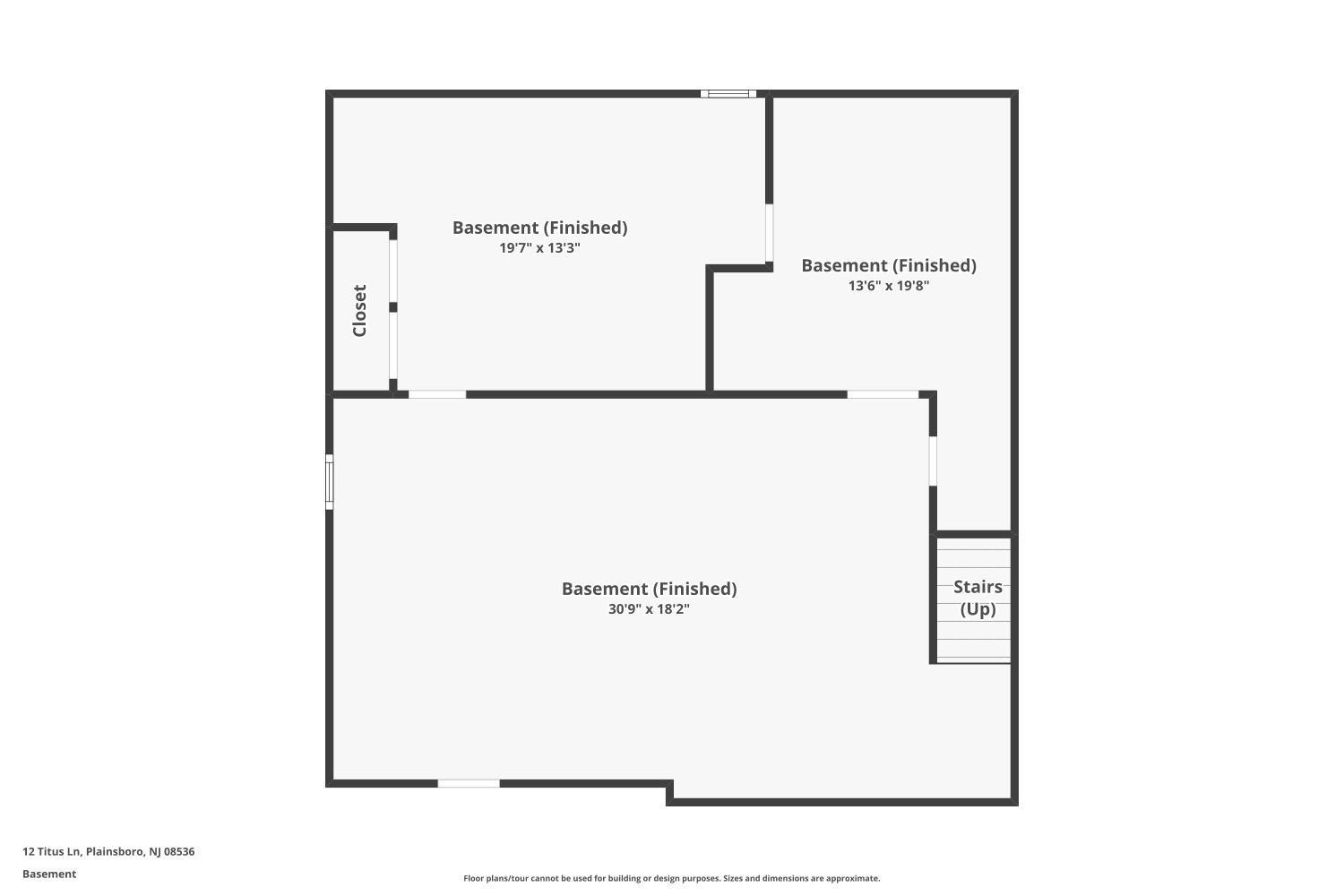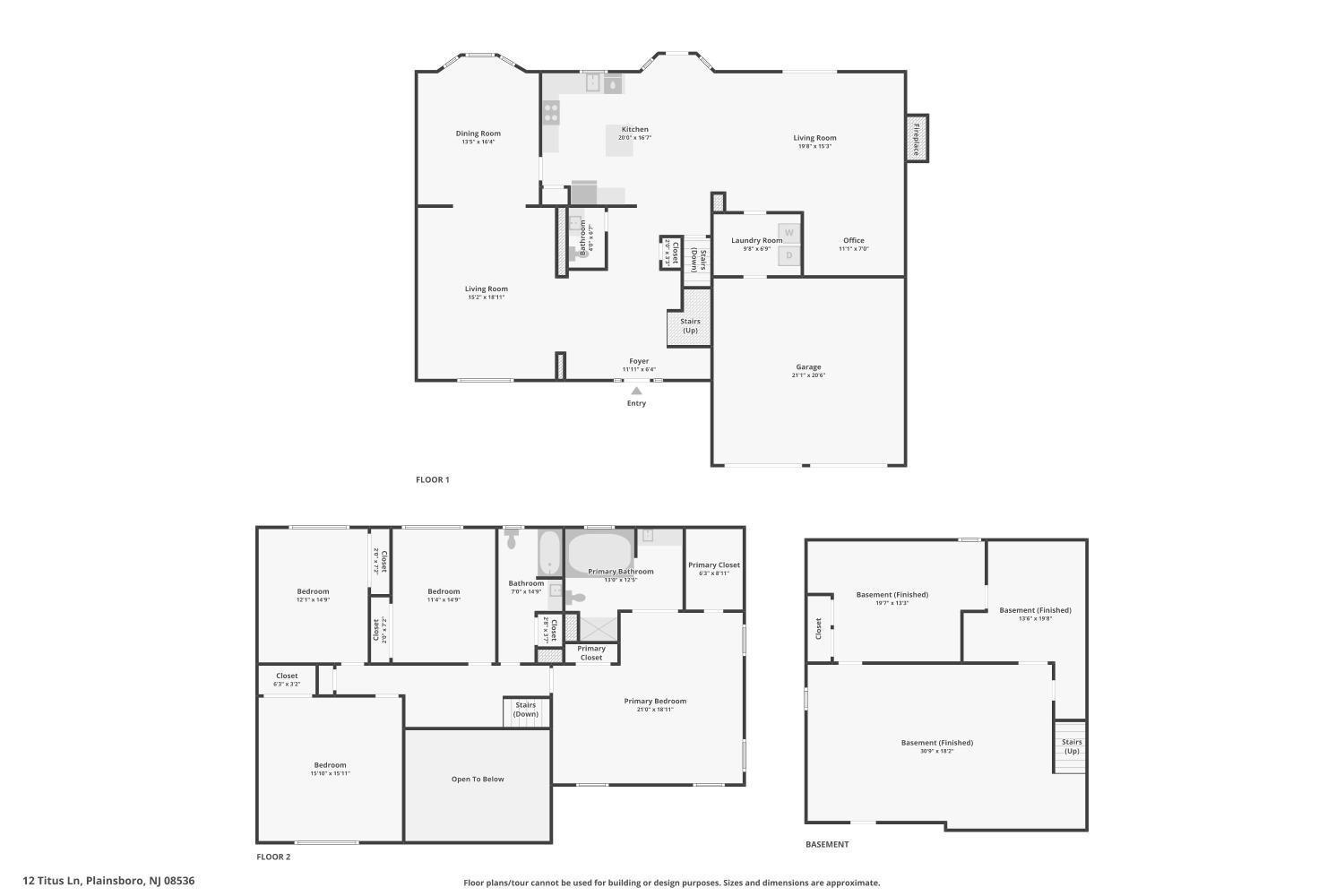12 Titus Lane, Plainsboro NJ 08536
Plainsboro, NJ 08536
Sq. Ft.
2,945Beds
4Baths
2.50Year Built
1984Garage
2Pool
No
Priced to sell! Back on the Market as buyer could not perform. Available for rent also. Nestled on a picturesque nearly half-acre lot with park-like views, this stunning North East facing 4-bedroom, 2.5-bath Colonial boasts 3,000 sq. ft. of beautifully designed living space, plus a fully finished basement. A charming cherry blossom in full bloom enhances the home's inviting curb appeal, complemented by professional landscaping. Step inside to a grand two-story foyer that sets the stage for elegance. The formal living and dining rooms provide the perfect spaces for entertaining, while the upgraded kitchen impresses with resurfaced cabinetry, granite countertops, a stylish tile backsplash, and a GE appliance package. The kitchen seamlessly connects to the family room, featuring a cozy wood-burning brick fireplace, an office nook, and direct access to a spacious Trex deck ideal for indoor-outdoor living. Enjoy evenings on the deck with beautiful views of flora & fauna. The first floor has been freshly updated with modern luxury vinyl plank (LVP) flooring. A convenient laundry room with access to the 2 car garage rounds out this floor. Upstairs, the oversized bedrooms offer ample space, including the primary suite with a generous sitting area, a walk-in closet, and an en-suite bath with soaking tub & standing shower. Bathrooms have been upgraded with new vanities and toilets for a fresh, modern touch. The finished basement expands the living space, perfect for recreation, a home gym, or additional storage. As the largest floor plan in the community, this home provides an unbeatable blend of space, style, and comfort. Other upgrades include replaced Roof, HVAC & Hot water heater. Excellent West Windsor/Plainsboro school district. Located close to shopping, restaraunts, Rt1 Highway, Penn Medicine Hospital & NY Transit. Schalks Meadow Park nearby provides the perfect outdoor recreation space with Tennis courts, Basket ball courts, Playground & walking paths. Don't miss the opportunity to make this breathtaking home yours!
Courtesy of BETTER HOMES&GARDENS RE MATURO
$995,000
Apr 3, 2025
$935,000
228 days on market
Listing office changed from BETTER HOMES&GARDENS RE MATURO to .
Listing office changed from to BETTER HOMES&GARDENS RE MATURO.
Listing office changed from BETTER HOMES&GARDENS RE MATURO to .
Listing office changed from to BETTER HOMES&GARDENS RE MATURO.
Listing office changed from BETTER HOMES&GARDENS RE MATURO to .
Price reduced to $975,000.
Price increased to $995,000.
Listing office changed from BETTER HOMES&GARDENS RE MATURO to .
Price reduced to $975,000.
Listing office changed from to BETTER HOMES&GARDENS RE MATURO.
Listing office changed from BETTER HOMES&GARDENS RE MATURO to .
Listing office changed from to BETTER HOMES&GARDENS RE MATURO.
Listing office changed from BETTER HOMES&GARDENS RE MATURO to .
Price reduced to $975,000.
Listing office changed from to BETTER HOMES&GARDENS RE MATURO.
Price reduced to $975,000.
Listing office changed from BETTER HOMES&GARDENS RE MATURO to .
Listing office changed from to BETTER HOMES&GARDENS RE MATURO.
Price reduced to $975,000.
Listing office changed from BETTER HOMES&GARDENS RE MATURO to .
Price reduced to $975,000.
Listing office changed from to BETTER HOMES&GARDENS RE MATURO.
Listing office changed from BETTER HOMES&GARDENS RE MATURO to .
Listing office changed from to BETTER HOMES&GARDENS RE MATURO.
Listing office changed from BETTER HOMES&GARDENS RE MATURO to .
Price reduced to $975,000.
Listing office changed from to BETTER HOMES&GARDENS RE MATURO.
Listing office changed from BETTER HOMES&GARDENS RE MATURO to .
Listing office changed from to BETTER HOMES&GARDENS RE MATURO.
Price reduced to $975,000.
Listing office changed from BETTER HOMES&GARDENS RE MATURO to .
Price reduced to $975,000.
Price reduced to $975,000.
Listing office changed from to BETTER HOMES&GARDENS RE MATURO.
Listing office changed from BETTER HOMES&GARDENS RE MATURO to .
Price reduced to $975,000.
Price reduced to $975,000.
Listing office changed from to BETTER HOMES&GARDENS RE MATURO.
Listing office changed from BETTER HOMES&GARDENS RE MATURO to .
Listing office changed from to BETTER HOMES&GARDENS RE MATURO.
Listing office changed from BETTER HOMES&GARDENS RE MATURO to .
Listing office changed from to BETTER HOMES&GARDENS RE MATURO.
Price reduced to $975,000.
Price reduced to $975,000.
Listing office changed from BETTER HOMES&GARDENS RE MATURO to .
Listing office changed from to BETTER HOMES&GARDENS RE MATURO.
Listing office changed from BETTER HOMES&GARDENS RE MATURO to .
Listing office changed from to BETTER HOMES&GARDENS RE MATURO.
Listing office changed from BETTER HOMES&GARDENS RE MATURO to .
Listing office changed from to BETTER HOMES&GARDENS RE MATURO.
Listing office changed from BETTER HOMES&GARDENS RE MATURO to .
Listing office changed from to BETTER HOMES&GARDENS RE MATURO.
Price reduced to $975,000.
Price reduced to $935,000.
Property Details
Beds: 4
Baths: 2
Half Baths: 1
Total Number of Rooms: 10
Master Bedroom Features: Sitting Area, Full Bath, Walk-In Closet(s)
Dining Room Features: Formal Dining Room
Kitchen Features: Granite/Corian Countertops, Kitchen Island, Pantry, Eat-in Kitchen
Appliances: Dishwasher, Dryer, Gas Range/Oven, Microwave, Refrigerator, Washer, Gas Water Heater
Has Fireplace: Yes
Number of Fireplaces: 1
Fireplace Features: Wood Burning
Has Heating: Yes
Heating: Forced Air
Cooling: Central Air
Flooring: Carpet, Ceramic Tile, Wood
Basement: Full, Finished, Den, Recreation Room, Interior Entry, Utility Room
Window Features: Blinds
Interior Details
Property Class: Single Family Residence
Architectural Style: Colonial
Building Sq Ft: 2,945
Year Built: 1984
Stories: 2
Levels: Two
Is New Construction: No
Has Private Pool: No
Has Spa: No
Has View: No
Has Garage: Yes
Has Attached Garage: Yes
Garage Spaces: 2
Has Carport: No
Carport Spaces: 0
Covered Spaces: 2
Has Open Parking: Yes
Other Structures: Shed(s)
Parking Features: 2 Car Width, Garage, Attached, Garage Door Opener
Total Parking Spaces: 0
Exterior Details
Lot Size (Acres): 0.4050
Lot Area: 0.4050
Lot Dimensions: 180.00 x 150.00
Lot Size (Square Feet): 17,642
Exterior Features: Deck, Storage Shed, Yard
Roof: Asphalt
Patio and Porch Features: Deck
On Waterfront: No
Property Attached: No
Utilities / Green Energy Details
Gas: Natural Gas
Sewer: Public Sewer
Water Source: Public
# of Electric Meters: 0
# of Gas Meters: 0
# of Water Meters: 0
Community and Neighborhood Details
HOA and Financial Details
Annual Taxes: $16,547.00
Has Association: No
Association Fee: $0.00
Association Fee 2: $0.00
Association Fee 2 Frequency: Monthly
Similar Listings
- SqFt.2,758
- Beds5
- Baths2+1½
- Garage2
- PoolNo
- SqFt.2,453
- Beds4
- Baths2+1½
- Garage2
- PoolNo
- SqFt.2,856
- Beds4
- Baths3+1½
- Garage2
- PoolNo
- SqFt.2,782
- Beds4
- Baths2+1½
- Garage2
- PoolNo

 Back to search
Back to search