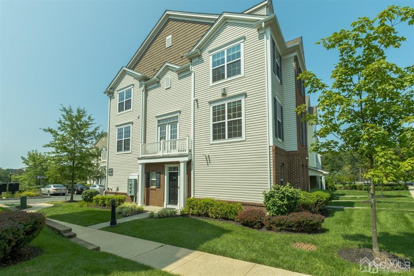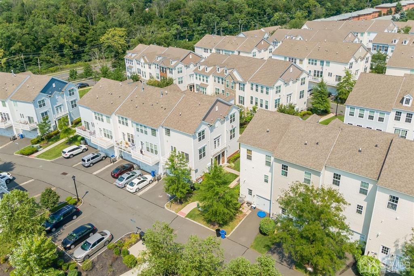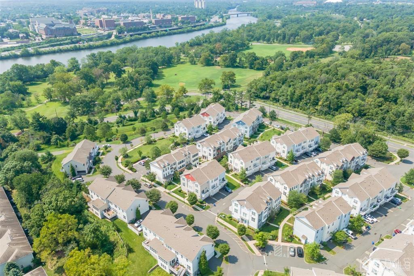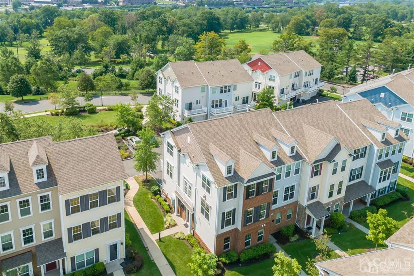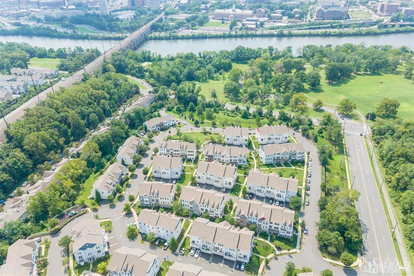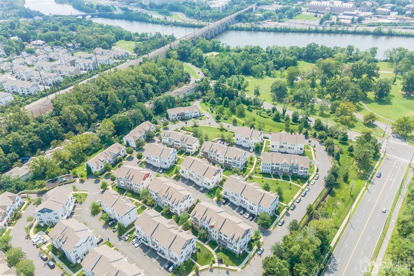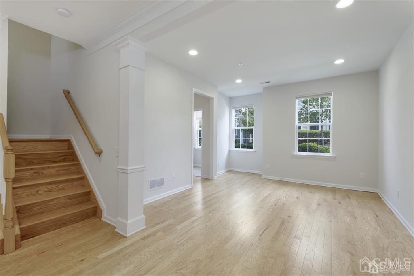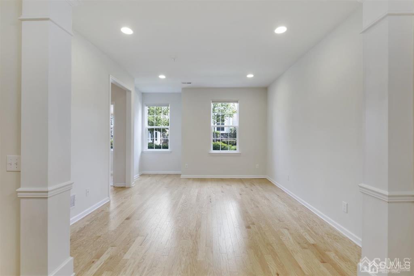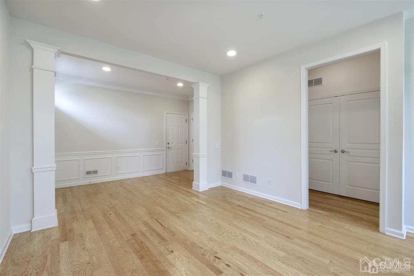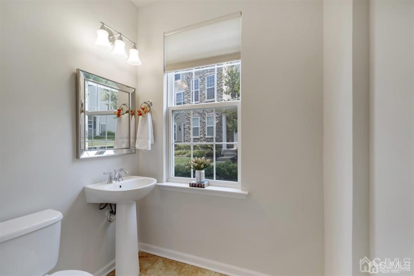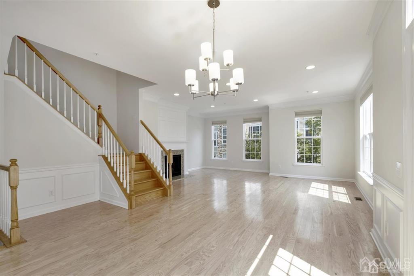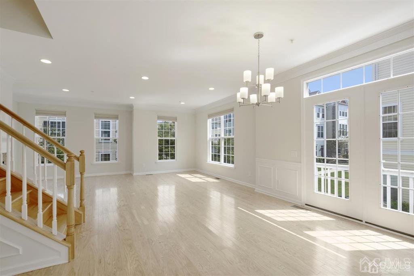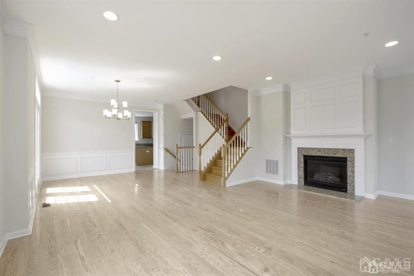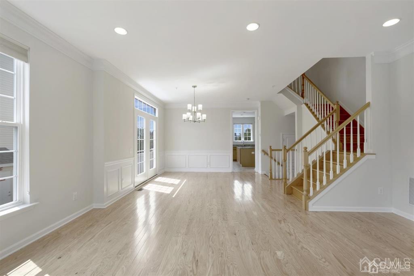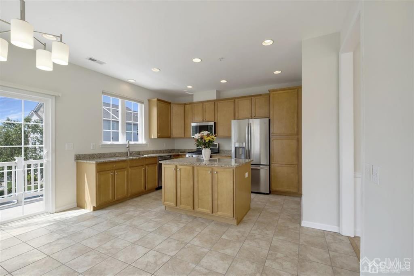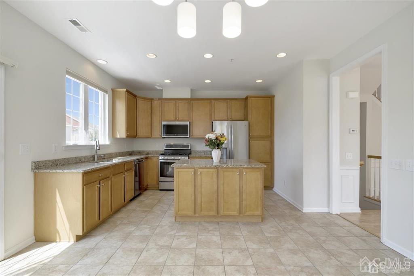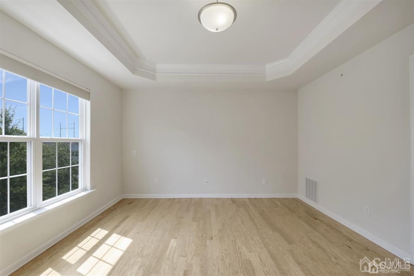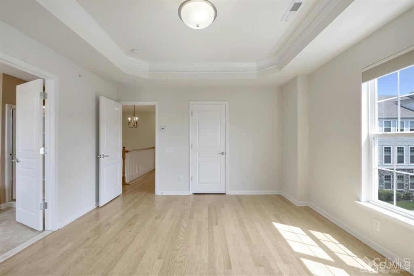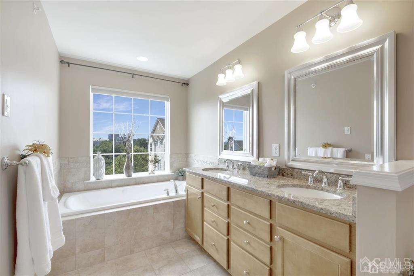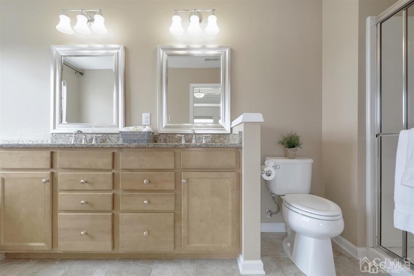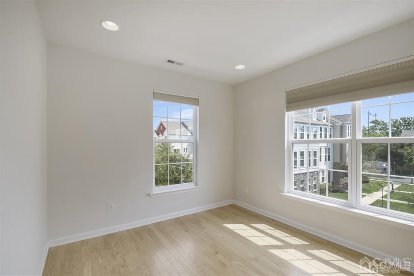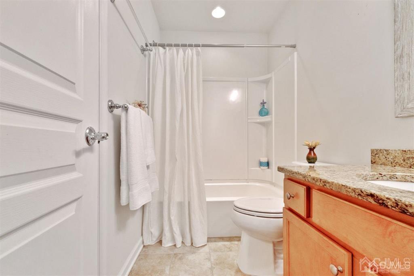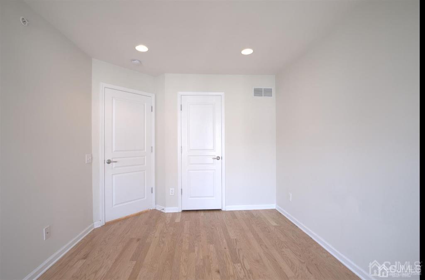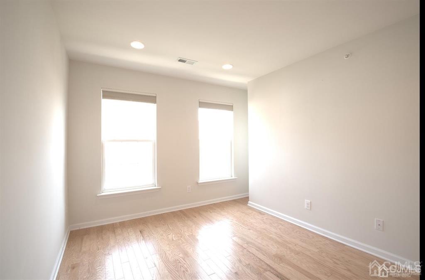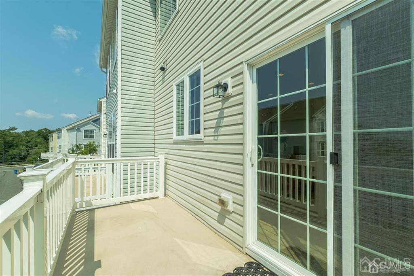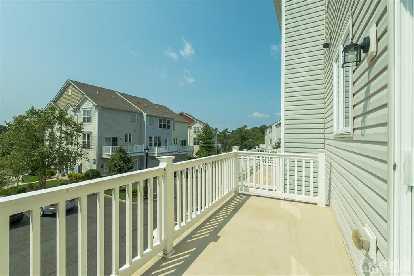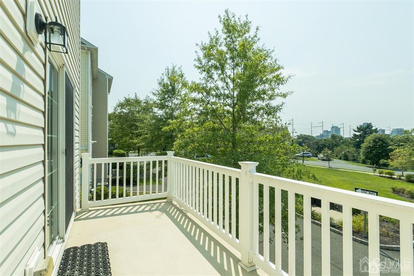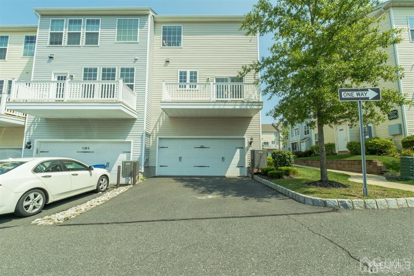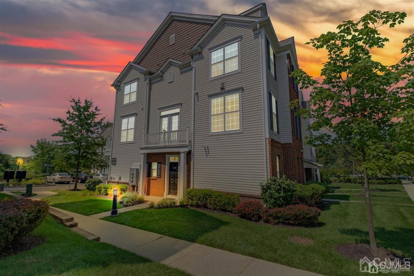1205 ELLA Lane # 1205, Highland Park NJ 08904
Highland Park, NJ 08904
Sq. Ft.
2,130Beds
3Baths
3.00Year Built
2012Garage
2Pool
No
This lovely End Unit has it all Location, Luxury, Award Winning Schools & Beautiful Views. Located in the desirable Overlook Community this home presents unique unobstructed views of the New Brunswick Skyline & Johnson Park. Offering 2130 sq/ft of Living Space over 3 Levels this unit has 3 BRs, 2 Full Baths, 2 Half Baths, a 1st Level Den that can be transformed into a 4th BR & 2 car garage. Desirable Open Floor Plan with 9' ceilings, Hardwood Floors, plenty of oversized windows to let in natural light, upgraded recessed lighting, 42'' Kitchen Cabinets with Granite Counter-tops & Stainless-Steel Appliances. Brand new Lennox Central A/C unit. The list of upgrades & features goes on & on. The location is extremely convenient as it is close to local Train Stations, major highways, Robert Wood Johnson Hospital, & Rutgers University. The Highland Park Public School bus stop is located at the entrance of community. Great Location, Highly Rated Schools, Convenient Access to Downtown & Trains this lovely home is a must see !!
Courtesy of PARTNERS REALTY GROUP
$635,000
Jun 14, 2025
$635,000
235 days on market
Listing office changed from PARTNERS REALTY GROUP to .
Listing office changed from to PARTNERS REALTY GROUP.
Listing office changed from PARTNERS REALTY GROUP to .
Listing office changed from to PARTNERS REALTY GROUP.
Price reduced to $635,000.
Listing office changed from PARTNERS REALTY GROUP to .
Listing office changed from to PARTNERS REALTY GROUP.
Listing office changed from PARTNERS REALTY GROUP to .
Listing office changed from to PARTNERS REALTY GROUP.
Listing office changed from PARTNERS REALTY GROUP to .
Listing office changed from to PARTNERS REALTY GROUP.
Listing office changed from PARTNERS REALTY GROUP to .
Listing office changed from to PARTNERS REALTY GROUP.
Listing office changed from PARTNERS REALTY GROUP to .
Listing office changed from to PARTNERS REALTY GROUP.
Listing office changed from PARTNERS REALTY GROUP to .
Listing office changed from to PARTNERS REALTY GROUP.
Listing office changed from PARTNERS REALTY GROUP to .
Listing office changed from to PARTNERS REALTY GROUP.
Listing office changed from PARTNERS REALTY GROUP to .
Listing office changed from to PARTNERS REALTY GROUP.
Listing office changed from PARTNERS REALTY GROUP to .
Listing office changed from to PARTNERS REALTY GROUP.
Listing office changed from PARTNERS REALTY GROUP to .
Listing office changed from to PARTNERS REALTY GROUP.
Price reduced to $635,000.
Listing office changed from PARTNERS REALTY GROUP to .
Listing office changed from to PARTNERS REALTY GROUP.
Listing office changed from PARTNERS REALTY GROUP to .
Price reduced to $635,000.
Price reduced to $635,000.
Price reduced to $635,000.
Listing office changed from to PARTNERS REALTY GROUP.
Price reduced to $635,000.
Price reduced to $635,000.
Listing office changed from PARTNERS REALTY GROUP to .
Price reduced to $635,000.
Price reduced to $635,000.
Price reduced to $635,000.
Listing office changed from to PARTNERS REALTY GROUP.
Listing office changed from PARTNERS REALTY GROUP to .
Price reduced to $635,000.
Price reduced to $635,000.
Price reduced to $635,000.
Price reduced to $635,000.
Price reduced to $635,000.
Price reduced to $635,000.
Price reduced to $635,000.
Price reduced to $635,000.
Price reduced to $635,000.
Price reduced to $635,000.
Price reduced to $635,000.
Price reduced to $635,000.
Price reduced to $635,000.
Price reduced to $635,000.
Price reduced to $635,000.
Price reduced to $635,000.
Price reduced to $635,000.
Price reduced to $635,000.
Price reduced to $635,000.
Price reduced to $635,000.
Price reduced to $635,000.
Price reduced to $635,000.
Price reduced to $635,000.
Price reduced to $635,000.
Price reduced to $635,000.
Price reduced to $635,000.
Price reduced to $635,000.
Price reduced to $635,000.
Price reduced to $635,000.
Price reduced to $635,000.
Price reduced to $635,000.
Price reduced to $635,000.
Price reduced to $635,000.
Property Details
Beds: 3
Baths: 2
Half Baths: 2
Total Number of Rooms: 7
Master Bedroom Features: Two Sinks, Full Bath, Walk-In Closet(s)
Dining Room Features: Living Dining Combo
Kitchen Features: Granite/Corian Countertops, Kitchen Exhaust Fan, Kitchen Island, Eat-in Kitchen, Separate Dining Area
Appliances: Dishwasher, Dryer, Gas Range/Oven, Exhaust Fan, Microwave, Refrigerator, Washer, Kitchen Exhaust Fan, Gas Water Heater
Has Fireplace: Yes
Number of Fireplaces: 1
Fireplace Features: Gas
Has Heating: Yes
Heating: Zoned, Forced Air
Cooling: Zoned
Flooring: Ceramic Tile, Wood
Window Features: Blinds, Shades-Existing
Interior Details
Property Class: Townhouse,Condo/TH
Structure Type: Townhouse
Architectural Style: Townhouse, End Unit
Building Sq Ft: 2,130
Year Built: 2012
Stories: 3
Levels: Three Or More
Is New Construction: No
Has Private Pool: No
Has Spa: No
Has View: No
Has Garage: Yes
Has Attached Garage: Yes
Garage Spaces: 2
Has Carport: No
Carport Spaces: 0
Covered Spaces: 2
Has Open Parking: Yes
Other Available Parking: Oversized Vehicles Restricted
Parking Features: 2 Car Width, Additional Parking, Asphalt, Garage, Attached, Garage Door Opener, Driveway, Paved
Total Parking Spaces: 0
Exterior Details
Lot Size (Acres): 0.0000
Lot Area: 0.0000
Lot Dimensions: 0.00 x 0.00
Lot Size (Square Feet): 0
Exterior Features: Deck
Roof: Asphalt
Patio and Porch Features: Deck
On Waterfront: No
Property Attached: No
Utilities / Green Energy Details
Gas: Natural Gas
Sewer: Public Sewer
Water Source: Public
# of Electric Meters: 0
# of Gas Meters: 0
# of Water Meters: 0
Community and Neighborhood Details
HOA and Financial Details
Annual Taxes: $13,863.00
Has Association: Yes
Association Fee: $0.00
Association Fee 2: $0.00
Association Fee 2 Frequency: Monthly
Association Fee Includes: Management Fee, Common Area Maintenance, Insurance, Maintenance Structure, Reserve Fund, Maintenance Grounds, Maintenance Fee
Similar Listings
- SqFt.2,376
- Beds4
- Baths2+1½
- Garage1
- PoolNo
- SqFt.2,646
- Beds3
- Baths3+1½
- Garage2
- PoolNo
- SqFt.2,661
- Beds4
- Baths3+1½
- Garage1
- PoolNo
- SqFt.2,376
- Beds4
- Baths2+1½
- Garage1
- PoolNo

 Back to search
Back to search