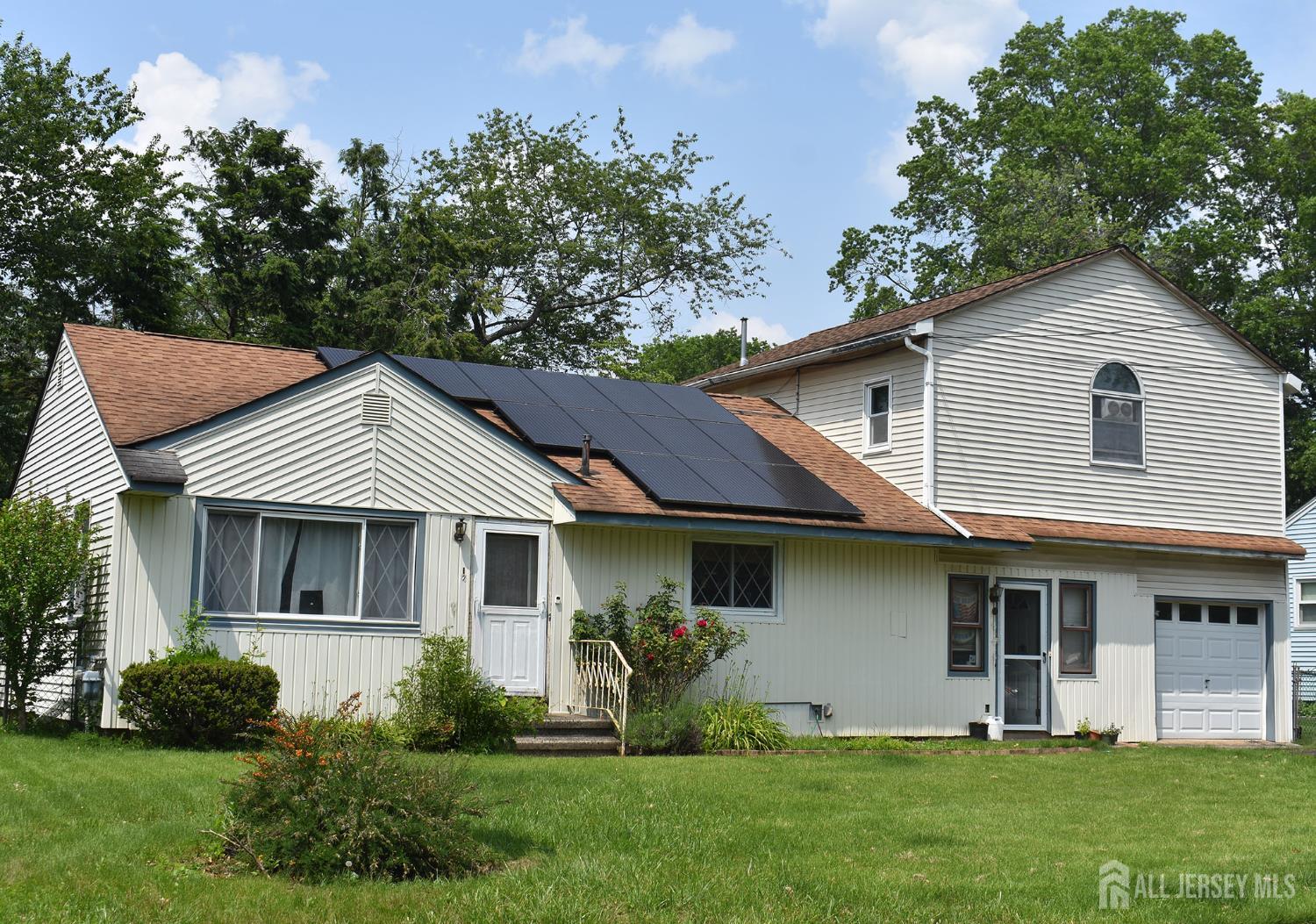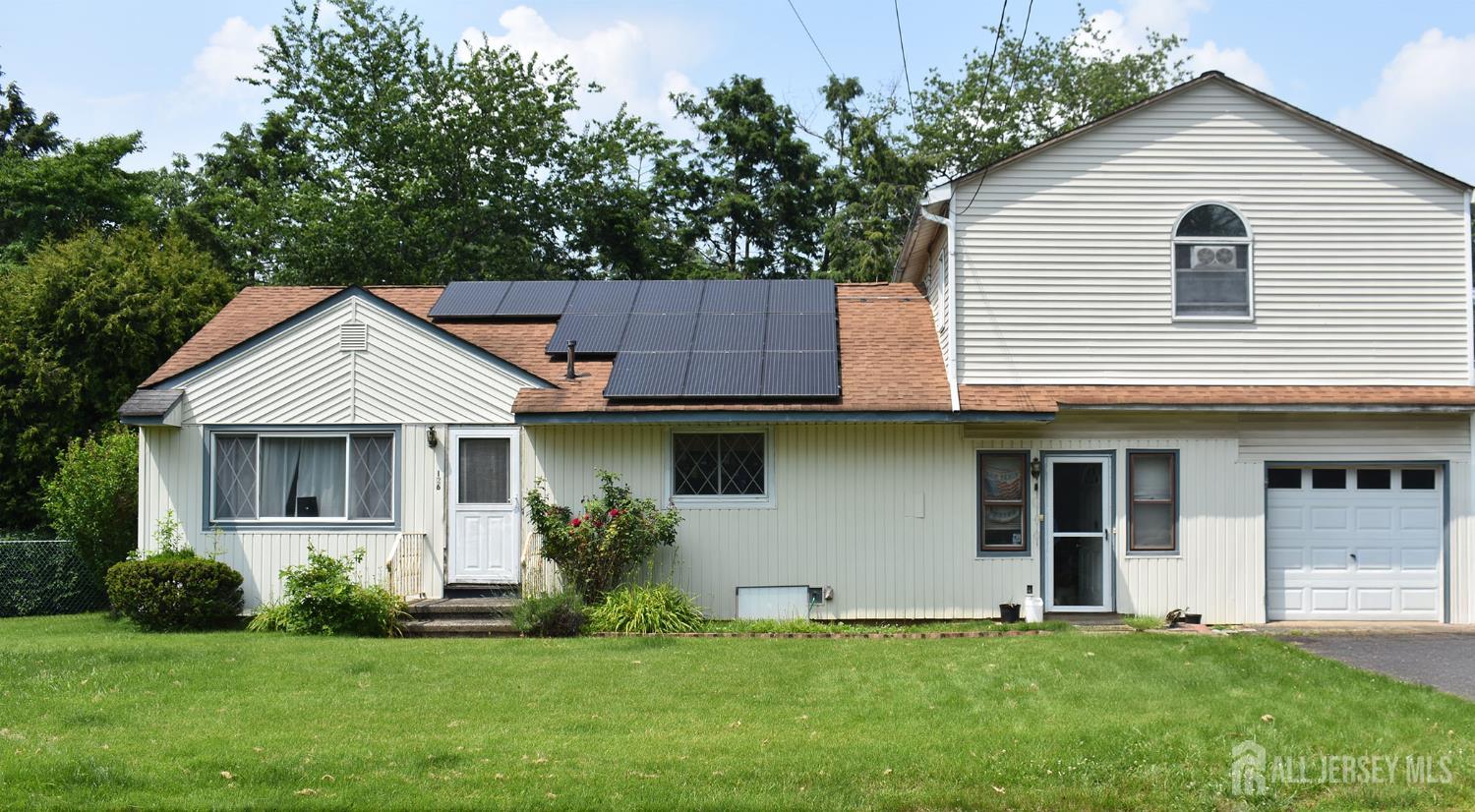126 Lakeside Drive, Piscataway NJ 08854
Piscataway, NJ 08854
Sq. Ft.
1,456Beds
4Baths
2.50Year Built
UnknownGarage
5Pool
No
Back on the Market! Discover the potential of this spacious 4-bedroom, 2-bath custom home located in the desirable Lake Nelson section of Piscataway. Nestled in a quiet residential neighborhood, this property offers a unique opportunity for buyers looking to personalize their dream home or invest in a high-potential renovation project. While the home is in need of repairs, it is well-suited for FHA 203(k) renovation loans, conventional financing, or cash buyers. With a thoughtfully designed layout, generous room sizes, and ample outdoor space, the possibilities are endless. Priced to sell quickly, the list price does not reflect the full value this home could offer after renovations. Whether you're an investor, first-time buyer ready to renovate, or a seasoned homeowner looking to build equity, this is the opportunity you've been waiting for. Don't miss out on this diamond in the rough - schedule your private tour today and imagine the possibilities!
Courtesy of NJ HOMES FOR SALE, LLC
$499,900
Jun 5, 2025
$499,900
111 days on market
Listing office changed from NJ HOMES FOR SALE, LLC to .
Listing office changed from to NJ HOMES FOR SALE, LLC.
Listing office changed from NJ HOMES FOR SALE, LLC to .
Listing office changed from to NJ HOMES FOR SALE, LLC.
Listing office changed from NJ HOMES FOR SALE, LLC to .
Listing office changed from to NJ HOMES FOR SALE, LLC.
Listing office changed from NJ HOMES FOR SALE, LLC to .
Listing office changed from to NJ HOMES FOR SALE, LLC.
Listing office changed from NJ HOMES FOR SALE, LLC to .
Price reduced to $499,900.
Price reduced to $499,900.
Listing office changed from to NJ HOMES FOR SALE, LLC.
Price reduced to $499,900.
Listing office changed from NJ HOMES FOR SALE, LLC to .
Listing office changed from to NJ HOMES FOR SALE, LLC.
Listing office changed from NJ HOMES FOR SALE, LLC to .
Price reduced to $499,900.
Listing office changed from to NJ HOMES FOR SALE, LLC.
Listing office changed from NJ HOMES FOR SALE, LLC to .
Listing office changed from to NJ HOMES FOR SALE, LLC.
Listing office changed from NJ HOMES FOR SALE, LLC to .
Listing office changed from to NJ HOMES FOR SALE, LLC.
Price reduced to $499,900.
Price reduced to $499,900.
Listing office changed from NJ HOMES FOR SALE, LLC to .
Listing office changed from to NJ HOMES FOR SALE, LLC.
Listing office changed from NJ HOMES FOR SALE, LLC to .
Listing office changed from to NJ HOMES FOR SALE, LLC.
Listing office changed from NJ HOMES FOR SALE, LLC to .
Listing office changed from to NJ HOMES FOR SALE, LLC.
Listing office changed from NJ HOMES FOR SALE, LLC to .
Listing office changed from to NJ HOMES FOR SALE, LLC.
Listing office changed from NJ HOMES FOR SALE, LLC to .
Listing office changed from to NJ HOMES FOR SALE, LLC.
Listing office changed from NJ HOMES FOR SALE, LLC to .
Listing office changed from to NJ HOMES FOR SALE, LLC.
Listing office changed from NJ HOMES FOR SALE, LLC to .
Listing office changed from to NJ HOMES FOR SALE, LLC.
Listing office changed from NJ HOMES FOR SALE, LLC to .
Listing office changed from to NJ HOMES FOR SALE, LLC.
Listing office changed from NJ HOMES FOR SALE, LLC to .
Listing office changed from to NJ HOMES FOR SALE, LLC.
Listing office changed from NJ HOMES FOR SALE, LLC to .
Listing office changed from to NJ HOMES FOR SALE, LLC.
Price reduced to $499,900.
Listing office changed from NJ HOMES FOR SALE, LLC to .
Listing office changed from to NJ HOMES FOR SALE, LLC.
Price reduced to $499,900.
Listing office changed from NJ HOMES FOR SALE, LLC to .
Listing office changed from to NJ HOMES FOR SALE, LLC.
Listing office changed from NJ HOMES FOR SALE, LLC to .
Listing office changed from to NJ HOMES FOR SALE, LLC.
Listing office changed from NJ HOMES FOR SALE, LLC to .
Listing office changed from to NJ HOMES FOR SALE, LLC.
Listing office changed from NJ HOMES FOR SALE, LLC to .
Listing office changed from to NJ HOMES FOR SALE, LLC.
Listing office changed from NJ HOMES FOR SALE, LLC to .
Price reduced to $499,900.
Price reduced to $499,900.
Listing office changed from to NJ HOMES FOR SALE, LLC.
Listing office changed from NJ HOMES FOR SALE, LLC to .
Listing office changed from to NJ HOMES FOR SALE, LLC.
Listing office changed from NJ HOMES FOR SALE, LLC to .
Price reduced to $499,900.
Price reduced to $499,900.
Listing office changed from to NJ HOMES FOR SALE, LLC.
Price reduced to $499,900.
Price reduced to $499,900.
Price reduced to $499,900.
Price reduced to $499,900.
Price reduced to $499,900.
Listing office changed from NJ HOMES FOR SALE, LLC to .
Price reduced to $499,900.
Listing office changed from to NJ HOMES FOR SALE, LLC.
Listing office changed from NJ HOMES FOR SALE, LLC to .
Listing office changed from to NJ HOMES FOR SALE, LLC.
Listing office changed from NJ HOMES FOR SALE, LLC to .
Listing office changed from to NJ HOMES FOR SALE, LLC.
Listing office changed from NJ HOMES FOR SALE, LLC to .
Listing office changed from to NJ HOMES FOR SALE, LLC.
Status changed to active.
Listing office changed from NJ HOMES FOR SALE, LLC to .
Listing office changed from to NJ HOMES FOR SALE, LLC.
Price reduced to $499,900.
Price reduced to $499,900.
Property Details
Beds: 4
Baths: 2
Half Baths: 1
Total Number of Rooms: 7
Dining Room Features: Dining L
Kitchen Features: Eat-in Kitchen
Appliances: Gas Range/Oven, Gas Water Heater
Has Fireplace: No
Number of Fireplaces: 0
Has Heating: Yes
Heating: Baseboard Cast Iron, Baseboard Hotwater
Cooling: See Remarks
Flooring: Carpet, Wood
Basement: Partially Finished, Bath Half
Interior Details
Property Class: Single Family Residence
Structure Type: Custom Home
Architectural Style: Custom Home
Building Sq Ft: 1,456
Year Built: 0
Stories: 2
Levels: Two
Is New Construction: No
Has Private Pool: No
Has Spa: No
Has View: No
Has Garage: Yes
Has Attached Garage: Yes
Garage Spaces: 5
Has Carport: No
Carport Spaces: 0
Covered Spaces: 5
Has Open Parking: Yes
Parking Features: 2 Car Width, Garage, Attached, Built-In Garage
Total Parking Spaces: 0
Exterior Details
Lot Size (Acres): 0.2296
Lot Area: 0.2296
Lot Dimensions: 100.00 x 0.00
Lot Size (Square Feet): 10,001
Roof: Asphalt
On Waterfront: No
Property Attached: No
Utilities / Green Energy Details
Gas: Natural Gas
Sewer: Public Sewer
Water Source: Public
# of Electric Meters: 0
# of Gas Meters: 0
# of Water Meters: 0
Power Production Type: Photovoltaics
HOA and Financial Details
Annual Taxes: $7,572.00
Has Association: No
Association Fee: $0.00
Association Fee 2: $0.00
Association Fee 2 Frequency: Monthly
Similar Listings
- SqFt.1,804
- Beds4
- Baths2
- Garage2
- PoolNo
- SqFt.1,754
- Beds3
- Baths3+1½
- Garage1
- PoolNo
- SqFt.1,396
- Beds3
- Baths2
- Garage2
- PoolNo
- SqFt.1,754
- Beds3
- Baths3+1½
- Garage0
- PoolNo

 Back to search
Back to search





