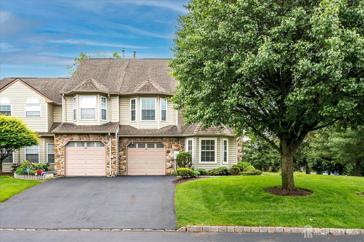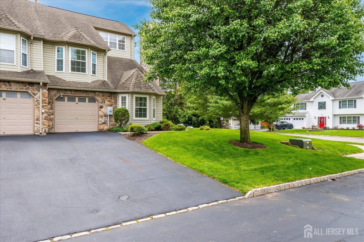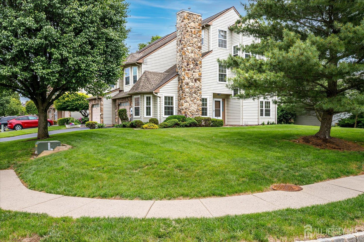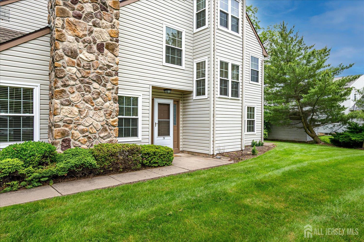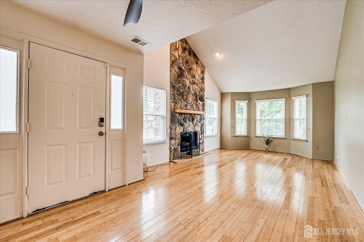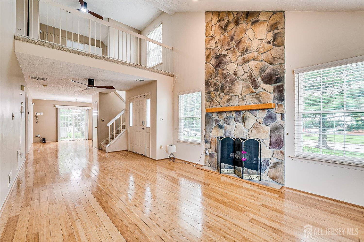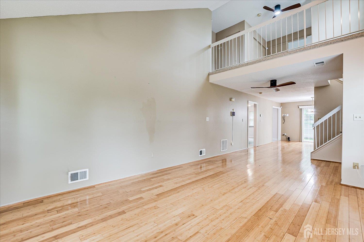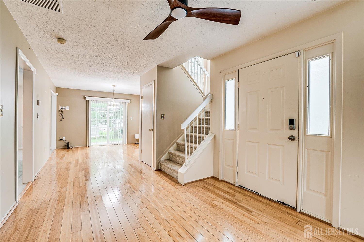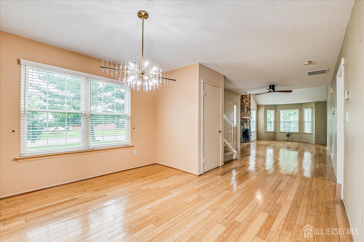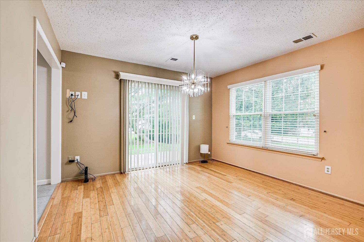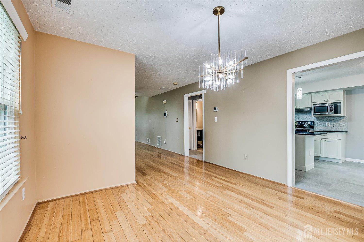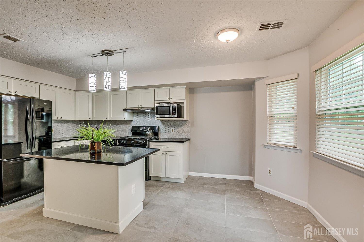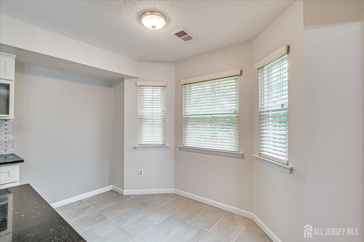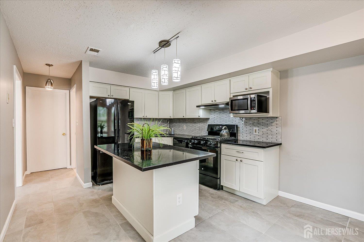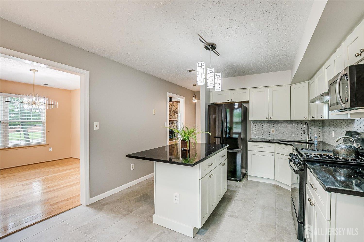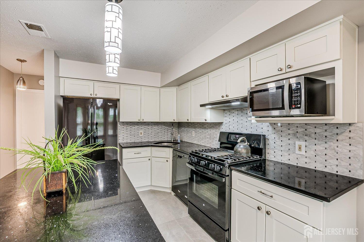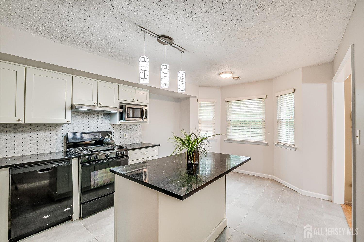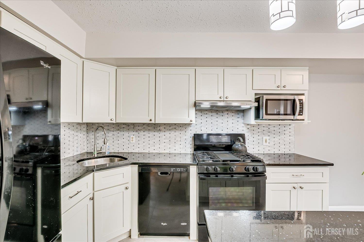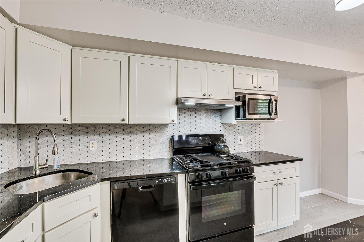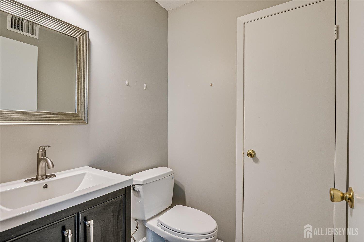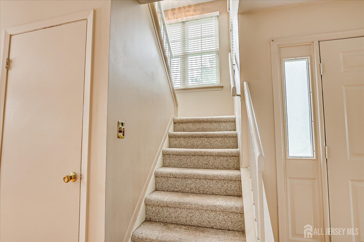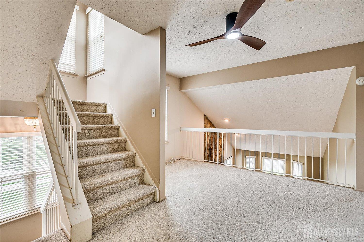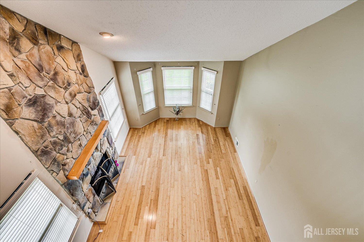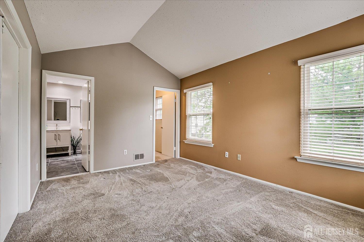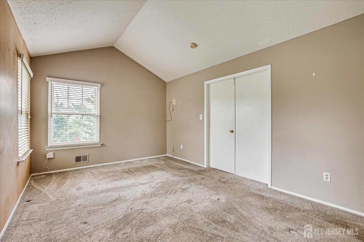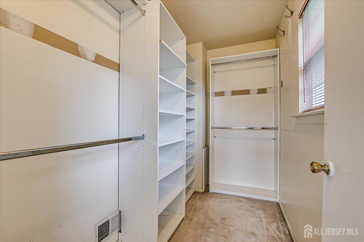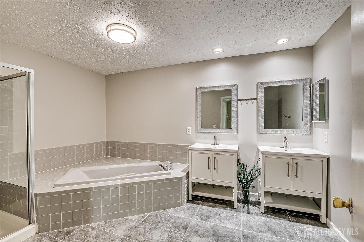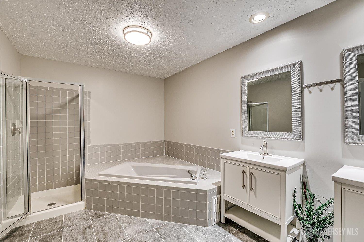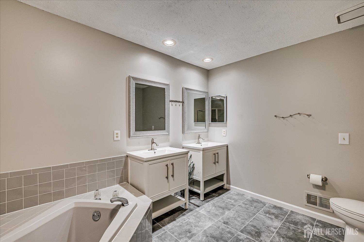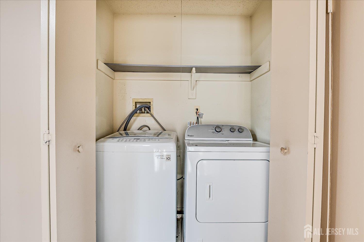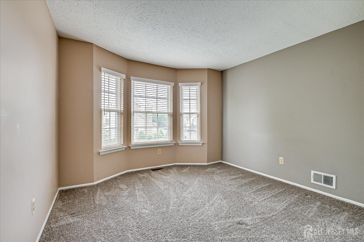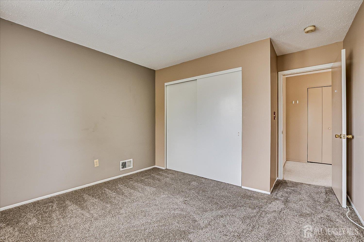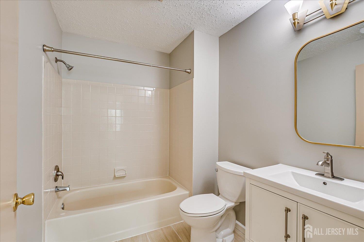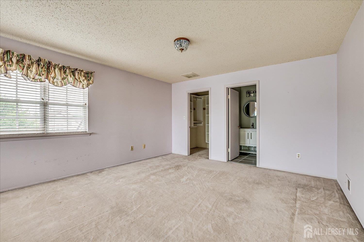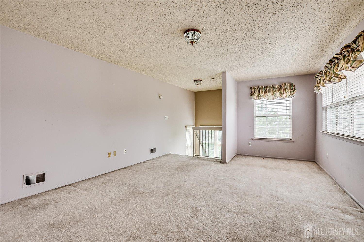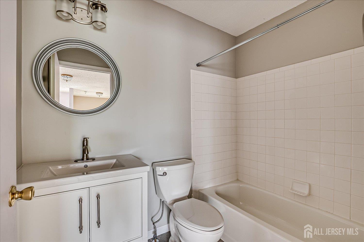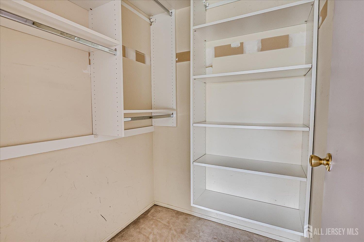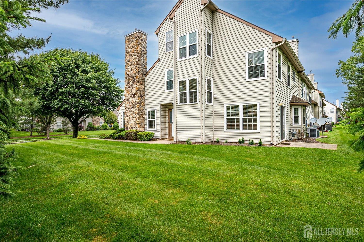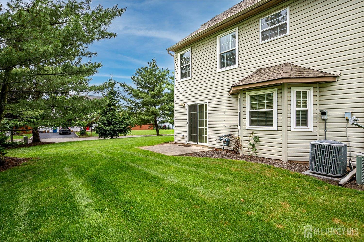74 Orion Road, Piscataway NJ 08854
Piscataway, NJ 08854
Sq. Ft.
1,754Beds
3Baths
3.50Year Built
1994Pool
No
This is a charming end unit in a prime location that offers style and comfortability. This stunning home provides you with 3 bedrooms/3 full baths and 1/2 bathroom. The first floor features formal living room with a gas fireplace/dining room/a beautiful updated kitchen with a center island and a 1/2 bath room. The 2nd level has a Master bedroom with a double sink bathroom and large closet. A loft that overlooks the living room. A 3rd level with bedroom. Upstairs Carpeted for your comfort. All windows have blinds that let the sunshine in and there are two ceiling fans one on first level and 2nd level. Enjoy the Clubhouse, Tennis Courts community pool and playgrounds in the complex. Conveniently close to parks, shopping, dining, major highways, NJ transit and more. Don't miss out on making this amazing home yours!
Courtesy of KELLER WILLIAMS ELITE REALTORS
$600,000
May 31, 2025
$600,000
227 days on market
Listing office changed from KELLER WILLIAMS ELITE REALTORS to .
Listing office changed from to KELLER WILLIAMS ELITE REALTORS.
Price reduced to $600,000.
Listing office changed from KELLER WILLIAMS ELITE REALTORS to .
Price reduced to $600,000.
Listing office changed from to KELLER WILLIAMS ELITE REALTORS.
Listing office changed from KELLER WILLIAMS ELITE REALTORS to .
Listing office changed from to KELLER WILLIAMS ELITE REALTORS.
Listing office changed from KELLER WILLIAMS ELITE REALTORS to .
Listing office changed from to KELLER WILLIAMS ELITE REALTORS.
Listing office changed from KELLER WILLIAMS ELITE REALTORS to .
Price reduced to $600,000.
Price reduced to $600,000.
Listing office changed from to KELLER WILLIAMS ELITE REALTORS.
Price reduced to $600,000.
Listing office changed from KELLER WILLIAMS ELITE REALTORS to .
Status changed to active under contract.
Listing office changed from to KELLER WILLIAMS ELITE REALTORS.
Listing office changed from KELLER WILLIAMS ELITE REALTORS to .
Listing office changed from to KELLER WILLIAMS ELITE REALTORS.
Price reduced to $600,000.
Listing office changed from KELLER WILLIAMS ELITE REALTORS to .
Price reduced to $600,000.
Listing office changed from to KELLER WILLIAMS ELITE REALTORS.
Listing office changed from KELLER WILLIAMS ELITE REALTORS to .
Listing office changed from to KELLER WILLIAMS ELITE REALTORS.
Listing office changed from KELLER WILLIAMS ELITE REALTORS to .
Listing office changed from to KELLER WILLIAMS ELITE REALTORS.
Listing office changed from KELLER WILLIAMS ELITE REALTORS to .
Listing office changed from to KELLER WILLIAMS ELITE REALTORS.
Listing office changed from KELLER WILLIAMS ELITE REALTORS to .
Listing office changed from to KELLER WILLIAMS ELITE REALTORS.
Listing office changed from KELLER WILLIAMS ELITE REALTORS to .
Listing office changed from to KELLER WILLIAMS ELITE REALTORS.
Listing office changed from KELLER WILLIAMS ELITE REALTORS to .
Listing office changed from to KELLER WILLIAMS ELITE REALTORS.
Listing office changed from KELLER WILLIAMS ELITE REALTORS to .
Listing office changed from to KELLER WILLIAMS ELITE REALTORS.
Listing office changed from KELLER WILLIAMS ELITE REALTORS to .
Listing office changed from to KELLER WILLIAMS ELITE REALTORS.
Price reduced to $600,000.
Price reduced to $600,000.
Price reduced to $600,000.
Price reduced to $600,000.
Price reduced to $600,000.
Price reduced to $600,000.
Price reduced to $600,000.
Price reduced to $600,000.
Price reduced to $600,000.
Price reduced to $600,000.
Price reduced to $600,000.
Price reduced to $600,000.
Price reduced to $600,000.
Price reduced to $600,000.
Price reduced to $600,000.
Price reduced to $600,000.
Price reduced to $600,000.
Price reduced to $600,000.
Property Details
Beds: 3
Baths: 3
Half Baths: 1
Total Number of Rooms: 7
Master Bedroom Features: Two Sinks, Full Bath, Walk-In Closet(s)
Dining Room Features: Living Dining Combo
Kitchen Features: Granite/Corian Countertops, Kitchen Exhaust Fan, Kitchen Island, Pantry, Eat-in Kitchen, Separate Dining Area
Appliances: Dishwasher, Dryer, Gas Range/Oven, Exhaust Fan, Microwave, Refrigerator, Washer, Kitchen Exhaust Fan, Gas Water Heater
Has Fireplace: Yes
Number of Fireplaces: 1
Fireplace Features: Fireplace Screen, Gas
Has Heating: Yes
Heating: Zoned, Forced Air
Cooling: Central Air
Flooring: Carpet, Ceramic Tile, Wood
Window Features: Screen/Storm Window, Blinds
Interior Details
Property Class: Townhouse,Condo/TH
Structure Type: Townhouse
Architectural Style: Colonial, Townhouse, End Unit
Building Sq Ft: 1,754
Year Built: 1994
Stories: 3
Levels: Three Or More
Is New Construction: No
Has Private Pool: No
Has Spa: Yes
Spa Features: Bath
Has View: No
Has Garage: Yes
Has Attached Garage: Yes
Garage Spaces: 0
Has Carport: No
Carport Spaces: 0
Covered Spaces: 0
Has Open Parking: Yes
Parking Features: 1 Car Width, 2 Cars Deep, Asphalt, Attached, Garage Door Opener, Driveway
Total Parking Spaces: 0
Exterior Details
Lot Size (Acres): 0.0254
Lot Area: 0.0254
Lot Dimensions: 0.00 x 0.00
Lot Size (Square Feet): 1,106
Exterior Features: Curbs, Patio, Door(s)-Storm/Screen, Screen/Storm Window, Sidewalk
Roof: Asphalt
Patio and Porch Features: Patio
On Waterfront: No
Property Attached: No
Utilities / Green Energy Details
Gas: Natural Gas
Sewer: Public Sewer
Water Source: Public
# of Electric Meters: 0
# of Gas Meters: 0
# of Water Meters: 0
Community and Neighborhood Details
HOA and Financial Details
Annual Taxes: $9,604.00
Has Association: Yes
Association Fee: $0.00
Association Fee 2: $0.00
Association Fee 2 Frequency: Monthly
Association Fee Includes: Common Area Maintenance, Maintenance Structure, Snow Removal, Trash, Maintenance Grounds
Similar Listings
- SqFt.2,034
- Beds3
- Baths2+1½
- Garage1
- PoolNo
- SqFt.1,986
- Beds4
- Baths3+1½
- Garage2
- PoolNo
- SqFt.1,571
- Beds4
- Baths3
- Garage2
- PoolNo
- SqFt.1,571
- Beds4
- Baths3
- Garage2
- PoolNo

 Back to search
Back to search