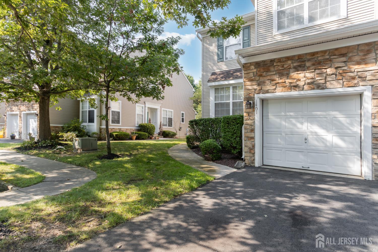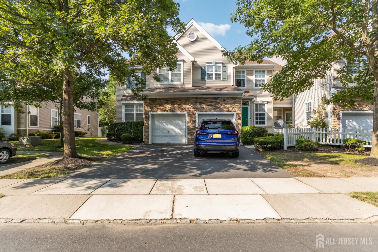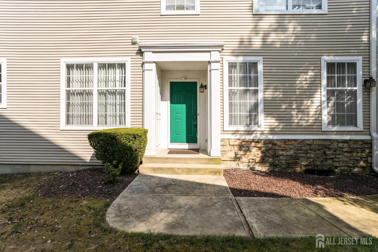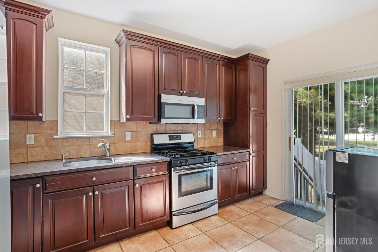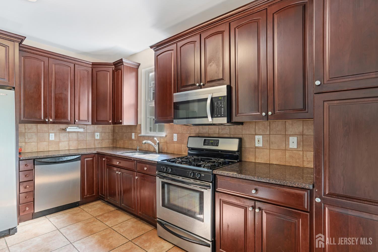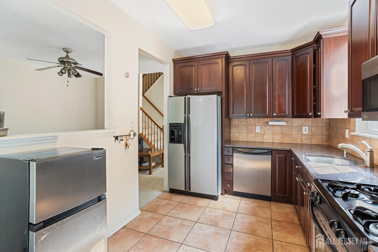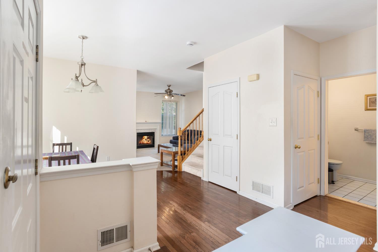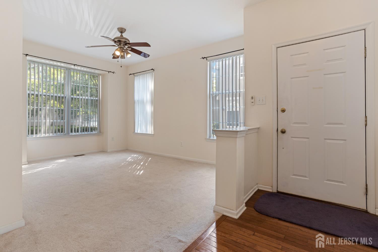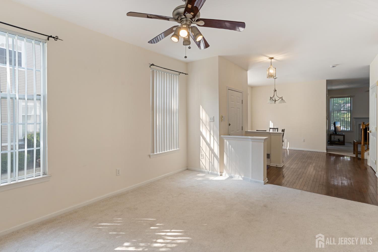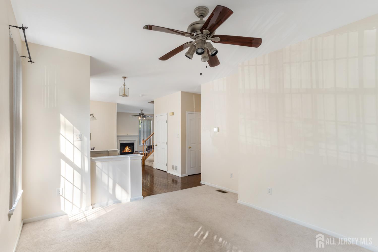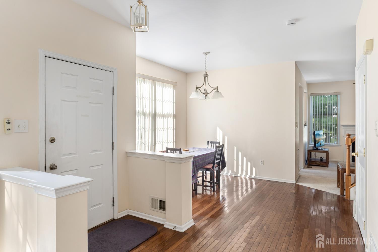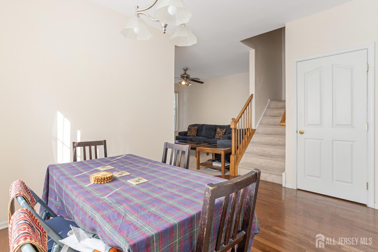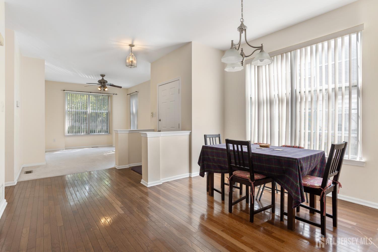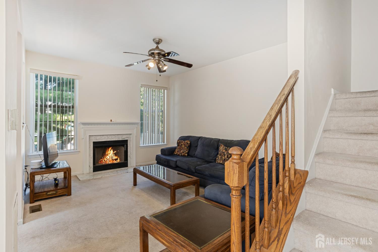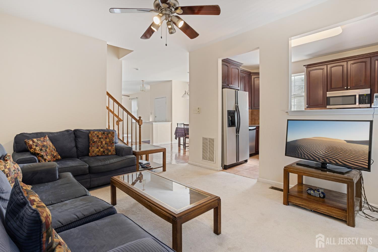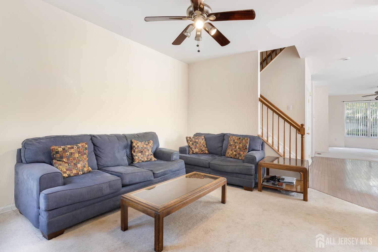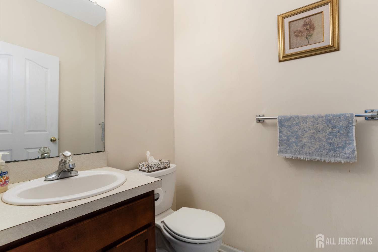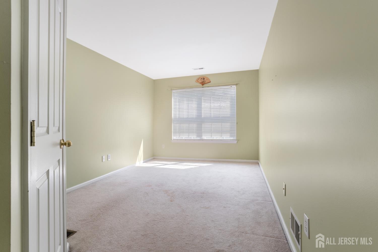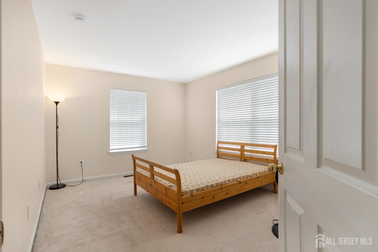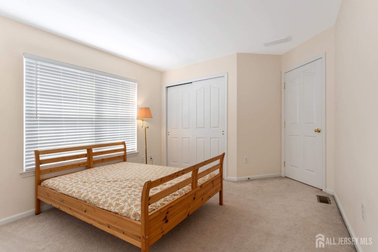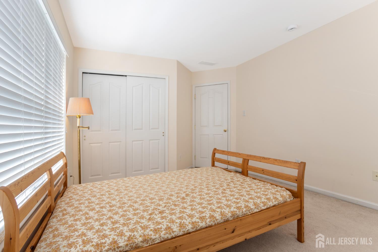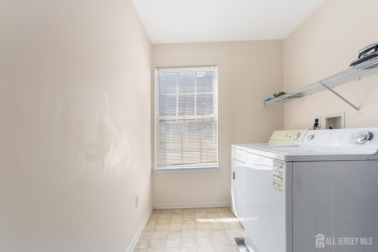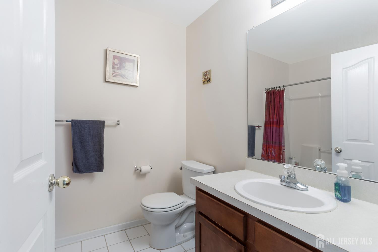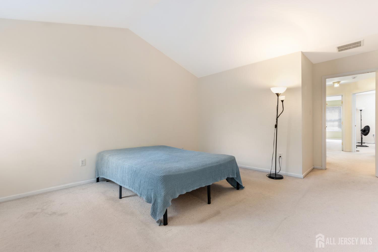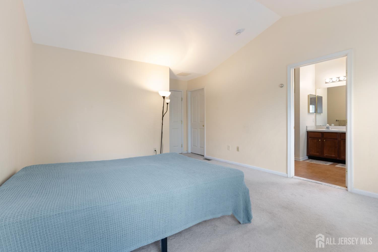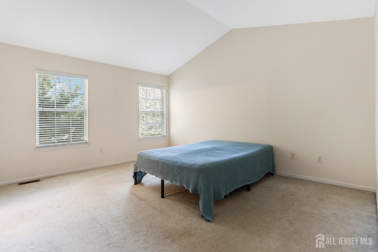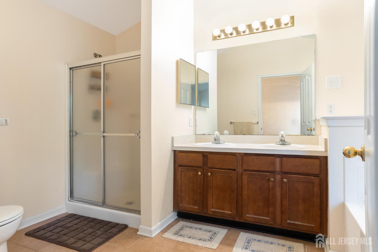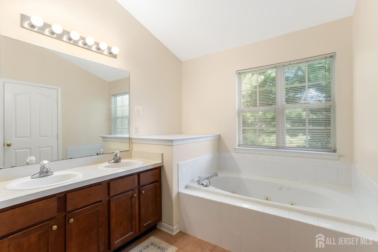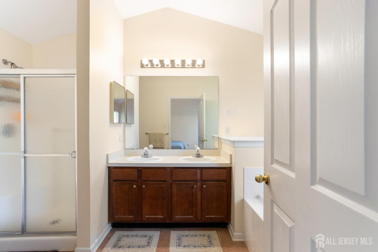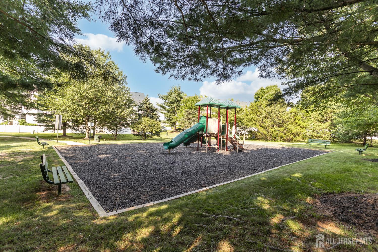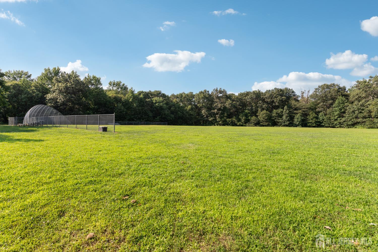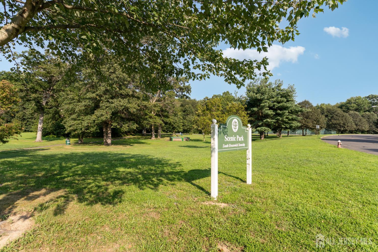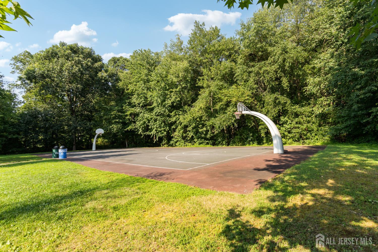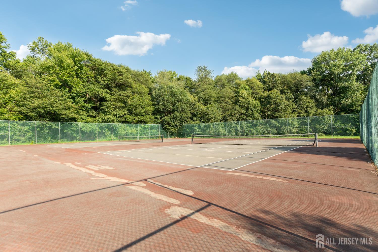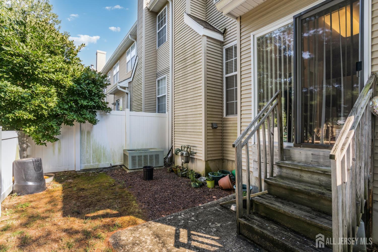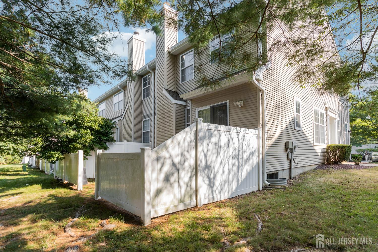1401 Yarrow Circle, South Brunswick NJ 08810
South Brunswick, NJ 08810
Sq. Ft.
1,842Beds
3Baths
2.50Year Built
2001Garage
1Pool
No
Welcome to 1401 Yarrow Cir, a spacious end-unit townhome in Dayton, NJ. This is the largest model available, and its location offers added privacy with no neighbors or homes directly across the street. Upstairs you'll find three spacious bedrooms, including a master suite with a jacuzzi tub, double vanity, and stall shower, plus convenient second-floor laundry. The main level offers a formal living room with abundant natural light, a dining room with hardwood flooring, a cozy den featuring a wood-burning fireplace, and a kitchen equipped with granite countertops and ample wood cabinetry, along with a half bath. Additional highlights include an attached one-car garage, an unfinished basement for extra storage, and a private back patioperfect for relaxing outdoors. Situated close to shopping, dining, and transportation for easy commuting.
Courtesy of AVALLON REAL ESTATE GROUP, LLC
$679,900
Aug 1, 2025
$659,900
160 days on market
Listing office changed from AVALLON REAL ESTATE GROUP, LLC to .
Listing office changed from to AVALLON REAL ESTATE GROUP, LLC.
Listing office changed from AVALLON REAL ESTATE GROUP, LLC to .
Listing office changed from to AVALLON REAL ESTATE GROUP, LLC.
Price reduced to $659,900.
Listing office changed from AVALLON REAL ESTATE GROUP, LLC to .
Price reduced to $659,900.
Price reduced to $659,900.
Price reduced to $659,900.
Listing office changed from to AVALLON REAL ESTATE GROUP, LLC.
Price reduced to $659,900.
Price reduced to $659,900.
Price reduced to $659,900.
Price reduced to $659,900.
Price reduced to $659,900.
Listing office changed from AVALLON REAL ESTATE GROUP, LLC to .
Listing office changed from to AVALLON REAL ESTATE GROUP, LLC.
Listing office changed from AVALLON REAL ESTATE GROUP, LLC to .
Listing office changed from to AVALLON REAL ESTATE GROUP, LLC.
Listing office changed from AVALLON REAL ESTATE GROUP, LLC to .
Listing office changed from to AVALLON REAL ESTATE GROUP, LLC.
Listing office changed from AVALLON REAL ESTATE GROUP, LLC to .
Listing office changed from to AVALLON REAL ESTATE GROUP, LLC.
Listing office changed from AVALLON REAL ESTATE GROUP, LLC to .
Listing office changed from to AVALLON REAL ESTATE GROUP, LLC.
Listing office changed from AVALLON REAL ESTATE GROUP, LLC to .
Listing office changed from to AVALLON REAL ESTATE GROUP, LLC.
Price reduced to $659,900.
Listing office changed from to AVALLON REAL ESTATE GROUP, LLC.
Listing office changed from AVALLON REAL ESTATE GROUP, LLC to .
Listing office changed from to AVALLON REAL ESTATE GROUP, LLC.
Listing office changed from AVALLON REAL ESTATE GROUP, LLC to .
Listing office changed from to AVALLON REAL ESTATE GROUP, LLC.
Listing office changed from AVALLON REAL ESTATE GROUP, LLC to .
Listing office changed from to AVALLON REAL ESTATE GROUP, LLC.
Listing office changed from AVALLON REAL ESTATE GROUP, LLC to .
Listing office changed from to AVALLON REAL ESTATE GROUP, LLC.
Listing office changed from AVALLON REAL ESTATE GROUP, LLC to .
Price reduced to $659,900.
Listing office changed from to AVALLON REAL ESTATE GROUP, LLC.
Listing office changed from AVALLON REAL ESTATE GROUP, LLC to .
Listing office changed from to AVALLON REAL ESTATE GROUP, LLC.
Listing office changed from AVALLON REAL ESTATE GROUP, LLC to .
Listing office changed from to AVALLON REAL ESTATE GROUP, LLC.
Listing office changed from AVALLON REAL ESTATE GROUP, LLC to .
Listing office changed from to AVALLON REAL ESTATE GROUP, LLC.
Price reduced to $659,900.
Listing office changed from AVALLON REAL ESTATE GROUP, LLC to .
Price reduced to $659,900.
Price reduced to $659,900.
Price reduced to $659,900.
Price reduced to $659,900.
Price reduced to $659,900.
Price reduced to $659,900.
Listing office changed from to AVALLON REAL ESTATE GROUP, LLC.
Price reduced to $659,900.
Listing office changed from AVALLON REAL ESTATE GROUP, LLC to .
Price reduced to $659,900.
Listing office changed from to AVALLON REAL ESTATE GROUP, LLC.
Price reduced to $659,900.
Listing office changed from AVALLON REAL ESTATE GROUP, LLC to .
Price reduced to $659,900.
Listing office changed from to AVALLON REAL ESTATE GROUP, LLC.
Price reduced to $659,900.
Listing office changed from AVALLON REAL ESTATE GROUP, LLC to .
Listing office changed from to AVALLON REAL ESTATE GROUP, LLC.
Listing office changed from AVALLON REAL ESTATE GROUP, LLC to .
Listing office changed from to AVALLON REAL ESTATE GROUP, LLC.
Listing office changed from AVALLON REAL ESTATE GROUP, LLC to .
Listing office changed from to AVALLON REAL ESTATE GROUP, LLC.
Listing office changed from AVALLON REAL ESTATE GROUP, LLC to .
Listing office changed from to AVALLON REAL ESTATE GROUP, LLC.
Listing office changed from AVALLON REAL ESTATE GROUP, LLC to .
Listing office changed from to AVALLON REAL ESTATE GROUP, LLC.
Listing office changed from AVALLON REAL ESTATE GROUP, LLC to .
Listing office changed from to AVALLON REAL ESTATE GROUP, LLC.
Listing office changed from AVALLON REAL ESTATE GROUP, LLC to .
Listing office changed from to AVALLON REAL ESTATE GROUP, LLC.
Listing office changed from AVALLON REAL ESTATE GROUP, LLC to .
Listing office changed from to AVALLON REAL ESTATE GROUP, LLC.
Listing office changed from AVALLON REAL ESTATE GROUP, LLC to .
Listing office changed from to AVALLON REAL ESTATE GROUP, LLC.
Listing office changed from AVALLON REAL ESTATE GROUP, LLC to .
Listing office changed from to AVALLON REAL ESTATE GROUP, LLC.
Listing office changed from AVALLON REAL ESTATE GROUP, LLC to .
Listing office changed from to AVALLON REAL ESTATE GROUP, LLC.
Listing office changed from AVALLON REAL ESTATE GROUP, LLC to .
Listing office changed from to AVALLON REAL ESTATE GROUP, LLC.
Listing office changed from AVALLON REAL ESTATE GROUP, LLC to .
Price reduced to $659,900.
Listing office changed from to AVALLON REAL ESTATE GROUP, LLC.
Listing office changed from AVALLON REAL ESTATE GROUP, LLC to .
Listing office changed from to AVALLON REAL ESTATE GROUP, LLC.
Listing office changed from AVALLON REAL ESTATE GROUP, LLC to .
Listing office changed from to AVALLON REAL ESTATE GROUP, LLC.
Price reduced to $659,900.
Price reduced to $659,900.
Price reduced to $659,900.
Price reduced to $659,900.
Listing office changed from AVALLON REAL ESTATE GROUP, LLC to .
Price reduced to $659,900.
Price reduced to $659,900.
Price reduced to $659,900.
Property Details
Beds: 3
Baths: 2
Half Baths: 1
Total Number of Rooms: 10
Master Bedroom Features: Two Sinks, Full Bath
Dining Room Features: Formal Dining Room
Appliances: Dishwasher, Dryer, Gas Range/Oven, Microwave, Refrigerator, Range, Washer
Has Fireplace: Yes
Number of Fireplaces: 1
Fireplace Features: Wood Burning
Has Heating: Yes
Heating: Central
Cooling: Central Air, Ceiling Fan(s)
Flooring: Carpet, Ceramic Tile, Wood
Basement: Full, Storage Space
Interior Details
Property Class: Townhouse,Condo/TH
Structure Type: Townhouse
Architectural Style: Townhouse, End Unit
Building Sq Ft: 1,842
Year Built: 2001
Stories: 2
Levels: Two
Is New Construction: No
Has Private Pool: No
Has Spa: Yes
Spa Features: Bath
Has View: No
Has Garage: Yes
Has Attached Garage: Yes
Garage Spaces: 1
Has Carport: No
Carport Spaces: 0
Covered Spaces: 1
Has Open Parking: Yes
Parking Features: 1 Car Width, 2 Cars Deep, Garage, Attached, Driveway, On Street, Unassigned
Total Parking Spaces: 0
Exterior Details
Lot Size (Acres): 0.0000
Lot Area: 0.0000
Lot Dimensions: 0.00 x 0.00
Lot Size (Square Feet): 0
Exterior Features: Patio
Roof: Asphalt
Patio and Porch Features: Patio
On Waterfront: No
Property Attached: No
Utilities / Green Energy Details
Gas: Natural Gas
Sewer: Public Sewer
Water Source: Public
# of Electric Meters: 0
# of Gas Meters: 0
# of Water Meters: 0
HOA and Financial Details
Annual Taxes: $9,859.00
Has Association: No
Association Fee: $0.00
Association Fee 2: $0.00
Association Fee 2 Frequency: Monthly
Association Fee Includes: Common Area Maintenance
Similar Listings
- SqFt.2,076
- Beds4
- Baths2+1½
- Garage2
- PoolNo
- SqFt.1,822
- Beds3
- Baths2+1½
- Garage1
- PoolNo
- SqFt.1,842
- Beds3
- Baths2+1½
- Garage1
- PoolNo
- SqFt.1,842
- Beds3
- Baths2+1½
- Garage1
- PoolNo

 Back to search
Back to search