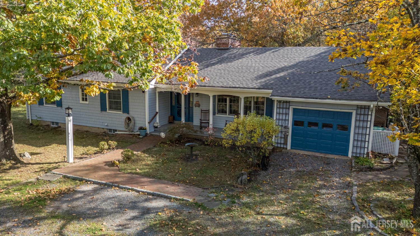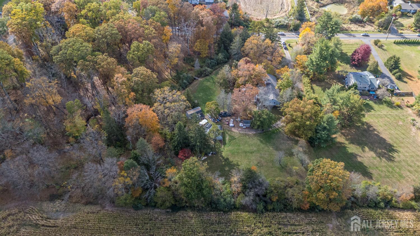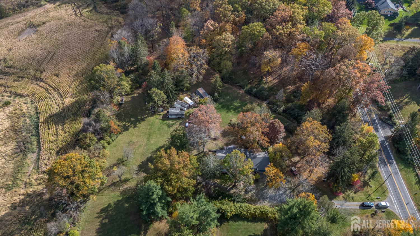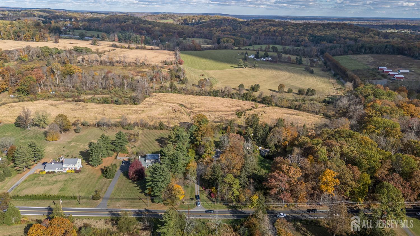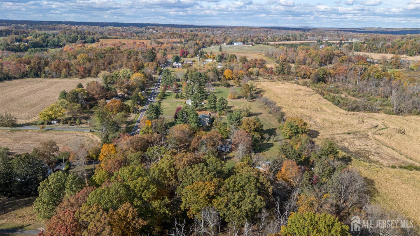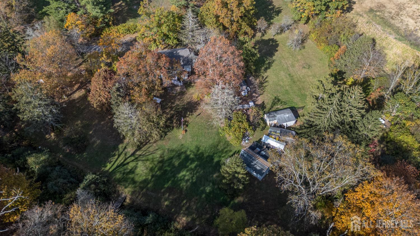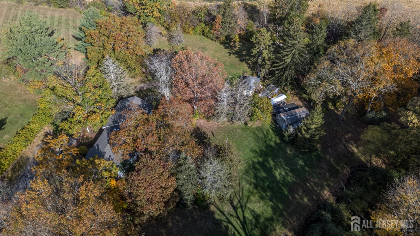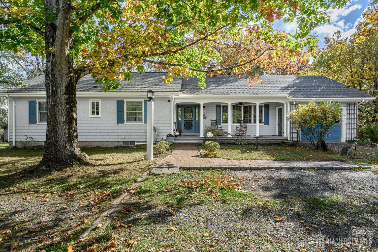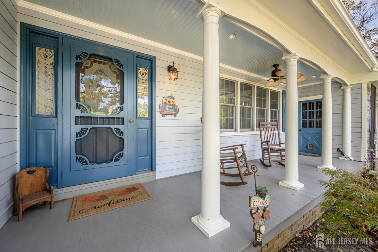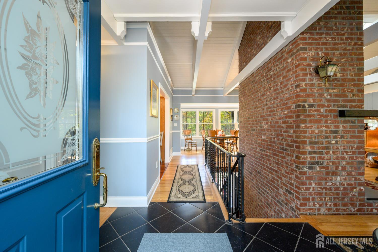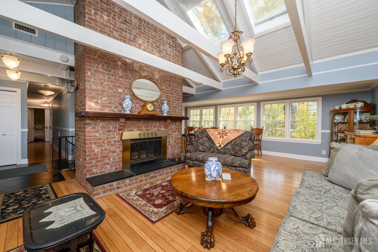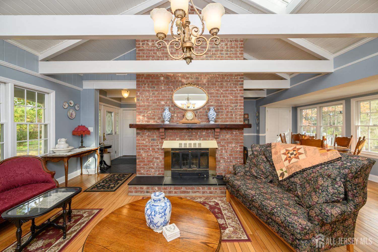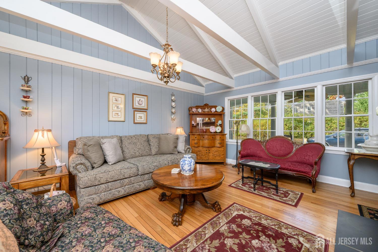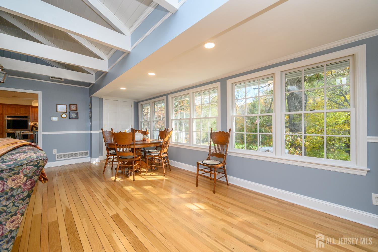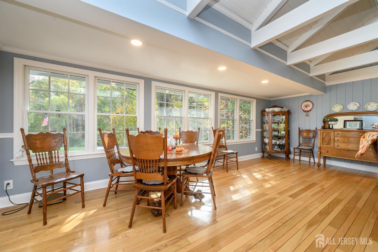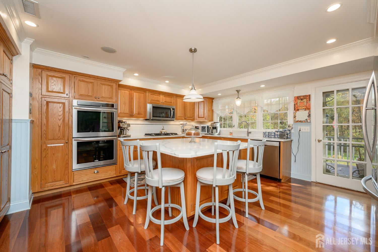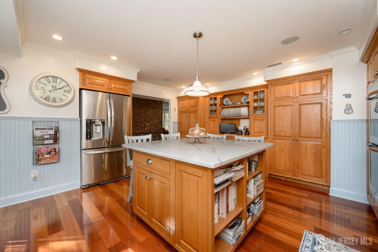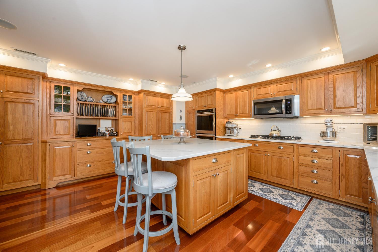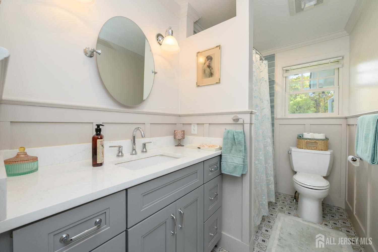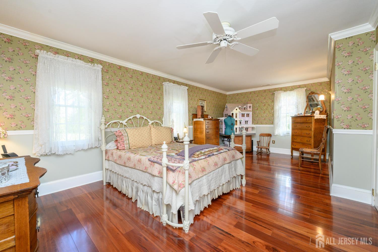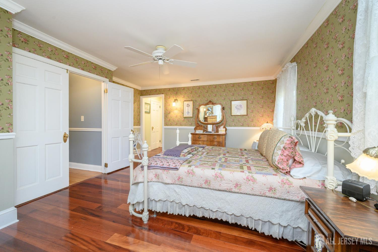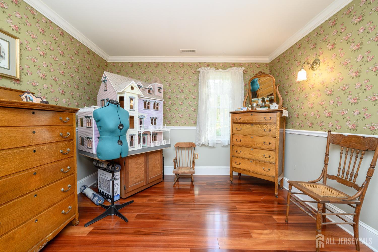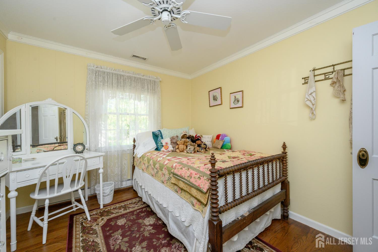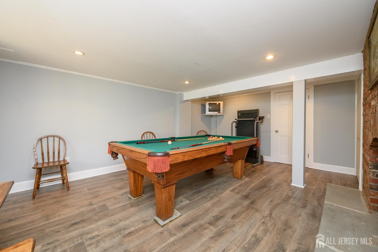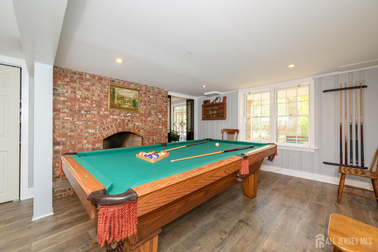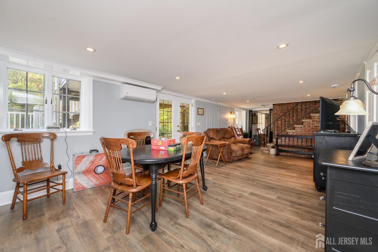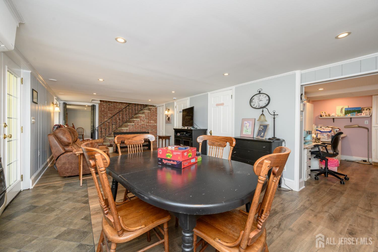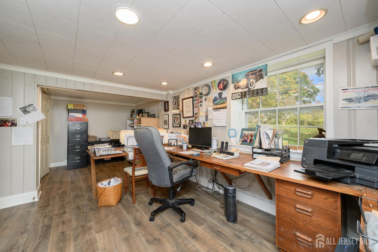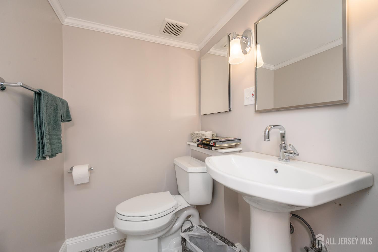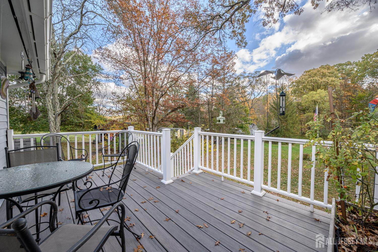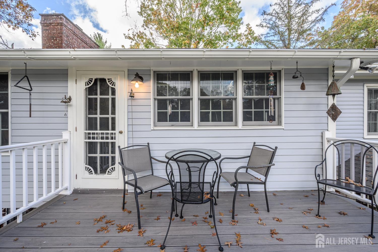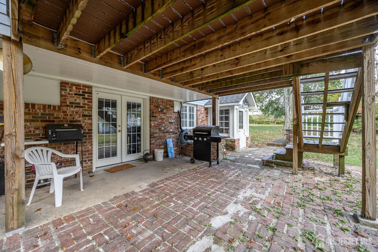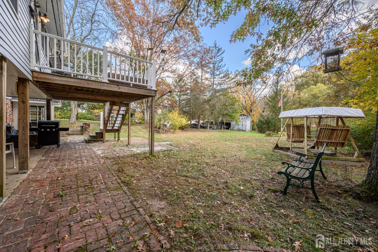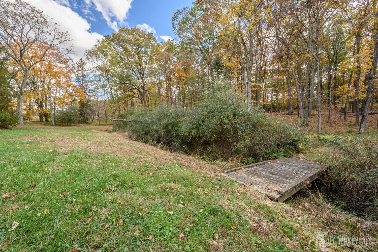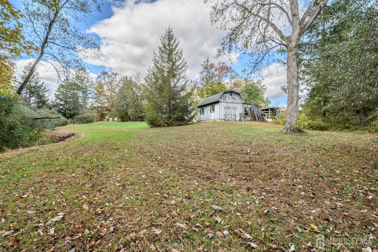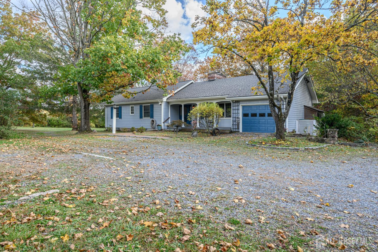1442 Trenton Harbourton Road, Pennington NJ 08534
Pennington, NJ 08534
Sq. Ft.
1,539Beds
2Baths
2.50Year Built
1964Garage
1Pool
No
Welcome home! Beautiful 2 Bed 2.5 Bath Country Raised Ranch with impressive Finished Basement, Master Suite, and 1 Car Garage in peaceful Pennington could be the hidden gem you've been searching for! Set back from the road on 3+ sprawling acres, it's perfect for buyers looking for lots of land and a private estate of their own. Charming rocking chair front porch and curb appeal give way to a spacious and sophisticated interior with generous room sizes, elegant custom moldings, recessed lighting, hardwood floors that shine, and plenty of natural light all through. Lovely living room features soaring raised ceilings with skylights and exposed beams that truly open up the space, along with a cozy wood burning fireplace that is perfect for the season. Sunsoaked dining area is adorned with walls of windows, offering serene views of the plush property. Gorgeous country eat-in-kitchen offers sleek SS appliances, gleaming quartz counters, ample cabinet storage, and a center island that is ideal for gathering. Down the hall, find the main full bath along with 2 generous bedrooms with crown moldings, hardwood floors, and ceiling fans for added comfort, inc the Master Suite. MBR boasts its own walk-in closet and private full ensuite bath. Big finished basement almost doubles the living space, offering a large family room, recreation area with 2nd wood burning fireplace, home office, convenient 1/2 bath, and extra bonus room, currently a craft room, that can double as a bedroom, 2nd office, den, etc! Laundry room with storage, utilities and water softener too. Expansive outdoor area holds a multi-level deck leading down to a covered patio, perfect for al fresco dining. Several storage sheds, an oversized outbuilding, and freestanding barn is an added bonus, perfect for all of your equipment, great for contractors, hobbyists, etc, with plenty of extra space to expand and play. All of this and more, ready and waiting for you. Don't miss out! Come and see TODAY!
Courtesy of RE/MAX 1st ADVANTAGE
$625,000
Oct 31, 2025
$625,000
68 days on market
Listing office changed from RE/MAX 1st ADVANTAGE to .
Listing office changed from to RE/MAX 1st ADVANTAGE.
Price reduced to $625,000.
Price reduced to $625,000.
Price reduced to $625,000.
Price reduced to $625,000.
Price reduced to $625,000.
Price reduced to $625,000.
Price reduced to $625,000.
Listing office changed from RE/MAX 1st ADVANTAGE to .
Listing office changed from to RE/MAX 1st ADVANTAGE.
Listing office changed from RE/MAX 1st ADVANTAGE to .
Listing office changed from to RE/MAX 1st ADVANTAGE.
Listing office changed from RE/MAX 1st ADVANTAGE to .
Listing office changed from to RE/MAX 1st ADVANTAGE.
Listing office changed from RE/MAX 1st ADVANTAGE to .
Listing office changed from to RE/MAX 1st ADVANTAGE.
Listing office changed from RE/MAX 1st ADVANTAGE to .
Listing office changed from to RE/MAX 1st ADVANTAGE.
Listing office changed from RE/MAX 1st ADVANTAGE to .
Listing office changed from to RE/MAX 1st ADVANTAGE.
Listing office changed from RE/MAX 1st ADVANTAGE to .
Listing office changed from to RE/MAX 1st ADVANTAGE.
Listing office changed from RE/MAX 1st ADVANTAGE to .
Listing office changed from to RE/MAX 1st ADVANTAGE.
Listing office changed from RE/MAX 1st ADVANTAGE to .
Listing office changed from to RE/MAX 1st ADVANTAGE.
Listing office changed from RE/MAX 1st ADVANTAGE to .
Listing office changed from to RE/MAX 1st ADVANTAGE.
Listing office changed from RE/MAX 1st ADVANTAGE to .
Listing office changed from to RE/MAX 1st ADVANTAGE.
Listing office changed from RE/MAX 1st ADVANTAGE to .
Listing office changed from to RE/MAX 1st ADVANTAGE.
Listing office changed from RE/MAX 1st ADVANTAGE to .
Listing office changed from to RE/MAX 1st ADVANTAGE.
Listing office changed from RE/MAX 1st ADVANTAGE to .
Listing office changed from to RE/MAX 1st ADVANTAGE.
Listing office changed from RE/MAX 1st ADVANTAGE to .
Listing office changed from to RE/MAX 1st ADVANTAGE.
Listing office changed from RE/MAX 1st ADVANTAGE to .
Listing office changed from to RE/MAX 1st ADVANTAGE.
Listing office changed from RE/MAX 1st ADVANTAGE to .
Listing office changed from to RE/MAX 1st ADVANTAGE.
Listing office changed from RE/MAX 1st ADVANTAGE to .
Listing office changed from to RE/MAX 1st ADVANTAGE.
Listing office changed from RE/MAX 1st ADVANTAGE to .
Listing office changed from to RE/MAX 1st ADVANTAGE.
Listing office changed from RE/MAX 1st ADVANTAGE to .
Listing office changed from to RE/MAX 1st ADVANTAGE.
Listing office changed from RE/MAX 1st ADVANTAGE to .
Listing office changed from to RE/MAX 1st ADVANTAGE.
Listing office changed from RE/MAX 1st ADVANTAGE to .
Listing office changed from to RE/MAX 1st ADVANTAGE.
Property Details
Beds: 2
Baths: 2
Half Baths: 1
Total Number of Rooms: 9
Master Bedroom Features: 1st Floor, Full Bath, Walk-In Closet(s)
Dining Room Features: Formal Dining Room
Kitchen Features: Granite/Corian Countertops, Kitchen Island, Pantry, Eat-in Kitchen
Appliances: Dishwasher, Microwave, Refrigerator, Range, Oven, Water Softener Owned, Electric Water Heater
Has Fireplace: Yes
Number of Fireplaces: 2
Fireplace Features: Wood Burning
Has Heating: Yes
Heating: Radiant, Electric
Cooling: Central Air, Ceiling Fan(s)
Flooring: Ceramic Tile, Vinyl-Linoleum, Wood
Basement: Full, Finished, Bath Half, Other Room(s), Daylight, Exterior Entry, Recreation Room, Interior Entry, Utility Room, Laundry Facilities
Window Features: Drapes, Skylight(s)
Interior Details
Property Class: Single Family Residence
Architectural Style: Ranch
Building Sq Ft: 1,539
Year Built: 1964
Stories: 1
Levels: One
Is New Construction: No
Has Private Pool: No
Pool Features: None
Has Spa: No
Has View: No
Has Garage: Yes
Has Attached Garage: Yes
Garage Spaces: 1
Has Carport: No
Carport Spaces: 0
Covered Spaces: 1
Has Open Parking: Yes
Other Structures: Outbuilding, Shed(s)
Parking Features: 1 Car Width, Gravel, Garage, Attached, Garage Door Opener
Total Parking Spaces: 0
Exterior Details
Lot Size (Acres): 3.0100
Lot Area: 3.0100
Lot Dimensions: 501.00 x 393.00
Lot Size (Square Feet): 131,116
Exterior Features: Open Porch(es), Outbuilding(s), Deck, Patio, Storage Shed, Yard
Roof: Asphalt
Patio and Porch Features: Porch, Deck, Patio
On Waterfront: No
Property Attached: No
Utilities / Green Energy Details
Sewer: Septic Tank
Water Source: Well
# of Electric Meters: 0
# of Gas Meters: 0
# of Water Meters: 0
HOA and Financial Details
Annual Taxes: $15,154.00
Has Association: No
Association Fee: $0.00
Association Fee 2: $0.00
Association Fee 2 Frequency: Monthly
Similar Listings
- SqFt.2,690
- Beds3
- Baths2+1½
- Garage2
- PoolNo

 Back to search
Back to search