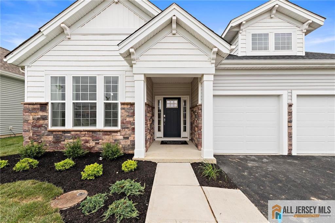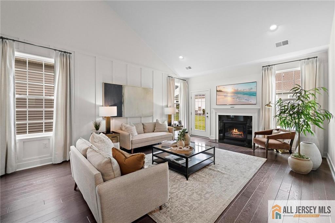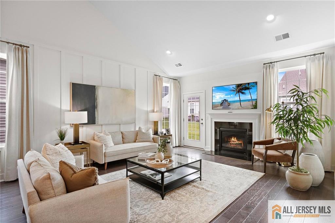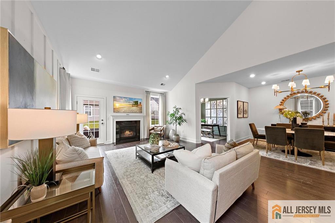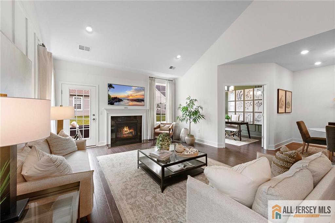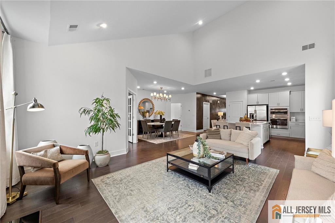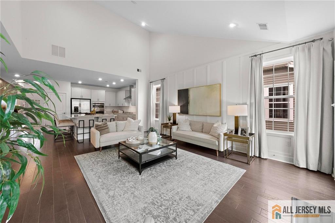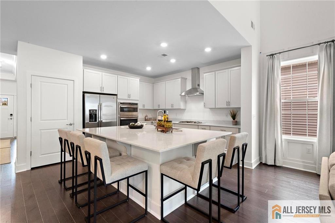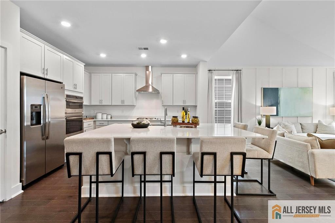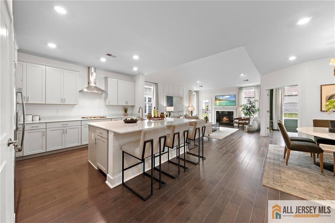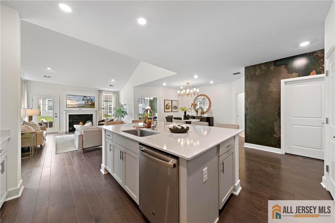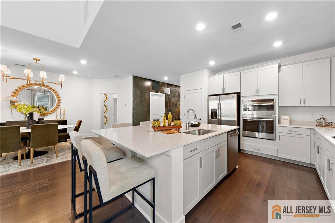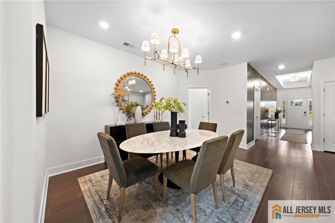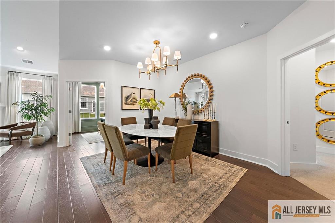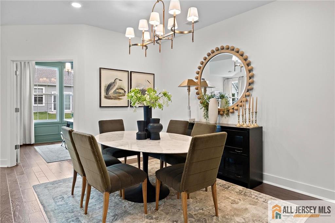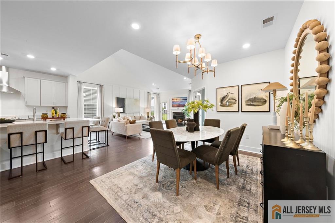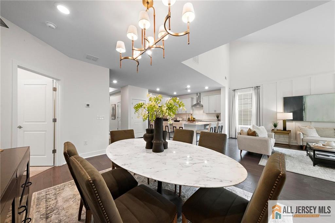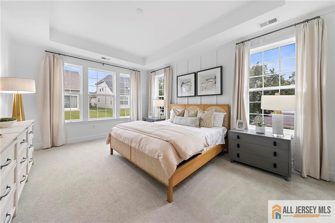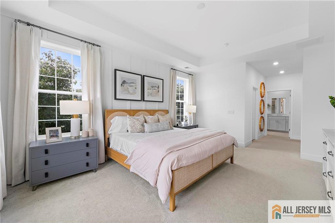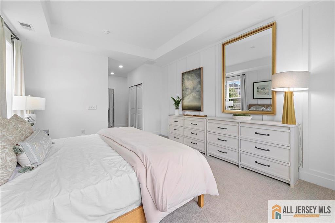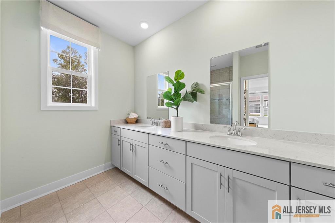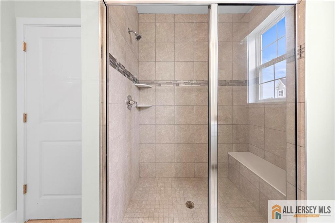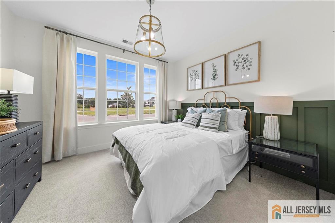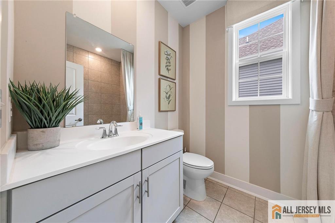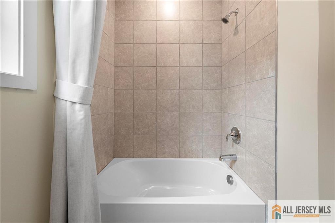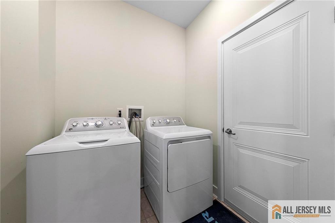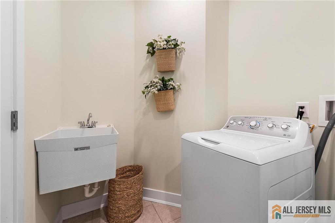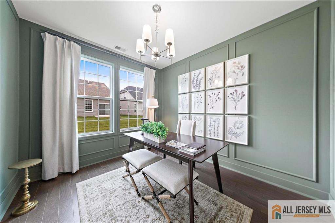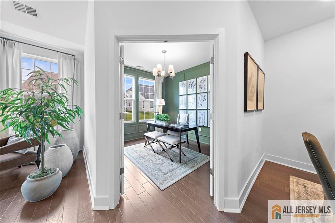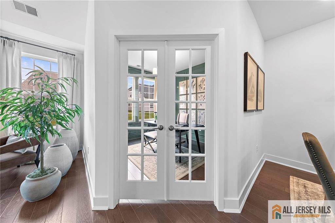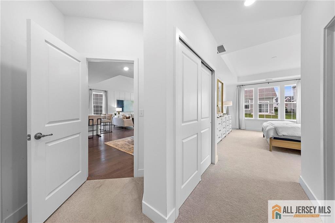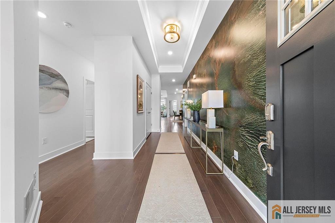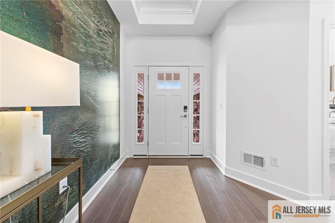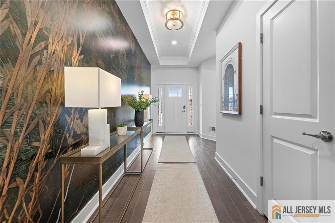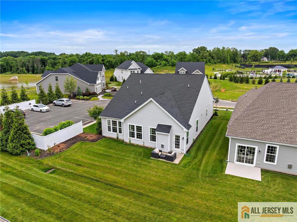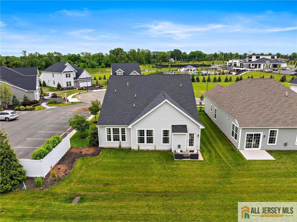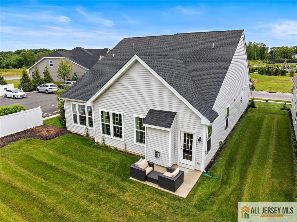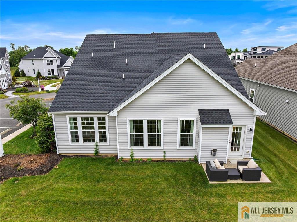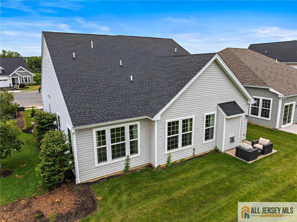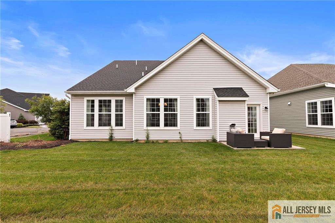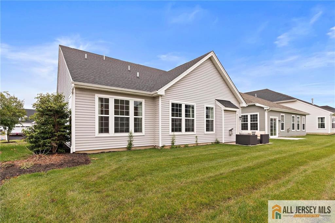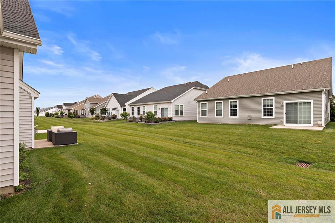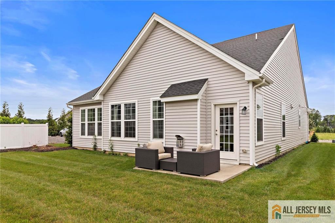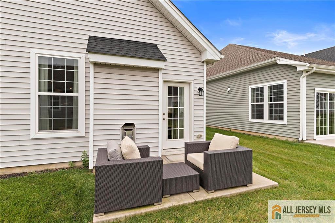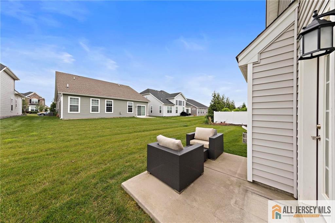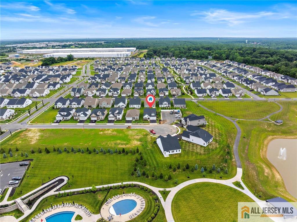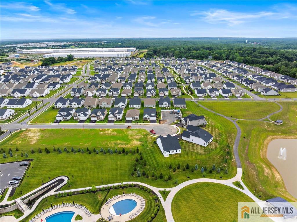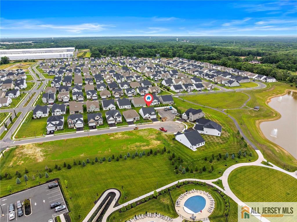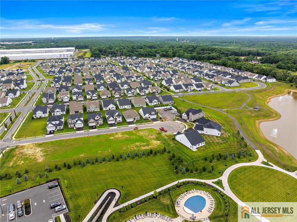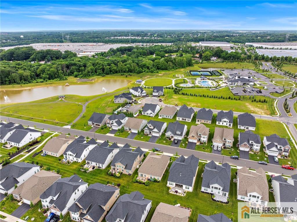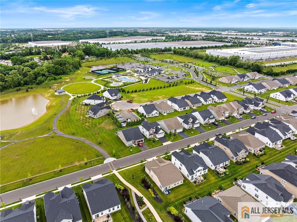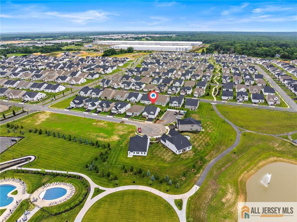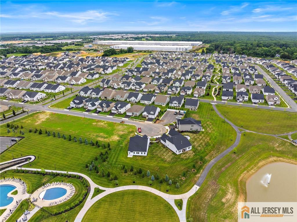15 Galerie Court, Monroe NJ 08831
Monroe, NJ 08831
Sq. Ft.
1,859Beds
2Baths
2.00Year Built
2021Garage
2Pool
No
Welcome to 15 Galerie Court, a beautifully maintained 2-bedroom, 2-bathroom home with a dedicated study, nestled in one of Monroe's premier 55+ gated communities. This single-level residence offers the perfect blend of comfort, convenience, and low-maintenance living. The open-concept layout features a bright and spacious living area, ideal for entertaining or relaxing. The well-appointed kitchen includes modern appliances, ample cabinet space, and a breakfast area filled with natural light. The primary suite serves as a peaceful retreat with a large walk-in closet and private en-suite bath. The additional bedroom and versatile study provide the perfect spaces for guests, hobbies, or a home office. With an attached garage and a private outdoor patio, this home has everything you need. Life at 15 Galerie Court means access to an exceptional range of resort-style amenities. Enjoy a spectacular clubhouse with both indoor and outdoor pools, a splash area and sun deck, fitness center with aerobics/yoga studio, theater room, billiards room, caf, sports bar, and a grand reception hall with stage. Outdoor enthusiasts will appreciate the bocce ball courts, tennis courts, pickleball court, dog parks, and community garden. There's even an outdoor amphitheater for seasonal eventsall set within a secure, gated community designed for active adult living. This is your chance to embrace a vibrant lifestyle in a welcoming neighborhood. Schedule your private showing today and experience everything this exceptional home and community have to offer.
Courtesy of BHHS FOX & ROACH REALTORS
$729,990
Jul 3, 2025
$729,990
238 days on market
Listing office changed from BHHS FOX & ROACH REALTORS to .
Listing office changed from to BHHS FOX & ROACH REALTORS.
Listing office changed from BHHS FOX & ROACH REALTORS to .
Listing office changed from to BHHS FOX & ROACH REALTORS.
Listing office changed from BHHS FOX & ROACH REALTORS to .
Listing office changed from to BHHS FOX & ROACH REALTORS.
Listing office changed from BHHS FOX & ROACH REALTORS to .
Listing office changed from to BHHS FOX & ROACH REALTORS.
Listing office changed from BHHS FOX & ROACH REALTORS to .
Listing office changed from to BHHS FOX & ROACH REALTORS.
Listing office changed from BHHS FOX & ROACH REALTORS to .
Listing office changed from to BHHS FOX & ROACH REALTORS.
Listing office changed from BHHS FOX & ROACH REALTORS to .
Listing office changed from to BHHS FOX & ROACH REALTORS.
Listing office changed from BHHS FOX & ROACH REALTORS to .
Listing office changed from to BHHS FOX & ROACH REALTORS.
Listing office changed from BHHS FOX & ROACH REALTORS to .
Listing office changed from to BHHS FOX & ROACH REALTORS.
Listing office changed from BHHS FOX & ROACH REALTORS to .
Listing office changed from to BHHS FOX & ROACH REALTORS.
Listing office changed from BHHS FOX & ROACH REALTORS to .
Listing office changed from to BHHS FOX & ROACH REALTORS.
Listing office changed from BHHS FOX & ROACH REALTORS to .
Listing office changed from to BHHS FOX & ROACH REALTORS.
Listing office changed from BHHS FOX & ROACH REALTORS to .
Listing office changed from to BHHS FOX & ROACH REALTORS.
Listing office changed from BHHS FOX & ROACH REALTORS to .
Listing office changed from to BHHS FOX & ROACH REALTORS.
Price reduced to $729,990.
Listing office changed from BHHS FOX & ROACH REALTORS to .
Price reduced to $729,990.
Listing office changed from to BHHS FOX & ROACH REALTORS.
Listing office changed from BHHS FOX & ROACH REALTORS to .
Price reduced to $729,990.
Listing office changed from to BHHS FOX & ROACH REALTORS.
Price reduced to $729,990.
Price reduced to $729,990.
Price reduced to $729,990.
Listing office changed from BHHS FOX & ROACH REALTORS to .
Price reduced to $729,990.
Listing office changed from to BHHS FOX & ROACH REALTORS.
Listing office changed from BHHS FOX & ROACH REALTORS to .
Listing office changed from to BHHS FOX & ROACH REALTORS.
Listing office changed from BHHS FOX & ROACH REALTORS to .
Price reduced to $729,990.
Price reduced to $729,990.
Price reduced to $729,990.
Price reduced to $729,990.
Listing office changed from to BHHS FOX & ROACH REALTORS.
Listing office changed from BHHS FOX & ROACH REALTORS to .
Listing office changed from to BHHS FOX & ROACH REALTORS.
Listing office changed from BHHS FOX & ROACH REALTORS to .
Listing office changed from to BHHS FOX & ROACH REALTORS.
Listing office changed from BHHS FOX & ROACH REALTORS to .
Listing office changed from to BHHS FOX & ROACH REALTORS.
Listing office changed from BHHS FOX & ROACH REALTORS to .
Listing office changed from to BHHS FOX & ROACH REALTORS.
Price reduced to $729,990.
Price reduced to $729,990.
Listing office changed from BHHS FOX & ROACH REALTORS to .
Price reduced to $729,990.
Price reduced to $729,990.
Price reduced to $729,990.
Price reduced to $729,990.
Listing office changed from to BHHS FOX & ROACH REALTORS.
Price reduced to $729,990.
Price reduced to $729,990.
Listing office changed from BHHS FOX & ROACH REALTORS to .
Listing office changed from to BHHS FOX & ROACH REALTORS.
Price reduced to $729,990.
Listing office changed from BHHS FOX & ROACH REALTORS to .
Listing office changed from to BHHS FOX & ROACH REALTORS.
Listing office changed from BHHS FOX & ROACH REALTORS to .
Listing office changed from to BHHS FOX & ROACH REALTORS.
Price reduced to $729,990.
Price reduced to $729,990.
Price reduced to $729,990.
Price reduced to $729,990.
Listing office changed from BHHS FOX & ROACH REALTORS to .
Price reduced to $729,990.
Price reduced to $729,990.
Price reduced to $729,990.
Price reduced to $729,990.
Price reduced to $729,990.
Property Details
Beds: 2
Baths: 2
Half Baths: 0
Total Number of Rooms: 9
Dining Room Features: Living Dining Combo
Kitchen Features: Kitchen Island, Eat-in Kitchen
Appliances: Dishwasher, Dryer, Gas Range/Oven, Exhaust Fan, Refrigerator, Washer, Gas Water Heater
Has Fireplace: Yes
Number of Fireplaces: 1
Fireplace Features: Gas
Has Heating: Yes
Heating: Forced Air
Cooling: Central Air
Flooring: Carpet, Ceramic Tile, Wood
Security Features: Security Gate
Interior Details
Property Class: Single Family Residence
Architectural Style: Ranch
Building Sq Ft: 1,859
Year Built: 2021
Stories: 1
Levels: One
Is New Construction: No
Has Private Pool: Yes
Pool Features: Indoor, Outdoor Pool, Private
Has Spa: No
Has View: No
Has Garage: Yes
Has Attached Garage: No
Garage Spaces: 2
Has Carport: No
Carport Spaces: 0
Covered Spaces: 2
Has Open Parking: Yes
Parking Features: 2 Car Width
Total Parking Spaces: 0
Exterior Details
Lot Size (Acres): 0.1391
Lot Area: 0.1391
Lot Size (Square Feet): 6,058
Roof: Asphalt
On Waterfront: No
Property Attached: No
Road Frontage: Private Road
Utilities / Green Energy Details
Gas: Natural Gas
Sewer: Public Sewer
Water Source: Public
# of Electric Meters: 0
# of Gas Meters: 0
# of Water Meters: 0
Community and Neighborhood Details
HOA and Financial Details
Annual Taxes: $11,149.00
Has Association: Yes
Association Fee: $380.00
Association Fee Frequency: Monthly
Association Fee 2: $0.00
Association Fee 2 Frequency: Monthly
Association Fee Includes: Common Area Maintenance, Snow Removal, Trash
Similar Listings
- SqFt.2,214
- Beds3
- Baths2+2½
- Garage2
- PoolNo
- SqFt.2,252
- Beds2
- Baths2
- Garage2
- PoolNo
- SqFt.2,318
- Beds2
- Baths2
- Garage2
- PoolNo
- SqFt.2,313
- Beds2
- Baths2+1½
- Garage2
- PoolNo

 Back to search
Back to search