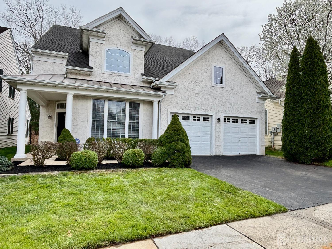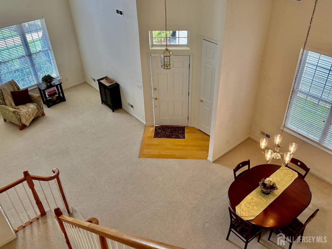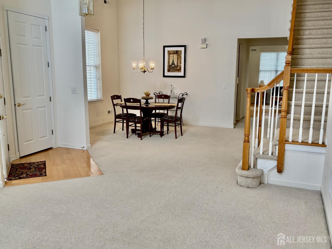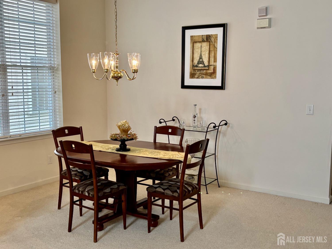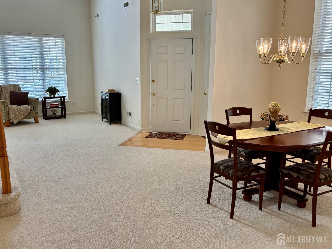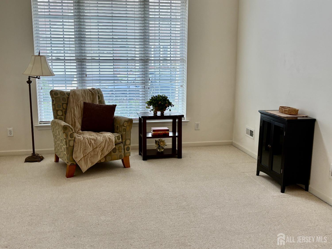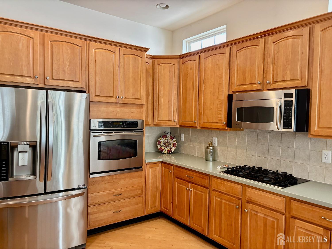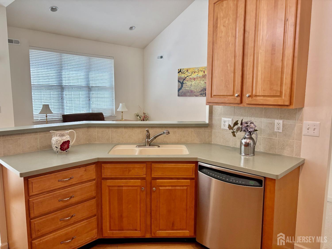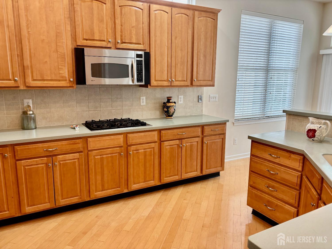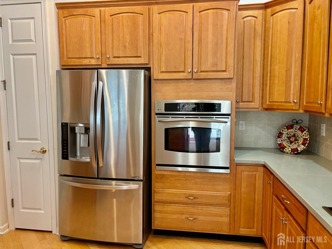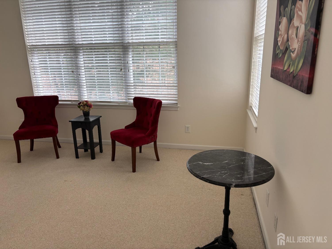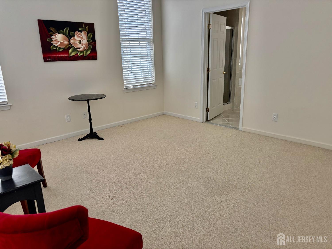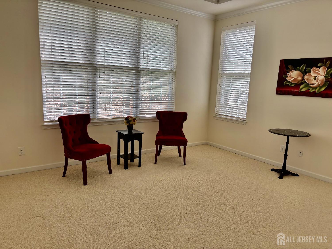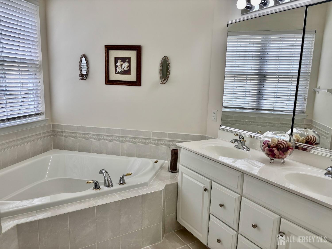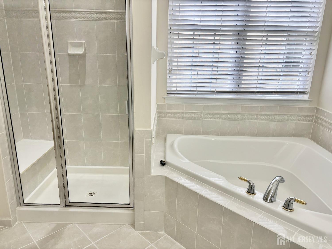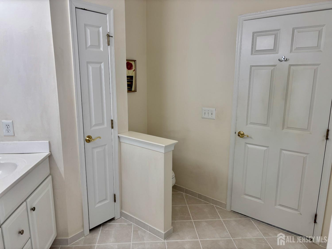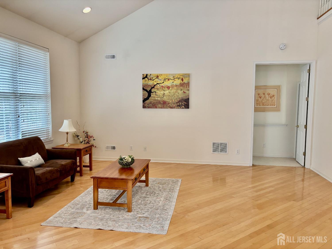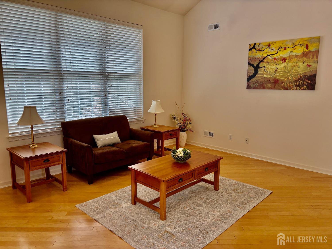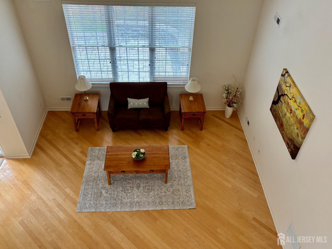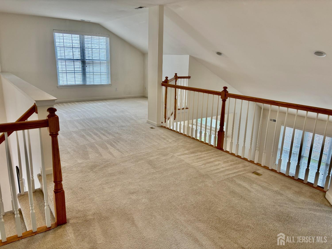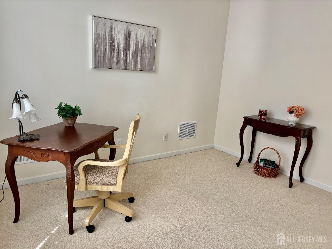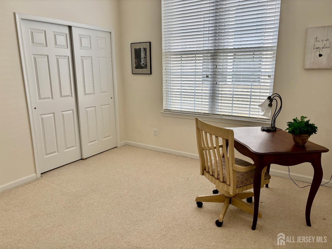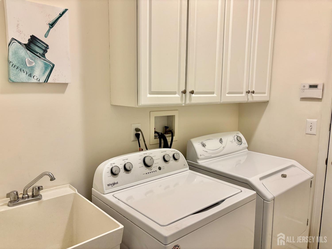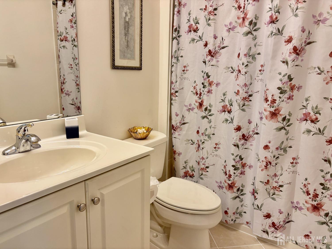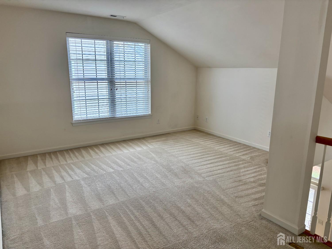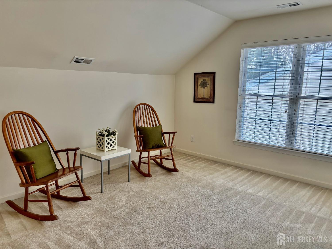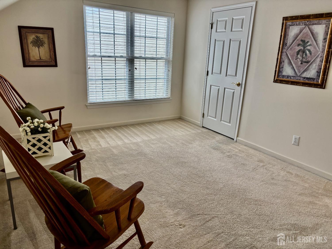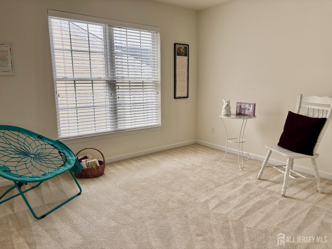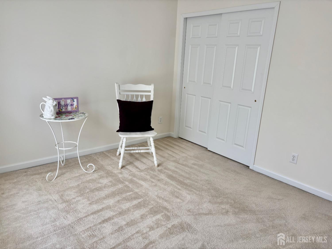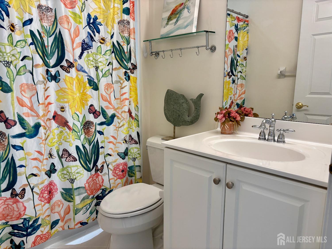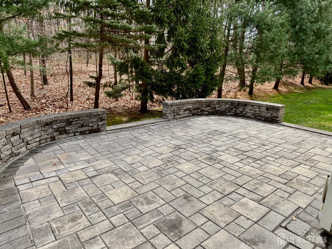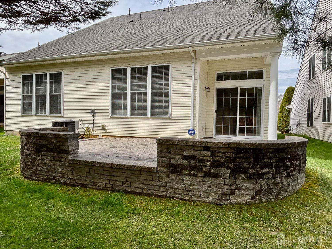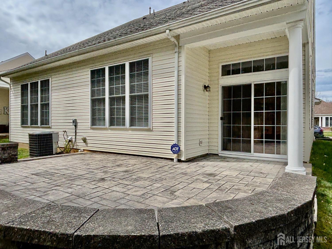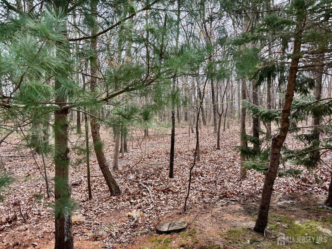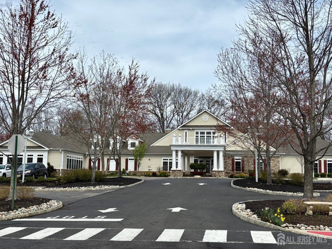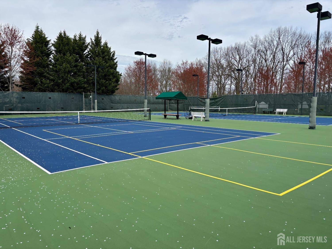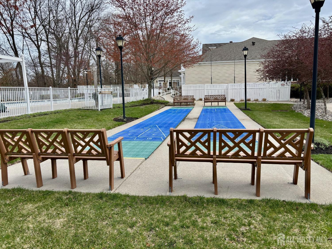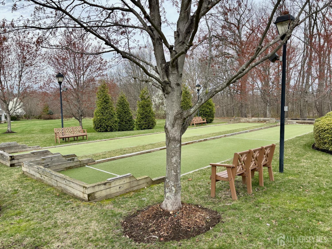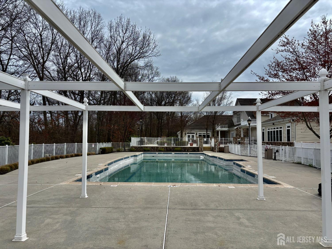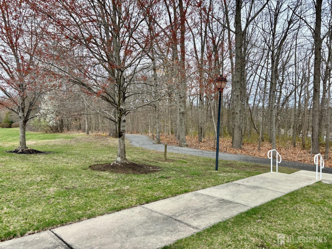165 Einstein Way, East Windsor NJ 08512
East Windsor, NJ 08512
Sq. Ft.
2,519Beds
4Baths
3.00Year Built
2004Pool
No
Welcome to The Riviera at East Windsor - A Premier Adult Community by Toll Brothers. This elegant expanded Narbeth model 4-bedroom, 3-bathroom home is perfectly situated on a premium wooded lot, offering privacy, natural beauty, and an abundance of natural light throughout. From the moment you enter, you'll be captivated by the two-story foyer and the open, airy feel of the formal living and dining rooms. The spacious, open-concept kitchen includes a cozy breakfast nook and overlooks a serene paver patio with views of lush woods...deal for morning coffee or evening gatherings. The adjoining family room features gleaming wood floors and soaring 10-foot ceilings, creating a warm and inviting atmosphere.The main floor boasts a luxurious primary suite complete with a large closet with built-in organizers and a spa-like bath featuring a dual sink vanity, large shower, and soaking tub. An additional bedroom/office, full bathroom, laundry room, and garage complete the first level. Upstairs, guests will enjoy their own space with a loft, two bedrooms, and a full bathperfect for entertaining or extended stays. The Riviera at East Windsor offers resort-style living with indoor and outdoor pools, a state-of-the-art fitness center, clubhouse, tennis and pickleball courts, bocce, shuffleboard, billiards, and a library. Don't miss the opportunity to enjoy this vibrant lifestyle in a beautifully appointed home!
Courtesy of ERA CENTRAL REALTY GROUP
$650,000
Apr 10, 2025
$650,000
276 days on market
Listing office changed from ERA CENTRAL REALTY GROUP to .
Listing office changed from to ERA CENTRAL REALTY GROUP.
Listing office changed from ERA CENTRAL REALTY GROUP to .
Price reduced to $650,000.
Listing office changed from to ERA CENTRAL REALTY GROUP.
Listing office changed from ERA CENTRAL REALTY GROUP to .
Price reduced to $650,000.
Listing office changed from to ERA CENTRAL REALTY GROUP.
Listing office changed from ERA CENTRAL REALTY GROUP to .
Listing office changed from to ERA CENTRAL REALTY GROUP.
Listing office changed from ERA CENTRAL REALTY GROUP to .
Listing office changed from to ERA CENTRAL REALTY GROUP.
Price reduced to $650,000.
Listing office changed from ERA CENTRAL REALTY GROUP to .
Price reduced to $650,000.
Listing office changed from to ERA CENTRAL REALTY GROUP.
Listing office changed from ERA CENTRAL REALTY GROUP to .
Listing office changed from to ERA CENTRAL REALTY GROUP.
Price reduced to $650,000.
Listing office changed from ERA CENTRAL REALTY GROUP to .
Listing office changed from to ERA CENTRAL REALTY GROUP.
Listing office changed from ERA CENTRAL REALTY GROUP to .
Listing office changed from to ERA CENTRAL REALTY GROUP.
Listing office changed from ERA CENTRAL REALTY GROUP to .
Listing office changed from to ERA CENTRAL REALTY GROUP.
Listing office changed from ERA CENTRAL REALTY GROUP to .
Listing office changed from to ERA CENTRAL REALTY GROUP.
Listing office changed from ERA CENTRAL REALTY GROUP to .
Listing office changed from to ERA CENTRAL REALTY GROUP.
Listing office changed from ERA CENTRAL REALTY GROUP to .
Price reduced to $650,000.
Listing office changed from to ERA CENTRAL REALTY GROUP.
Listing office changed from ERA CENTRAL REALTY GROUP to .
Listing office changed from to ERA CENTRAL REALTY GROUP.
Listing office changed from ERA CENTRAL REALTY GROUP to .
Listing office changed from to ERA CENTRAL REALTY GROUP.
Listing office changed from ERA CENTRAL REALTY GROUP to .
Listing office changed from to ERA CENTRAL REALTY GROUP.
Listing office changed from ERA CENTRAL REALTY GROUP to .
Listing office changed from to ERA CENTRAL REALTY GROUP.
Price reduced to $650,000.
Listing office changed from ERA CENTRAL REALTY GROUP to .
Listing office changed from to ERA CENTRAL REALTY GROUP.
Listing office changed from ERA CENTRAL REALTY GROUP to .
Listing office changed from to ERA CENTRAL REALTY GROUP.
Listing office changed from ERA CENTRAL REALTY GROUP to .
Price reduced to $650,000.
Listing office changed from to ERA CENTRAL REALTY GROUP.
Listing office changed from ERA CENTRAL REALTY GROUP to .
Price reduced to $650,000.
Listing office changed from to ERA CENTRAL REALTY GROUP.
Price reduced to $650,000.
Listing office changed from ERA CENTRAL REALTY GROUP to .
Listing office changed from to ERA CENTRAL REALTY GROUP.
Listing office changed from ERA CENTRAL REALTY GROUP to .
Listing office changed from to ERA CENTRAL REALTY GROUP.
Listing office changed from ERA CENTRAL REALTY GROUP to .
Listing office changed from to ERA CENTRAL REALTY GROUP.
Listing office changed from ERA CENTRAL REALTY GROUP to .
Listing office changed from to ERA CENTRAL REALTY GROUP.
Listing office changed from ERA CENTRAL REALTY GROUP to .
Listing office changed from to ERA CENTRAL REALTY GROUP.
Listing office changed from ERA CENTRAL REALTY GROUP to .
Listing office changed from to ERA CENTRAL REALTY GROUP.
Listing office changed from ERA CENTRAL REALTY GROUP to .
Listing office changed from to ERA CENTRAL REALTY GROUP.
Listing office changed from ERA CENTRAL REALTY GROUP to .
Listing office changed from to ERA CENTRAL REALTY GROUP.
Listing office changed from ERA CENTRAL REALTY GROUP to .
Listing office changed from to ERA CENTRAL REALTY GROUP.
Listing office changed from ERA CENTRAL REALTY GROUP to .
Price reduced to $650,000.
Listing office changed from to ERA CENTRAL REALTY GROUP.
Price reduced to $650,000.
Listing office changed from ERA CENTRAL REALTY GROUP to .
Price reduced to $650,000.
Price reduced to $650,000.
Price reduced to $650,000.
Price reduced to $650,000.
Price reduced to $650,000.
Price reduced to $650,000.
Price reduced to $650,000.
Price reduced to $650,000.
Price reduced to $650,000.
Price reduced to $650,000.
Price reduced to $650,000.
Price reduced to $650,000.
Price reduced to $650,000.
Price reduced to $650,000.
Price reduced to $650,000.
Price reduced to $650,000.
Price reduced to $650,000.
Price reduced to $650,000.
Price reduced to $650,000.
Property Details
Beds: 4
Baths: 3
Half Baths: 0
Total Number of Rooms: 9
Master Bedroom Features: Sitting Area, Full Bath, Walk-In Closet(s)
Dining Room Features: Formal Dining Room
Kitchen Features: Granite/Corian Countertops, Kitchen Island, Pantry, Separate Dining Area
Appliances: Dishwasher, Gas Range/Oven, Microwave, Refrigerator, Washer, Gas Water Heater
Has Fireplace: No
Number of Fireplaces: 0
Has Heating: Yes
Heating: Forced Air
Cooling: Central Air
Flooring: Carpet, Ceramic Tile, Laminate, Vinyl-Linoleum
Accessibility Features: Shower Seat
Window Features: Blinds
Interior Details
Property Class: Single Family Residence
Architectural Style: Colonial
Building Sq Ft: 2,519
Year Built: 2004
Stories: 2
Levels: Two
Is New Construction: No
Has Private Pool: No
Has Spa: No
Has View: No
Has Garage: Yes
Has Attached Garage: Yes
Garage Spaces: 0
Has Carport: No
Carport Spaces: 0
Covered Spaces: 0
Has Open Parking: Yes
Other Available Parking: Oversized Vehicles Restricted
Parking Features: 2 Car Width, Asphalt, Attached, Oversized, Garage Door Opener, Driveway, On Street, Paved
Total Parking Spaces: 0
Exterior Details
Lot Size (Acres): 0.1148
Lot Area: 0.1148
Lot Dimensions: 100.00 x 0.00
Lot Size (Square Feet): 5,001
Exterior Features: Lawn Sprinklers, Patio
Roof: Asphalt
Patio and Porch Features: Patio
On Waterfront: No
Property Attached: No
Utilities / Green Energy Details
Gas: Natural Gas
Sewer: Public Sewer
Water Source: Public
# of Electric Meters: 0
# of Gas Meters: 0
# of Water Meters: 0
HOA and Financial Details
Annual Taxes: $12,335.00
Has Association: Yes
Association Fee: $335.00
Association Fee Frequency: Monthly
Association Fee 2: $0.00
Association Fee 2 Frequency: Monthly
Similar Listings
- SqFt.2,716
- Beds3
- Baths3
- Garage2
- PoolNo
- SqFt.2,736
- Beds3
- Baths3
- Garage2
- PoolNo
- SqFt.2,631
- Beds3
- Baths3
- Garage2
- PoolNo

 Back to search
Back to search