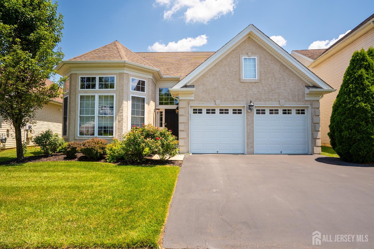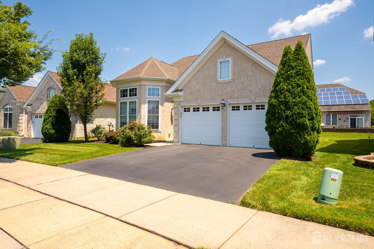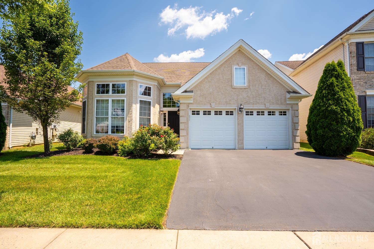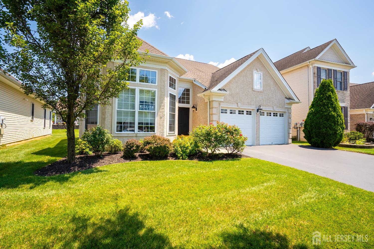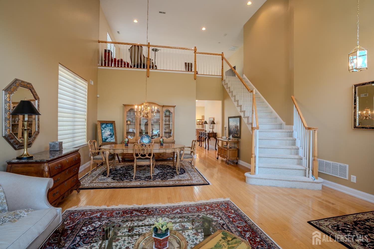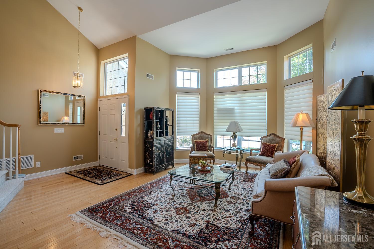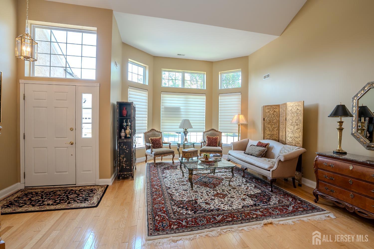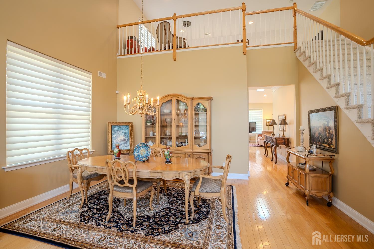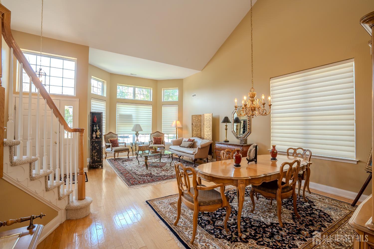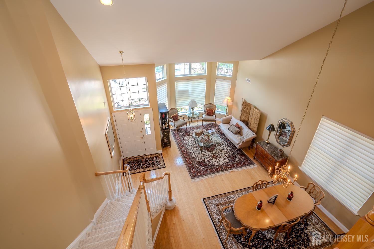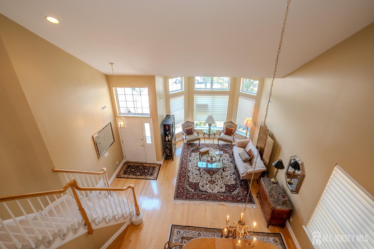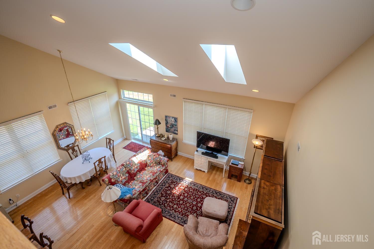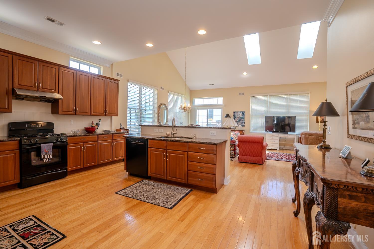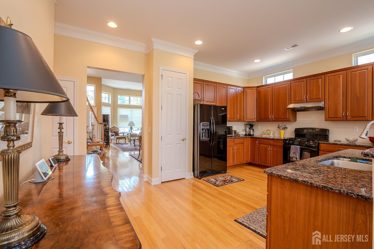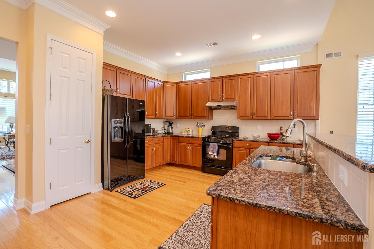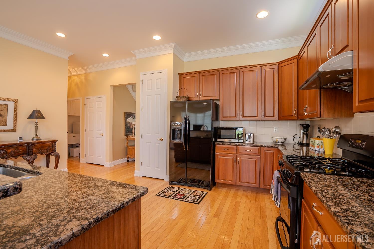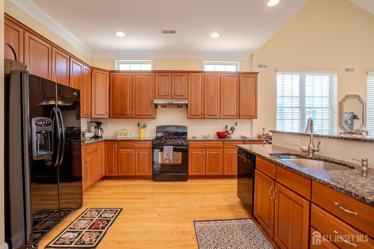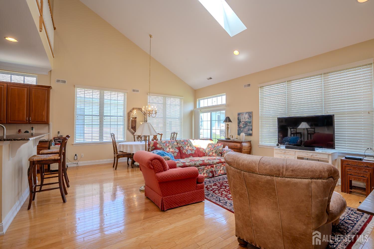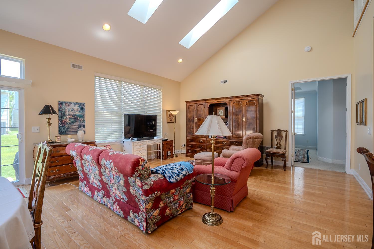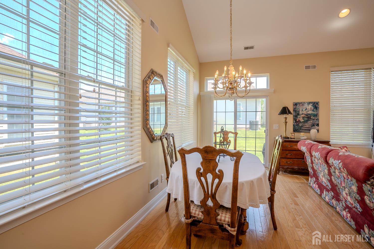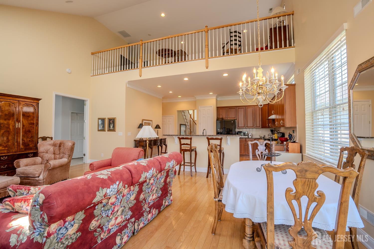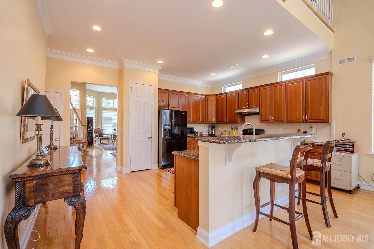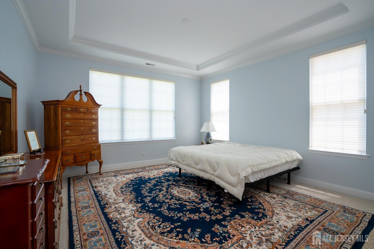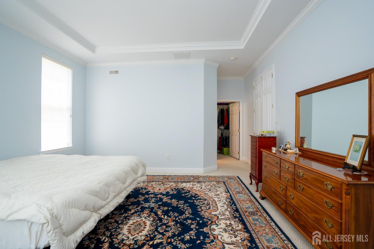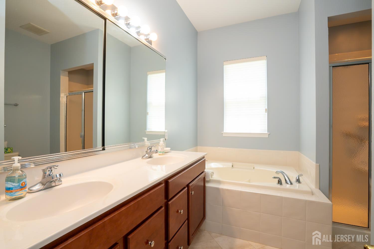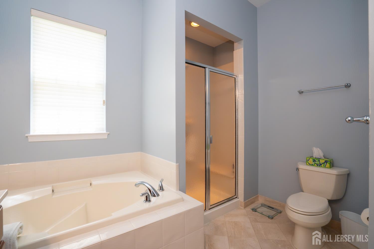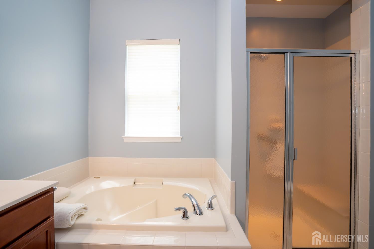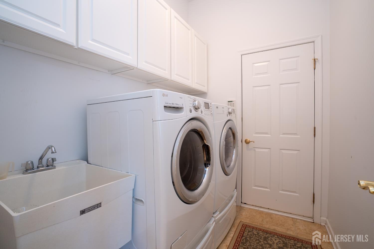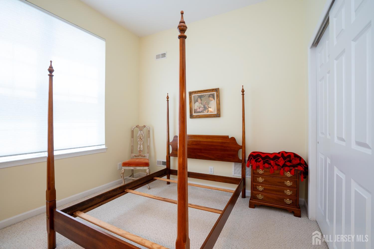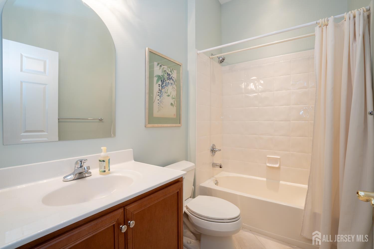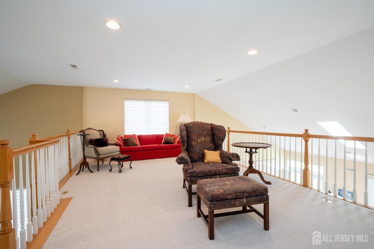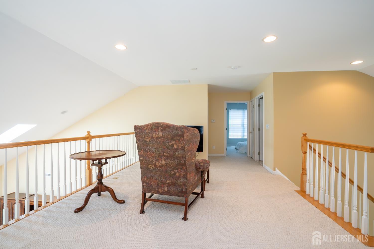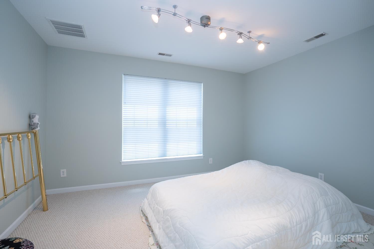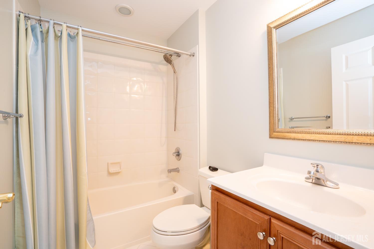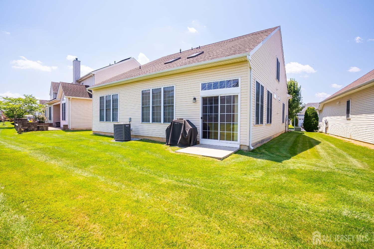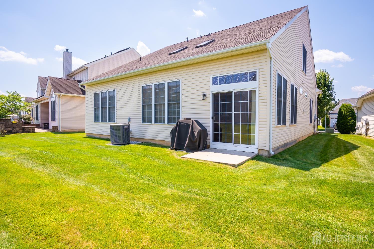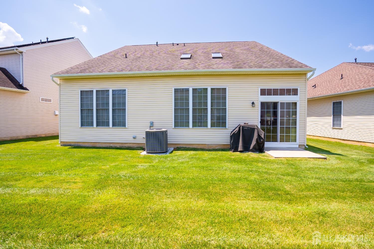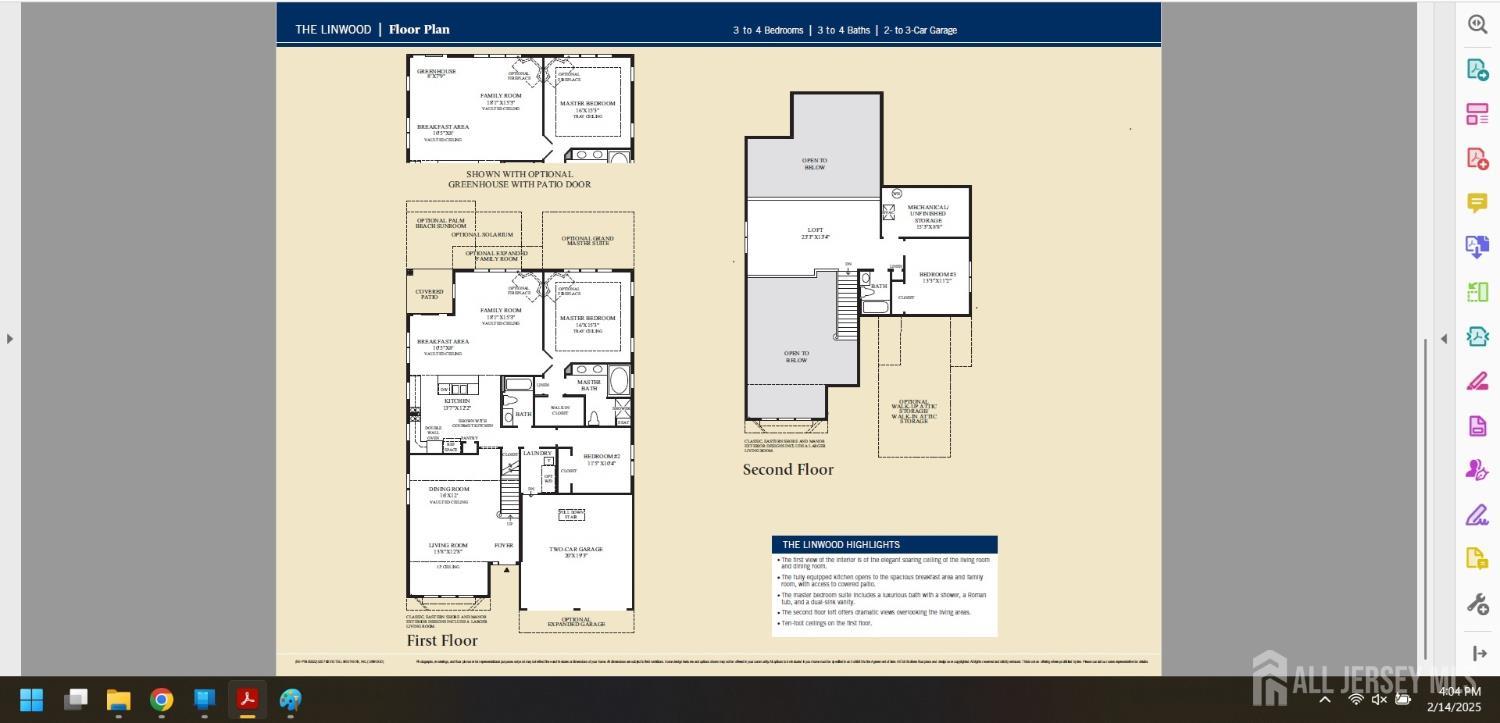9 Copernicus Court, East Windsor NJ 08512
East Windsor, NJ 08512
Sq. Ft.
2,631Beds
3Baths
3.00Year Built
2005Garage
2Pool
No
Welcome to 9 Copernicus Court - A Beautiful, Better-Than-New EXPANDED Linwood Model in Riviera at East Windsor! Perfectly positioned on a quiet cul-de-sac close to the clubhouse, this expanded and upgraded 2-story Linwood Model is nestled in the desirable Riviera at East Windsor, a premier 55+ gated community offering exceptional amenities, lush landscaping, and a vibrant, active lifestyle. From the moment you arrive, this home impresses with its light-filled interior, cathedral ceilings, and elegant details throughout. With 3 bedrooms and 3 full bathrooms, this home offers comfort and privacy on both levels. The turned staircase creates a striking and welcoming entrance, while the home's open-concept layout and three separate living areas provide space and flexibility for entertaining, hobbies, and family visits - including the grandkids! Enjoy the glow of gleaming hardwood floors in the foyer, living room, dining room, kitchen, breakfast area, and family room. The bay windowed living room and the formal dining room both boast soaring ceilings, creating a striking first impression. The family room is perfect for everyday living and flows seamlessly through to the kitchen. The gourmet kitchen is a standout feature, boasting an abundance of upgraded 42-inch cabinetry, granite countertops, tile backsplash, a breakfast counter, large pantry, outside venting exhaust fan, whisper-quiet Bosch dishwasher, and a delightful, sunny breakfast room with sliding doors to the backyard. The luxurious first-floor primary suite offers a tray ceiling, walk-in closet, and spa-like bath with soaking tub, glass-enclosed shower, and double vanity. A first-floor guest bedroom and full bath, plus a well-equipped laundry room with utility sink and cabinetry, provide added convenience and complete the main floor. Take the stairs to the dramatic loft overlooking the living spaces below - perfect as a den, home office, or guest retreat. The upper level also features a beautifully appointed third bedroom and an additional full bathroom. Other features include: extra windows in the kitchen, utility room, and garage enhancing the home's bright and airy feel, a large floored attic area for added storage space, Hunter Douglas window treatments, custom lighting, plush carpeting, neutral dcor, upgraded fixtures and fittings, and a two-car attached garage. This home is not only functionalit's truly a showpiece. And the best part! - Living in Riviera at East Windsor means embracing a resort-style lifestyle with low HOA fees. The community features a 12,000-square-foot clubhouse, indoor and outdoor pools, tennis, pickleball, bocce and shuffleboard courts, table tennis, sauna and steam rooms, and an impressive lineup of events organized by a full-time activities' director and on-site property manager. Ideally located just minutes to shopping, dining, commuter trains, major highways, and the charm of downtown Princeton and Cranbury. Come discover why so many love calling Riviera home!
Courtesy of HUTCHINSON HOMES REAL ESTATE
$749,900
Jun 20, 2025
$675,000
171 days on market
Listing office changed from HUTCHINSON HOMES REAL ESTATE to .
Listing office changed from to HUTCHINSON HOMES REAL ESTATE.
Listing office changed from HUTCHINSON HOMES REAL ESTATE to .
Listing office changed from to HUTCHINSON HOMES REAL ESTATE.
Listing office changed from HUTCHINSON HOMES REAL ESTATE to .
Listing office changed from to HUTCHINSON HOMES REAL ESTATE.
Listing office changed from HUTCHINSON HOMES REAL ESTATE to .
Price reduced to $699,999.
Price increased to $749,900.
Listing office changed from HUTCHINSON HOMES REAL ESTATE to .
Listing office changed from to HUTCHINSON HOMES REAL ESTATE.
Listing office changed from HUTCHINSON HOMES REAL ESTATE to .
Listing office changed from to HUTCHINSON HOMES REAL ESTATE.
Price reduced to $699,999.
Listing office changed from HUTCHINSON HOMES REAL ESTATE to .
Listing office changed from to HUTCHINSON HOMES REAL ESTATE.
Listing office changed from HUTCHINSON HOMES REAL ESTATE to .
Price reduced to $699,999.
Listing office changed from to HUTCHINSON HOMES REAL ESTATE.
Listing office changed from HUTCHINSON HOMES REAL ESTATE to .
Listing office changed from to HUTCHINSON HOMES REAL ESTATE.
Listing office changed from HUTCHINSON HOMES REAL ESTATE to .
Listing office changed from to HUTCHINSON HOMES REAL ESTATE.
Price reduced to $699,999.
Price reduced to $699,999.
Price reduced to $699,999.
Listing office changed from HUTCHINSON HOMES REAL ESTATE to .
Price reduced to $699,999.
Listing office changed from to HUTCHINSON HOMES REAL ESTATE.
Listing office changed from HUTCHINSON HOMES REAL ESTATE to .
Listing office changed from to HUTCHINSON HOMES REAL ESTATE.
Listing office changed from HUTCHINSON HOMES REAL ESTATE to .
Listing office changed from to HUTCHINSON HOMES REAL ESTATE.
Price reduced to $699,999.
Price reduced to $699,999.
Listing office changed from HUTCHINSON HOMES REAL ESTATE to .
Status changed to active.
Listing office changed from to HUTCHINSON HOMES REAL ESTATE.
Price reduced to $699,999.
Listing office changed from HUTCHINSON HOMES REAL ESTATE to .
Listing office changed from to HUTCHINSON HOMES REAL ESTATE.
Listing office changed from HUTCHINSON HOMES REAL ESTATE to .
Listing office changed from to HUTCHINSON HOMES REAL ESTATE.
Price reduced to $699,999.
Listing office changed from HUTCHINSON HOMES REAL ESTATE to .
Listing office changed from to HUTCHINSON HOMES REAL ESTATE.
Listing office changed from HUTCHINSON HOMES REAL ESTATE to .
Price reduced to $699,999.
Listing office changed from to HUTCHINSON HOMES REAL ESTATE.
Listing office changed from HUTCHINSON HOMES REAL ESTATE to .
Listing office changed from to HUTCHINSON HOMES REAL ESTATE.
Listing office changed from HUTCHINSON HOMES REAL ESTATE to .
Listing office changed from to HUTCHINSON HOMES REAL ESTATE.
Listing office changed from HUTCHINSON HOMES REAL ESTATE to .
Listing office changed from to HUTCHINSON HOMES REAL ESTATE.
Listing office changed from HUTCHINSON HOMES REAL ESTATE to .
Listing office changed from to HUTCHINSON HOMES REAL ESTATE.
Listing office changed from HUTCHINSON HOMES REAL ESTATE to .
Listing office changed from to HUTCHINSON HOMES REAL ESTATE.
Listing office changed from HUTCHINSON HOMES REAL ESTATE to .
Listing office changed from to HUTCHINSON HOMES REAL ESTATE.
Price reduced to $699,999.
Price reduced to $699,999.
Price reduced to $699,999.
Price reduced to $699,999.
Price reduced to $699,999.
Price reduced to $699,999.
Listing office changed from HUTCHINSON HOMES REAL ESTATE to .
Price reduced to $699,999.
Price reduced to $675,000.
Listing office changed from to HUTCHINSON HOMES REAL ESTATE.
Price reduced to $675,000.
Listing office changed from HUTCHINSON HOMES REAL ESTATE to .
Listing office changed from to HUTCHINSON HOMES REAL ESTATE.
Price reduced to $675,000.
Listing office changed from HUTCHINSON HOMES REAL ESTATE to .
Listing office changed from to HUTCHINSON HOMES REAL ESTATE.
Price reduced to $675,000.
Listing office changed from to HUTCHINSON HOMES REAL ESTATE.
Price reduced to $675,000.
Price reduced to $675,000.
Price reduced to $675,000.
Price reduced to $675,000.
Price reduced to $675,000.
Listing office changed from HUTCHINSON HOMES REAL ESTATE to .
Listing office changed from to HUTCHINSON HOMES REAL ESTATE.
Price reduced to $675,000.
Listing office changed from HUTCHINSON HOMES REAL ESTATE to .
Price reduced to $675,000.
Listing office changed from to HUTCHINSON HOMES REAL ESTATE.
Price reduced to $675,000.
Listing office changed from HUTCHINSON HOMES REAL ESTATE to .
Listing office changed from to HUTCHINSON HOMES REAL ESTATE.
Price reduced to $675,000.
Listing office changed from HUTCHINSON HOMES REAL ESTATE to .
Listing office changed from to HUTCHINSON HOMES REAL ESTATE.
Price reduced to $675,000.
Listing office changed from HUTCHINSON HOMES REAL ESTATE to .
Listing office changed from to HUTCHINSON HOMES REAL ESTATE.
Price reduced to $675,000.
Price reduced to $675,000.
Listing office changed from HUTCHINSON HOMES REAL ESTATE to .
Listing office changed from to HUTCHINSON HOMES REAL ESTATE.
Listing office changed from HUTCHINSON HOMES REAL ESTATE to .
Listing office changed from to HUTCHINSON HOMES REAL ESTATE.
Listing office changed from HUTCHINSON HOMES REAL ESTATE to .
Listing office changed from to HUTCHINSON HOMES REAL ESTATE.
Listing office changed from HUTCHINSON HOMES REAL ESTATE to .
Listing office changed from to HUTCHINSON HOMES REAL ESTATE.
Listing office changed from HUTCHINSON HOMES REAL ESTATE to .
Listing office changed from to HUTCHINSON HOMES REAL ESTATE.
Price reduced to $675,000.
Listing office changed from HUTCHINSON HOMES REAL ESTATE to .
Price reduced to $675,000.
Listing office changed from to HUTCHINSON HOMES REAL ESTATE.
Listing office changed from HUTCHINSON HOMES REAL ESTATE to .
Listing office changed from to HUTCHINSON HOMES REAL ESTATE.
Listing office changed from HUTCHINSON HOMES REAL ESTATE to .
Listing office changed from to HUTCHINSON HOMES REAL ESTATE.
Listing office changed from HUTCHINSON HOMES REAL ESTATE to .
Listing office changed from to HUTCHINSON HOMES REAL ESTATE.
Listing office changed from HUTCHINSON HOMES REAL ESTATE to .
Listing office changed from to HUTCHINSON HOMES REAL ESTATE.
Listing office changed from HUTCHINSON HOMES REAL ESTATE to .
Listing office changed from to HUTCHINSON HOMES REAL ESTATE.
Listing office changed from HUTCHINSON HOMES REAL ESTATE to .
Listing office changed from to HUTCHINSON HOMES REAL ESTATE.
Listing office changed from HUTCHINSON HOMES REAL ESTATE to .
Listing office changed from to HUTCHINSON HOMES REAL ESTATE.
Price reduced to $675,000.
Listing office changed from HUTCHINSON HOMES REAL ESTATE to .
Price reduced to $675,000.
Price reduced to $675,000.
Listing office changed from to HUTCHINSON HOMES REAL ESTATE.
Price reduced to $675,000.
Price reduced to $675,000.
Price reduced to $675,000.
Price reduced to $675,000.
Price reduced to $675,000.
Price reduced to $675,000.
Price reduced to $675,000.
Price reduced to $675,000.
Price reduced to $675,000.
Listing office changed from HUTCHINSON HOMES REAL ESTATE to .
Price reduced to $675,000.
Price reduced to $675,000.
Price reduced to $675,000.
Price reduced to $675,000.
Price reduced to $675,000.
Price reduced to $675,000.
Price reduced to $675,000.
Listing office changed from to HUTCHINSON HOMES REAL ESTATE.
Price reduced to $675,000.
Price reduced to $675,000.
Listing office changed from HUTCHINSON HOMES REAL ESTATE to .
Price reduced to $675,000.
Price reduced to $675,000.
Price reduced to $675,000.
Price reduced to $675,000.
Price reduced to $675,000.
Price reduced to $675,000.
Price reduced to $675,000.
Price reduced to $675,000.
Listing office changed from to HUTCHINSON HOMES REAL ESTATE.
Price reduced to $675,000.
Price reduced to $675,000.
Price reduced to $675,000.
Price reduced to $675,000.
Status changed to active under contract.
Listing office changed from HUTCHINSON HOMES REAL ESTATE to .
Price reduced to $675,000.
Price reduced to $675,000.
Price reduced to $675,000.
Price reduced to $675,000.
Price reduced to $675,000.
Price reduced to $675,000.
Price reduced to $675,000.
Price reduced to $675,000.
Price reduced to $675,000.
Price reduced to $675,000.
Price reduced to $675,000.
Price reduced to $675,000.
Price reduced to $675,000.
Price reduced to $675,000.
Price reduced to $675,000.
Price reduced to $675,000.
Price reduced to $675,000.
Price reduced to $675,000.
Price reduced to $675,000.
Price reduced to $675,000.
Price reduced to $675,000.
Price reduced to $675,000.
Price reduced to $675,000.
Price reduced to $675,000.
Price reduced to $675,000.
Price reduced to $675,000.
Price reduced to $675,000.
Price reduced to $675,000.
Price reduced to $675,000.
Price reduced to $675,000.
Price reduced to $675,000.
Price reduced to $675,000.
Price reduced to $675,000.
Listing office changed from to HUTCHINSON HOMES REAL ESTATE.
Price reduced to $675,000.
Price reduced to $675,000.
Price reduced to $675,000.
Property Details
Beds: 3
Baths: 3
Half Baths: 0
Total Number of Rooms: 9
Master Bedroom Features: 1st Floor, Two Sinks, Full Bath, Walk-In Closet(s)
Dining Room Features: Formal Dining Room
Kitchen Features: Granite/Corian Countertops, Breakfast Bar, Kitchen Exhaust Fan, Pantry, Separate Dining Area
Appliances: Dishwasher, Dryer, Gas Range/Oven, Refrigerator, Washer, Kitchen Exhaust Fan, Gas Water Heater
Has Fireplace: No
Number of Fireplaces: 0
Has Heating: Yes
Heating: Forced Air
Cooling: Central Air
Flooring: Carpet, Ceramic Tile, Marble, Wood
Security Features: Security Gate
Accessibility Features: Stall Shower
Window Features: Shades-Existing, Skylight(s)
Interior Details
Property Class: Single Family Residence
Architectural Style: Colonial, Contemporary
Building Sq Ft: 2,631
Year Built: 2005
Stories: 2
Levels: Two
Is New Construction: No
Has Private Pool: No
Pool Features: Outdoor Pool, Indoor
Has Spa: No
Has View: No
Has Garage: Yes
Has Attached Garage: Yes
Garage Spaces: 2
Has Carport: No
Carport Spaces: 0
Covered Spaces: 2
Has Open Parking: Yes
Other Available Parking: Oversized Vehicles Restricted
Parking Features: 2 Car Width, Garage, Attached
Total Parking Spaces: 0
Exterior Details
Lot Size (Acres): 0.1314
Lot Area: 0.1314
Lot Dimensions: 0.00 x 0.00
Lot Size (Square Feet): 5,724
Roof: Asphalt
On Waterfront: No
Property Attached: No
Utilities / Green Energy Details
Gas: Natural Gas
Sewer: Public Sewer
Water Source: Public
# of Electric Meters: 0
# of Gas Meters: 0
# of Water Meters: 0
Community and Neighborhood Details
HOA and Financial Details
Annual Taxes: $12,002.00
Has Association: Yes
Association Fee: $335.00
Association Fee Frequency: Monthly
Association Fee 2: $0.00
Association Fee 2 Frequency: Monthly
Association Fee Includes: Management Fee, Common Area Maintenance, Snow Removal, Trash
Similar Listings
- SqFt.2,716
- Beds3
- Baths3
- Garage2
- PoolNo
- SqFt.2,736
- Beds3
- Baths3
- Garage2
- PoolNo
- SqFt.2,519
- Beds4
- Baths3
- Garage0
- PoolNo

 Back to search
Back to search