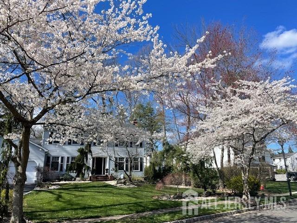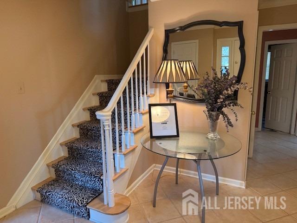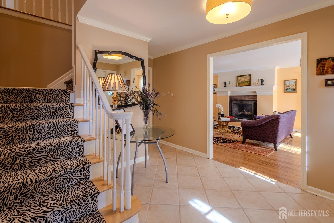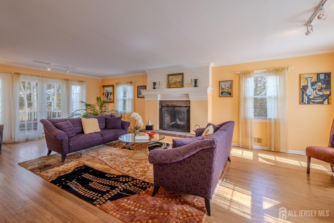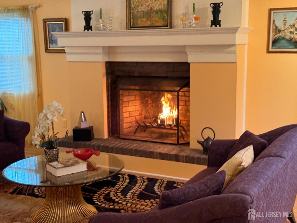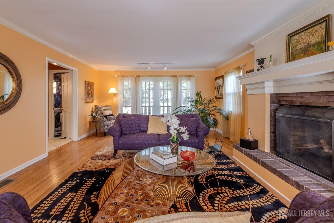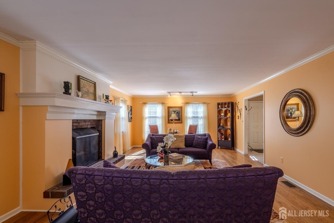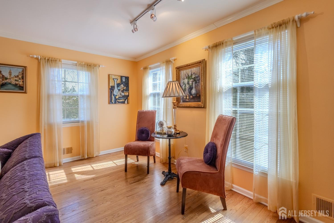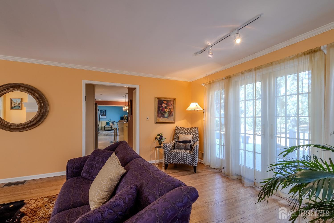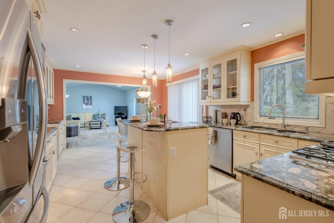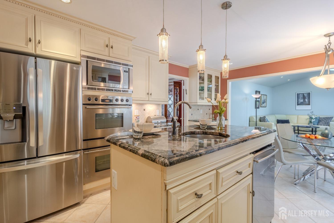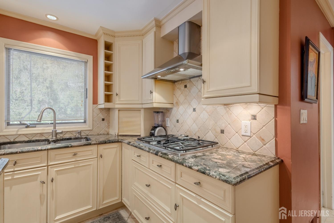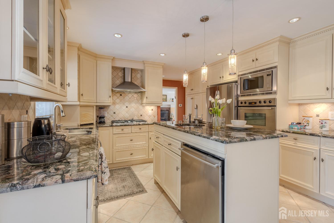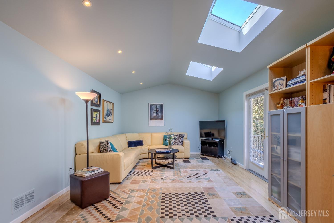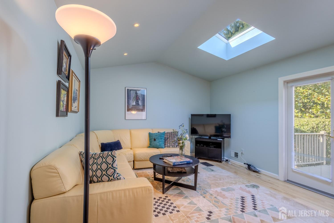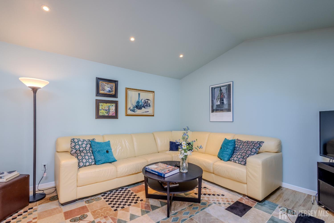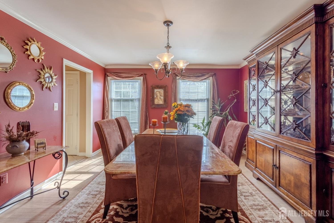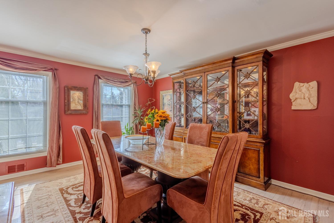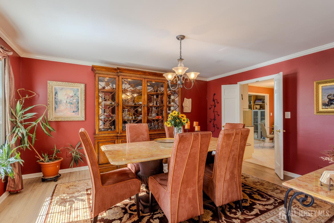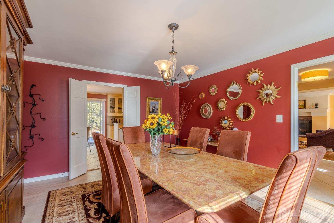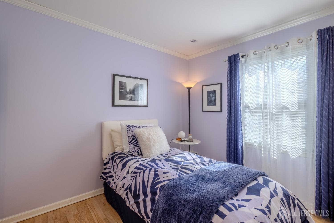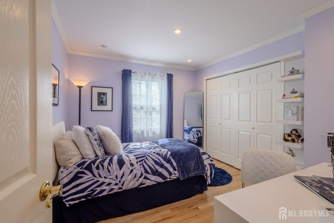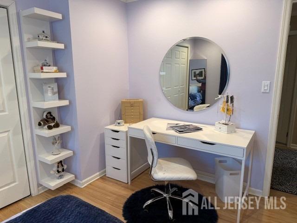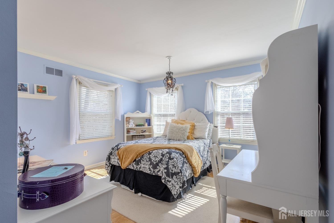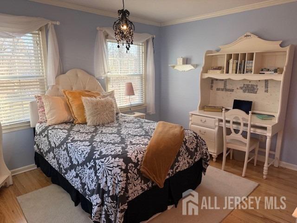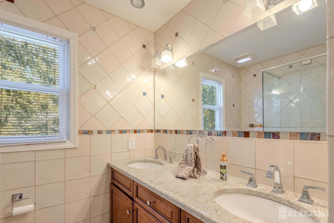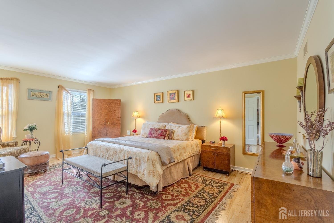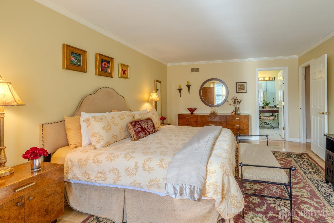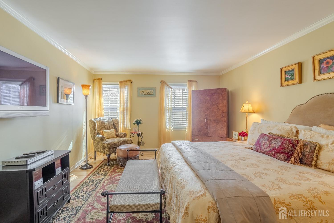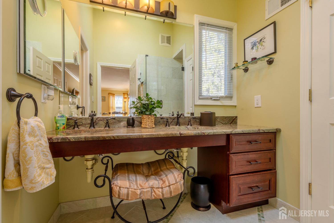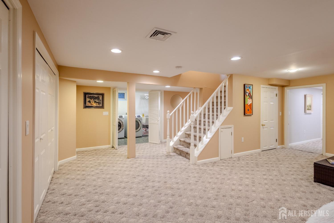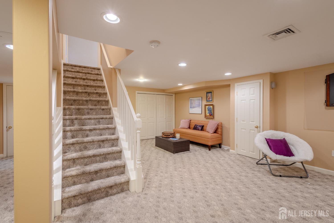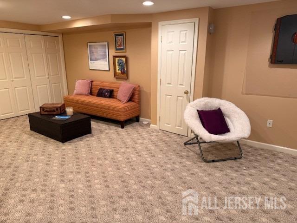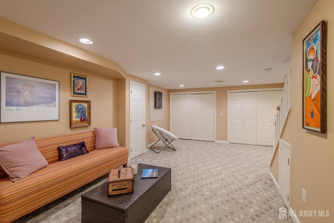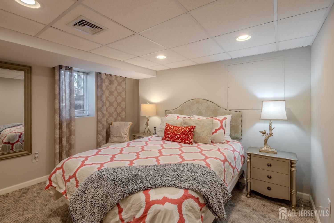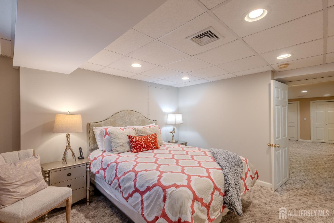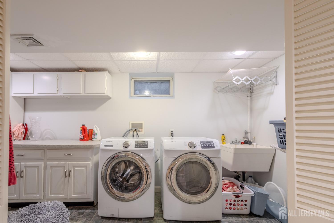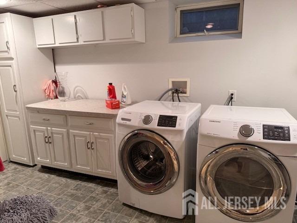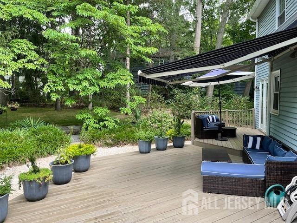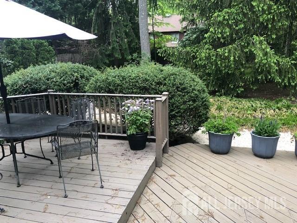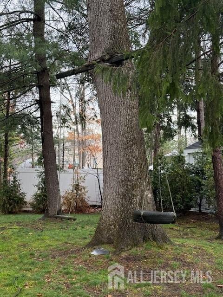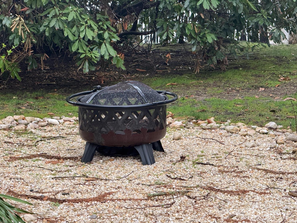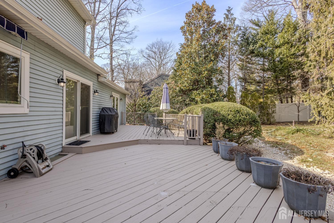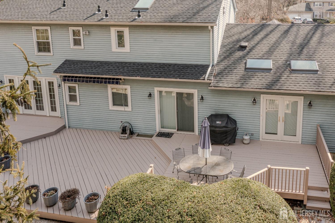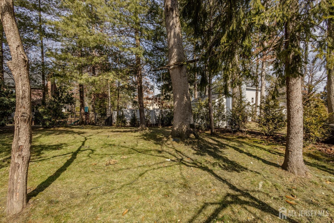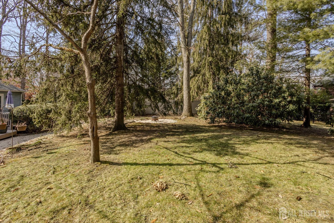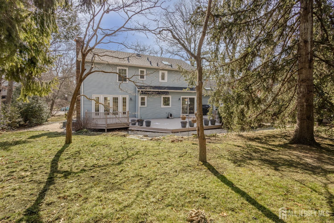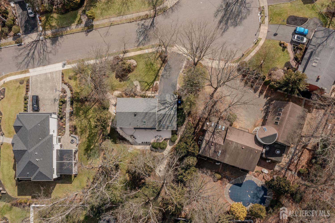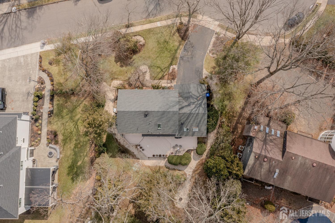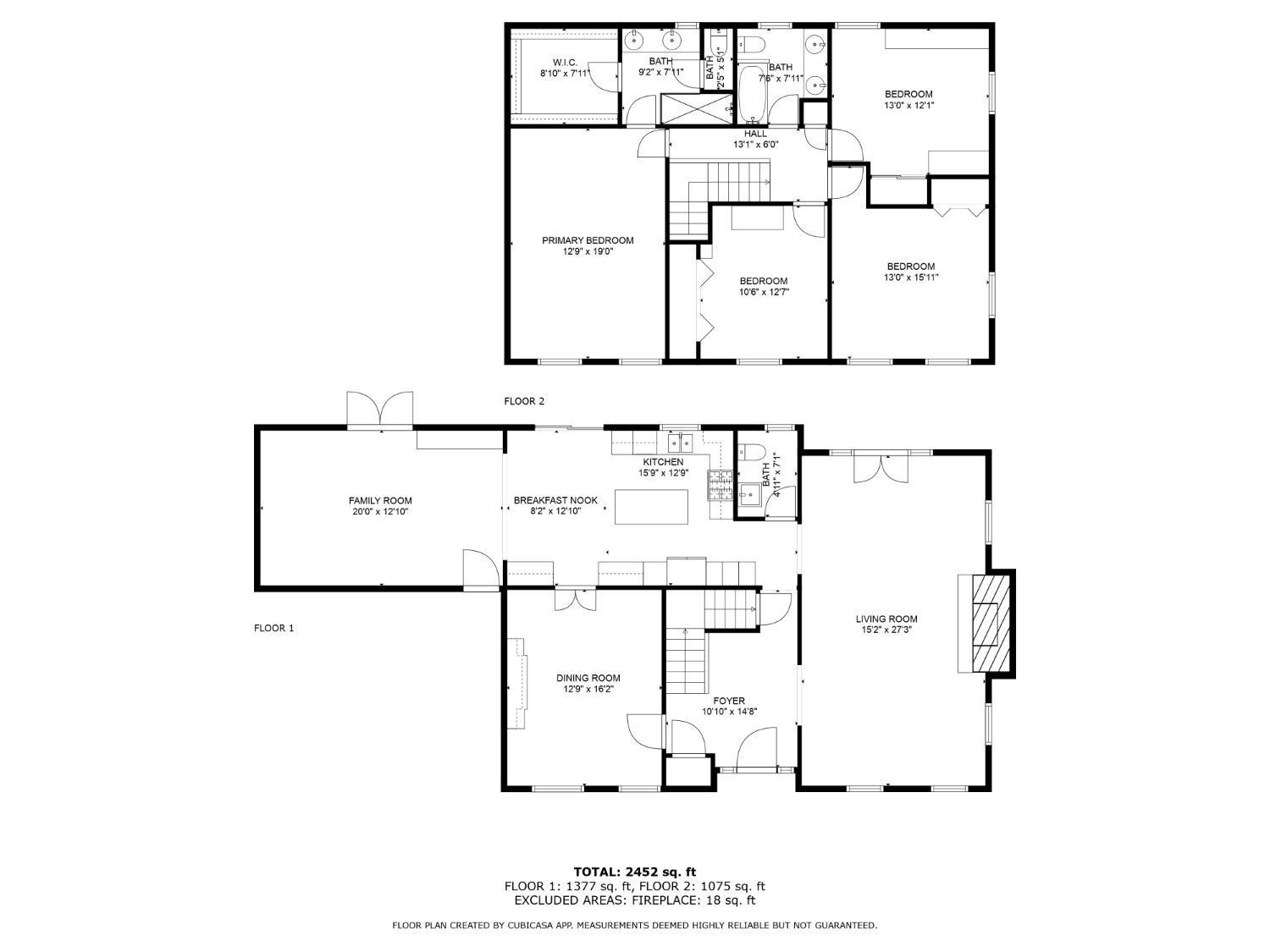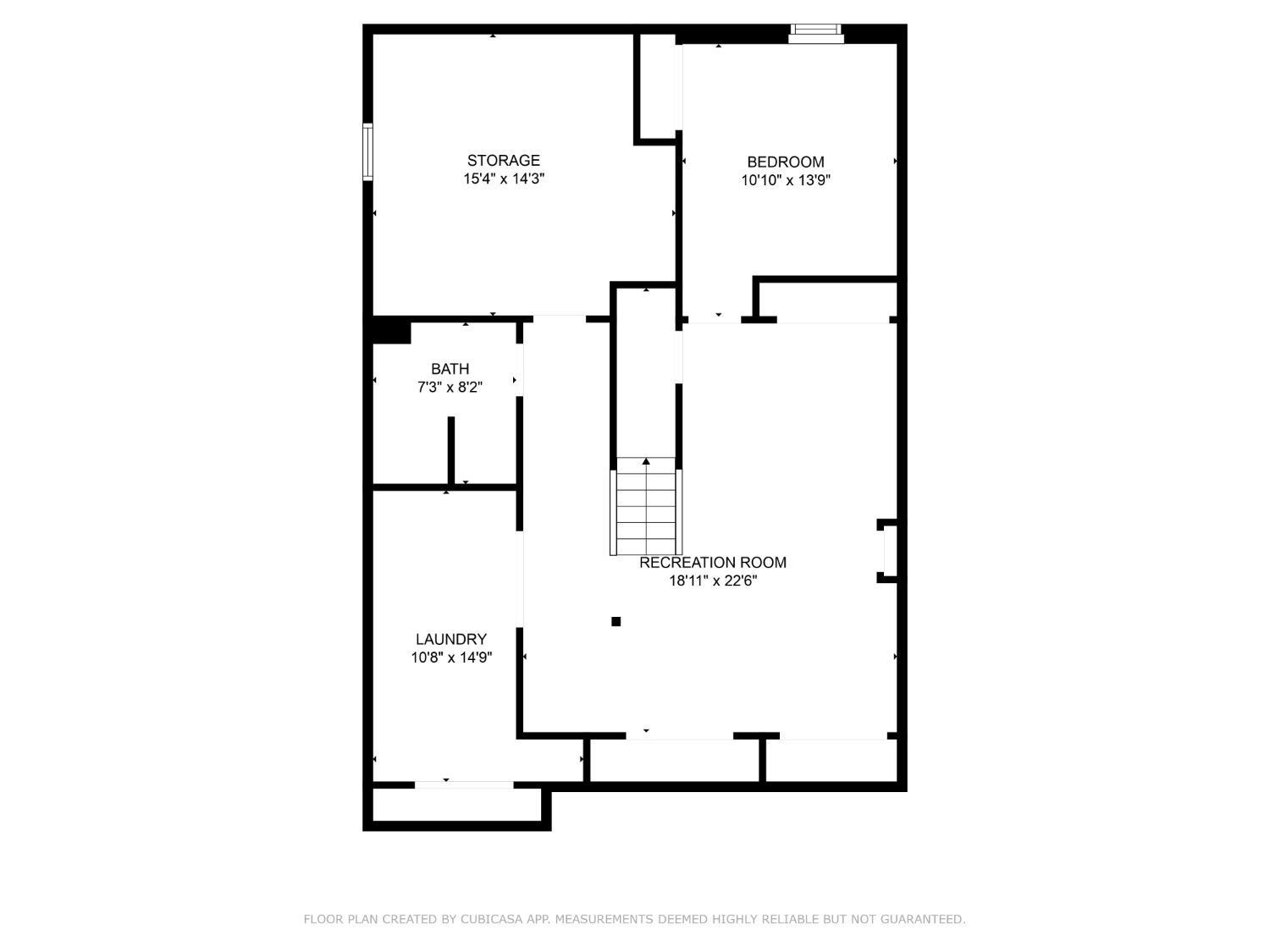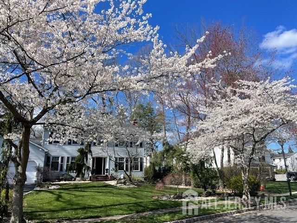17 Candle Lane, East Brunswick NJ 08816
East Brunswick, NJ 08816
Sq. Ft.
2,545Beds
5Baths
3.50Year Built
1978Garage
2Pool
No
Step into timeless elegance at 17 Candle Lane, a residence that perfectly blends style and substance in one of the area's most sought-after neighborhoods. Thoughtfully maintained and beautifully presented, this home offers an open, flowing layout designed for modern living. At the heart of the home is a stunning designer kitchen featuring granite countertops, three sinks, two dishwashers, and premium stainless-steel appliances. This chef's kitchen seamlessly connects to the dining and living areas, as well as the expansive outdoor space, making it ideal for both everyday comfort and effortless entertainment. Three separate doors invite you outside to a serene, professionally landscaped backyard, where you can dine al fresco, unwind, or host gatherings in complete privacy. Upstairs, the spacious primary suite serves as a peaceful retreat, complete with a generous closet En suite with granite counter tops & double sink. Additional bedrooms offer flexibility for guests, home offices, or growing families. Plus, another full bathroom fully tiled with double sinks glass enclosed tub/shower. The finished basement adds incredible versatility to the home, offering a comfortable living area, a full bath, a private bedroomperfect for guests or multigenerational livingand a dedicated laundry space. Throughout the home, rich hardwood floors, crisp millwork, and thoughtful updates reflect true pride of ownership. With top-rated schools, easy commuter access, and convenient shopping just minutes away, 17 Candle Lane offers a lifestyle upgrade you'll be proud to call home.
Courtesy of COLDWELL BANKER REALTY
Property Details
Beds: 5
Baths: 3
Half Baths: 1
Total Number of Rooms: 9
Master Bedroom Features: Two Sinks, Full Bath, Walk-In Closet(s)
Dining Room Features: Formal Dining Room
Kitchen Features: Granite/Corian Countertops, Kitchen Exhaust Fan, Kitchen Island, Pantry, Eat-in Kitchen
Appliances: Self Cleaning Oven, Dishwasher, Dryer, Gas Range/Oven, Exhaust Fan, Microwave, Refrigerator, Oven, Washer, Kitchen Exhaust Fan, Gas Water Heater
Has Fireplace: Yes
Number of Fireplaces: 1
Fireplace Features: Fireplace Equipment, Fireplace Screen, Wood Burning
Has Heating: Yes
Heating: Zoned, Separate Control, Forced Air, Separate Furnaces
Cooling: Central Air, Zoned, Attic Fan
Flooring: Carpet, Ceramic Tile, Wood
Basement: Finished, Bath Full, Bedroom, Other Room(s), Storage Space, Interior Entry, Utility Room, Laundry Facilities
Window Features: Screen/Storm Window, Insulated Windows, Blinds, Skylight(s)
Interior Details
Property Class: Single Family Residence
Structure Type: Custom Home
Architectural Style: Colonial, Custom Home
Building Sq Ft: 2,545
Year Built: 1978
Stories: 2
Levels: One, Below Grade, Two
Is New Construction: No
Has Private Pool: No
Pool Features: None
Has Spa: No
Has View: No
Direction Faces: East
Has Garage: Yes
Has Attached Garage: Yes
Garage Spaces: 2
Has Carport: No
Carport Spaces: 0
Covered Spaces: 2
Has Open Parking: Yes
Other Available Parking: Oversized Vehicles Restricted
Parking Features: 2 Car Width, Asphalt, Garage, Attached, Garage Door Opener, Driveway
Total Parking Spaces: 0
Exterior Details
Lot Size (Acres): 0.3600
Lot Area: 0.3600
Lot Dimensions: 160.00 x 98.00
Lot Size (Square Feet): 15,682
Exterior Features: Lawn Sprinklers, Open Porch(es), Curbs, Deck, Door(s)-Storm/Screen, Screen/Storm Window, Sidewalk, Fencing/Wall, Yard, Insulated Pane Windows
Fencing: Fencing/Wall
Roof: Asphalt
Patio and Porch Features: Porch, Deck
On Waterfront: No
Property Attached: No
Utilities / Green Energy Details
Gas: Natural Gas
Sewer: Public Sewer
Water Source: Public
# of Electric Meters: 0
# of Gas Meters: 0
# of Water Meters: 0
Community and Neighborhood Details
HOA and Financial Details
Annual Taxes: $16,651.00
Has Association: No
Association Fee: $0.00
Association Fee 2: $0.00
Association Fee 2 Frequency: Monthly
Similar Listings
- SqFt.2,926
- Beds5
- Baths3
- Garage2
- PoolNo
- SqFt.3,010
- Beds5
- Baths3
- Garage2
- PoolNo
- SqFt.2,931
- Beds4
- Baths3+1½
- Garage2
- PoolNo
- SqFt.2,952
- Beds4
- Baths2+1½
- Garage2
- PoolNo

 Back to search
Back to search