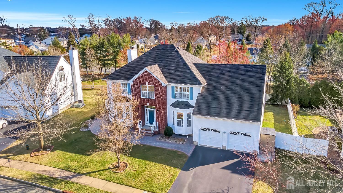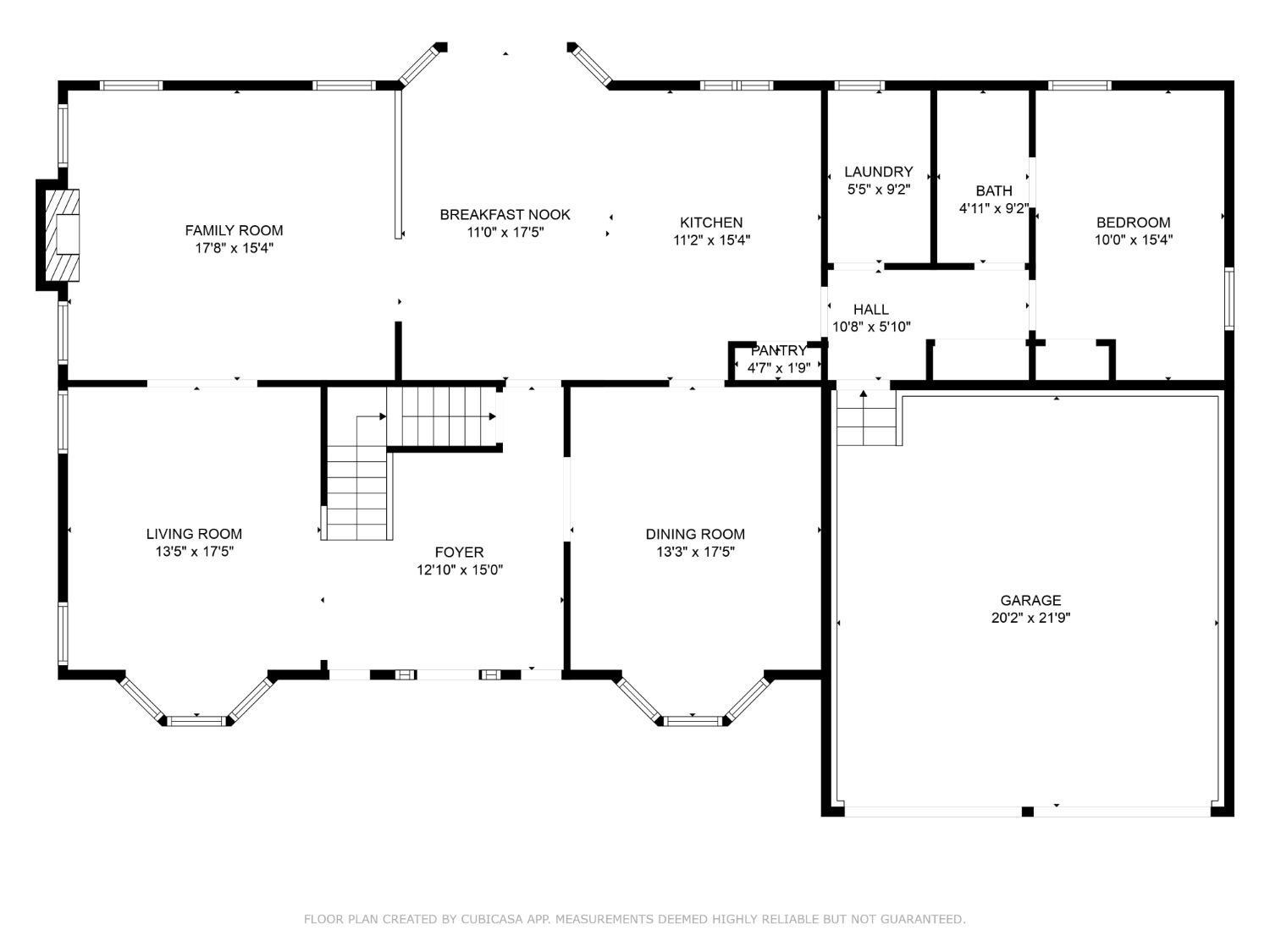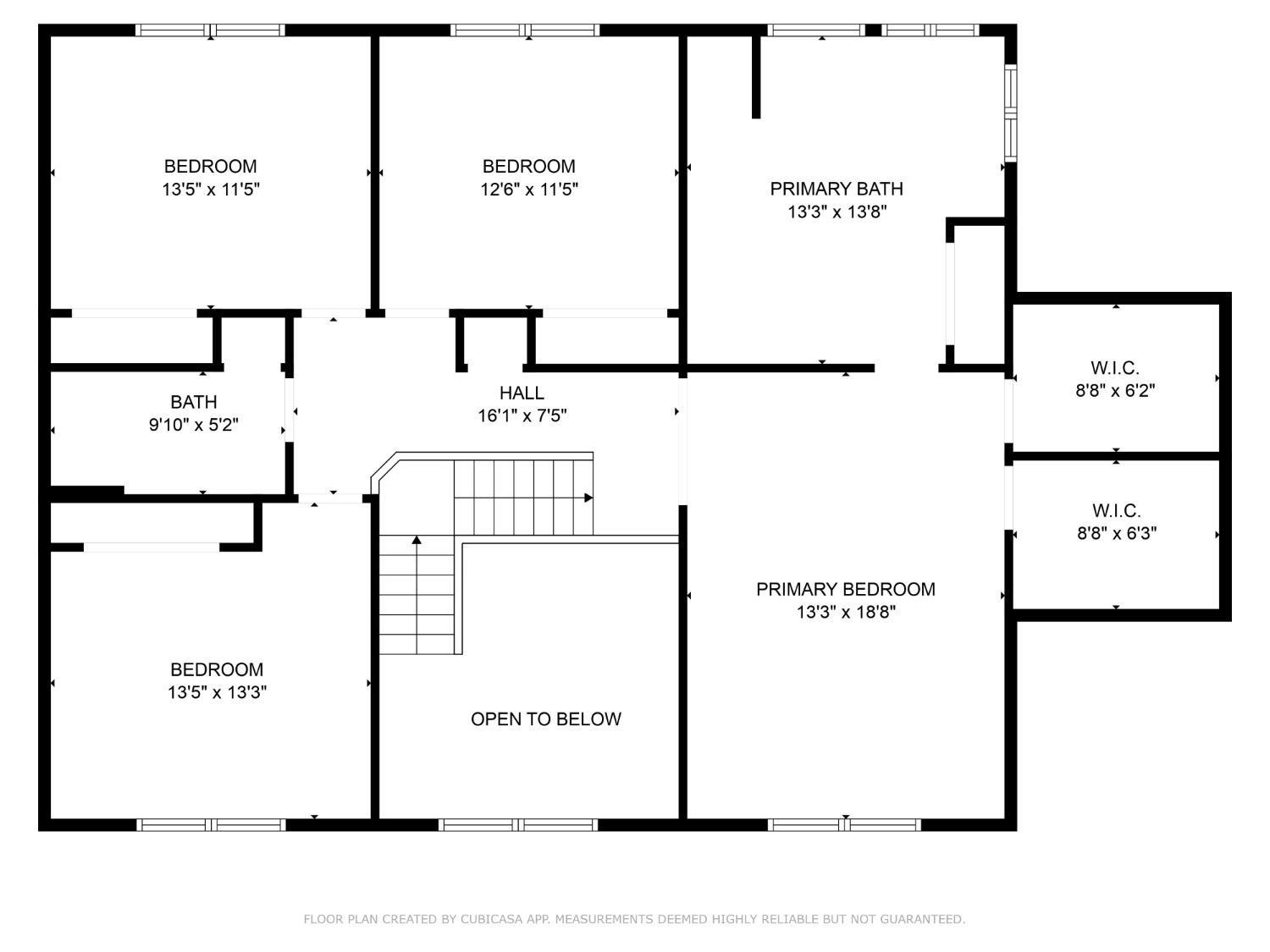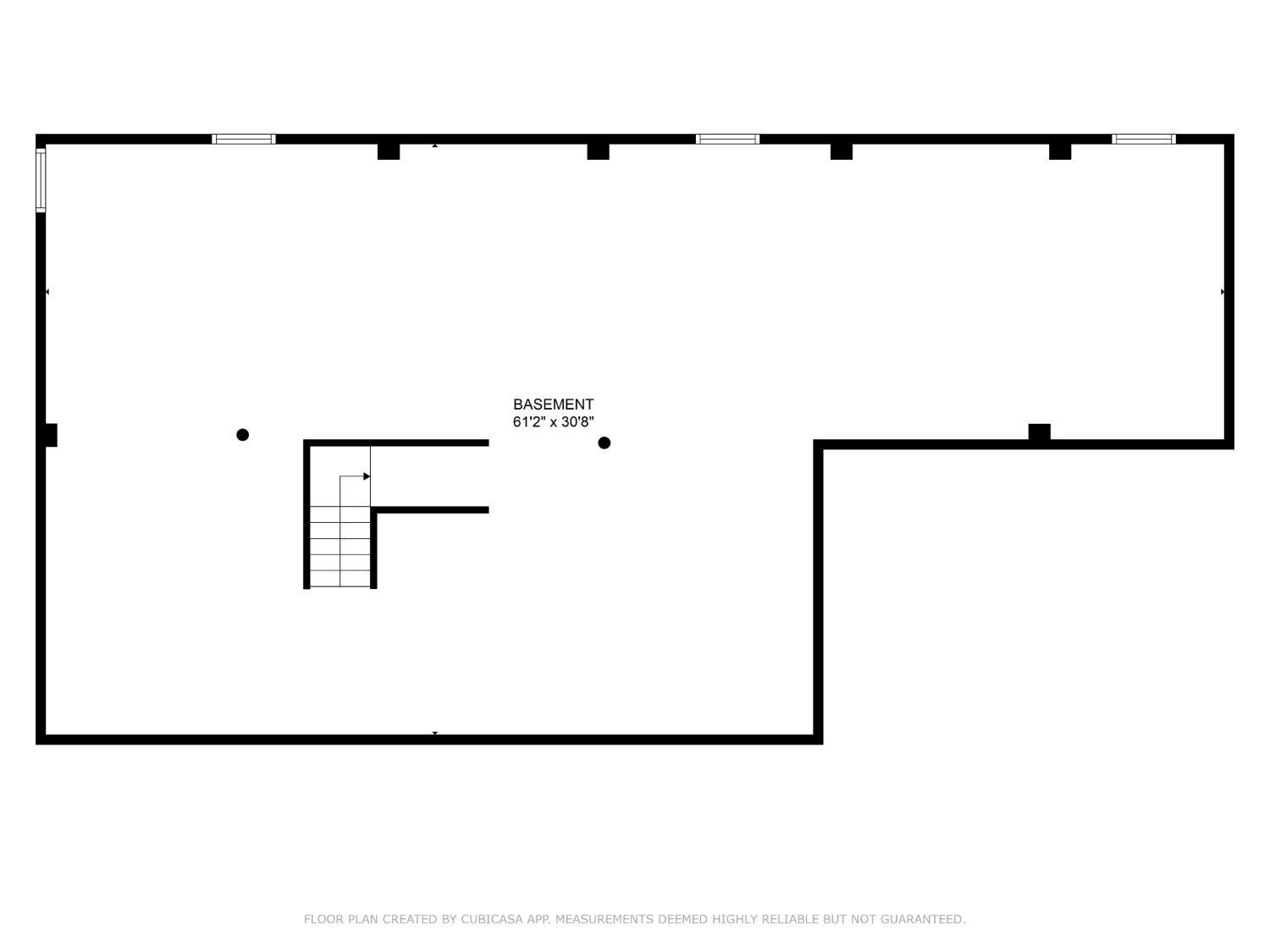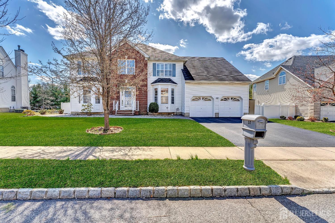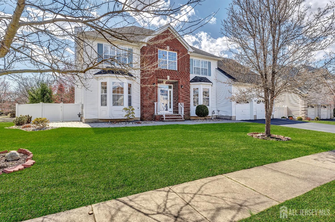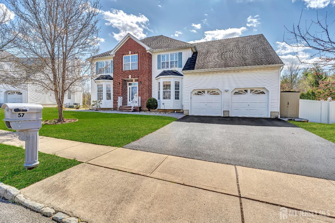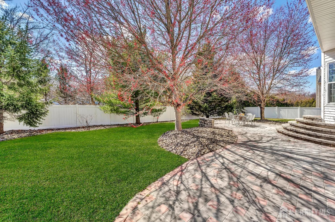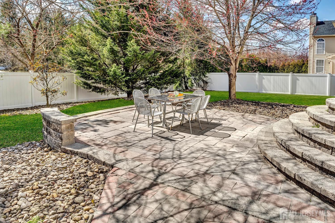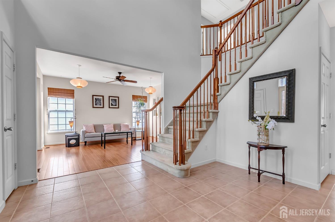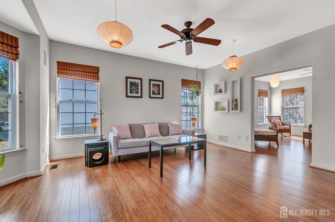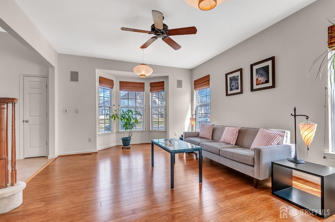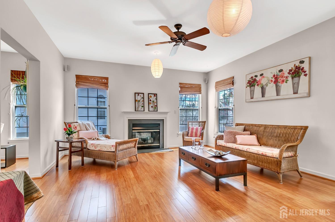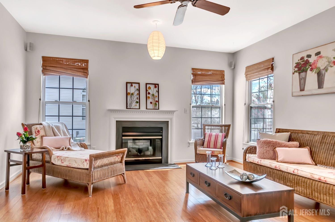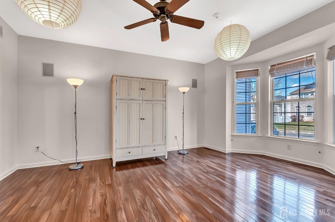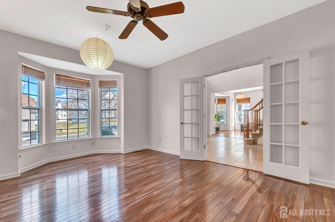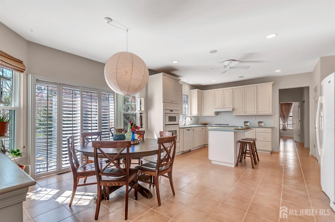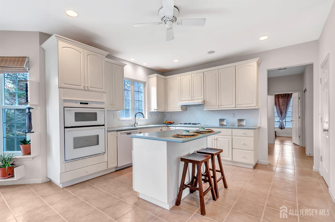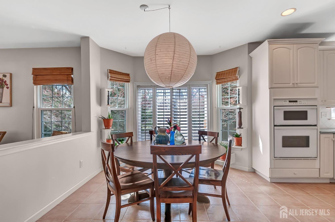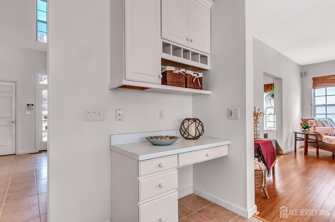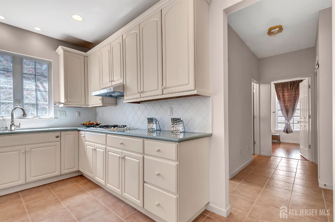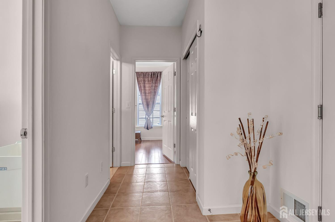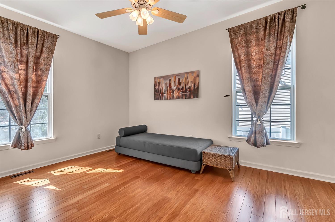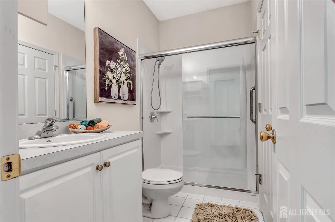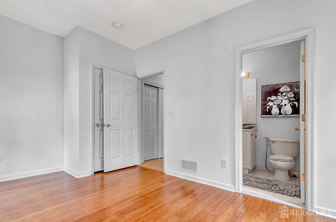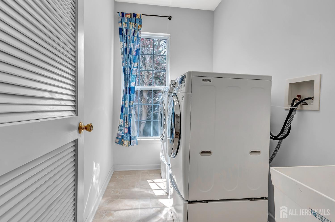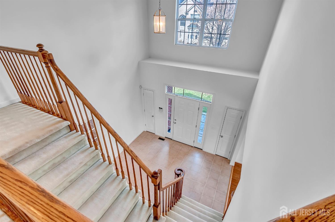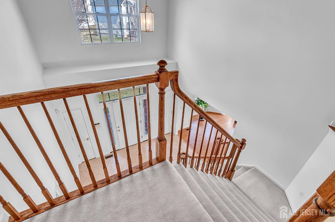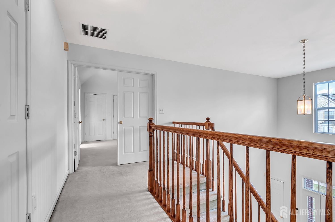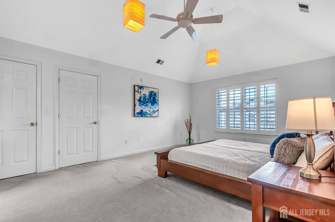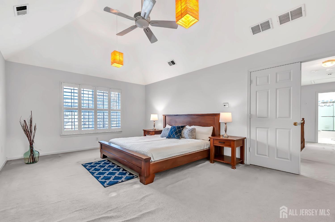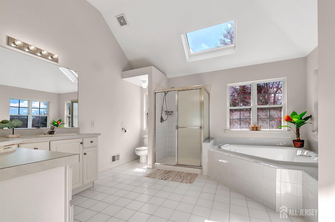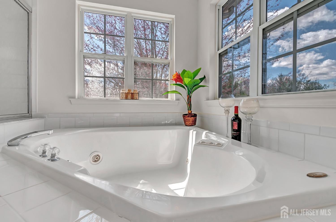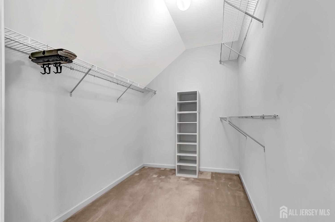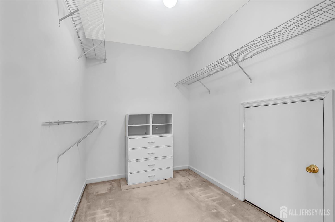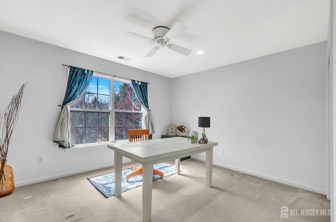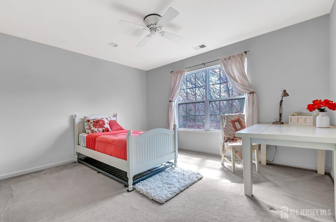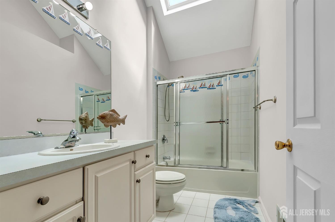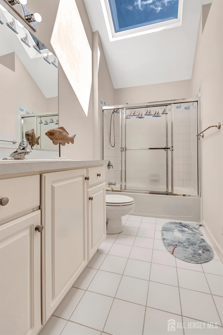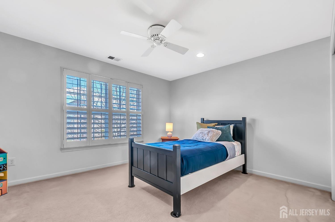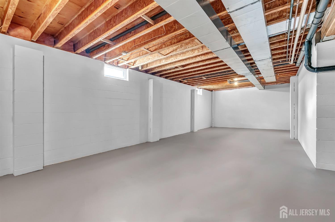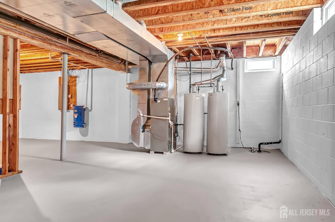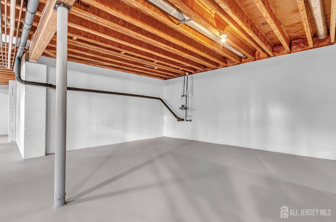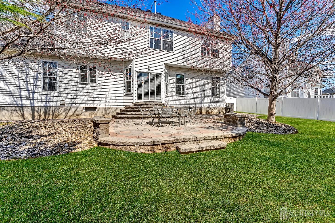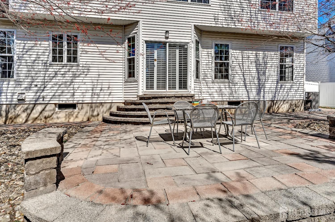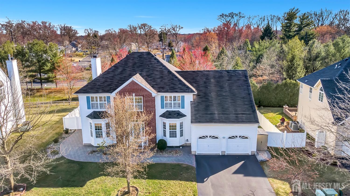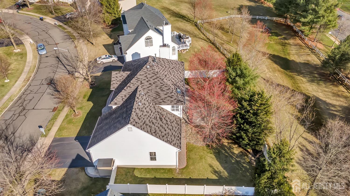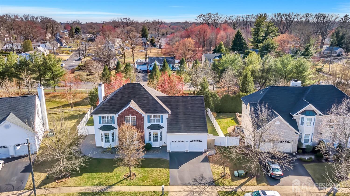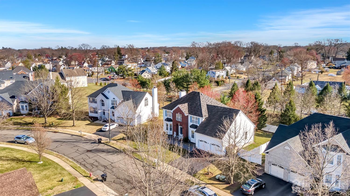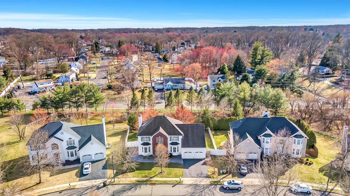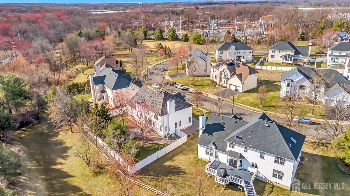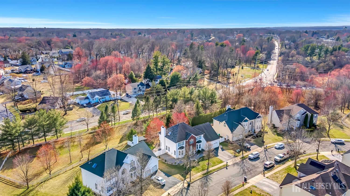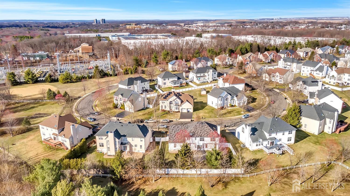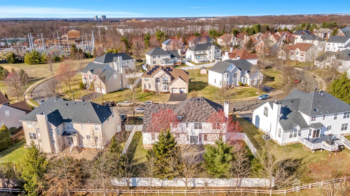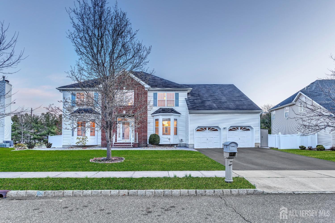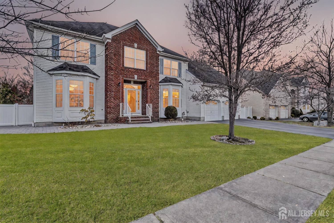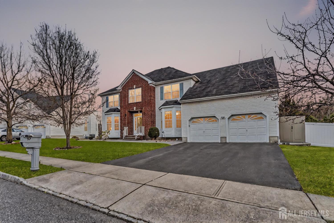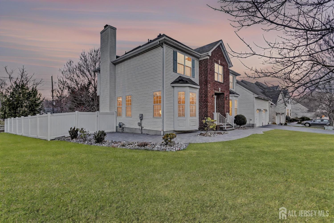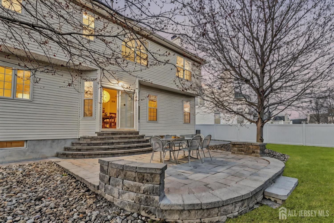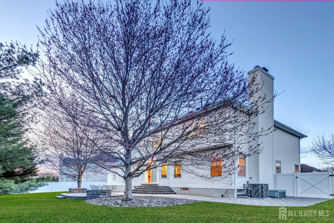57 Cortland Drive N, East Brunswick NJ 08816
East Brunswick, NJ 08816
Sq. Ft.
3,010Beds
5Baths
3.00Year Built
2002Garage
2Pool
No
!!BEAUTIFUL!! Welcome to your 5-bedroom, 3 full bath center hall 2-story colonial in desirable Apple Ridge Estates to experience understated elegance in this thoughtfully designed home, where natural elements blend seamlessly with sophisticated style, a perfect home for relaxed family living & multi-generational needs. This serene, light-filled retreat features natural textures & soft, ambient lighting that set the tone. Rattan window treatments filter the sunlight, overhead paper balloon lanterns, & newer bamboo floors create a calming atmosphere. You're welcomed by a grand 2-story foyer with soaring ceilings, & a split staircase that leads to the upper level. Boasting 9-foot ceilings, the main level offers a versatile layout with a spacious living room on one side & a formal dining room with French doors on the other, both with a bay window wall. A chef-inspired kitchen featuring premium finishes & modern appliances includes Corian continuous counters, a center island with counter-seating, Whirlpool gold appliances including a microwave/oven combination, separate gas cooktop & refrigerator, Bosch dishwasher, double sinks, & a separate breakfast room with sliders enhanced with plantation shutters that lead to the patio. The spacious family room, a continuation of the living room & kitchen, has a gas fireplace & provides spacious, seamless living. A 5th bedroom & full remodeled bath, in a tucked away place, adds convenience, giving private accommodations for guests or family members who require main level living, & a laundry room. The 2nd level continues with 4 roomy bedrooms & 2 full baths. Your retreat's large primary en-suite includes a tray ceiling, plantation shutters & 2 expansive closets. It is completed with a luxurious bathroom with vaulted ceilings, a skylight, dual sinks, a corner spa tub with jets, a separate shower, & spacious linen closets. The spacious modern hall bathroom includes a vaulted ceiling & skylight. The full basement, with its high ceilings & freshly painted walls & floors, is a blank canvas ready for your customization, whether for recreation, additional living space, or storage. Some unique features include central vac, 2-zone heat & air, sprinkler system, plantation shutters throughout, recessed lighting, fans in all rooms. The equally impressive outdoor spaces offer a palatial patio, well-designed walkways, & a fenced backyard surrounded by trees for privacy & tranquility. Located in East Brunswick, this home benefits from a thriving community with award-winning schools, parks, a library, Crystal Springs Water Park, & recreational facilities like boating, tennis, & golf. Residents also enjoy convenient commuting options to New York City & proximity to renowned universities such as Princeton & Rutgers. With fine dining, theaters, and the Jersey Shore just a short drive away, this property offers the best in suburban charm & metropolitan access.
Courtesy of COLDWELL BANKER REALTY
$1,090,000
Apr 13, 2025
$1,090,000
321 days on market
Listing office changed from COLDWELL BANKER REALTY to .
Listing office changed from to COLDWELL BANKER REALTY.
Listing office changed from COLDWELL BANKER REALTY to .
Listing office changed from to COLDWELL BANKER REALTY.
Listing office changed from COLDWELL BANKER REALTY to .
Listing office changed from to COLDWELL BANKER REALTY.
Listing office changed from COLDWELL BANKER REALTY to .
Price reduced to $1,090,000.
Listing office changed from to COLDWELL BANKER REALTY.
Listing office changed from COLDWELL BANKER REALTY to .
Listing office changed from to COLDWELL BANKER REALTY.
Listing office changed from COLDWELL BANKER REALTY to .
Listing office changed from to COLDWELL BANKER REALTY.
Price reduced to $1,090,000.
Listing office changed from COLDWELL BANKER REALTY to .
Listing office changed from to COLDWELL BANKER REALTY.
Listing office changed from COLDWELL BANKER REALTY to .
Listing office changed from to COLDWELL BANKER REALTY.
Listing office changed from COLDWELL BANKER REALTY to .
Listing office changed from to COLDWELL BANKER REALTY.
Listing office changed from COLDWELL BANKER REALTY to .
Listing office changed from to COLDWELL BANKER REALTY.
Listing office changed from COLDWELL BANKER REALTY to .
Listing office changed from to COLDWELL BANKER REALTY.
Property Details
Beds: 5
Baths: 3
Half Baths: 0
Total Number of Rooms: 9
Master Bedroom Features: Two Sinks, Full Bath, Walk-In Closet(s)
Dining Room Features: Formal Dining Room
Kitchen Features: Granite/Corian Countertops, Breakfast Bar, Kitchen Island, Eat-in Kitchen, Separate Dining Area
Appliances: Dishwasher, Dryer, Microwave, Refrigerator, Range, Oven, Washer, Gas Water Heater
Has Fireplace: Yes
Number of Fireplaces: 1
Fireplace Features: Gas
Has Heating: Yes
Heating: Zoned, Forced Air
Cooling: Central Air, Zoned
Flooring: Carpet, Ceramic Tile, Wood
Basement: Full, Other Room(s), Storage Space, Interior Entry, Utility Room
Security Features: Security System
Window Features: Skylight(s)
Interior Details
Property Class: Single Family Residence
Architectural Style: Colonial, Two Story
Building Sq Ft: 3,010
Year Built: 2002
Stories: 2
Levels: Two, See Remarks
Is New Construction: No
Has Private Pool: No
Has Spa: Yes
Spa Features: Bath
Has View: No
Direction Faces: North
Has Garage: Yes
Has Attached Garage: Yes
Garage Spaces: 2
Has Carport: No
Carport Spaces: 0
Covered Spaces: 2
Has Open Parking: Yes
Parking Features: 2 Car Width, Asphalt, Garage, Attached, Driveway, On Street
Total Parking Spaces: 0
Exterior Details
Lot Size (Acres): 0.2344
Lot Area: 0.2344
Lot Dimensions: 111.00 x 92.00
Lot Size (Square Feet): 10,210
Exterior Features: Lawn Sprinklers, Curbs, Patio, Sidewalk, Fencing/Wall, Yard
Fencing: Fencing/Wall
Roof: Asphalt
Patio and Porch Features: Patio
On Waterfront: No
Property Attached: No
Utilities / Green Energy Details
Gas: Natural Gas
Sewer: Public Sewer
Water Source: Public
# of Electric Meters: 0
# of Gas Meters: 0
# of Water Meters: 0
Community and Neighborhood Details
HOA and Financial Details
Annual Taxes: $20,649.00
Has Association: Yes
Association Fee: $82.00
Association Fee Frequency: Monthly
Association Fee 2: $0.00
Association Fee 2 Frequency: Monthly
Similar Listings
- SqFt.3,600
- Beds5
- Baths3+1½
- Garage3
- PoolNo
- SqFt.3,556
- Beds5
- Baths3+1½
- Garage2
- PoolNo
- SqFt.3,578
- Beds5
- Baths3
- Garage2
- PoolNo
- SqFt.3,670
- Beds5
- Baths3+1½
- Garage2
- PoolNo

 Back to search
Back to search