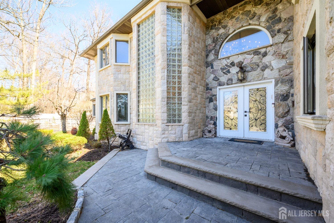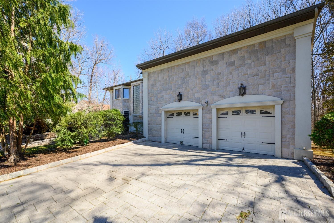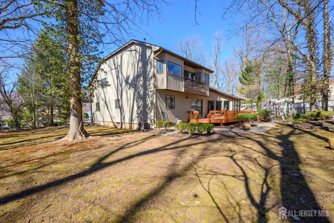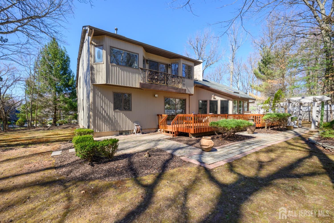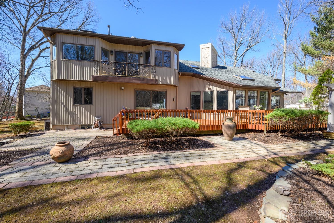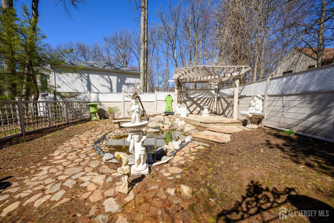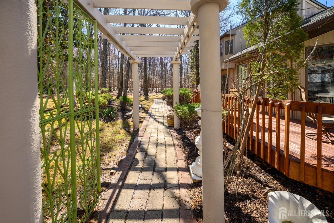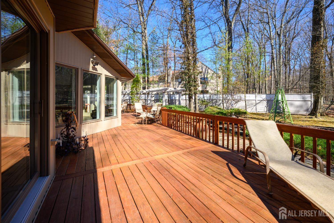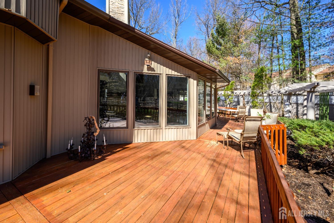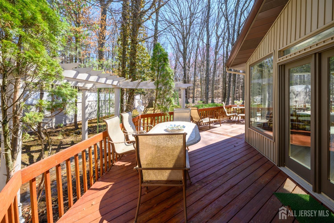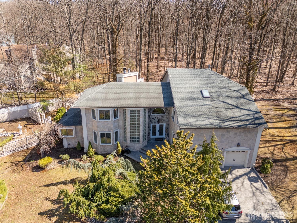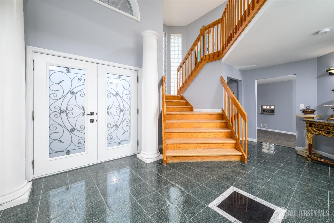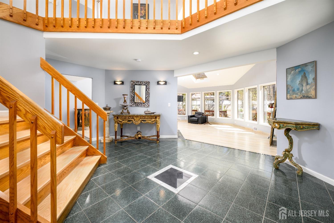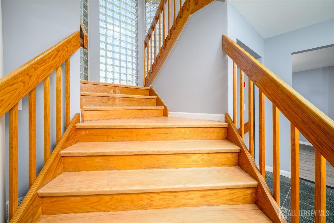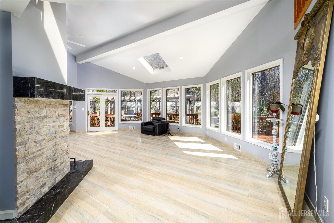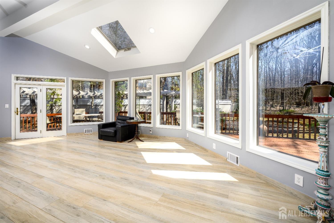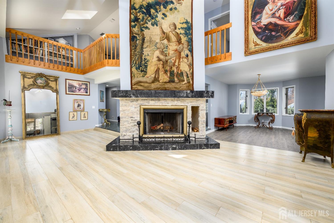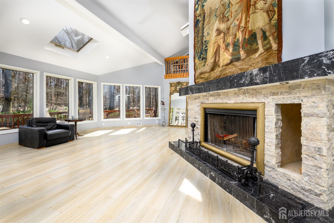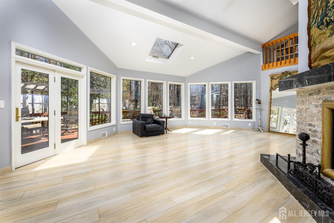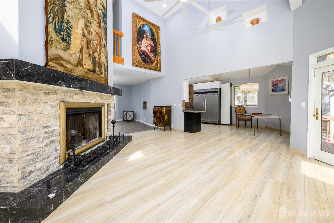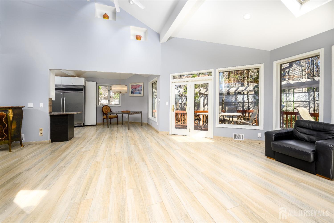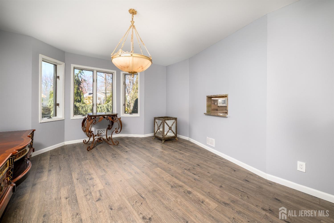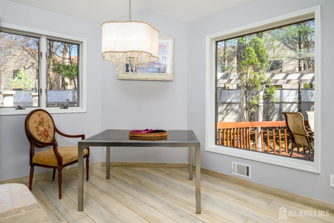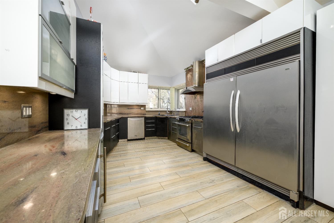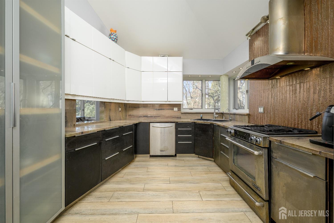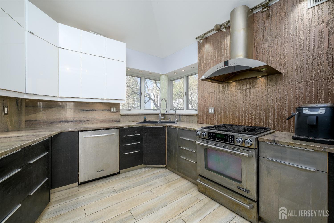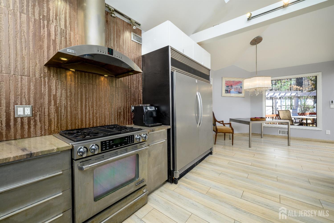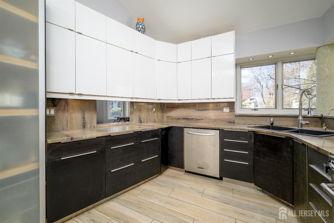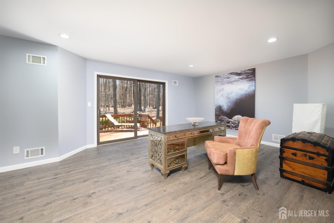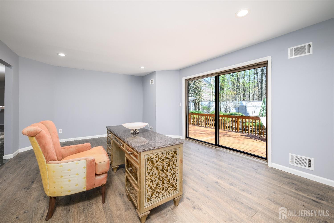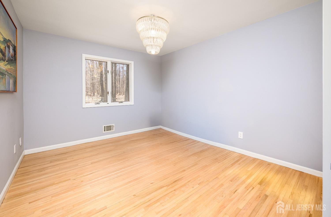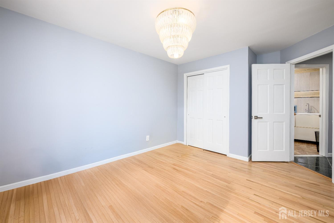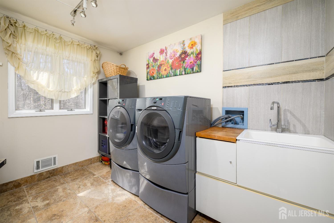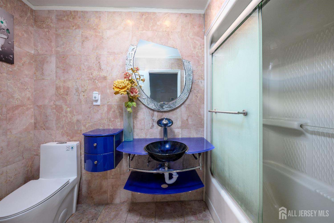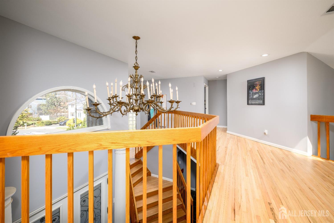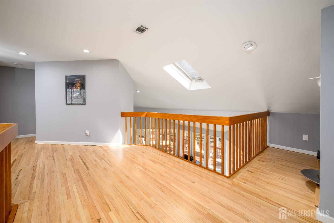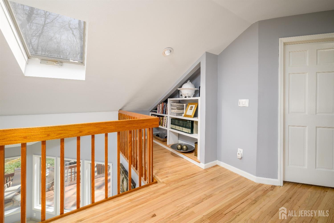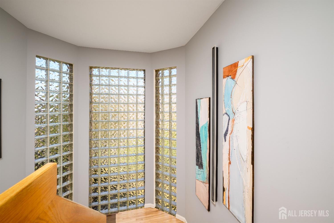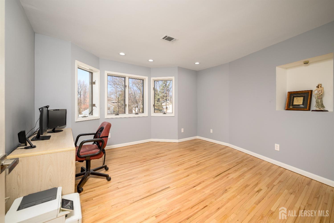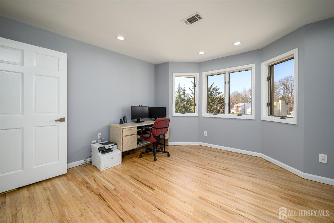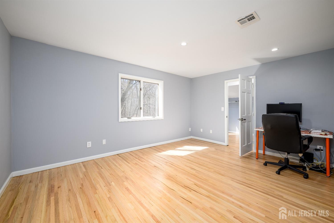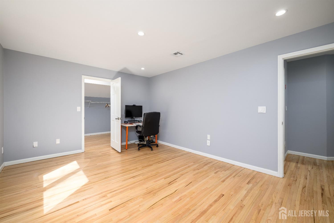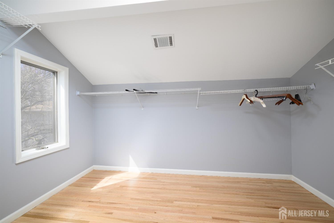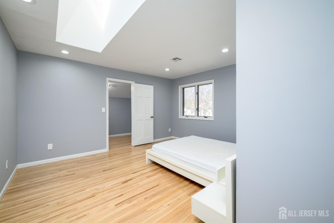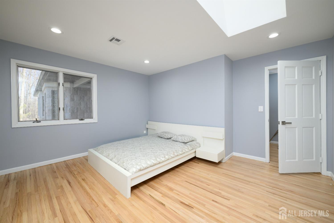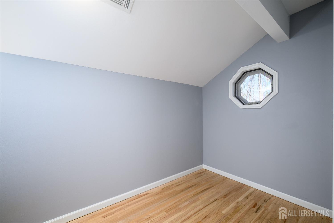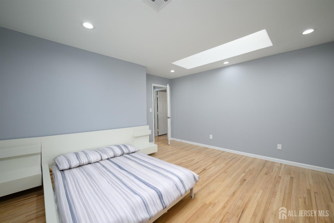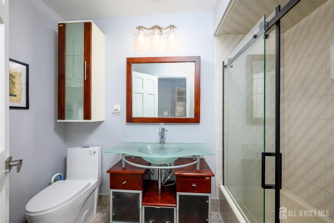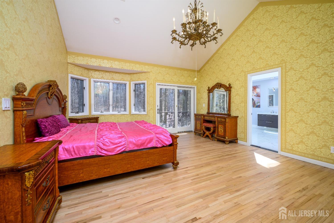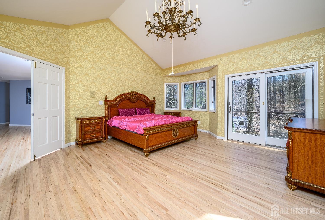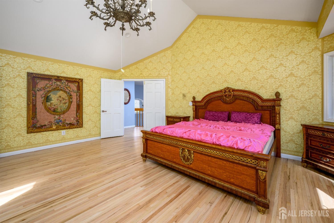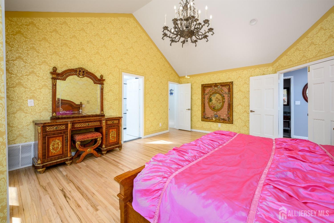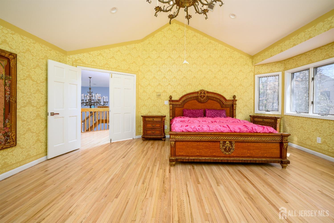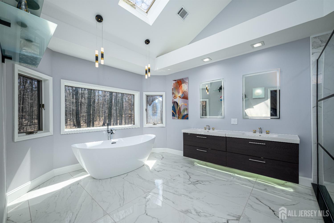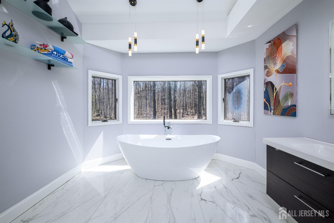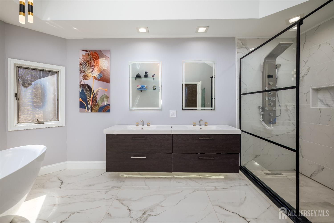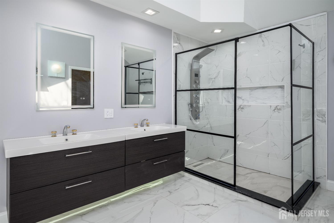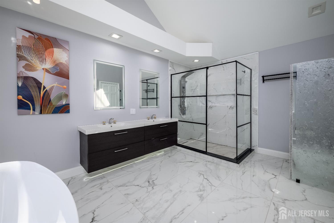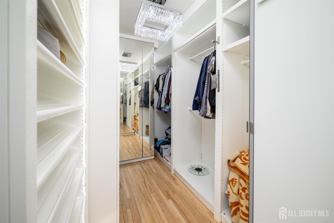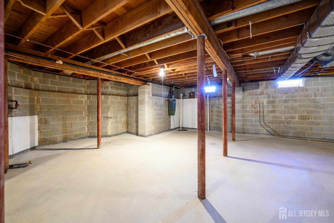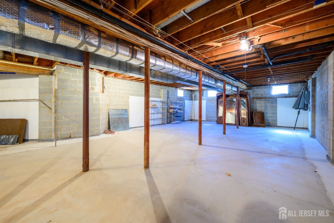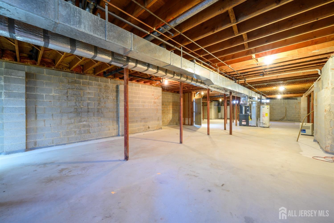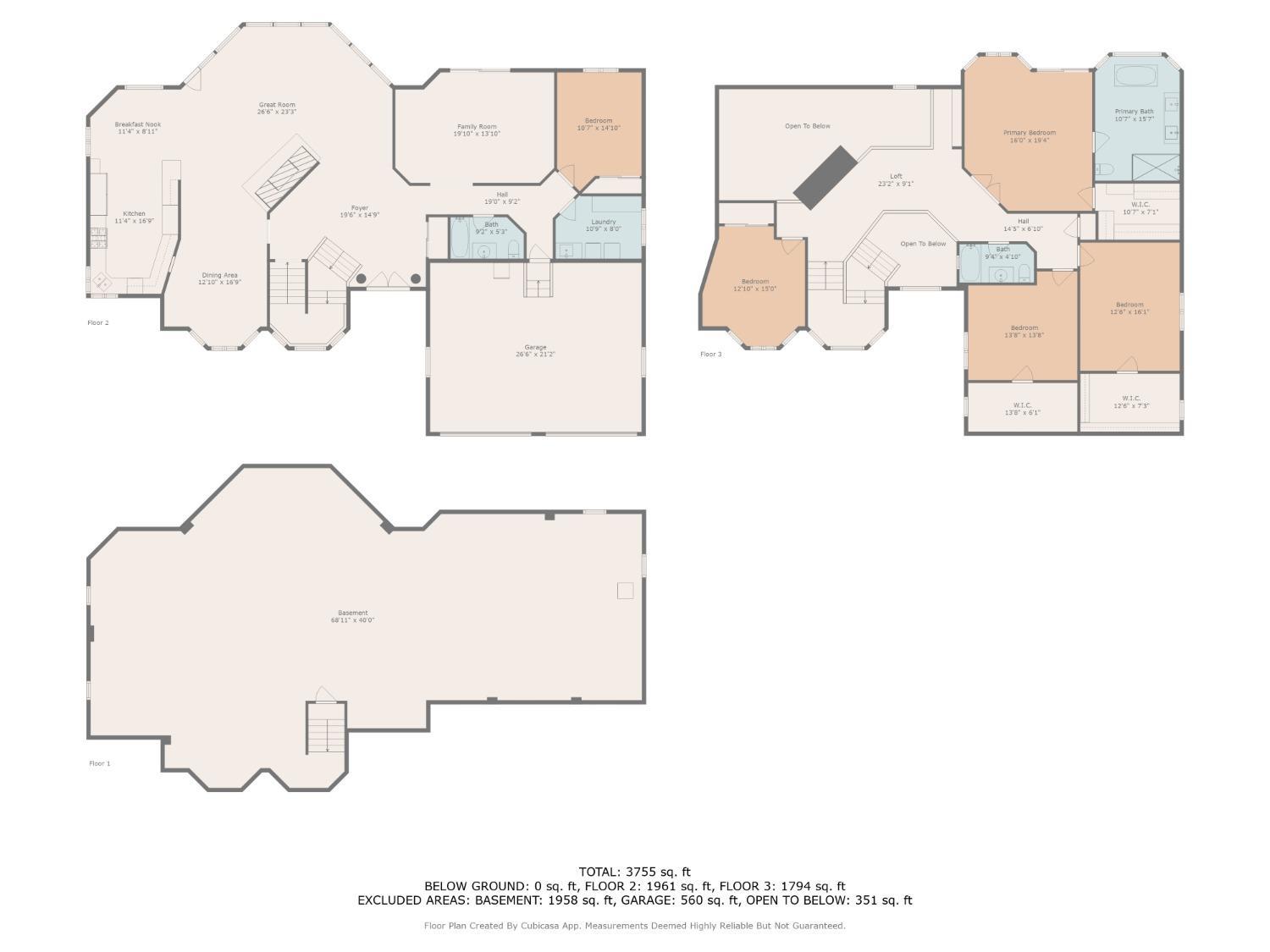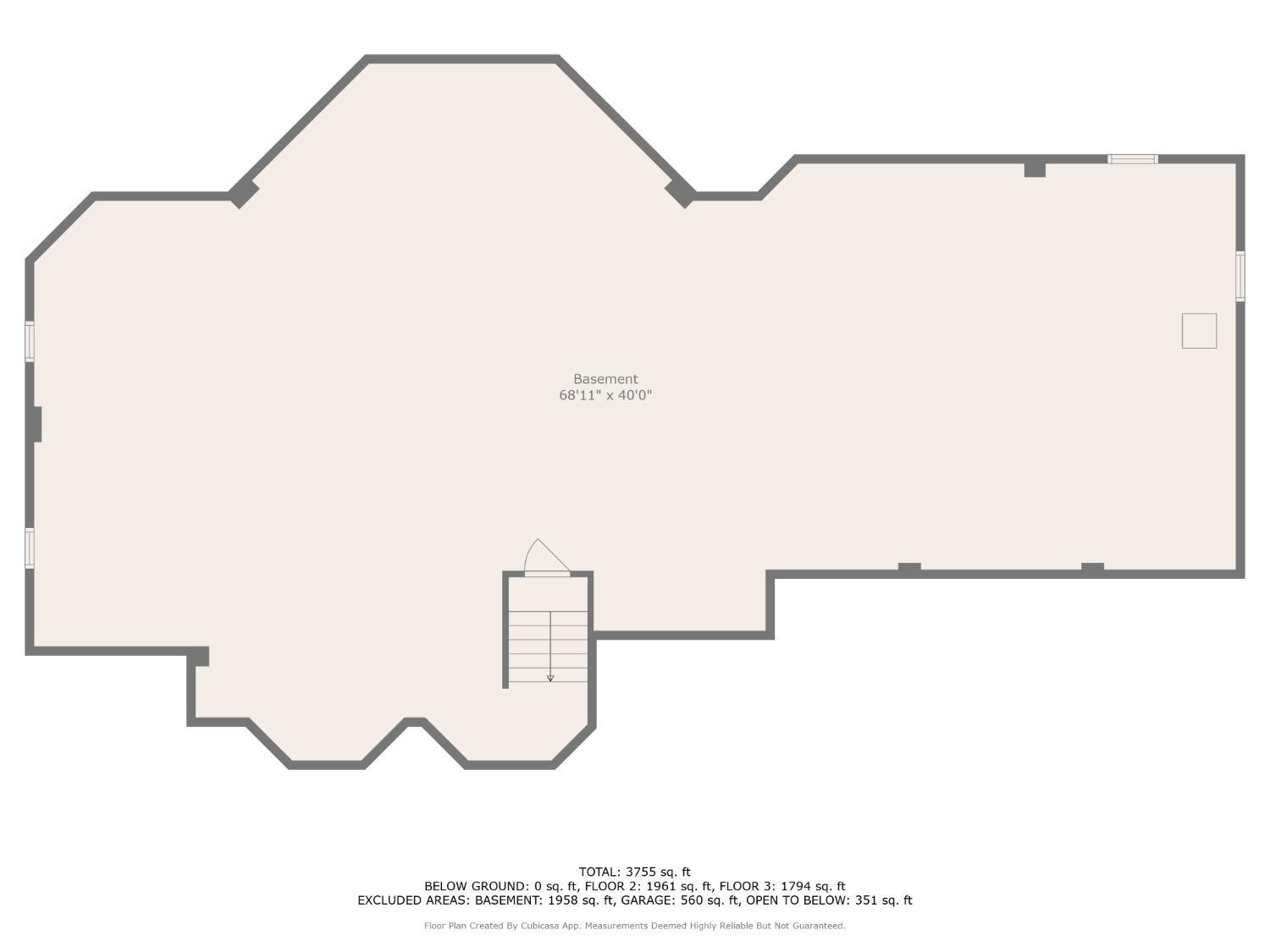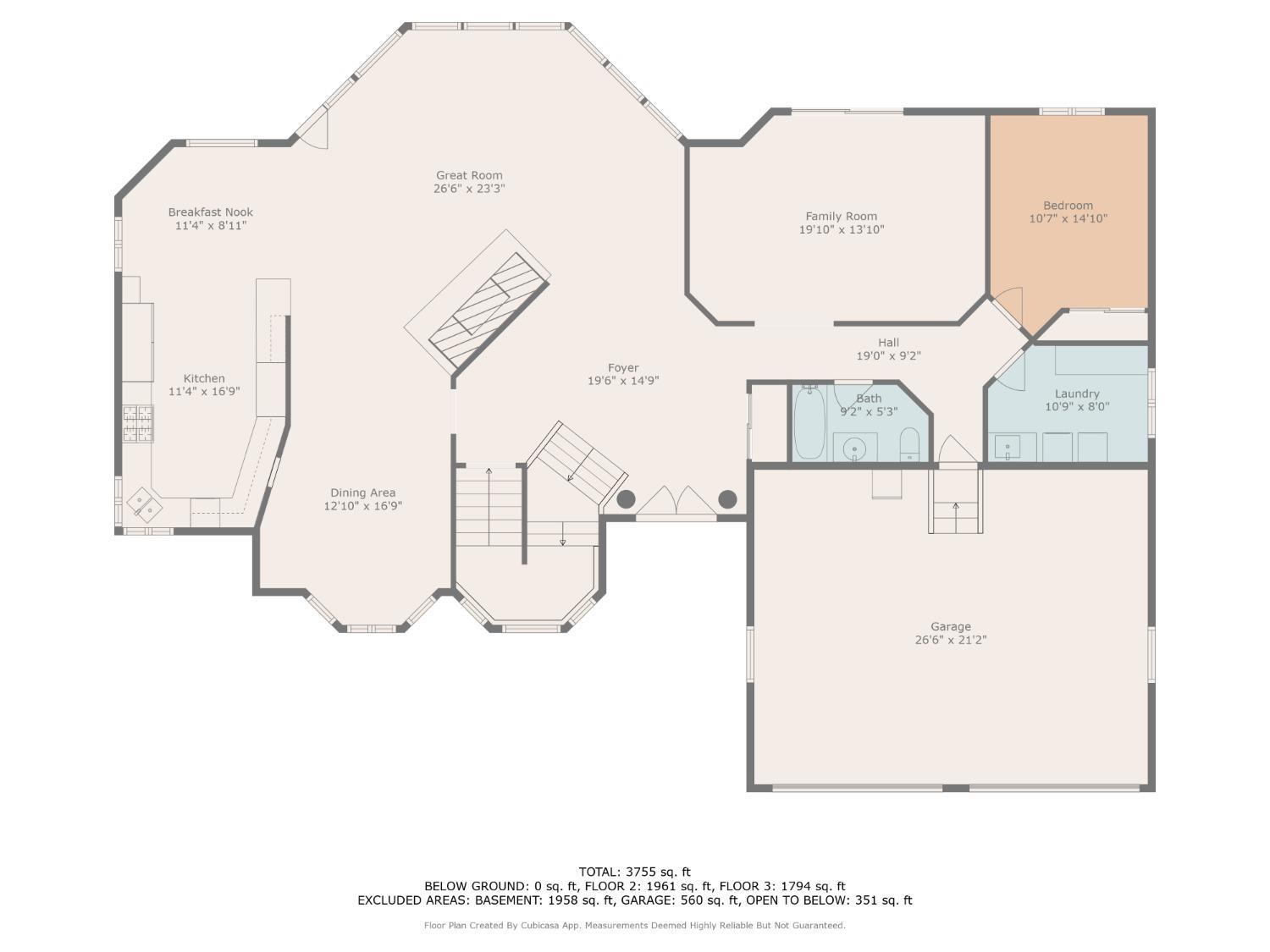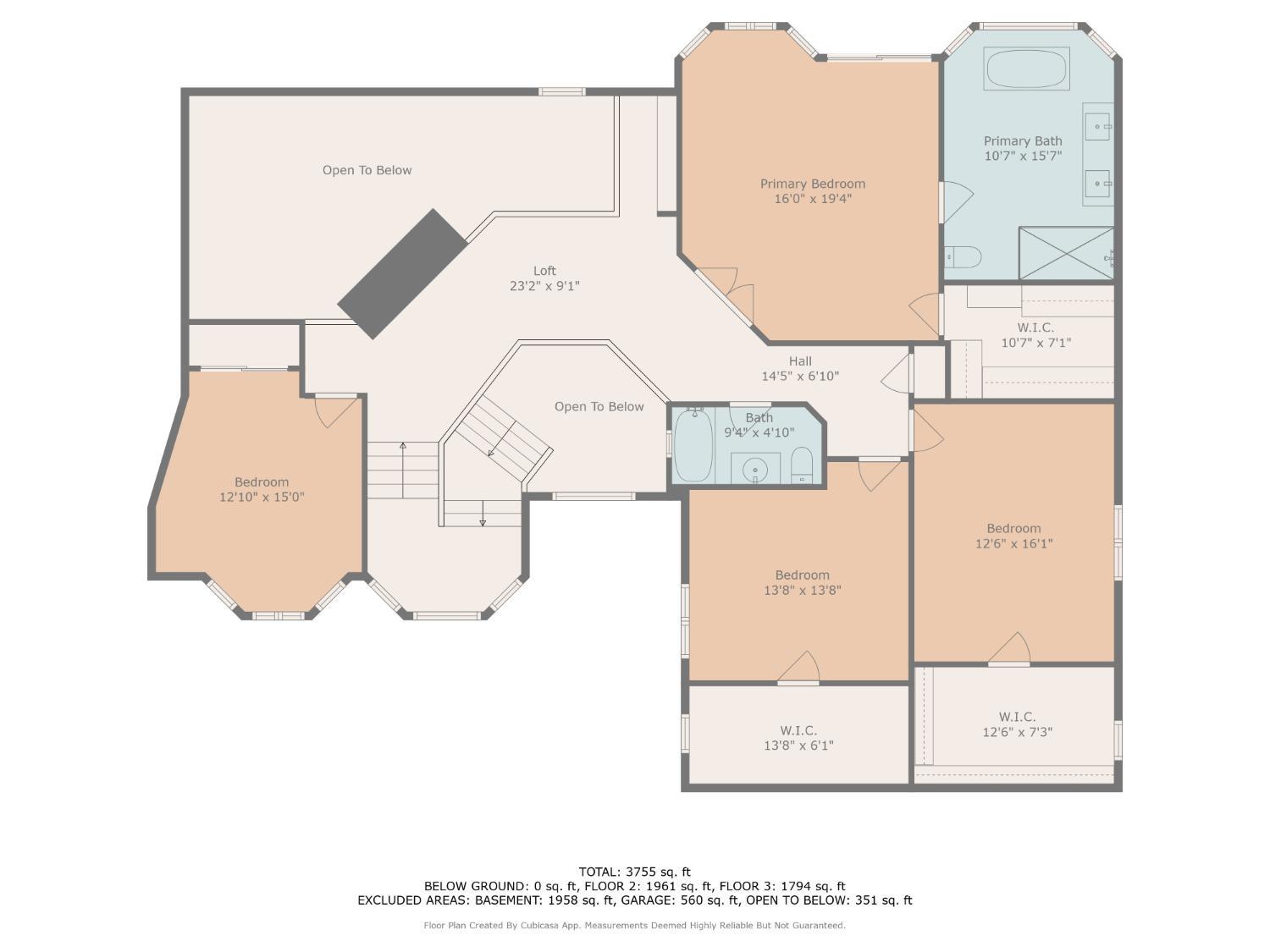17 Gallo Way, Edison NJ 08820
Edison, NJ 08820
Sq. Ft.
3,736Beds
5Baths
3.00Year Built
1990Garage
2Pool
No
Welcome To This Exquisite 5 Bedroom Custom Built Contemporary Style Home With Cul-De-Sac Location. Two Story Entry Foyer Leads To A Breathtaking Great Room With Eight Panoramic View Windows That Sweep Across The Room. Two Story Masonry Fireplace. Heated Floor. The Eat In Kitchen Offers Stainless Steel Appliances. Dinette Area With Access To Backyard. Heated Floor. Formal Dining Room With Serving From Kitchen. The Family Room Has Sliding Doors To Deck With A Beautiful View. Custom Glass Block Window On Staircase. The Loft Offers A Study Area With Bookcase. The Master Bedroom Offers High Ceiling, Lavish Bath, Dressing Closet And Balcony With A Fantastic View Of The Woods. The Backyard Has Large Deck. Paver Block Patio And Your Own Private Garden With Pond And Waterfall. Many Amenities Throughout The Home. See Attached List Of Features.
Courtesy of MAXIMA REALTORS
$1,299,000
Apr 3, 2025
$1,299,000
147 days on market
Listing office changed from MAXIMA REALTORS to .
Listing office changed from to MAXIMA REALTORS.
Listing office changed from MAXIMA REALTORS to .
Listing office changed from to MAXIMA REALTORS.
Listing office changed from MAXIMA REALTORS to .
Listing office changed from to MAXIMA REALTORS.
Listing office changed from MAXIMA REALTORS to .
Listing office changed from to MAXIMA REALTORS.
Listing office changed from MAXIMA REALTORS to .
Listing office changed from to MAXIMA REALTORS.
Listing office changed from MAXIMA REALTORS to .
Listing office changed from to MAXIMA REALTORS.
Listing office changed from MAXIMA REALTORS to .
Listing office changed from to MAXIMA REALTORS.
Listing office changed from MAXIMA REALTORS to .
Listing office changed from to MAXIMA REALTORS.
Listing office changed from MAXIMA REALTORS to .
Listing office changed from to MAXIMA REALTORS.
Listing office changed from MAXIMA REALTORS to .
Listing office changed from to MAXIMA REALTORS.
Listing office changed from MAXIMA REALTORS to .
Listing office changed from to MAXIMA REALTORS.
Listing office changed from MAXIMA REALTORS to .
Listing office changed from to MAXIMA REALTORS.
Price reduced to $1,299,000.
Listing office changed from MAXIMA REALTORS to .
Listing office changed from to MAXIMA REALTORS.
Listing office changed from MAXIMA REALTORS to .
Listing office changed from to MAXIMA REALTORS.
Listing office changed from MAXIMA REALTORS to .
Listing office changed from to MAXIMA REALTORS.
Listing office changed from MAXIMA REALTORS to .
Listing office changed from to MAXIMA REALTORS.
Listing office changed from MAXIMA REALTORS to .
Listing office changed from to MAXIMA REALTORS.
Listing office changed from MAXIMA REALTORS to .
Listing office changed from to MAXIMA REALTORS.
Listing office changed from MAXIMA REALTORS to .
Listing office changed from to MAXIMA REALTORS.
Listing office changed from MAXIMA REALTORS to .
Listing office changed from to MAXIMA REALTORS.
Price reduced to $1,299,000.
Listing office changed from MAXIMA REALTORS to .
Price reduced to $1,299,000.
Listing office changed from to MAXIMA REALTORS.
Property Details
Beds: 5
Baths: 3
Half Baths: 0
Total Number of Rooms: 11
Master Bedroom Features: Full Bath, Walk-In Closet(s)
Dining Room Features: Formal Dining Room
Kitchen Features: Granite/Corian Countertops, Eat-in Kitchen
Appliances: Dishwasher, Dryer, Gas Range/Oven, Refrigerator, Washer, Gas Water Heater
Has Fireplace: Yes
Number of Fireplaces: 1
Fireplace Features: Wood Burning
Has Heating: Yes
Heating: Zoned, Forced Air
Cooling: Central Air, Ceiling Fan(s), Zoned, Attic Fan
Flooring: Ceramic Tile, Wood, Laminate
Basement: Full, Storage Space, Utility Room
Window Features: Skylight(s)
Interior Details
Property Class: Single Family Residence
Structure Type: Custom Home
Architectural Style: Contemporary, Custom Home, Two Story
Building Sq Ft: 3,736
Year Built: 1990
Stories: 2
Levels: Two
Is New Construction: No
Has Private Pool: No
Has Spa: No
Has View: No
Has Garage: Yes
Has Attached Garage: Yes
Garage Spaces: 2
Has Carport: No
Carport Spaces: 0
Covered Spaces: 2
Has Open Parking: Yes
Parking Features: 2 Car Width, Additional Parking, Paver Blocks, Garage, Attached, Garage Door Opener, Driveway
Total Parking Spaces: 0
Exterior Details
Lot Size (Acres): 0.0000
Lot Area: 0.0000
Lot Dimensions: 100.00 x 95.00
Lot Size (Square Feet): 0
Exterior Features: Lawn Sprinklers, Deck, Patio, Sidewalk, Yard
Roof: Asphalt
Patio and Porch Features: Deck, Patio
On Waterfront: No
Property Attached: No
Utilities / Green Energy Details
Gas: Natural Gas
Sewer: Public Sewer
Water Source: Public
# of Electric Meters: 0
# of Gas Meters: 0
# of Water Meters: 0
Community and Neighborhood Details
HOA and Financial Details
Annual Taxes: $22,002.00
Has Association: No
Association Fee: $0.00
Association Fee 2: $0.00
Association Fee 2 Frequency: Monthly
Similar Listings
- SqFt.3,496
- Beds4
- Baths5+1½
- Garage2
- PoolNo
- SqFt.4,475
- Beds6
- Baths5+1½
- Garage2
- PoolNo
- SqFt.4,360
- Beds6
- Baths4+1½
- Garage2
- PoolNo
- SqFt.4,670
- Beds5
- Baths5+1½
- Garage2
- PoolNo

 Back to search
Back to search