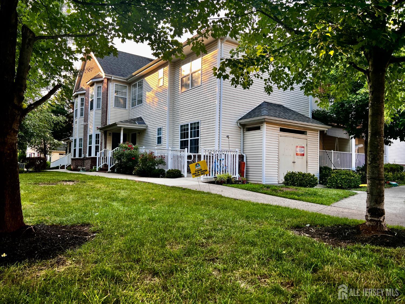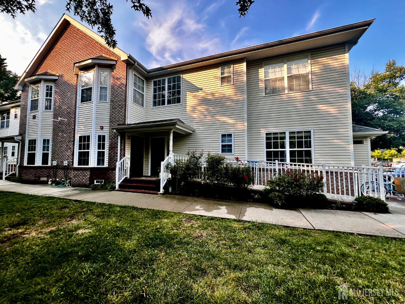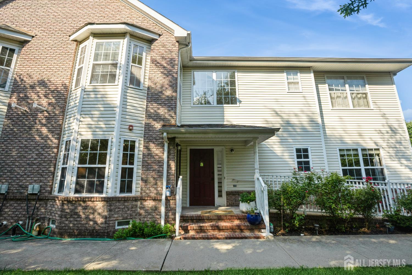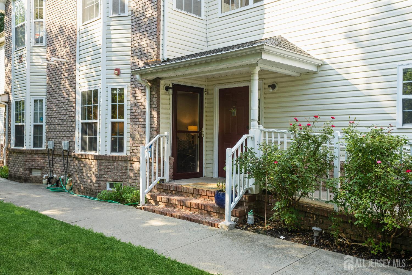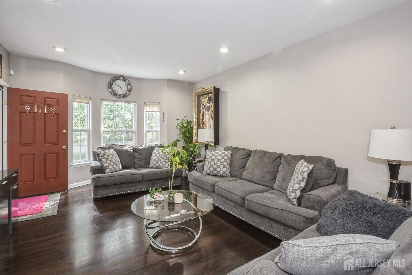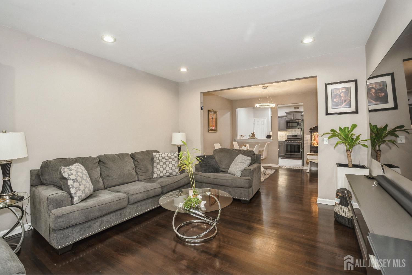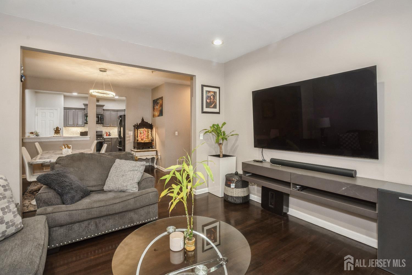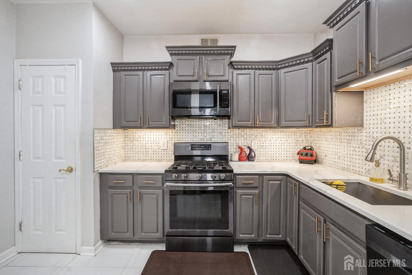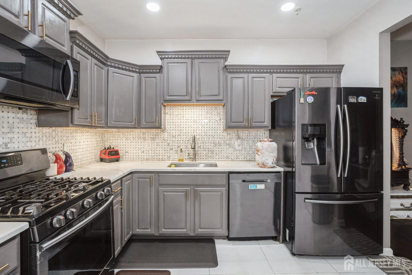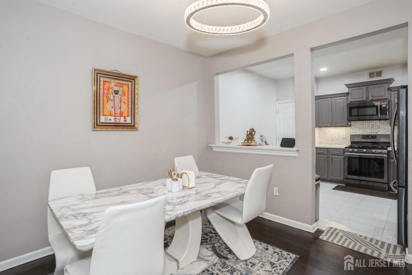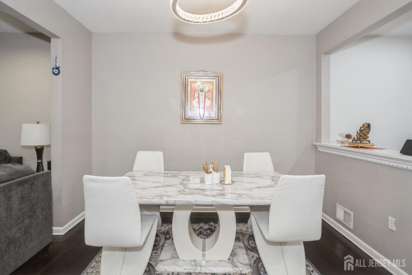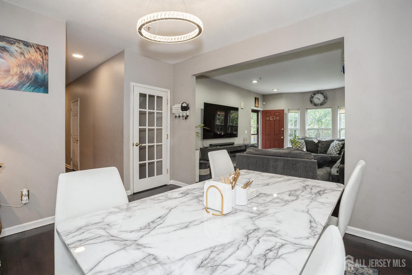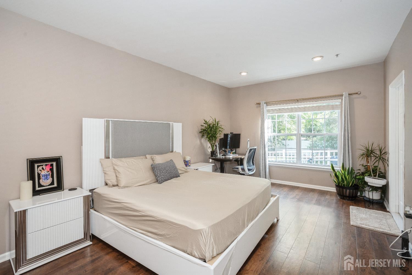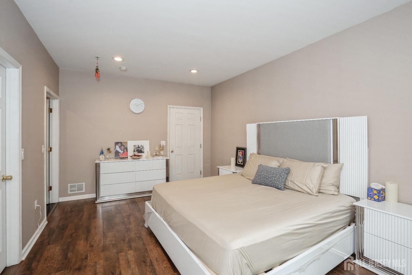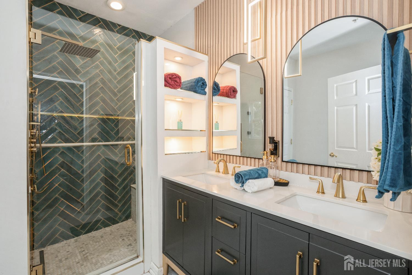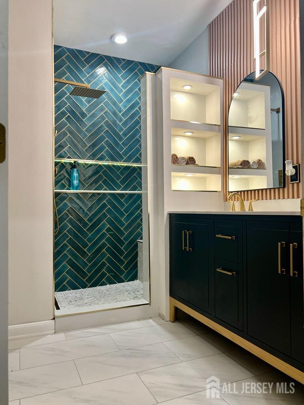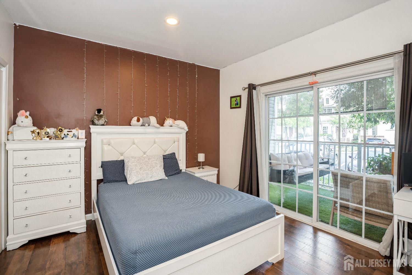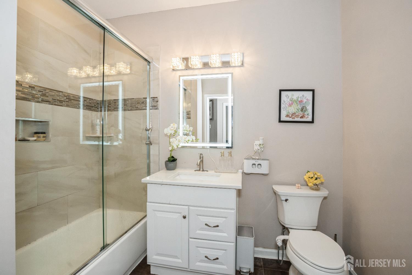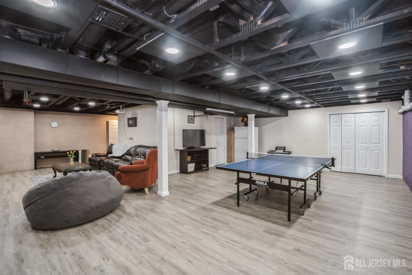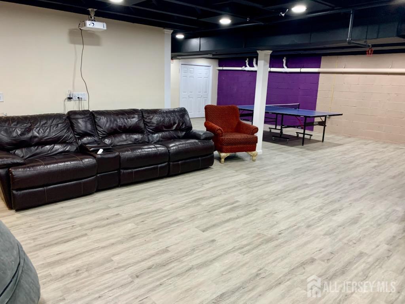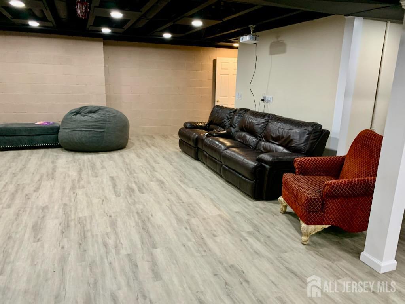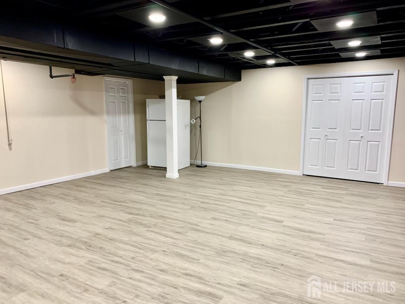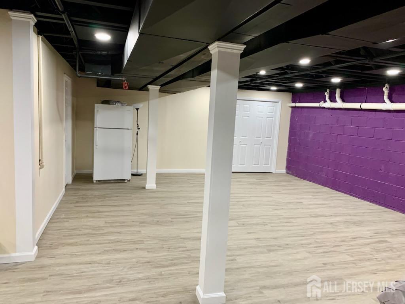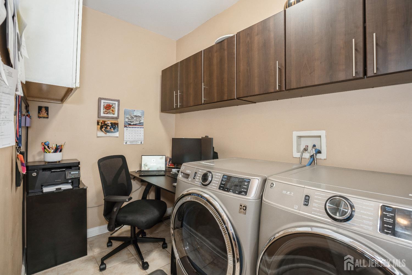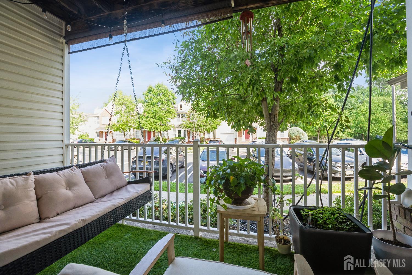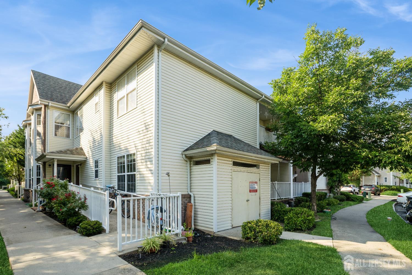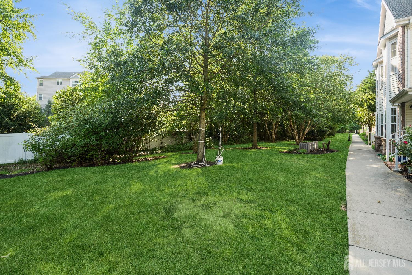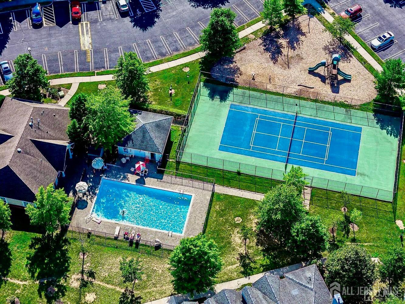171 Forest Drive, Piscataway NJ 08854
Piscataway, NJ 08854
Sq. Ft.
1,532Beds
2Baths
2.00Year Built
2006Pool
No
Welcome to beautiful and conveniently located, corner condo in Birch Glen neighborhood. Minutes away from Dunellen train station.This updated, huge (1532SF) condo is move-in ready with many upgrades.It comes with 2 bedrooms and 2 full baths with full semi finished basement.Fully updated kitchen with granite countertop and newer stainless steel appliances.Guest Bathroom(2022),Washer/Dryer(2023),Kitchen(2022),Paint(2024),Water Heater(2021)The condo backs up to private area.Open floor plan is perfect for entertaining guests!The primary bedroom comes with ensuite modern and updated bathroom (2024) and his/her closet.Access to nice deck from the master bedroom.Full and semi finished basement with high ceiling can be used for office, recreation or just family get togethers!Enjoy amenities including outdoor pool and tennis court. This home will not last.Contact for more details!
Courtesy of WEICHERT CO REALTORS
$499,000
Jul 18, 2025
$499,000
17 days on market
Listing office changed from WEICHERT CO REALTORS to .
Listing office changed from to WEICHERT CO REALTORS.
Price reduced to $499,000.
Price reduced to $499,000.
Price reduced to $499,000.
Price reduced to $499,000.
Listing office changed from WEICHERT CO REALTORS to .
Listing office changed from to WEICHERT CO REALTORS.
Listing office changed from WEICHERT CO REALTORS to .
Price reduced to $499,000.
Listing office changed from to WEICHERT CO REALTORS.
Listing office changed from WEICHERT CO REALTORS to .
Property Details
Beds: 2
Baths: 2
Half Baths: 0
Total Number of Rooms: 6
Master Bedroom Features: Full Bath, Walk-In Closet(s)
Dining Room Features: Formal Dining Room
Kitchen Features: Granite/Corian Countertops, Kitchen Exhaust Fan, Pantry
Appliances: Dishwasher, Disposal, Dryer, Gas Range/Oven, Exhaust Fan, Microwave, Refrigerator, Range, Washer, Kitchen Exhaust Fan, Gas Water Heater
Has Fireplace: No
Number of Fireplaces: 0
Has Heating: Yes
Heating: Forced Air
Cooling: Central Air
Flooring: Ceramic Tile, Wood
Basement: Partially Finished, Full, Recreation Room, Storage Space, Interior Entry, Utility Room
Security Features: Fire Alarm
Accessibility Features: Ramp(s),Support Rails
Interior Details
Property Class: Condo/TH
Architectural Style: Remarks
Building Sq Ft: 1,532
Year Built: 2006
Stories: 1
Levels: One
Is New Construction: No
Has Private Pool: No
Pool Features: Outdoor Pool
Has Spa: No
Has View: No
Has Garage: No
Has Attached Garage: No
Garage Spaces: 0
Has Carport: No
Carport Spaces: 0
Covered Spaces: 0
Has Open Parking: Yes
Other Available Parking: Oversized Vehicles Restricted
Parking Features: See Remarks, Open, Unassigned
Total Parking Spaces: 0
Exterior Details
Lot Size (Acres): 0.0000
Lot Area: 0.0000
Lot Dimensions: 0.00 x 0.00
Lot Size (Square Feet): 0
Exterior Features: Patio
Roof: Asphalt
Patio and Porch Features: Patio
On Waterfront: No
Property Attached: No
Utilities / Green Energy Details
Gas: Natural Gas
Sewer: Public Sewer
Water Source: Public
# of Electric Meters: 0
# of Gas Meters: 0
# of Water Meters: 0
Community and Neighborhood Details
HOA and Financial Details
Annual Taxes: $7,187.00
Has Association: No
Association Fee: $0.00
Association Fee 2: $0.00
Association Fee 2 Frequency: Monthly
Association Fee Includes: Common Area Maintenance, Maintenance Structure, Snow Removal, Maintenance Grounds, Water
Similar Listings
- SqFt.1,396
- Beds3
- Baths2
- Garage2
- PoolNo
- SqFt.1,686
- Beds3
- Baths2+1½
- Garage2
- PoolNo
- SqFt.1,754
- Beds3
- Baths3+1½
- Garage0
- PoolNo
- SqFt.1,748
- Beds3
- Baths2+1½
- Garage1
- PoolNo

 Back to search
Back to search