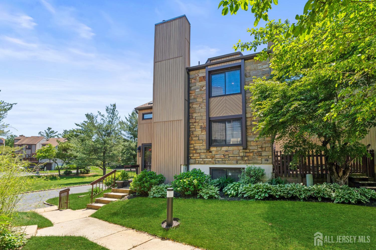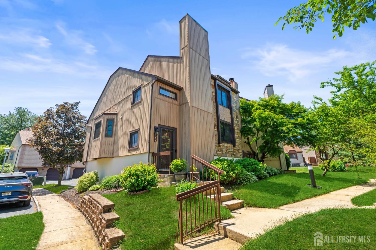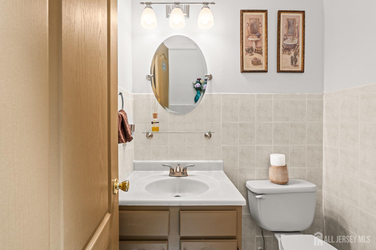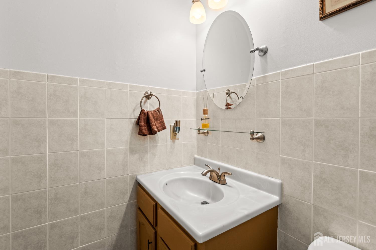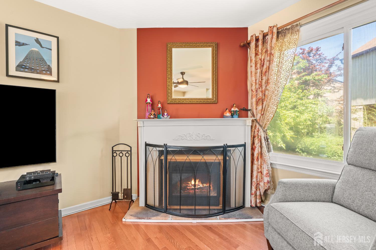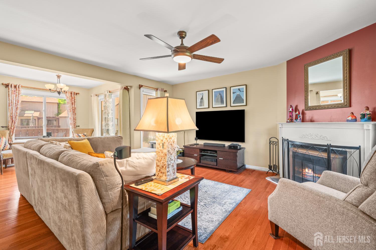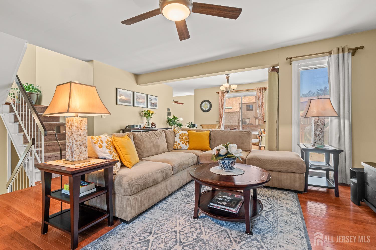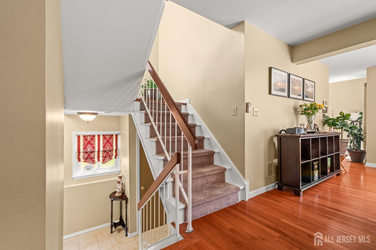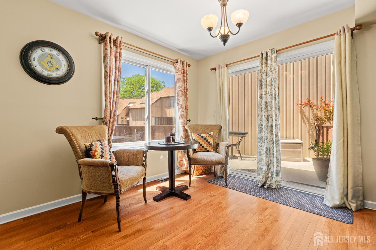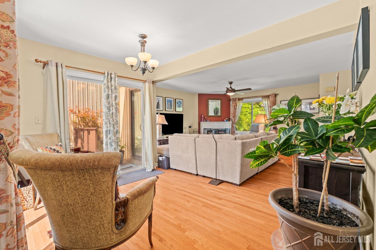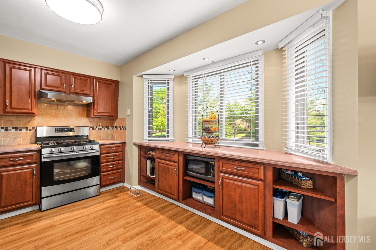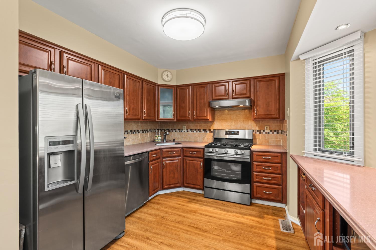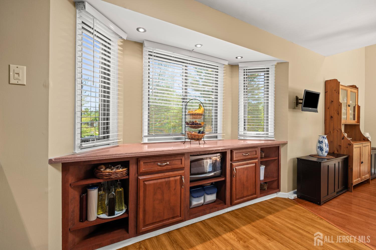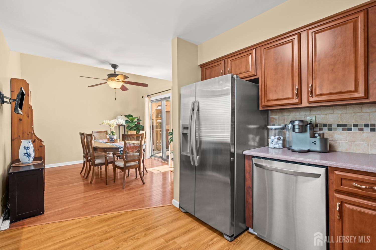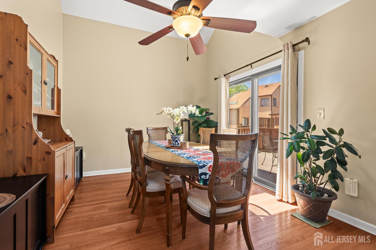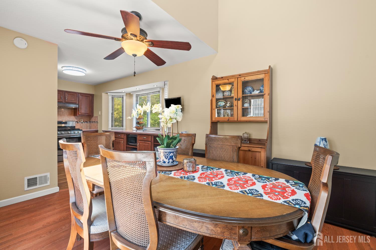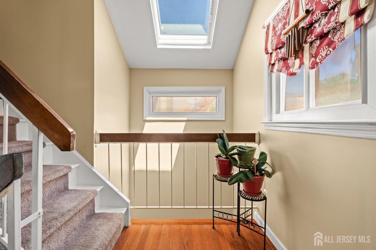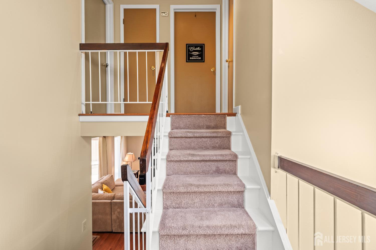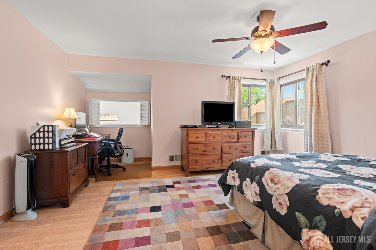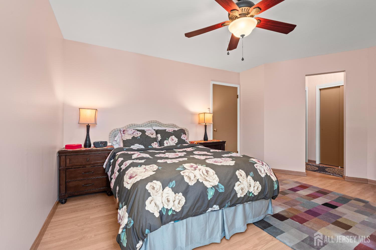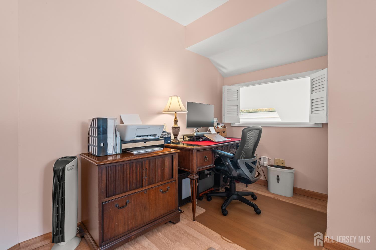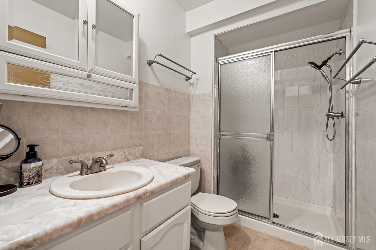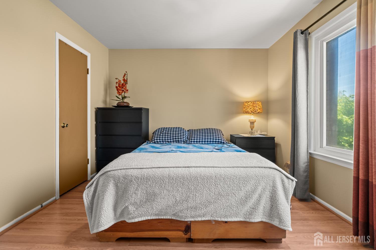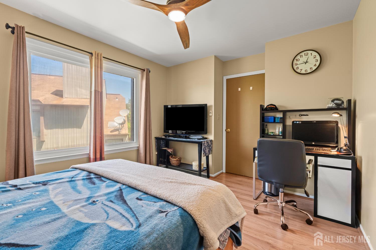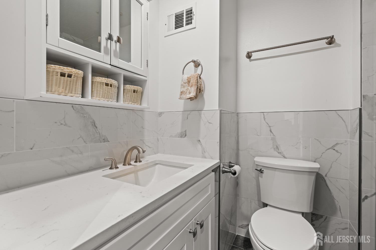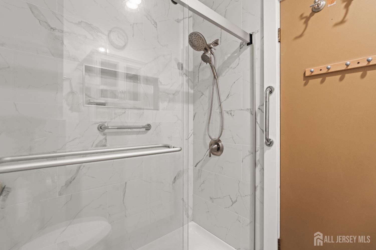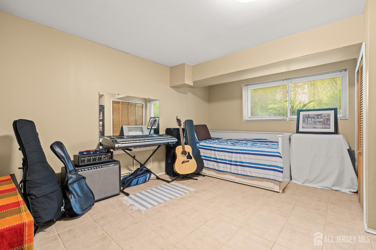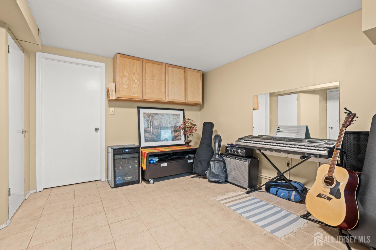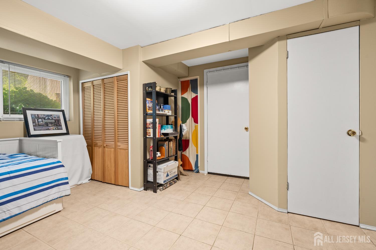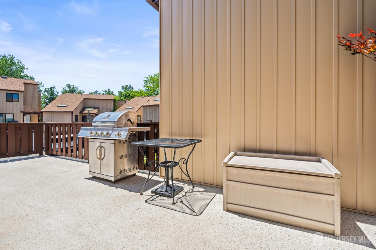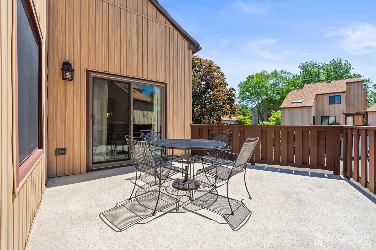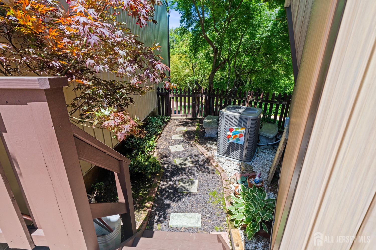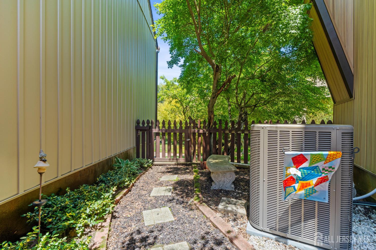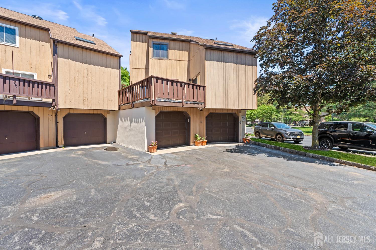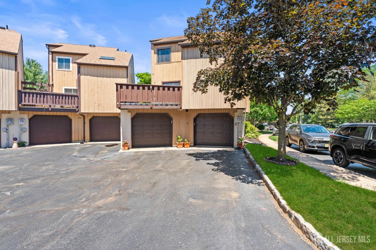177 Goldmine Lane, Old Bridge NJ 08857
Old Bridge, NJ 08857
Sq. Ft.
1,307Beds
2Baths
2.50Year Built
1984Garage
2Pool
No
Well-maintained contemporary end-unit townhouse in desirable Foxborough Village in the heart of Old Bridge! 2 bedrooms, 2.5 updated bathrooms and approximately 1300 sq. ft. of living space! Living room features hardwood floors, wood-burning fireplace, ceiling fan and large windows. Sitting area with sliding glass doors to the patio. Kitchen boasts stainless steel appliances, corian countertops, ample cabinet space, plenty of counter space and three windows which brings in sunlight! Formal dining room with an additional glass sliding door to patio. Hardwood floors throughout, ceiling fans, sky light, recessed lighting, washer and dryer. Large bedrooms and a spacious den which can be used as a 3rd bedroom! Private garden area off the patio. Two car garage with plenty of storage space. Central air conditioning and forced air heat. Amenities to this beautiful development include a playground area, tennis and basketball courts. Location is near most major highways - RT18, RT9, NYC park and ride, Matawan/Aberdeen Train Station, HMH Old Bridge hospital, shopping, supermarkets, houses of worship and restaurants. Must see and don't miss the opportunity to make this home your own!
Courtesy of KP EDGESTONE REALTY LLC
$529,900
May 20, 2025
$529,900
239 days on market
Listing office changed from KP EDGESTONE REALTY LLC to .
Listing office changed from to KP EDGESTONE REALTY LLC.
Listing office changed from KP EDGESTONE REALTY LLC to .
Listing office changed from to KP EDGESTONE REALTY LLC.
Price reduced to $529,900.
Listing office changed from KP EDGESTONE REALTY LLC to .
Listing office changed from to KP EDGESTONE REALTY LLC.
Listing office changed from KP EDGESTONE REALTY LLC to .
Price reduced to $529,900.
Listing office changed from to KP EDGESTONE REALTY LLC.
Listing office changed from KP EDGESTONE REALTY LLC to .
Listing office changed from to KP EDGESTONE REALTY LLC.
Listing office changed from KP EDGESTONE REALTY LLC to .
Price reduced to $529,900.
Listing office changed from to KP EDGESTONE REALTY LLC.
Price reduced to $529,900.
Price reduced to $529,900.
Price reduced to $529,900.
Listing office changed from KP EDGESTONE REALTY LLC to .
Listing office changed from to KP EDGESTONE REALTY LLC.
Listing office changed from KP EDGESTONE REALTY LLC to .
Listing office changed from to KP EDGESTONE REALTY LLC.
Listing office changed from KP EDGESTONE REALTY LLC to .
Listing office changed from to KP EDGESTONE REALTY LLC.
Listing office changed from KP EDGESTONE REALTY LLC to .
Listing office changed from to KP EDGESTONE REALTY LLC.
Listing office changed from KP EDGESTONE REALTY LLC to .
Listing office changed from to KP EDGESTONE REALTY LLC.
Listing office changed from KP EDGESTONE REALTY LLC to .
Listing office changed from to KP EDGESTONE REALTY LLC.
Listing office changed from KP EDGESTONE REALTY LLC to .
Listing office changed from to KP EDGESTONE REALTY LLC.
Listing office changed from KP EDGESTONE REALTY LLC to .
Listing office changed from to KP EDGESTONE REALTY LLC.
Listing office changed from KP EDGESTONE REALTY LLC to .
Listing office changed from to KP EDGESTONE REALTY LLC.
Listing office changed from KP EDGESTONE REALTY LLC to .
Listing office changed from to KP EDGESTONE REALTY LLC.
Listing office changed from KP EDGESTONE REALTY LLC to .
Listing office changed from to KP EDGESTONE REALTY LLC.
Listing office changed from KP EDGESTONE REALTY LLC to .
Price reduced to $529,900.
Price reduced to $529,900.
Price reduced to $529,900.
Price reduced to $529,900.
Price reduced to $529,900.
Price reduced to $529,900.
Price reduced to $529,900.
Price reduced to $529,900.
Price reduced to $529,900.
Price reduced to $529,900.
Price reduced to $529,900.
Price reduced to $529,900.
Price reduced to $529,900.
Price reduced to $529,900.
Price reduced to $529,900.
Price reduced to $529,900.
Price reduced to $529,900.
Property Details
Beds: 2
Baths: 2
Half Baths: 1
Total Number of Rooms: 7
Master Bedroom Features: Half Bath
Dining Room Features: Formal Dining Room
Kitchen Features: Granite/Corian Countertops, Kitchen Exhaust Fan
Appliances: Dishwasher, Dryer, Gas Range/Oven, Microwave, Refrigerator, Range, Washer, Kitchen Exhaust Fan, Gas Water Heater
Has Fireplace: Yes
Number of Fireplaces: 1
Fireplace Features: Wood Burning
Has Heating: Yes
Heating: Forced Air
Cooling: Central Air, Ceiling Fan(s)
Flooring: Ceramic Tile, Vinyl-Linoleum, Wood
Basement: Slab
Window Features: Skylight(s)
Interior Details
Property Class: Townhouse,Condo/TH
Structure Type: Townhouse
Architectural Style: Split Level, Townhouse
Building Sq Ft: 1,307
Year Built: 1984
Stories: 2
Levels: Three Or More, Multi/Split
Is New Construction: No
Has Private Pool: No
Has Spa: No
Has View: No
Direction Faces: Northeast
Has Garage: Yes
Has Attached Garage: Yes
Garage Spaces: 2
Has Carport: No
Carport Spaces: 0
Covered Spaces: 2
Has Open Parking: Yes
Other Available Parking: Oversized Vehicles Restricted
Parking Features: 2 Car Width, Asphalt, Garage, Built-In Garage, Driveway
Total Parking Spaces: 0
Exterior Details
Lot Size (Acres): 0.0518
Lot Area: 0.0518
Lot Dimensions: 61.00 x 0.00
Lot Size (Square Feet): 2,256
Exterior Features: Patio
Roof: Asphalt
Patio and Porch Features: Patio
On Waterfront: No
Property Attached: No
Utilities / Green Energy Details
Gas: Natural Gas
Sewer: Public Sewer
Water Source: Public
# of Electric Meters: 0
# of Gas Meters: 0
# of Water Meters: 0
HOA and Financial Details
Annual Taxes: $6,739.00
Has Association: No
Association Fee: $0.00
Association Fee 2: $0.00
Association Fee 2 Frequency: Monthly
Association Fee Includes: Amenities-Some, Snow Removal, Trash, Maintenance Grounds
Similar Listings
- SqFt.1,382
- Beds2
- Baths2
- Garage0
- PoolNo
- SqFt.1,452
- Beds3
- Baths2+1½
- Garage2
- PoolNo
- SqFt.1,558
- Beds3
- Baths2
- Garage0
- PoolNo
- SqFt.1,529
- Beds3
- Baths2
- Garage1
- PoolNo

 Back to search
Back to search