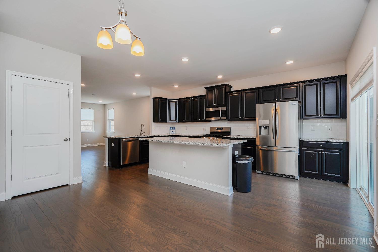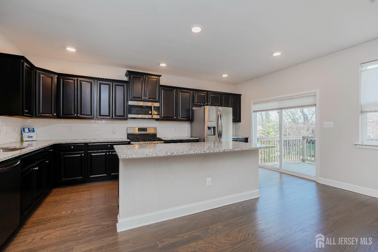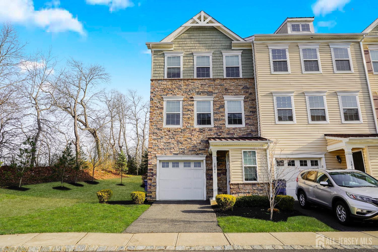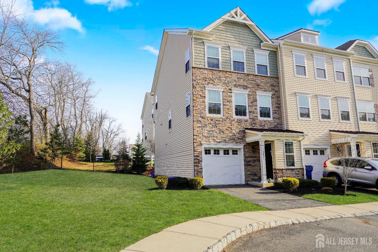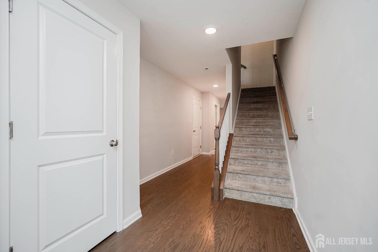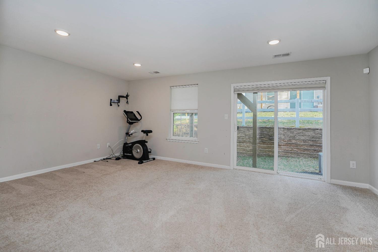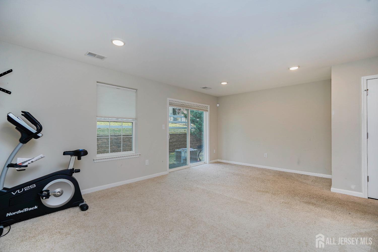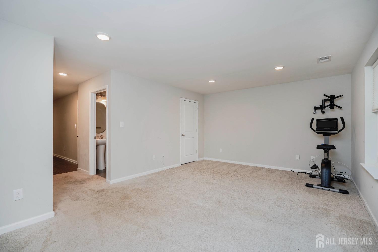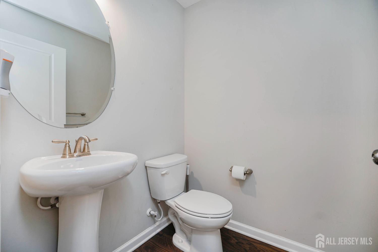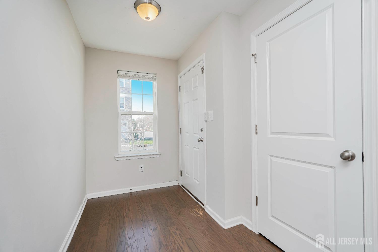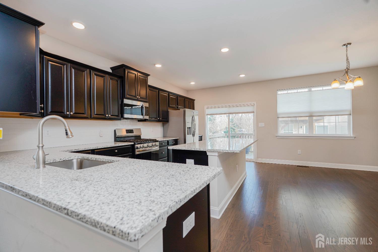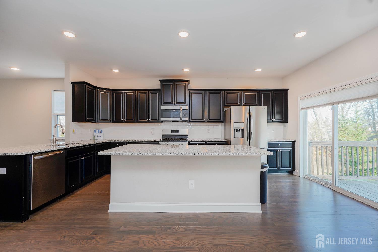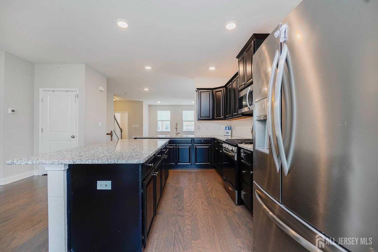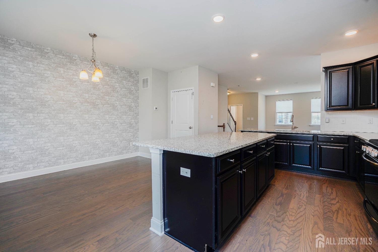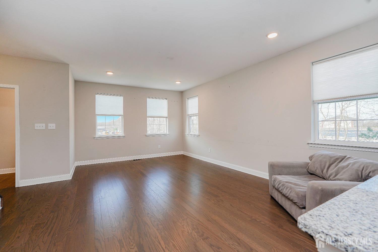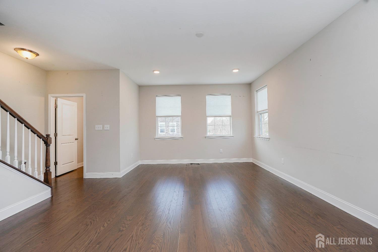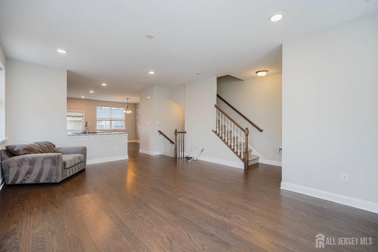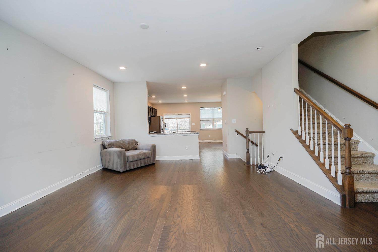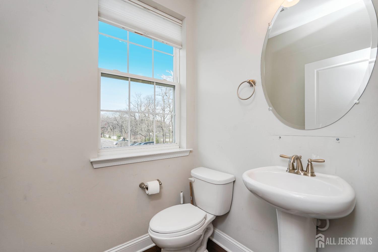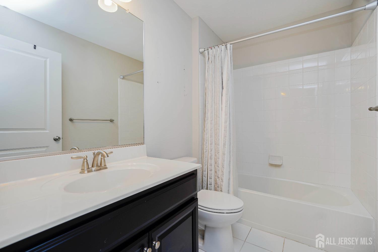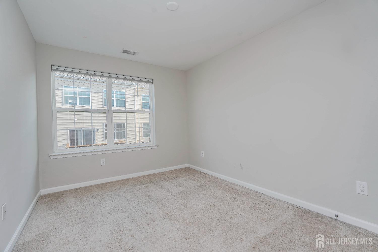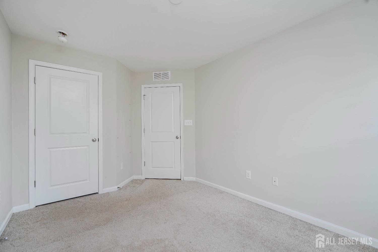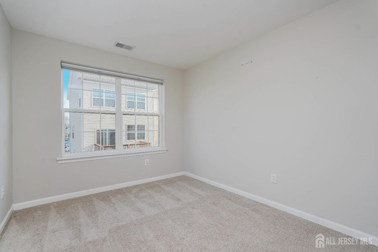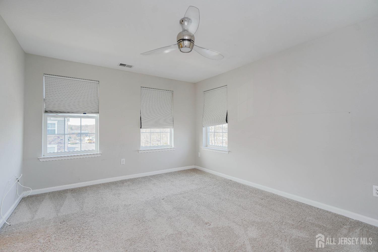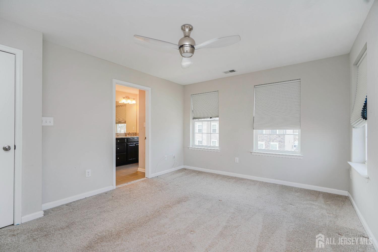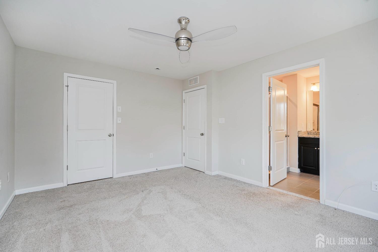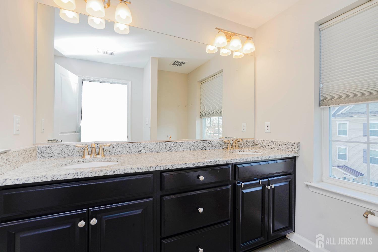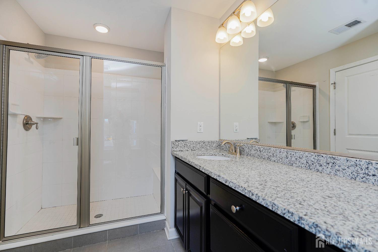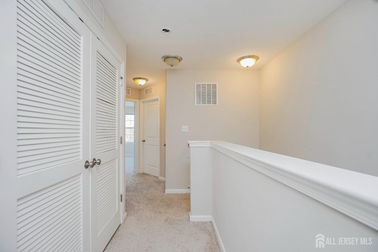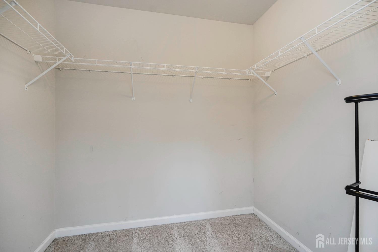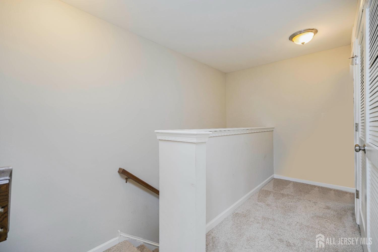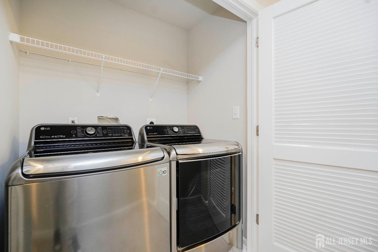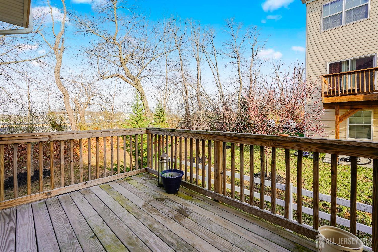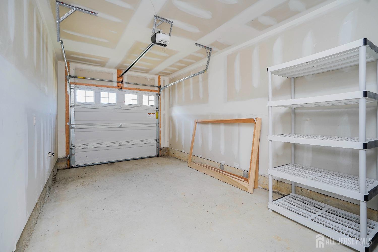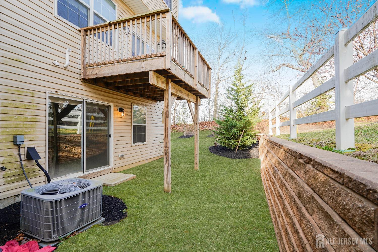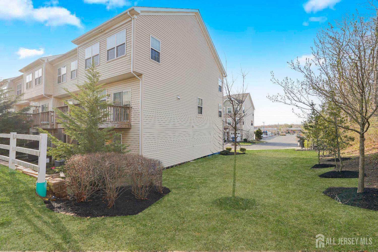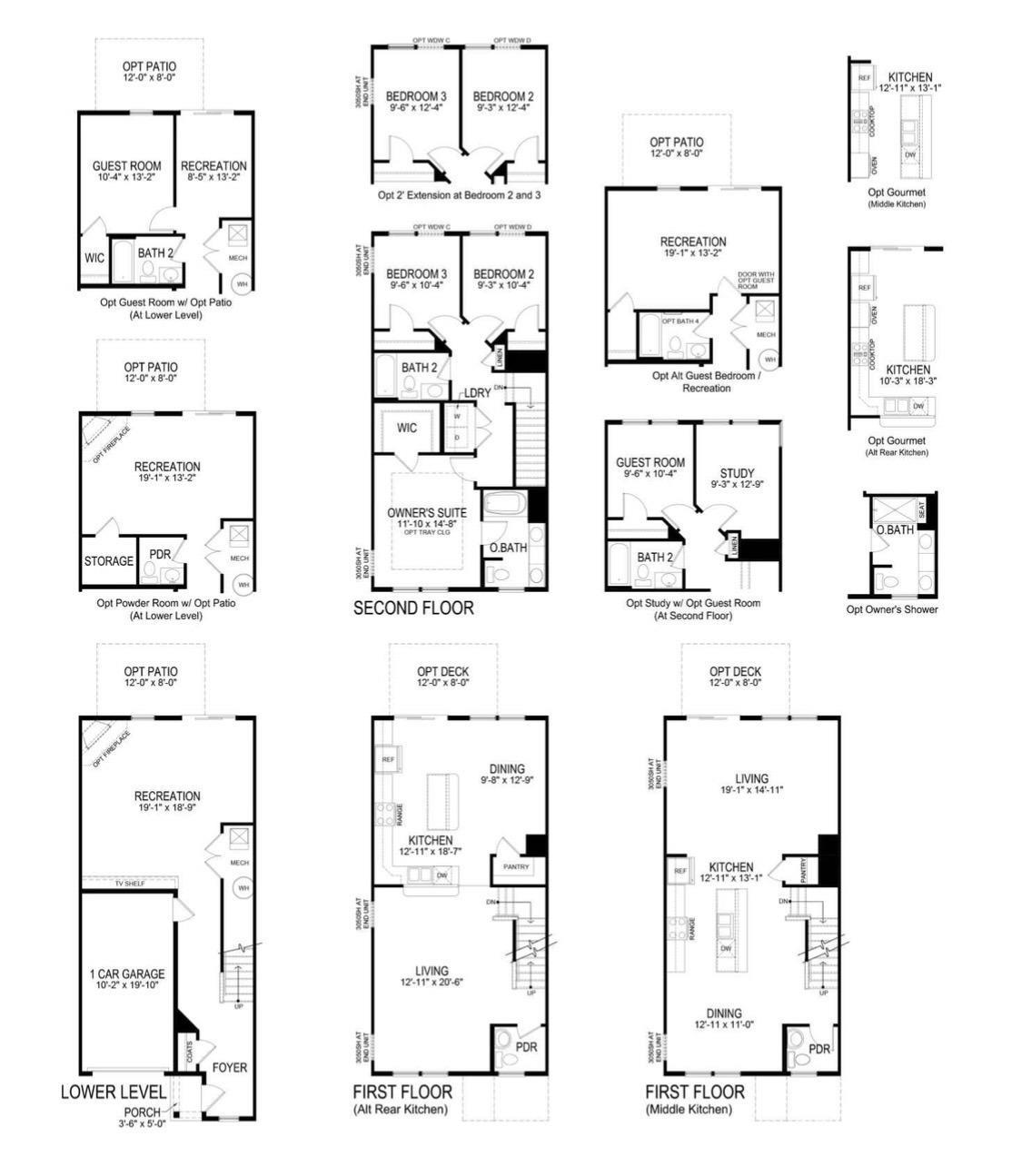1801 John Deere Lane, Monroe NJ 08831
Monroe, NJ 08831
Sq. Ft.
2,210Beds
3Baths
3.00Year Built
2018Garage
1Pool
No
Move right into this Freshly Painted stylish End-Unit Townhome in Gateway at Monroe Step into effortless elegance at 1801 John Deere Lane, a stunning end-unit townhouse located in Gateway at Monroe, DR Horton's sought-after community known for luxury, convenience, and refined design. This meticulously maintained home offers three spacious levels of comfort and functionality, featuring 3 bedrooms, 2 full bathrooms, and 2 half bathrooms, along with a private one-car garage and a serene deck ideal for outdoor relaxation or morning coffee. Inside, the home boasts a modern open-concept layout, anchored by a bright and stylish gourmet kitchen outfitted with Maple Espresso cabinetry, sleek stainless steel appliances, and direct access to the deckperfect for hosting and entertaining. The second floor flows seamlessly from kitchen to living space, complete with a convenient half bath and natural light pouring in from end-unit windows. Upstairs, retreat to a spacious primary suite offering a shower and generous closet space, along with two additional bedrooms and a full bath, ideal for family or guests. The first floor adds incredible flexibility, with a cozy family room, an additional half bath, and interior garage accessperfect for a home office, gym, or media room. Throughout the home, you'll appreciate thoughtful finishes like hardwood flooring, recessed lighting, and designer touches that elevate every space. Located moments from Route 33, Route 130, the NJ Turnpike, and NYC-bound bus routes, this home is a commuter's dream. Plus, you're in the highly rated Monroe Township School District and just minutes from vibrant shopping, dining, and recreation. Don't miss your chance to live in one of Monroe's most desirable communities. Schedule your private tour of 1801 John Deere Lane todaywhere comfort, convenience, and contemporary living come together beautifully.
Courtesy of COLDWELL BANKER REALTY
$679,999
Apr 10, 2025
$671,500
297 days on market
Listing office changed from COLDWELL BANKER REALTY to .
Listing office changed from to COLDWELL BANKER REALTY.
Listing office changed from COLDWELL BANKER REALTY to .
Listing office changed from to COLDWELL BANKER REALTY.
Listing office changed from COLDWELL BANKER REALTY to .
Listing office changed from to COLDWELL BANKER REALTY.
Listing office changed from COLDWELL BANKER REALTY to .
Listing office changed from to COLDWELL BANKER REALTY.
Listing office changed from COLDWELL BANKER REALTY to .
Listing office changed from to COLDWELL BANKER REALTY.
Listing office changed from COLDWELL BANKER REALTY to .
Listing office changed from to COLDWELL BANKER REALTY.
Listing office changed from COLDWELL BANKER REALTY to .
Listing office changed from to COLDWELL BANKER REALTY.
Price reduced to $674,900.
Listing office changed from to COLDWELL BANKER REALTY.
Listing office changed from COLDWELL BANKER REALTY to .
Listing office changed from to COLDWELL BANKER REALTY.
Listing office changed from COLDWELL BANKER REALTY to .
Price reduced to $674,900.
Listing office changed from to COLDWELL BANKER REALTY.
Listing office changed from COLDWELL BANKER REALTY to .
Price reduced to $674,900.
Listing office changed from to COLDWELL BANKER REALTY.
Listing office changed from COLDWELL BANKER REALTY to .
Listing office changed from to COLDWELL BANKER REALTY.
Listing office changed from COLDWELL BANKER REALTY to .
Listing office changed from to COLDWELL BANKER REALTY.
Price reduced to $674,900.
Listing office changed from COLDWELL BANKER REALTY to .
Listing office changed from to COLDWELL BANKER REALTY.
Listing office changed from COLDWELL BANKER REALTY to .
Listing office changed from to COLDWELL BANKER REALTY.
Price reduced to $674,900.
Listing office changed from COLDWELL BANKER REALTY to .
Price reduced to $674,900.
Listing office changed from to COLDWELL BANKER REALTY.
Listing office changed from COLDWELL BANKER REALTY to .
Listing office changed from to COLDWELL BANKER REALTY.
Listing office changed from COLDWELL BANKER REALTY to .
Listing office changed from to COLDWELL BANKER REALTY.
Listing office changed from COLDWELL BANKER REALTY to .
Listing office changed from to COLDWELL BANKER REALTY.
Listing office changed from COLDWELL BANKER REALTY to .
Listing office changed from to COLDWELL BANKER REALTY.
Listing office changed from COLDWELL BANKER REALTY to .
Listing office changed from to COLDWELL BANKER REALTY.
Listing office changed from COLDWELL BANKER REALTY to .
Price reduced to $672,500.
Price reduced to $671,500.
Listing office changed from to COLDWELL BANKER REALTY.
Listing office changed from COLDWELL BANKER REALTY to .
Price reduced to $671,500.
Price reduced to $671,500.
Listing office changed from to COLDWELL BANKER REALTY.
Price reduced to $671,500.
Listing office changed from COLDWELL BANKER REALTY to .
Listing office changed from to COLDWELL BANKER REALTY.
Price reduced to $671,500.
Listing office changed from COLDWELL BANKER REALTY to .
Listing office changed from to COLDWELL BANKER REALTY.
Listing office changed from COLDWELL BANKER REALTY to .
Listing office changed from to COLDWELL BANKER REALTY.
Listing office changed from COLDWELL BANKER REALTY to .
Listing office changed from to COLDWELL BANKER REALTY.
Listing office changed from COLDWELL BANKER REALTY to .
Listing office changed from to COLDWELL BANKER REALTY.
Listing office changed from COLDWELL BANKER REALTY to .
Listing office changed from to COLDWELL BANKER REALTY.
Listing office changed from COLDWELL BANKER REALTY to .
Price reduced to $671,500.
Price reduced to $671,500.
Price reduced to $671,500.
Price reduced to $671,500.
Price reduced to $671,500.
Listing office changed from to COLDWELL BANKER REALTY.
Price reduced to $671,500.
Listing office changed from COLDWELL BANKER REALTY to .
Listing office changed from to COLDWELL BANKER REALTY.
Price reduced to $671,500.
Listing office changed from COLDWELL BANKER REALTY to .
Price reduced to $671,500.
Price reduced to $671,500.
Price reduced to $671,500.
Price reduced to $671,500.
Price reduced to $671,500.
Price reduced to $671,500.
Price reduced to $671,500.
Price reduced to $671,500.
Price reduced to $671,500.
Property Details
Beds: 3
Baths: 2
Half Baths: 2
Total Number of Rooms: 6
Master Bedroom Features: Two Sinks, Full Bath, Walk-In Closet(s)
Dining Room Features: Dining L
Kitchen Features: Granite/Corian Countertops, Breakfast Bar, Kitchen Island, Eat-in Kitchen
Appliances: Dishwasher, Dryer, Gas Range/Oven, Microwave, Refrigerator, Washer, Gas Water Heater
Has Fireplace: No
Number of Fireplaces: 0
Has Heating: Yes
Heating: Forced Air
Cooling: Central Air
Flooring: Carpet, Ceramic Tile, Laminate, Wood
Interior Details
Property Class: Townhouse,Condo/TH
Structure Type: Townhouse
Architectural Style: Townhouse, End Unit
Building Sq Ft: 2,210
Year Built: 2018
Stories: 3
Levels: Three Or More
Is New Construction: No
Has Private Pool: No
Has Spa: No
Has View: No
Has Garage: Yes
Has Attached Garage: Yes
Garage Spaces: 1
Has Carport: No
Carport Spaces: 0
Covered Spaces: 1
Has Open Parking: Yes
Parking Features: 1 Car Width, Asphalt, Garage, Attached, Driveway
Total Parking Spaces: 0
Exterior Details
Lot Size (Acres): 0.0000
Lot Area: 0.0000
Lot Dimensions: 0.00 x 0.00
Lot Size (Square Feet): 0
Exterior Features: Deck
Roof: Asphalt
Patio and Porch Features: Deck
On Waterfront: No
Property Attached: No
Utilities / Green Energy Details
Gas: Natural Gas
Sewer: Public Sewer
Water Source: Public
# of Electric Meters: 0
# of Gas Meters: 0
# of Water Meters: 0
HOA and Financial Details
Annual Taxes: $10,874.00
Has Association: No
Association Fee: $0.00
Association Fee 2: $0.00
Association Fee 2 Frequency: Monthly
Association Fee Includes: Common Area Maintenance, Snow Removal, Trash, Maintenance Grounds
Similar Listings
- SqFt.2,728
- Beds3
- Baths3
- Garage2
- PoolNo
- SqFt.2,356
- Beds3
- Baths2+1½
- Garage2
- PoolNo
- SqFt.2,313
- Beds2
- Baths2+1½
- Garage2
- PoolNo
- SqFt.2,598
- Beds4
- Baths3
- Garage2
- PoolNo

 Back to search
Back to search