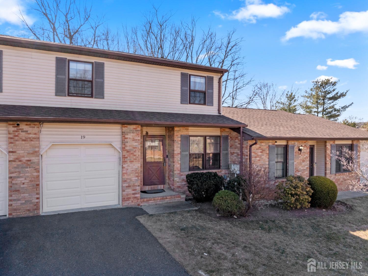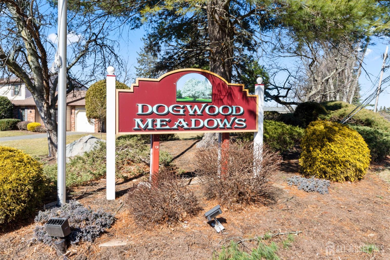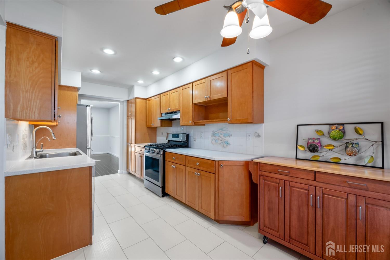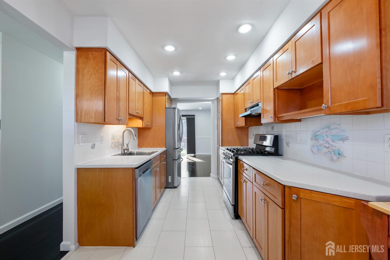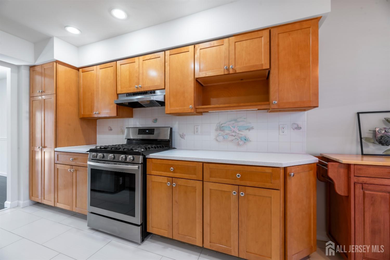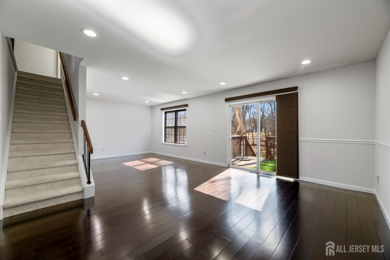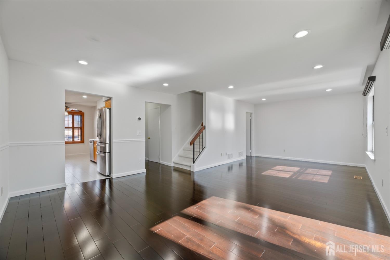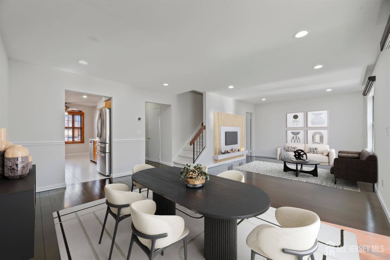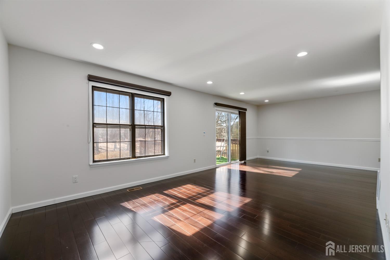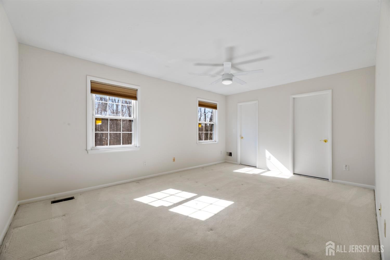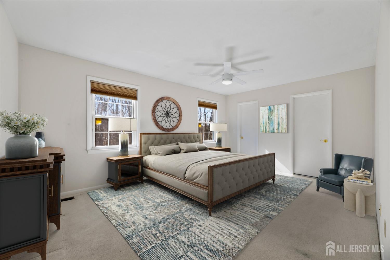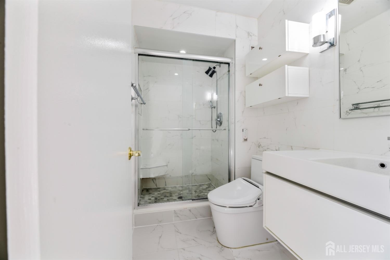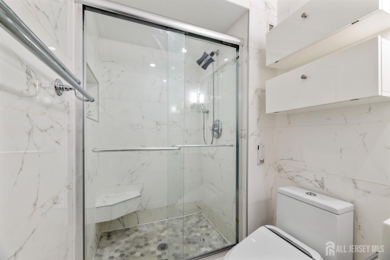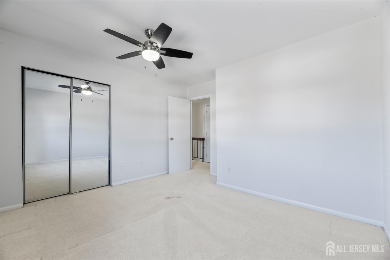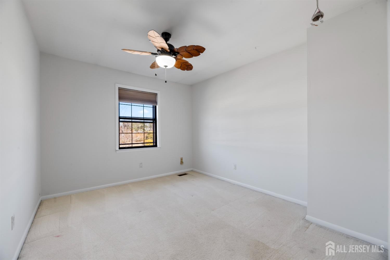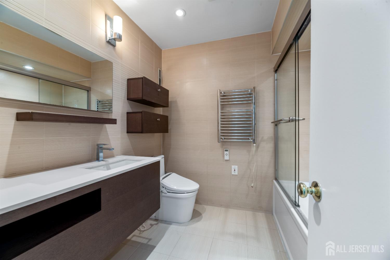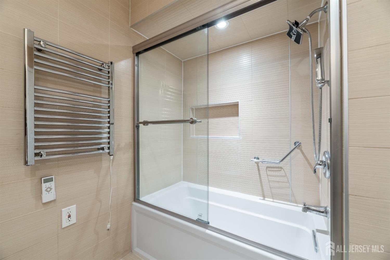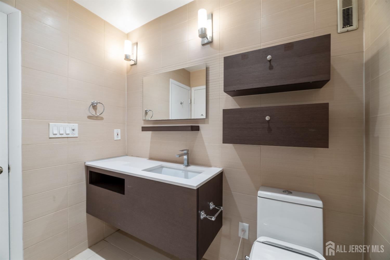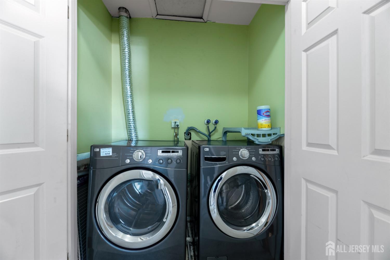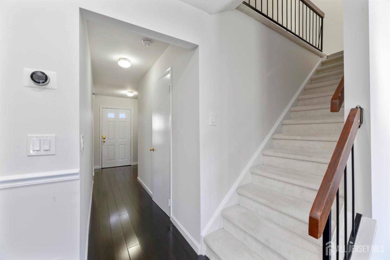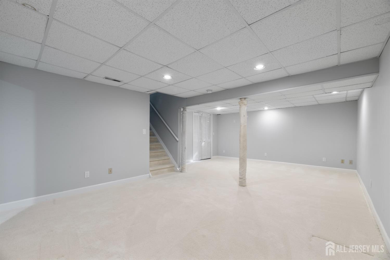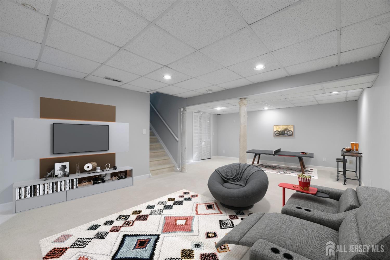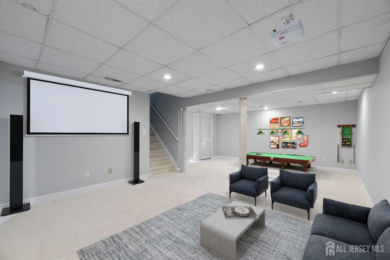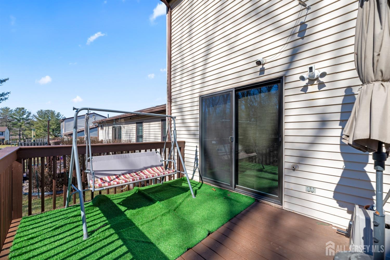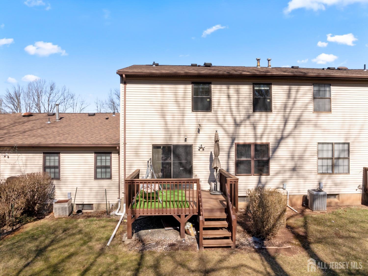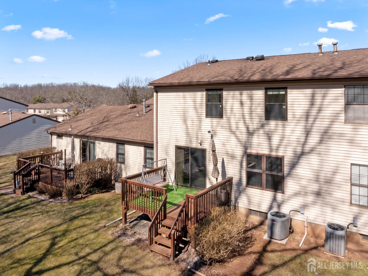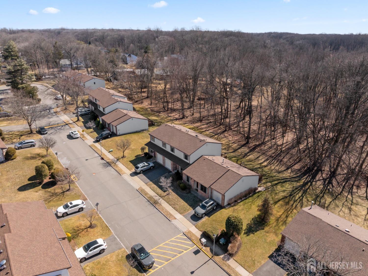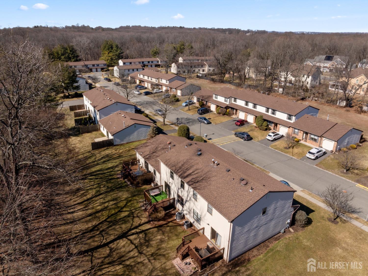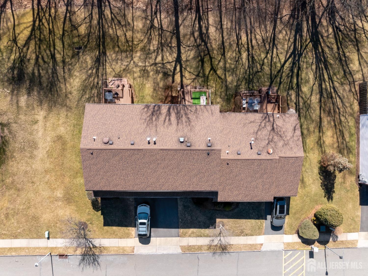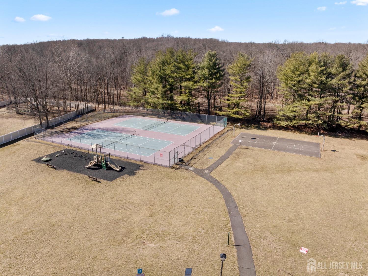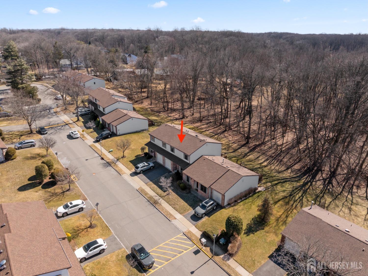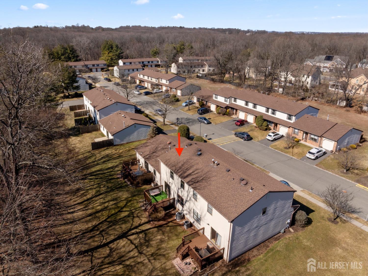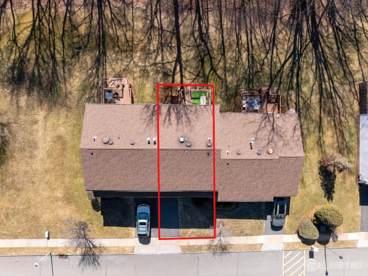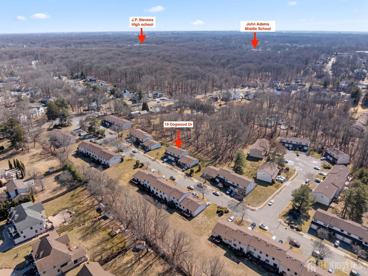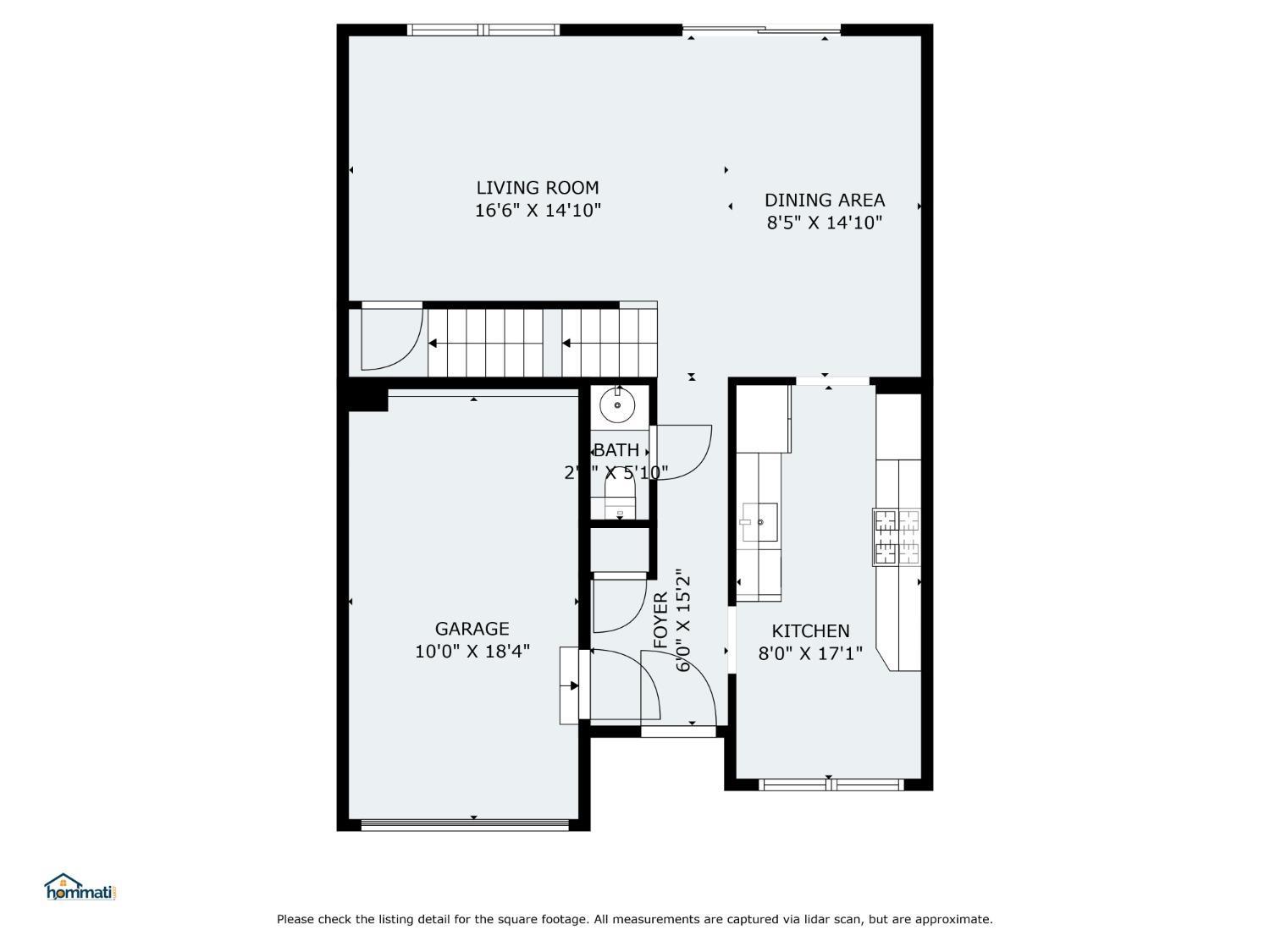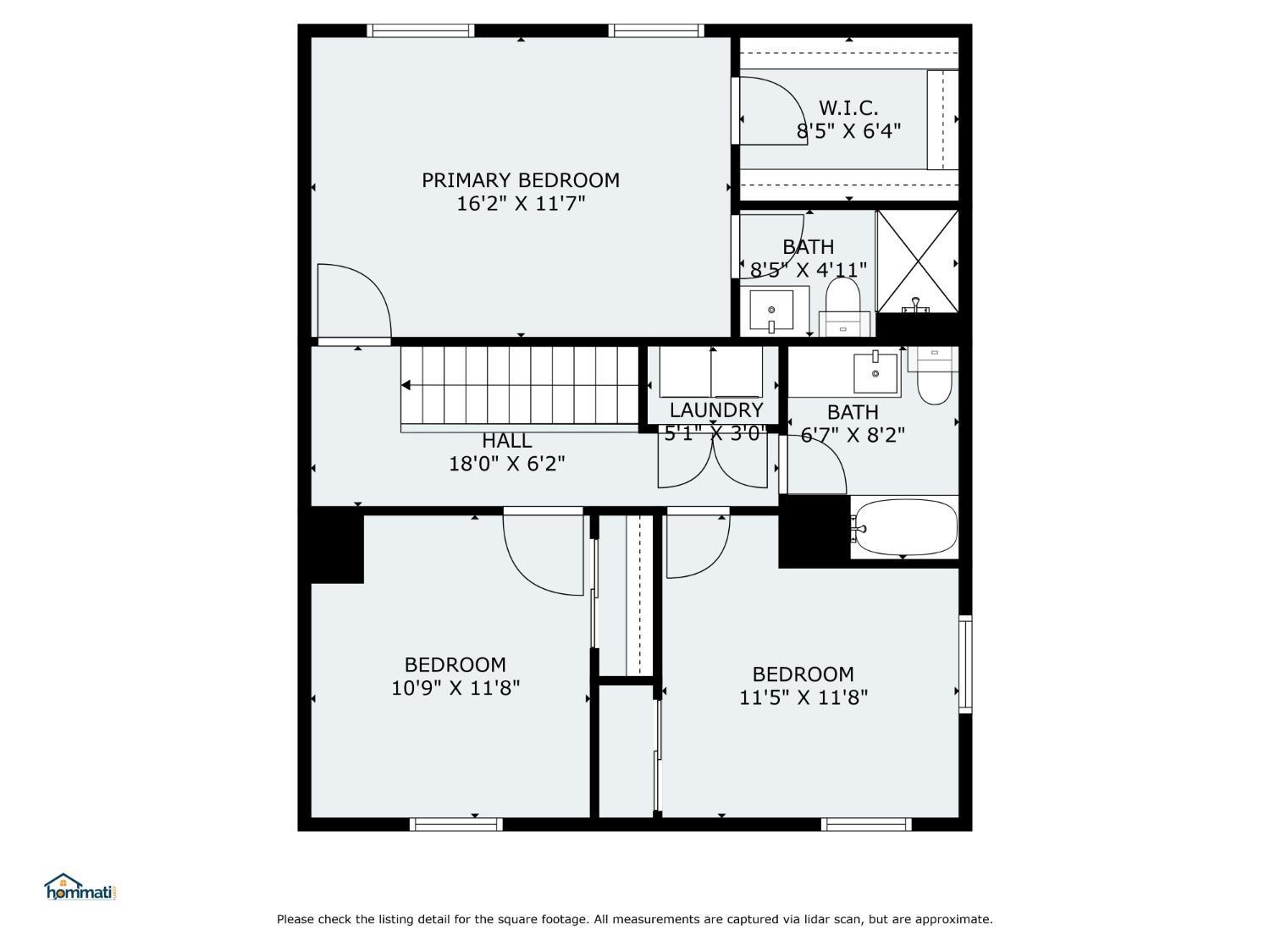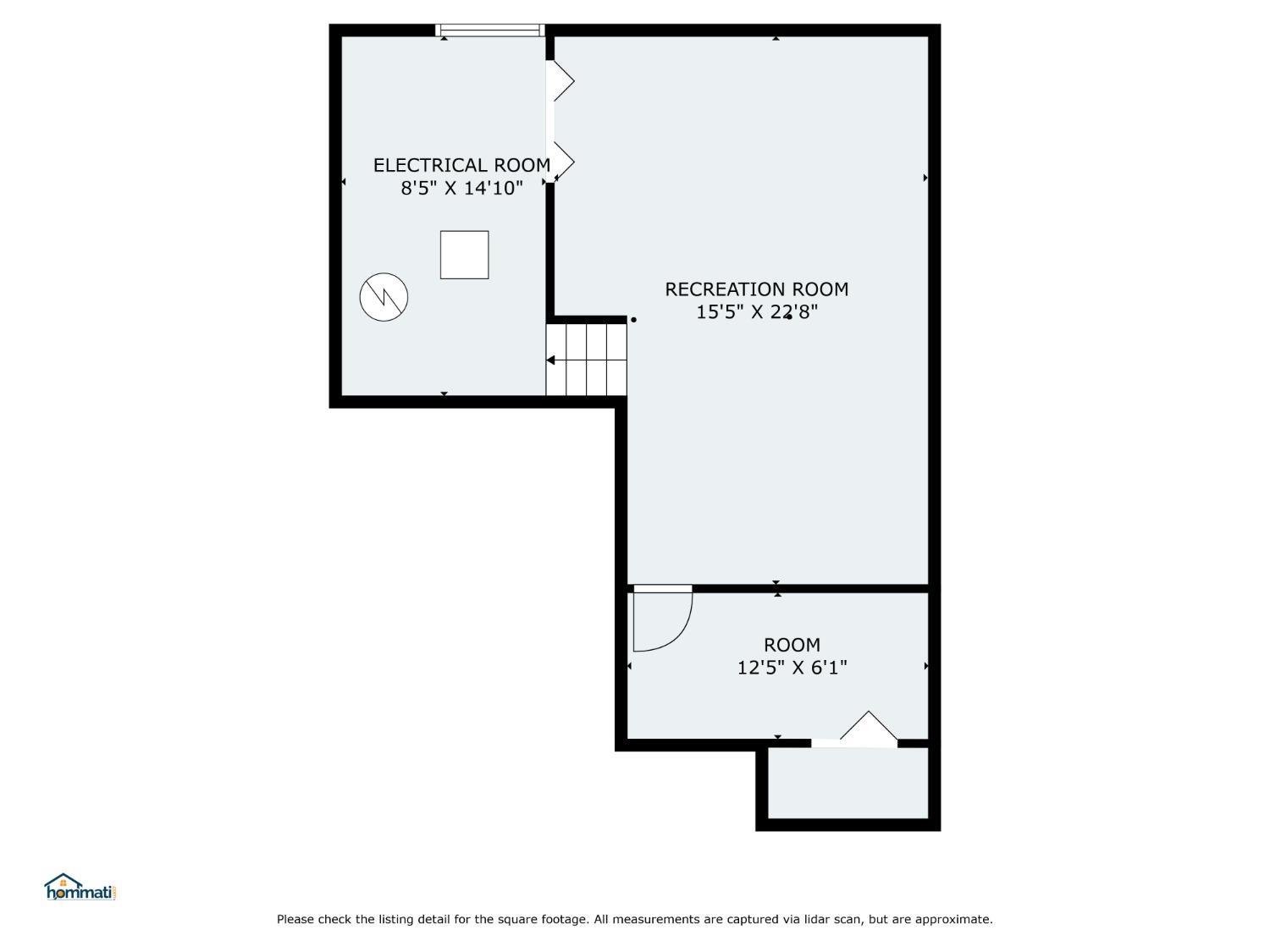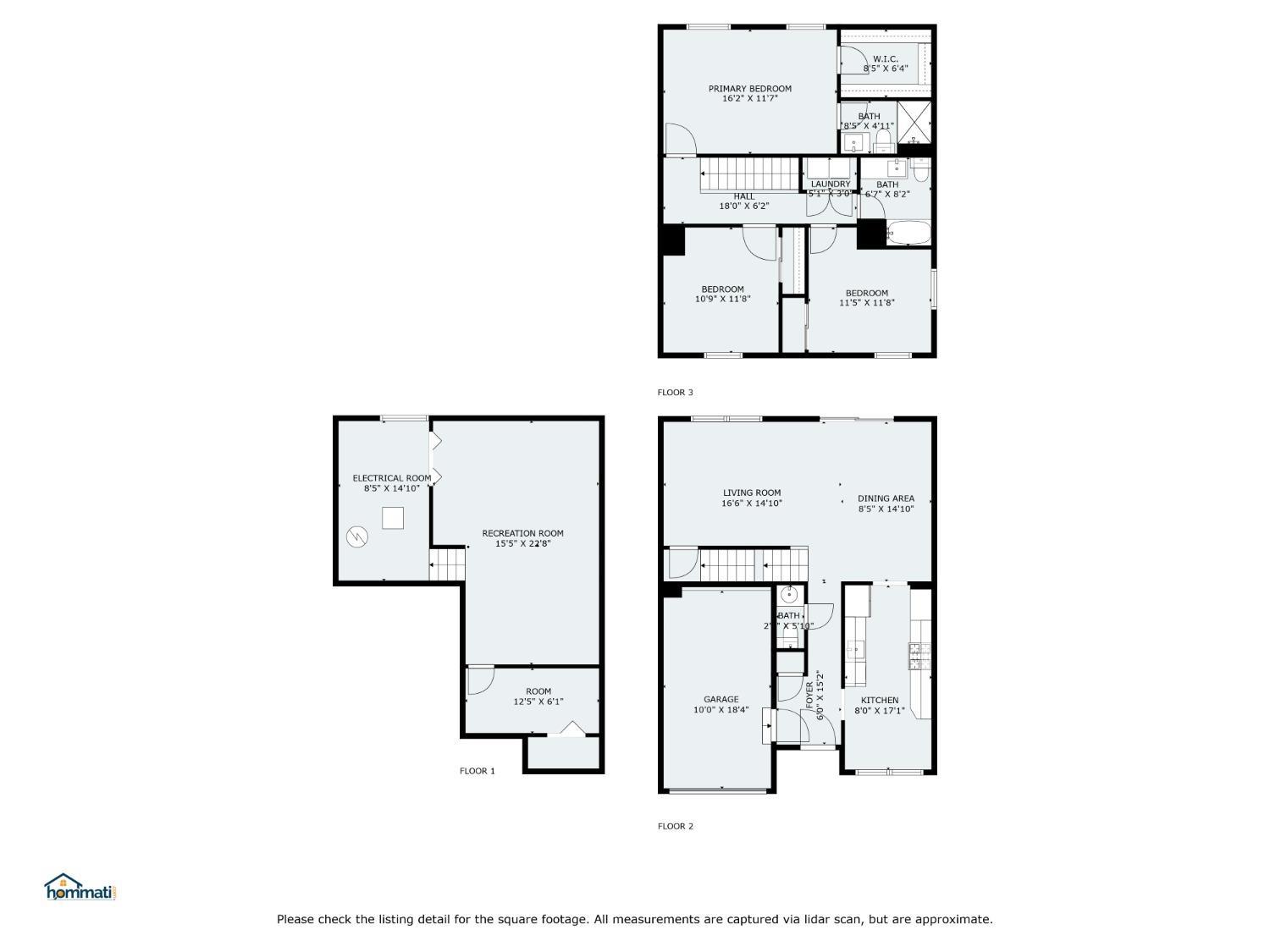19 Dogwood Drive, Edison NJ 08820
Edison, NJ 08820
Beds
3Baths
2.50Year Built
1985Garage
1Pool
No
Welcome to this charming north facing townhouse in Dogwood, where modern design meets practical living. The home features an open, inviting layout that seamlessly connects the kitchen, dining, and living areas. The updated eat-in kitchen is equipped with custom cabinetry, newer stainless steel appliances, Corian countertops, a disposal, and a stylish backsplash. The formal living and dining rooms showcase beautiful wood flooring, recessed lighting, and a newer sliding door that opens to the deck.Upstairs, the primary suite offers an en-suite bathroom and a spacious closet. Two additional well-sized bedrooms share an updated second bathroom, with laundry conveniently located in the hallway. The finished basement provides ample space for a family room, entertainment area, or even an office or playroom. This home also includes a one-car garage, a water softener, newer flooring, HVAC system, hot water heater, and several newer windows. Situated in a highly-rated school district and just a short distance from major highways, shopping, and the train station, this home is nestled in a peaceful neighborhood. Don't miss out on this amazing opportunity schedule a showing today!
Courtesy of JOHN ANTHONY AGENCY C-21
Property Details
Beds: 3
Baths: 2
Half Baths: 1
Total Number of Rooms: 7
Master Bedroom Features: Full Bath, Walk-In Closet(s)
Dining Room Features: Living Dining Combo
Kitchen Features: Granite/Corian Countertops, Pantry, Eat-in Kitchen, Separate Dining Area
Appliances: Dishwasher, Disposal, Dryer, Gas Range/Oven, Refrigerator, Washer, Gas Water Heater
Has Fireplace: No
Number of Fireplaces: 0
Has Heating: Yes
Heating: Forced Air
Cooling: Central Air
Flooring: Carpet, Ceramic Tile, Wood
Basement: Finished, Other Room(s), Recreation Room, Storage Space, Interior Entry, Utility Room
Interior Details
Property Class: Condo/TH
Architectural Style: Colonial
Building Sq Ft: 0
Year Built: 1985
Stories: 2
Levels: Two
Is New Construction: No
Has Private Pool: No
Has Spa: No
Has View: No
Has Garage: Yes
Has Attached Garage: Yes
Garage Spaces: 1
Has Carport: No
Carport Spaces: 0
Covered Spaces: 1
Has Open Parking: Yes
Other Available Parking: Oversized Vehicles Restricted
Parking Features: 1 Car Width, Asphalt, Garage, Attached, Driveway
Total Parking Spaces: 0
Exterior Details
Lot Size (Acres): 0.0454
Lot Area: 0.0454
Lot Dimensions: 76.00 x 0.00
Lot Size (Square Feet): 1,978
Exterior Features: Deck
Roof: Asphalt
Patio and Porch Features: Deck
On Waterfront: No
Property Attached: No
Utilities / Green Energy Details
Sewer: Public Sewer
Water Source: Public
# of Electric Meters: 0
# of Gas Meters: 0
# of Water Meters: 0
HOA and Financial Details
Annual Taxes: $9,421.00
Has Association: No
Association Fee: $0.00
Association Fee 2: $0.00
Association Fee 2 Frequency: Monthly
Association Fee Includes: Insurance
Similar Listings
- SqFt.0
- Beds4
- Baths2+1½
- Garage2
- PoolNo
- SqFt.0
- Beds3
- Baths3
- Garage1
- PoolNo
- SqFt.0
- Beds4
- Baths2+1½
- Garage1
- PoolNo
- SqFt.0
- Beds4
- Baths2+1½
- Garage2
- PoolNo

 Back to search
Back to search