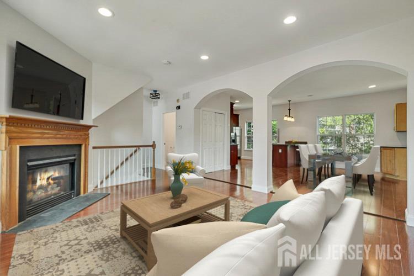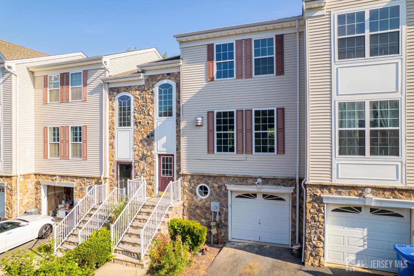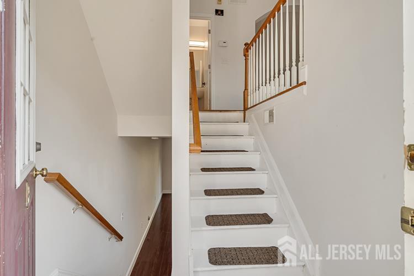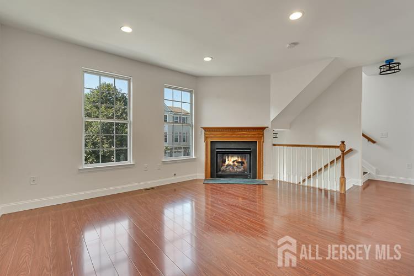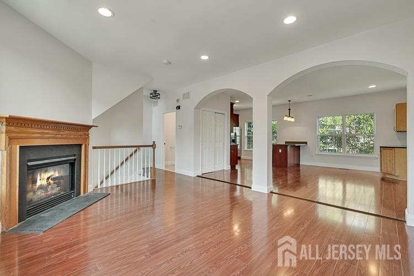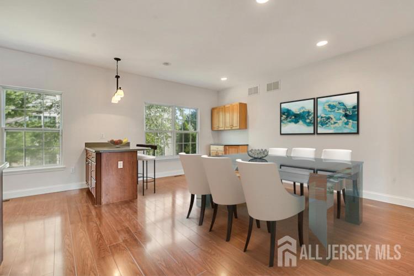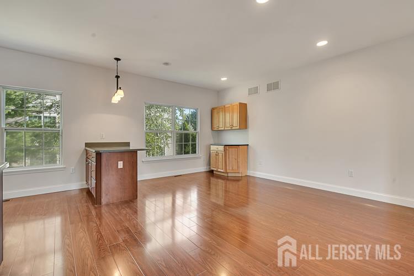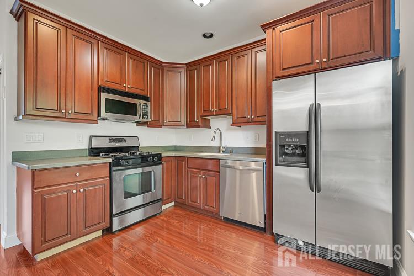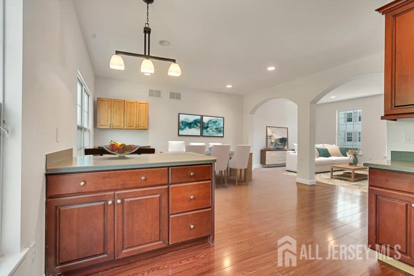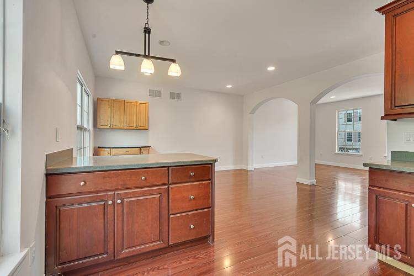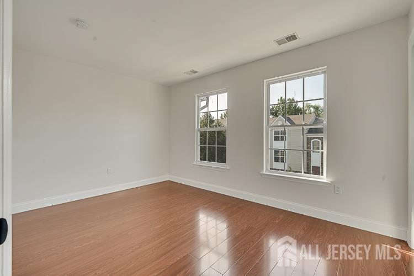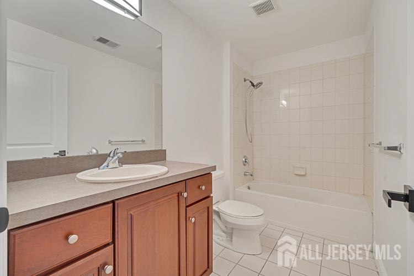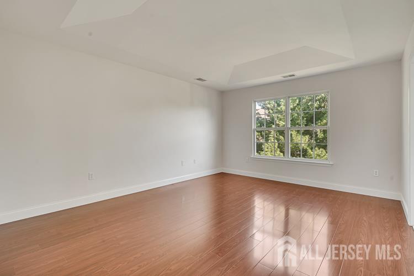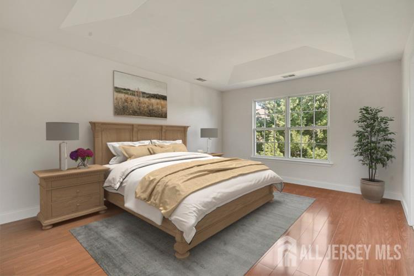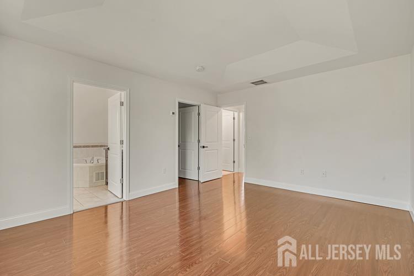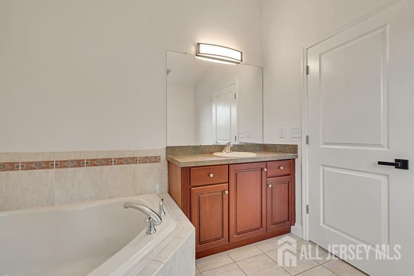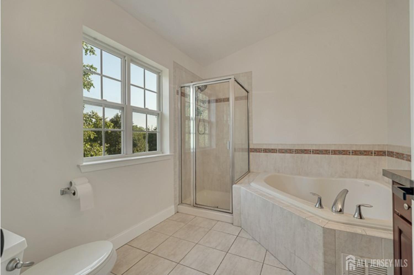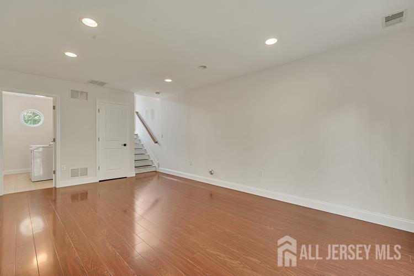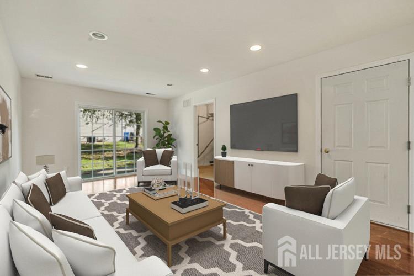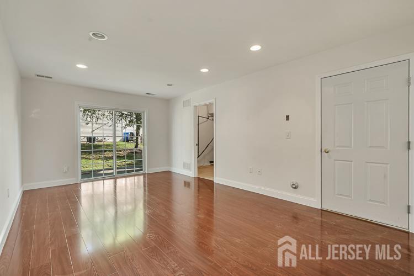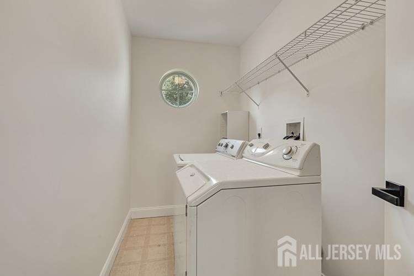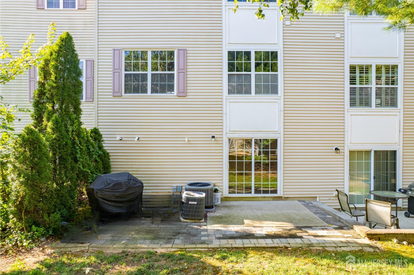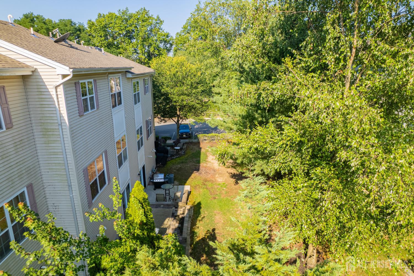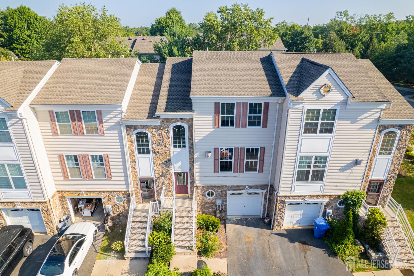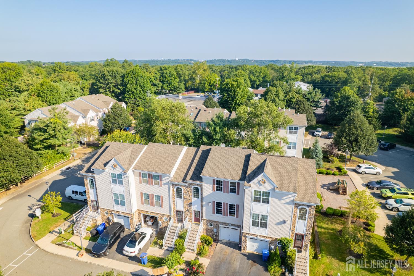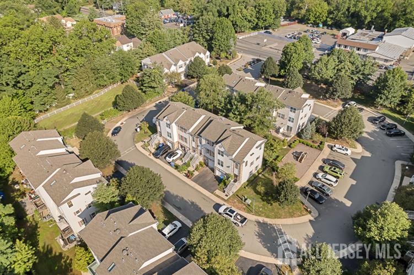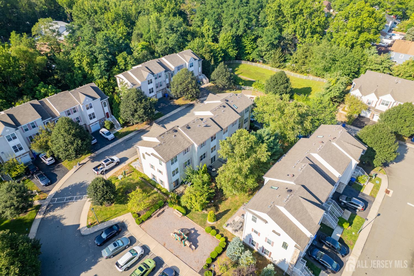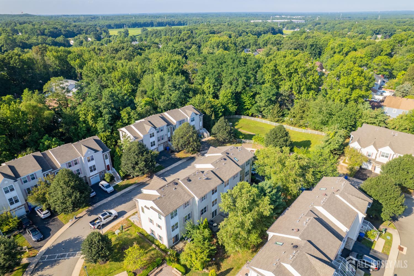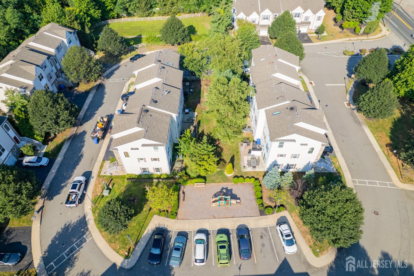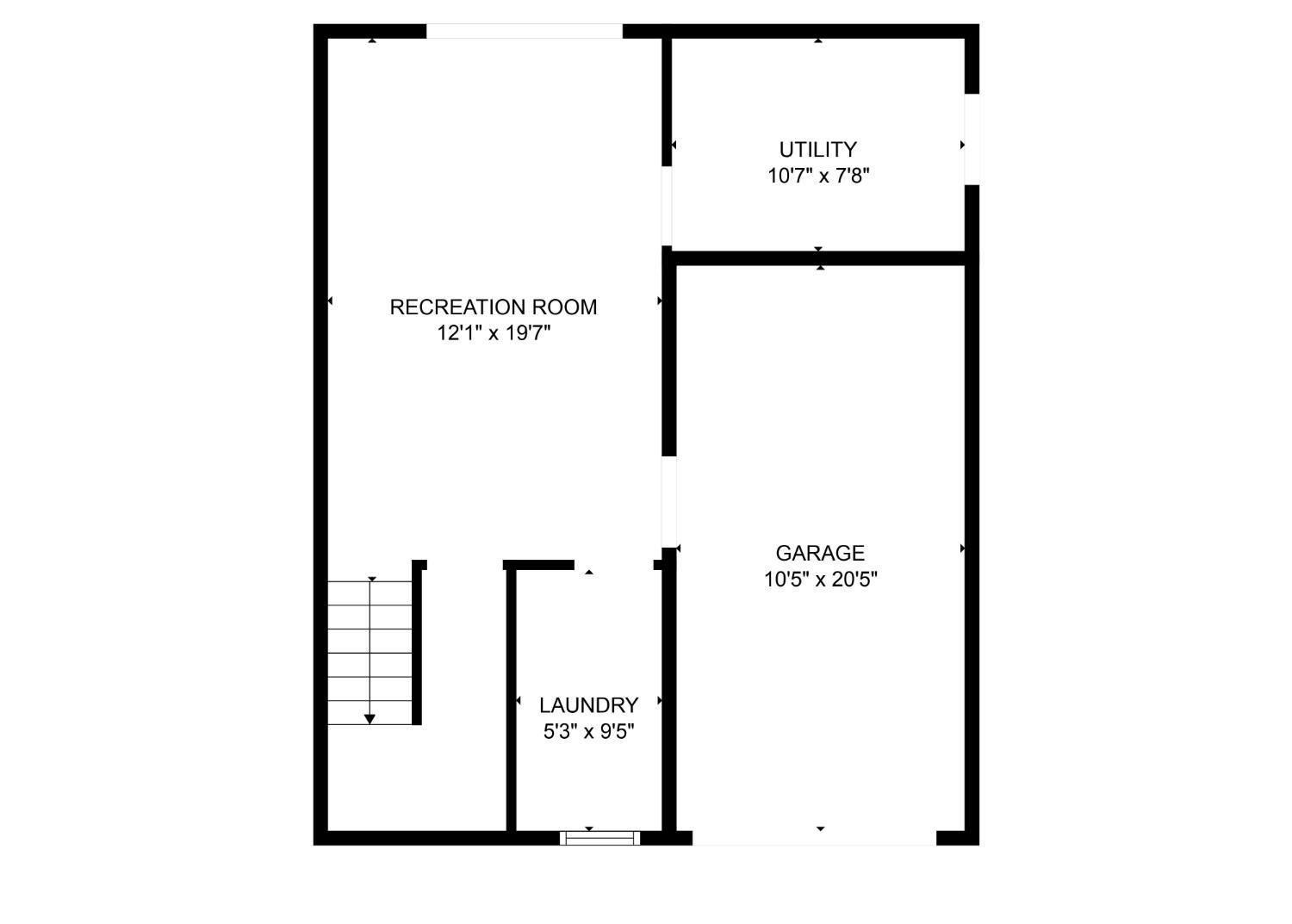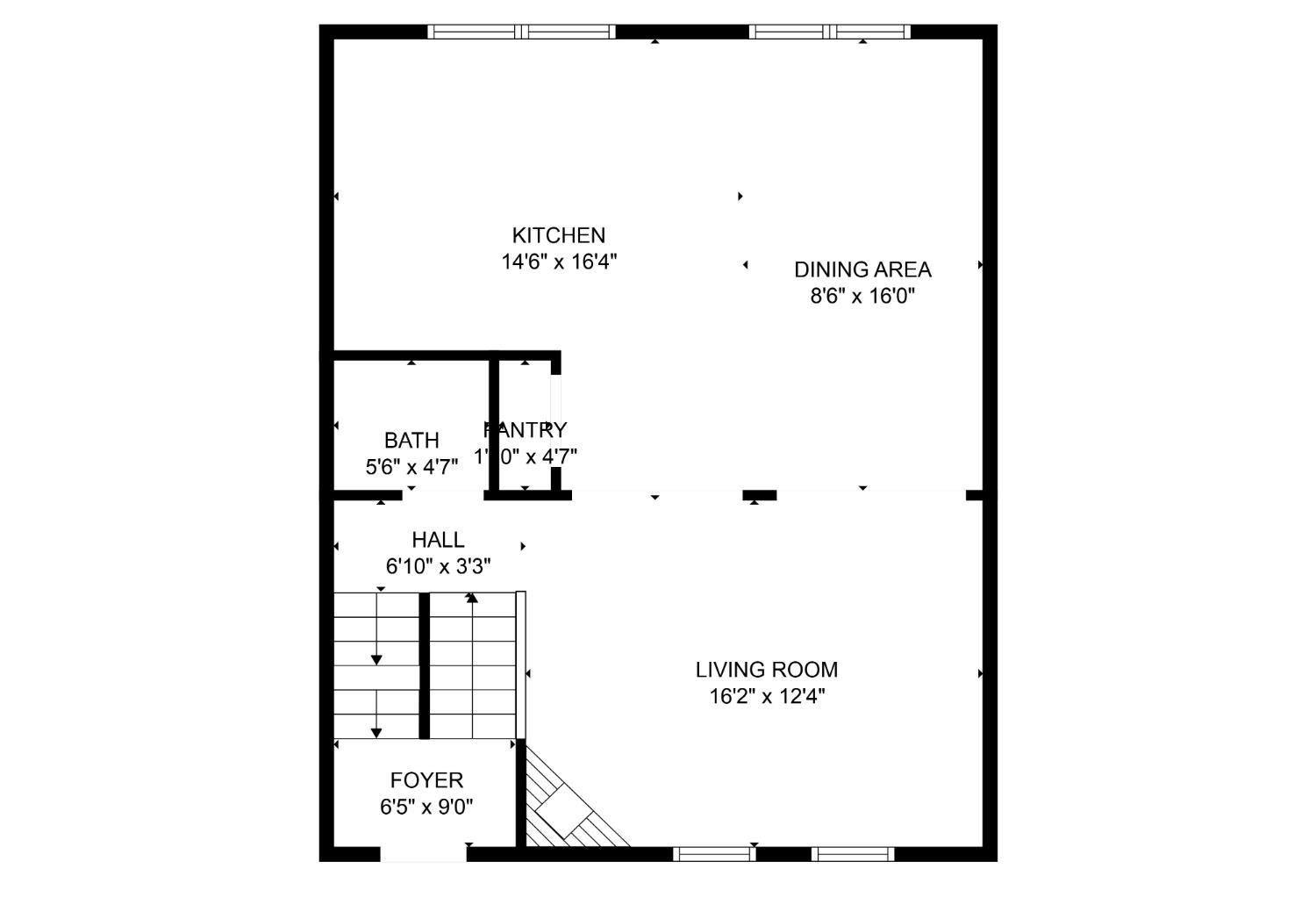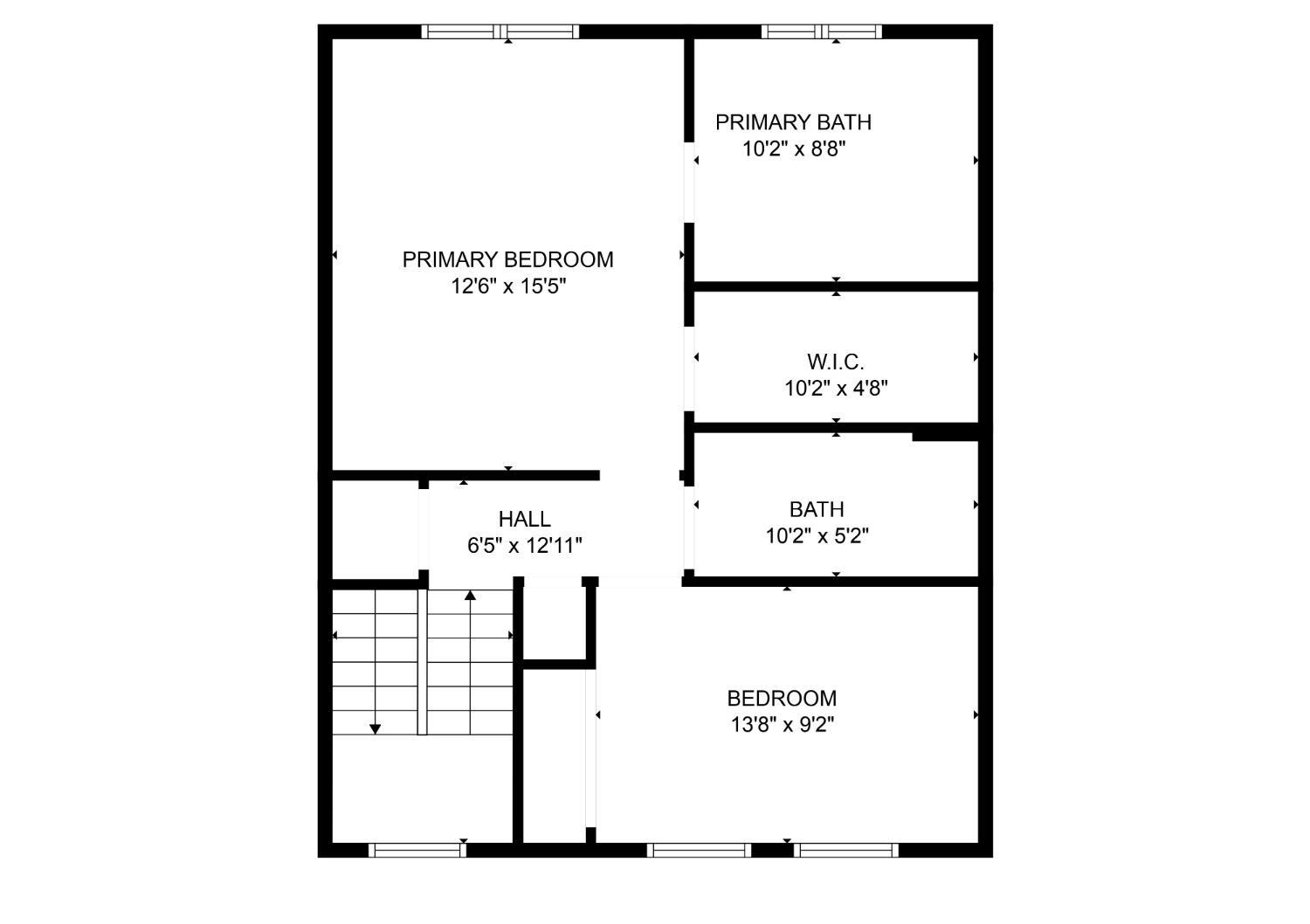19 Russell Court, Old Bridge NJ 07747
Old Bridge, NJ 07747
Sq. Ft.
1,870Beds
2Baths
2.50Year Built
2005Garage
1Pool
No
Modern 3-Level Townhome with Stylish Updates & Prime Location! Built in 2005, this beautifully updated 2 bedroom, 2.5 bath townhome blends comfort, style, and convenience. Recent upgrades include brand new wood-style flooring,freshly painted, new doors and hardware, updated lighting, AC (2023) and hot water heater (2022) making it truly move-in ready. The third level offers two spacious bedrooms, a main bath and a spacious master suite featuring a tray ceiling, walk-in closet, and a private bath with both a soaking tub and separate shower. On the main level you will enjoy an open floor plan with expansive windows filling the space with natural light. The living room offers a cozy electric fireplace, seamlessly flowing into the dining area and kitchen. The kitchen features a peninsula breakfast bar and stainless steel appliances, perfect for casual meals or entertaining. A powder room completes this level. The lower level offers a large family room open to a private patio through sliding glass doors. This level also includes a utility room, laundry room, and access to the deep 1-car garage. This property is situated close to restaurants, shopping, and major transportation routes and is ideal for commuters and anyone seeking a vibrant, convenient lifestyle.
Courtesy of RE/MAX FIRST CLASS
$560,000
Aug 15, 2025
$532,000
149 days on market
Listing office changed from RE/MAX FIRST CLASS to .
Listing office changed from to RE/MAX FIRST CLASS.
Price reduced to $532,000.
Price reduced to $532,000.
Listing office changed from RE/MAX FIRST CLASS to .
Price reduced to $532,000.
Listing office changed from to RE/MAX FIRST CLASS.
Listing office changed from RE/MAX FIRST CLASS to .
Listing office changed from to RE/MAX FIRST CLASS.
Listing office changed from RE/MAX FIRST CLASS to .
Listing office changed from to RE/MAX FIRST CLASS.
Listing office changed from RE/MAX FIRST CLASS to .
Listing office changed from to RE/MAX FIRST CLASS.
Listing office changed from RE/MAX FIRST CLASS to .
Listing office changed from to RE/MAX FIRST CLASS.
Listing office changed from RE/MAX FIRST CLASS to .
Listing office changed from to RE/MAX FIRST CLASS.
Listing office changed from RE/MAX FIRST CLASS to .
Listing office changed from to RE/MAX FIRST CLASS.
Listing office changed from RE/MAX FIRST CLASS to .
Listing office changed from to RE/MAX FIRST CLASS.
Listing office changed from RE/MAX FIRST CLASS to .
Listing office changed from to RE/MAX FIRST CLASS.
Listing office changed from RE/MAX FIRST CLASS to .
Listing office changed from to RE/MAX FIRST CLASS.
Listing office changed from RE/MAX FIRST CLASS to .
Listing office changed from to RE/MAX FIRST CLASS.
Listing office changed from RE/MAX FIRST CLASS to .
Listing office changed from to RE/MAX FIRST CLASS.
Listing office changed from RE/MAX FIRST CLASS to .
Listing office changed from to RE/MAX FIRST CLASS.
Listing office changed from RE/MAX FIRST CLASS to .
Listing office changed from to RE/MAX FIRST CLASS.
Listing office changed from RE/MAX FIRST CLASS to .
Listing office changed from to RE/MAX FIRST CLASS.
Listing office changed from RE/MAX FIRST CLASS to .
Listing office changed from to RE/MAX FIRST CLASS.
Listing office changed from RE/MAX FIRST CLASS to .
Listing office changed from to RE/MAX FIRST CLASS.
Price reduced to $532,000.
Price reduced to $532,000.
Listing office changed from to RE/MAX FIRST CLASS.
Listing office changed from RE/MAX FIRST CLASS to .
Listing office changed from to RE/MAX FIRST CLASS.
Listing office changed from RE/MAX FIRST CLASS to .
Listing office changed from to RE/MAX FIRST CLASS.
Price reduced to $532,000.
Listing office changed from RE/MAX FIRST CLASS to .
Price reduced to $532,000.
Listing office changed from to RE/MAX FIRST CLASS.
Listing office changed from RE/MAX FIRST CLASS to .
Listing office changed from to RE/MAX FIRST CLASS.
Price reduced to $532,000.
Listing office changed from RE/MAX FIRST CLASS to .
Listing office changed from to RE/MAX FIRST CLASS.
Listing office changed from RE/MAX FIRST CLASS to .
Price reduced to $532,000.
Listing office changed from to RE/MAX FIRST CLASS.
Price reduced to $532,000.
Listing office changed from RE/MAX FIRST CLASS to .
Listing office changed from to RE/MAX FIRST CLASS.
Listing office changed from RE/MAX FIRST CLASS to .
Listing office changed from to RE/MAX FIRST CLASS.
Listing office changed from RE/MAX FIRST CLASS to .
Listing office changed from to RE/MAX FIRST CLASS.
Listing office changed from RE/MAX FIRST CLASS to .
Listing office changed from to RE/MAX FIRST CLASS.
Listing office changed from RE/MAX FIRST CLASS to .
Listing office changed from to RE/MAX FIRST CLASS.
Listing office changed from RE/MAX FIRST CLASS to .
Listing office changed from to RE/MAX FIRST CLASS.
Listing office changed from RE/MAX FIRST CLASS to .
Listing office changed from to RE/MAX FIRST CLASS.
Listing office changed from RE/MAX FIRST CLASS to .
Listing office changed from to RE/MAX FIRST CLASS.
Listing office changed from RE/MAX FIRST CLASS to .
Listing office changed from to RE/MAX FIRST CLASS.
Listing office changed from RE/MAX FIRST CLASS to .
Listing office changed from to RE/MAX FIRST CLASS.
Listing office changed from RE/MAX FIRST CLASS to .
Price reduced to $532,000.
Listing office changed from to RE/MAX FIRST CLASS.
Listing office changed from RE/MAX FIRST CLASS to .
Price reduced to $532,000.
Listing office changed from to RE/MAX FIRST CLASS.
Listing office changed from RE/MAX FIRST CLASS to .
Listing office changed from to RE/MAX FIRST CLASS.
Listing office changed from RE/MAX FIRST CLASS to .
Listing office changed from to RE/MAX FIRST CLASS.
Listing office changed from RE/MAX FIRST CLASS to .
Listing office changed from to RE/MAX FIRST CLASS.
Listing office changed from RE/MAX FIRST CLASS to .
Price reduced to $532,000.
Listing office changed from to RE/MAX FIRST CLASS.
Price reduced to $532,000.
Listing office changed from RE/MAX FIRST CLASS to .
Listing office changed from to RE/MAX FIRST CLASS.
Listing office changed from RE/MAX FIRST CLASS to .
Price reduced to $532,000.
Price reduced to $532,000.
Price reduced to $532,000.
Price reduced to $532,000.
Price reduced to $532,000.
Price reduced to $532,000.
Price reduced to $532,000.
Price reduced to $532,000.
Price reduced to $532,000.
Property Details
Beds: 2
Baths: 2
Half Baths: 1
Total Number of Rooms: 9
Master Bedroom Features: Full Bath, Walk-In Closet(s)
Dining Room Features: Dining L
Kitchen Features: Breakfast Bar, Separate Dining Area
Appliances: Dishwasher, Dryer, Gas Range/Oven, Microwave, Refrigerator, Washer
Has Fireplace: Yes
Number of Fireplaces: 1
Fireplace Features: See Remarks
Has Heating: Yes
Heating: Forced Air
Cooling: Central Air
Flooring: Ceramic Tile, Wood, Vinyl-Linoleum
Basement: Finished, Daylight, Utility Room, Laundry Facilities
Interior Details
Property Class: Townhouse,Condo/TH
Structure Type: Townhouse
Architectural Style: Townhouse
Building Sq Ft: 1,870
Year Built: 2005
Stories: 3
Levels: Three Or More
Is New Construction: No
Has Private Pool: No
Has Spa: No
Has View: No
Has Garage: Yes
Has Attached Garage: Yes
Garage Spaces: 1
Has Carport: No
Carport Spaces: 0
Covered Spaces: 1
Has Open Parking: Yes
Other Available Parking: Oversized Vehicles Restricted
Parking Features: 1 Car Width, Garage, Attached, Driveway, Open
Total Parking Spaces: 0
Exterior Details
Lot Size (Acres): 0.0380
Lot Area: 0.0380
Lot Dimensions: 69.00 x 0.00
Lot Size (Square Feet): 1,655
Exterior Features: Patio
Roof: Asphalt
Patio and Porch Features: Patio
On Waterfront: No
Property Attached: No
Utilities / Green Energy Details
Gas: Natural Gas
Sewer: Public Sewer
Water Source: Public
# of Electric Meters: 0
# of Gas Meters: 0
# of Water Meters: 0
HOA and Financial Details
Annual Taxes: $9,432.00
Has Association: Yes
Association Fee: $440.00
Association Fee Frequency: Monthly
Association Fee 2: $0.00
Association Fee 2 Frequency: Monthly
Similar Listings
- SqFt.1,958
- Beds3
- Baths2+1½
- Garage2
- PoolNo
- SqFt.2,048
- Beds3
- Baths2+1½
- Garage1
- PoolNo
- SqFt.1,849
- Beds3
- Baths2+1½
- Garage2
- PoolNo
- SqFt.1,552
- Beds3
- Baths2
- Garage1
- PoolNo

 Back to search
Back to search