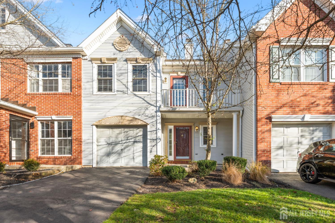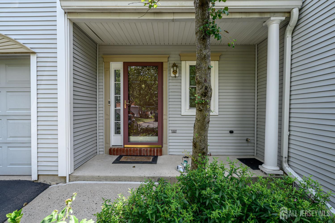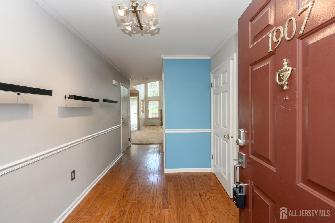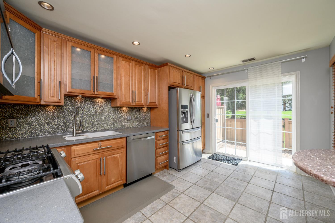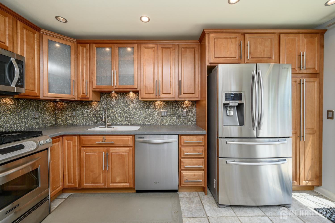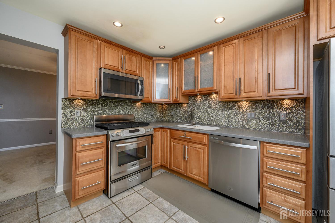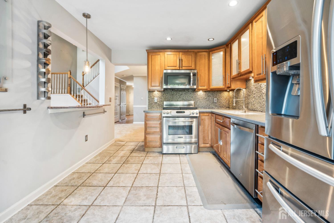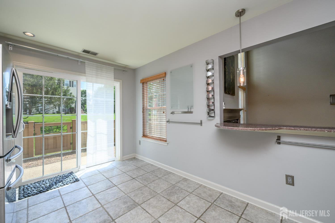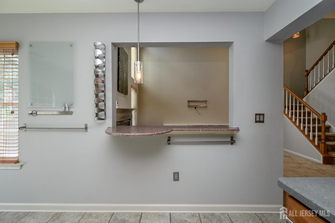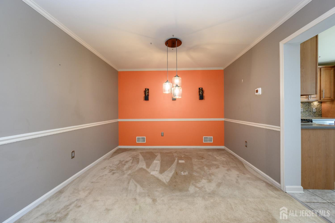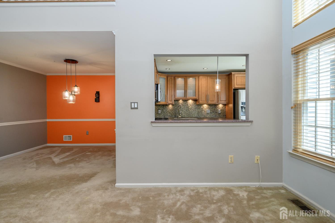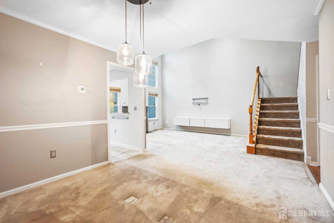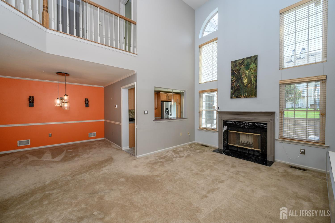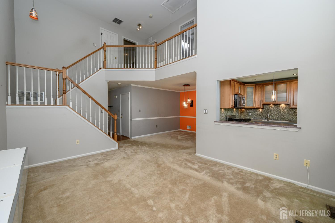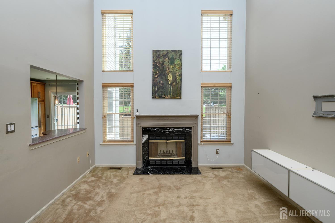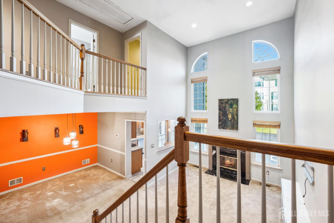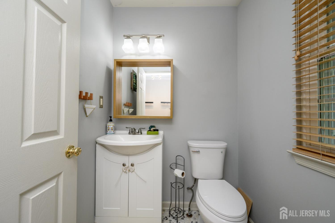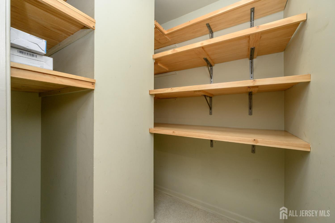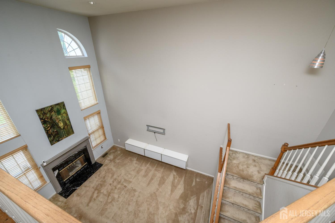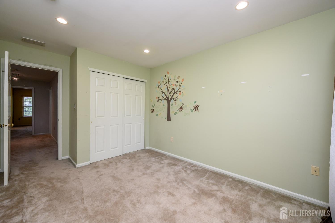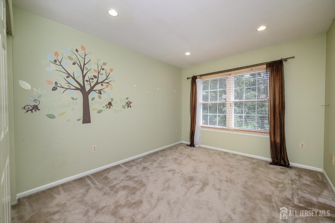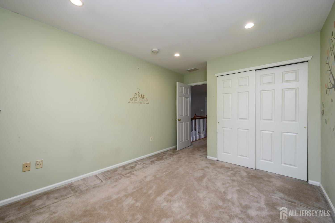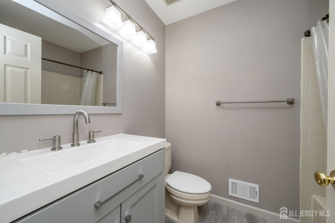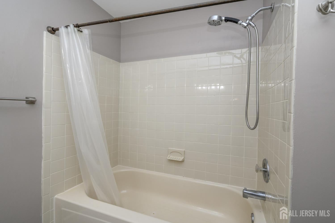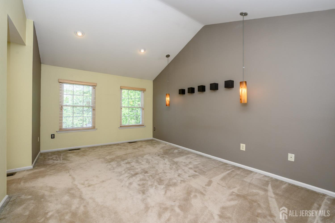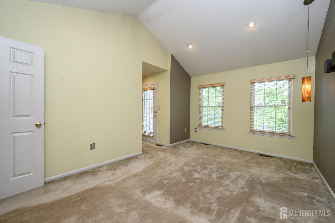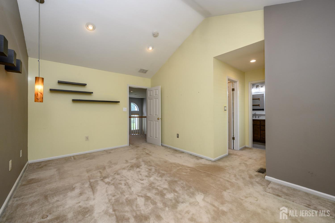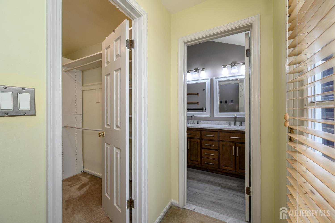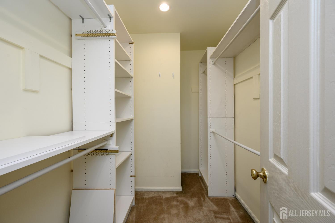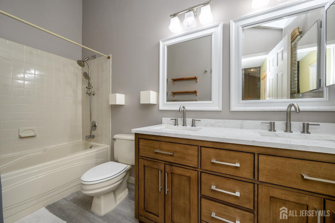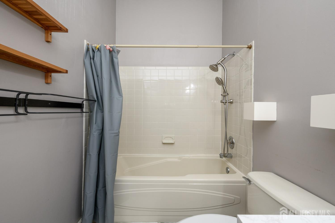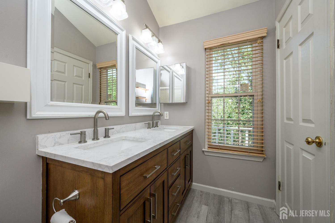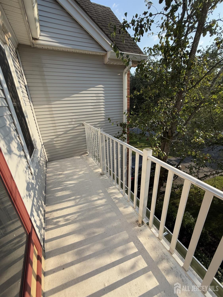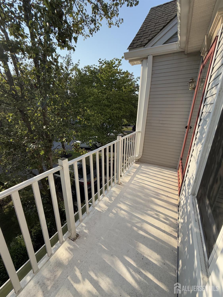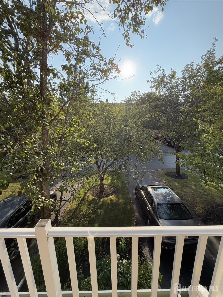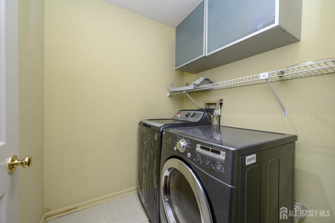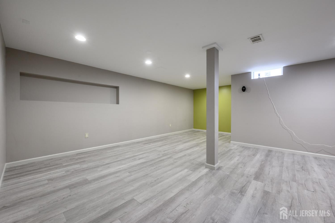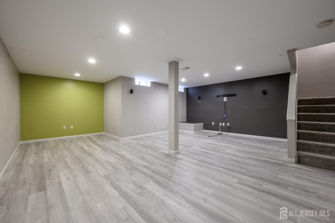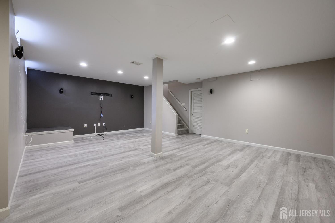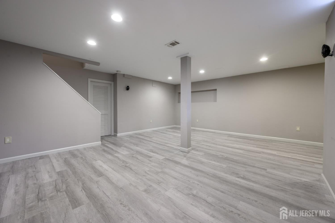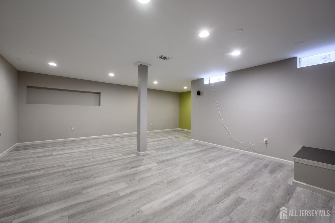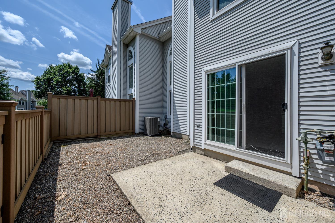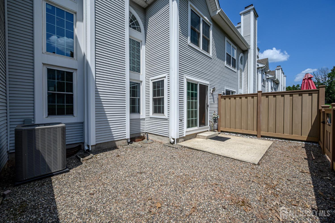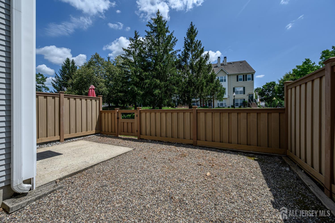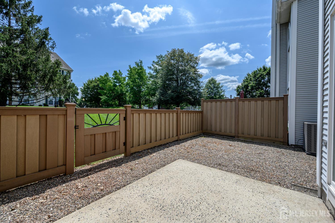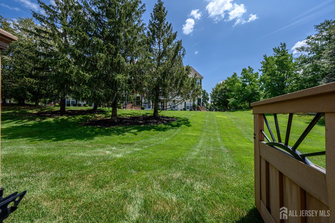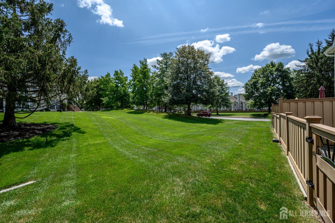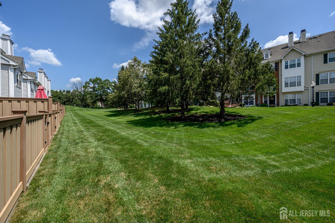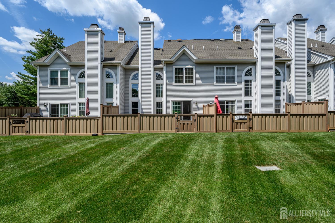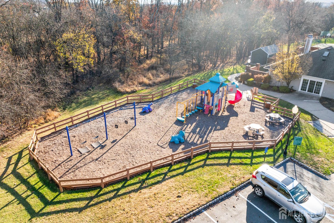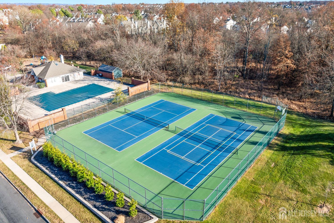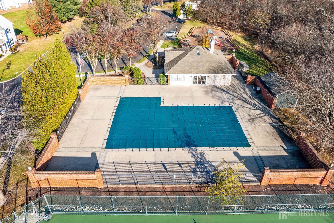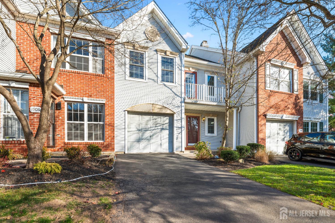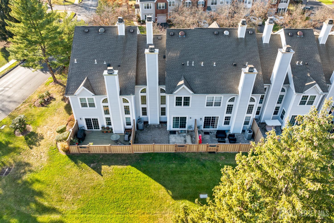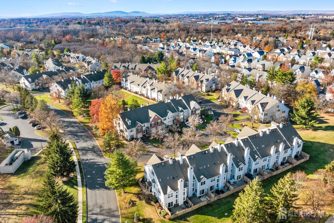1907 Stech Drive, Bridgewater NJ 08807
Bridgewater, NJ 08807
Sq. Ft.
1,452Beds
2Baths
2.50Year Built
1993Garage
1Pool
No
Welcome to Glenbrooke, in highly desirable Bridgewater, premieres this lovely 2 Bed 2.5 Bath Townhome with Master Suite, Finished Basement, and 1 Car Garage with rare two car-length driveway, ready and waiting for you! Well maintained on a quiet tree-lined street in a great neighborhood, close to Blue Ribbon Bridgewater schools, park reserves, trails, shopping, transit, and more! Step in to find a spacious, light and bright living room with soaring raised ceilings that truly open up the space, large picture windows that bring in tons of natural light, and a cozy wood-burning fireplace that is perfect for those crisp nights. Formal dining area with chair rail molding makes dinner parties a breeze. Sizable Eat-in-Kitchen offers sleek SS appliances, recessed lighting, tiled flooring, ample cabinetry with underlighting, and slider to the private rear patio for easy al fresco dining. Cozy breakfast nook with passthrough window, too! Convenient 1/2 bath and large closet storage rounds out the main level. Upstairs, find the main full bath, in-unit laundry room, and 2 generous bedrooms with plush carpets and recessed lighting, including the blissful Master Suite which boasts a raised ceiling, walk-in closet, private full ensuite bath, and a private balcony that is perfect for enjoying your morning coffee. Big finished basement is an added bonus, offering a versatile rec room with newer flooring, recessed lighting and wired for home theater setup. Central air/forced heat system, numerous updates, prime location to amenities like the outdoor pool, clubhouse, tennis courts, the list goes on! Don't miss out! This could be the one! *Showings begin Saturday 8/2*
Courtesy of RE/MAX 1st ADVANTAGE
$624,900
Jul 31, 2025
$599,000
163 days on market
Listing office changed from RE/MAX 1st ADVANTAGE to .
Listing office changed from to RE/MAX 1st ADVANTAGE.
Listing office changed from RE/MAX 1st ADVANTAGE to .
Price reduced to $624,900.
Price reduced to $624,900.
Listing office changed from to RE/MAX 1st ADVANTAGE.
Listing office changed from RE/MAX 1st ADVANTAGE to .
Price reduced to $624,900.
Price reduced to $624,900.
Listing office changed from to RE/MAX 1st ADVANTAGE.
Listing office changed from RE/MAX 1st ADVANTAGE to .
Price reduced to $624,900.
Listing office changed from to RE/MAX 1st ADVANTAGE.
Listing office changed from RE/MAX 1st ADVANTAGE to .
Listing office changed from to RE/MAX 1st ADVANTAGE.
Listing office changed from RE/MAX 1st ADVANTAGE to .
Listing office changed from to RE/MAX 1st ADVANTAGE.
Listing office changed from RE/MAX 1st ADVANTAGE to .
Listing office changed from to RE/MAX 1st ADVANTAGE.
Listing office changed from RE/MAX 1st ADVANTAGE to .
Listing office changed from to RE/MAX 1st ADVANTAGE.
Listing office changed from RE/MAX 1st ADVANTAGE to .
Listing office changed from to RE/MAX 1st ADVANTAGE.
Listing office changed from RE/MAX 1st ADVANTAGE to .
Listing office changed from to RE/MAX 1st ADVANTAGE.
Price reduced to $624,900.
Listing office changed from RE/MAX 1st ADVANTAGE to .
Price reduced to $624,900.
Price reduced to $624,900.
Price reduced to $599,000.
Listing office changed from to RE/MAX 1st ADVANTAGE.
Price reduced to $599,000.
Listing office changed from RE/MAX 1st ADVANTAGE to .
Listing office changed from to RE/MAX 1st ADVANTAGE.
Listing office changed from RE/MAX 1st ADVANTAGE to .
Price reduced to $599,000.
Listing office changed from to RE/MAX 1st ADVANTAGE.
Price reduced to $599,000.
Listing office changed from RE/MAX 1st ADVANTAGE to .
Price reduced to $599,000.
Price reduced to $599,000.
Price reduced to $599,000.
Listing office changed from to RE/MAX 1st ADVANTAGE.
Listing office changed from RE/MAX 1st ADVANTAGE to .
Listing office changed from to RE/MAX 1st ADVANTAGE.
Listing office changed from RE/MAX 1st ADVANTAGE to .
Listing office changed from to RE/MAX 1st ADVANTAGE.
Price reduced to $599,000.
Price reduced to $599,000.
Price reduced to $599,000.
Listing office changed from RE/MAX 1st ADVANTAGE to .
Listing office changed from to RE/MAX 1st ADVANTAGE.
Listing office changed from RE/MAX 1st ADVANTAGE to .
Listing office changed from to RE/MAX 1st ADVANTAGE.
Listing office changed from RE/MAX 1st ADVANTAGE to .
Listing office changed from to RE/MAX 1st ADVANTAGE.
Price reduced to $599,000.
Listing office changed from to RE/MAX 1st ADVANTAGE.
Listing office changed from RE/MAX 1st ADVANTAGE to .
Listing office changed from to RE/MAX 1st ADVANTAGE.
Listing office changed from RE/MAX 1st ADVANTAGE to .
Listing office changed from to RE/MAX 1st ADVANTAGE.
Price reduced to $599,000.
Listing office changed from RE/MAX 1st ADVANTAGE to .
Listing office changed from to RE/MAX 1st ADVANTAGE.
Listing office changed from RE/MAX 1st ADVANTAGE to .
Listing office changed from to RE/MAX 1st ADVANTAGE.
Listing office changed from RE/MAX 1st ADVANTAGE to .
Price reduced to $599,000.
Listing office changed from to RE/MAX 1st ADVANTAGE.
Price reduced to $599,000.
Listing office changed from RE/MAX 1st ADVANTAGE to .
Listing office changed from to RE/MAX 1st ADVANTAGE.
Listing office changed from RE/MAX 1st ADVANTAGE to .
Listing office changed from to RE/MAX 1st ADVANTAGE.
Listing office changed from RE/MAX 1st ADVANTAGE to .
Price reduced to $599,000.
Listing office changed from to RE/MAX 1st ADVANTAGE.
Listing office changed from RE/MAX 1st ADVANTAGE to .
Listing office changed from to RE/MAX 1st ADVANTAGE.
Listing office changed from RE/MAX 1st ADVANTAGE to .
Listing office changed from to RE/MAX 1st ADVANTAGE.
Listing office changed from RE/MAX 1st ADVANTAGE to .
Listing office changed from to RE/MAX 1st ADVANTAGE.
Listing office changed from RE/MAX 1st ADVANTAGE to .
Listing office changed from to RE/MAX 1st ADVANTAGE.
Listing office changed from RE/MAX 1st ADVANTAGE to .
Listing office changed from to RE/MAX 1st ADVANTAGE.
Listing office changed from RE/MAX 1st ADVANTAGE to .
Price reduced to $599,000.
Price reduced to $599,000.
Listing office changed from to RE/MAX 1st ADVANTAGE.
Price reduced to $599,000.
Price reduced to $599,000.
Price reduced to $599,000.
Price reduced to $599,000.
Price reduced to $599,000.
Price reduced to $599,000.
Price reduced to $599,000.
Price reduced to $599,000.
Price reduced to $599,000.
Price reduced to $599,000.
Price reduced to $599,000.
Price reduced to $599,000.
Property Details
Beds: 2
Baths: 2
Half Baths: 1
Total Number of Rooms: 7
Master Bedroom Features: Full Bath, Walk-In Closet(s)
Dining Room Features: Formal Dining Room
Kitchen Features: Granite/Corian Countertops, Breakfast Bar, Eat-in Kitchen
Appliances: Gas Range/Oven
Has Fireplace: Yes
Number of Fireplaces: 1
Fireplace Features: Wood Burning
Has Heating: Yes
Heating: Forced Air
Flooring: Carpet, Ceramic Tile, Wood
Basement: Partially Finished, Full, Recreation Room, Storage Space, Interior Entry, Utility Room
Interior Details
Property Class: Townhouse,Condo/TH
Structure Type: Townhouse
Architectural Style: Townhouse
Building Sq Ft: 1,452
Year Built: 1993
Stories: 2
Levels: Two
Is New Construction: No
Has Private Pool: No
Pool Features: Outdoor Pool, In Ground
Has Spa: No
Has View: No
Has Garage: Yes
Has Attached Garage: Yes
Garage Spaces: 1
Has Carport: No
Carport Spaces: 0
Covered Spaces: 1
Has Open Parking: Yes
Parking Features: 1 Car Width, 2 Cars Deep, Asphalt, Garage, Attached, Driveway
Total Parking Spaces: 0
Exterior Details
Lot Size (Acres): 0.0000
Lot Area: 0.0000
Lot Dimensions: 0.00 x 0.00
Lot Size (Square Feet): 0
Exterior Features: Open Porch(es), Curbs, Patio, Fencing/Wall, Yard
Fencing: Fencing/Wall
Roof: Asphalt
Patio and Porch Features: Porch, Patio
On Waterfront: No
Property Attached: No
Utilities / Green Energy Details
Gas: Natural Gas
Sewer: Public Sewer
Water Source: Public
# of Electric Meters: 0
# of Gas Meters: 0
# of Water Meters: 0
Community and Neighborhood Details
HOA and Financial Details
Annual Taxes: $8,885.00
Has Association: Yes
Association Fee: $0.00
Association Fee 2: $0.00
Association Fee 2 Frequency: Monthly
Association Fee Includes: Common Area Maintenance, Maintenance Structure, Snow Removal, Trash, Maintenance Grounds
Similar Listings
- SqFt.1,464
- Beds2
- Baths2+1½
- Garage1
- PoolNo
- SqFt.1,432
- Beds3
- Baths2
- Garage1
- PoolNo
- SqFt.1,592
- Beds3
- Baths2
- Garage1
- PoolNo
- SqFt.1,592
- Beds3
- Baths2
- Garage0
- PoolNo

 Back to search
Back to search