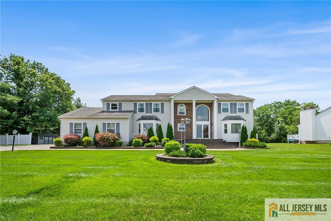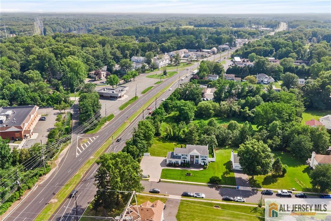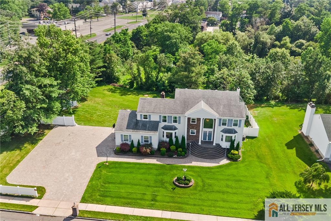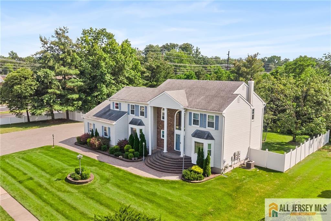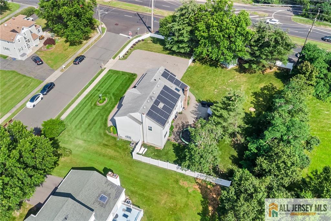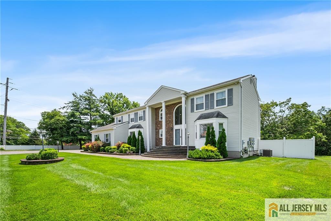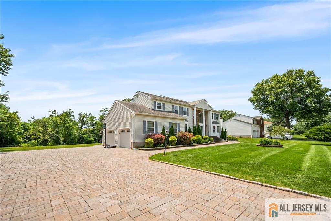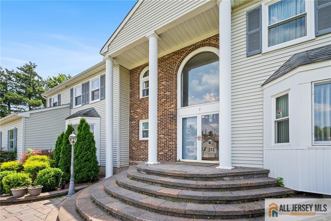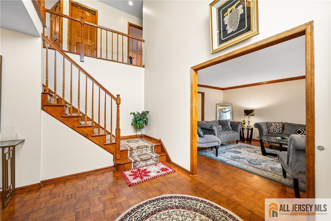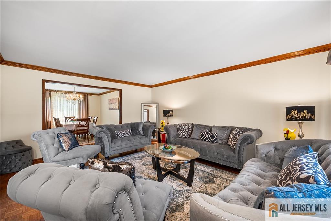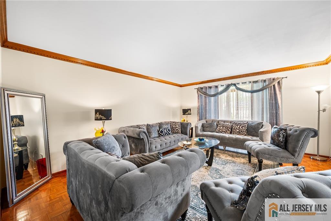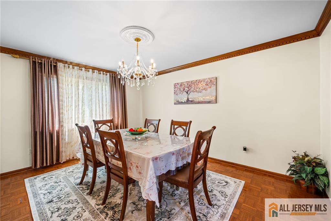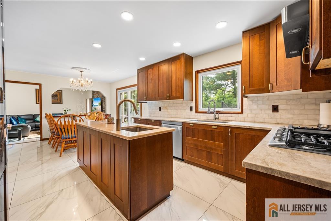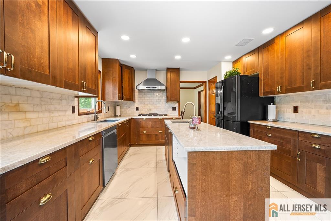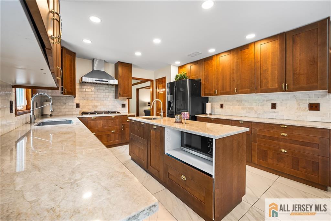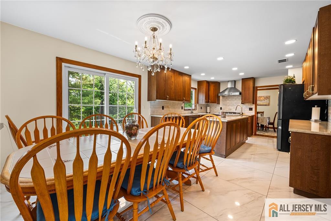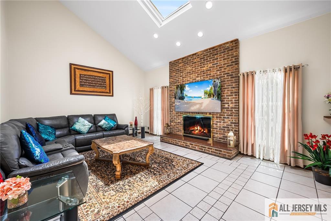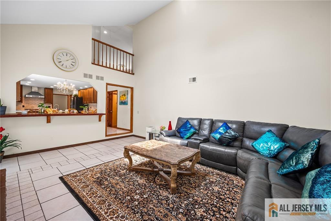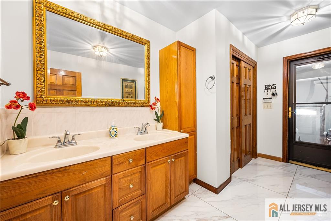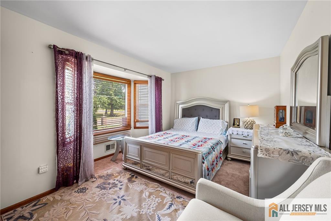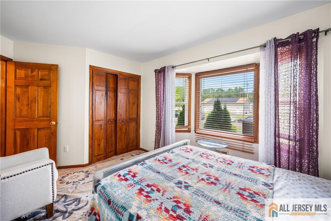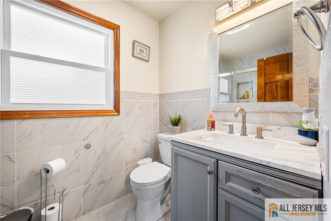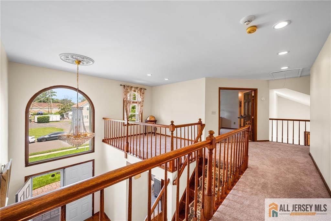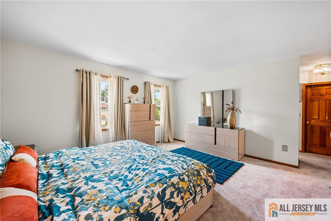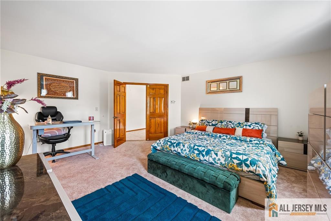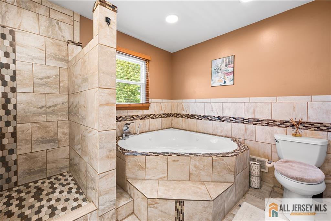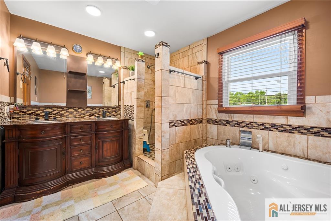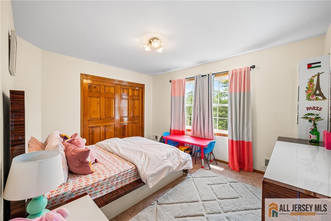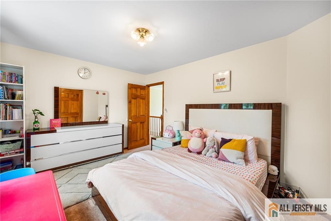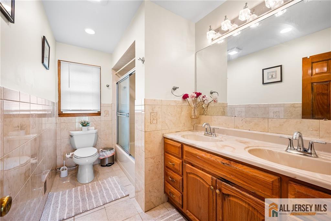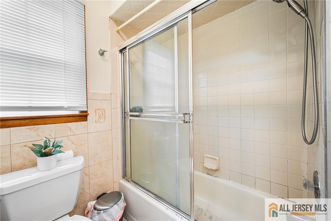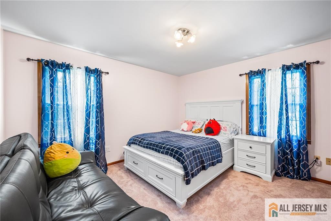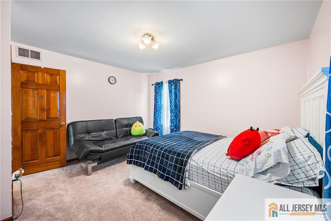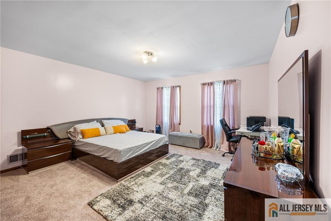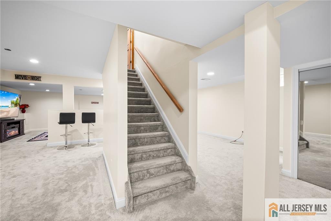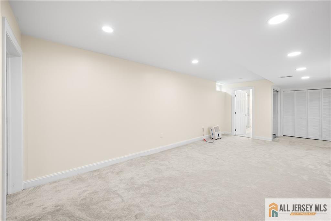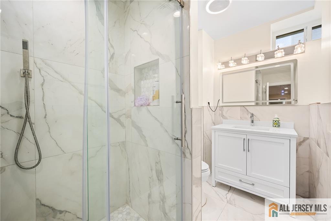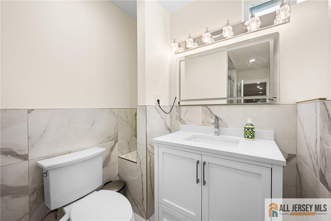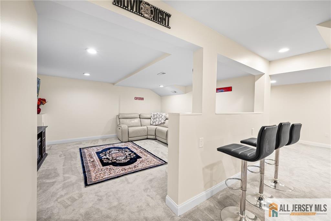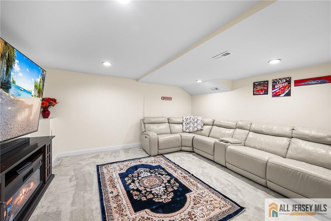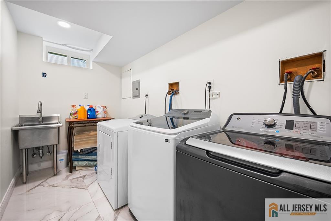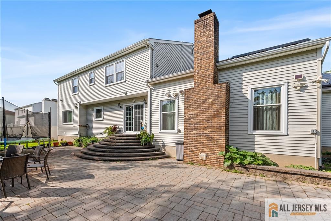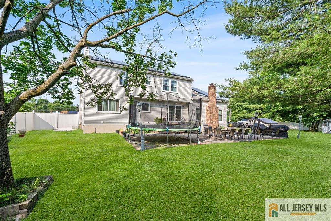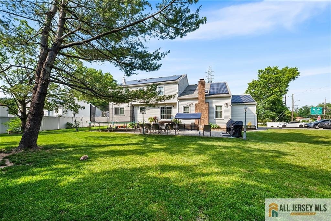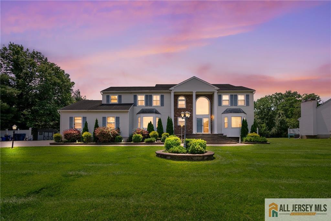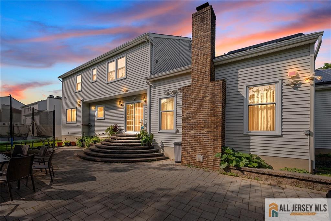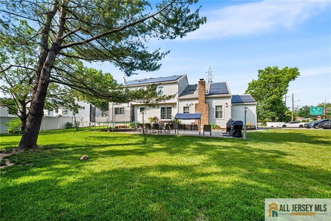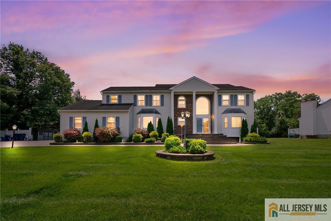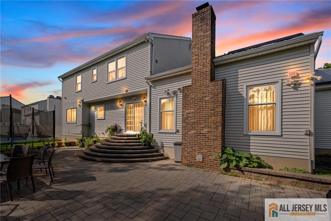2 Silver Hollow Road, North Brunswick NJ 08902
North Brunswick, NJ 08902
Sq. Ft.
3,156Beds
5Baths
4.00Year Built
1976Garage
2Pool
No
Pride in ownership in this spotless and well maintained bright Center Hall Colonial home. This home includes 5 beds, 4.5 full bath, full finished basement, 2 car garage with a EV charging station for the car and Tesla solar panels for the house - sitting on a 126x152 lot. A tremendous paver driveway that allows parking for all of your summertime guests. The spacious main level of the home is great for entertaining with a formal dinning and sitting room. Entire home freshly painted, and new energy efficient windows throughout the home. An updated eat-in kitchen that includes Granite tops, stainless steal appliance's and a new slider off the kitchen that leads out to a fully fenced in back yard, great parklike setting for some peaceful gardening or relaxing time. A large family room, open to the kitchen with a vaulted ceiling, recessed lighting and a wood burning Fireplace. The 5th and ground level bedroom includes a full bath, the second level, the bedroom level of the home includes the primary bedroom with great closet space and an en-suite bath. Three nice size bedrooms with a full main bath. Full finished basement with another full bath, a sound proof theater room making this great for enjoying a family movie and entertaining. Convenient location right off Route 130 and close to shopping, dining, and houses of worship.
Courtesy of REDFIN CORPORATION
$999,000
Jun 26, 2025
$1,100,000
199 days on market
Price increased to $1,200,000.
Listing office changed from to REDFIN CORPORATION.
Price reduced to $1,200,000.
Listing office changed from REDFIN CORPORATION to .
Listing office changed from to REDFIN CORPORATION.
Price reduced to $1,200,000.
Listing office changed from to REDFIN CORPORATION.
Listing office changed from REDFIN CORPORATION to .
Price reduced to $1,200,000.
Listing office changed from to REDFIN CORPORATION.
Listing office changed from REDFIN CORPORATION to .
Listing office changed from to REDFIN CORPORATION.
Listing office changed from REDFIN CORPORATION to .
Price reduced to $1,200,000.
Listing office changed from to REDFIN CORPORATION.
Listing office changed from REDFIN CORPORATION to .
Listing office changed from to REDFIN CORPORATION.
Listing office changed from REDFIN CORPORATION to .
Listing office changed from to REDFIN CORPORATION.
Listing office changed from REDFIN CORPORATION to .
Listing office changed from to REDFIN CORPORATION.
Listing office changed from REDFIN CORPORATION to .
Price reduced to $1,200,000.
Listing office changed from to REDFIN CORPORATION.
Listing office changed from REDFIN CORPORATION to .
Listing office changed from to REDFIN CORPORATION.
Listing office changed from REDFIN CORPORATION to .
Listing office changed from to REDFIN CORPORATION.
Price reduced to $1,100,000.
Listing office changed from to REDFIN CORPORATION.
Price reduced to $1,100,000.
Listing office changed from REDFIN CORPORATION to .
Listing office changed from to REDFIN CORPORATION.
Listing office changed from REDFIN CORPORATION to .
Listing office changed from to REDFIN CORPORATION.
Listing office changed from REDFIN CORPORATION to .
Listing office changed from to REDFIN CORPORATION.
Price reduced to $1,100,000.
Price reduced to $1,100,000.
Price reduced to $1,100,000.
Listing office changed from REDFIN CORPORATION to .
Price reduced to $1,100,000.
Price reduced to $1,100,000.
Listing office changed from to REDFIN CORPORATION.
Listing office changed from REDFIN CORPORATION to .
Price reduced to $1,100,000.
Listing office changed from to REDFIN CORPORATION.
Listing office changed from REDFIN CORPORATION to .
Listing office changed from to REDFIN CORPORATION.
Price reduced to $1,100,000.
Listing office changed from REDFIN CORPORATION to .
Listing office changed from to REDFIN CORPORATION.
Listing office changed from REDFIN CORPORATION to .
Listing office changed from to REDFIN CORPORATION.
Listing office changed from REDFIN CORPORATION to .
Listing office changed from to REDFIN CORPORATION.
Price reduced to $1,100,000.
Listing office changed from REDFIN CORPORATION to .
Listing office changed from to REDFIN CORPORATION.
Listing office changed from REDFIN CORPORATION to .
Listing office changed from to REDFIN CORPORATION.
Listing office changed from REDFIN CORPORATION to .
Listing office changed from to REDFIN CORPORATION.
Listing office changed from REDFIN CORPORATION to .
Listing office changed from to REDFIN CORPORATION.
Listing office changed from REDFIN CORPORATION to .
Listing office changed from to REDFIN CORPORATION.
Listing office changed from REDFIN CORPORATION to .
Listing office changed from to REDFIN CORPORATION.
Price reduced to $1,100,000.
Price reduced to $1,100,000.
Price reduced to $1,100,000.
Price reduced to $1,100,000.
Price reduced to $1,100,000.
Price reduced to $1,100,000.
Listing office changed from REDFIN CORPORATION to .
Price reduced to $1,100,000.
Price reduced to $1,100,000.
Price reduced to $1,100,000.
Listing office changed from to REDFIN CORPORATION.
Price reduced to $1,100,000.
Price reduced to $1,100,000.
Listing office changed from REDFIN CORPORATION to .
Listing office changed from to REDFIN CORPORATION.
Listing office changed from REDFIN CORPORATION to .
Listing office changed from to REDFIN CORPORATION.
Price reduced to $1,100,000.
Price reduced to $1,100,000.
Price reduced to $1,100,000.
Price reduced to $1,100,000.
Price reduced to $1,100,000.
Listing office changed from REDFIN CORPORATION to .
Listing office changed from to REDFIN CORPORATION.
Price reduced to $1,100,000.
Price reduced to $1,100,000.
Price reduced to $1,100,000.
Price reduced to $1,100,000.
Price reduced to $1,100,000.
Price reduced to $1,100,000.
Listing office changed from REDFIN CORPORATION to .
Listing office changed from to REDFIN CORPORATION.
Listing office changed from REDFIN CORPORATION to .
Listing office changed from to REDFIN CORPORATION.
Listing office changed from REDFIN CORPORATION to .
Listing office changed from to REDFIN CORPORATION.
Listing office changed from REDFIN CORPORATION to .
Listing office changed from to REDFIN CORPORATION.
Listing office changed from REDFIN CORPORATION to .
Listing office changed from to REDFIN CORPORATION.
Listing office changed from REDFIN CORPORATION to .
Listing office changed from to REDFIN CORPORATION.
Price reduced to $1,100,000.
Listing office changed from REDFIN CORPORATION to .
Property Details
Beds: 5
Baths: 4
Half Baths: 0
Total Number of Rooms: 8
Master Bedroom Features: Full Bath, Walk-In Closet(s)
Dining Room Features: Formal Dining Room
Kitchen Features: Kitchen Island, Eat-in Kitchen, Granite/Corian Countertops, Separate Dining Area
Appliances: Dishwasher, Dryer, Microwave, Refrigerator, Washer, Gas Water Heater
Has Fireplace: Yes
Number of Fireplaces: 1
Fireplace Features: Gas
Has Heating: Yes
Heating: Forced Air
Cooling: Central Air
Flooring: Carpet, Ceramic Tile, Wood
Basement: Finished, Bath Full, Laundry Facilities, Other Room(s), Recreation Room, Utility Room
Window Features: Skylight(s)
Interior Details
Property Class: Single Family Residence
Architectural Style: Colonial
Building Sq Ft: 3,156
Year Built: 1976
Stories: 2
Levels: Two
Is New Construction: No
Has Private Pool: No
Pool Features: None
Has Spa: No
Has View: No
Has Garage: Yes
Has Attached Garage: Yes
Garage Spaces: 2
Has Carport: No
Carport Spaces: 0
Covered Spaces: 2
Has Open Parking: Yes
Parking Features: 2 Car Width, Paver Blocks, Attached
Total Parking Spaces: 0
Exterior Details
Lot Size (Acres): 0.4300
Lot Area: 0.4300
Lot Dimensions: 120X125
Lot Size (Square Feet): 18,730
Roof: Asphalt
On Waterfront: No
Property Attached: No
Utilities / Green Energy Details
Gas: Natural Gas
Sewer: Public Sewer
Water Source: Public
# of Electric Meters: 0
# of Gas Meters: 0
# of Water Meters: 0
HOA and Financial Details
Annual Taxes: $16,689.00
Has Association: No
Association Fee: $0.00
Association Fee 2: $0.00
Association Fee 2 Frequency: Monthly
Similar Listings
- SqFt.2,805
- Beds5
- Baths3+1½
- Garage2
- PoolNo
- SqFt.3,812
- Beds5
- Baths3
- Garage2
- PoolNo
- SqFt.2,805
- Beds5
- Baths3+1½
- Garage2
- PoolNo
- SqFt.3,231
- Beds4
- Baths3
- Garage0
- PoolNo

 Back to search
Back to search