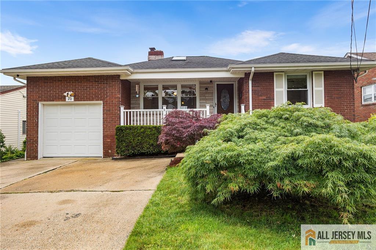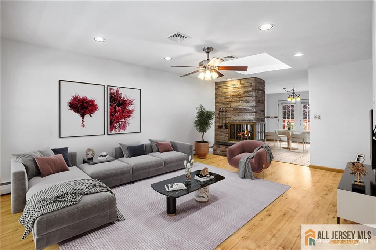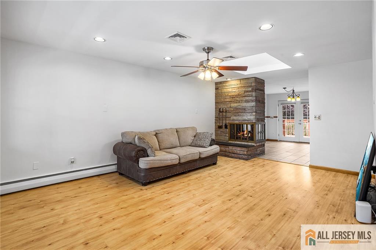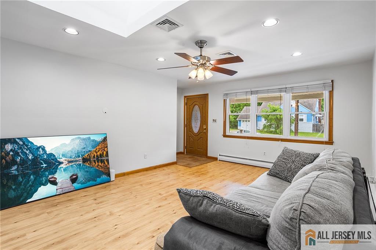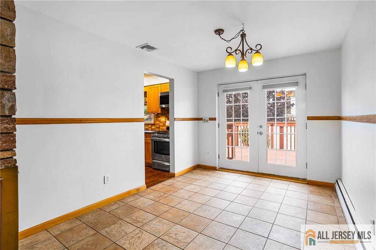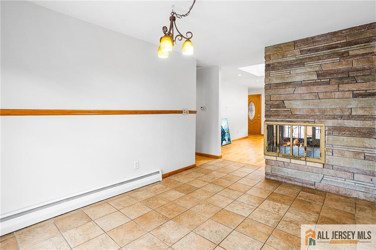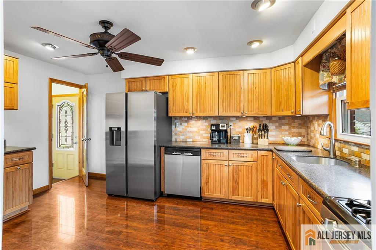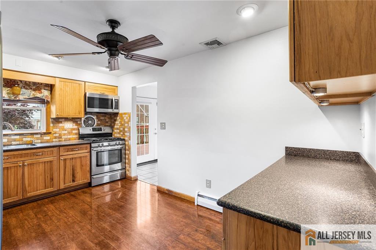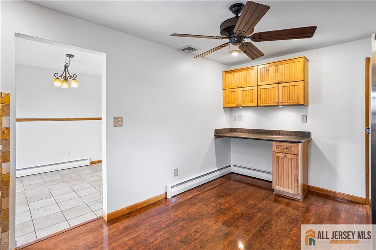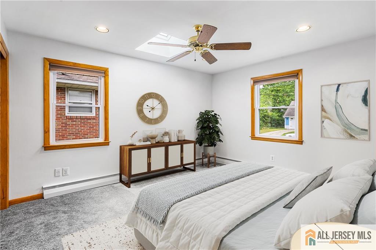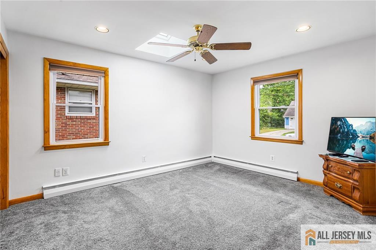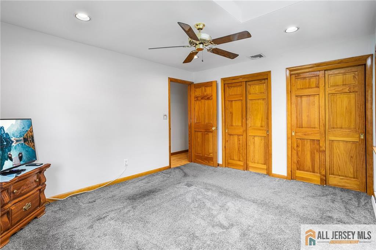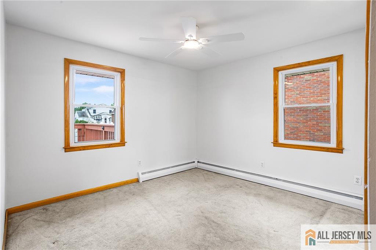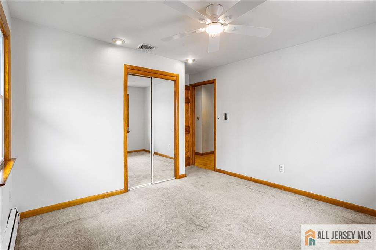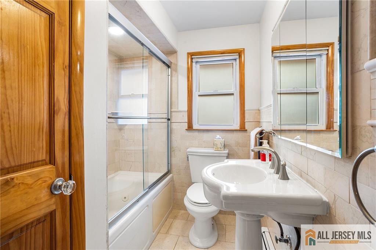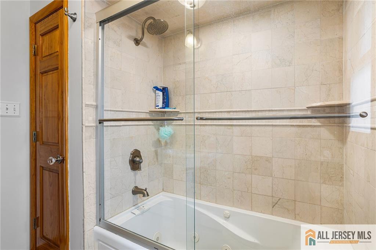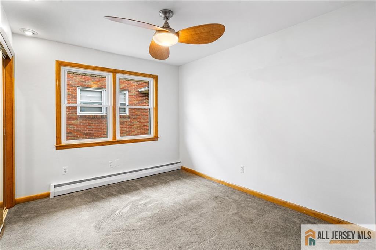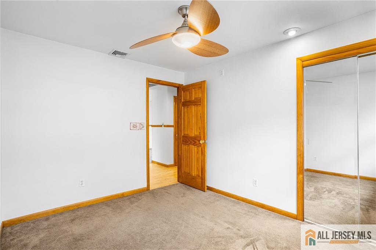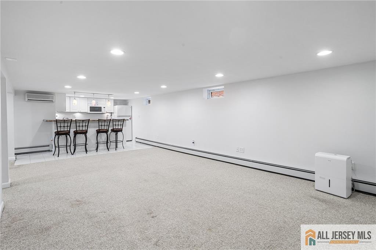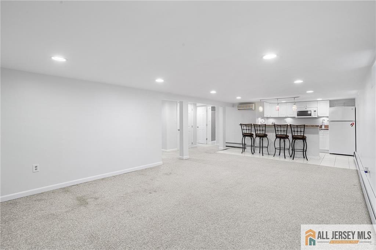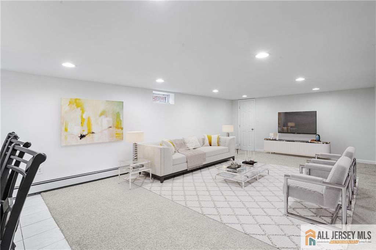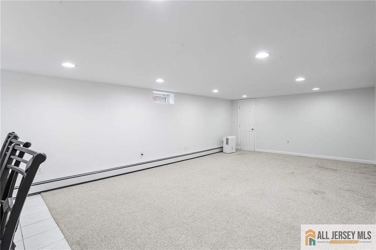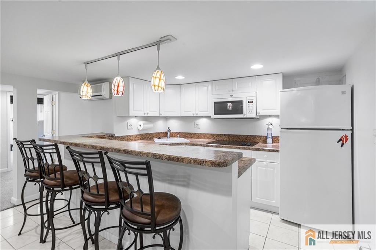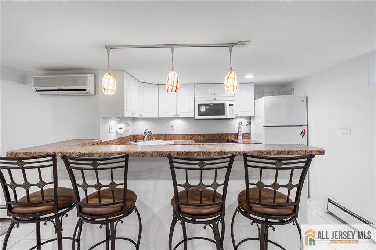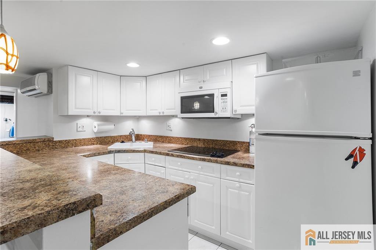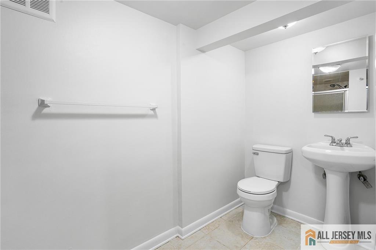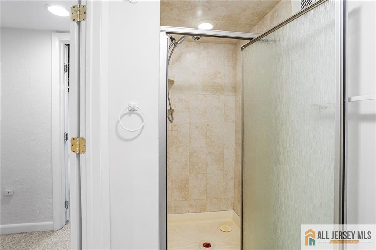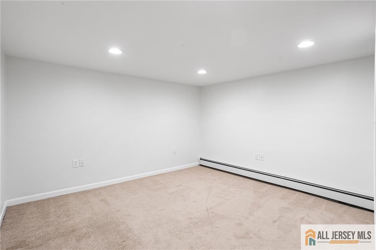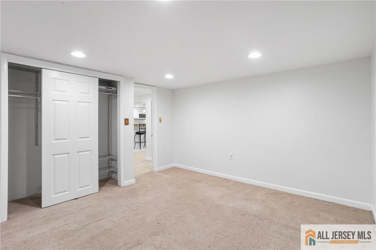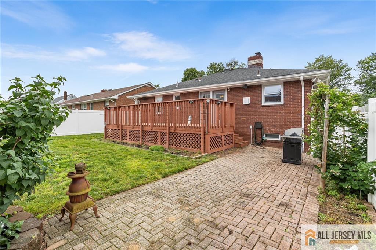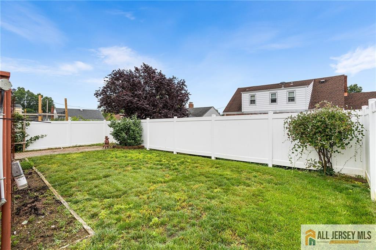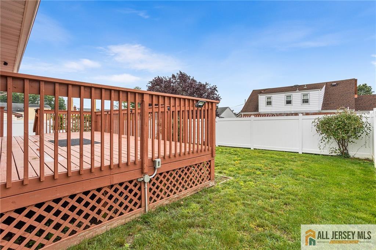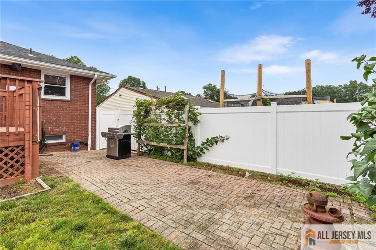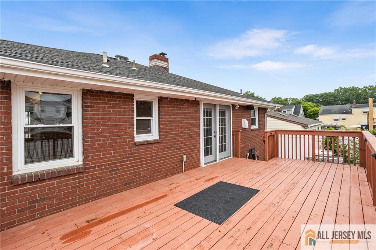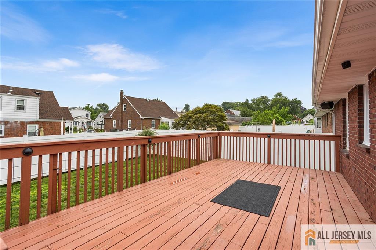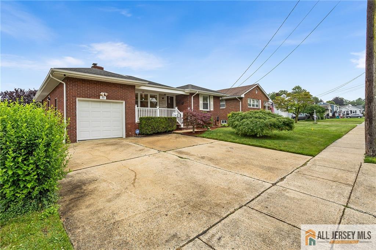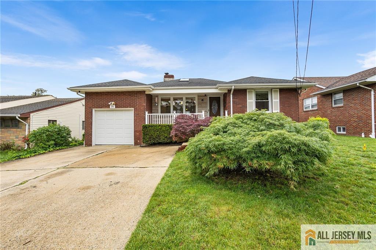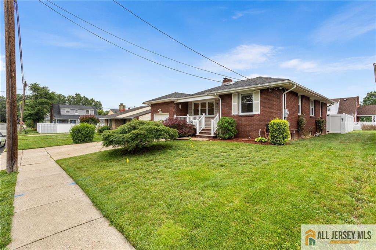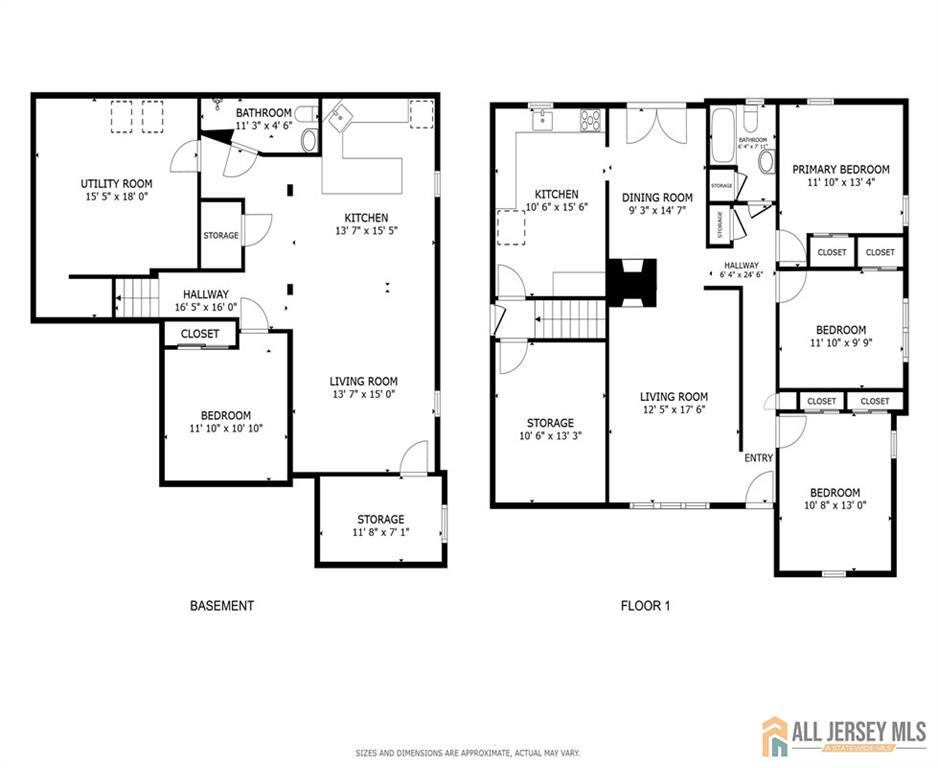20 Cleveland Avenue, South River NJ 08882
South River, NJ 08882
Sq. Ft.
1,256Beds
3Baths
2.00Year Built
1950Garage
1Pool
No
Welcome to this beautifully maintained brick ranch home offering versatile living space, modern updates, and multi-generational potential. Featuring 3 bedrooms and 2 full bathrooms, this home showcases a spacious living room with wood laminate flooring, skylight, recessed lighting, and a cozy 3-sided gas fireplace. The ceramic-tiled dining room opens through French doors to a large deck, perfect for outdoor entertaining. The kitchen is equipped with stainless steel appliances, wood cabinetry with under-cabinet lighting, Corian countertops, tile backsplash, and access to both the yard and basement. The primary bedroom includes double closets, skylight, and ceiling fan. The full, finished basement extends your living space with a large open area, kitchenette, bonus room, full bath, laundry/utility room, and storageideal for guests or extended family. Enjoy a fenced yard with a patio and privacy fencing, a 1-car garage with overhead storage, and a 2-car wide driveway plus a new hot water heater (2025), roof (2013) and 200-amp electric. Conveniently located to all shopping, major highways and mass transit for easy access to NYC. Highest and best due Sunday at 8pm.
Courtesy of REDFIN CORPORATION
$474,900
Jun 18, 2025
$474,900
36 days on market
Listing office changed from REDFIN CORPORATION to .
Listing office changed from to REDFIN CORPORATION.
Listing office changed from REDFIN CORPORATION to .
Listing office changed from to REDFIN CORPORATION.
Listing office changed from REDFIN CORPORATION to .
Listing office changed from to REDFIN CORPORATION.
Listing office changed from REDFIN CORPORATION to .
Listing office changed from to REDFIN CORPORATION.
Listing office changed from REDFIN CORPORATION to .
Listing office changed from to REDFIN CORPORATION.
Listing office changed from REDFIN CORPORATION to .
Listing office changed from to REDFIN CORPORATION.
Listing office changed from REDFIN CORPORATION to .
Listing office changed from to REDFIN CORPORATION.
Listing office changed from REDFIN CORPORATION to .
Listing office changed from to REDFIN CORPORATION.
Listing office changed from REDFIN CORPORATION to .
Listing office changed from to REDFIN CORPORATION.
Listing office changed from REDFIN CORPORATION to .
Listing office changed from to REDFIN CORPORATION.
Listing office changed from REDFIN CORPORATION to .
Listing office changed from to REDFIN CORPORATION.
Listing office changed from REDFIN CORPORATION to .
Listing office changed from to REDFIN CORPORATION.
Listing office changed from REDFIN CORPORATION to .
Listing office changed from to REDFIN CORPORATION.
Listing office changed from REDFIN CORPORATION to .
Listing office changed from to REDFIN CORPORATION.
Listing office changed from REDFIN CORPORATION to .
Listing office changed from to REDFIN CORPORATION.
Price reduced to $474,900.
Listing office changed from REDFIN CORPORATION to .
Listing office changed from to REDFIN CORPORATION.
Listing office changed from REDFIN CORPORATION to .
Listing office changed from to REDFIN CORPORATION.
Listing office changed from REDFIN CORPORATION to .
Listing office changed from to REDFIN CORPORATION.
Price reduced to $474,900.
Price reduced to $474,900.
Price reduced to $474,900.
Price reduced to $474,900.
Listing office changed from REDFIN CORPORATION to .
Price reduced to $474,900.
Listing office changed from to REDFIN CORPORATION.
Price reduced to $474,900.
Price reduced to $474,900.
Listing office changed from REDFIN CORPORATION to .
Price reduced to $474,900.
Listing office changed from to REDFIN CORPORATION.
Listing office changed from REDFIN CORPORATION to .
Price reduced to $474,900.
Price reduced to $474,900.
Listing office changed from to REDFIN CORPORATION.
Listing office changed from REDFIN CORPORATION to .
Listing office changed from to REDFIN CORPORATION.
Listing office changed from REDFIN CORPORATION to .
Listing office changed from to REDFIN CORPORATION.
Listing office changed from REDFIN CORPORATION to .
Listing office changed from to REDFIN CORPORATION.
Listing office changed from REDFIN CORPORATION to .
Listing office changed from to REDFIN CORPORATION.
Price reduced to $474,900.
Listing office changed from REDFIN CORPORATION to .
Listing office changed from to REDFIN CORPORATION.
Listing office changed from REDFIN CORPORATION to .
Listing office changed from to REDFIN CORPORATION.
Listing office changed from REDFIN CORPORATION to .
Listing office changed from to REDFIN CORPORATION.
Listing office changed from REDFIN CORPORATION to .
Listing office changed from to REDFIN CORPORATION.
Price reduced to $474,900.
Listing office changed from REDFIN CORPORATION to .
Listing office changed from to REDFIN CORPORATION.
Price reduced to $474,900.
Listing office changed from REDFIN CORPORATION to .
Listing office changed from to REDFIN CORPORATION.
Price reduced to $474,900.
Listing office changed from REDFIN CORPORATION to .
Listing office changed from to REDFIN CORPORATION.
Price reduced to $474,900.
Price reduced to $474,900.
Listing office changed from REDFIN CORPORATION to .
Price reduced to $474,900.
Listing office changed from to REDFIN CORPORATION.
Price reduced to $474,900.
Price reduced to $474,900.
Listing office changed from REDFIN CORPORATION to .
Listing office changed from to REDFIN CORPORATION.
Listing office changed from REDFIN CORPORATION to .
Listing office changed from to REDFIN CORPORATION.
Listing office changed from REDFIN CORPORATION to .
Listing office changed from to REDFIN CORPORATION.
Listing office changed from REDFIN CORPORATION to .
Price reduced to $474,900.
Listing office changed from to REDFIN CORPORATION.
Listing office changed from REDFIN CORPORATION to .
Price reduced to $474,900.
Listing office changed from to REDFIN CORPORATION.
Price reduced to $474,900.
Listing office changed from REDFIN CORPORATION to .
Price reduced to $474,900.
Listing office changed from to REDFIN CORPORATION.
Listing office changed from REDFIN CORPORATION to .
Listing office changed from to REDFIN CORPORATION.
Listing office changed from REDFIN CORPORATION to .
Listing office changed from to REDFIN CORPORATION.
Listing office changed from REDFIN CORPORATION to .
Listing office changed from to REDFIN CORPORATION.
Listing office changed from REDFIN CORPORATION to .
Listing office changed from to REDFIN CORPORATION.
Listing office changed from REDFIN CORPORATION to .
Listing office changed from to REDFIN CORPORATION.
Listing office changed from REDFIN CORPORATION to .
Listing office changed from to REDFIN CORPORATION.
Listing office changed from REDFIN CORPORATION to .
Listing office changed from to REDFIN CORPORATION.
Listing office changed from REDFIN CORPORATION to .
Listing office changed from to REDFIN CORPORATION.
Listing office changed from REDFIN CORPORATION to .
Listing office changed from to REDFIN CORPORATION.
Listing office changed from REDFIN CORPORATION to .
Price reduced to $474,900.
Listing office changed from to REDFIN CORPORATION.
Listing office changed from REDFIN CORPORATION to .
Listing office changed from to REDFIN CORPORATION.
Listing office changed from REDFIN CORPORATION to .
Listing office changed from to REDFIN CORPORATION.
Listing office changed from REDFIN CORPORATION to .
Listing office changed from to REDFIN CORPORATION.
Listing office changed from REDFIN CORPORATION to .
Listing office changed from to REDFIN CORPORATION.
Listing office changed from REDFIN CORPORATION to .
Listing office changed from to REDFIN CORPORATION.
Listing office changed from REDFIN CORPORATION to .
Price reduced to $474,900.
Price reduced to $474,900.
Price reduced to $474,900.
Price reduced to $474,900.
Listing office changed from to REDFIN CORPORATION.
Price reduced to $474,900.
Price reduced to $474,900.
Price reduced to $474,900.
Price reduced to $474,900.
Price reduced to $474,900.
Price reduced to $474,900.
Price reduced to $474,900.
Price reduced to $474,900.
Price reduced to $474,900.
Price reduced to $474,900.
Price reduced to $474,900.
Price reduced to $474,900.
Price reduced to $474,900.
Price reduced to $474,900.
Price reduced to $474,900.
Price reduced to $474,900.
Price reduced to $474,900.
Price reduced to $474,900.
Property Details
Beds: 3
Baths: 2
Half Baths: 0
Total Number of Rooms: 6
Master Bedroom Features: 1st Floor
Dining Room Features: Formal Dining Room
Kitchen Features: Granite/Corian Countertops, Separate Dining Area
Appliances: Dishwasher, Disposal, Dryer, Gas Range/Oven, Microwave, Refrigerator, Washer, Gas Water Heater
Has Fireplace: Yes
Number of Fireplaces: 1
Fireplace Features: Gas
Has Heating: Yes
Heating: Baseboard
Cooling: Zoned
Flooring: Carpet, Ceramic Tile, Laminate, See Remarks
Basement: Finished, Bath Full, Kitchen, Laundry Facilities, Other Room(s), Storage Space
Window Features: Insulated Windows, Skylight(s)
Interior Details
Property Class: Single Family Residence
Architectural Style: Ranch
Building Sq Ft: 1,256
Year Built: 1950
Stories: 1
Levels: One
Is New Construction: No
Has Private Pool: No
Has Spa: No
Has View: No
Has Garage: Yes
Has Attached Garage: Yes
Garage Spaces: 1
Has Carport: No
Carport Spaces: 0
Covered Spaces: 1
Has Open Parking: Yes
Parking Features: 2 Car Width, Attached, Garage Door Opener
Total Parking Spaces: 0
Exterior Details
Lot Size (Acres): 0.1148
Lot Area: 0.1148
Lot Dimensions: 50X100
Lot Size (Square Feet): 5,001
Exterior Features: Deck, Fencing/Wall, Insulated Pane Windows, Patio, Yard
Fencing: Fencing/Wall
Roof: Asphalt
Patio and Porch Features: Deck, Patio
On Waterfront: No
Property Attached: No
Utilities / Green Energy Details
Gas: Natural Gas
Sewer: Public Sewer
Water Source: Public
# of Electric Meters: 0
# of Gas Meters: 0
# of Water Meters: 0
HOA and Financial Details
Annual Taxes: $6,925.00
Has Association: No
Association Fee: $0.00
Association Fee 2: $0.00
Association Fee 2 Frequency: Monthly
Similar Listings
- SqFt.1,456
- Beds3
- Baths2+1½
- Garage2
- PoolNo
- SqFt.1,560
- Beds4
- Baths1+1½
- Garage0
- PoolNo
- SqFt.1,227
- Beds3
- Baths2
- Garage2
- PoolNo
- SqFt.1,349
- Beds3
- Baths1+1½
- Garage1
- PoolNo

 Back to search
Back to search