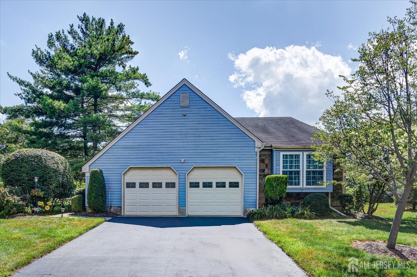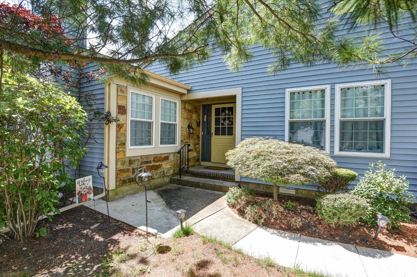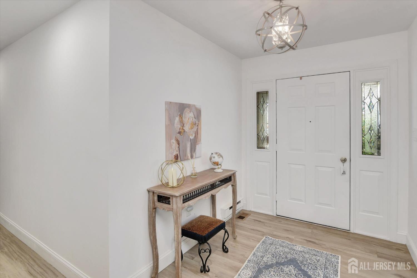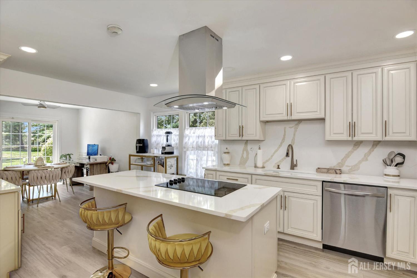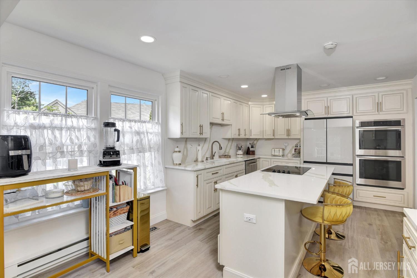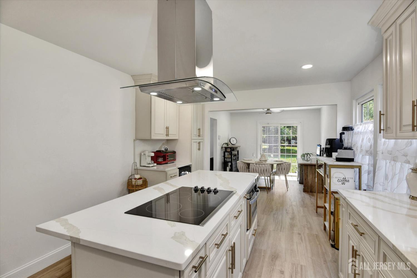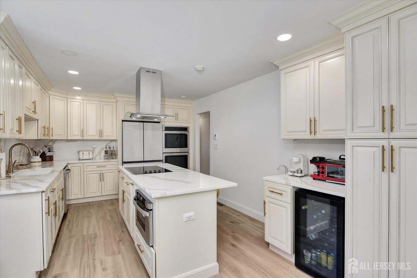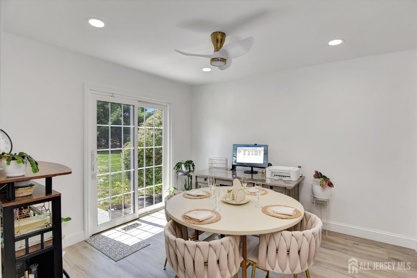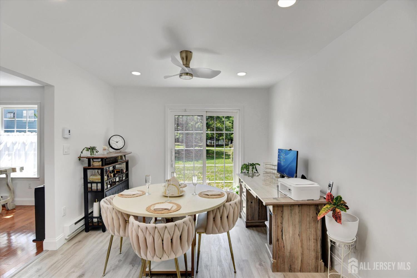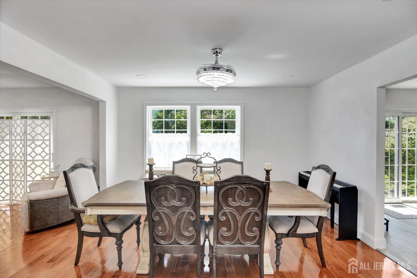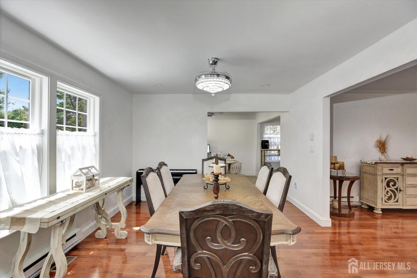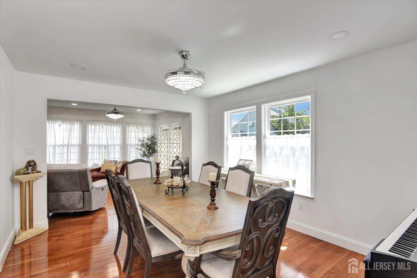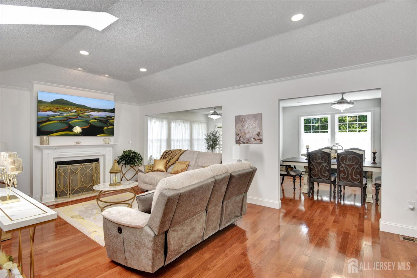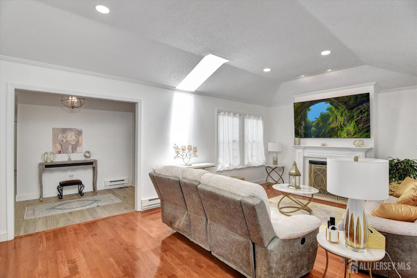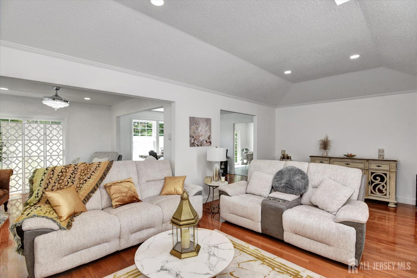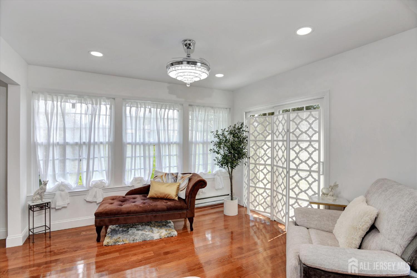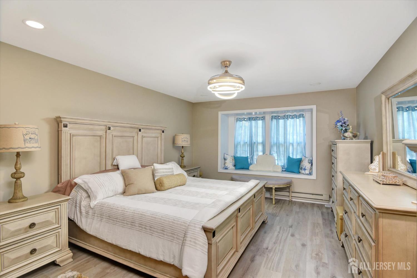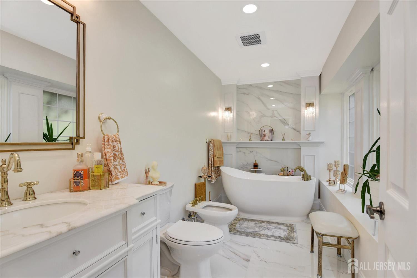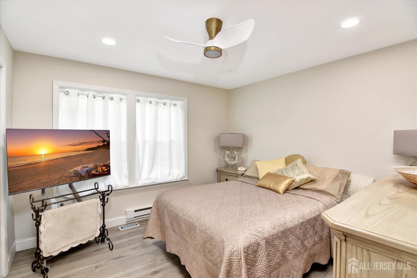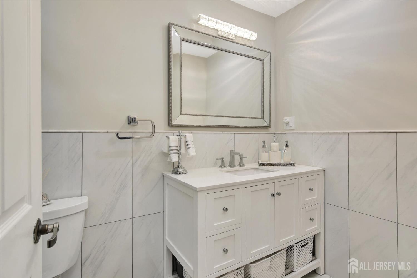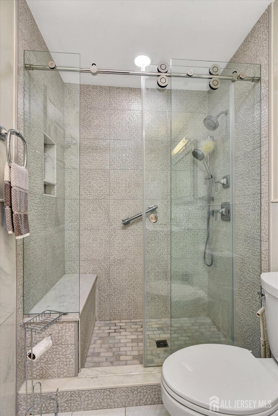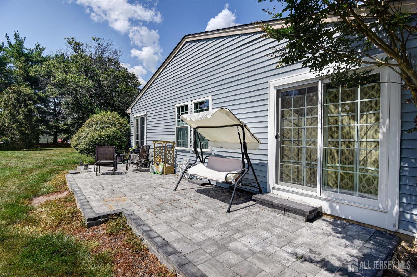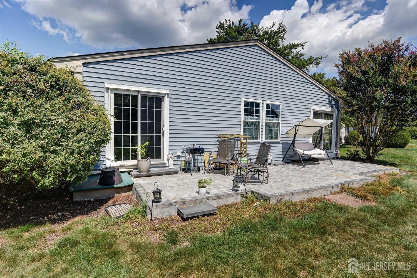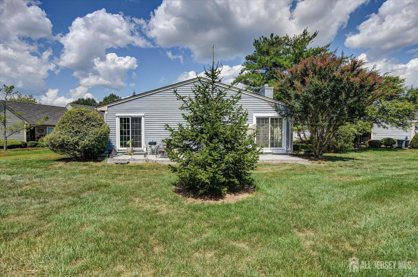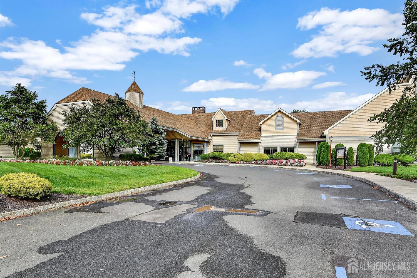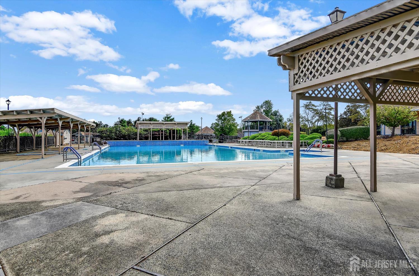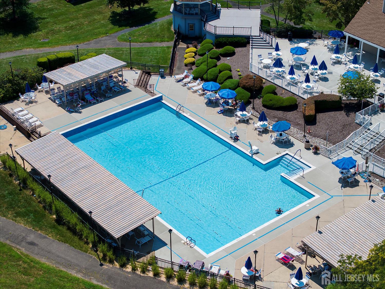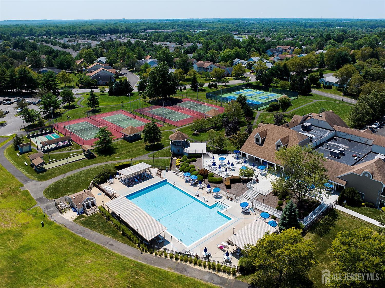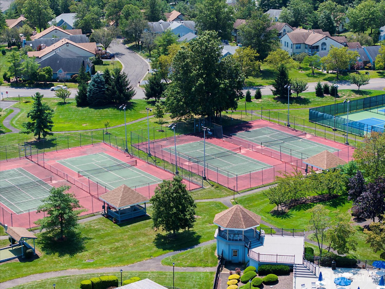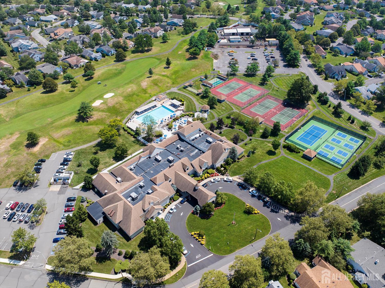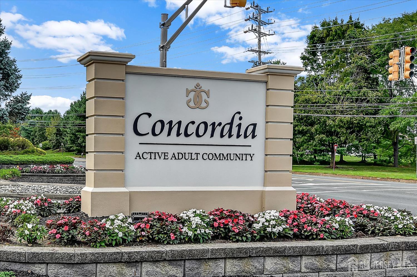20 John Hancock Drive, Monroe NJ 08831
Monroe, NJ 08831
Sq. Ft.
1,896Beds
2Baths
2.00Year Built
1983Garage
2Pool
No
Back on the market. Stunning, completely remodeled Kingsley model in the desirable 55 plus community of Concordia. From the moment you enter, you feel how special this updated home is. Highlights include totally redone kitchen with newer appliances, including a Bespoke French refrigerator, quartz countertops, center island and gold accents. Elegant updated primary bath features luxurious stand alone tub. Sliders from sunroom and eat-in kitchen lead to paver patio. Recessed lighting, newer windows, fireplace in living room, gleaming wood floors in living room, dining room and sunroom. Amenities include indoor and outdoor pools, pickleball, tennis, bocce, clubhouse, shows, parties, clubs and 24 hour nurse. Come make this truly special house your next home!
Courtesy of RE/MAX CENTRAL
$539,000
Jul 22, 2025
$539,000
138 days on market
Listing office changed from RE/MAX CENTRAL to .
Listing office changed from to RE/MAX CENTRAL.
Listing office changed from RE/MAX CENTRAL to .
Listing office changed from to RE/MAX CENTRAL.
Price reduced to $539,000.
Listing office changed from RE/MAX CENTRAL to .
Price reduced to $539,000.
Listing office changed from to RE/MAX CENTRAL.
Listing office changed from RE/MAX CENTRAL to .
Price reduced to $539,000.
Listing office changed from to RE/MAX CENTRAL.
Listing office changed from RE/MAX CENTRAL to .
Price reduced to $539,000.
Listing office changed from to RE/MAX CENTRAL.
Listing office changed from RE/MAX CENTRAL to .
Listing office changed from to RE/MAX CENTRAL.
Listing office changed from RE/MAX CENTRAL to .
Listing office changed from to RE/MAX CENTRAL.
Price reduced to $539,000.
Price reduced to $539,000.
Listing office changed from RE/MAX CENTRAL to .
Price reduced to $539,000.
Listing office changed from to RE/MAX CENTRAL.
Listing office changed from RE/MAX CENTRAL to .
Listing office changed from to RE/MAX CENTRAL.
Listing office changed from RE/MAX CENTRAL to .
Price reduced to $539,000.
Price reduced to $539,000.
Listing office changed from to RE/MAX CENTRAL.
Listing office changed from RE/MAX CENTRAL to .
Listing office changed from to RE/MAX CENTRAL.
Listing office changed from RE/MAX CENTRAL to .
Listing office changed from to RE/MAX CENTRAL.
Listing office changed from RE/MAX CENTRAL to .
Price reduced to $539,000.
Listing office changed from to RE/MAX CENTRAL.
Price reduced to $539,000.
Price reduced to $539,000.
Listing office changed from RE/MAX CENTRAL to .
Price reduced to $539,000.
Price reduced to $539,000.
Price reduced to $539,000.
Price reduced to $539,000.
Price reduced to $539,000.
Listing office changed from to RE/MAX CENTRAL.
Listing office changed from RE/MAX CENTRAL to .
Listing office changed from to RE/MAX CENTRAL.
Listing office changed from RE/MAX CENTRAL to .
Listing office changed from to RE/MAX CENTRAL.
Price reduced to $539,000.
Listing office changed from RE/MAX CENTRAL to .
Price reduced to $539,000.
Listing office changed from to RE/MAX CENTRAL.
Listing office changed from RE/MAX CENTRAL to .
Listing office changed from to RE/MAX CENTRAL.
Listing office changed from RE/MAX CENTRAL to .
Listing office changed from to RE/MAX CENTRAL.
Price reduced to $539,000.
Listing office changed from RE/MAX CENTRAL to .
Listing office changed from to RE/MAX CENTRAL.
Listing office changed from RE/MAX CENTRAL to .
Listing office changed from to RE/MAX CENTRAL.
Listing office changed from RE/MAX CENTRAL to .
Listing office changed from to RE/MAX CENTRAL.
Listing office changed from RE/MAX CENTRAL to .
Listing office changed from to RE/MAX CENTRAL.
Listing office changed from RE/MAX CENTRAL to .
Listing office changed from to RE/MAX CENTRAL.
Price reduced to $539,000.
Listing office changed from RE/MAX CENTRAL to .
Listing office changed from to RE/MAX CENTRAL.
Listing office changed from RE/MAX CENTRAL to .
Listing office changed from to RE/MAX CENTRAL.
Listing office changed from RE/MAX CENTRAL to .
Listing office changed from to RE/MAX CENTRAL.
Price reduced to $539,000.
Listing office changed from RE/MAX CENTRAL to .
Listing office changed from to RE/MAX CENTRAL.
Listing office changed from RE/MAX CENTRAL to .
Listing office changed from to RE/MAX CENTRAL.
Listing office changed from RE/MAX CENTRAL to .
Listing office changed from to RE/MAX CENTRAL.
Listing office changed from RE/MAX CENTRAL to .
Price reduced to $539,000.
Price reduced to $539,000.
Price reduced to $539,000.
Price reduced to $539,000.
Price reduced to $539,000.
Price reduced to $539,000.
Price reduced to $539,000.
Price reduced to $539,000.
Price reduced to $539,000.
Price reduced to $539,000.
Price reduced to $539,000.
Price reduced to $539,000.
Price reduced to $539,000.
Price reduced to $539,000.
Listing office changed from to RE/MAX CENTRAL.
Listing office changed from RE/MAX CENTRAL to .
Listing office changed from to RE/MAX CENTRAL.
Price reduced to $539,000.
Price reduced to $539,000.
Price reduced to $539,000.
Price reduced to $539,000.
Price reduced to $539,000.
Price reduced to $539,000.
Price reduced to $539,000.
Price reduced to $539,000.
Price reduced to $539,000.
Price reduced to $539,000.
Price reduced to $539,000.
Price reduced to $539,000.
Price reduced to $539,000.
Price reduced to $539,000.
Price reduced to $539,000.
Listing office changed from RE/MAX CENTRAL to .
Price reduced to $539,000.
Price reduced to $539,000.
Price reduced to $539,000.
Price reduced to $539,000.
Price reduced to $539,000.
Price reduced to $539,000.
Price reduced to $539,000.
Price reduced to $539,000.
Price reduced to $539,000.
Price reduced to $539,000.
Price reduced to $539,000.
Price reduced to $539,000.
Property Details
Beds: 2
Baths: 2
Half Baths: 0
Total Number of Rooms: 7
Master Bedroom Features: Full Bath, Walk-In Closet(s)
Dining Room Features: Formal Dining Room
Kitchen Features: Granite/Corian Countertops, Kitchen Island, Pantry, Eat-in Kitchen, Separate Dining Area
Appliances: Dishwasher, Dryer, Electric Range/Oven, Microwave, Refrigerator, Oven, Washer, Electric Water Heater
Has Fireplace: Yes
Number of Fireplaces: 1
Fireplace Features: Wood Burning
Has Heating: Yes
Heating: Electric
Cooling: Central Air
Flooring: Laminate, Wood
Basement: None
Security Features: Security Gate, Security Guard
Accessibility Features: Stall Shower
Interior Details
Property Class: Single Family Residence
Architectural Style: Ranch
Building Sq Ft: 1,896
Year Built: 1983
Stories: 1
Levels: One
Is New Construction: No
Has Private Pool: No
Pool Features: Outdoor Pool, Indoor
Has Spa: No
Has View: No
Has Garage: Yes
Has Attached Garage: Yes
Garage Spaces: 2
Has Carport: No
Carport Spaces: 0
Covered Spaces: 2
Has Open Parking: Yes
Other Available Parking: Oversized Vehicles Restricted
Parking Features: 2 Car Width, Garage, Attached, Built-In Garage, Driveway, On Street
Total Parking Spaces: 0
Exterior Details
Lot Size (Acres): 0.2900
Lot Area: 0.2900
Lot Dimensions: 0.00 x 0.00
Lot Size (Square Feet): 12,632
Exterior Features: Patio
Roof: Flat
Patio and Porch Features: Patio
On Waterfront: No
Property Attached: No
Utilities / Green Energy Details
Sewer: Public Sewer
Water Source: Public
# of Electric Meters: 0
# of Gas Meters: 0
# of Water Meters: 0
Community and Neighborhood Details
HOA and Financial Details
Annual Taxes: $4,762.00
Has Association: Yes
Association Fee: $558.00
Association Fee Frequency: Monthly
Association Fee 2: $0.00
Association Fee 2 Frequency: Monthly
Association Fee Includes: Management Fee, Common Area Maintenance, Health Care Center/Nurse, Snow Removal, Trash, Maintenance Grounds, Maintenance Fee
Similar Listings
- SqFt.2,210
- Beds3
- Baths2+2½
- Garage1
- PoolNo
- SqFt.2,210
- Beds3
- Baths2+2½
- Garage1
- PoolNo
- SqFt.2,111
- Beds3
- Baths3
- Garage1
- PoolNo
- SqFt.2,314
- Beds2
- Baths2+1½
- Garage2
- PoolNo

 Back to search
Back to search