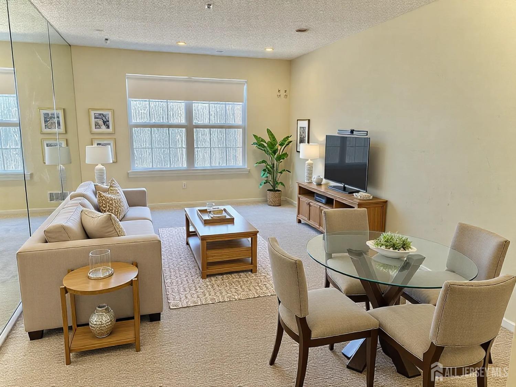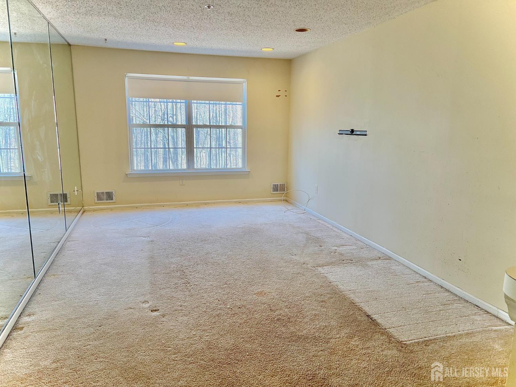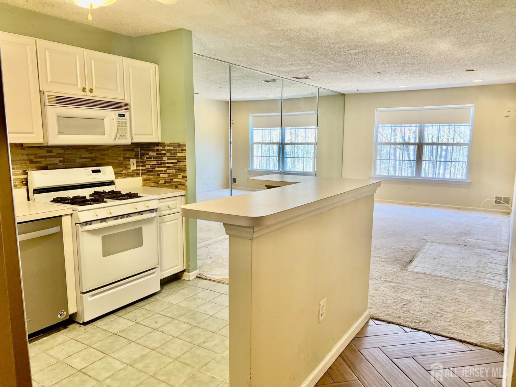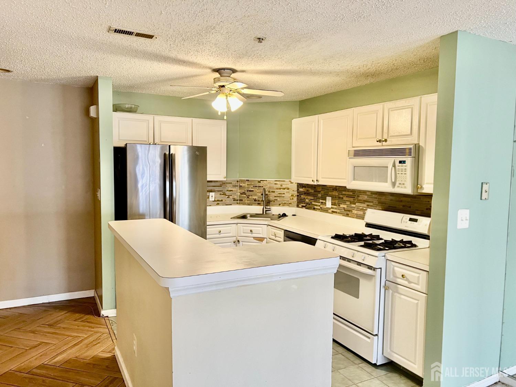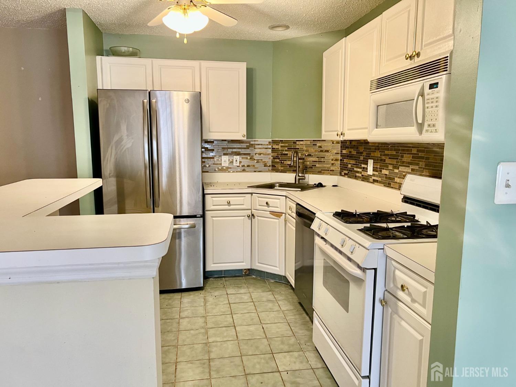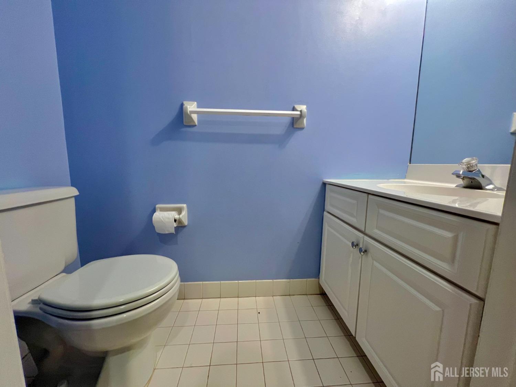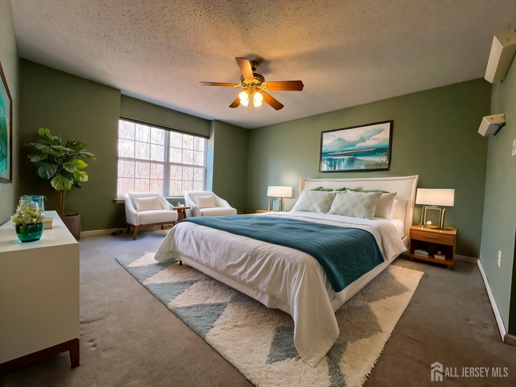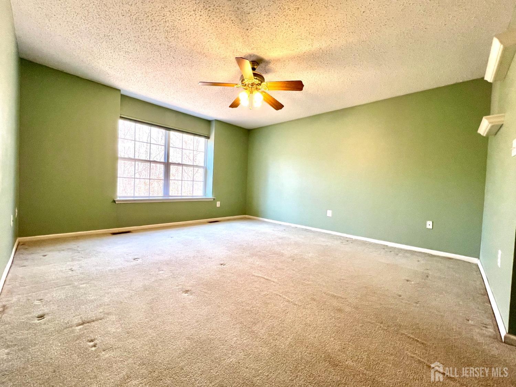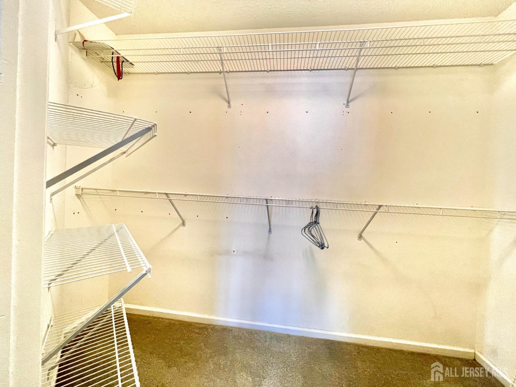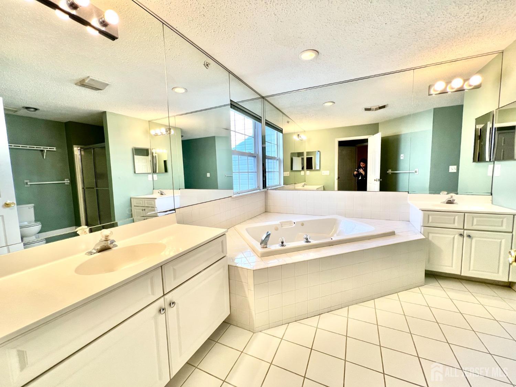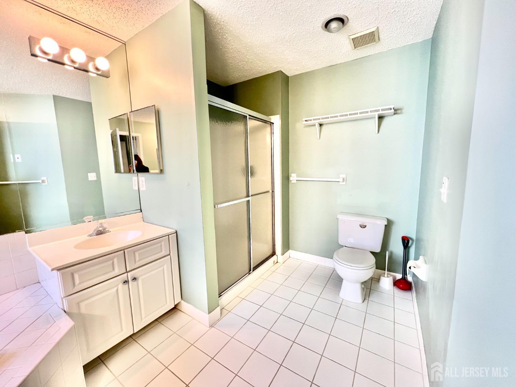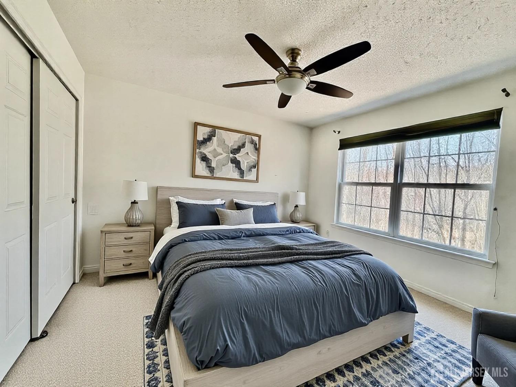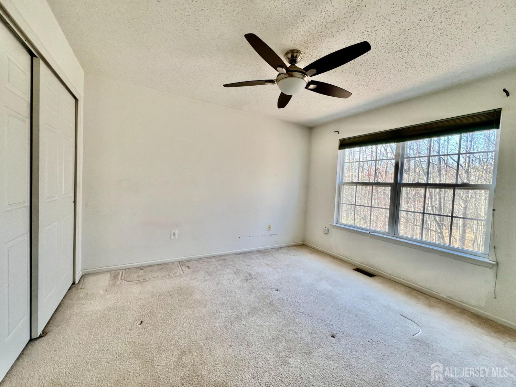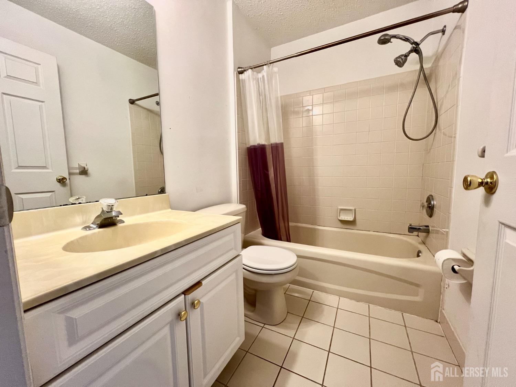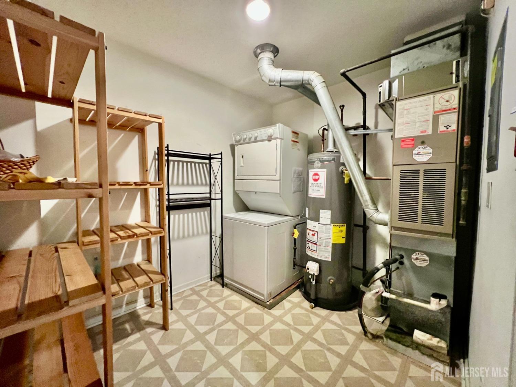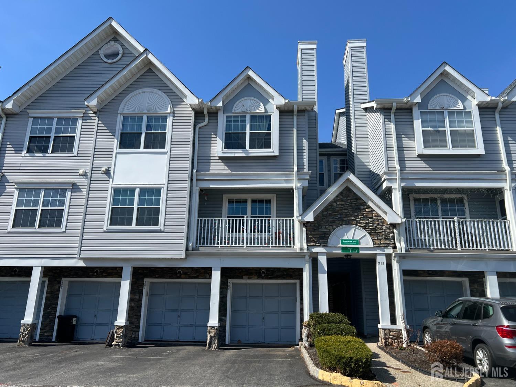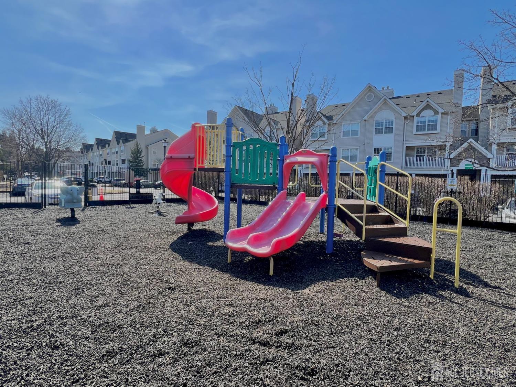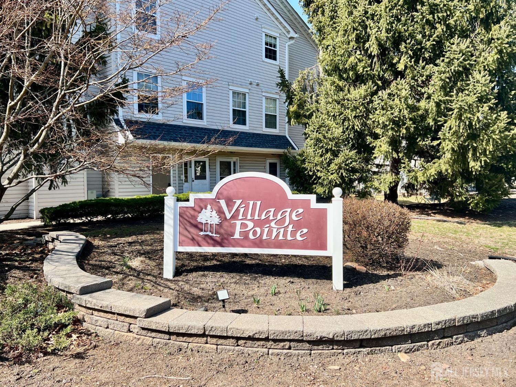207 Prestwick Way, Edison NJ 08820
Edison, NJ 08820
Sq. Ft.
1,431Beds
2Baths
2.50Year Built
1999Garage
1Pool
No
Rare opportunity for this unit to come back on the market. Come see it before it gets snatched up again! Welcome to the desirable Village Pointe located in North Edison neighborhood with low association fees and easy access to major highways, shopping, dining, and recreational activities. The unit is filled with sunlight in all the living areas and has an open concept layout for ease of entertaining. It also faces the back of the complex so there is privacy with views of trees out the windows. Master bedroom has a large ensuite with a large soaking jacuzzi tub, a shower stall ,and 2 vanities. Unit comes with an attached garage with direct entry to unit on the first floor and additional parking in front of the garage and in the development for guests parking. Its worth your while to come see this unit before it gets snatched up!
Courtesy of KELLER WILLIAMS CORNERSTONE
$450,000
Apr 5, 2025
$450,000
27 days on market
Listing office changed from KELLER WILLIAMS CORNERSTONE to .
Listing office changed from to KELLER WILLIAMS CORNERSTONE.
Listing office changed from KELLER WILLIAMS CORNERSTONE to .
Listing office changed from to KELLER WILLIAMS CORNERSTONE.
Listing office changed from KELLER WILLIAMS CORNERSTONE to .
Listing office changed from to KELLER WILLIAMS CORNERSTONE.
Listing office changed from KELLER WILLIAMS CORNERSTONE to .
Price reduced to $450,000.
Listing office changed from to KELLER WILLIAMS CORNERSTONE.
Listing office changed from KELLER WILLIAMS CORNERSTONE to .
Listing office changed from to KELLER WILLIAMS CORNERSTONE.
Property Details
Beds: 2
Baths: 2
Half Baths: 1
Total Number of Rooms: 5
Master Bedroom Features: Two Sinks, Full Bath, Walk-In Closet(s)
Dining Room Features: Living Dining Combo
Kitchen Features: Breakfast Bar, Kitchen Island, Separate Dining Area
Appliances: Dishwasher, Dryer, Gas Range/Oven, Microwave, Washer, Gas Water Heater
Has Fireplace: No
Number of Fireplaces: 0
Has Heating: Yes
Heating: Forced Air
Cooling: Central Air
Flooring: Carpet, Laminate, See Remarks
Window Features: Screen/Storm Window, Shades-Existing
Interior Details
Property Class: Townhouse,Condo/TH
Structure Type: Townhouse
Architectural Style: Middle Unit, Townhouse
Building Sq Ft: 1,431
Year Built: 1999
Stories: 3
Levels: Three Or More
Is New Construction: No
Has Private Pool: No
Has Spa: Yes
Spa Features: Bath
Has View: No
Has Garage: Yes
Has Attached Garage: Yes
Garage Spaces: 1
Has Carport: No
Carport Spaces: 0
Covered Spaces: 1
Has Open Parking: Yes
Parking Features: 1 Car Width, Additional Parking, Garage, Built-In Garage, On Site
Total Parking Spaces: 0
Exterior Details
Lot Size (Acres): 0.0000
Lot Area: 0.0000
Lot Dimensions: 0.00 x 0.00
Lot Size (Square Feet): 0
Exterior Features: Screen/Storm Window, Sidewalk
Roof: Asphalt
On Waterfront: No
Property Attached: No
Utilities / Green Energy Details
Gas: Natural Gas
Sewer: Public Sewer
Water Source: Public
# of Electric Meters: 0
# of Gas Meters: 0
# of Water Meters: 0
Community and Neighborhood Details
HOA and Financial Details
Annual Taxes: $6,855.00
Has Association: Yes
Association Fee: $0.00
Association Fee 2: $0.00
Association Fee 2 Frequency: Monthly
Association Fee Includes: Management Fee, Common Area Maintenance, Maintenance Structure, Snow Removal
Similar Listings
- SqFt.1,218
- Beds2
- Baths2+1½
- Garage0
- PoolNo
- SqFt.1,218
- Beds3
- Baths2+1½
- Garage0
- PoolNo
- SqFt.1,431
- Beds2
- Baths2+1½
- Garage1
- PoolNo
- SqFt.1,488
- Beds2
- Baths2+1½
- Garage0
- PoolNo

 Back to search
Back to search