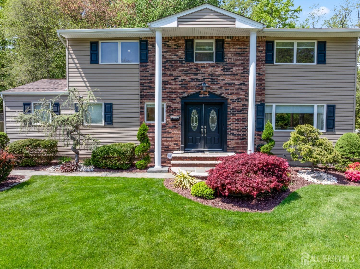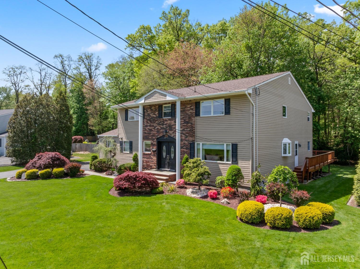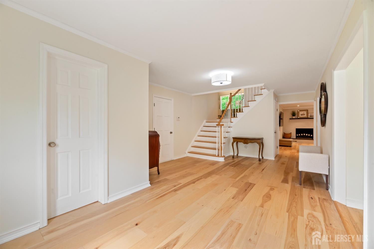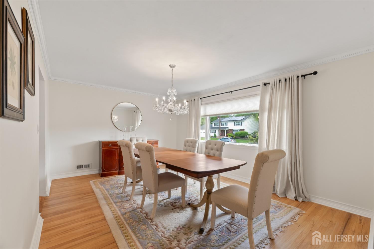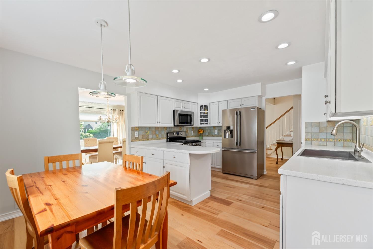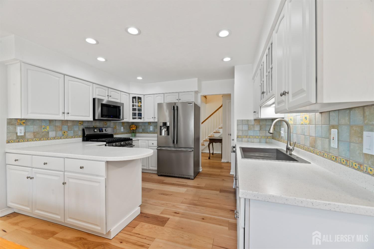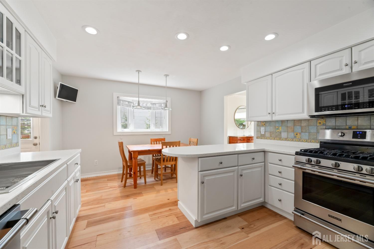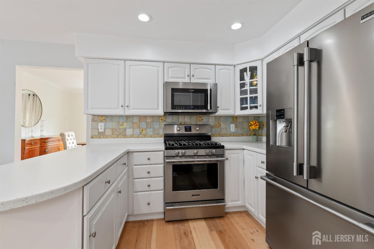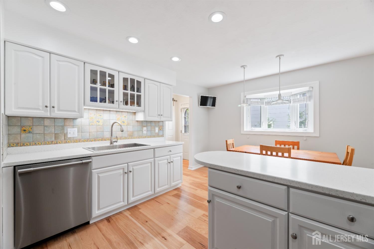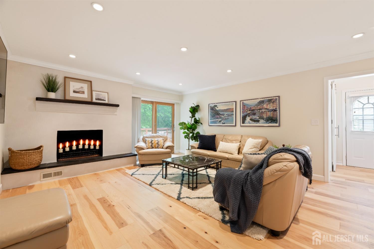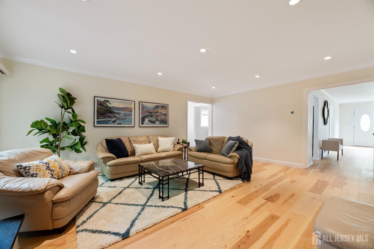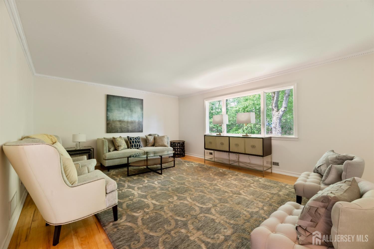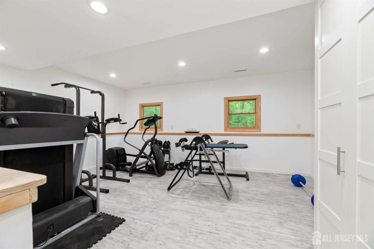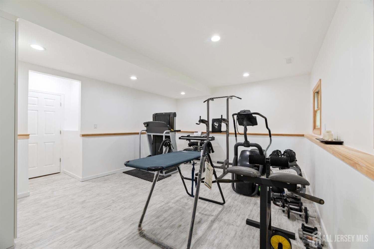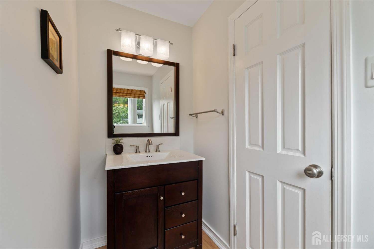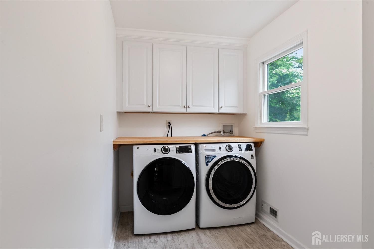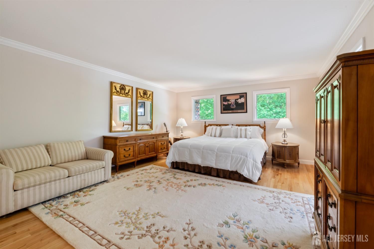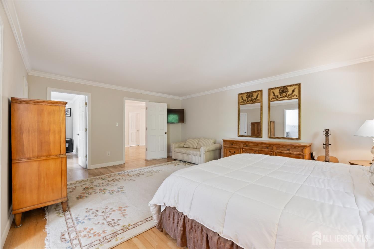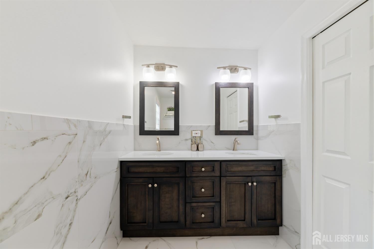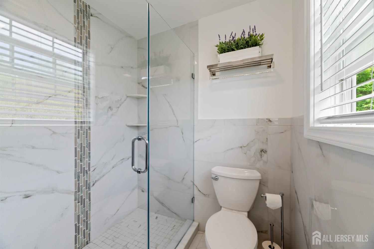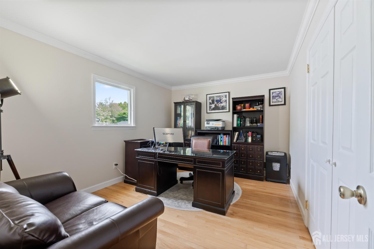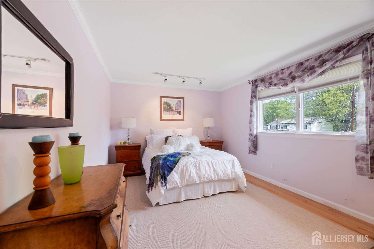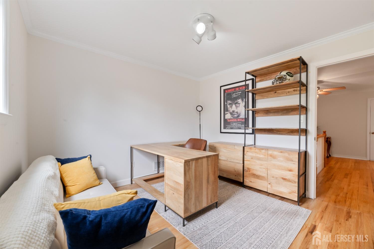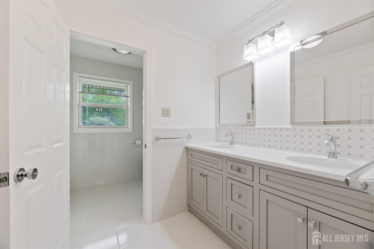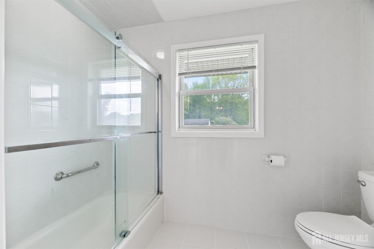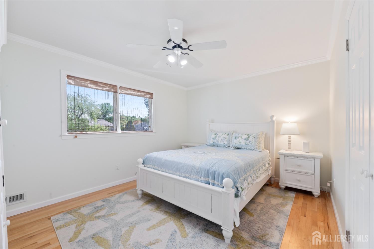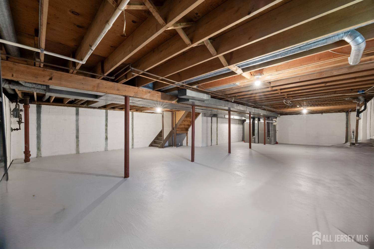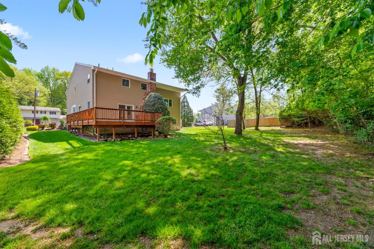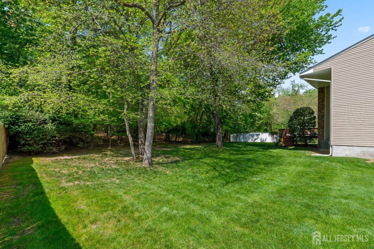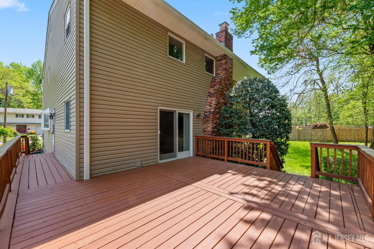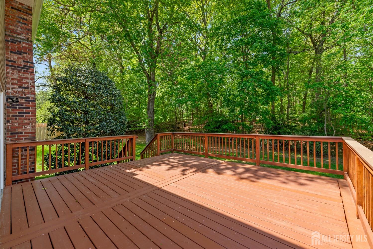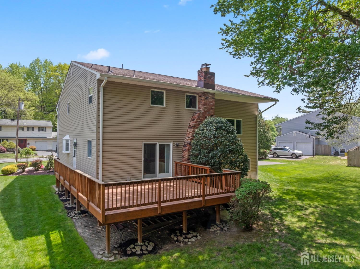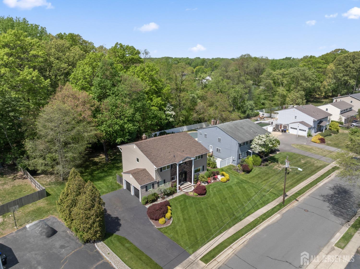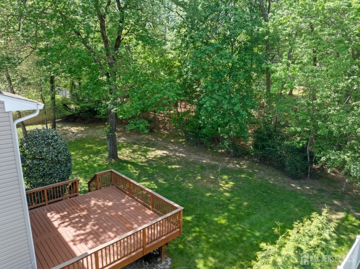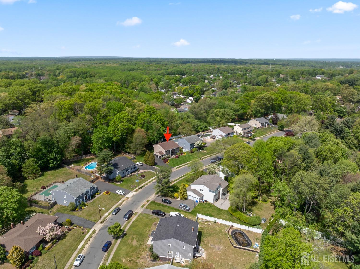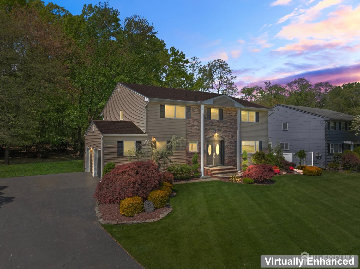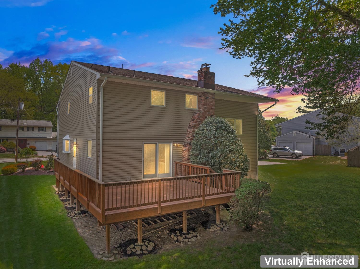21 Colonial Drive, East Brunswick NJ 08816
East Brunswick, NJ 08816
Sq. Ft.
3,538Beds
5Baths
2.50Year Built
1967Garage
2Pool
No
Welcome to this beautifully updated, east-facing, custom home nestled in the heart of the desirable Colonial Oaks neighborhood. Featuring hardwood floors and recessed lighting, this spacious home blends classic charm with modern updates. Enter through the welcoming foyer into the formal dining room-an inviting space perfect for gathering with family and creating lasting memories. The gourmet eat-in kitchen offers a breakfast bar, stainless steel appliances, and a casual dining area ideal for everyday meals. Relax in the cozy family room with a charming fireplace, or step up into the bright and airy living room, where a large window floods the space with natural light. A versatile fifth bedroom on the first floor can serve as a guest room or private home office. A convenient powder room and laundry room complete the main level. Upstairs, the spacious primary suite features a walk-in closet, an en-suite bath with double sinks, and a sitting room that can be used as a sixth bedroom. Three additional well-sized bedrooms and the main bath offer comfort and space for the whole family. The basement provides endless possibilities, with space for a recreation or fitness area, a utility room, and ample storage. Step outside through sliding glass doors to a large, tree-lined backyard-complete with a spacious deck, ideal for entertaining or enjoying quiet time outdoors. This home is perfectly situated for commuters, with easy access to NYC buses and major highways, including Routes 18 and 1, and the NJ Turnpike. Enjoy proximity to Downtown New Brunswick, Rutgers University, top-rated hospitals, and a wide range of shopping, dining, and recreational options. All of this, combined with East Brunswick's award-winning Blue Ribbon School District, makes this a truly exceptional place to call home.
Courtesy of RE/MAX FIRST REALTY, INC.
Property Details
Beds: 5
Baths: 2
Half Baths: 1
Total Number of Rooms: 110
Master Bedroom Features: Sitting Area, Full Bath, Walk-In Closet(s)
Dining Room Features: Formal Dining Room
Kitchen Features: Breakfast Bar, Eat-in Kitchen, Separate Dining Area
Appliances: Dishwasher, Dryer, Gas Range/Oven, Refrigerator, Washer
Has Fireplace: Yes
Number of Fireplaces: 1
Fireplace Features: See Remarks
Has Heating: Yes
Heating: Forced Air
Cooling: Central Air
Flooring: Ceramic Tile, Wood
Basement: Full, Recreation Room, Storage Space, Utility Room
Interior Details
Property Class: Single Family Residence
Structure Type: Custom Home
Architectural Style: Colonial, Custom Home
Building Sq Ft: 3,538
Year Built: 1967
Stories: 2
Levels: Two
Is New Construction: No
Has Private Pool: No
Has Spa: No
Has View: No
Direction Faces: East
Has Garage: Yes
Has Attached Garage: Yes
Garage Spaces: 2
Has Carport: No
Carport Spaces: 0
Covered Spaces: 2
Has Open Parking: Yes
Parking Features: 2 Car Width, Garage, Attached
Total Parking Spaces: 0
Exterior Details
Lot Size (Acres): 0.3594
Lot Area: 0.3594
Lot Dimensions: 152.00 x 103.00
Lot Size (Square Feet): 15,655
Exterior Features: Deck, Yard
Roof: Asphalt
Patio and Porch Features: Deck
On Waterfront: No
Property Attached: No
Utilities / Green Energy Details
Gas: Natural Gas
Sewer: Public Sewer
Water Source: Public
# of Electric Meters: 0
# of Gas Meters: 0
# of Water Meters: 0
HOA and Financial Details
Annual Taxes: $15,378.00
Has Association: No
Association Fee: $0.00
Association Fee 2: $0.00
Association Fee 2 Frequency: Monthly
Similar Listings
- SqFt.3,010
- Beds5
- Baths3
- Garage2
- PoolNo
- SqFt.3,116
- Beds5
- Baths3
- Garage2
- PoolNo
- SqFt.3,031
- Beds6
- Baths3+1½
- Garage2
- PoolNo
- SqFt.3,218
- Beds4
- Baths2+1½
- Garage6
- PoolNo

 Back to search
Back to search