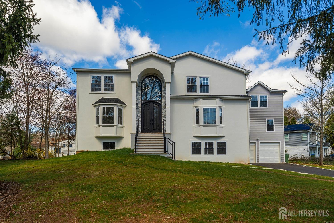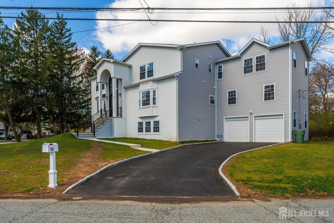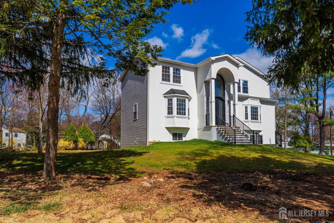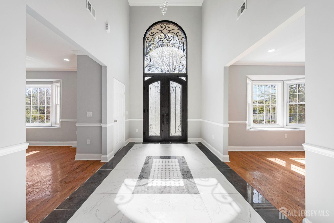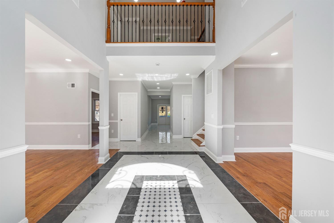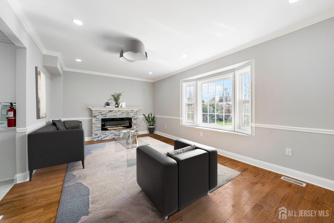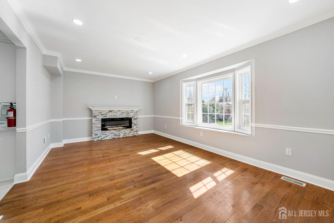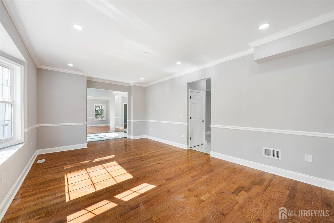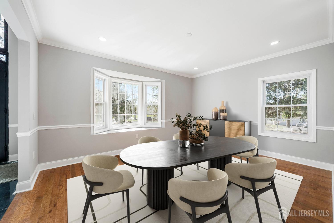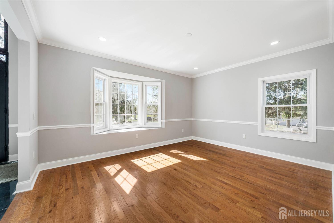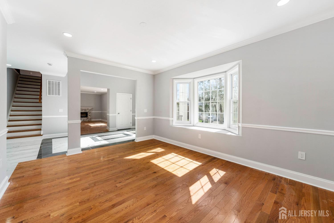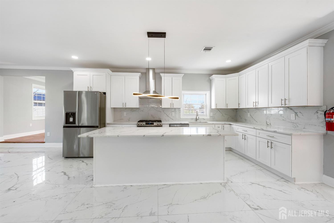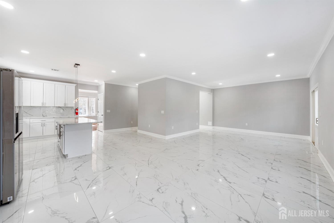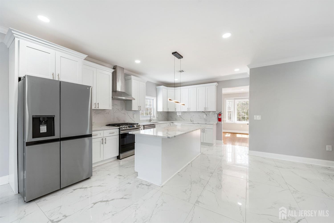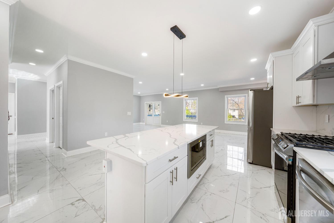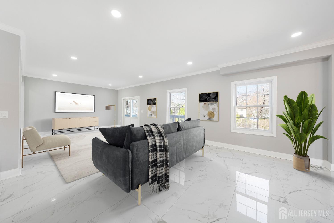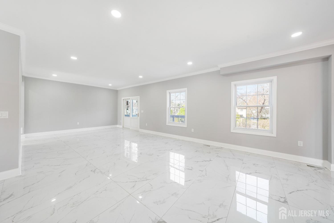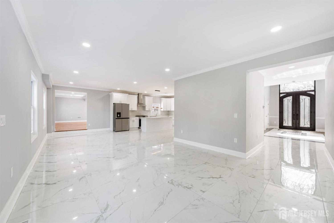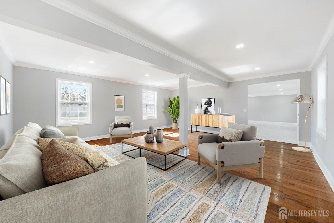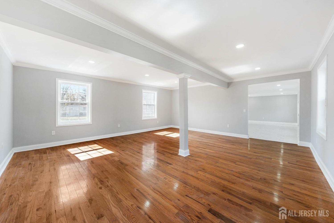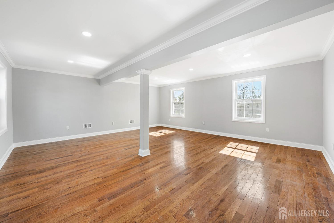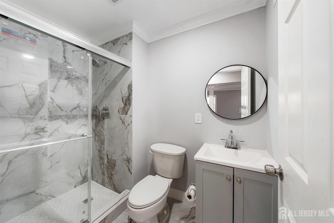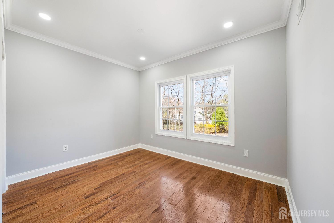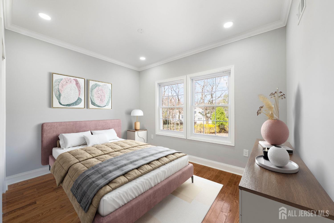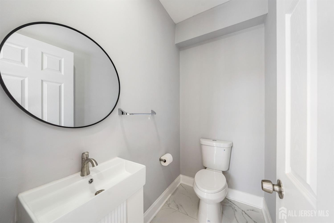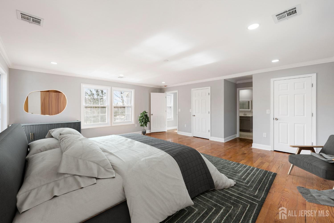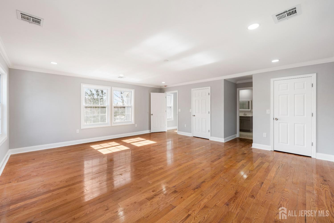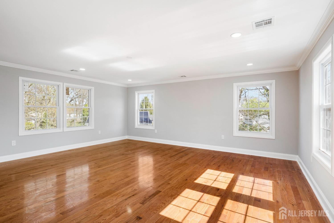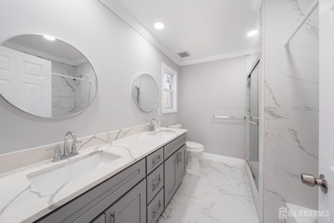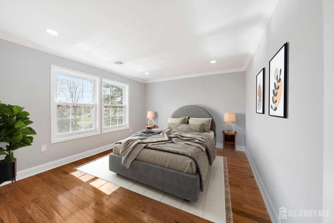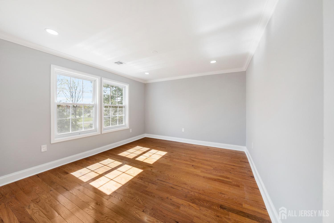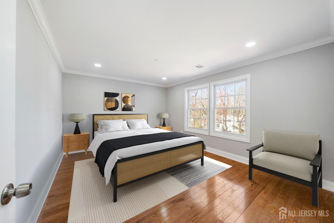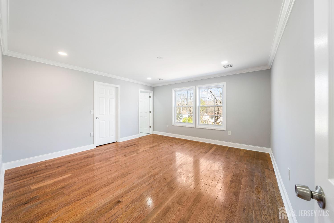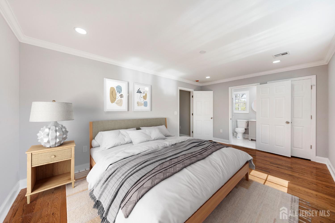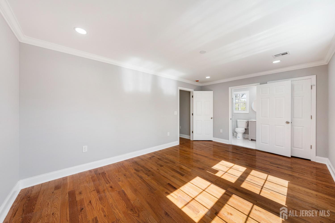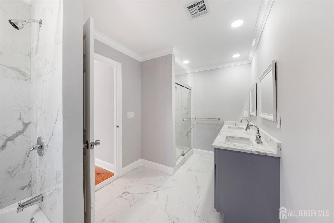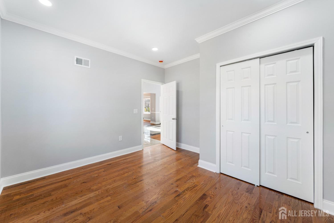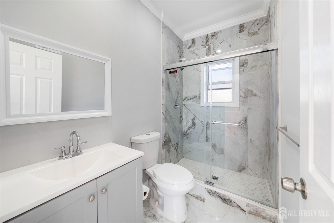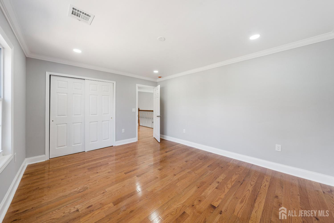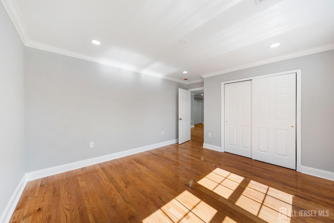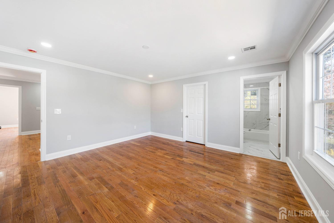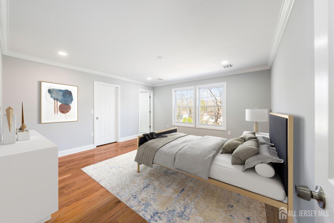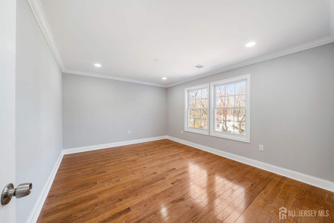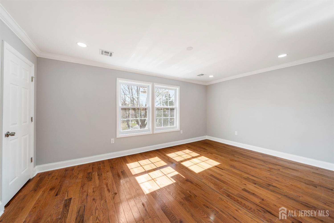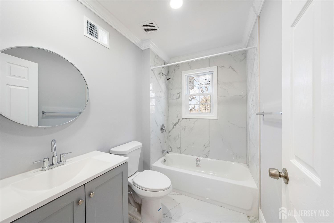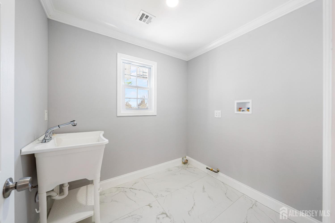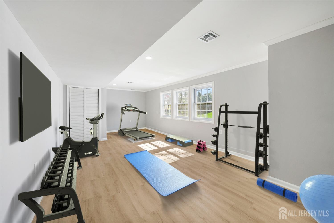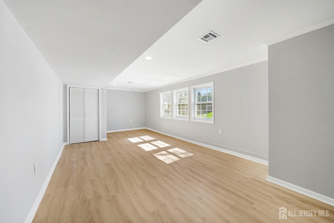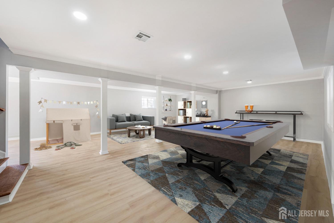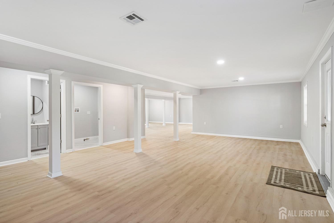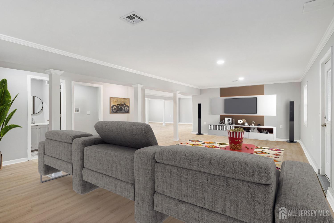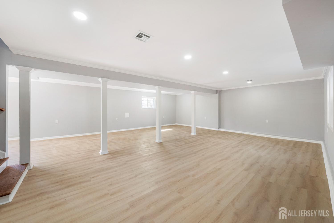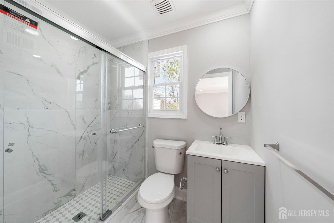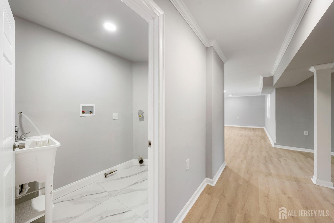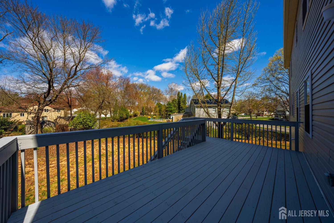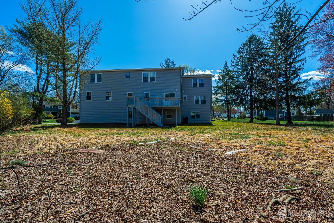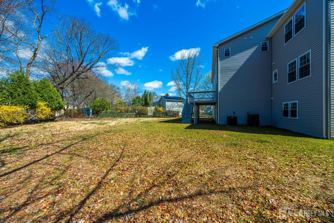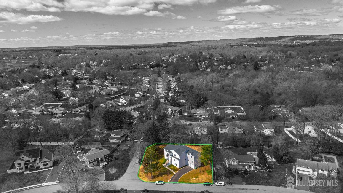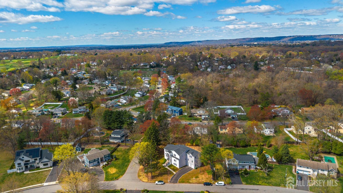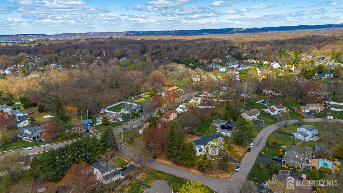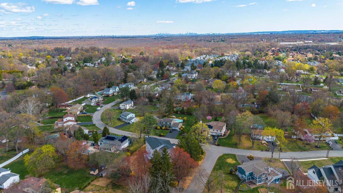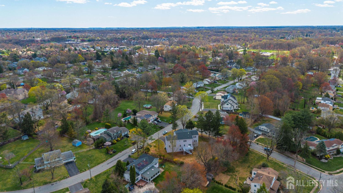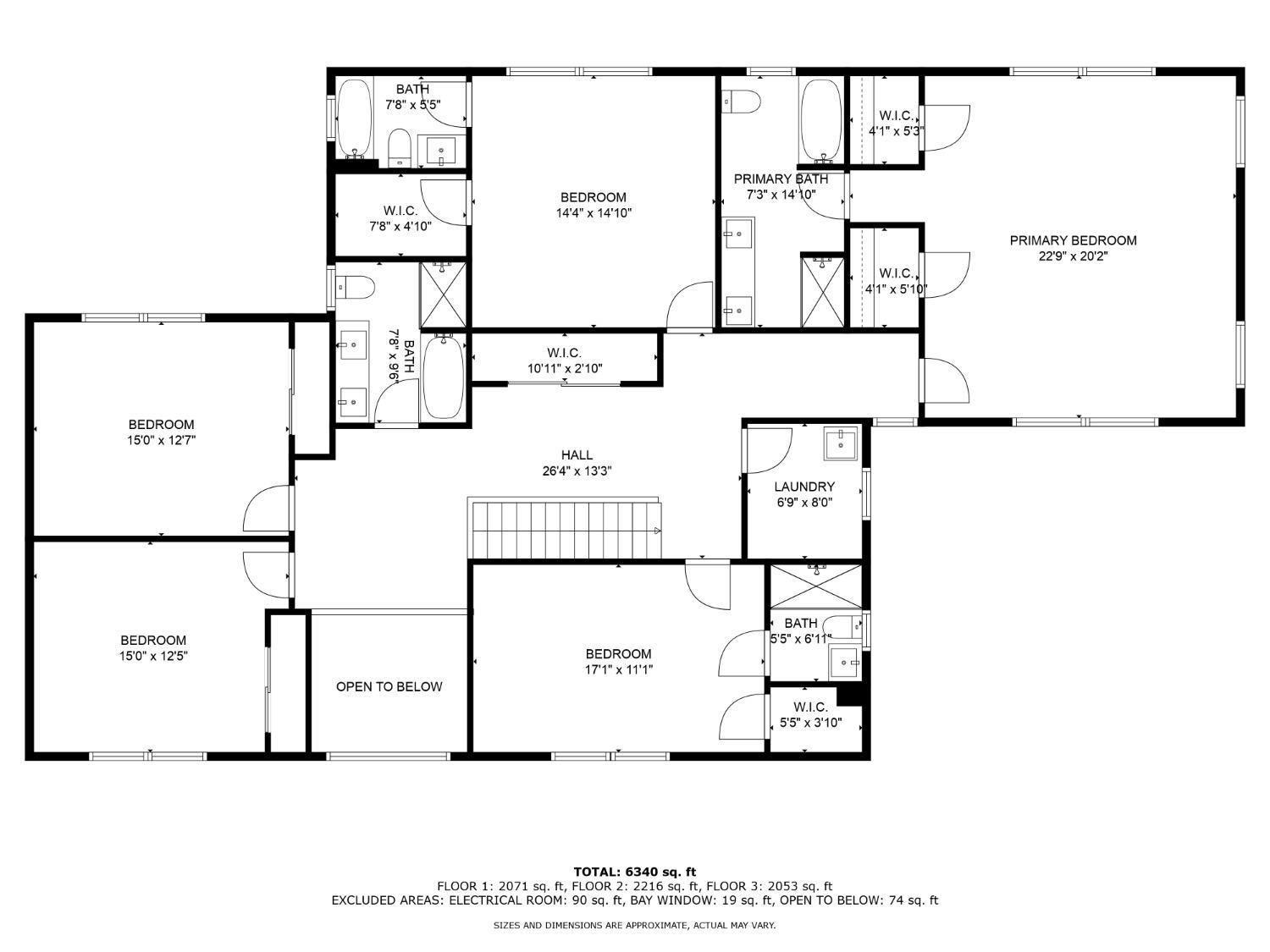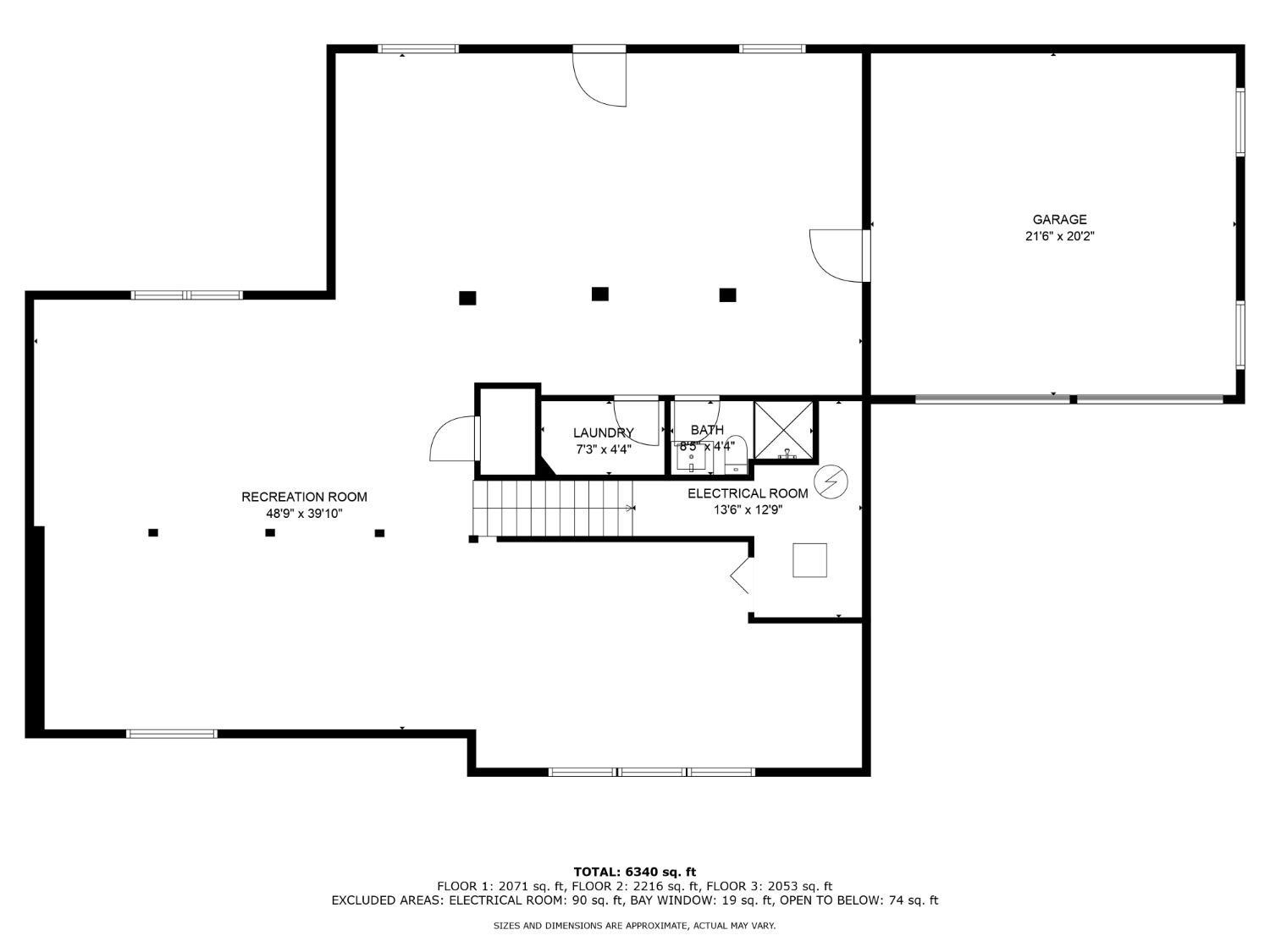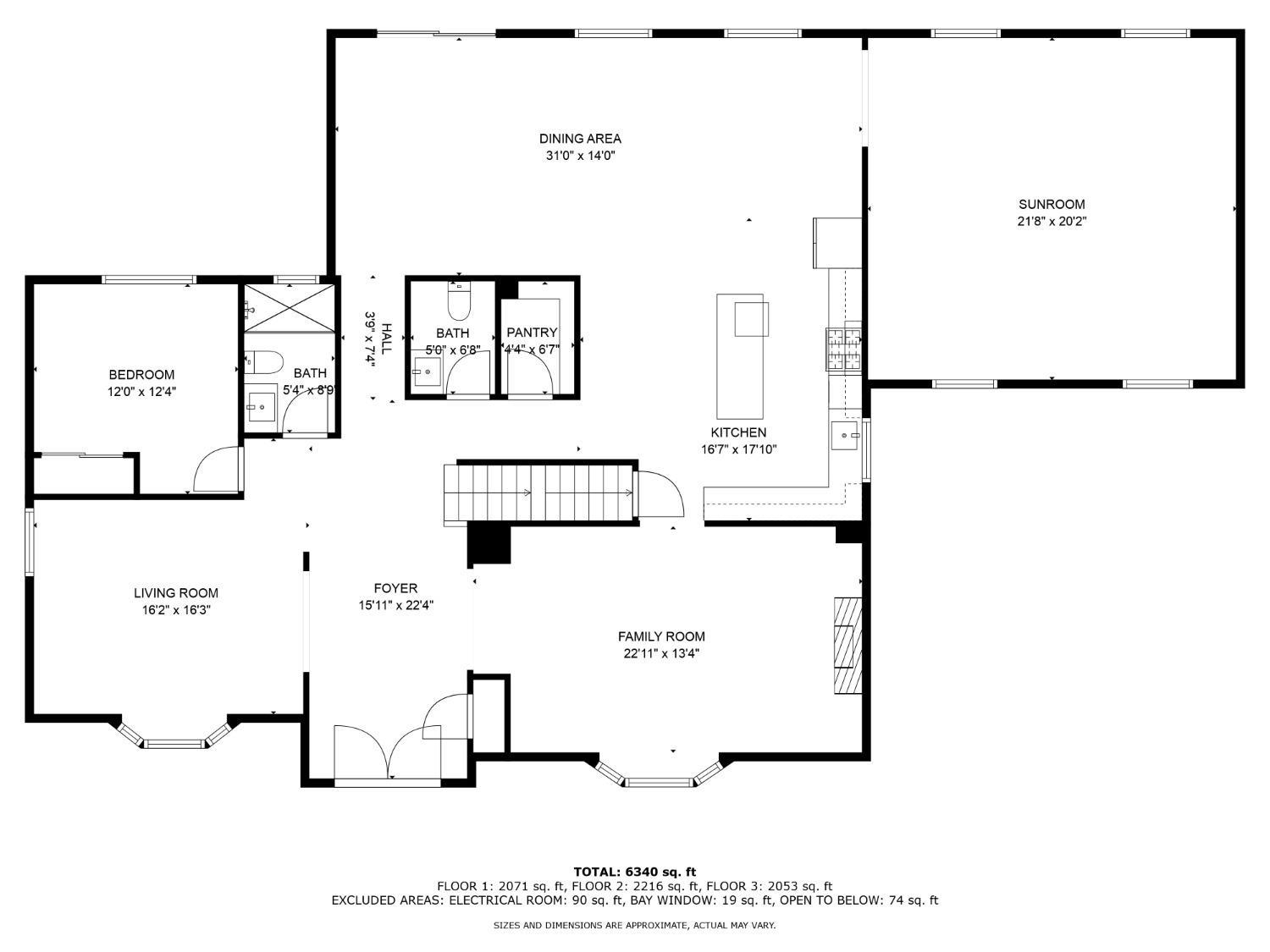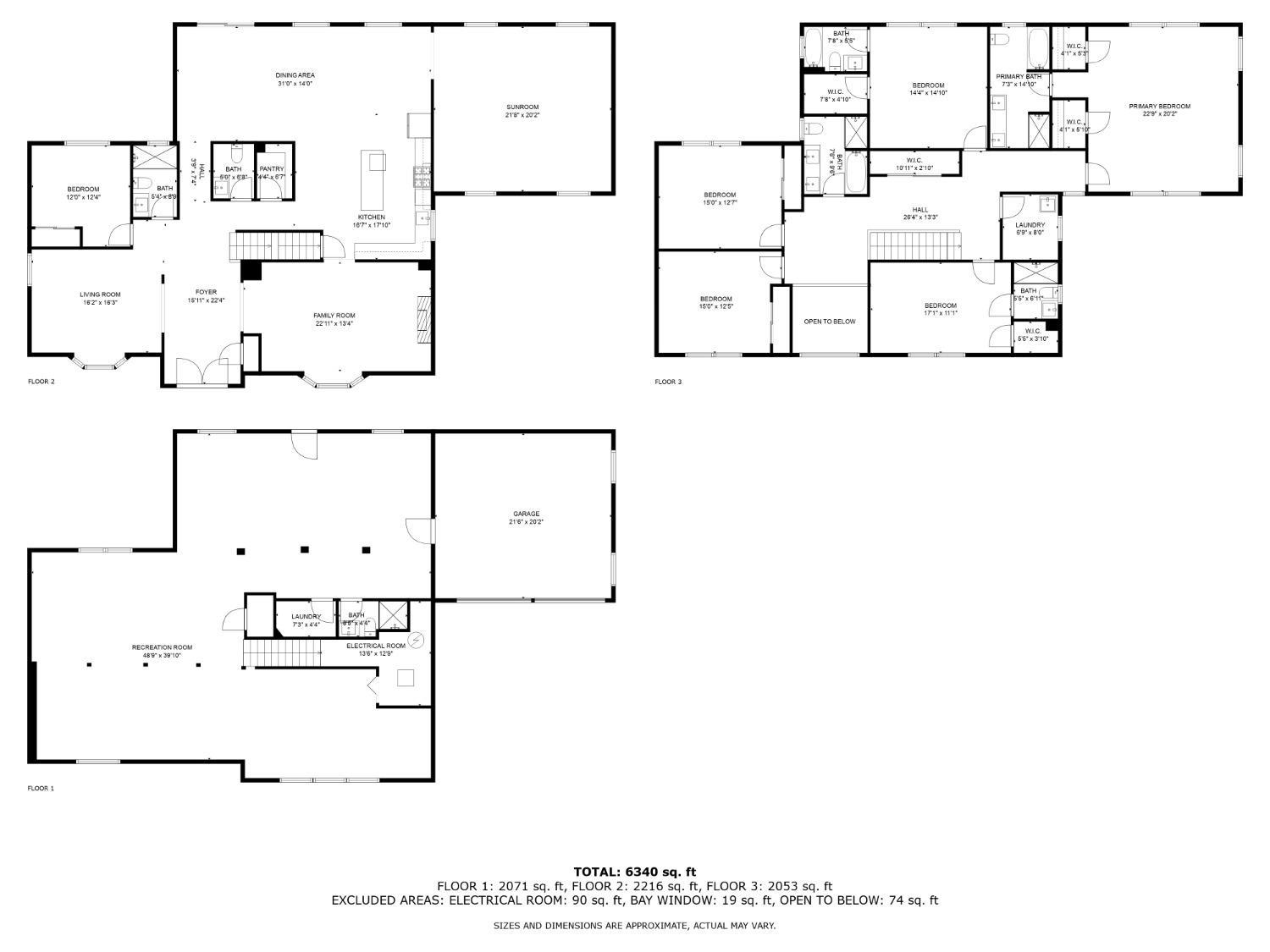22 Mary Ellen Drive, Edison NJ 08820
Edison, NJ 08820
Sq. Ft.
5,764Beds
6Baths
6.50Year Built
2025Pool
No
Rebuilt Masterpiece in North Edison! Welcome to this breathtaking colonial residence boasting over 5,764 square feet of meticulously renovated living space, nestled on nearly half an acre in the heart of top-rated North Edison School District. From the moment you enter the grand foyer with soaring ceilings, you'll be captivated by the perfect blend of classic elegance and modern luxury. The main level features a stunning formal living room, elegant dining room, a spacious bedroom, 1.5 beautifully appointed baths, and a gourmet kitchen with quartz countertops and outstanding lighting, perfect for entertaining. A large family room and an additional flexible space provide endless possibilities for customization. Upstairs, discover five spacious bedrooms and four full bathrooms, including a lavish master suite with an enormous closet and abundant natural light your own private retreat. The ground level is an entertainer's dream with three versatile rooms, a full bath, laundry room and direct access to built-in garages and a gorgeous backyard oasis. The expansive driveway easily accommodates multiple vehicles. Two zone central air and heating making this beauty a very energy efficient home. Don't miss this rare opportunity to own a completely gutted showstopper in one of Edison's most coveted neighborhoods. Schedule your private tour today!
Courtesy of KELLER WILLIAMS METROPOLITAN
$1,890,000
Apr 21, 2025
$1,890,000
291 days on market
Listing office changed from KELLER WILLIAMS METROPOLITAN to .
Listing office changed from to KELLER WILLIAMS METROPOLITAN.
Listing office changed from KELLER WILLIAMS METROPOLITAN to .
Listing office changed from to KELLER WILLIAMS METROPOLITAN.
Price reduced to $1,890,000.
Listing office changed from KELLER WILLIAMS METROPOLITAN to .
Listing office changed from to KELLER WILLIAMS METROPOLITAN.
Listing office changed from KELLER WILLIAMS METROPOLITAN to .
Listing office changed from to KELLER WILLIAMS METROPOLITAN.
Listing office changed from KELLER WILLIAMS METROPOLITAN to .
Listing office changed from to KELLER WILLIAMS METROPOLITAN.
Listing office changed from KELLER WILLIAMS METROPOLITAN to .
Listing office changed from to KELLER WILLIAMS METROPOLITAN.
Listing office changed from KELLER WILLIAMS METROPOLITAN to .
Listing office changed from to KELLER WILLIAMS METROPOLITAN.
Listing office changed from KELLER WILLIAMS METROPOLITAN to .
Listing office changed from to KELLER WILLIAMS METROPOLITAN.
Listing office changed from KELLER WILLIAMS METROPOLITAN to .
Listing office changed from to KELLER WILLIAMS METROPOLITAN.
Listing office changed from KELLER WILLIAMS METROPOLITAN to .
Listing office changed from to KELLER WILLIAMS METROPOLITAN.
Listing office changed from KELLER WILLIAMS METROPOLITAN to .
Listing office changed from to KELLER WILLIAMS METROPOLITAN.
Listing office changed from KELLER WILLIAMS METROPOLITAN to .
Listing office changed from to KELLER WILLIAMS METROPOLITAN.
Listing office changed from KELLER WILLIAMS METROPOLITAN to .
Listing office changed from to KELLER WILLIAMS METROPOLITAN.
Listing office changed from KELLER WILLIAMS METROPOLITAN to .
Listing office changed from to KELLER WILLIAMS METROPOLITAN.
Listing office changed from KELLER WILLIAMS METROPOLITAN to .
Listing office changed from to KELLER WILLIAMS METROPOLITAN.
Listing office changed from KELLER WILLIAMS METROPOLITAN to .
Listing office changed from to KELLER WILLIAMS METROPOLITAN.
Listing office changed from KELLER WILLIAMS METROPOLITAN to .
Listing office changed from to KELLER WILLIAMS METROPOLITAN.
Listing office changed from KELLER WILLIAMS METROPOLITAN to .
Listing office changed from to KELLER WILLIAMS METROPOLITAN.
Listing office changed from KELLER WILLIAMS METROPOLITAN to .
Listing office changed from to KELLER WILLIAMS METROPOLITAN.
Listing office changed from KELLER WILLIAMS METROPOLITAN to .
Listing office changed from to KELLER WILLIAMS METROPOLITAN.
Listing office changed from KELLER WILLIAMS METROPOLITAN to .
Listing office changed from to KELLER WILLIAMS METROPOLITAN.
Listing office changed from KELLER WILLIAMS METROPOLITAN to .
Price reduced to $1,890,000.
Price reduced to $1,890,000.
Price reduced to $1,890,000.
Price reduced to $1,890,000.
Listing office changed from to KELLER WILLIAMS METROPOLITAN.
Listing office changed from KELLER WILLIAMS METROPOLITAN to .
Price reduced to $1,890,000.
Price reduced to $1,890,000.
Price reduced to $1,890,000.
Property Details
Beds: 6
Baths: 6
Half Baths: 1
Total Number of Rooms: 14
Master Bedroom Features: 1st Floor, Full Bath, Walk-In Closet(s)
Dining Room Features: Formal Dining Room
Kitchen Features: Granite/Corian Countertops, Kitchen Island, Eat-in Kitchen, Separate Dining Area
Appliances: Dishwasher, Gas Range/Oven, Microwave, Refrigerator, Range, Gas Water Heater
Has Fireplace: Yes
Number of Fireplaces: 1
Fireplace Features: See Remarks
Has Heating: Yes
Heating: Forced Air
Cooling: Central Air
Flooring: Ceramic Tile, Wood
Basement: Finished, Bath Full, Other Room(s), Daylight, Recreation Room
Interior Details
Property Class: Single Family Residence
Architectural Style: Colonial
Building Sq Ft: 5,764
Year Built: 2025
Stories: 1
Levels: Three Or More
Is New Construction: No
Has Private Pool: No
Has Spa: No
Has View: No
Has Garage: Yes
Has Attached Garage: Yes
Garage Spaces: 0
Has Carport: No
Carport Spaces: 0
Covered Spaces: 0
Has Open Parking: Yes
Parking Features: 2 Car Width, Asphalt, Built-In Garage
Total Parking Spaces: 0
Exterior Details
Lot Size (Acres): 0.4821
Lot Area: 0.4821
Lot Dimensions: 150.00 x 0.00
Lot Size (Square Feet): 21,000
Exterior Features: Deck
Roof: Asphalt
Patio and Porch Features: Deck
On Waterfront: No
Property Attached: No
Utilities / Green Energy Details
Gas: Natural Gas
Sewer: Public Sewer
Water Source: Public
# of Electric Meters: 0
# of Gas Meters: 0
# of Water Meters: 0
HOA and Financial Details
Annual Taxes: $11,789.00
Has Association: No
Association Fee: $0.00
Association Fee 2: $0.00
Association Fee 2 Frequency: Monthly
Similar Listings
- SqFt.5,266
- Beds6
- Baths6+1½
- Garage2
- PoolNo
- SqFt.5,610
- Beds6
- Baths6+1½
- Garage3
- PoolNo
- SqFt.4,975
- Beds6
- Baths5+1½
- Garage2
- PoolNo
- SqFt.4,620
- Beds5
- Baths5+1½
- Garage2
- PoolNo

 Back to search
Back to search