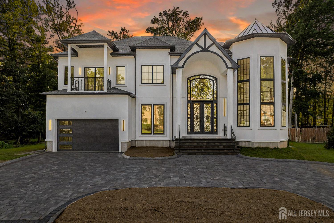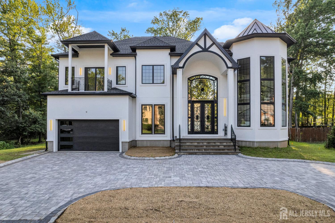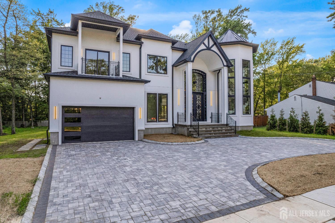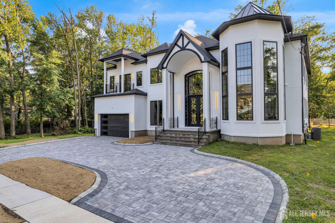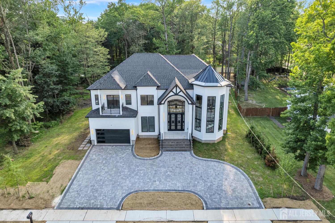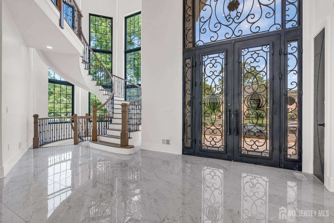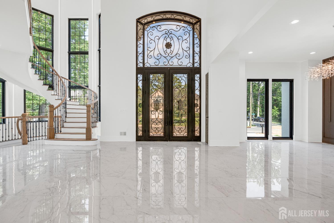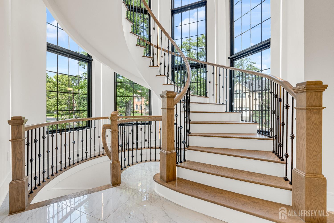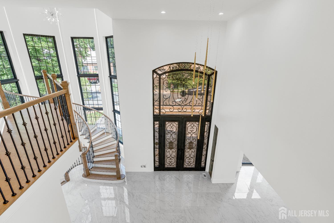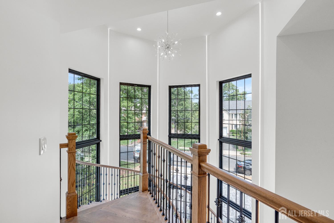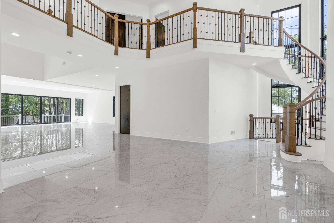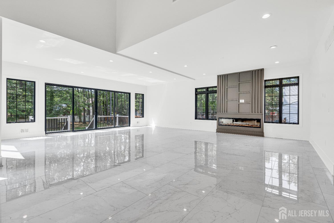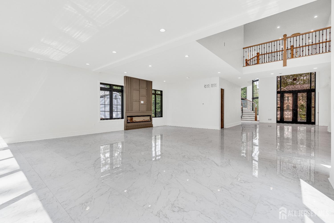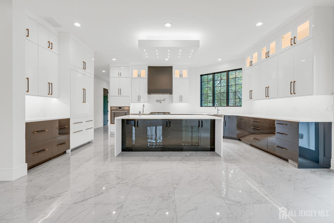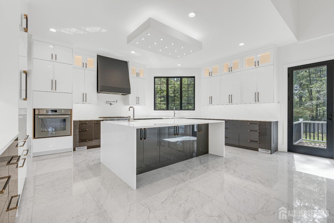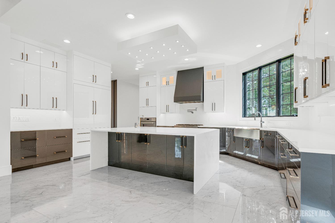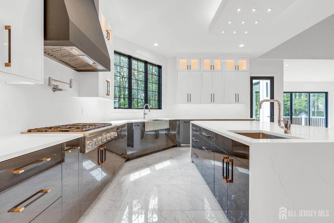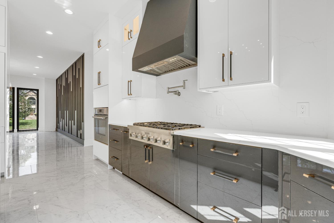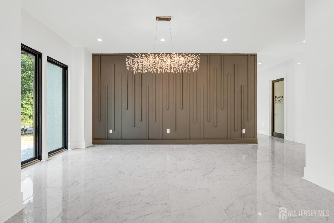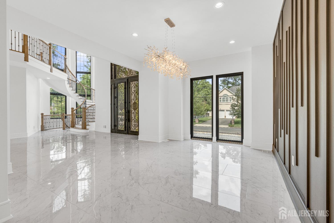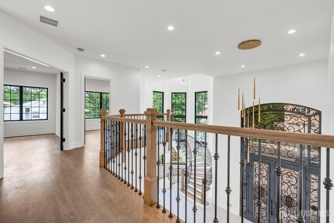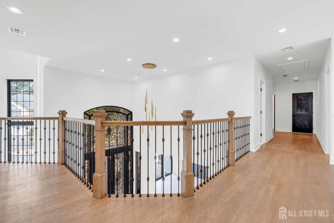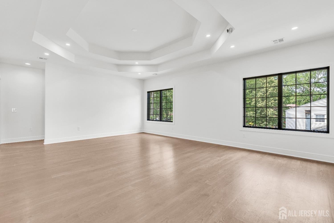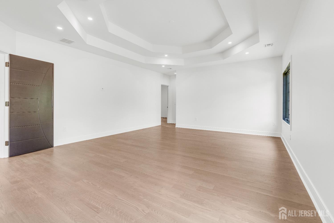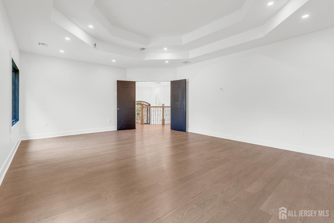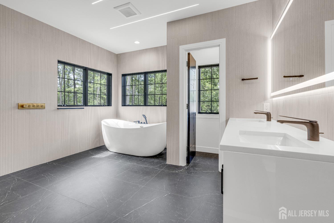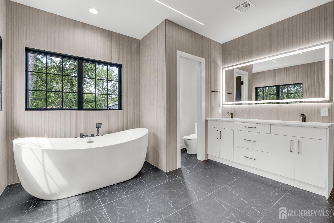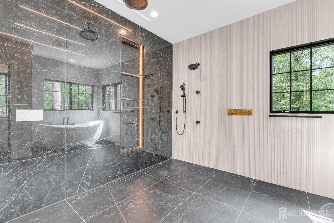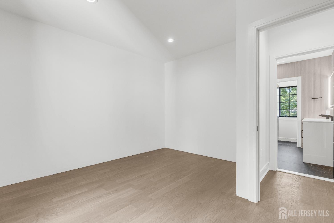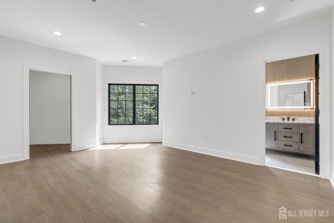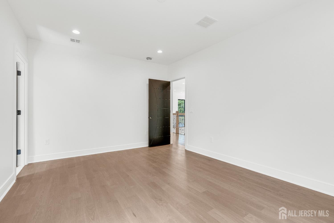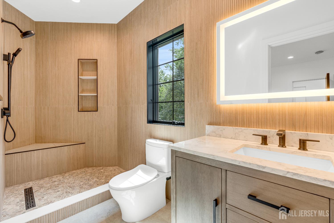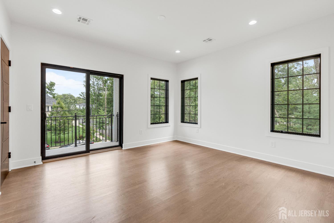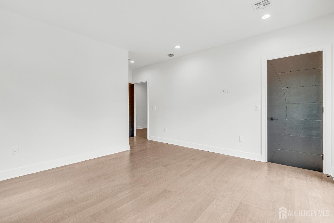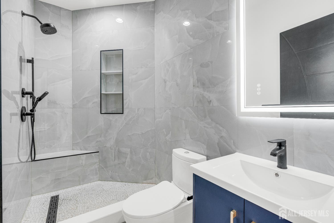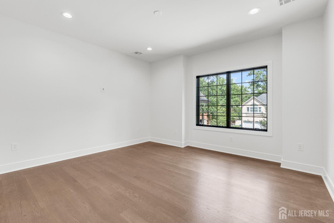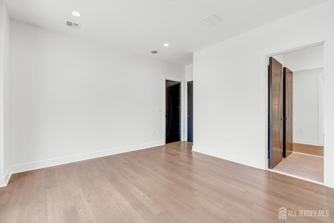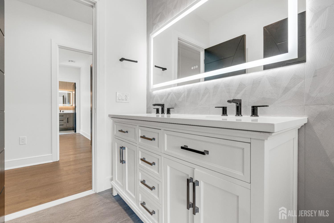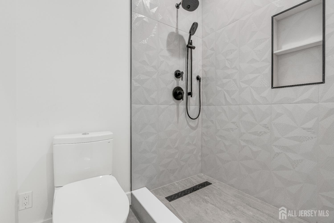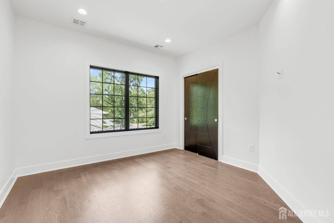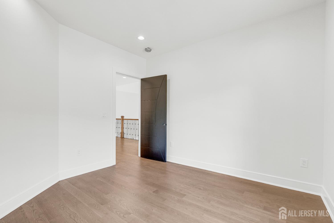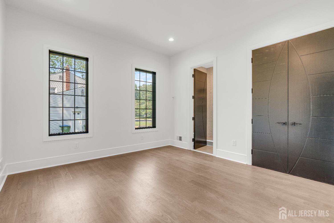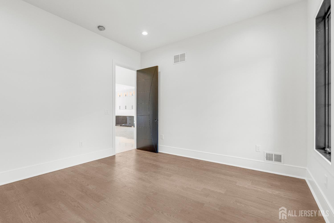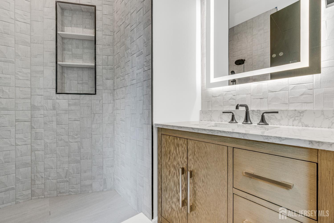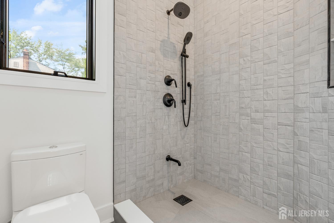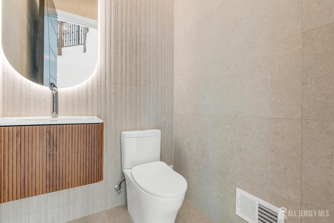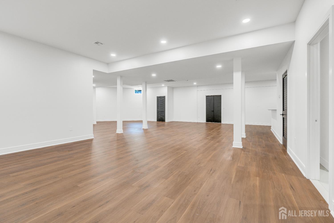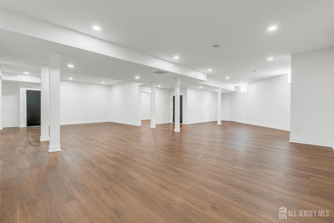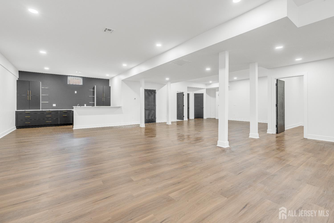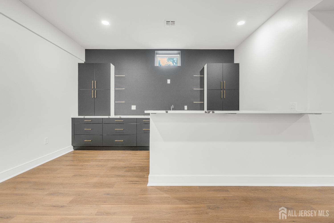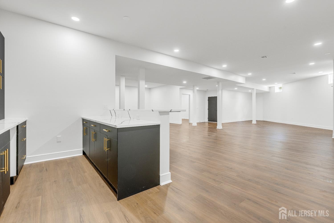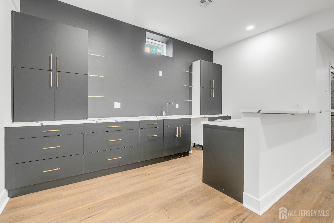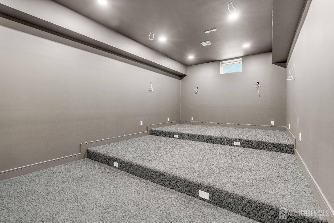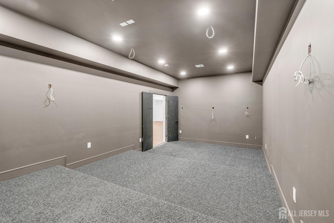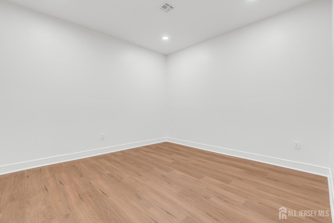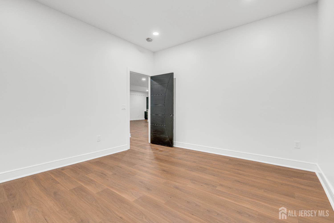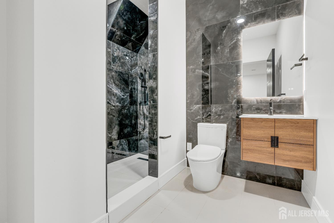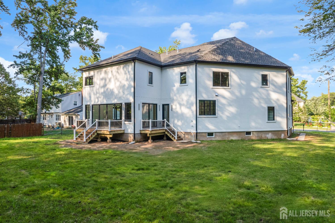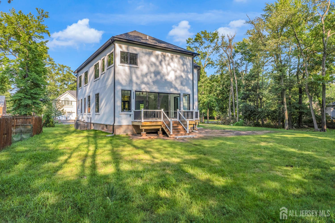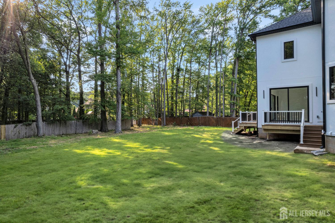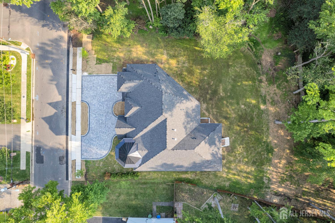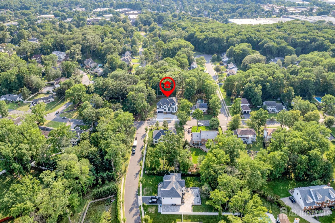28 Harding Avenue, Edison NJ 08820
Edison, NJ 08820
Sq. Ft.
5,266Beds
6Baths
6.50Year Built
2025Garage
2Pool
No
Welcome to this opulent Victory Builders masterpiece proudly seeking its new owner! This East facing, contemporary beauty embodies sleek sophistication and 6 spacious bedrooms, one of which could be used as an in-home office, 6.5 designer baths, state of the art features and breathtaking elegance. The 8 ft iron door and the 8 ft transom window will welcome you in the home. Once you enter, you will be left speechless with 10-foot ceilings, clean architectural lines, and an open-concept layout that floods the space with natural light. A dramatic wrought iron, spiral staircase to the side enhances the open feel allowing light to pour into the expansive living and entertaining areas. The chef's kitchen features premium appliances, a large quartz island, modern cabinetry, and a walk-in pantry, perfect for hosting gatherings. Upstairs, 4 bedrooms offer its own en-suite bath, combining comfort and privacy with contemporary elegance. The primary suite is a true retreat, featuring a spa-inspired bathroom with an infinity shower and a stand-alone whirlpool soaking tub. The bedroom/office next door is ideal for work from home! The 3 other ensuites feature their own bathrooms and closets. The finished basement has its own spiral staircase and features 10-foot ceilings. This space elevates the home's entertainment value, boasting a private home theater, full wet bar, a gym room, full bathroom with steam shower, perfect for hosting or relaxing in style. For added convenience, there is a second entrance to the basement from the garage! Situated on a half-acre lot, this one-of-a-kind home features modern design and thoughtful details, all this is ready for immediate occupancy! Don't delay, make this stunning property your home today.
Courtesy of ON TRACK REALTY
$2,250,000
Jul 19, 2025
$2,250,000
199 days on market
Listing office changed from ON TRACK REALTY to .
Listing office changed from to ON TRACK REALTY.
Listing office changed from ON TRACK REALTY to .
Listing office changed from to ON TRACK REALTY.
Listing office changed from ON TRACK REALTY to .
Listing office changed from to ON TRACK REALTY.
Listing office changed from ON TRACK REALTY to .
Listing office changed from to ON TRACK REALTY.
Listing office changed from ON TRACK REALTY to .
Listing office changed from to ON TRACK REALTY.
Listing office changed from ON TRACK REALTY to .
Price reduced to $2,250,000.
Price reduced to $2,250,000.
Listing office changed from to ON TRACK REALTY.
Price reduced to $2,250,000.
Listing office changed from ON TRACK REALTY to .
Price reduced to $2,250,000.
Price reduced to $2,250,000.
Price reduced to $2,250,000.
Price reduced to $2,250,000.
Price reduced to $2,250,000.
Listing office changed from to ON TRACK REALTY.
Listing office changed from ON TRACK REALTY to .
Price reduced to $2,250,000.
Listing office changed from to ON TRACK REALTY.
Price reduced to $2,250,000.
Price reduced to $2,250,000.
Price reduced to $2,250,000.
Price reduced to $2,250,000.
Price reduced to $2,250,000.
Listing office changed from ON TRACK REALTY to .
Price reduced to $2,250,000.
Price reduced to $2,250,000.
Listing office changed from to ON TRACK REALTY.
Listing office changed from ON TRACK REALTY to .
Listing office changed from to ON TRACK REALTY.
Price reduced to $2,250,000.
Listing office changed from ON TRACK REALTY to .
Listing office changed from to ON TRACK REALTY.
Listing office changed from ON TRACK REALTY to .
Listing office changed from to ON TRACK REALTY.
Price reduced to $2,250,000.
Price reduced to $2,250,000.
Price reduced to $2,250,000.
Price reduced to $2,250,000.
Property Details
Beds: 6
Baths: 6
Half Baths: 1
Total Number of Rooms: 10
Master Bedroom Features: Two Sinks, Full Bath, Walk-In Closet(s)
Dining Room Features: Formal Dining Room
Kitchen Features: Granite/Corian Countertops, Breakfast Bar, Kitchen Island, Eat-in Kitchen, Separate Dining Area
Appliances: Self Cleaning Oven, Dishwasher, Dryer, Gas Range/Oven, Exhaust Fan, Range, Washer, Gas Water Heater
Has Fireplace: Yes
Number of Fireplaces: 1
Fireplace Features: See Remarks
Has Heating: Yes
Heating: Zoned, Electric Filter
Cooling: Central Air, Zoned
Flooring: Carpet, Ceramic Tile, Parquet, Wood
Basement: Full, Finished, Bath Full, Den
Interior Details
Property Class: Single Family Residence
Structure Type: Custom Home
Architectural Style: Contemporary, Custom Home
Building Sq Ft: 5,266
Year Built: 2025
Stories: 2
Levels: Two
Is New Construction: No
Has Private Pool: No
Has Spa: No
Has View: No
Has Garage: Yes
Has Attached Garage: Yes
Garage Spaces: 2
Has Carport: No
Carport Spaces: 0
Covered Spaces: 2
Has Open Parking: Yes
Parking Features: Circular Driveway, Paver Blocks, Garage, Attached
Total Parking Spaces: 0
Exterior Details
Lot Size (Acres): 0.3742
Lot Area: 0.3742
Lot Dimensions: 0.00 x 0.00
Lot Size (Square Feet): 16,300
Exterior Features: Deck, Enclosed Porch(es), Yard
Roof: Asphalt
Patio and Porch Features: Deck, Enclosed
On Waterfront: No
Property Attached: No
Utilities / Green Energy Details
Gas: Natural Gas
Sewer: Public Sewer
Water Source: Public
# of Electric Meters: 0
# of Gas Meters: 0
# of Water Meters: 0
HOA and Financial Details
Annual Taxes: $0.00
Has Association: No
Association Fee: $0.00
Association Fee 2: $0.00
Association Fee 2 Frequency: Monthly
Similar Listings
- SqFt.4,228
- Beds5
- Baths5+1½
- Garage2
- PoolNo
- SqFt.5,610
- Beds6
- Baths6+1½
- Garage3
- PoolNo
- SqFt.4,975
- Beds6
- Baths5+1½
- Garage2
- PoolNo
- SqFt.4,228
- Beds5
- Baths5+1½
- Garage2
- PoolNo

 Back to search
Back to search