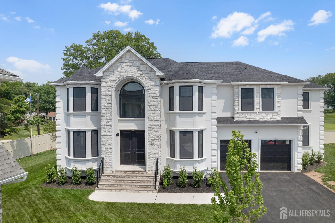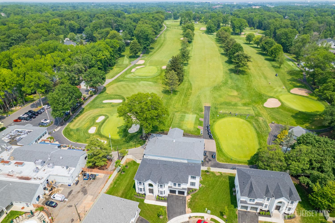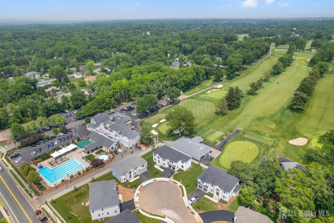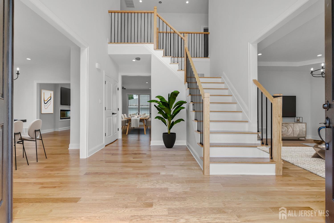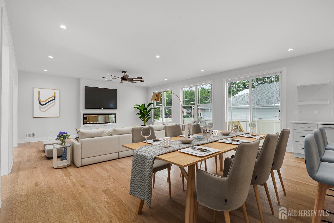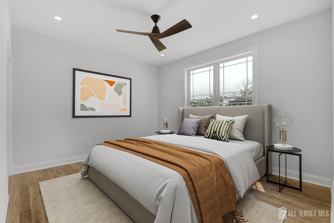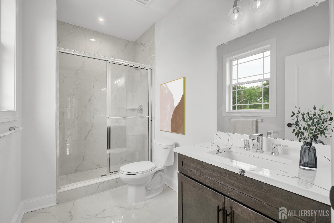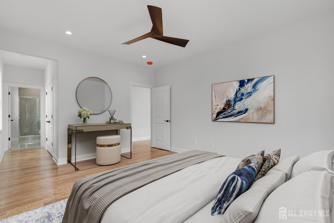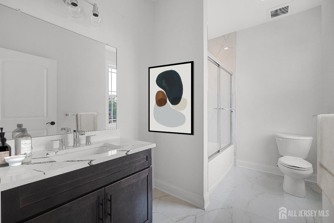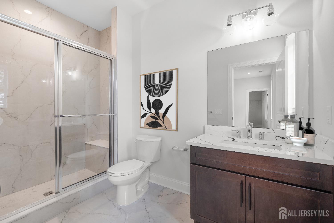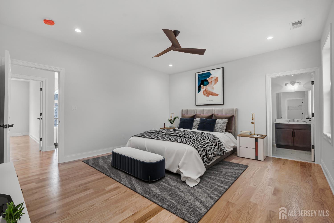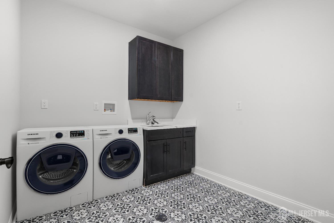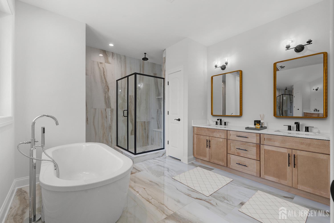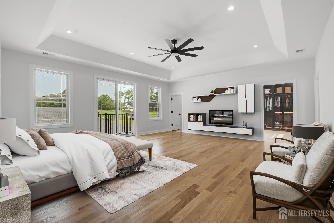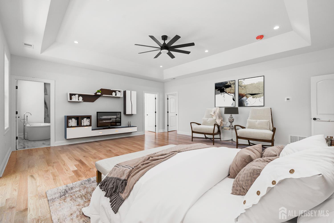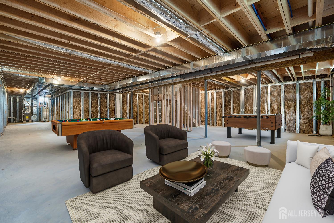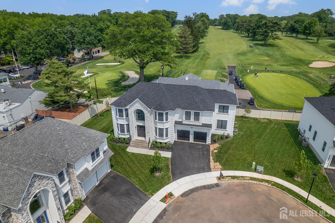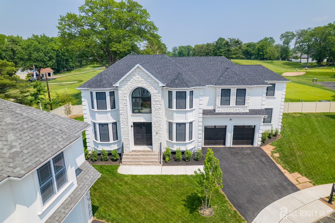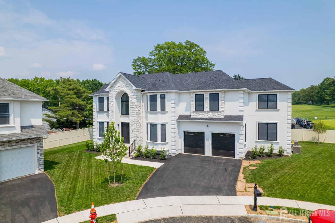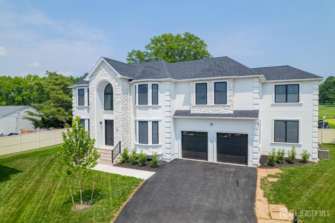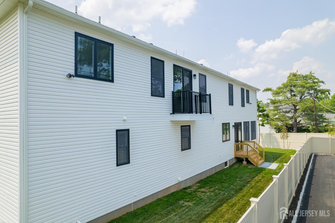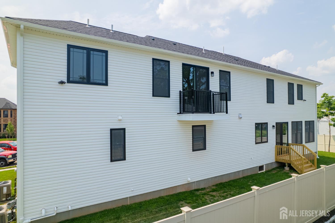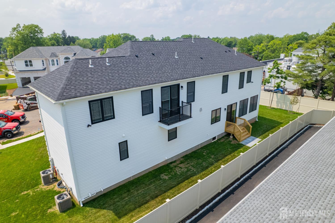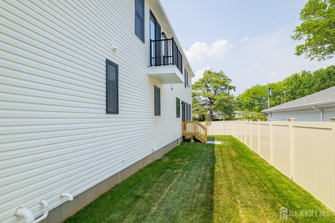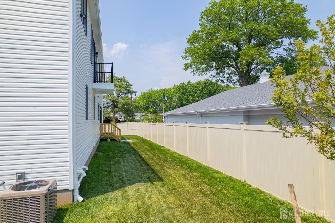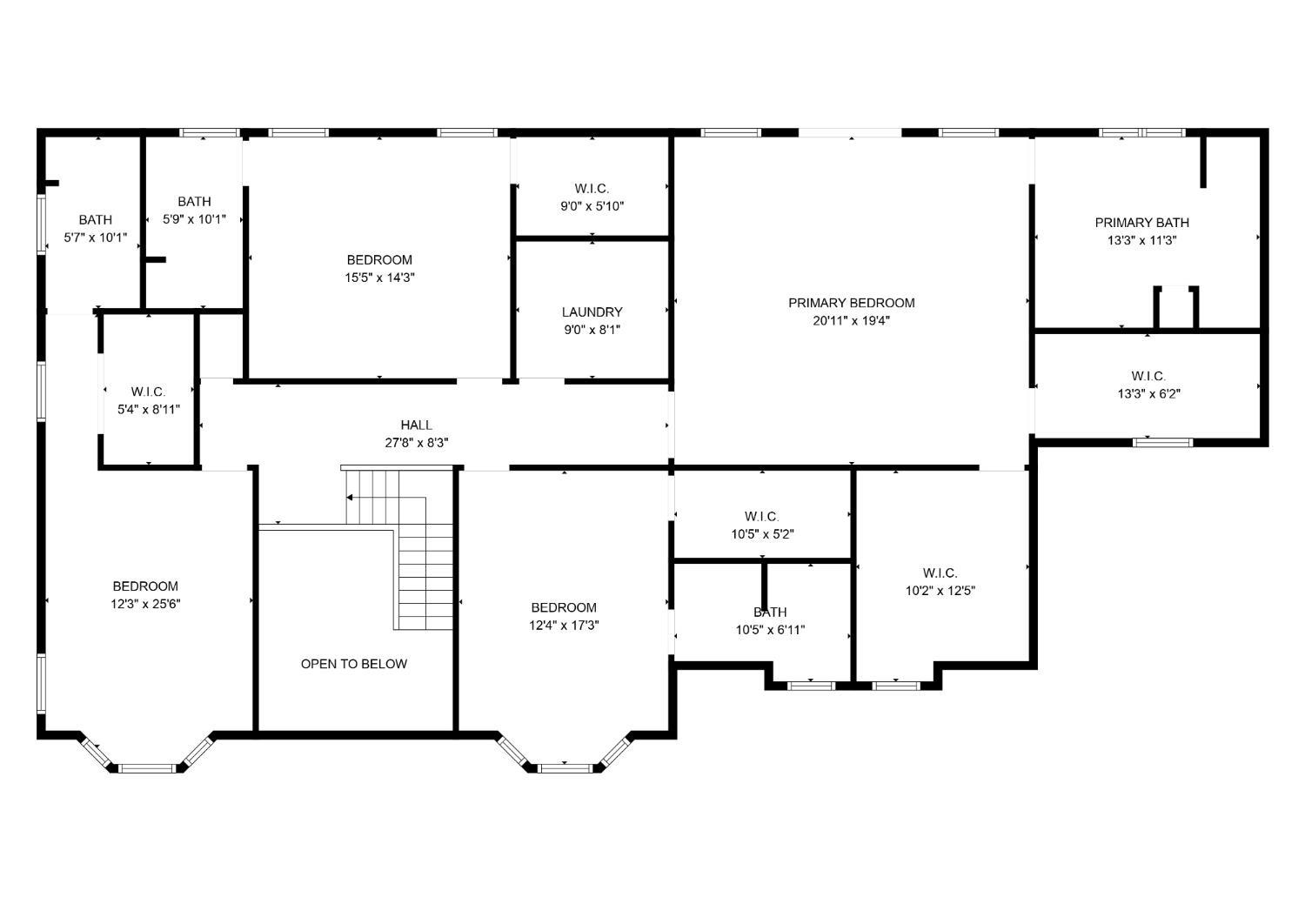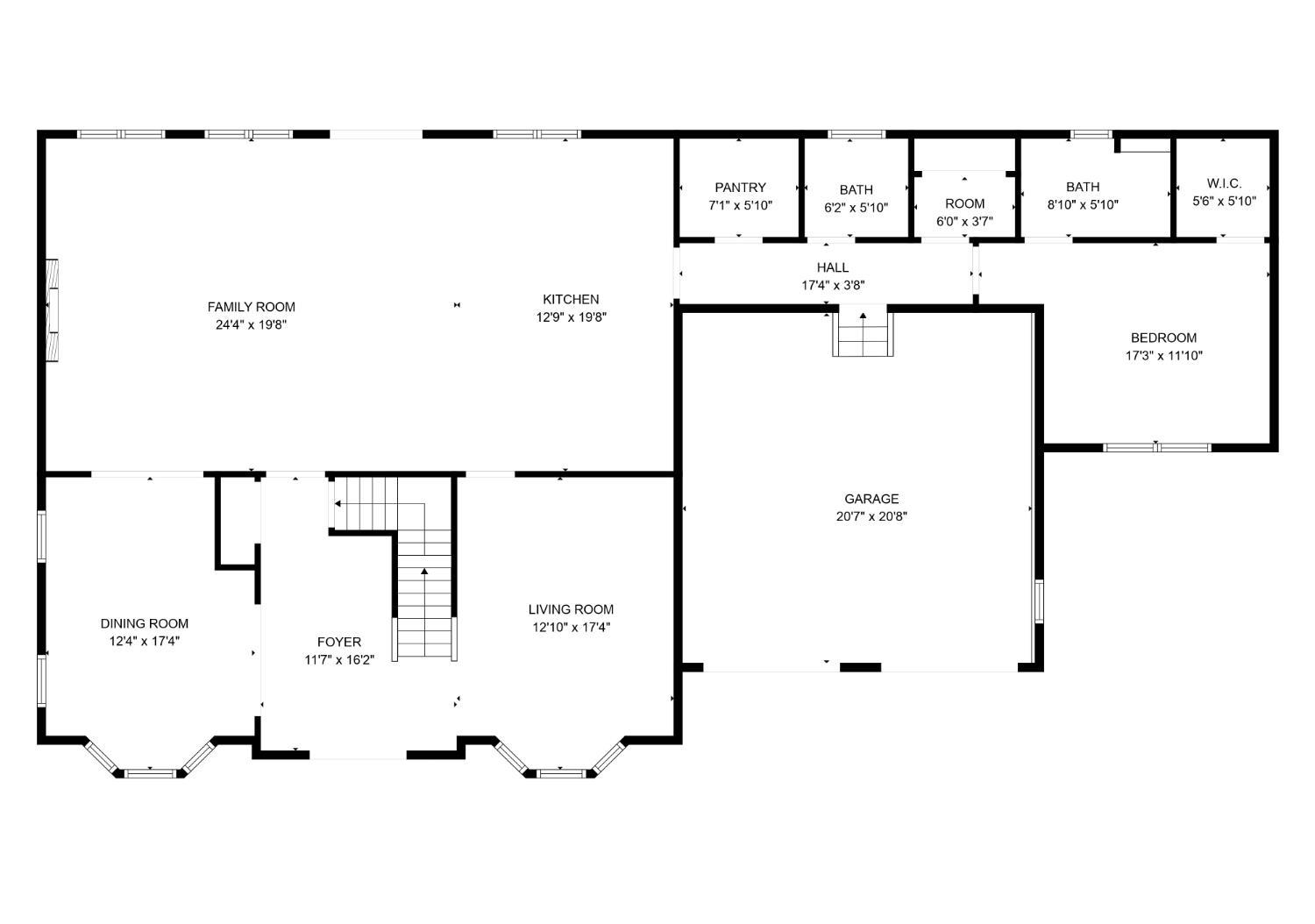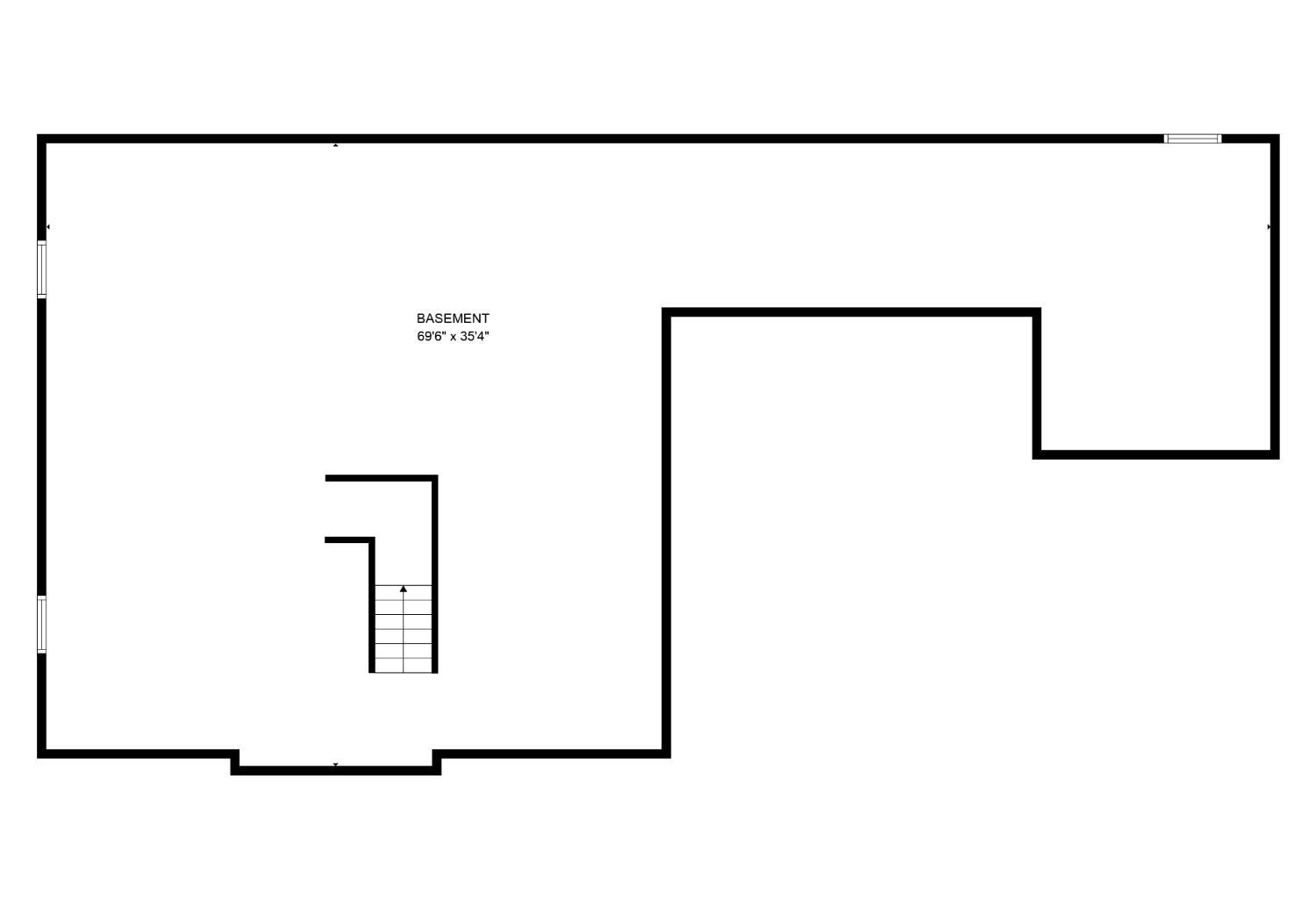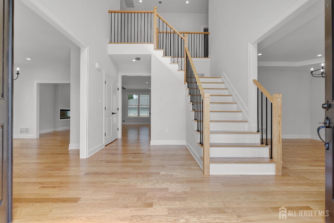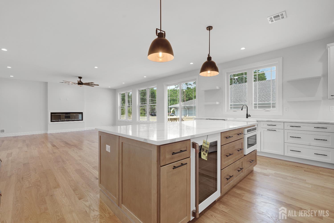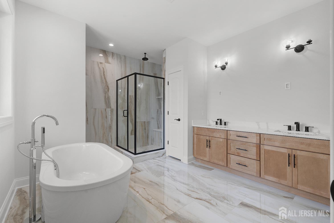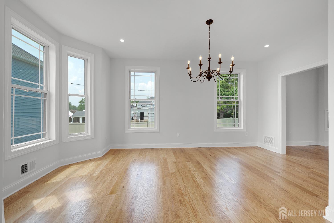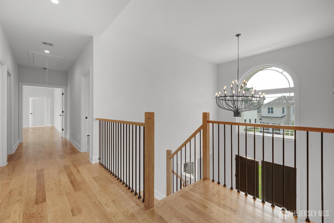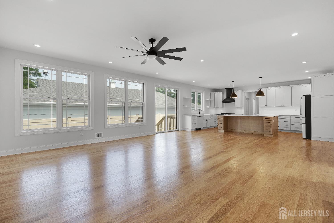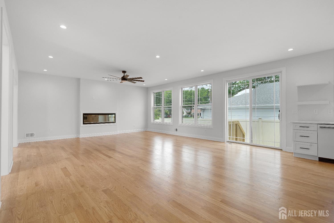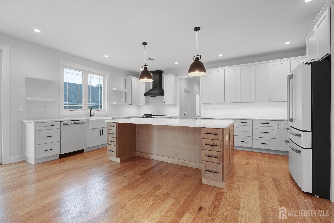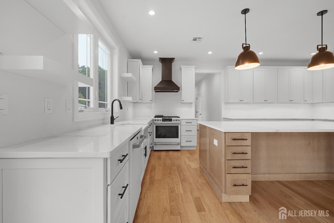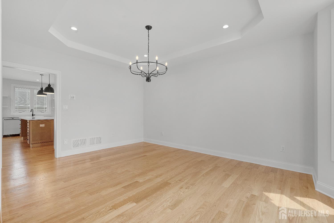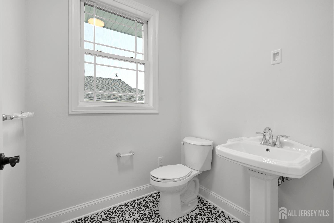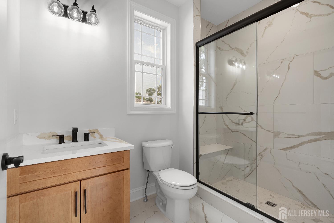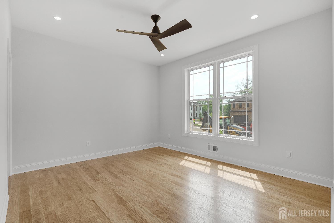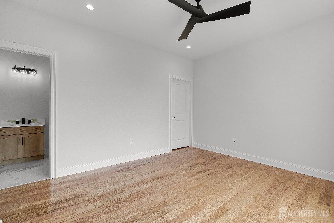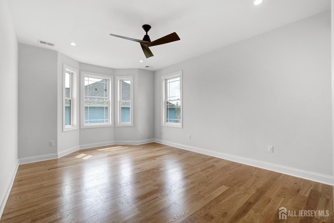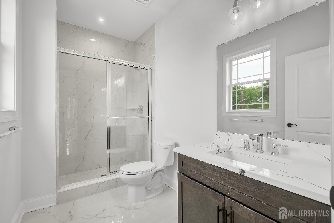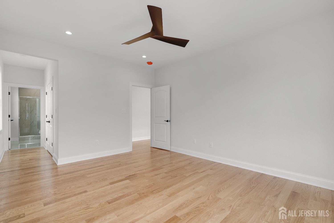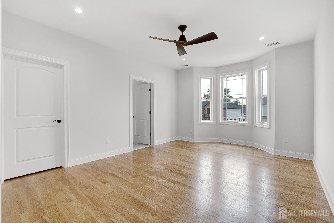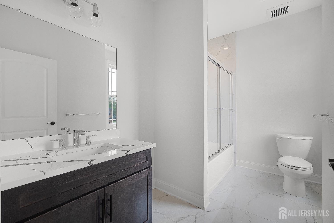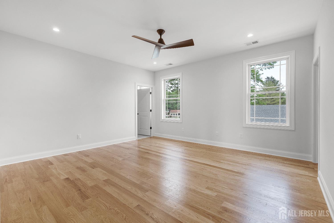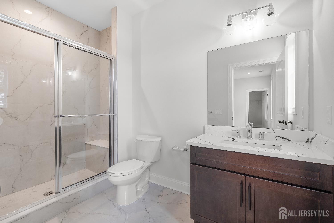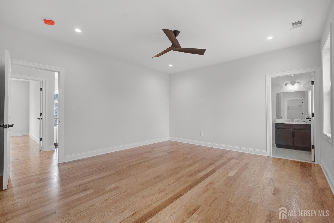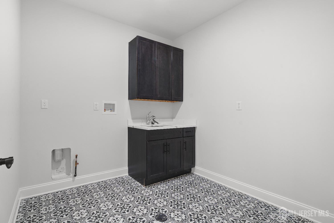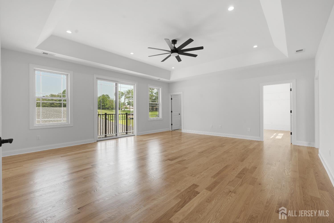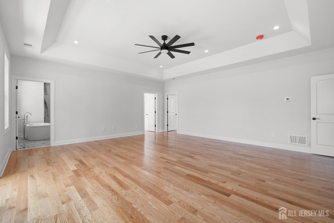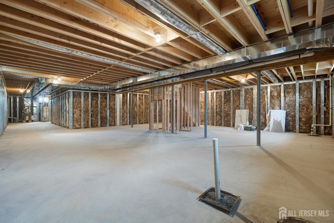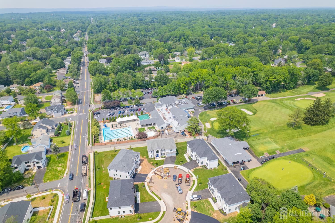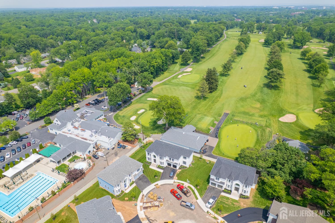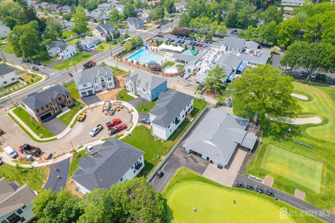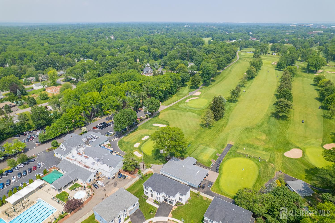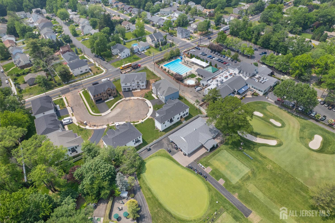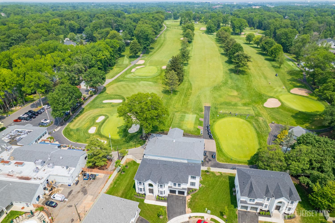9 Links Drive, Edison NJ 08820
Edison, NJ 08820
Sq. Ft.
4,228Beds
5Baths
5.50Year Built
2025Garage
2Pool
No
Luxurious Golf Course Living in Prestigious North Edison and JP Stevens High School. Welcome to this stunning five-bedroom, five-and-a-half-bath home located in one of the most sought-after neighborhoods in North Edison. Perfectly positioned along the lush greens of a private golf course, this elegant residence offers serene backyard views and direct access to a wide-open landscape that creates a sense of space, privacy, and prestige. Inside, the home features spacious, light-filled living areas ideal for entertaining and family living. Each of the five bedrooms offers generous space and comfort, while the bathrooms are beautifully appointed with quality finishes. The open-concept layout flows seamlessly from the living and dining areas to the gourmet kitchen, making daily living and hosting effortless. The backyard is truly a showstopper, offering views of the golf course perfect for relaxing evenings, morning coffee, or hosting gatherings in a peaceful, resort-like setting. Beyond the home's beauty and setting, it offers unmatched convenience and $200,000 in upgrades. Ideally located next to the Metuchen Country Club Golf Course/Pool, it offers convenient access to Raritan Center Industrial Park and top-rated healthcare institutions including JFK Medical Center, Robert Wood Johnson University Hospital, and Saint Peter's University Hospital. Prestigious Rutgers University is also minutes away. Shoppers will enjoy proximity to three major malls, and commuters will love the easy access to all major highways, making travel across the region seamless. This is more than just a home, it's a rare lifestyle opportunity in one of Edison's most desirable locations.
Courtesy of REAL ESTATE NETWORK
Property Details
Beds: 5
Baths: 5
Half Baths: 1
Total Number of Rooms: 9
Dining Room Features: Formal Dining Room
Kitchen Features: Granite/Corian Countertops, Breakfast Bar, Kitchen Island, Pantry
Appliances: Self Cleaning Oven, Dishwasher, Dryer, Gas Range/Oven, Refrigerator, Range, Washer, Gas Water Heater
Has Fireplace: Yes
Number of Fireplaces: 1
Fireplace Features: Gas
Has Heating: Yes
Heating: Zoned, Forced Air
Cooling: Central Air, Ceiling Fan(s), Zoned, Separate Control
Flooring: Ceramic Tile, Marble, Wood
Basement: Full, None
Security Features: Fire Alarm
Interior Details
Property Class: Single Family Residence
Architectural Style: Colonial
Building Sq Ft: 4,228
Year Built: 2025
Stories: 2
Levels: Two
Is New Construction: No
Has Private Pool: No
Has Spa: No
Has View: No
Direction Faces: North
Has Garage: Yes
Has Attached Garage: Yes
Garage Spaces: 2
Has Carport: No
Carport Spaces: 0
Covered Spaces: 2
Has Open Parking: Yes
Parking Features: 2 Car Width, Asphalt, Garage, Built-In Garage, Garage Door Opener
Total Parking Spaces: 0
Exterior Details
Lot Size (Acres): 0.0000
Lot Area: 0.0000
Lot Dimensions: 0.00 x 0.00
Lot Size (Square Feet): 0
Roof: Asphalt
On Waterfront: No
Property Attached: No
Utilities / Green Energy Details
Gas: Natural Gas
Sewer: Public Sewer
Water Source: Public
# of Electric Meters: 0
# of Gas Meters: 0
# of Water Meters: 0
HOA and Financial Details
Annual Taxes: $23,000.00
Has Association: No
Association Fee: $0.00
Association Fee 2: $0.00
Association Fee 2 Frequency: Monthly
Similar Listings
- SqFt.4,334
- Beds5
- Baths4+1½
- Garage2
- PoolNo
- SqFt.5,266
- Beds6
- Baths6+1½
- Garage2
- PoolNo
- SqFt.5,000
- Beds5
- Baths4+1½
- Garage2
- PoolNo
- SqFt.4,975
- Beds6
- Baths5+1½
- Garage2
- PoolNo

 Back to search
Back to search