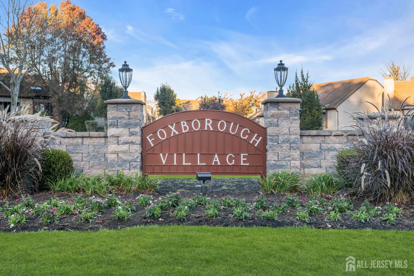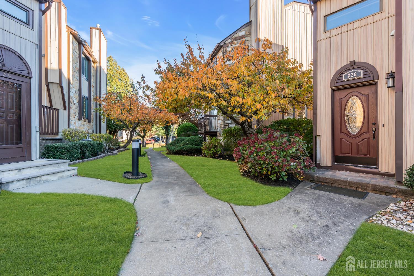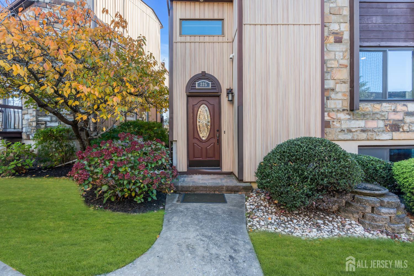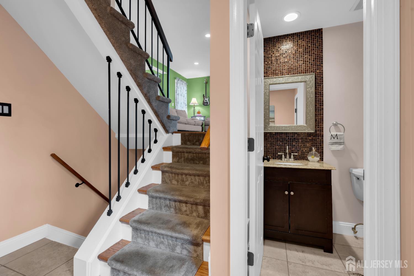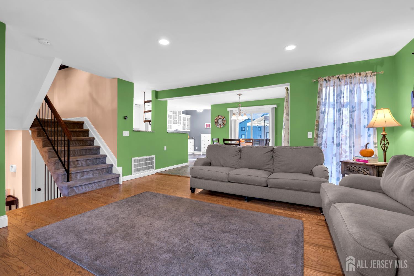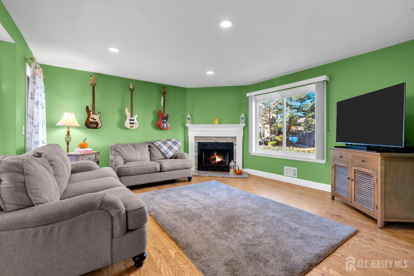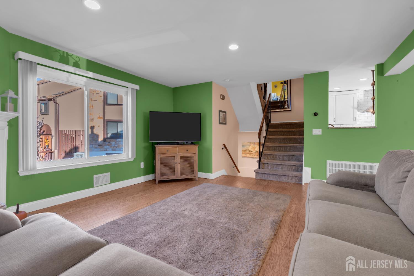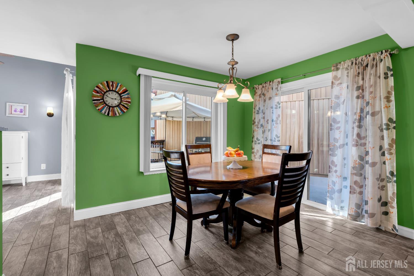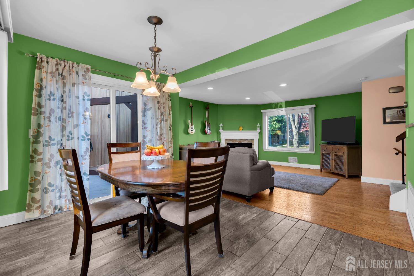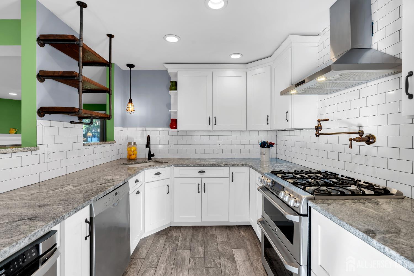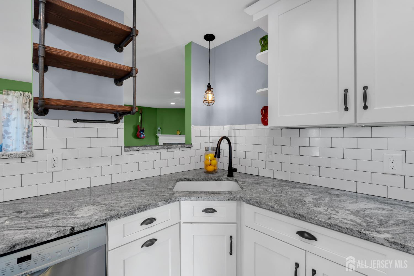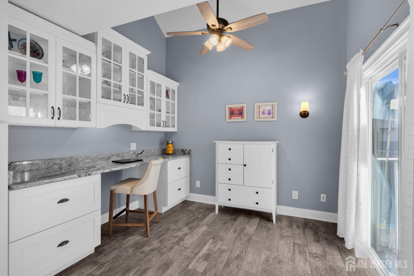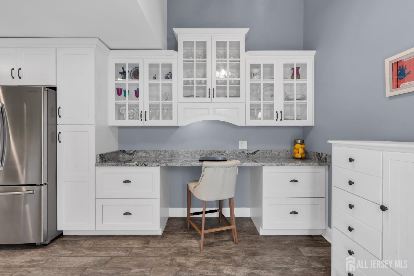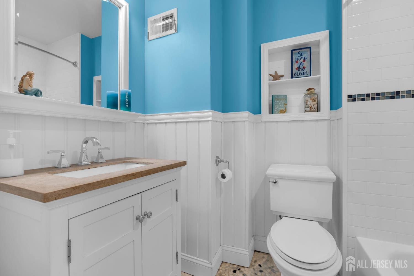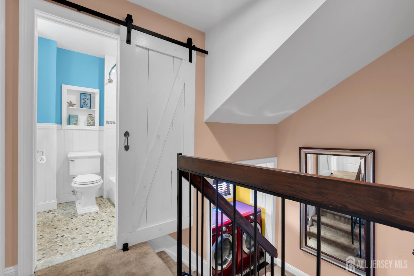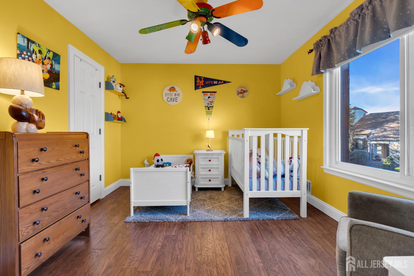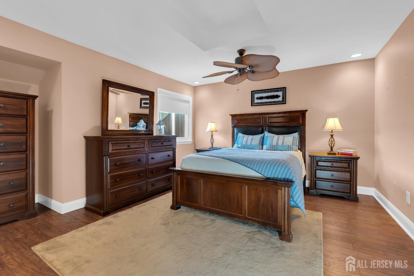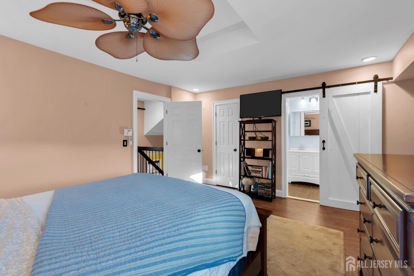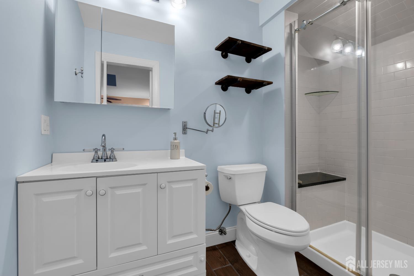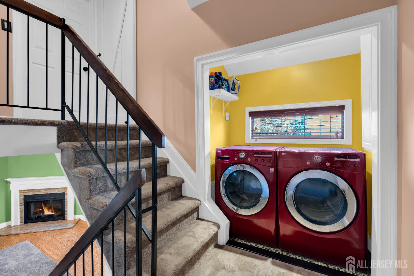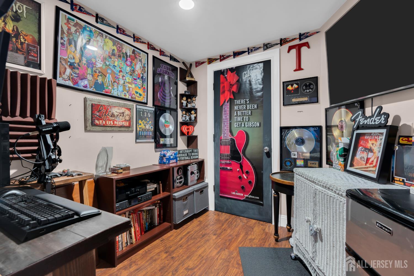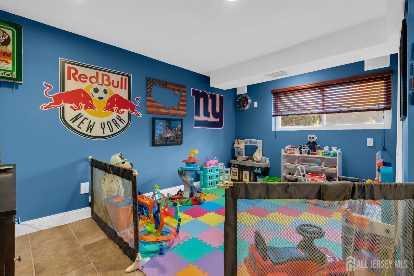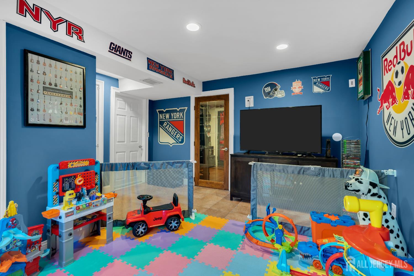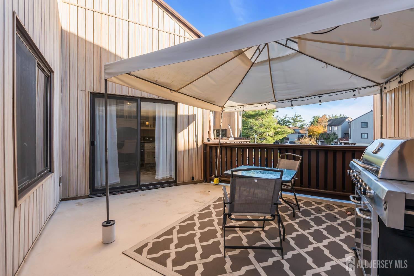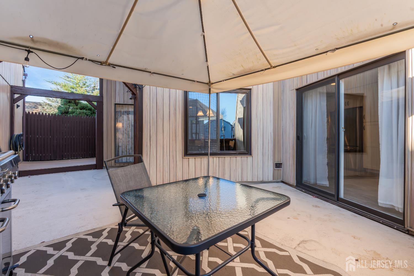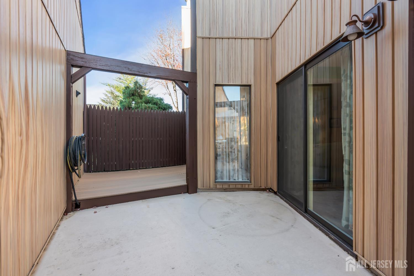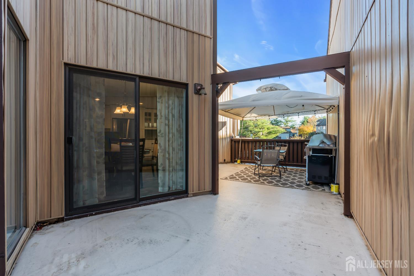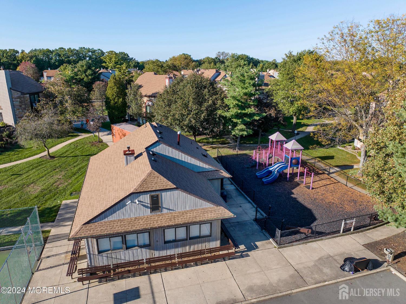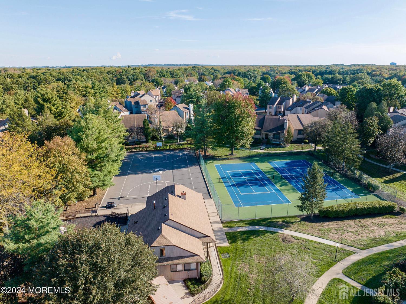225 SILVER Lane, Old Bridge NJ 08857
Old Bridge, NJ 08857
Sq. Ft.
1,493Beds
2Baths
2.50Year Built
1984Garage
2Pool
No
The moment you step inside, this home feels welcoming and thoughtfully cared for. The living room sets the tone with beautiful hardwood floors and a wood-burning fireplace that makes the space warm and inviting any time of day. The kitchen is the star of the home! It has been tastefully renovated with granite countertops, custom cabinetry, double oven, pot filler and a full SS appliance suite to name a few features. You will truly enjoy the spacious outdoor terrace, it does not feel like an afterthought, it genuinely expands your living space and helps bring the outdoors in. Whether you're enjoying a quiet morning outside, hosting friends or simply stepping out for some fresh air, the terrace adds another comfortable area you'll use all the time. The fully finished basement gives you even more flexibility, whether you're looking for a second living room, office or playroom - bring your imagination to this flex space. The additional bonus area, currently serving as an office, adds quiet and privacy, perfect for working from home. The TWO CAR garage is a rare bonus that adds everyday convenience. Foxborough Village also offers a clubhouse, tennis and basketball courts, playground and a clubhouse to make the neighborhood feel active, connected and well maintained. With its beautiful upgrades, extended indoor/outdoor living and commuter friendly location, near Rt. 9 & 18 and buses to NYC, this home offers an amazing suburban lifestyle that's easy to fall in love with. Welcome Home!
Courtesy of KELLER WILLIAMS WEST MONMOUTH
$500,000
Nov 6, 2025
$500,000
19 days on market
Listing office changed from KELLER WILLIAMS WEST MONMOUTH to .
Listing office changed from to KELLER WILLIAMS WEST MONMOUTH.
Price reduced to $500,000.
Price reduced to $500,000.
Price reduced to $500,000.
Property Details
Beds: 2
Baths: 2
Half Baths: 1
Total Number of Rooms: 7
Master Bedroom Features: Full Bath, Walk-In Closet(s)
Dining Room Features: Living Dining Combo
Kitchen Features: Granite/Corian Countertops, Eat-in Kitchen, Separate Dining Area
Appliances: Dishwasher, Dryer, Gas Range/Oven, Microwave, Refrigerator, Washer, Gas Water Heater
Has Fireplace: Yes
Number of Fireplaces: 1
Fireplace Features: Wood Burning
Has Heating: Yes
Heating: Forced Air
Cooling: Central Air, Ceiling Fan(s)
Flooring: Ceramic Tile, Wood, Laminate
Basement: Full, Finished, Other Room(s), Daylight, Interior Entry, Utility Room
Interior Details
Property Class: Townhouse,Condo/TH
Structure Type: Townhouse
Architectural Style: Townhouse
Building Sq Ft: 1,493
Year Built: 1984
Stories: 2
Levels: Two, See Remarks
Is New Construction: No
Has Private Pool: No
Has Spa: No
Has View: No
Has Garage: Yes
Has Attached Garage: Yes
Garage Spaces: 2
Has Carport: No
Carport Spaces: 0
Covered Spaces: 2
Has Open Parking: Yes
Parking Features: 2 Car Width, Additional Parking, See Remarks, Garage, Attached, Driveway, On Site, Lighted
Total Parking Spaces: 0
Exterior Details
Lot Size (Acres): 0.0000
Lot Area: 0.0000
Lot Dimensions: 67.00 x 29.00
Lot Size (Square Feet): 0
Exterior Features: Deck, Patio, Door(s)-Storm/Screen, Sidewalk
Roof: Asphalt
Patio and Porch Features: Deck, Patio
On Waterfront: No
Property Attached: No
Utilities / Green Energy Details
Gas: Natural Gas
Sewer: Public Sewer
Water Source: Public
# of Electric Meters: 0
# of Gas Meters: 0
# of Water Meters: 0
Community and Neighborhood Details
HOA and Financial Details
Annual Taxes: $7,251.00
Has Association: Yes
Association Fee: $0.00
Association Fee 2: $0.00
Association Fee 2 Frequency: Monthly
Association Fee Includes: Common Area Maintenance, Maintenance Structure, Snow Removal, Trash, Maintenance Grounds
Similar Listings
- SqFt.1,529
- Beds3
- Baths2
- Garage1
- PoolNo
- SqFt.1,536
- Beds3
- Baths2
- Garage1
- PoolNo
- SqFt.1,688
- Beds3
- Baths2+1½
- Garage1
- PoolNo
- SqFt.1,529
- Beds3
- Baths2
- Garage1
- PoolNo

 Back to search
Back to search
