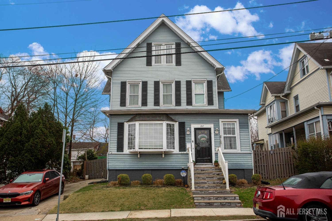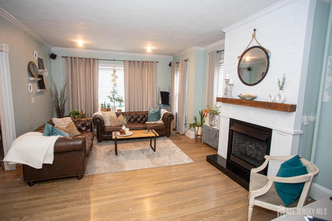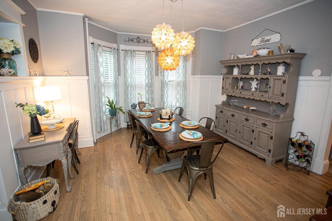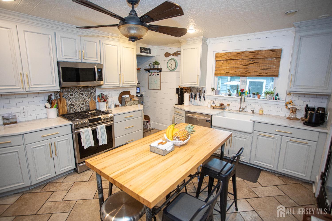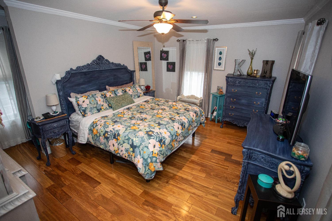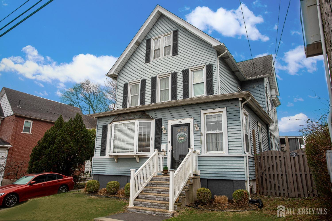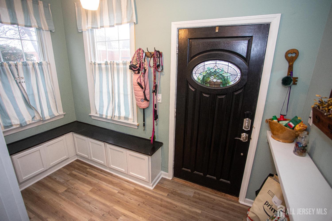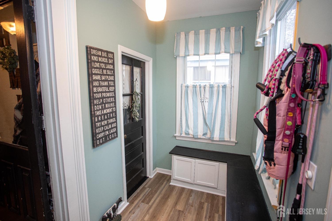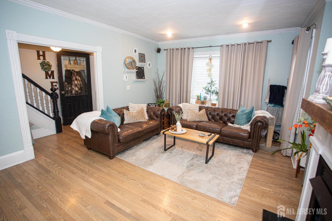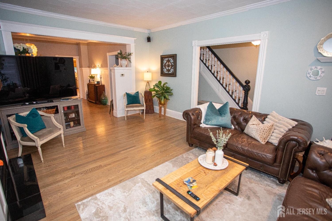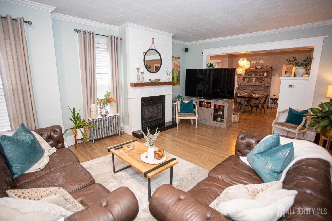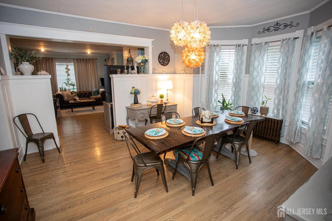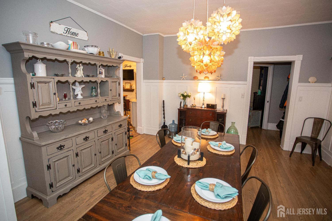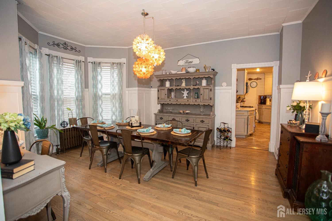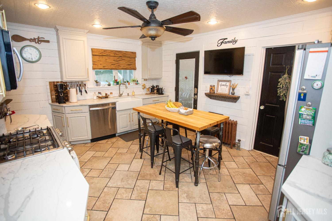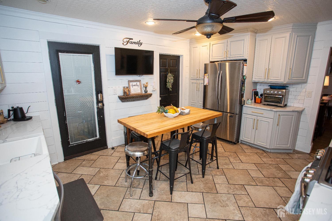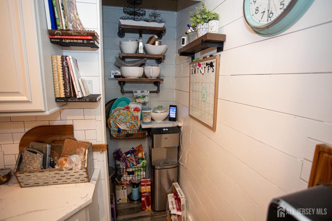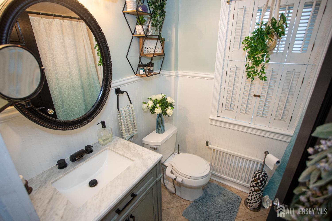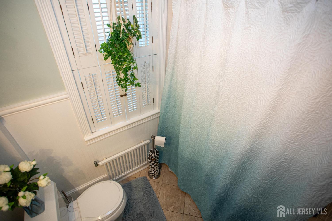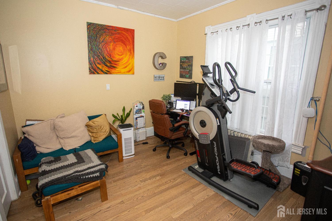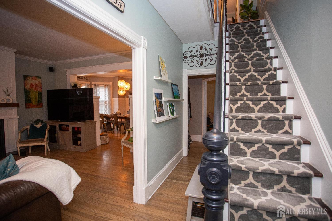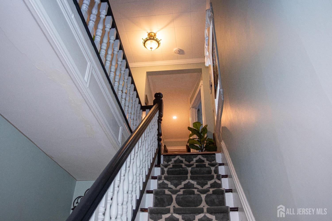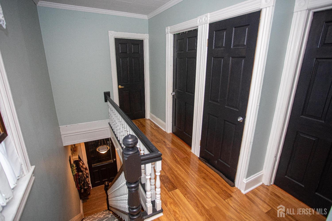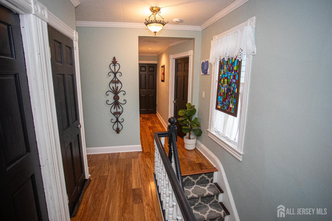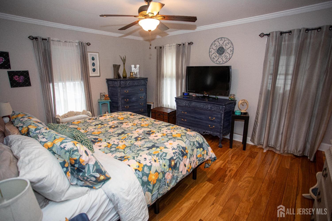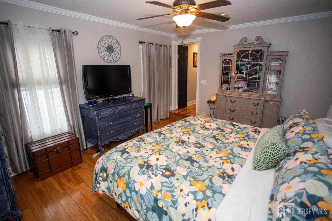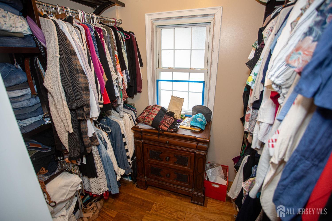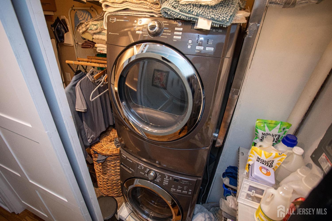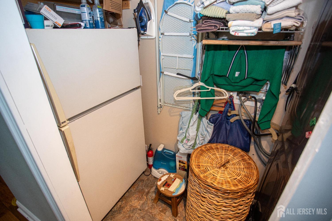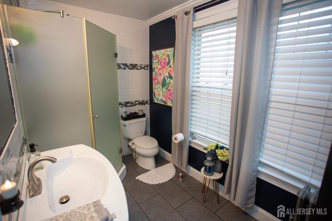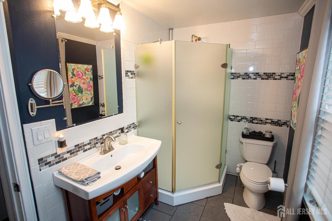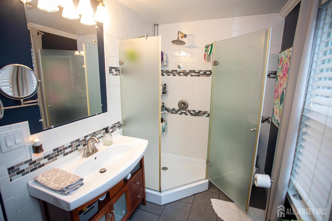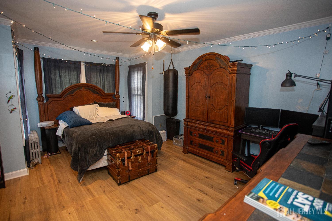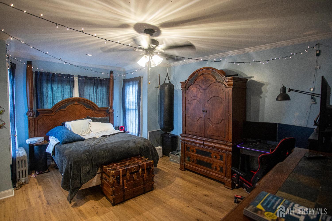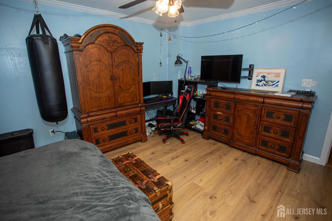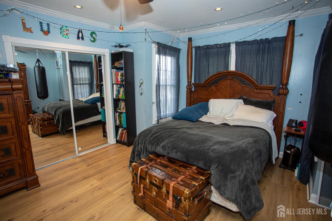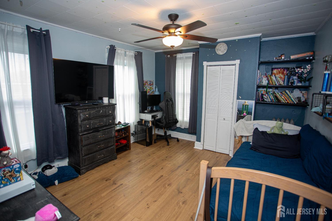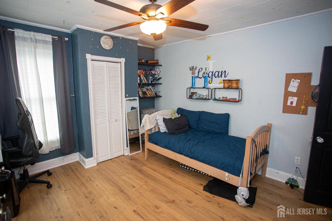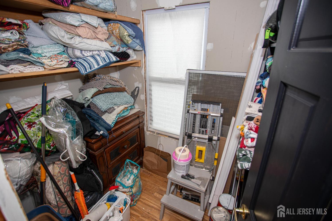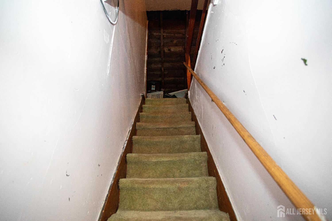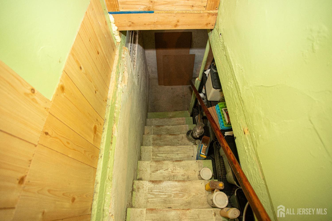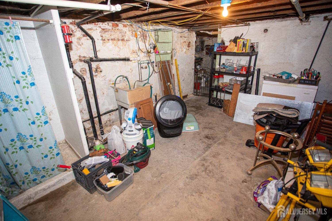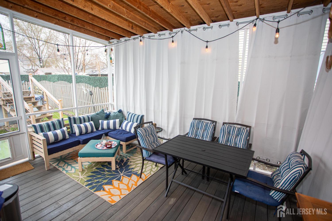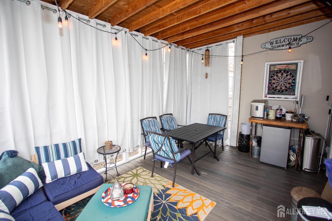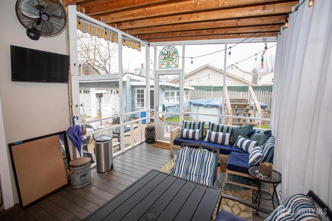237 George Street, South Amboy NJ 08879
South Amboy, NJ 08879
Sq. Ft.
2,267Beds
4Baths
2.00Year Built
1914Garage
2Pool
No
This charming historic 2267 sq ft home, built in 1914, seamlessly blends classic character with modern updates. It features a beautifully updated Eat in kitchen with high-end wood cream-colored cabinets,granite countertops, a decorative backsplash, and a pantry. The formal living room boasts a modern gas fireplace and flows into a spacious formal dining room-perfect for entertaining. Hardwood floors extend throughout the entire home, complemented by updated light fixtures and ceiling fans. A first-floor bedroom with a closet adds convenience. A stunning wood staircase leads to the second level, where you'll find three generously sized bedrooms and a fully renovated main bath with a stall shower, ceramic tile flooring, and a linen closet. A second updated bathroom features a tub/shower, and a granite countertop vanity. The laundry room is conveniently located on this level as well. The third level offers a walk-up attic with additional rooms for storage and a huge open space with high ceilings. Off the eat-in kitchen, a florida room provides the perfect spot for summer evenings. Home also includes a full basement. This home includes all appliances, including a garbage disposal. Exterior fetures include a two-car detached garage with an attached shed, durable vinyl siding, and a gas heating system. Major updates include a roof (approximately 2006), a newer sewer system (2016), and new water pipes (2018). Conveniently located near schools, shopping, restaurants, and public transporation-including the train and ferry into New York City-this home offers the perfect balance of historic charm and modern comfort. Owner can close anytime! Come and fall in Love with this Lovely Home. Showings start April 11
Courtesy of RE/MAX FIRST REALTY, INC.
$625,000
Apr 3, 2025
$599,900
285 days on market
Listing office changed from RE/MAX FIRST REALTY, INC. to .
Listing office changed from to RE/MAX FIRST REALTY, INC..
Listing office changed from RE/MAX FIRST REALTY, INC. to .
Listing office changed from to RE/MAX FIRST REALTY, INC..
Listing office changed from RE/MAX FIRST REALTY, INC. to .
Price reduced to $625,000.
Listing office changed from to RE/MAX FIRST REALTY, INC..
Listing office changed from RE/MAX FIRST REALTY, INC. to .
Listing office changed from to RE/MAX FIRST REALTY, INC..
Listing office changed from RE/MAX FIRST REALTY, INC. to .
Listing office changed from to RE/MAX FIRST REALTY, INC..
Listing office changed from RE/MAX FIRST REALTY, INC. to .
Listing office changed from to RE/MAX FIRST REALTY, INC..
Listing office changed from RE/MAX FIRST REALTY, INC. to .
Listing office changed from to RE/MAX FIRST REALTY, INC..
Price reduced to $625,000.
Listing office changed from RE/MAX FIRST REALTY, INC. to .
Listing office changed from to RE/MAX FIRST REALTY, INC..
Listing office changed from RE/MAX FIRST REALTY, INC. to .
Listing office changed from to RE/MAX FIRST REALTY, INC..
Listing office changed from RE/MAX FIRST REALTY, INC. to .
Listing office changed from to RE/MAX FIRST REALTY, INC..
Listing office changed from RE/MAX FIRST REALTY, INC. to .
Listing office changed from to RE/MAX FIRST REALTY, INC..
Listing office changed from RE/MAX FIRST REALTY, INC. to .
Listing office changed from to RE/MAX FIRST REALTY, INC..
Listing office changed from RE/MAX FIRST REALTY, INC. to .
Listing office changed from to RE/MAX FIRST REALTY, INC..
Listing office changed from RE/MAX FIRST REALTY, INC. to .
Listing office changed from to RE/MAX FIRST REALTY, INC..
Listing office changed from RE/MAX FIRST REALTY, INC. to .
Listing office changed from to RE/MAX FIRST REALTY, INC..
Listing office changed from RE/MAX FIRST REALTY, INC. to .
Listing office changed from to RE/MAX FIRST REALTY, INC..
Price reduced to $625,000.
Listing office changed from RE/MAX FIRST REALTY, INC. to .
Listing office changed from to RE/MAX FIRST REALTY, INC..
Listing office changed from RE/MAX FIRST REALTY, INC. to .
Price increased to $625,000.
Listing office changed from RE/MAX FIRST REALTY, INC. to .
Price reduced to $599,900.
Price increased to $625,000.
Listing office changed from RE/MAX FIRST REALTY, INC. to .
Listing office changed from to RE/MAX FIRST REALTY, INC..
Listing office changed from RE/MAX FIRST REALTY, INC. to .
Listing office changed from to RE/MAX FIRST REALTY, INC..
Listing office changed from RE/MAX FIRST REALTY, INC. to .
Listing office changed from to RE/MAX FIRST REALTY, INC..
Listing office changed from RE/MAX FIRST REALTY, INC. to .
Listing office changed from to RE/MAX FIRST REALTY, INC..
Listing office changed from RE/MAX FIRST REALTY, INC. to .
Listing office changed from to RE/MAX FIRST REALTY, INC..
Listing office changed from RE/MAX FIRST REALTY, INC. to .
Listing office changed from to RE/MAX FIRST REALTY, INC..
Listing office changed from RE/MAX FIRST REALTY, INC. to .
Listing office changed from to RE/MAX FIRST REALTY, INC..
Listing office changed from RE/MAX FIRST REALTY, INC. to .
Listing office changed from to RE/MAX FIRST REALTY, INC..
Listing office changed from RE/MAX FIRST REALTY, INC. to .
Listing office changed from to RE/MAX FIRST REALTY, INC..
Listing office changed from RE/MAX FIRST REALTY, INC. to .
Price reduced to $599,900.
Listing office changed from to RE/MAX FIRST REALTY, INC..
Price reduced to $599,900.
Listing office changed from RE/MAX FIRST REALTY, INC. to .
Listing office changed from to RE/MAX FIRST REALTY, INC..
Listing office changed from RE/MAX FIRST REALTY, INC. to .
Listing office changed from to RE/MAX FIRST REALTY, INC..
Listing office changed from RE/MAX FIRST REALTY, INC. to .
Listing office changed from to RE/MAX FIRST REALTY, INC..
Price reduced to $599,900.
Listing office changed from RE/MAX FIRST REALTY, INC. to .
Listing office changed from to RE/MAX FIRST REALTY, INC..
Price reduced to $599,900.
Listing office changed from RE/MAX FIRST REALTY, INC. to .
Listing office changed from to RE/MAX FIRST REALTY, INC..
Listing office changed from RE/MAX FIRST REALTY, INC. to .
Price reduced to $599,900.
Price reduced to $599,900.
Listing office changed from to RE/MAX FIRST REALTY, INC..
Listing office changed from RE/MAX FIRST REALTY, INC. to .
Listing office changed from to RE/MAX FIRST REALTY, INC..
Listing office changed from RE/MAX FIRST REALTY, INC. to .
Listing office changed from to RE/MAX FIRST REALTY, INC..
Listing office changed from RE/MAX FIRST REALTY, INC. to .
Price reduced to $599,900.
Listing office changed from to RE/MAX FIRST REALTY, INC..
Listing office changed from RE/MAX FIRST REALTY, INC. to .
Listing office changed from to RE/MAX FIRST REALTY, INC..
Property Details
Beds: 4
Baths: 2
Half Baths: 0
Total Number of Rooms: 9
Dining Room Features: Dining L
Kitchen Features: Granite/Corian Countertops, Kitchen Island, Country Kitchen, Eat-in Kitchen
Appliances: Dishwasher, Dryer, Gas Range/Oven, Microwave, Washer, Gas Water Heater
Has Fireplace: Yes
Number of Fireplaces: 1
Fireplace Features: Gas
Has Heating: Yes
Heating: Radiators-Steam
Cooling: Ceiling Fan(s), Wall Unit(s)
Flooring: Ceramic Tile, Wood
Basement: Full, Utility Room
Accessibility Features: Stall Shower
Interior Details
Property Class: Single Family Residence
Structure Type: Custom Home
Architectural Style: Colonial, Custom Home
Building Sq Ft: 2,267
Year Built: 1914
Stories: 3
Levels: Two, Three Or More
Is New Construction: No
Has Private Pool: No
Has Spa: No
Has View: No
Has Garage: Yes
Has Attached Garage: No
Garage Spaces: 2
Has Carport: No
Carport Spaces: 0
Covered Spaces: 2
Has Open Parking: Yes
Parking Features: 1 Car Width, Concrete, 2 Cars Deep, Garage, Detached
Total Parking Spaces: 0
Exterior Details
Lot Size (Acres): 0.1148
Lot Area: 0.1148
Lot Dimensions: 100.00 x 50.00
Lot Size (Square Feet): 5,001
Exterior Features: Yard
Roof: Asphalt
On Waterfront: No
Property Attached: No
Utilities / Green Energy Details
Gas: Natural Gas
Sewer: Public Sewer
Water Source: Public
# of Electric Meters: 0
# of Gas Meters: 0
# of Water Meters: 0
HOA and Financial Details
Annual Taxes: $10,882.00
Has Association: No
Association Fee: $0.00
Association Fee 2: $0.00
Association Fee 2 Frequency: Monthly
Similar Listings
- SqFt.1,914
- Beds5
- Baths2
- Garage0
- PoolNo
- SqFt.2,706
- Beds4
- Baths2+1½
- Garage2
- PoolNo
- SqFt.2,451
- Beds4
- Baths2+1½
- Garage1
- PoolNo
- SqFt.2,495
- Beds4
- Baths2+1½
- Garage2
- PoolNo

 Back to search
Back to search